$2,700,000 - 143 Prospect Hill, Nashville
- 4
- Bedrooms
- 4½
- Baths
- 5,063
- SQ. Feet
- 0.22
- Acres
California/Mid Century Vibe. Located in the gated community of Sugartree. Rare large backyard with 42' Saltwater Pool. Backyard is totally private and you can't believe you are in the middle of Green Hills. Home has been meticulously maintained and upgraded. Only the second owners of this home. Formal spaces with large dining room but casual living in the back. Tall ceilings with abundant natural light. Five sets of sliding doors open to the backyard oasis. Great flow for parties. Pool bath accessible from porch and home. Kitchen has custom inset cabinetry with two walk-in pantries. Room above the garage has a 1/2 bath and is accessible from home, lift or separate outside entrance. Could make a great music studio or home office. Primary bedroom is downstairs with separate side porch - primary bath has heated floors and steam shower. Two masonry fireplaces, one with gas logs the other wood burning with gas starter. Irrigation & landscape lighting front and back .Community amenities include 15 acres of green space, Clubhouse w/ 2 guest rooms available to rent, Pool, playground and five tennis courts (two clay) one that is marked for Pickle Ball. Owner/Agent
Essential Information
-
- MLS® #:
- 2891326
-
- Price:
- $2,700,000
-
- Bedrooms:
- 4
-
- Bathrooms:
- 4.50
-
- Full Baths:
- 3
-
- Half Baths:
- 3
-
- Square Footage:
- 5,063
-
- Acres:
- 0.22
-
- Year Built:
- 1978
-
- Type:
- Residential
-
- Sub-Type:
- Single Family Residence
-
- Style:
- Contemporary
-
- Status:
- Active
Community Information
-
- Address:
- 143 Prospect Hill
-
- Subdivision:
- Sugartree
-
- City:
- Nashville
-
- County:
- Davidson County, TN
-
- State:
- TN
-
- Zip Code:
- 37205
Amenities
-
- Amenities:
- Clubhouse, Gated, Park, Playground, Pool, Tennis Court(s), Underground Utilities
-
- Utilities:
- Water Available, Cable Connected
-
- Parking Spaces:
- 4
-
- # of Garages:
- 2
-
- Garages:
- Garage Door Opener, Garage Faces Side, Aggregate
Interior
-
- Interior Features:
- Bookcases, Ceiling Fan(s), Central Vacuum, Elevator, Entrance Foyer, Extra Closets, Pantry, Storage, Walk-In Closet(s), Wet Bar, Primary Bedroom Main Floor, High Speed Internet
-
- Appliances:
- Dishwasher, Disposal, Dryer, Microwave, Refrigerator, Stainless Steel Appliance(s), Washer
-
- Heating:
- Central
-
- Cooling:
- Central Air
-
- Fireplace:
- Yes
-
- # of Fireplaces:
- 2
-
- # of Stories:
- 2
Exterior
-
- Exterior Features:
- Gas Grill
-
- Lot Description:
- Level
-
- Roof:
- Shingle
-
- Construction:
- Brick, Wood Siding
School Information
-
- Elementary:
- Julia Green Elementary
-
- Middle:
- West End Middle School
-
- High:
- Hillsboro Comp High School
Additional Information
-
- Date Listed:
- May 26th, 2025
-
- Days on Market:
- 19
Listing Details
- Listing Office:
- Fridrich & Clark Realty
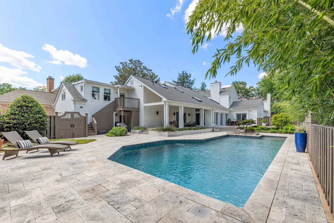
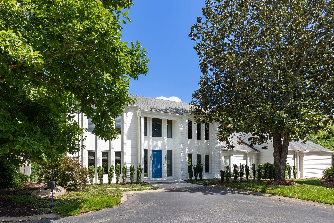
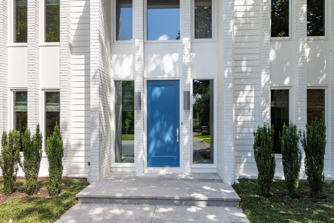

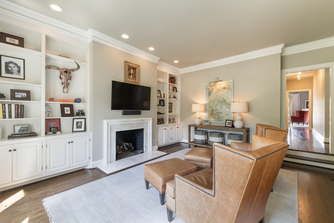
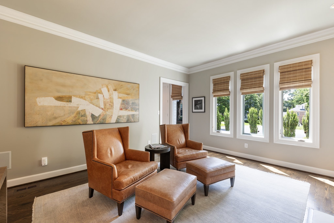
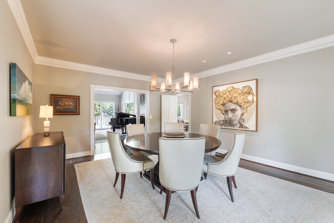
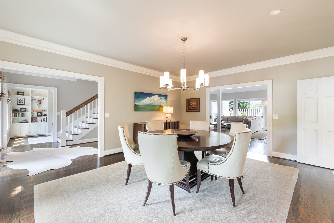
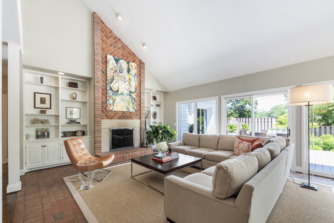
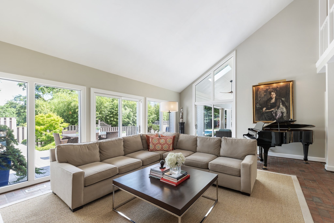

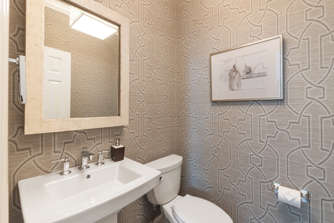
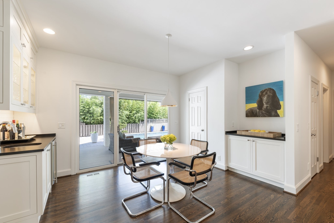
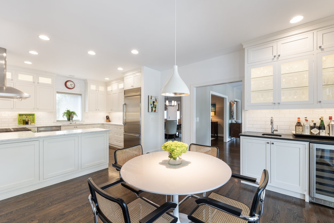
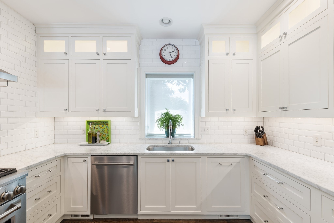
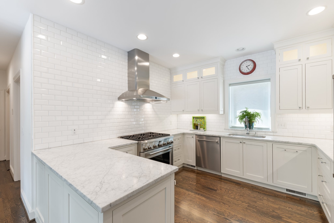
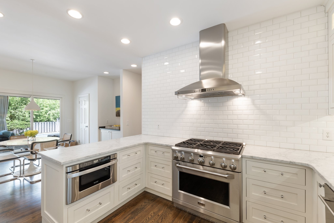
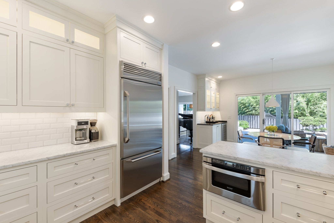
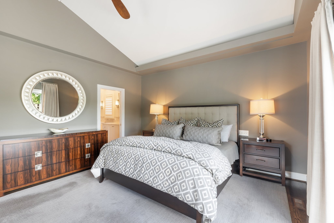
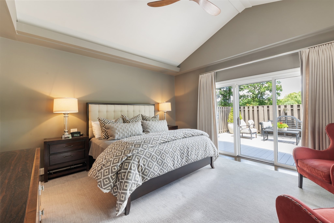
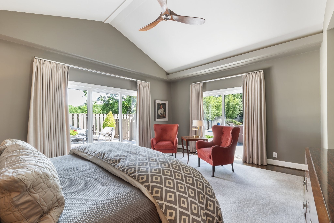
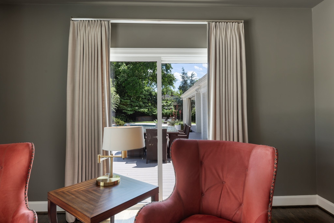
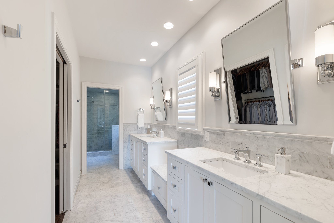
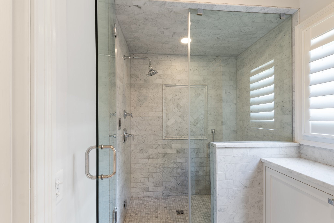
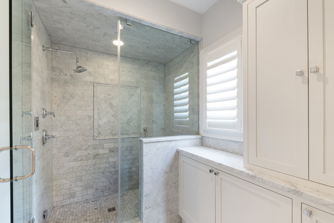
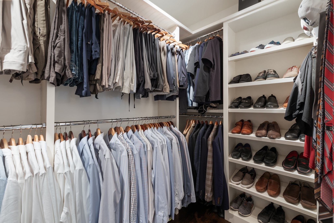
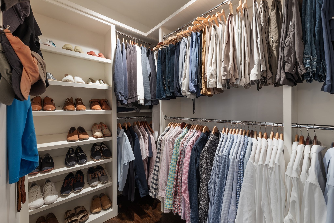
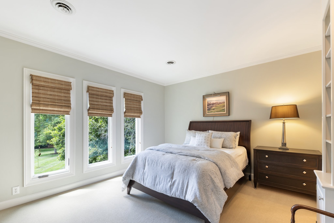
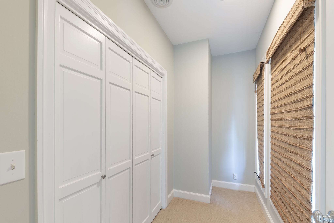
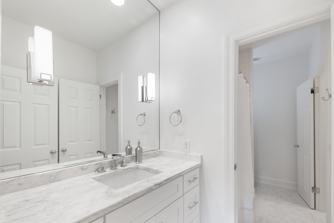
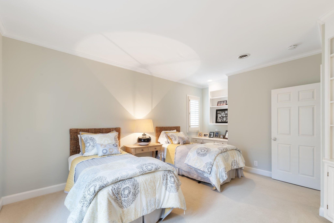
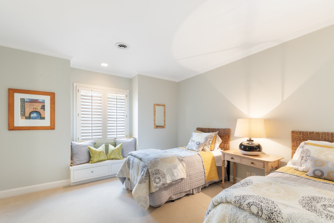
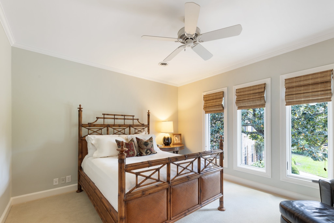
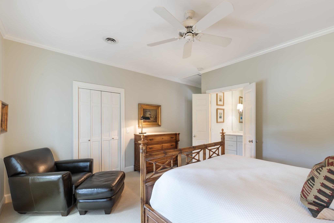
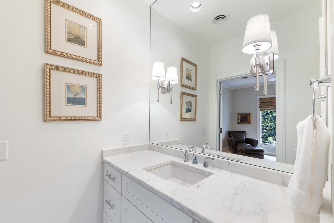
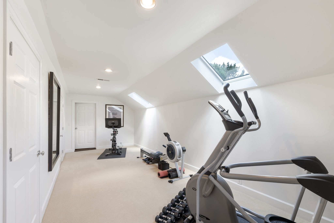
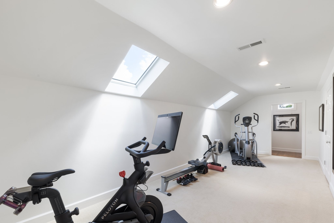
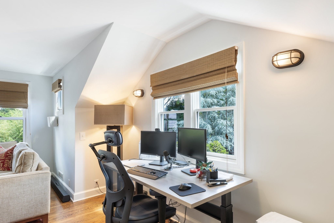
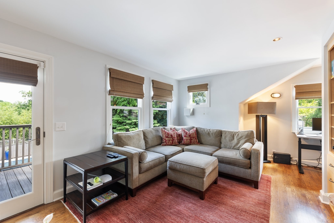
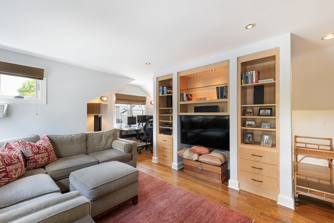
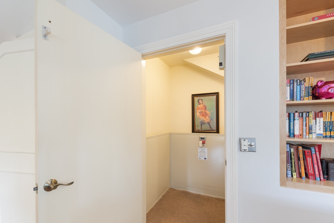
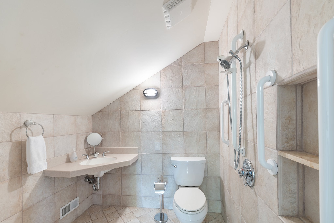
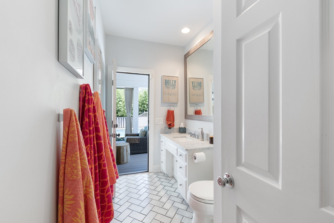
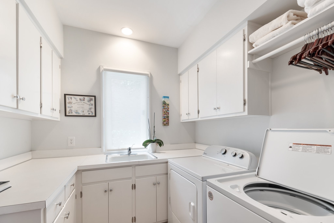
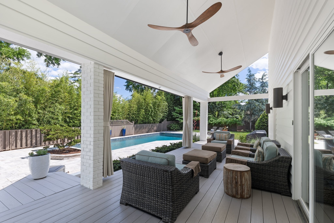
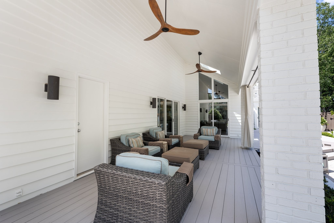
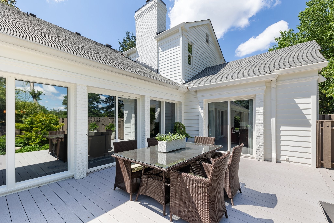
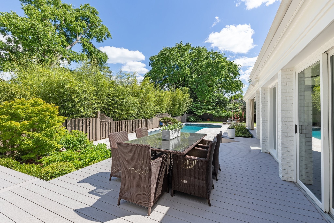
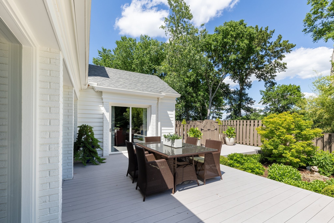
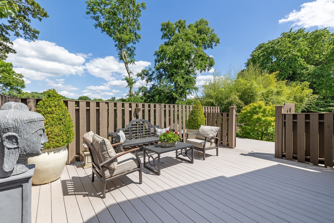
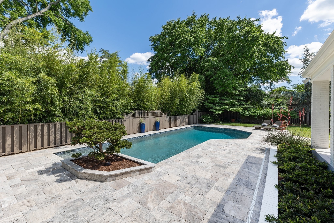
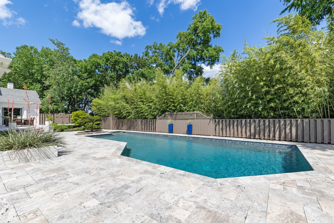
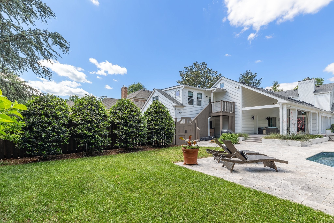
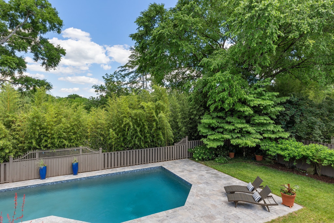
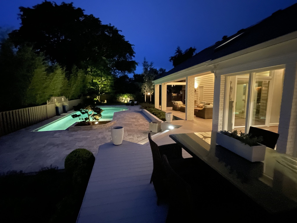
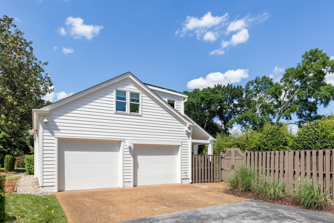
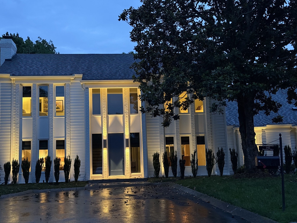
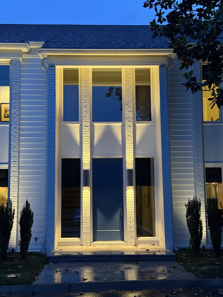
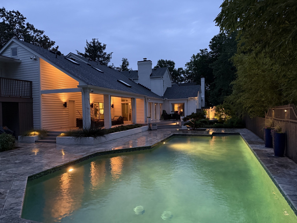
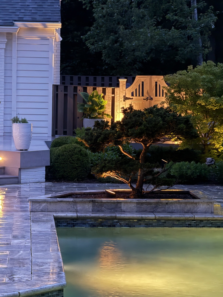
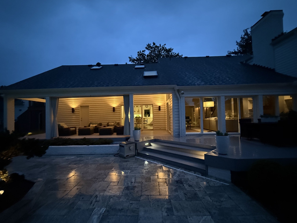
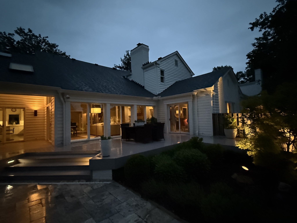
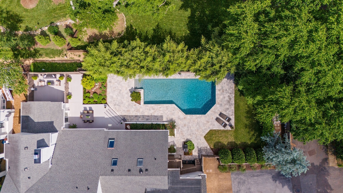
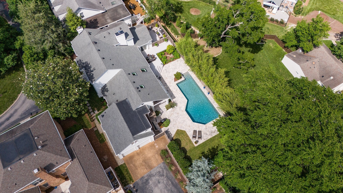
 Copyright 2025 RealTracs Solutions.
Copyright 2025 RealTracs Solutions.