$4,999,500 - 4516 Shys Hill Rd, Nashville
- 5
- Bedrooms
- 5½
- Baths
- 7,625
- SQ. Feet
- 0.57
- Acres
Unparalleled luxury takes center stage in Nashville’s most exclusive neighborhood, Green hills! A sophisticated, 7,625 sq ft gated estate home is situated on a private lot with a backyard inspired by some of the world’s most luxurious resorts complete with pool, cabana, fire place & outdoor kitchen. Acclaimed interior Designer Branan White is known for creating elevated bespoke residences that are far from ordinary, he travels the world to incorporate vintage architectural details and furnishes his home with antiques and one of a kind pieces. Spacious rooms, designer wall coverings, Venetian plaster, high end lighting, tall ceilings, 2 bars, casino arcade room, 2 bedrooms on main, theatre, workout room and scullery. A perfect blend of style + function, this is a rare jewel, on a quiet street, in a perfect location. A turnkey home with no details left untouched!
Essential Information
-
- MLS® #:
- 2891126
-
- Price:
- $4,999,500
-
- Bedrooms:
- 5
-
- Bathrooms:
- 5.50
-
- Full Baths:
- 5
-
- Half Baths:
- 1
-
- Square Footage:
- 7,625
-
- Acres:
- 0.57
-
- Year Built:
- 2008
-
- Type:
- Residential
-
- Sub-Type:
- Single Family Residence
-
- Status:
- Active
Community Information
-
- Address:
- 4516 Shys Hill Rd
-
- Subdivision:
- Seven Hills
-
- City:
- Nashville
-
- County:
- Davidson County, TN
-
- State:
- TN
-
- Zip Code:
- 37215
Amenities
-
- Utilities:
- Natural Gas Available, Water Available
-
- Parking Spaces:
- 5
-
- # of Garages:
- 3
-
- Garages:
- Garage Door Opener, Garage Faces Side, Parking Pad
-
- Has Pool:
- Yes
-
- Pool:
- In Ground
Interior
-
- Interior Features:
- Entrance Foyer, Pantry, Walk-In Closet(s)
-
- Appliances:
- Double Oven, Gas Range, Dishwasher, Disposal, Dryer, Ice Maker, Microwave, Refrigerator, Washer, Smart Appliance(s)
-
- Heating:
- Central, Heat Pump, Natural Gas
-
- Cooling:
- Central Air
-
- Fireplace:
- Yes
-
- # of Fireplaces:
- 2
-
- # of Stories:
- 3
Exterior
-
- Exterior Features:
- Gas Grill
-
- Lot Description:
- Level
-
- Roof:
- Asphalt
-
- Construction:
- Brick
School Information
-
- Elementary:
- Percy Priest Elementary
-
- Middle:
- John Trotwood Moore Middle
-
- High:
- Hillsboro Comp High School
Additional Information
-
- Date Listed:
- May 26th, 2025
-
- Days on Market:
- 95
Listing Details
- Listing Office:
- Parks Compass
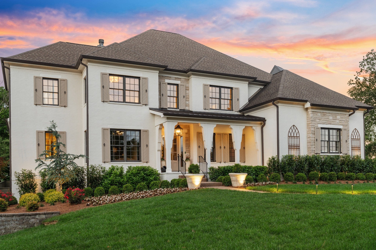
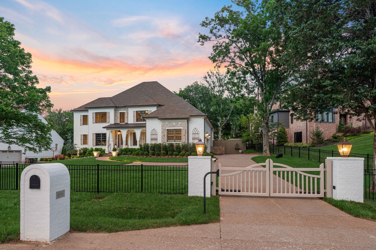
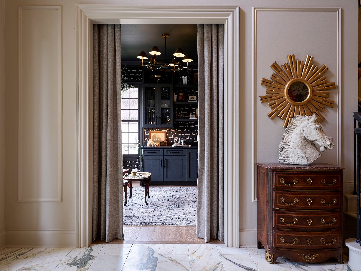
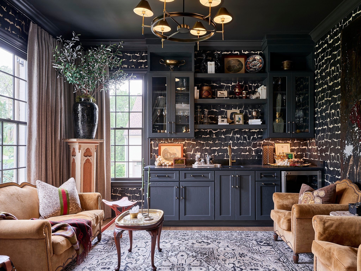
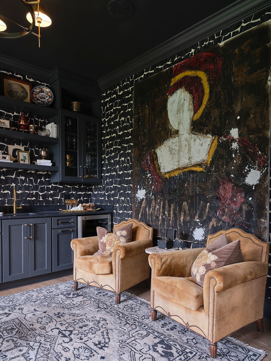
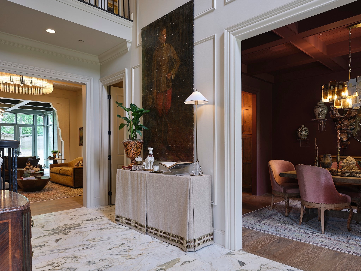
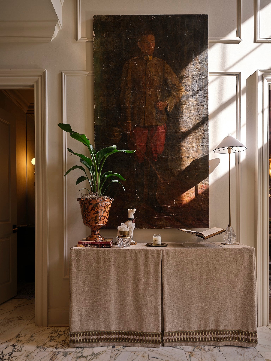
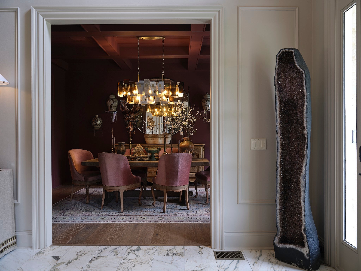
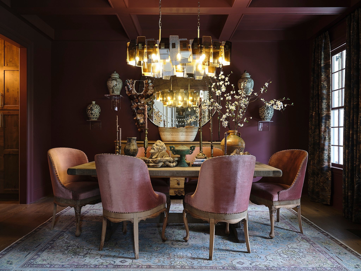
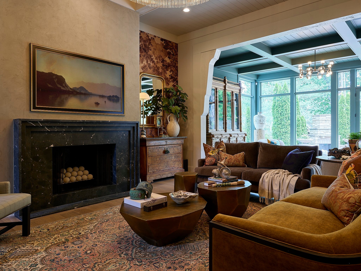
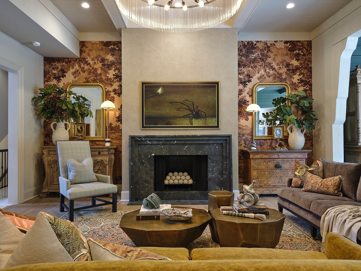
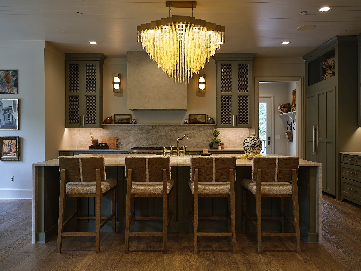
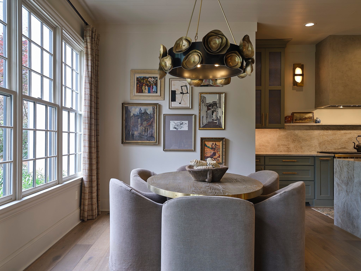
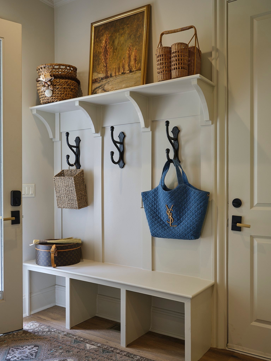
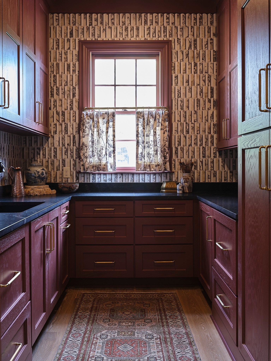
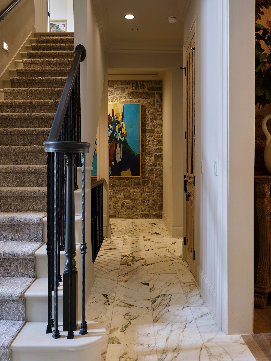
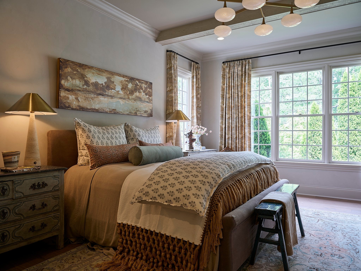
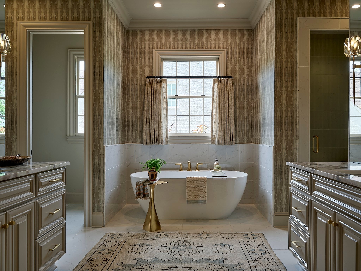
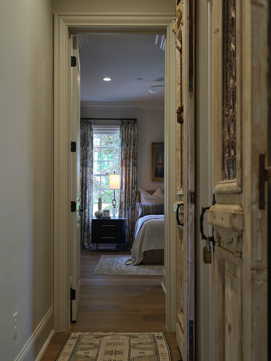
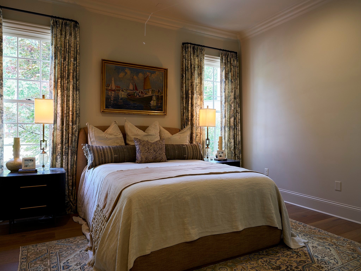
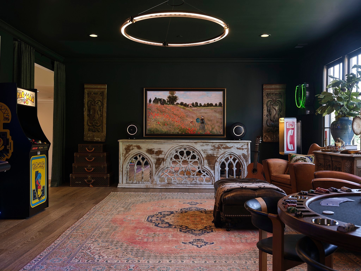
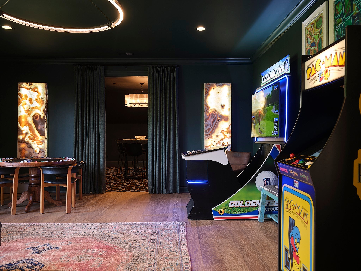
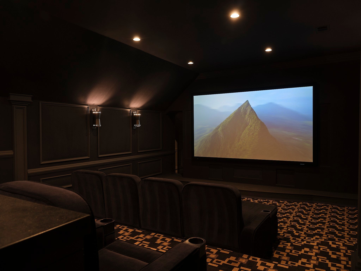
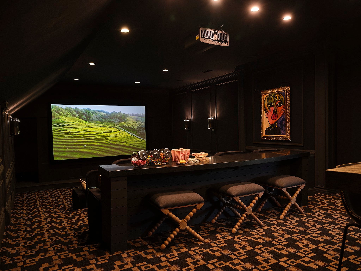
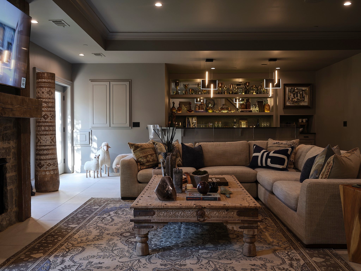
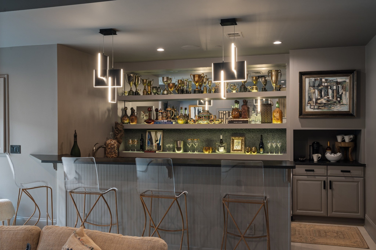
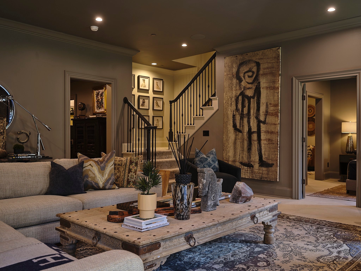
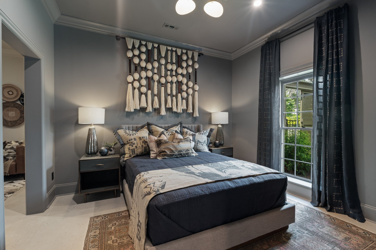
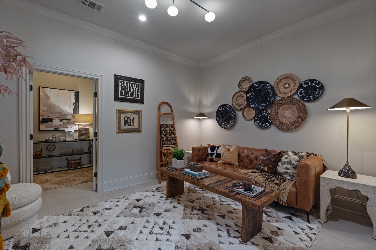
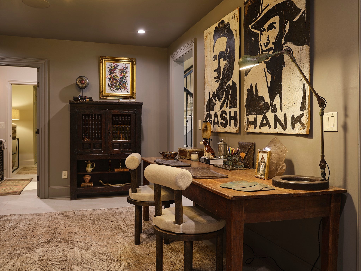
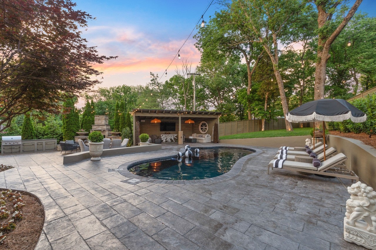
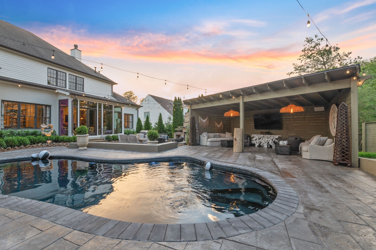
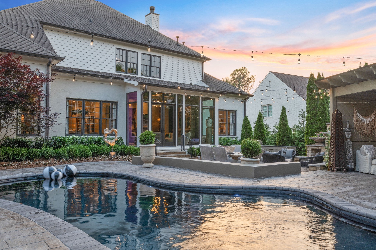
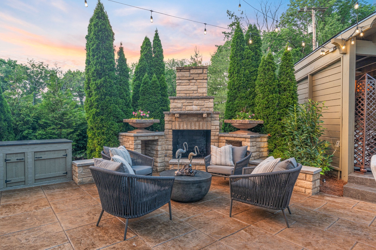
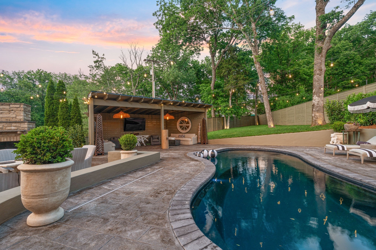
 Copyright 2025 RealTracs Solutions.
Copyright 2025 RealTracs Solutions.