$2,850 - 2036 Maple View Ln, Nashville
- 3
- Bedrooms
- 3½
- Baths
- 1,825
- SQ. Feet
- 2024
- Year Built
Brand new 3-bedroom, 3.5 bath townhome in the beautiful Maple Grove! This is the most luxurious unit in the community offering every high end upgrade available. The home offers amazing natural light and a great 2nd level outdoor deck perfect for that morning coffee with a view. This home features beautiful contemporary details, custom roller shades, a stunning gourmet kitchen with quartz counters and an oversized island for cooking, dining, and entertaining. Hardwood floors throughout the entire home and luxury carpet in 2 of your 3 spacious bedrooms. Pull in to your oversized 2 car garage with easy access and tons of extra storage. Located in a quaint community with great, dog-friendly walking paths and gorgeous landscaping. Minutes to I-65, sub-15 minutes to BNA & downtown Nashville. Minutes to Oakwood Park, and blocks away from East Nashville's coffee shops, bars/restaurants, Orangetheory Fitness East Nashville and TruFit Athletic Club. New LG Washer/Dryer & new frigidaire kitchen appliances all included. Pets case by case.
Essential Information
-
- MLS® #:
- 2891032
-
- Price:
- $2,850
-
- Bedrooms:
- 3
-
- Bathrooms:
- 3.50
-
- Full Baths:
- 3
-
- Half Baths:
- 1
-
- Square Footage:
- 1,825
-
- Acres:
- 0.00
-
- Year Built:
- 2024
-
- Type:
- Residential Lease
-
- Sub-Type:
- Townhouse
-
- Status:
- Under Contract - Not Showing
Community Information
-
- Address:
- 2036 Maple View Ln
-
- Subdivision:
- Maple Grove
-
- City:
- Nashville
-
- County:
- Davidson County, TN
-
- State:
- TN
-
- Zip Code:
- 37207
Amenities
-
- Utilities:
- Electricity Available, Water Available
-
- Parking Spaces:
- 2
-
- # of Garages:
- 2
-
- Garages:
- Garage Faces Rear
Interior
-
- Interior Features:
- Built-in Features, Ceiling Fan(s), High Ceilings, Open Floorplan, Storage, Walk-In Closet(s)
-
- Heating:
- Electric
-
- Cooling:
- Central Air, Electric
-
- # of Stories:
- 3
Exterior
-
- Construction:
- Frame
School Information
-
- Elementary:
- Chadwell Elementary
-
- Middle:
- Jere Baxter Middle
-
- High:
- Maplewood Comp High School
Additional Information
-
- Date Listed:
- May 24th, 2025
-
- Days on Market:
- 95
Listing Details
- Listing Office:
- Parks Compass
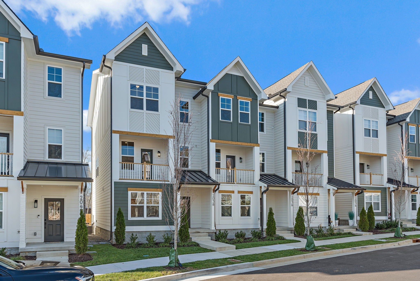
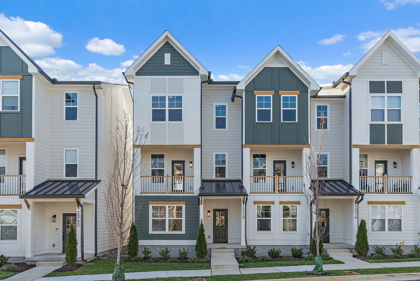
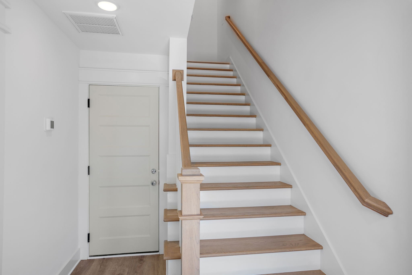
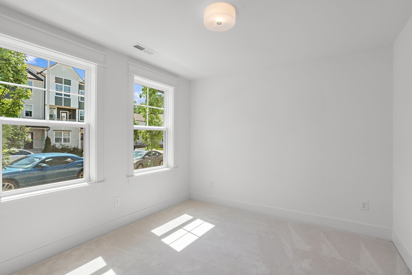
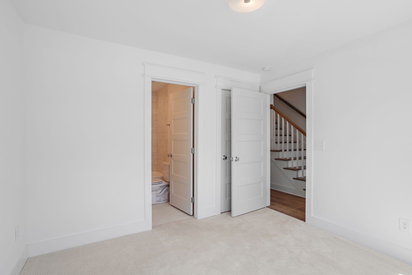
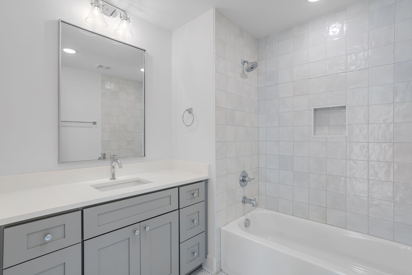
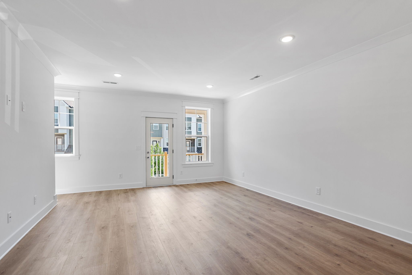
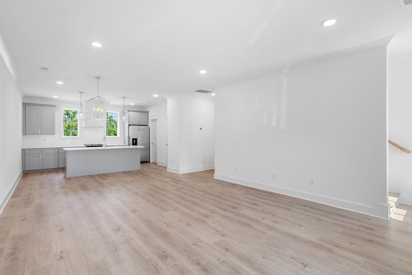
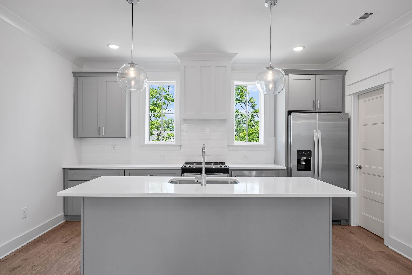
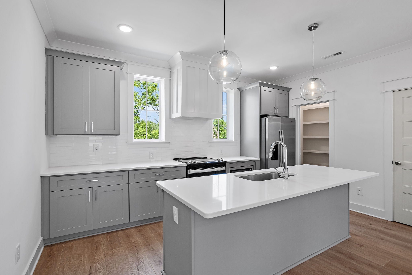
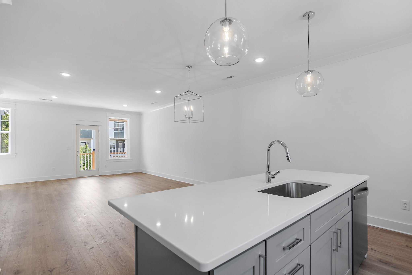
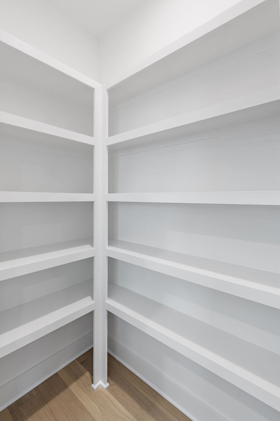

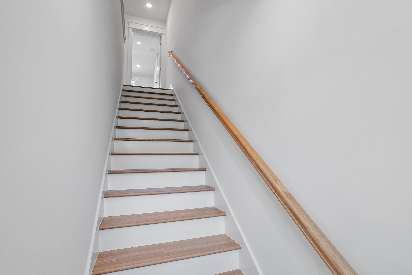
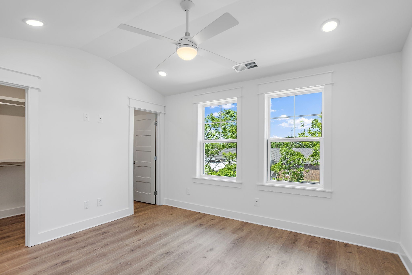
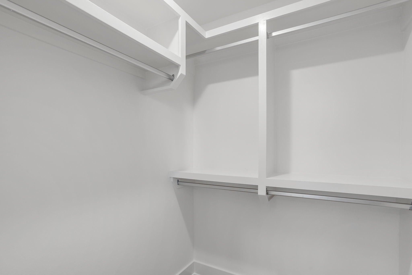
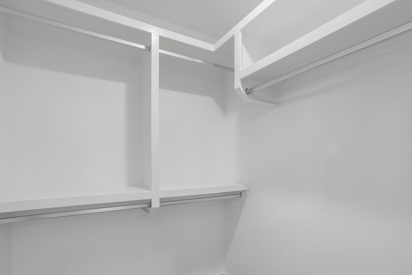
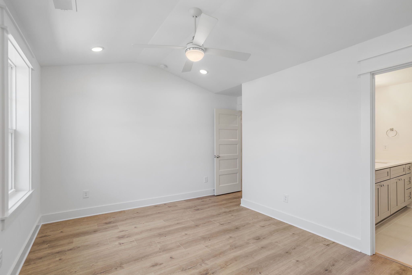
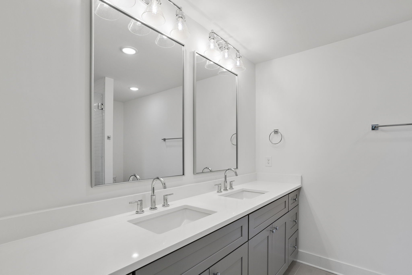
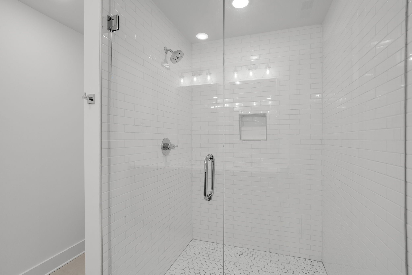
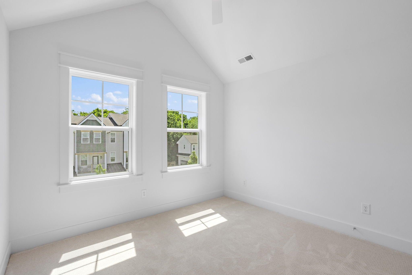
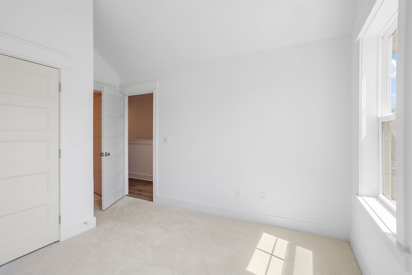
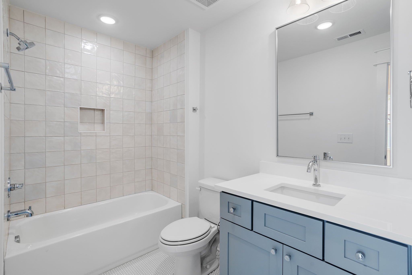
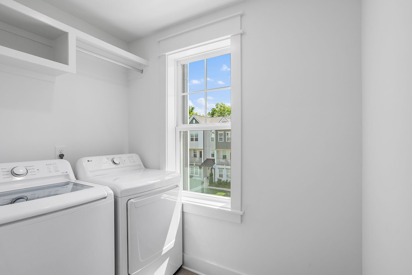
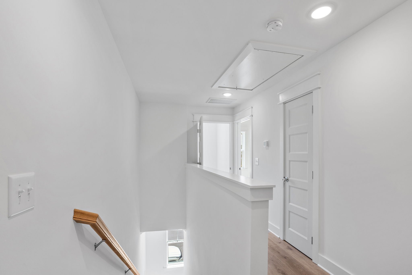
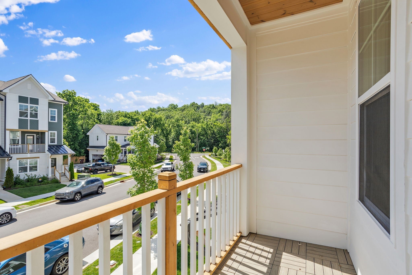
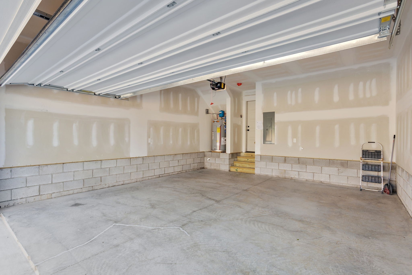
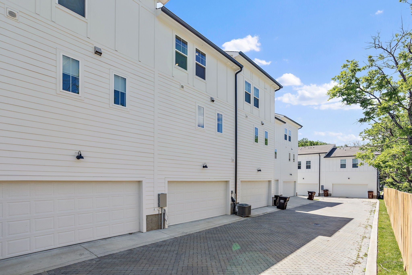
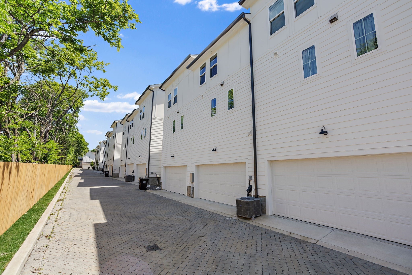
 Copyright 2025 RealTracs Solutions.
Copyright 2025 RealTracs Solutions.