$550,000 - 256 Scenic Dr, Dickson
- 3
- Bedrooms
- 2½
- Baths
- 2,268
- SQ. Feet
- 0.7
- Acres
Nestled in the sought-after Druid Hills neighborhood and just minutes from all that Dickson has to offer, this charming home blends timeless Southern elegance with everyday comfort. Set on a private lot with no neighbors behind, the property feels like a feature from Southern Living magazine—highlighted by soaring 10-foot ceilings, hardwood floors (NO CARPET), exquisite crown molding, and detailed trim work throughout. The home offers three spacious bedrooms plus a Jack and Jill bathroom for the guest rooms. Two cozy fireplaces add warmth and charm to the living spaces, while dual dining areas provide plenty of room for entertaining. Step outside to enjoy a peaceful brick patio, perfect for relaxing or hosting gatherings. A large, unfinished attic provides abundant storage or potential for future expansion. This home is a rare blend of luxury, privacy, and location—don’t miss your chance to make it yours.
Essential Information
-
- MLS® #:
- 2891017
-
- Price:
- $550,000
-
- Bedrooms:
- 3
-
- Bathrooms:
- 2.50
-
- Full Baths:
- 2
-
- Half Baths:
- 1
-
- Square Footage:
- 2,268
-
- Acres:
- 0.70
-
- Year Built:
- 1997
-
- Type:
- Residential
-
- Sub-Type:
- Single Family Residence
-
- Style:
- Traditional
-
- Status:
- Active
Community Information
-
- Address:
- 256 Scenic Dr
-
- Subdivision:
- Druid Hills Sub Sec 3
-
- City:
- Dickson
-
- County:
- Dickson County, TN
-
- State:
- TN
-
- Zip Code:
- 37055
Amenities
-
- Utilities:
- Water Available
-
- Parking Spaces:
- 2
-
- # of Garages:
- 2
-
- Garages:
- Garage Faces Side, Aggregate
Interior
-
- Interior Features:
- Ceiling Fan(s), Entrance Foyer, Pantry, Smart Thermostat, Storage, Walk-In Closet(s), Wet Bar
-
- Appliances:
- Double Oven, Built-In Electric Range, Dishwasher
-
- Heating:
- Central
-
- Cooling:
- Central Air
-
- Fireplace:
- Yes
-
- # of Fireplaces:
- 2
-
- # of Stories:
- 1
Exterior
-
- Exterior Features:
- Gas Grill
-
- Lot Description:
- Cul-De-Sac
-
- Roof:
- Shingle
-
- Construction:
- Brick
School Information
-
- Elementary:
- Centennial Elementary
-
- Middle:
- Dickson Middle School
-
- High:
- Dickson County High School
Additional Information
-
- Date Listed:
- May 30th, 2025
-
- Days on Market:
- 115
Listing Details
- Listing Office:
- Realty Executives Hometown Living
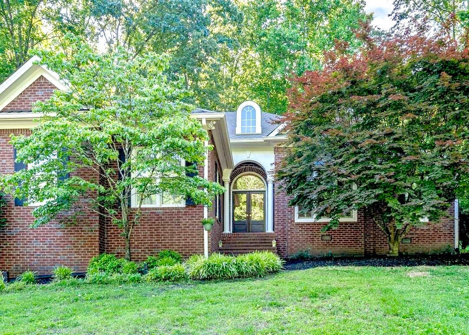
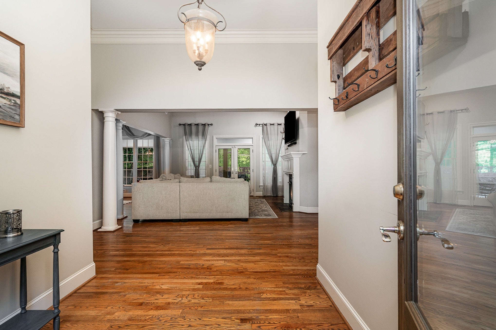
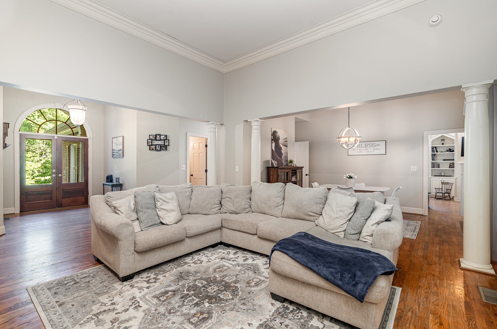
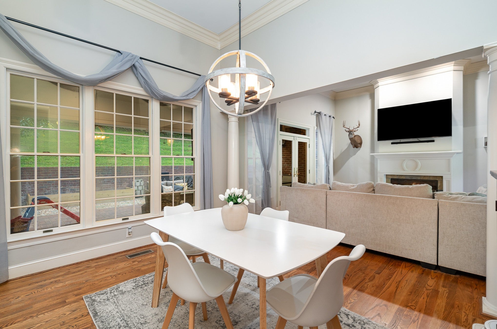
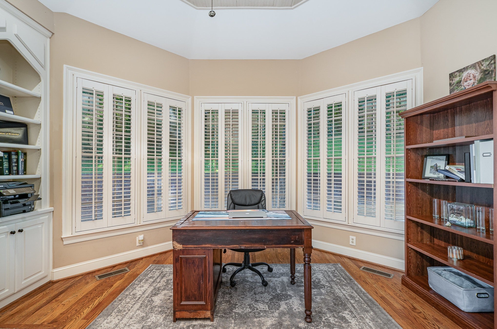
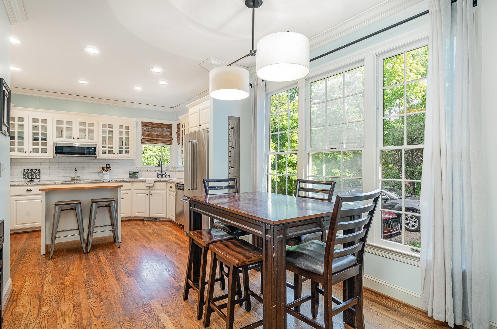
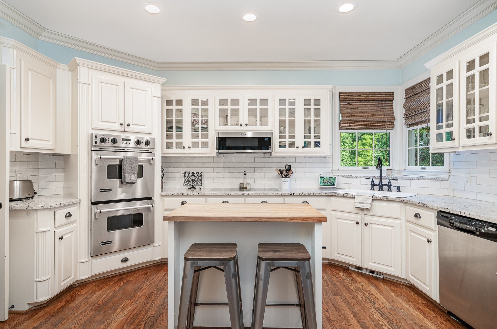
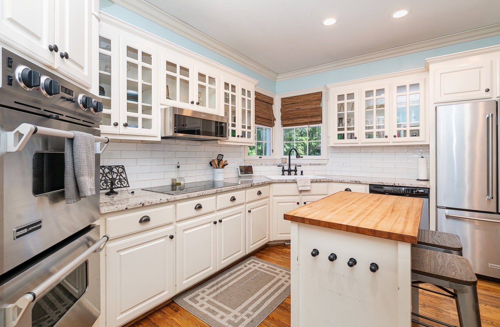
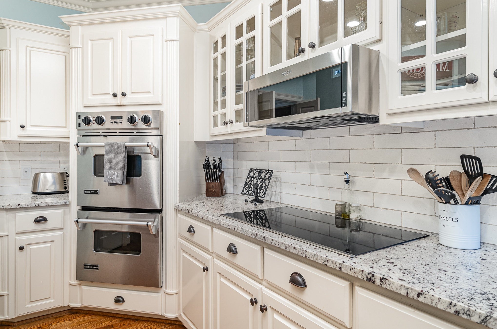
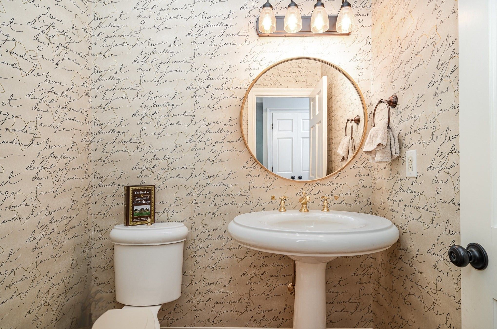
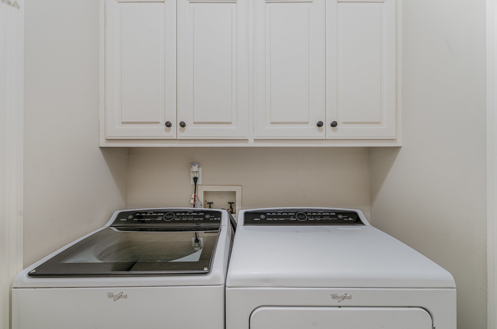
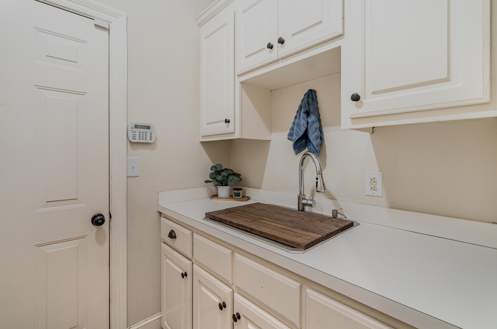
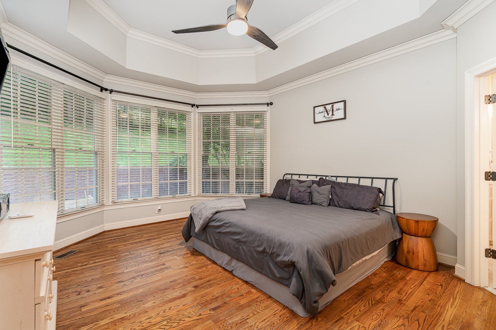
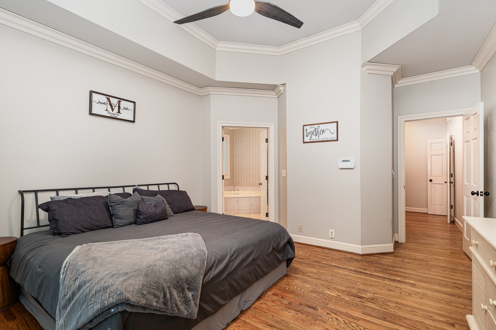
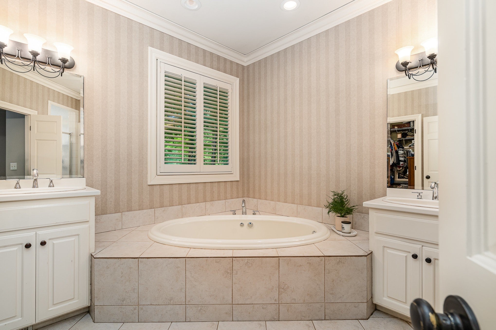
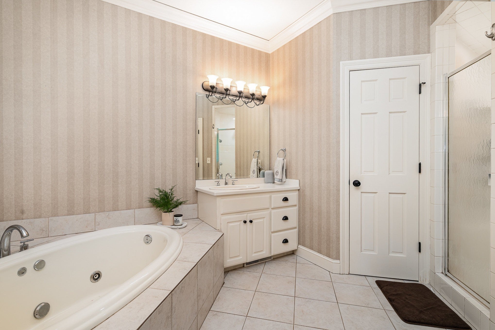
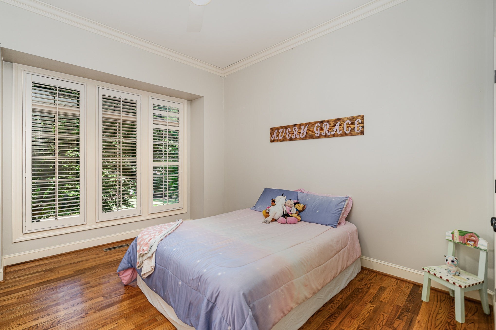
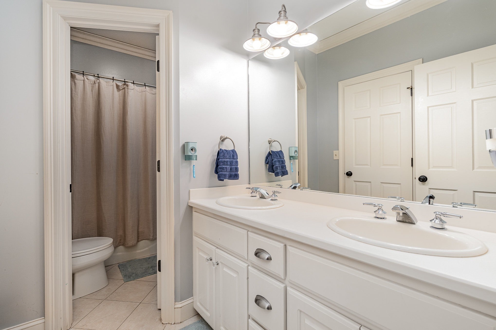
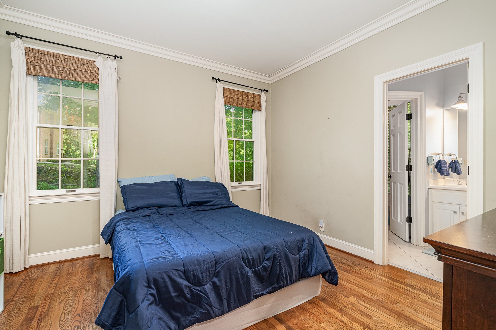
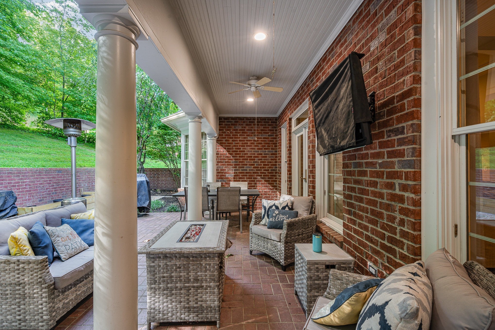
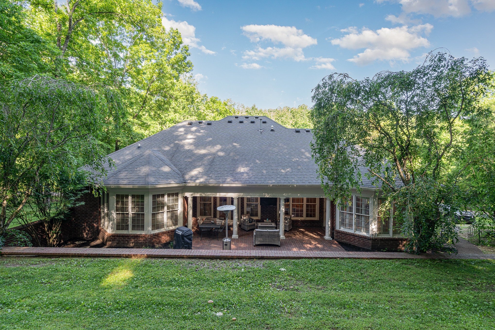
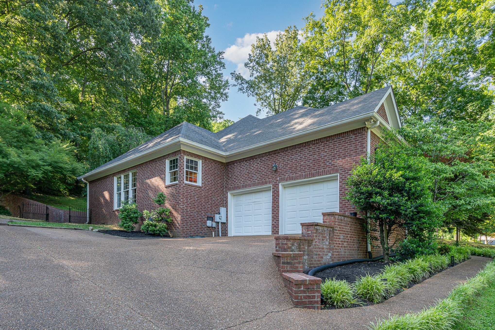
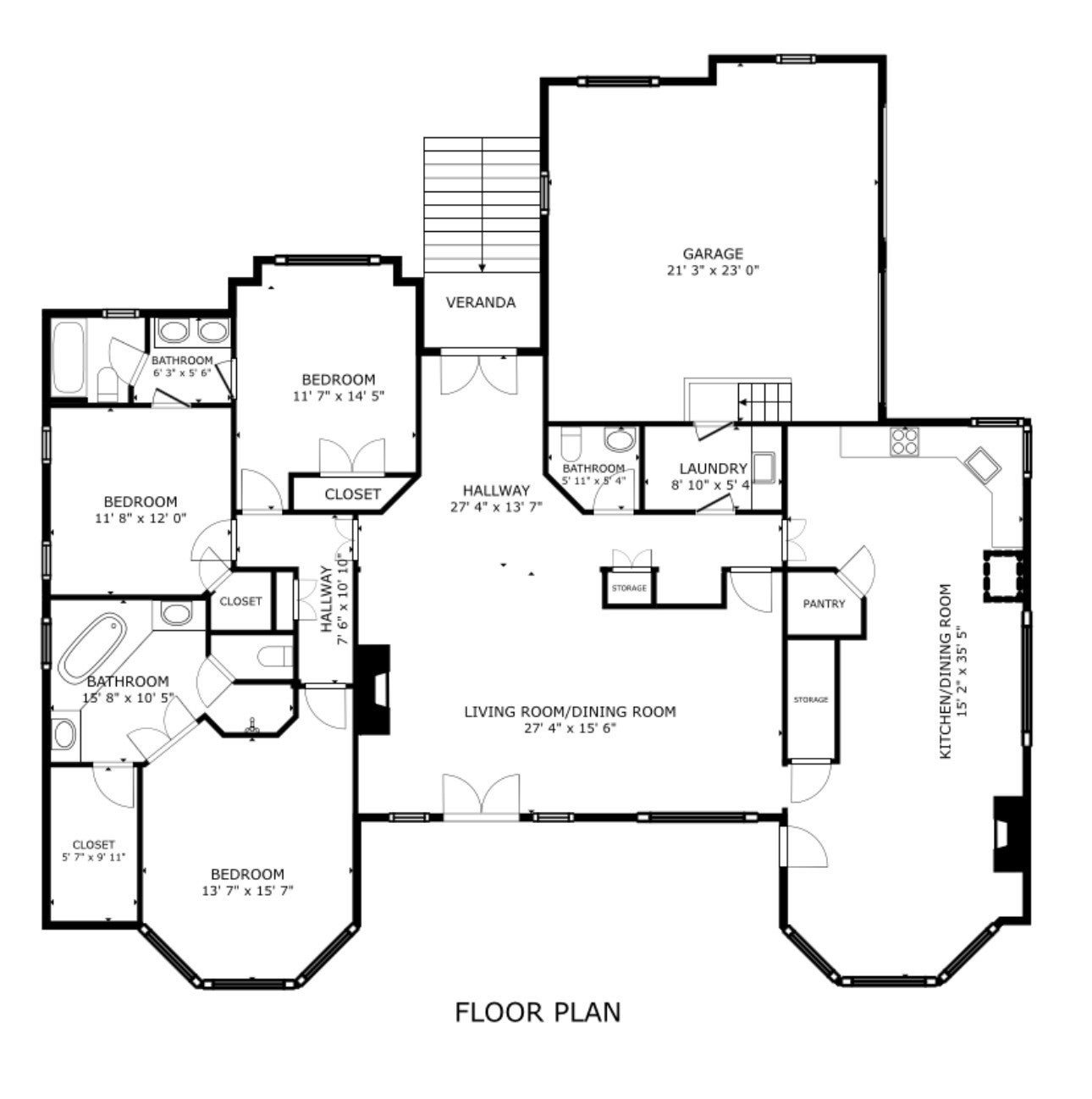
 Copyright 2025 RealTracs Solutions.
Copyright 2025 RealTracs Solutions.