$615,990 - 198 John T Alexander Blvd, Hendersonville
- 4
- Bedrooms
- 3
- Baths
- 2,633
- SQ. Feet
- 2025
- Year Built
Construction is almost complete! Come out and see our Stamford floor plan, 4 bedrooms and 3 baths and a 2-car garage. The open layout seamlessly connects the luxury kitchen, casual dining area, and great room, creating the perfect space for entertaining guests or spending quality time with loved ones. On the first floor, you'll also find a convenient guest bedroom suite. Upstairs is where you'll find the luxurious master suite, complete with a spacious divided walk-in closet and a large owner's bath featuring a standalone tub, glass shower, and dual separated sinks. Additionally, there is a large bonus room with a vaulted ceiling on the second floor, perfect for use as an additional living space or entertainment area. Two more bedrooms with walk-in closets complete this stunning home. Go fishing in the lake or walking along the tree-lined walking trails and plant your favorite flower in the community garden. This neighborhood was designed to be “at one” with the beauty of the natural surroundings – over 50 percent of the property has been left undisturbed! Choose your floorplan and personalize your interior and exterior designer selections! We have a great included features package!
Essential Information
-
- MLS® #:
- 2891004
-
- Price:
- $615,990
-
- Bedrooms:
- 4
-
- Bathrooms:
- 3.00
-
- Full Baths:
- 3
-
- Square Footage:
- 2,633
-
- Acres:
- 0.00
-
- Year Built:
- 2025
-
- Type:
- Residential
-
- Sub-Type:
- Single Family Residence
-
- Status:
- Under Contract - Not Showing
Community Information
-
- Address:
- 198 John T Alexander Blvd
-
- Subdivision:
- Norman Farm
-
- City:
- Hendersonville
-
- County:
- Sumner County, TN
-
- State:
- TN
-
- Zip Code:
- 37075
Amenities
-
- Amenities:
- Playground, Sidewalks, Underground Utilities, Trail(s)
-
- Utilities:
- Electricity Available, Natural Gas Available, Water Available
-
- Parking Spaces:
- 2
-
- # of Garages:
- 2
-
- Garages:
- Garage Faces Side
Interior
-
- Interior Features:
- High Ceilings, Open Floorplan, Pantry, Walk-In Closet(s)
-
- Appliances:
- Built-In Electric Oven, Cooktop, Dishwasher, Disposal, ENERGY STAR Qualified Appliances, Microwave, Stainless Steel Appliance(s)
-
- Heating:
- Central, Natural Gas
-
- Cooling:
- Central Air, Electric
-
- Fireplace:
- Yes
-
- # of Fireplaces:
- 1
-
- # of Stories:
- 2
Exterior
-
- Lot Description:
- Corner Lot
-
- Roof:
- Shingle
-
- Construction:
- Fiber Cement, Brick
School Information
-
- Elementary:
- Dr. William Burrus Elementary at Drakes Creek
-
- Middle:
- Knox Doss Middle School at Drakes Creek
-
- High:
- Beech Sr High School
Additional Information
-
- Date Listed:
- May 24th, 2025
-
- Days on Market:
- 116
Listing Details
- Listing Office:
- Castlerock Dba The Jones Company
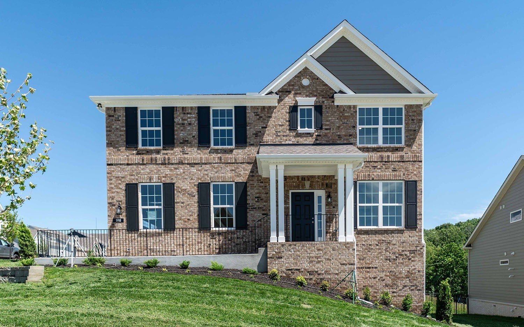
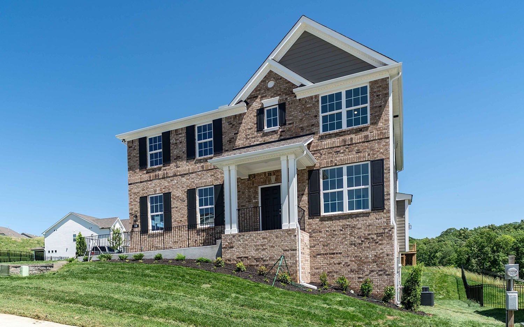
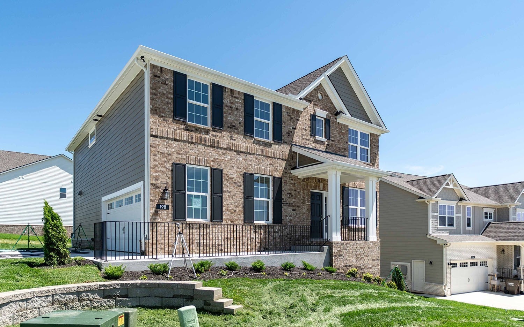
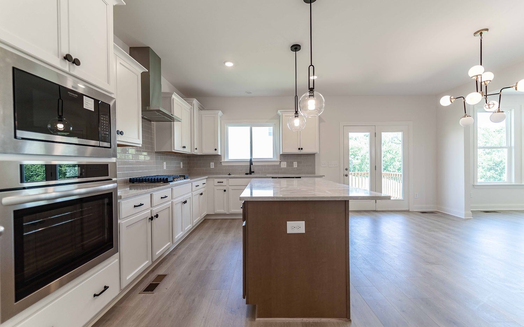
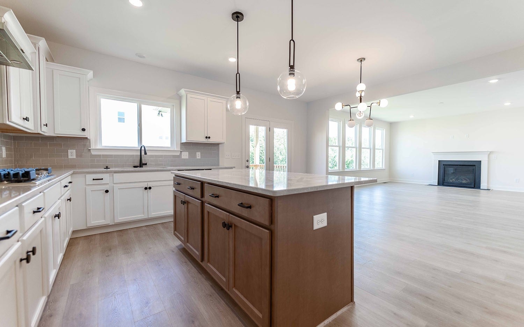
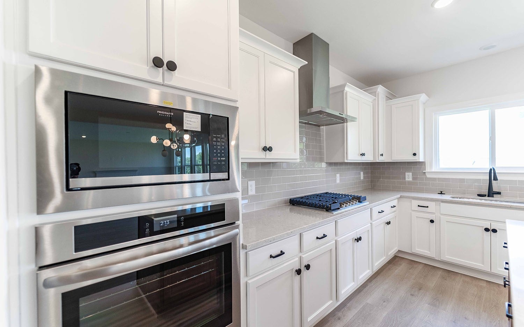
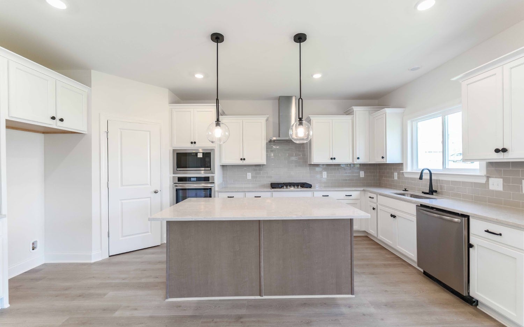
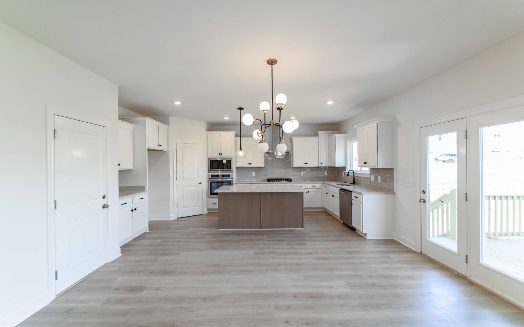
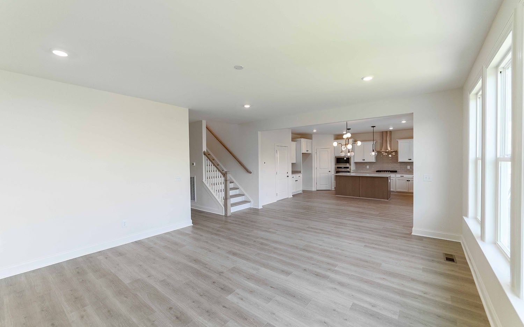
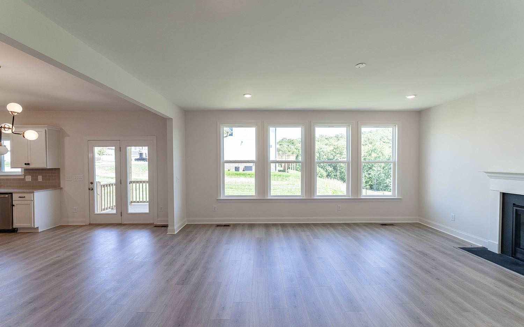
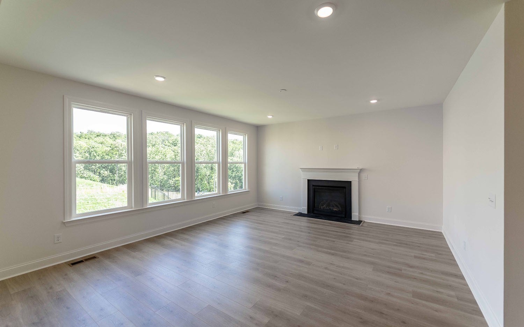
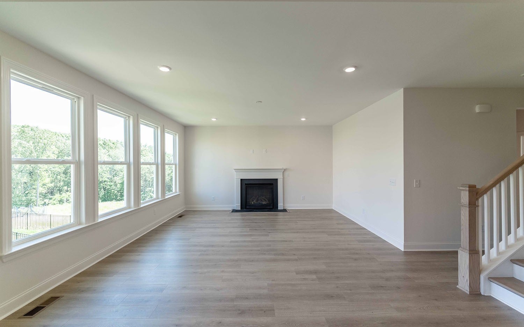
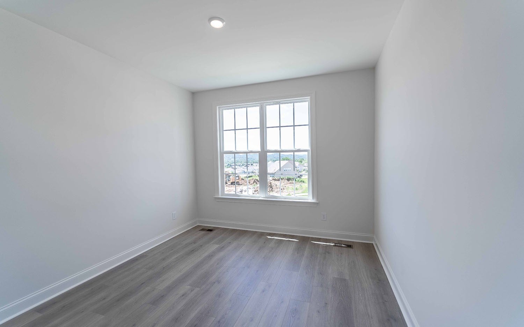
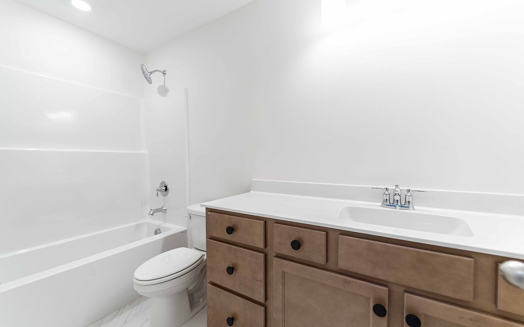
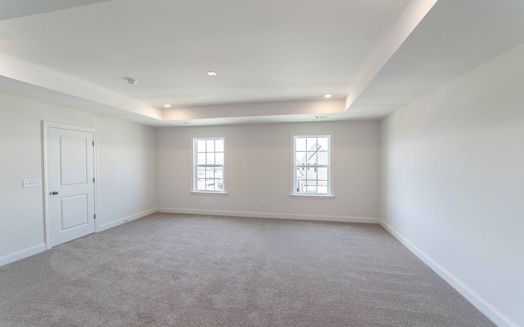
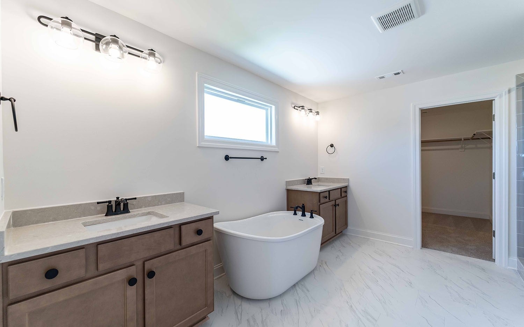
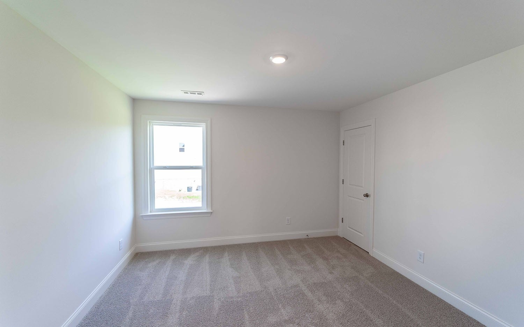
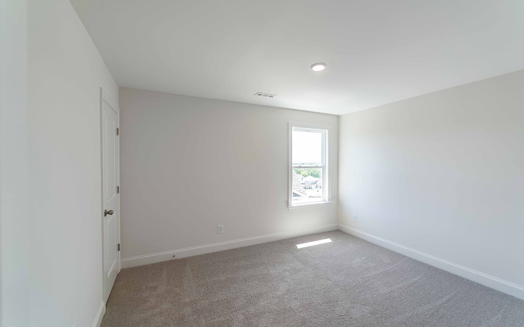
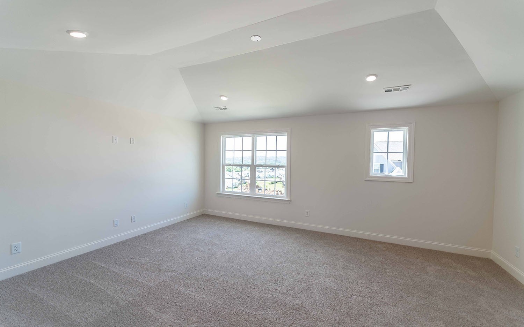
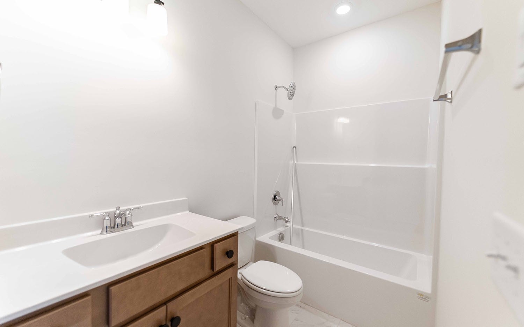
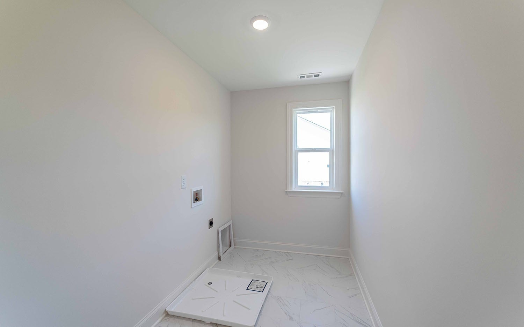
 Copyright 2025 RealTracs Solutions.
Copyright 2025 RealTracs Solutions.