$530,000 - 2317 Saint Andrews Dr, Murfreesboro
- 4
- Bedrooms
- 3
- Baths
- 2,522
- SQ. Feet
- 0.3
- Acres
Welcome to this stunning all-brick home in the Salem Cove neighborhood of Murfreesboro.. Featuring 4 bedrooms and 3 full baths, this home offers a smart and flexible layout with 2 bedrooms and 2 full baths on the main level, great for multi-generational living or hosting guests. Step into the spacious living room with soaring ceilings that create an open, airy feel, complemented by detailed trimwork and hardwood floors throughout the main living area. The heart of the home includes an eat-in kitchen and a formal dining room, perfect for both everyday living and special occasions. Upstairs, you’ll find two additional bedrooms, a full bath, and a versatile bonus room—perfect for home office or movie room. Enjoy the curb appeal of a side-entry 2-car garage, and unwind in the private backyard featuring a covered pergola, patio, and evergreens for added privacy. This home combines space, comfort, and style in one of Murfreesboro’s most desirable areas. Don’t miss your opportunity—schedule your private showing today!
Essential Information
-
- MLS® #:
- 2890920
-
- Price:
- $530,000
-
- Bedrooms:
- 4
-
- Bathrooms:
- 3.00
-
- Full Baths:
- 3
-
- Square Footage:
- 2,522
-
- Acres:
- 0.30
-
- Year Built:
- 2005
-
- Type:
- Residential
-
- Sub-Type:
- Single Family Residence
-
- Status:
- Active
Community Information
-
- Address:
- 2317 Saint Andrews Dr
-
- Subdivision:
- Salem Cove Sec 2
-
- City:
- Murfreesboro
-
- County:
- Rutherford County, TN
-
- State:
- TN
-
- Zip Code:
- 37128
Amenities
-
- Utilities:
- Water Available
-
- Parking Spaces:
- 2
-
- # of Garages:
- 2
-
- Garages:
- Garage Faces Side, Driveway
Interior
-
- Appliances:
- Electric Oven, Electric Range, Dishwasher, Disposal, Dryer, Microwave, Refrigerator, Washer
-
- Heating:
- Central
-
- Cooling:
- Central Air
-
- Fireplace:
- Yes
-
- # of Fireplaces:
- 1
-
- # of Stories:
- 2
Exterior
-
- Lot Description:
- Level
-
- Construction:
- Brick, Vinyl Siding
School Information
-
- Elementary:
- Scales Elementary School
-
- Middle:
- Rockvale Middle School
-
- High:
- Rockvale High School
Additional Information
-
- Date Listed:
- May 25th, 2025
-
- Days on Market:
- 121
Listing Details
- Listing Office:
- Exp Realty
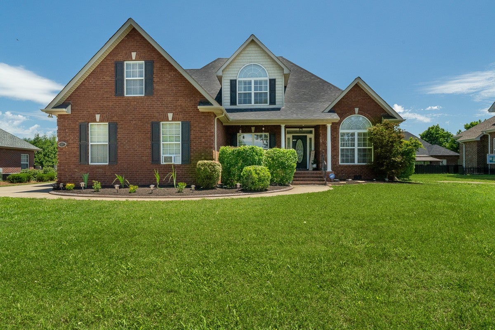
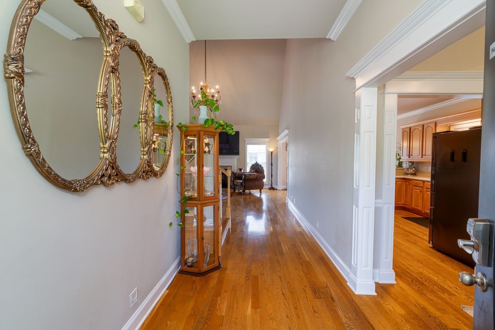
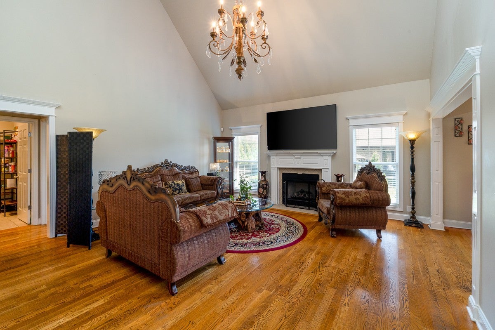
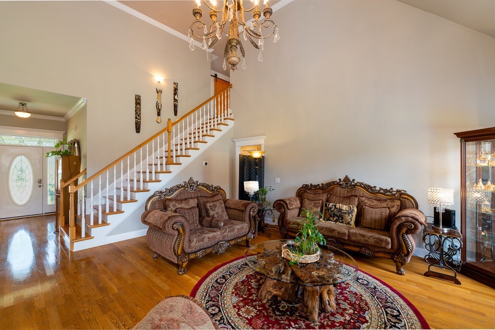
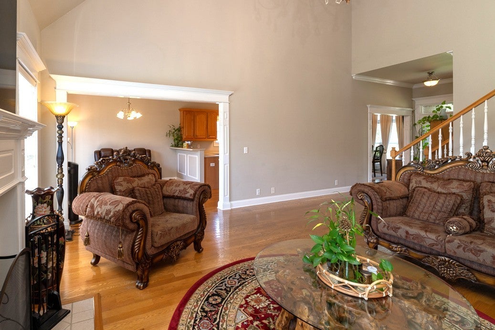
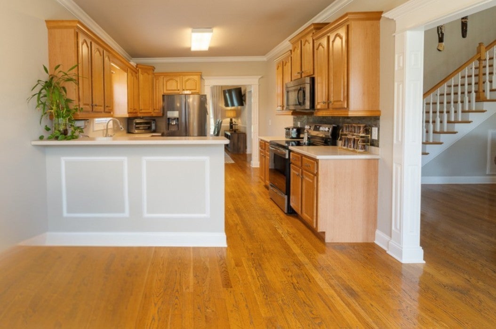
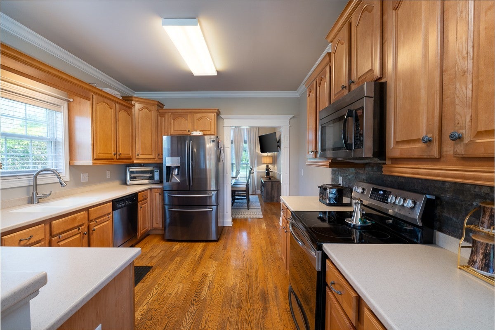
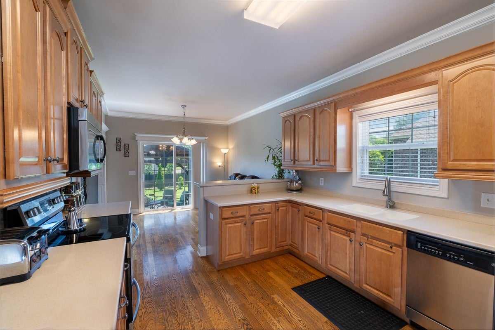
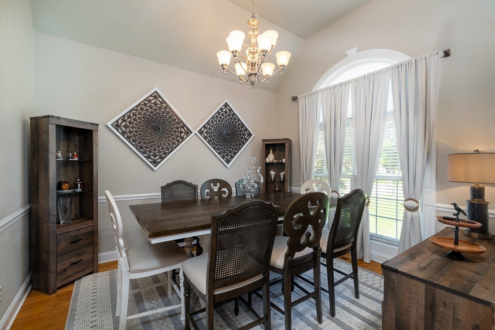
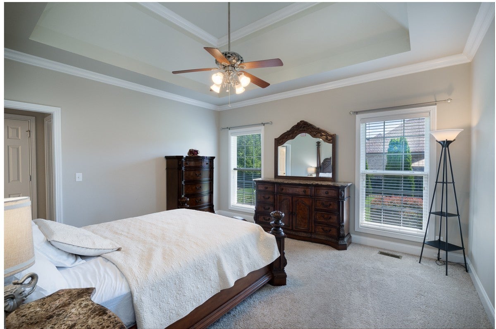
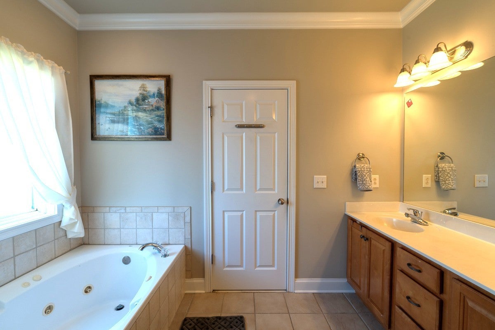
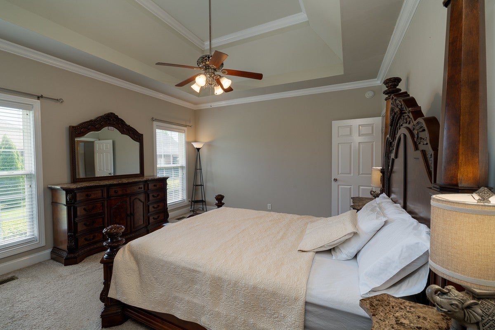
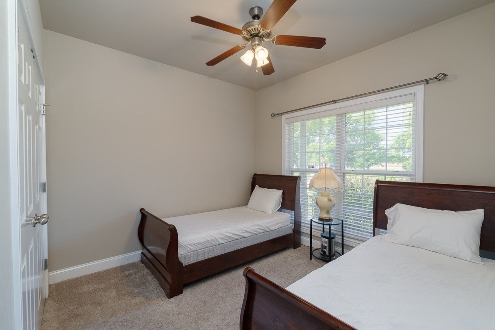
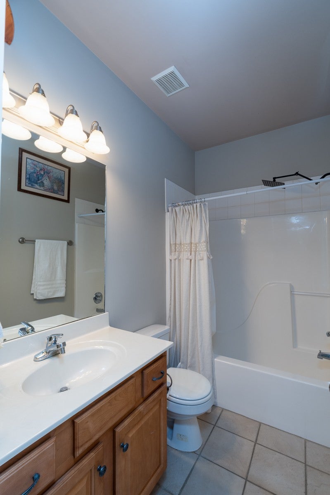
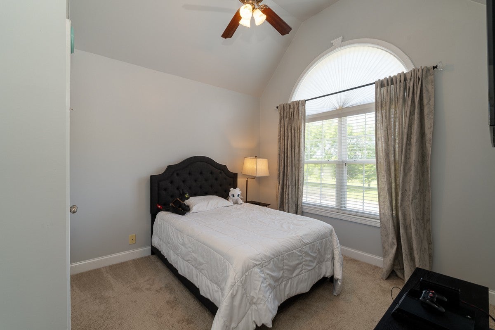
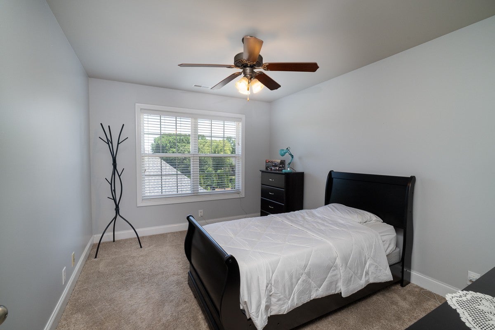
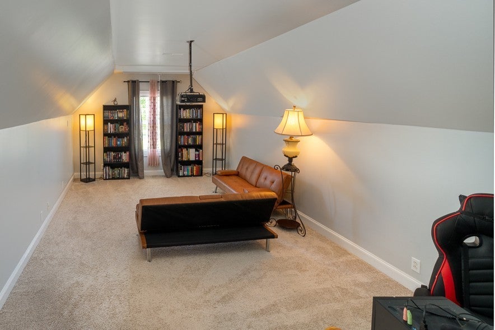
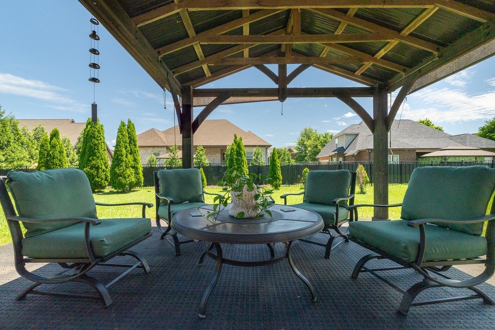
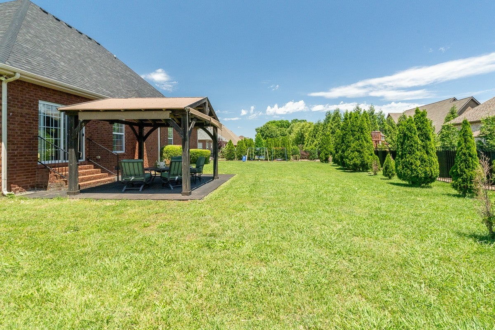
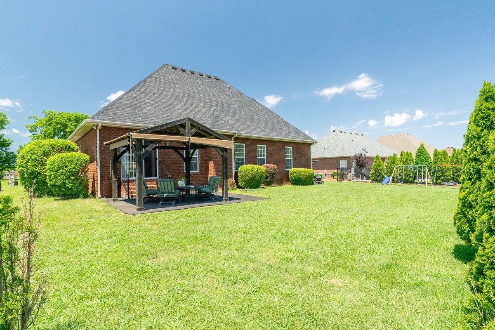
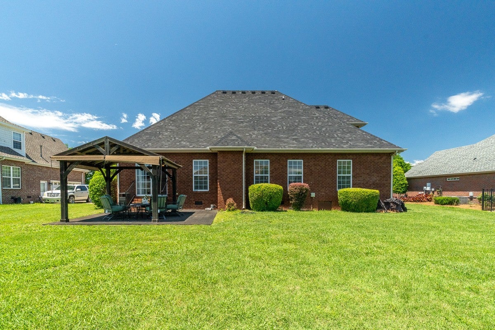
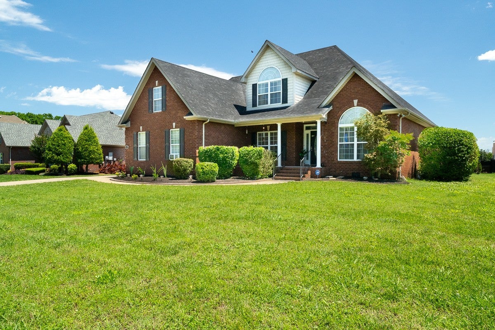
 Copyright 2025 RealTracs Solutions.
Copyright 2025 RealTracs Solutions.