$2,390,000 - 16 Angel Trce, Brentwood
- 5
- Bedrooms
- 5½
- Baths
- 6,940
- SQ. Feet
- 0.36
- Acres
Country Club Living in the Exclusive Governors Club. 5 bedroom, 5.5 bath w/ primary suite & guest bdr on main level. 2 story rear wall of windows allows natural light to fill this luxury home w/ sunshine year round. A chefs kitchen w/ large work island, double ovens, gas cooktop & walk in pantry along w/ multiple dining areas make this perfect for entertaining. Open living room boasts a volume ceiling, a gas fireplace & beautiful hardwoods Luxurious primary bath with heated marble floors, freestanding tub, make up vanity & his/hers walk in closets. 2 additional bedrooms upstairs - each with full attached baths. Oversized bonus room up w/ floor to ceiling shelving. Climate controlled storage room. Walk-out basement private living spaces includes a full kitchen/dining area, expansive living area, bedroom & bath. Storage galore & workout room w/ adjacent golf cart garage. Theater Room. Ride the included golf cart to the community pool, tennis, fitness, trails & fishing ponds.
Essential Information
-
- MLS® #:
- 2890838
-
- Price:
- $2,390,000
-
- Bedrooms:
- 5
-
- Bathrooms:
- 5.50
-
- Full Baths:
- 5
-
- Half Baths:
- 1
-
- Square Footage:
- 6,940
-
- Acres:
- 0.36
-
- Year Built:
- 2003
-
- Type:
- Residential
-
- Sub-Type:
- Single Family Residence
-
- Status:
- Active
Community Information
-
- Address:
- 16 Angel Trce
-
- Subdivision:
- Governors Club The Ph 6
-
- City:
- Brentwood
-
- County:
- Williamson County, TN
-
- State:
- TN
-
- Zip Code:
- 37027
Amenities
-
- Utilities:
- Water Available
-
- Parking Spaces:
- 3
-
- # of Garages:
- 3
-
- Garages:
- Garage Door Opener, Garage Faces Side
Interior
-
- Interior Features:
- Entrance Foyer, Extra Closets, Pantry, Storage, Walk-In Closet(s), Primary Bedroom Main Floor
-
- Appliances:
- Dishwasher, Disposal, Refrigerator, Double Oven, Electric Oven, Cooktop
-
- Heating:
- Central
-
- Cooling:
- Central Air
-
- Fireplace:
- Yes
-
- # of Fireplaces:
- 2
-
- # of Stories:
- 2
Exterior
-
- Lot Description:
- Level
-
- Construction:
- Brick
School Information
-
- Elementary:
- Crockett Elementary
-
- Middle:
- Woodland Middle School
-
- High:
- Ravenwood High School
Additional Information
-
- Date Listed:
- May 26th, 2025
-
- Days on Market:
- 22
Listing Details
- Listing Office:
- Pilkerton Realtors
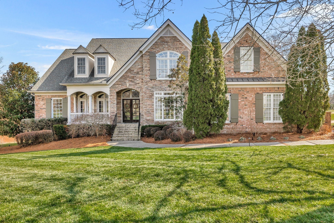
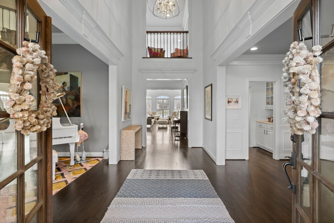
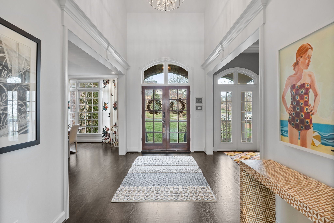
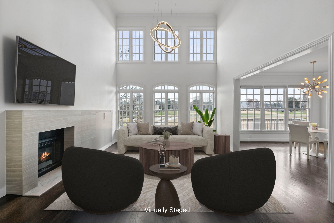
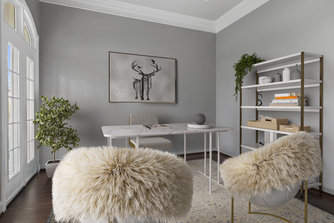
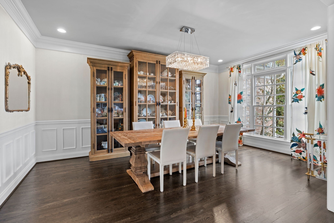
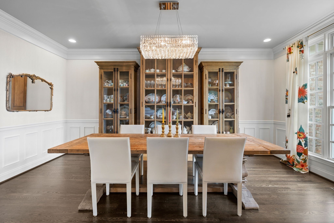
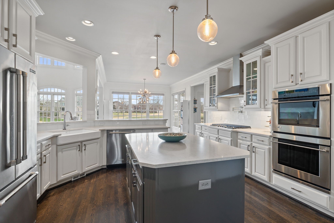
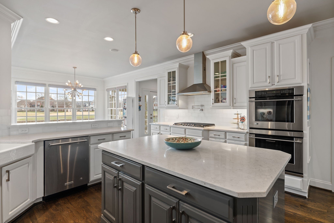
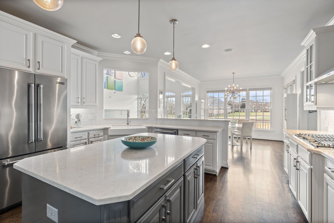
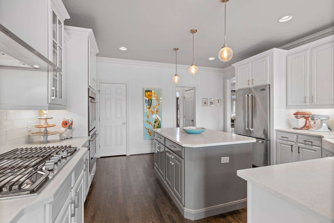
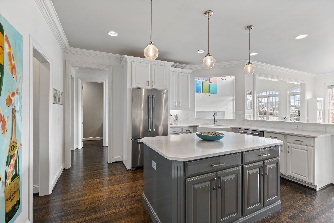
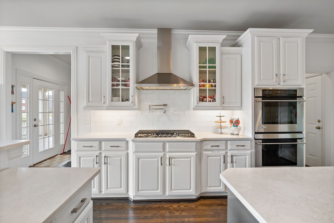
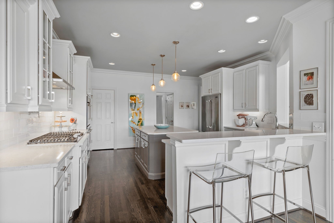
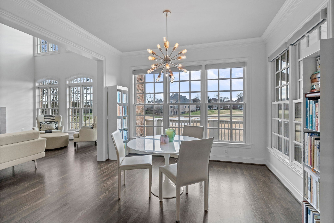
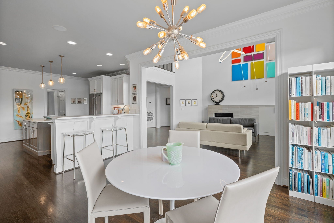
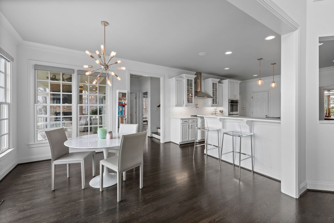
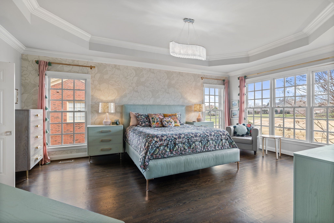
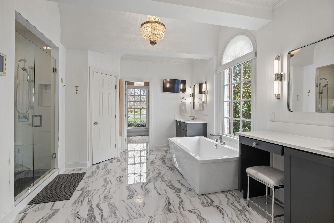
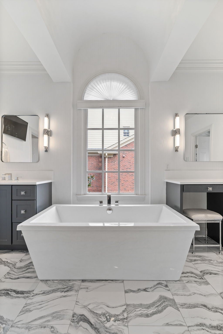
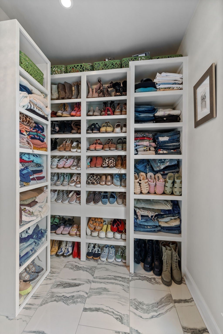
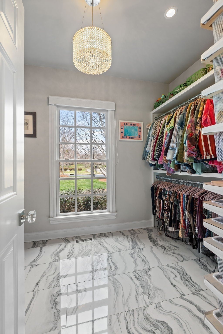
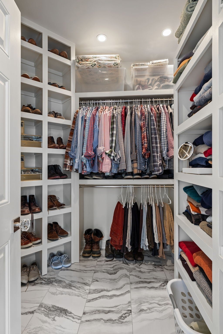
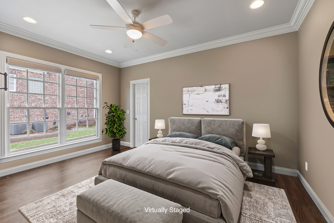
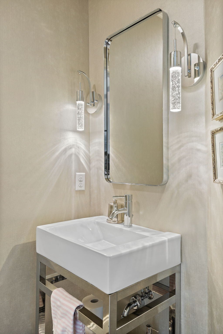
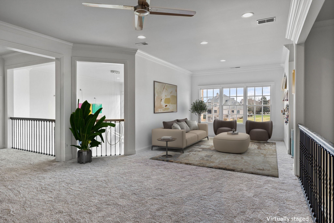
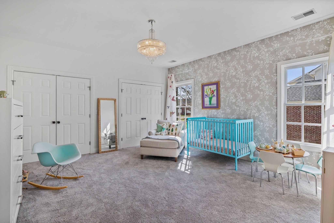
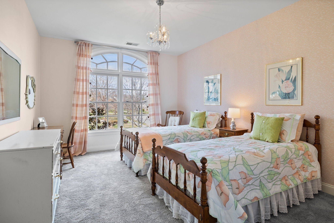
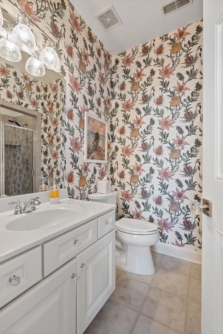
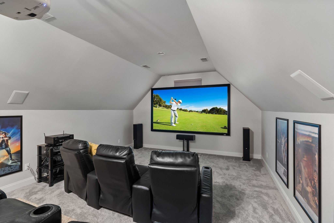
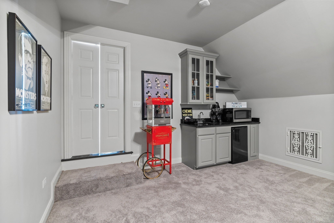
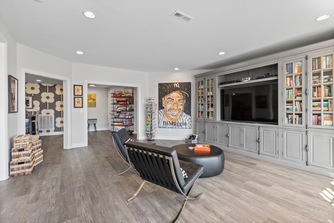
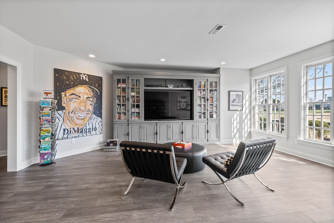
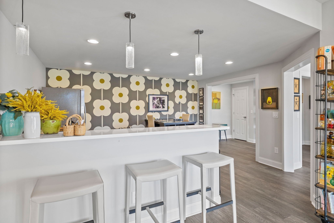
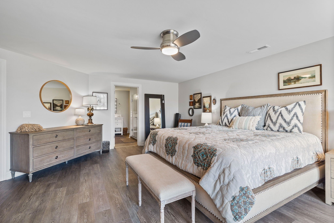
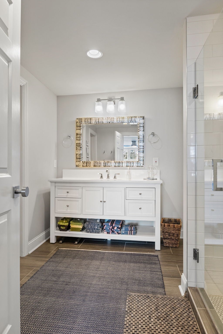
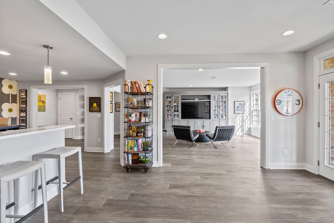
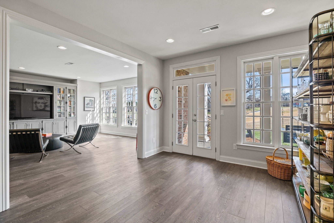
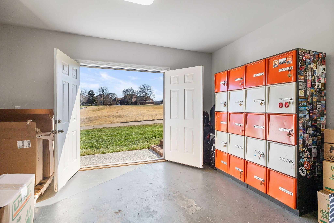
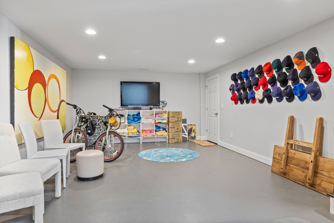
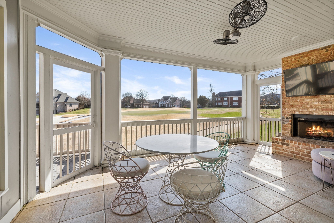
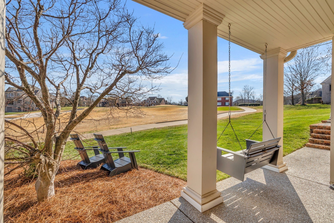
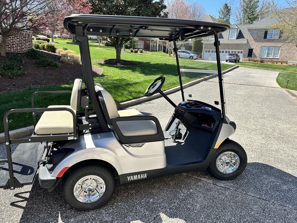
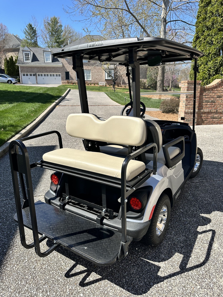
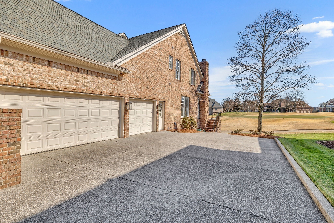
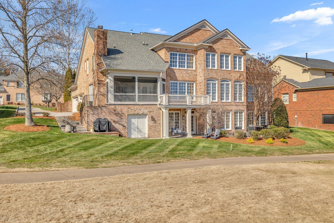
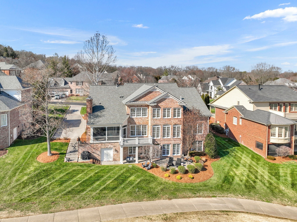
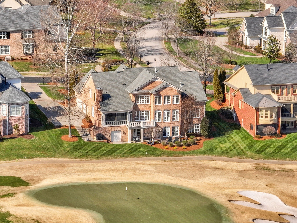
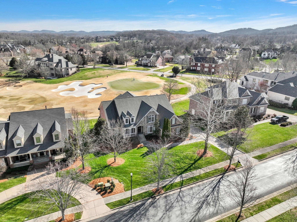
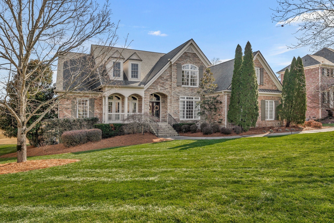
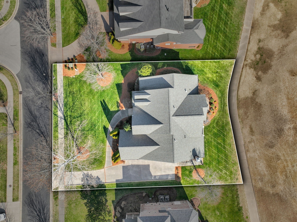
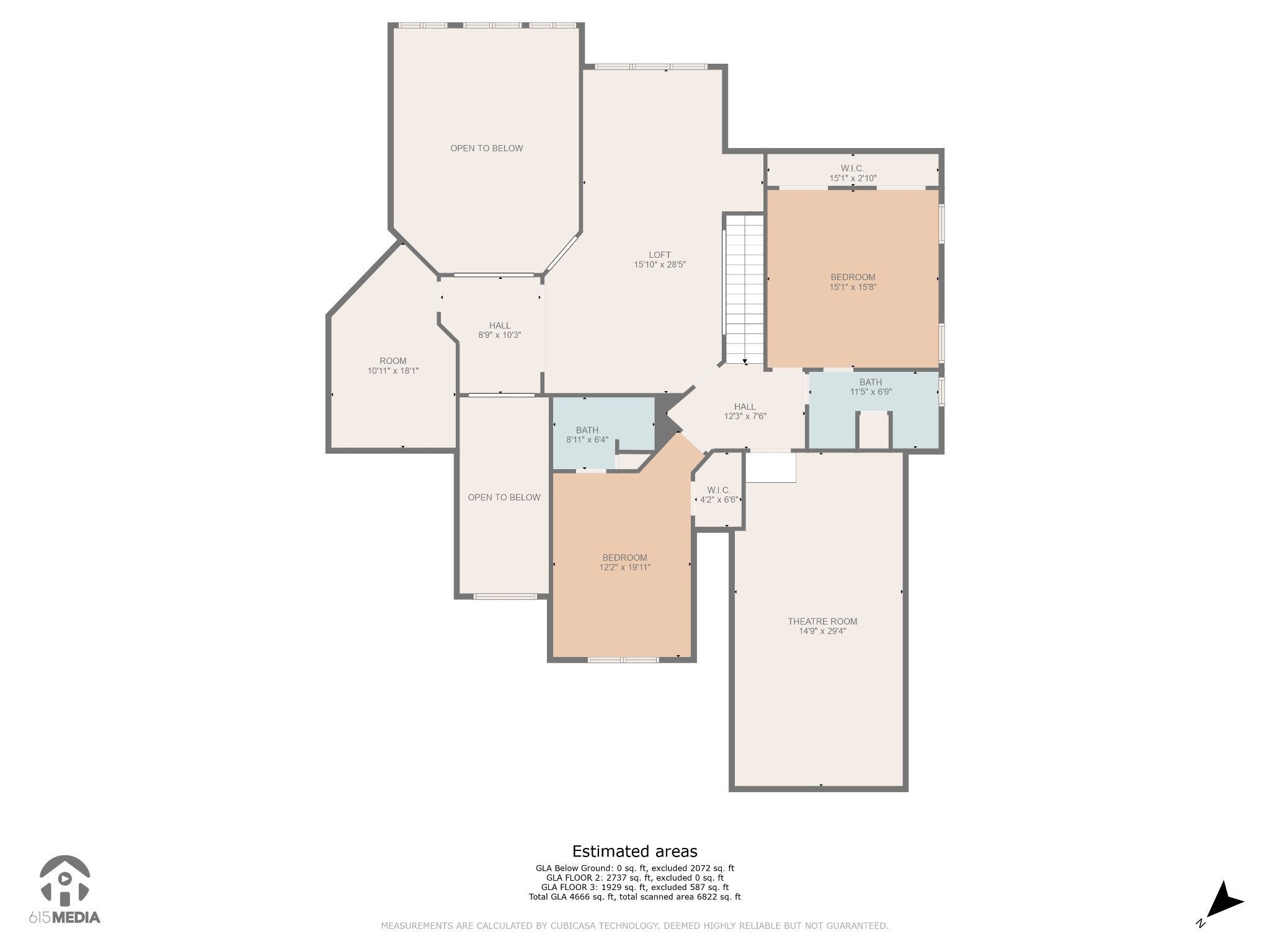
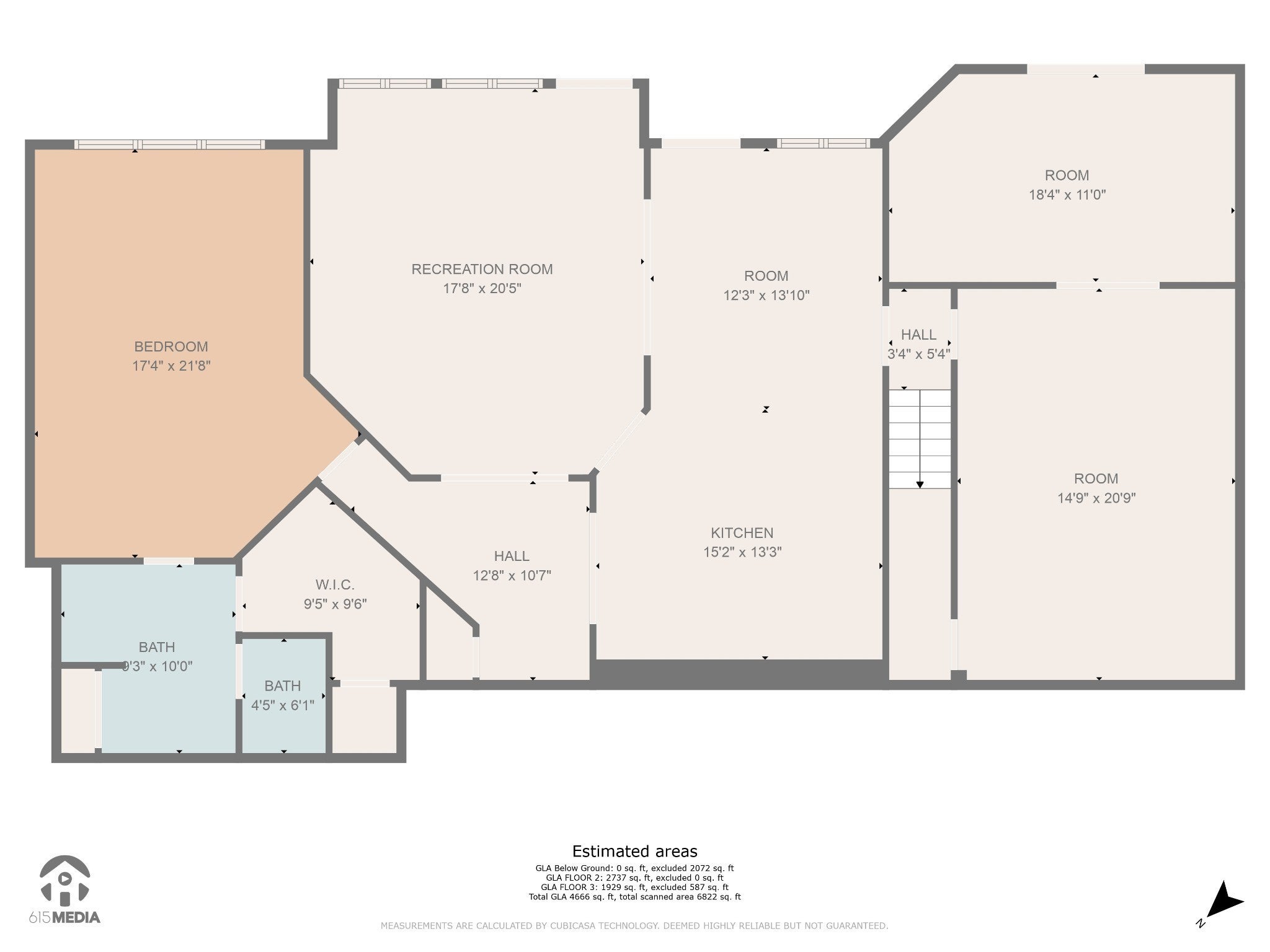
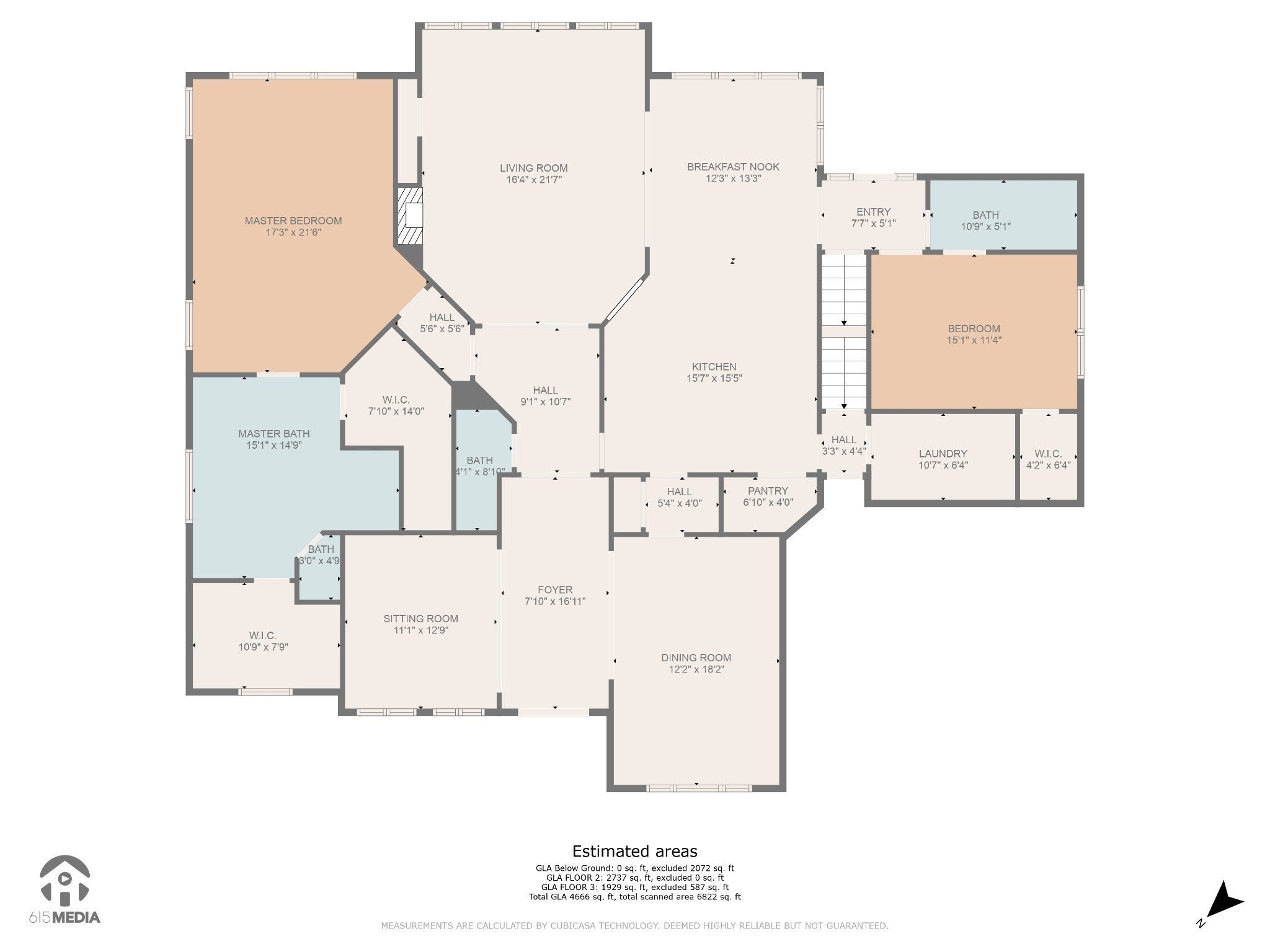
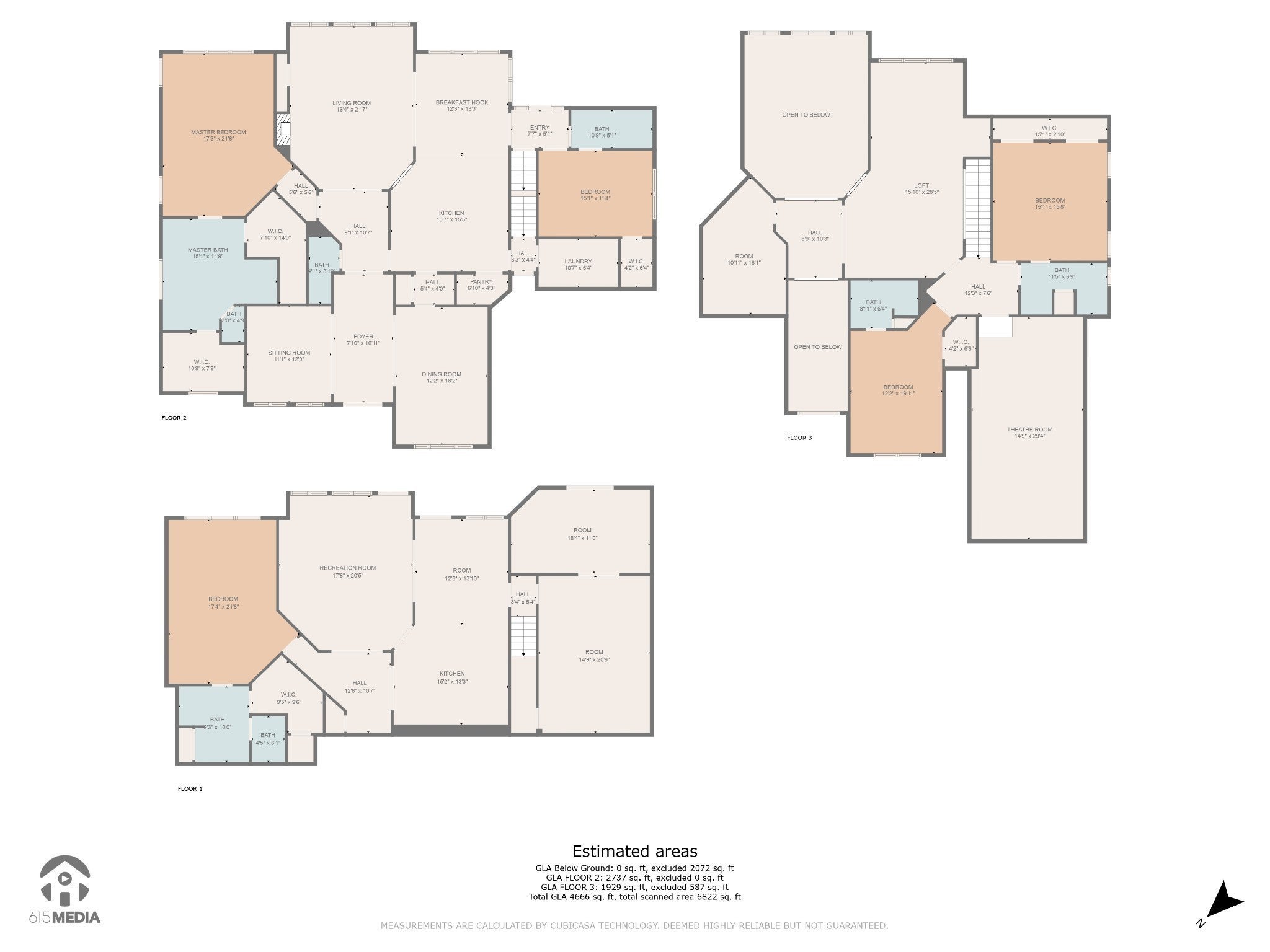
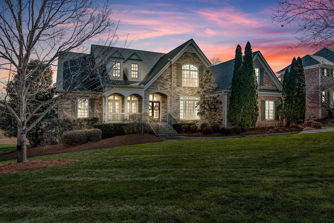
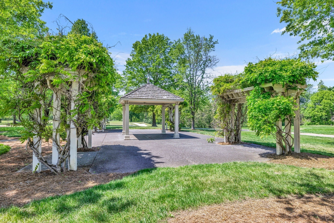
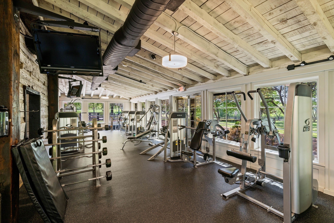
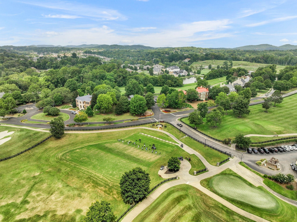
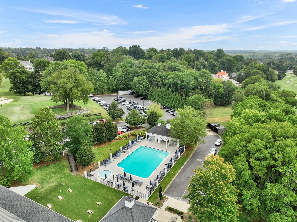
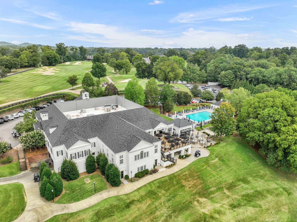
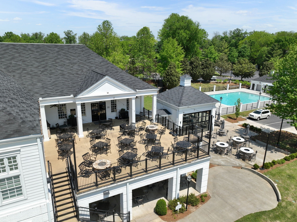
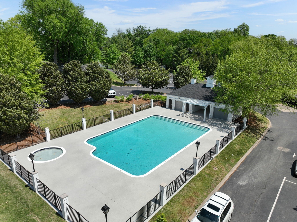
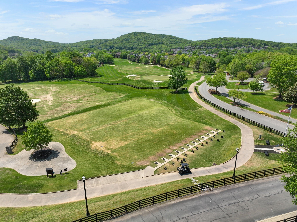
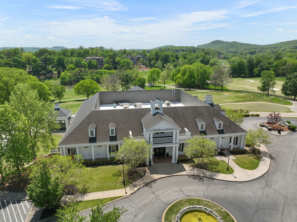
 Copyright 2025 RealTracs Solutions.
Copyright 2025 RealTracs Solutions.