$539,900 - 7388 Peytons Rise Way Lot #48, Georgetown
- 3
- Bedrooms
- 3
- Baths
- 2,098
- SQ. Feet
- 0.54
- Acres
Brand New Construction in Grasshopper Estates! Welcome to 7388 Peytons Rise Way—a stunning new home offering the perfect blend of modern craftsmanship and thoughtful design in the peaceful community of Grasshopper Estates. This beautifully built 3-bedroom, 3-bathroom home boasts 2,098 square feet of functional living space and an impressive 3-car garage, ideal for extra storage, hobbies, or multiple vehicles. Step inside to find an open-concept floor plan with high-end finishes throughout. The spacious living area flows effortlessly into a designer kitchen complete with custom cabinetry, sleek countertops, and stainless steel appliances. Each of the three full bathrooms features modern fixtures and tilework, offering both comfort and style. The primary suite is a private retreat, complete with a large walk-in closet and a luxurious en suite bathroom. Two additional bedrooms and baths ensure space and convenience for family or guests. Outside, enjoy the peaceful surroundings of Grasshopper Estates with room to relax, garden, or entertain. With quality construction and beautiful curb appeal, this home is a standout in a sought-after location. Don't miss the opportunity to own this move-in-ready new construction—schedule your private tour today! Owner/Agent- Personal Interest
Essential Information
-
- MLS® #:
- 2890707
-
- Price:
- $539,900
-
- Bedrooms:
- 3
-
- Bathrooms:
- 3.00
-
- Full Baths:
- 3
-
- Square Footage:
- 2,098
-
- Acres:
- 0.54
-
- Year Built:
- 2025
-
- Type:
- Residential
-
- Status:
- Active
Community Information
-
- Address:
- 7388 Peytons Rise Way Lot #48
-
- Subdivision:
- Grasshopper Ests
-
- City:
- Georgetown
-
- County:
- Hamilton County, TN
-
- State:
- TN
-
- Zip Code:
- 37336
Amenities
-
- Utilities:
- Electricity Available, Water Available
-
- Parking Spaces:
- 3
-
- # of Garages:
- 3
-
- Garages:
- Garage Door Opener, Garage Faces Front, Driveway
Interior
-
- Interior Features:
- Ceiling Fan(s), Walk-In Closet(s), Kitchen Island
-
- Appliances:
- Microwave, Electric Range, Dishwasher
-
- Heating:
- Central, Electric
-
- Cooling:
- Central Air, Electric
-
- Fireplace:
- Yes
-
- # of Fireplaces:
- 1
-
- # of Stories:
- 2
Exterior
-
- Lot Description:
- Level, Other
-
- Roof:
- Other
-
- Construction:
- Stone, Other
School Information
-
- Elementary:
- Snow Hill Elementary School
-
- Middle:
- Hunter Middle School
-
- High:
- Central High School
Additional Information
-
- Days on Market:
- 123
Listing Details
- Listing Office:
- Zach Taylor Chattanooga
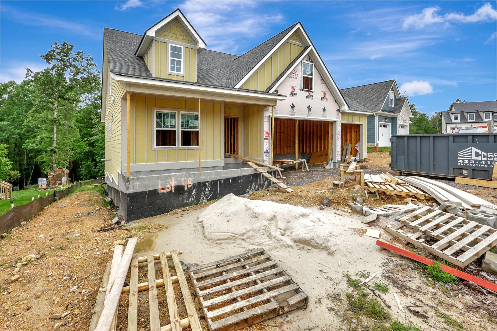
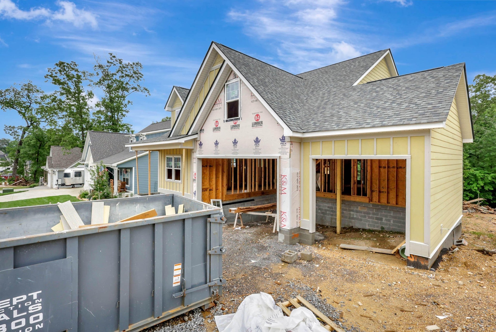
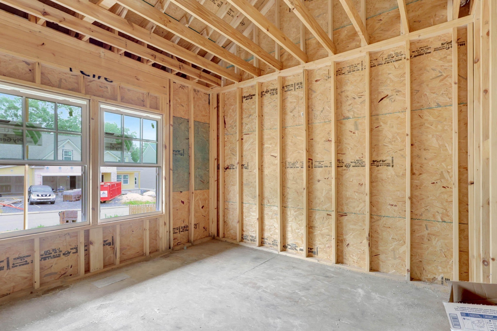
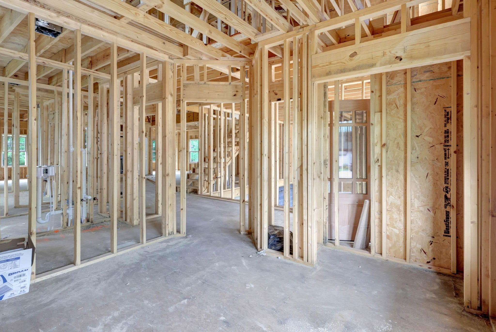
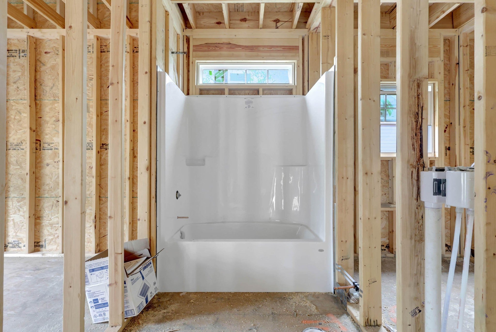
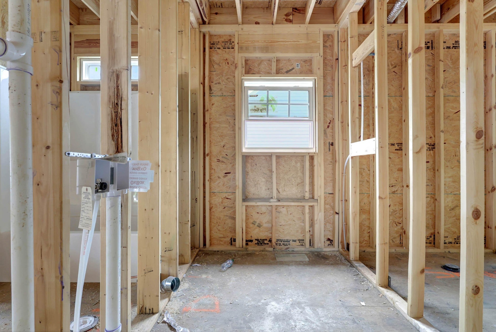
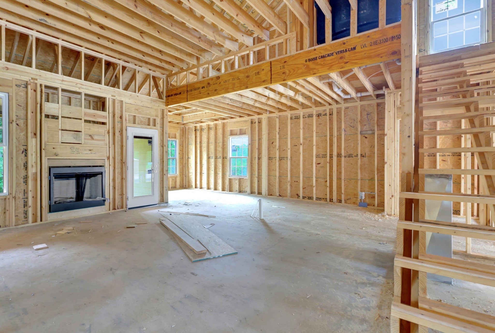
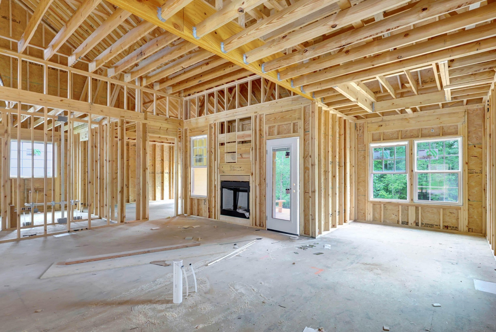
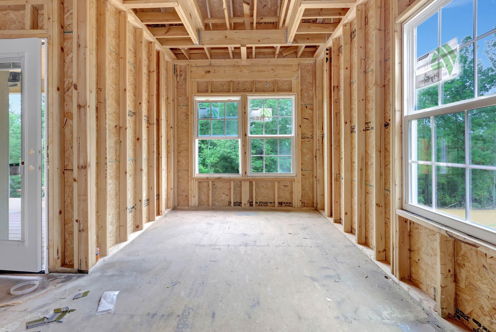
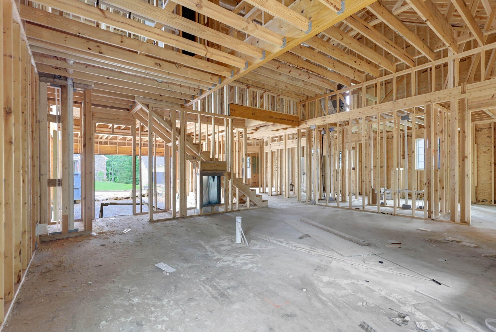
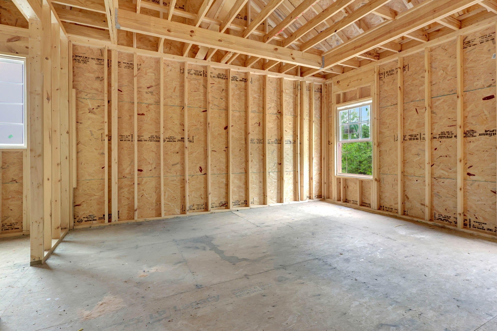
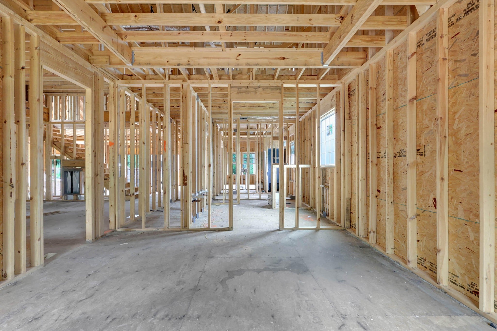
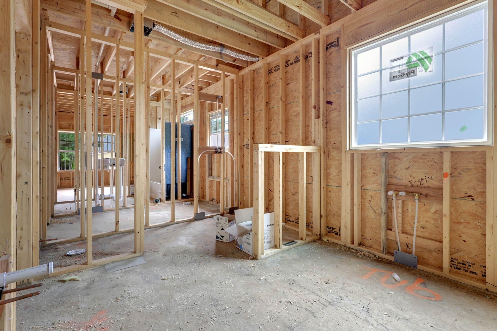
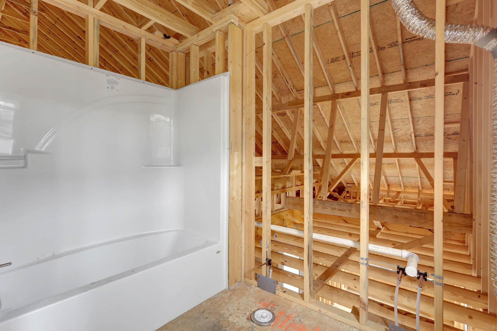
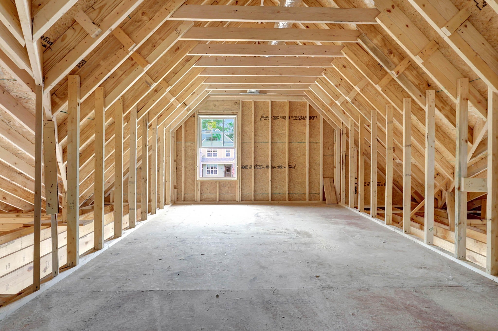
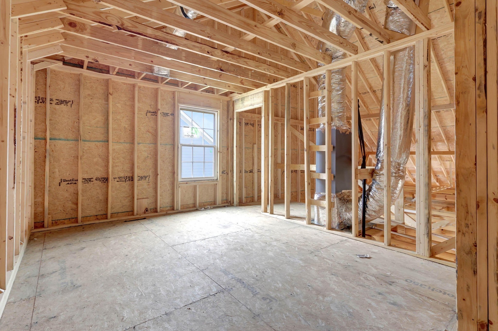
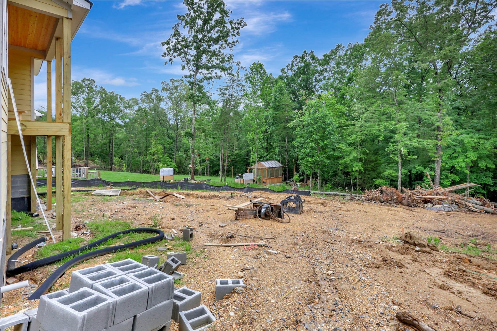
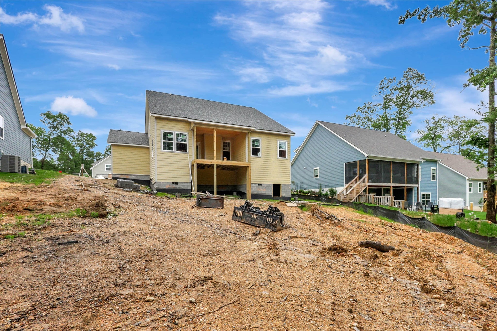
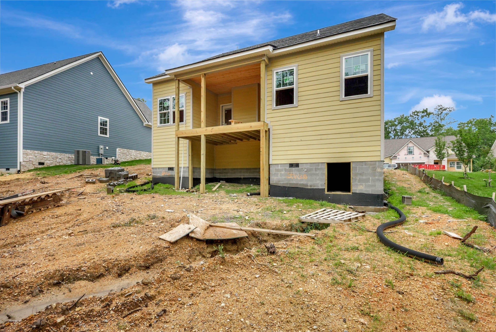
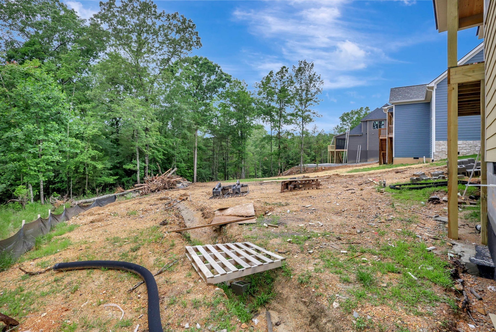
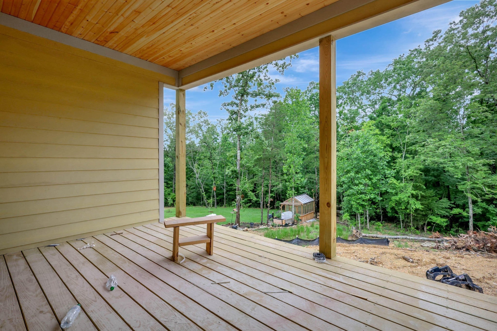
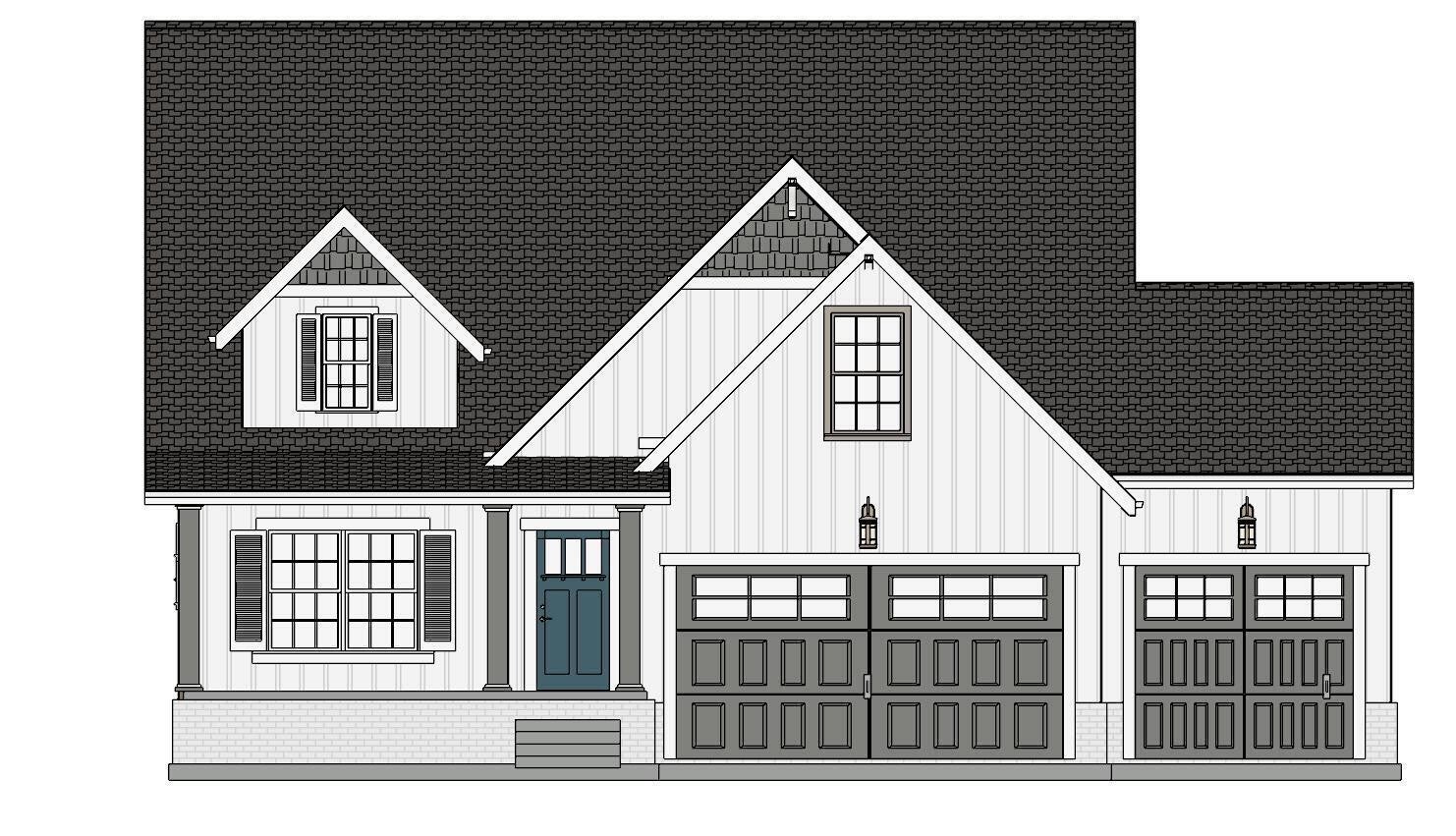
 Copyright 2025 RealTracs Solutions.
Copyright 2025 RealTracs Solutions.