$2,169,900 - 1900 Palisades Dr, Brentwood
- 5
- Bedrooms
- 5½
- Baths
- 4,974
- SQ. Feet
- 1.23
- Acres
WOW! MAJOR Price Reduction! Discover the prestige and amazing views of Calistoga by award-winning Turnberry Homes. This is your rare opportunity to own a masterpiece in such a desirable location. Step into the breathtaking Sunderland II, a stunning 5-bedroom home designed for both stateliness and comfort. From the moment you enter the soaring 2-story foyer, you’ll be captivated by the towering ceilings, intricate moldings, and a sweeping staircase bathed in natural light. Main-Level Luxury & Functionality: Private Home Office for work or study, Expansive Kitchen seamlessly flowing into the Family Room—perfect for gatherings, Butler’s Pantry & Walk-in Pantry for effortless entertaining, Front & Rear Staircases for convenience and elegance, Primary & Guest Suites on the main level for multi-generational living, Spa-Like Primary Bath with separate vanities & walk-in closets. Upper-Level Comfort & Extra Spacious Bonus Room for relaxation or entertainment, Generous Walk-in Storage for easy organization, Three-Car Garage for ample parking & storage, Every detail has been designed with luxury and convenience in mind, from full sod and irrigation to the incredible included features that set this home apart from the rest. Don’t miss your chance to own a piece of Calistoga's finest.
Essential Information
-
- MLS® #:
- 2890682
-
- Price:
- $2,169,900
-
- Bedrooms:
- 5
-
- Bathrooms:
- 5.50
-
- Full Baths:
- 5
-
- Half Baths:
- 1
-
- Square Footage:
- 4,974
-
- Acres:
- 1.23
-
- Year Built:
- 2025
-
- Type:
- Residential
-
- Sub-Type:
- Single Family Residence
-
- Style:
- Traditional
-
- Status:
- Under Contract - Not Showing
Community Information
-
- Address:
- 1900 Palisades Dr
-
- Subdivision:
- Calistoga
-
- City:
- Brentwood
-
- County:
- Williamson County, TN
-
- State:
- TN
-
- Zip Code:
- 37027
Amenities
-
- Amenities:
- Underground Utilities
-
- Utilities:
- Water Available
-
- Parking Spaces:
- 3
-
- # of Garages:
- 3
-
- Garages:
- Garage Door Opener, Attached
Interior
-
- Interior Features:
- Ceiling Fan(s), Entrance Foyer, Extra Closets, Pantry, Storage, Walk-In Closet(s), Primary Bedroom Main Floor
-
- Appliances:
- Dishwasher, Disposal, Microwave, Double Oven, Electric Oven
-
- Heating:
- Dual
-
- Cooling:
- Dual, Electric
-
- Fireplace:
- Yes
-
- # of Fireplaces:
- 2
-
- # of Stories:
- 2
Exterior
-
- Lot Description:
- Sloped
-
- Roof:
- Shingle
-
- Construction:
- Brick
School Information
-
- Elementary:
- Jordan Elementary School
-
- Middle:
- Sunset Middle School
-
- High:
- Nolensville High School
Additional Information
-
- Days on Market:
- 25
Listing Details
- Listing Office:
- Onward Real Estate
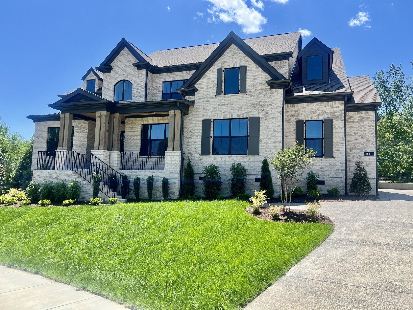
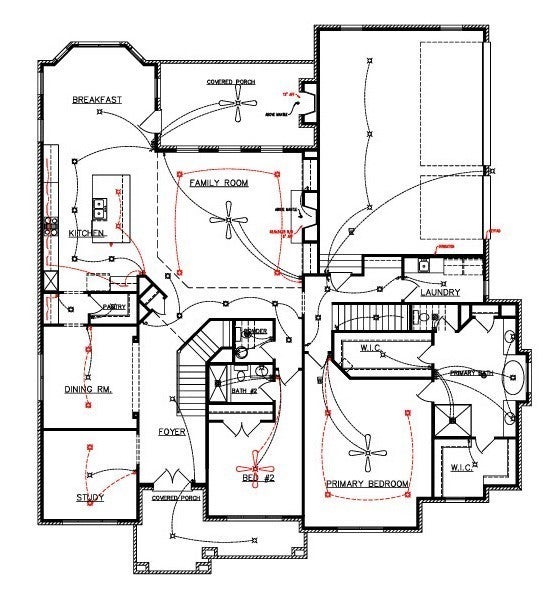
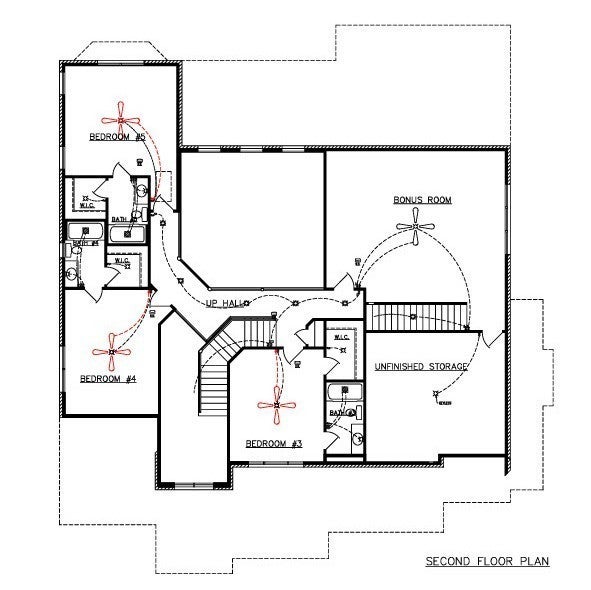
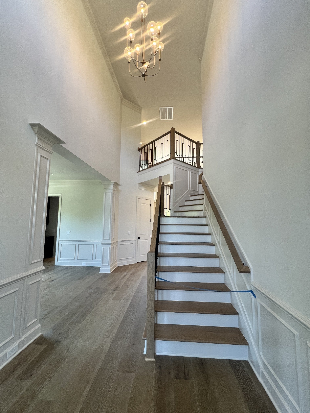
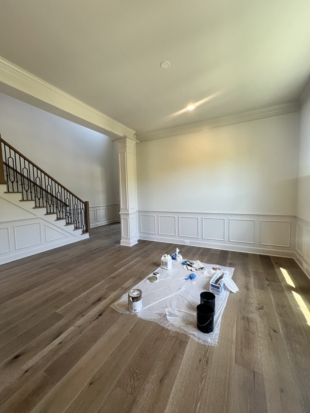
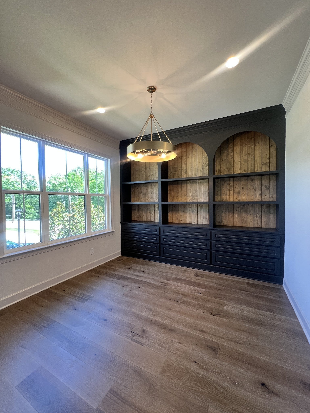
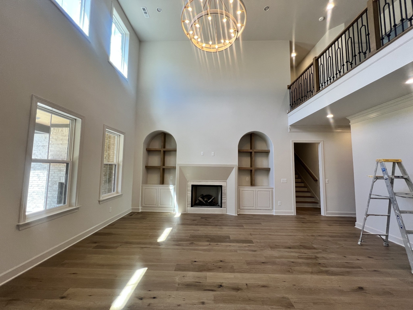
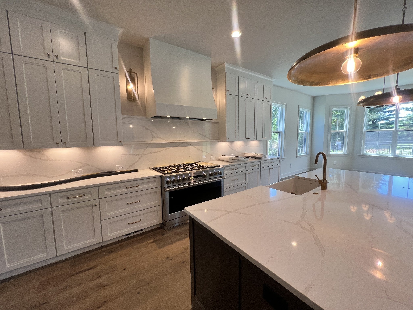
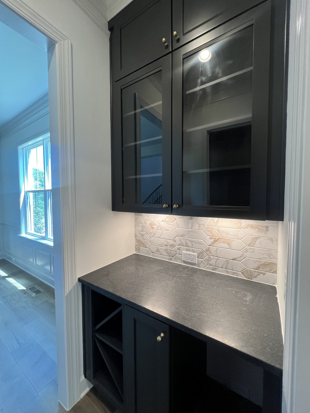
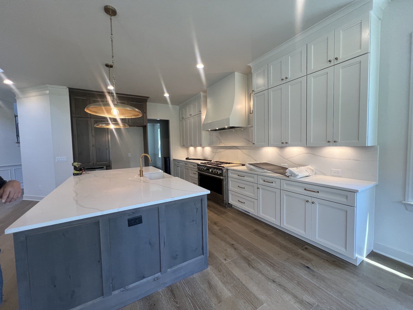
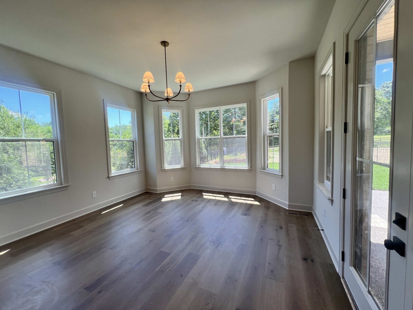
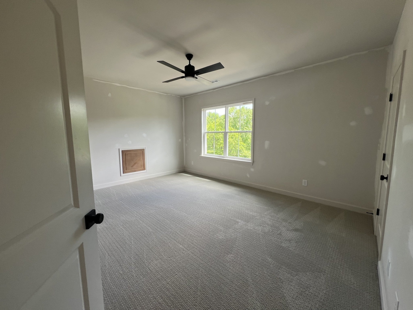
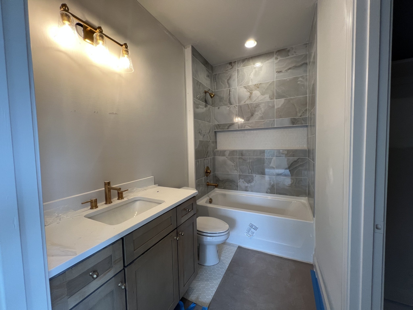
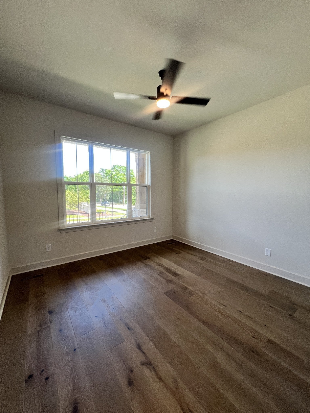
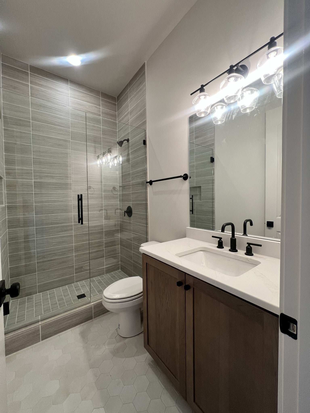
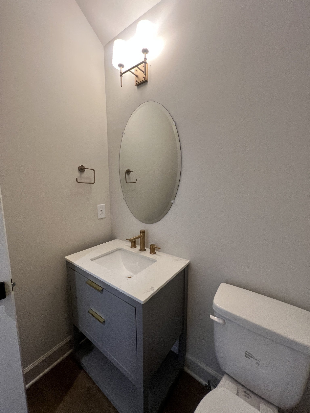
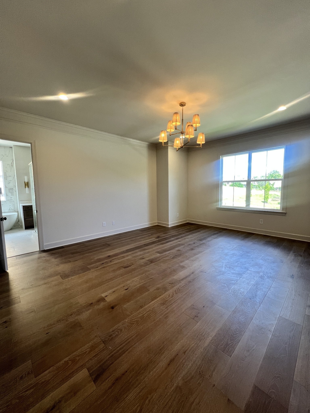
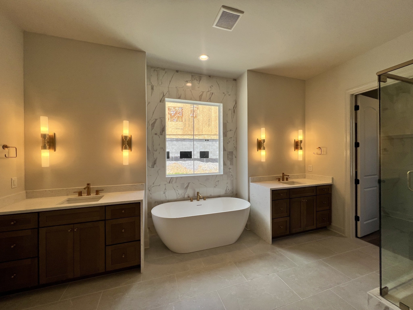
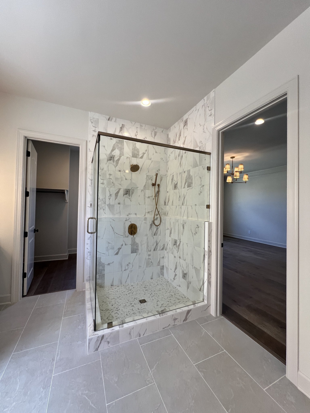
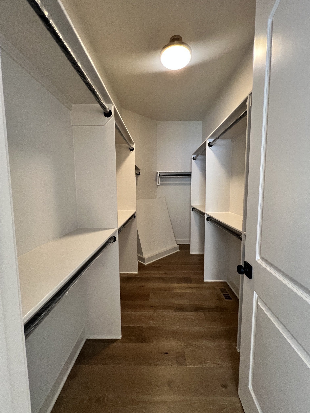
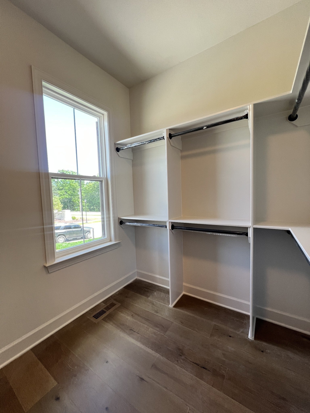
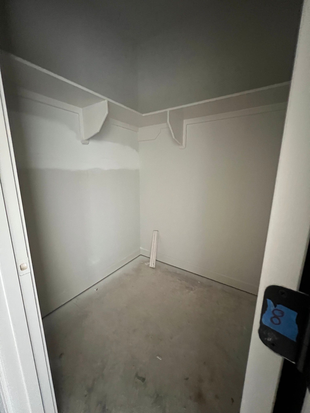
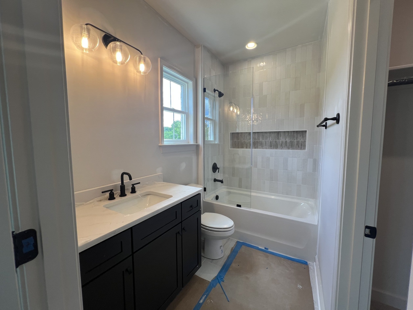
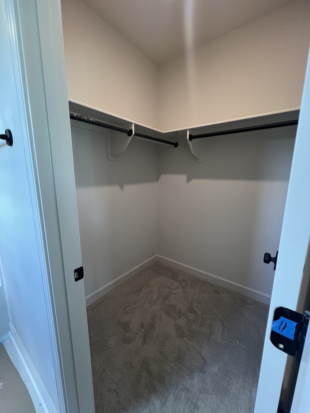
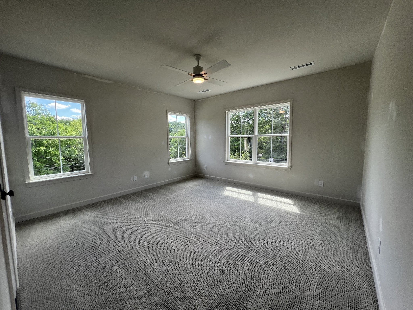
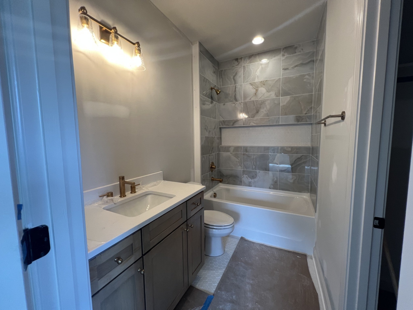
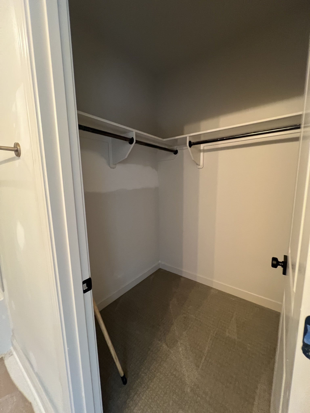
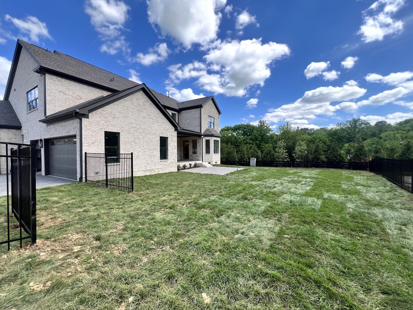
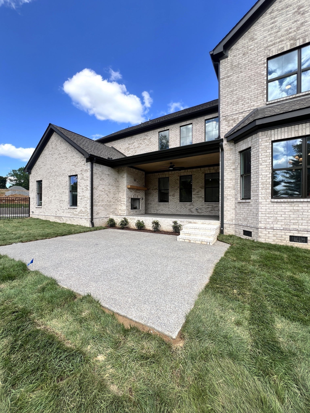
 Copyright 2025 RealTracs Solutions.
Copyright 2025 RealTracs Solutions.