$1,500,000 - 569 Pond Apple Rd, Clarksville
- 4
- Bedrooms
- 4½
- Baths
- 4,869
- SQ. Feet
- 0.67
- Acres
Welcome to 569 Pond Apple Rd. This beautifully remodeled all-brick home offers over 4,800 square feet of exceptional living space with 4 bedrooms, 4.5 bathrooms, and endless upgrades inside and out. The main level features a formal dining room, spacious living room, updated kitchen with quartz countertops, gas cooktop, pantry, and eat-in area—plus a cozy den, utility room, and three bedrooms including the primary suite. Step into a spa-like retreat in the luxurious primary bathroom, featuring double vanities with sleek finishes, a freestanding soaking tub perfect for unwinding, and a glass-enclosed shower loaded with all the bells and whistles—think rainfall showerhead, body jets, and designer tile.Upstairs, you’ll find an additional bedroom, full bath, and a generous bonus room. The fully finished basement is ideal for entertaining with a second kitchen, bar, living room, flex room, full bath, and additional dining space. Step out back to your private retreat—no backyard neighbors, a heated saltwater gunite pool, gas fire pit, and a pool house complete with half bath and storage. Major updates include a newer roof (2023), whole-home gas generator (2023), and updated outdoor finishes like refinished cool deck, pavers, and Trex decking (2024). This home is a rare blend of luxury, function, and comfort—perfect for everyday living and unforgettable gatherings.
Essential Information
-
- MLS® #:
- 2890524
-
- Price:
- $1,500,000
-
- Bedrooms:
- 4
-
- Bathrooms:
- 4.50
-
- Full Baths:
- 4
-
- Half Baths:
- 1
-
- Square Footage:
- 4,869
-
- Acres:
- 0.67
-
- Year Built:
- 2006
-
- Type:
- Residential
-
- Sub-Type:
- Single Family Residence
-
- Style:
- Contemporary
-
- Status:
- Active
Community Information
-
- Address:
- 569 Pond Apple Rd
-
- Subdivision:
- Rudolphtown
-
- City:
- Clarksville
-
- County:
- Montgomery County, TN
-
- State:
- TN
-
- Zip Code:
- 37043
Amenities
-
- Utilities:
- Water Available
-
- Parking Spaces:
- 4
-
- # of Garages:
- 4
-
- Garages:
- Garage Door Opener, Attached
-
- Has Pool:
- Yes
-
- Pool:
- In Ground
Interior
-
- Interior Features:
- Built-in Features, Ceiling Fan(s), Entrance Foyer, Pantry, Redecorated, Storage, Walk-In Closet(s), Wet Bar, Primary Bedroom Main Floor
-
- Appliances:
- Built-In Electric Oven, Built-In Gas Range, Dishwasher, Disposal, Dryer, Ice Maker, Microwave, Refrigerator, Stainless Steel Appliance(s), Washer
-
- Heating:
- Central, Electric
-
- Cooling:
- Ceiling Fan(s), Central Air, Electric
-
- Fireplace:
- Yes
-
- # of Fireplaces:
- 3
-
- # of Stories:
- 2
Exterior
-
- Exterior Features:
- Gas Grill
-
- Lot Description:
- Private, Views
-
- Roof:
- Shingle
-
- Construction:
- Brick, Stone
School Information
-
- Elementary:
- Barksdale Elementary
-
- Middle:
- Rossview Middle
-
- High:
- Rossview High
Additional Information
-
- Date Listed:
- May 23rd, 2025
-
- Days on Market:
- 31
Listing Details
- Listing Office:
- Century 21 Platinum Properties
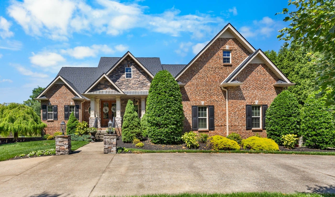
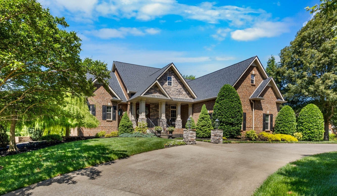
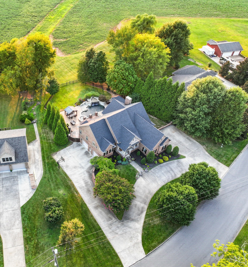
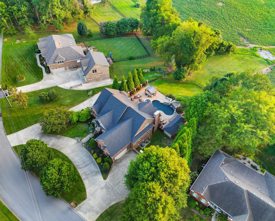
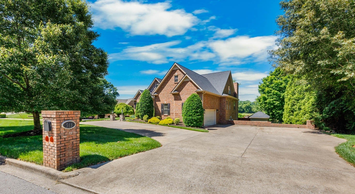
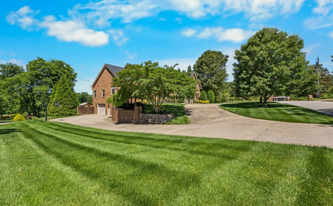
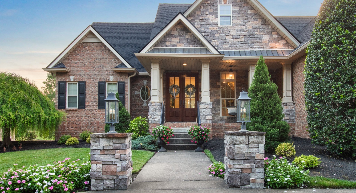
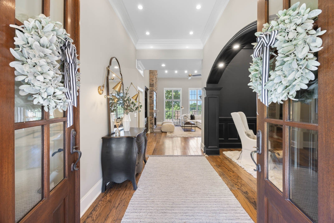
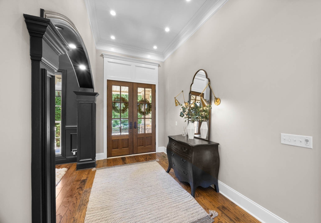
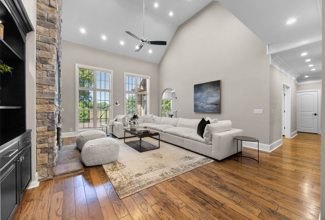
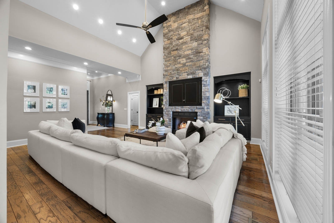
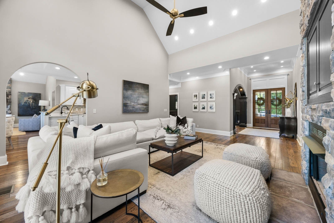
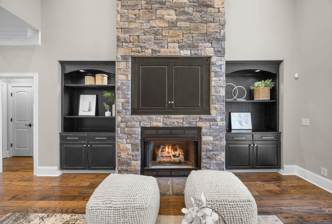
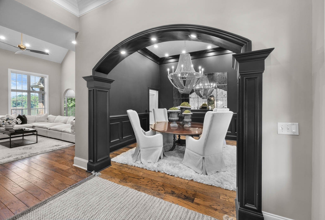
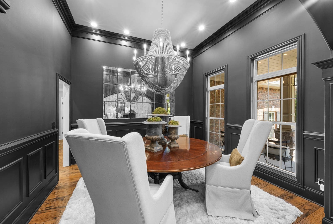
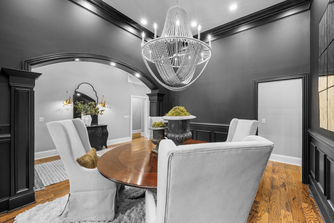
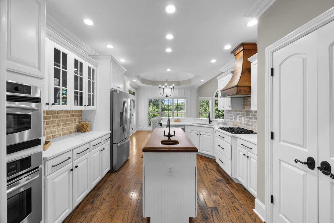
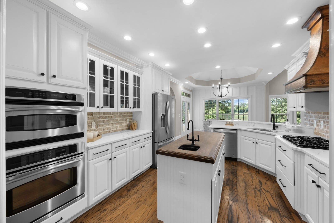
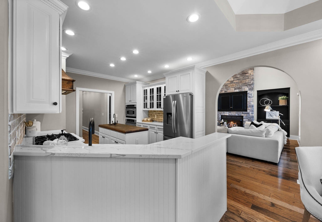
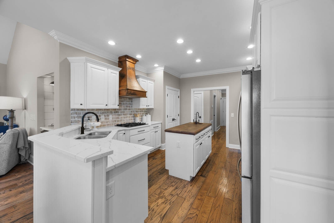
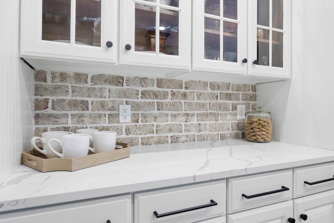
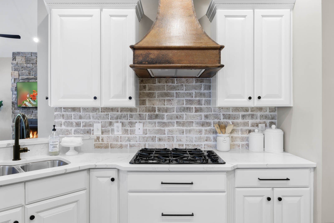
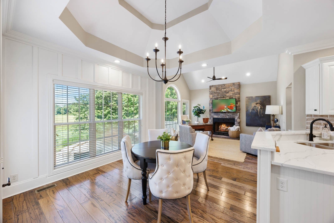
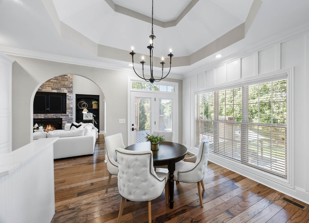
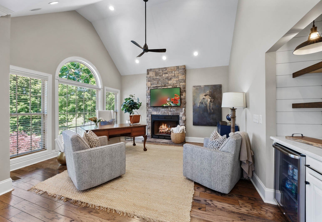
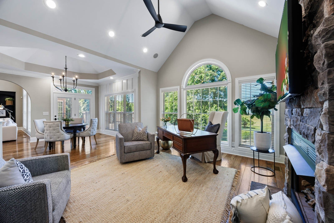
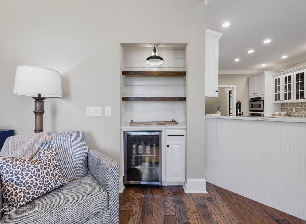
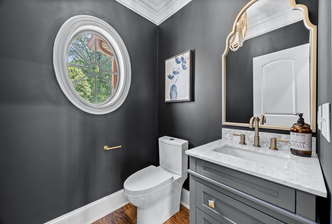
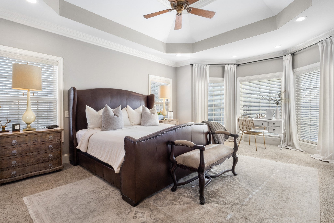
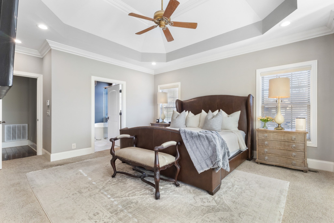
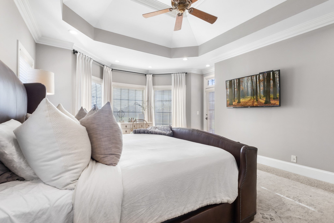
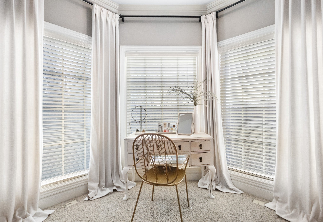
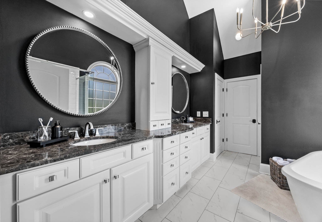
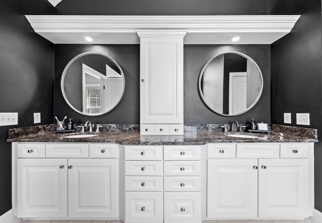
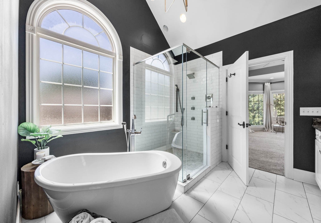
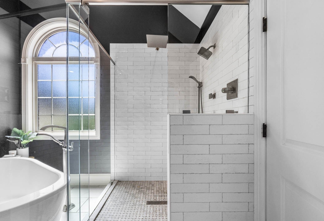
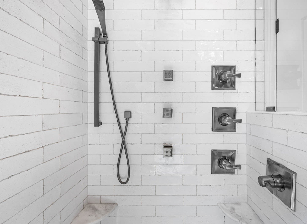
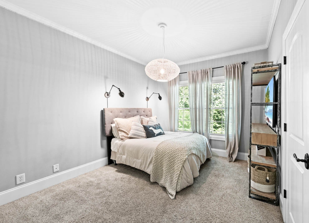
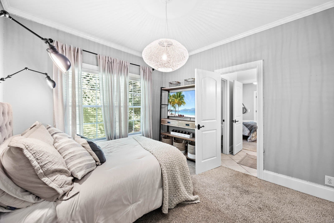
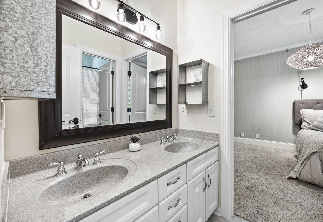
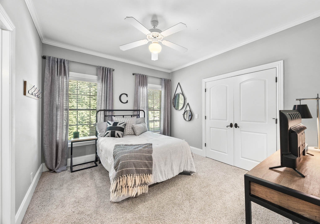
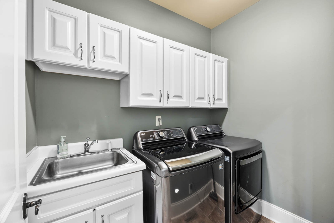
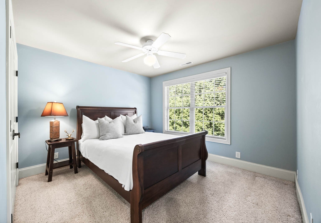
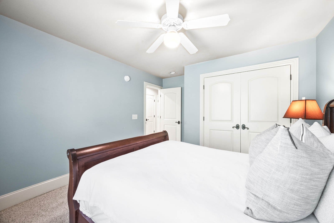
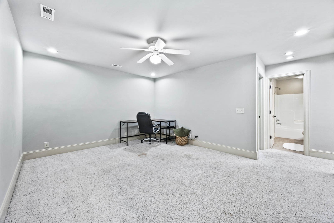
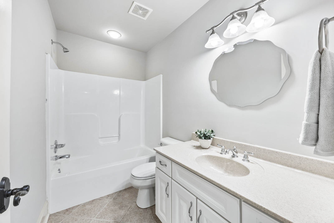
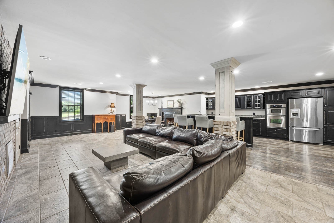
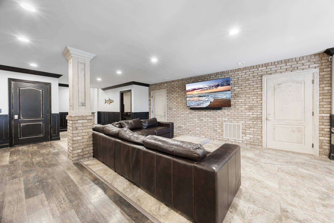
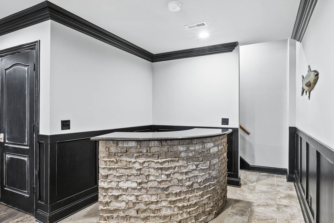
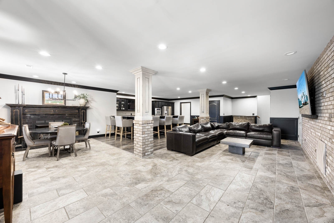
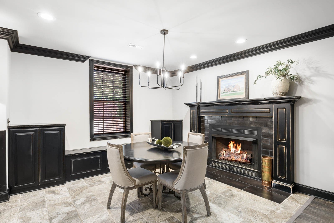
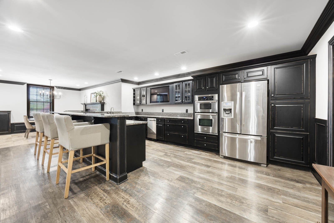
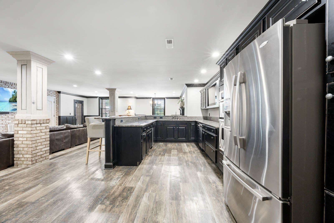
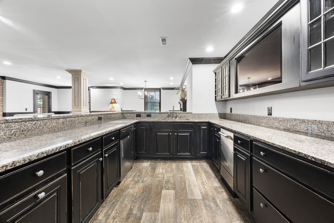
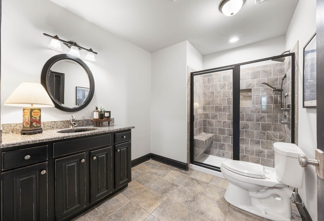
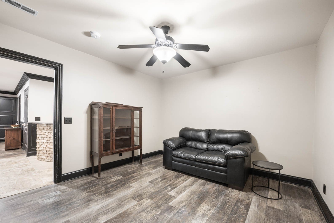
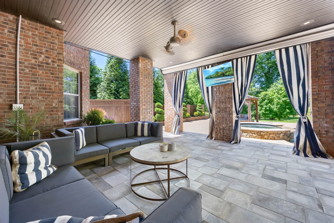
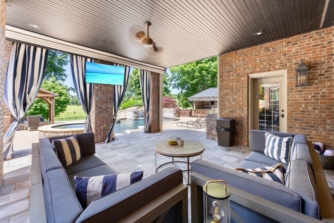
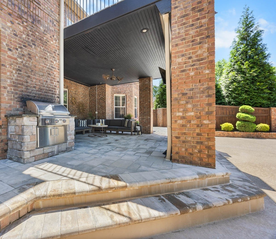
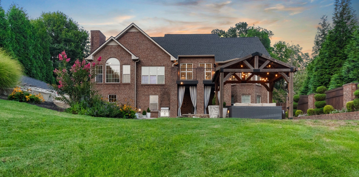
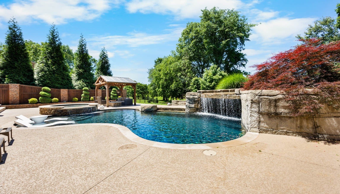
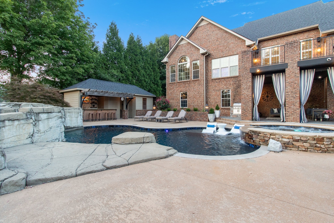
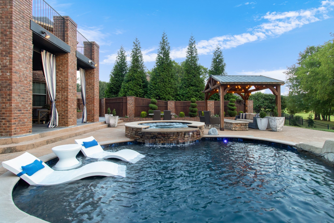
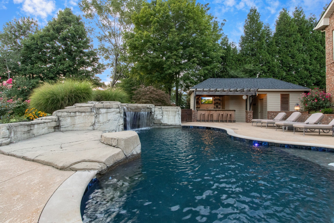
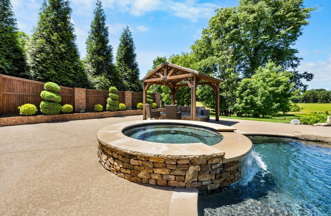
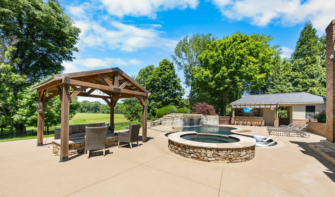
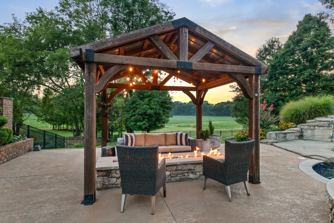
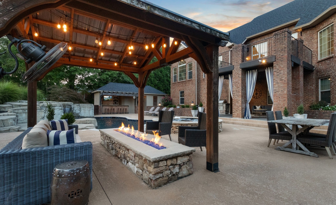
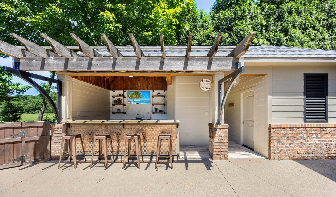
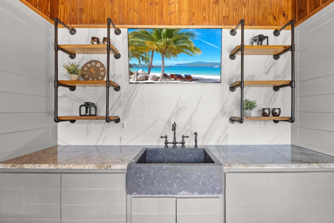
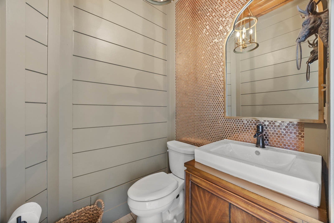
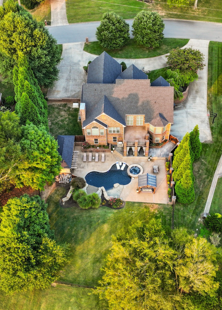
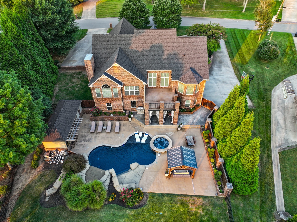
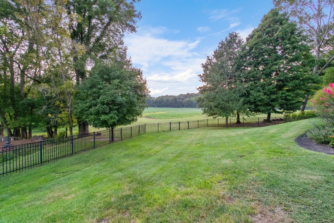
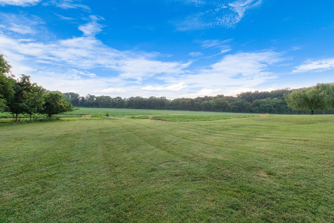
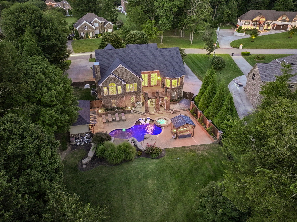
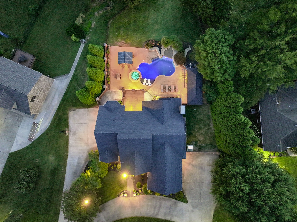
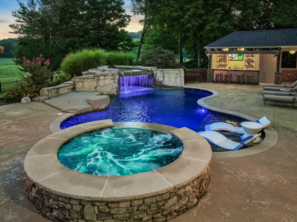
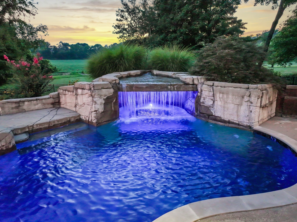
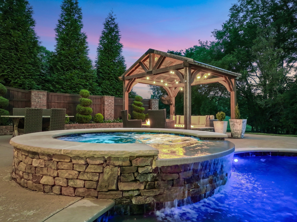
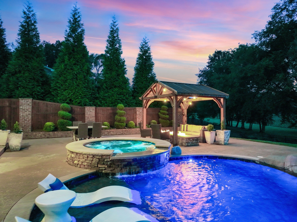
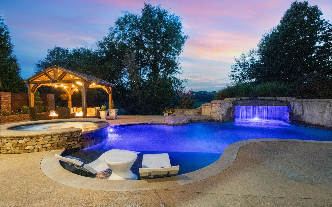
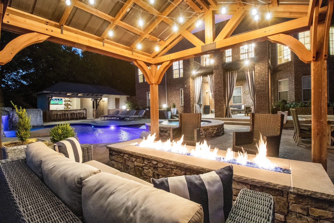
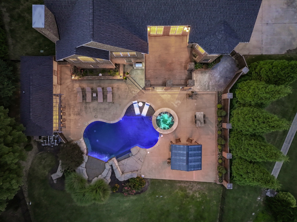
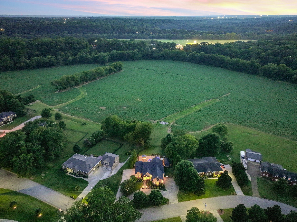
 Copyright 2025 RealTracs Solutions.
Copyright 2025 RealTracs Solutions.