$999,000 - 216 Chestnut Hill Dr, Nashville
- 3
- Bedrooms
- 2½
- Baths
- 1,904
- SQ. Feet
- 0.03
- Acres
Owner/Agent Chic townhome nestled within the prestigious Sugartree. This 3-bedroom, 2 1/2 bathroom gem boast a designer-decorated interior with beautiful hardwood floors throughout. The home features an authentic stucco exterior, exuding elegance and charm. Flanked by mature trees and manicured lawns, this townhome enjoys a prime location on a private cul-de-sac. A true retreat in one of the most sought-after communities. Move-in ready. Furniture may be purchased separately.
Essential Information
-
- MLS® #:
- 2890135
-
- Price:
- $999,000
-
- Bedrooms:
- 3
-
- Bathrooms:
- 2.50
-
- Full Baths:
- 2
-
- Half Baths:
- 1
-
- Square Footage:
- 1,904
-
- Acres:
- 0.03
-
- Year Built:
- 1980
-
- Type:
- Residential
-
- Sub-Type:
- Townhouse
-
- Style:
- Traditional
-
- Status:
- Active
Community Information
-
- Address:
- 216 Chestnut Hill Dr
-
- Subdivision:
- Sugartree Chestnut Hill
-
- City:
- Nashville
-
- County:
- Davidson County, TN
-
- State:
- TN
-
- Zip Code:
- 37215
Amenities
-
- Amenities:
- Clubhouse, Gated, Park, Playground, Pool, Sidewalks, Tennis Court(s)
-
- Utilities:
- Electricity Available, Natural Gas Available, Water Available, Cable Connected
-
- Parking Spaces:
- 1
-
- # of Garages:
- 1
-
- Garages:
- Garage Faces Front, Aggregate, Assigned, Concrete
Interior
-
- Interior Features:
- Ceiling Fan(s), Entrance Foyer, Open Floorplan, Pantry, Redecorated, Walk-In Closet(s), High Speed Internet
-
- Appliances:
- Electric Oven, Built-In Gas Range, Dishwasher, Disposal, Dryer, Ice Maker, Microwave, Refrigerator, Stainless Steel Appliance(s), Washer
-
- Heating:
- Natural Gas
-
- Cooling:
- Central Air, Electric
-
- Fireplace:
- Yes
-
- # of Fireplaces:
- 1
-
- # of Stories:
- 2
Exterior
-
- Exterior Features:
- Smart Camera(s)/Recording
-
- Roof:
- Shingle
-
- Construction:
- Stucco
School Information
-
- Elementary:
- Julia Green Elementary
-
- Middle:
- John Trotwood Moore Middle
-
- High:
- Hillsboro Comp High School
Additional Information
-
- Date Listed:
- May 23rd, 2025
-
- Days on Market:
- 52
Listing Details
- Listing Office:
- Corcoran Reverie
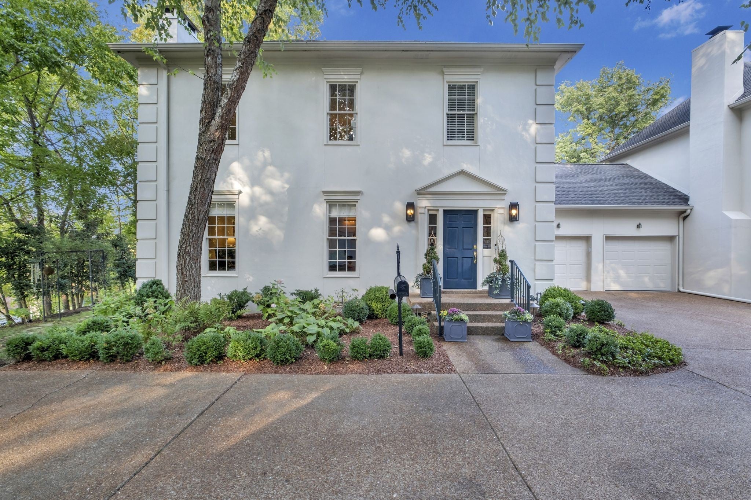







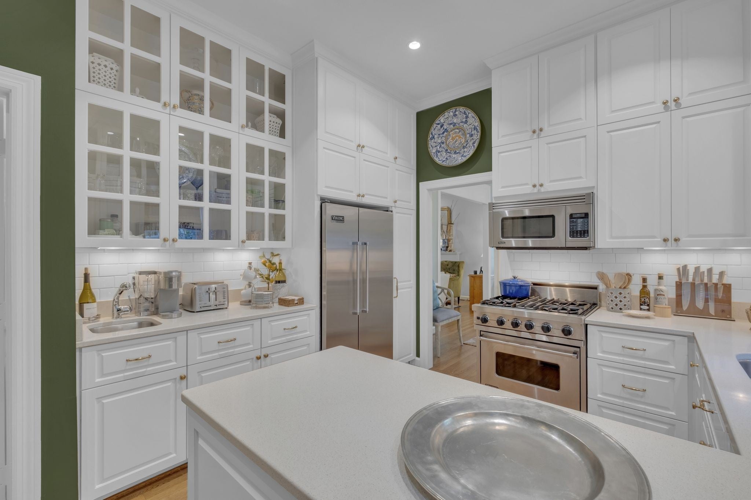
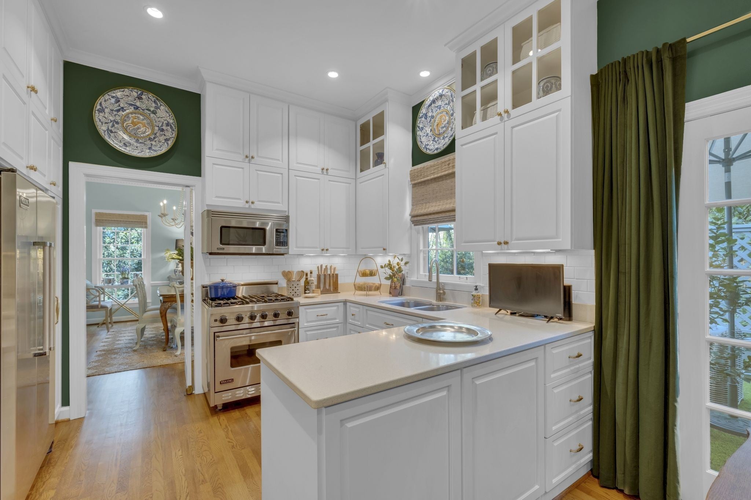
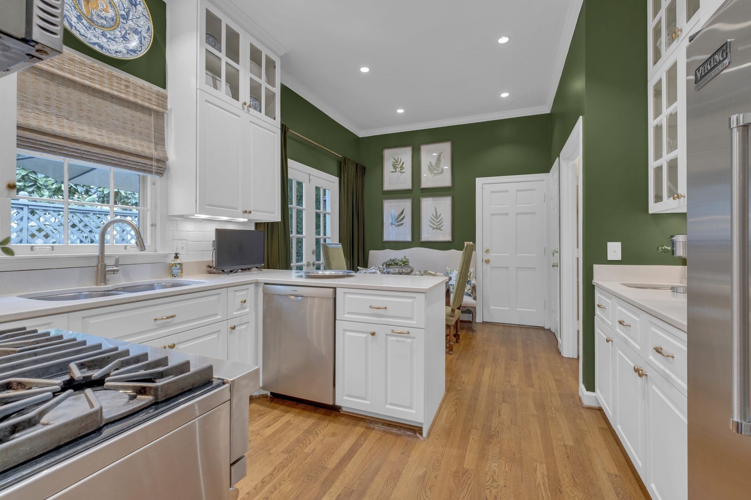



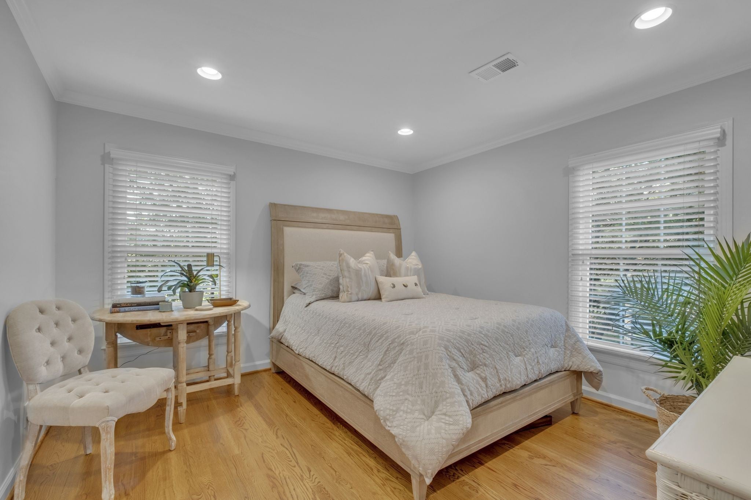




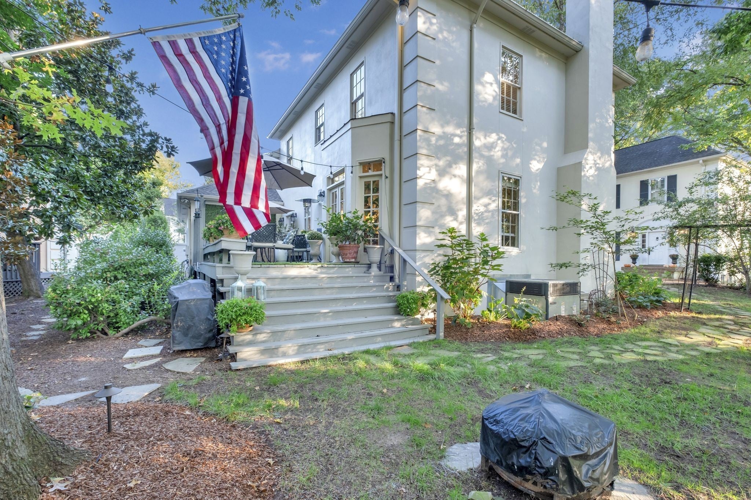
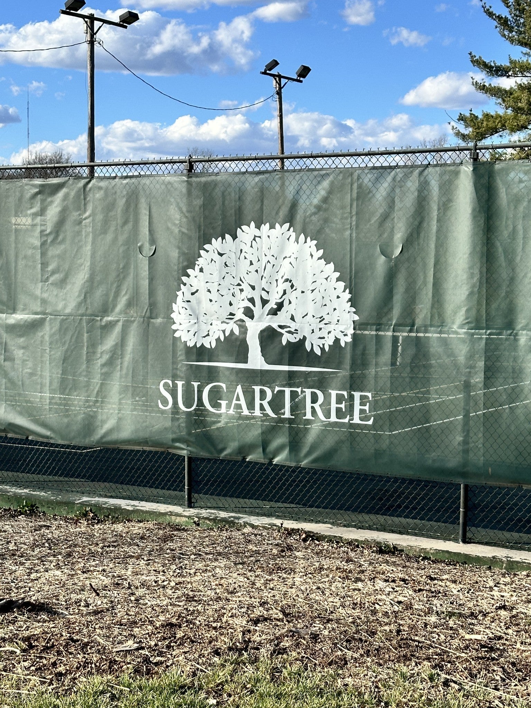
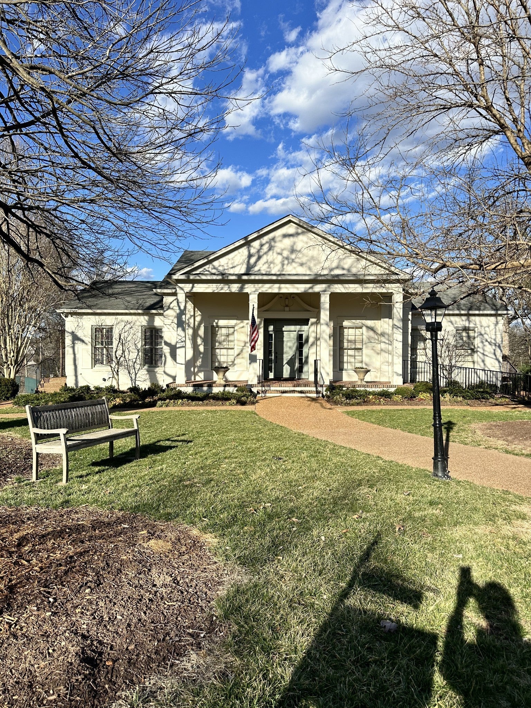

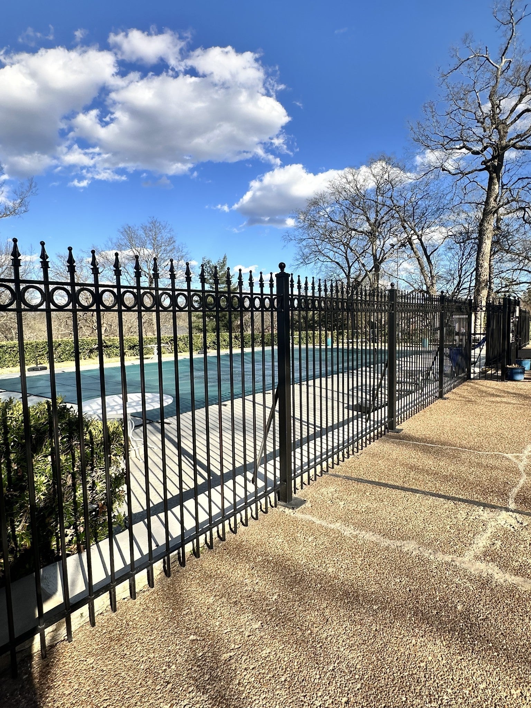
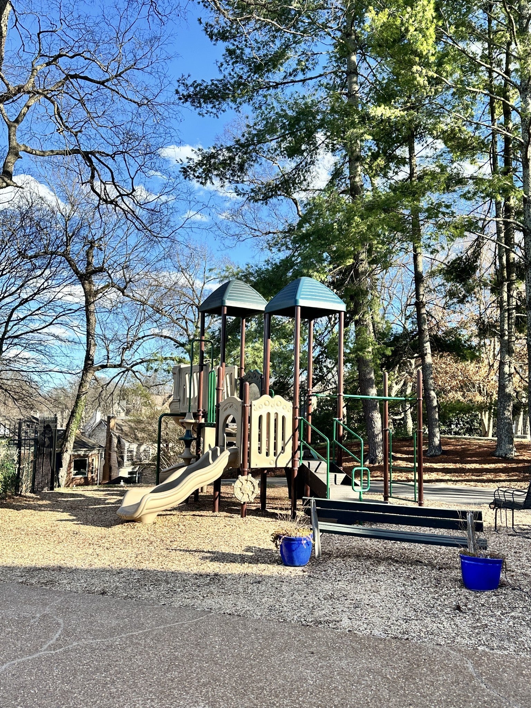
 Copyright 2025 RealTracs Solutions.
Copyright 2025 RealTracs Solutions.