$3,800,000 - 700 Princeton Hills Dr, Brentwood
- 7
- Bedrooms
- 7
- Baths
- 7,073
- SQ. Feet
- 0.72
- Acres
Perfect timing to enjoy your summer poolside in this gated entry private 7 bedroom home~Walk to BMS/BHS once school starts~House connects to neighborhood trail & backs up to green space/common area~20' ceilings entry, great room, informal dining& primary bedroom~9' everywhere else~Main level primary bedroom has duel closets with custom built-ins and heated bathroom floor~Open great room flows to kitchen with NEW quartz countertops & backsplash~Main floor bonus with built-ins and wet bar with beverage refrigerator & wine storage~All upstairs bedrooms have en-suite baths & walk-in closets~In-law/teen suite upstairs with separate laundry facilities~Fully finished "walk-out" basement with guest suite,full bath,mini bar with beverage fridge, 7th bedroom/office with half bath, exercise room, wine cellar AND THEATRE with 10 reclining seats~ALL mounted TVS remain~Gunite pool was refinished 2020~Outdoor raised spa was rebuilt 2025~3 of 4 HVACS <5 yrs~2 WH(2023 & 2025)~Exterior paint(2022)~3 car garage with dumbwaiter to main level laundry room~Plus a mini-garage with full access ramp...ideal for motorcycles/ATVs, etc.
Essential Information
-
- MLS® #:
- 2890093
-
- Price:
- $3,800,000
-
- Bedrooms:
- 7
-
- Bathrooms:
- 7.00
-
- Full Baths:
- 6
-
- Half Baths:
- 2
-
- Square Footage:
- 7,073
-
- Acres:
- 0.72
-
- Year Built:
- 1997
-
- Type:
- Residential
-
- Sub-Type:
- Single Family Residence
-
- Status:
- Active
Community Information
-
- Address:
- 700 Princeton Hills Dr
-
- Subdivision:
- Princeton Hills Sec 1
-
- City:
- Brentwood
-
- County:
- Williamson County, TN
-
- State:
- TN
-
- Zip Code:
- 37027
Amenities
-
- Utilities:
- Water Available
-
- Parking Spaces:
- 3
-
- # of Garages:
- 3
-
- Garages:
- Garage Door Opener, Garage Faces Side
-
- Has Pool:
- Yes
-
- Pool:
- In Ground
Interior
-
- Interior Features:
- Built-in Features, Ceiling Fan(s), Central Vacuum, Entrance Foyer, Extra Closets, Hot Tub, In-Law Floorplan, Pantry, Storage, Walk-In Closet(s), Wet Bar, Primary Bedroom Main Floor, High Speed Internet
-
- Appliances:
- Built-In Electric Oven, Double Oven, Built-In Gas Range, Dishwasher, Disposal, Dryer, Microwave, Refrigerator, Stainless Steel Appliance(s), Washer
-
- Heating:
- Central
-
- Cooling:
- Central Air, Electric
-
- Fireplace:
- Yes
-
- # of Fireplaces:
- 2
-
- # of Stories:
- 3
Exterior
-
- Lot Description:
- Level
-
- Construction:
- Ext Insul. Coating System
School Information
-
- Elementary:
- Scales Elementary
-
- Middle:
- Brentwood Middle School
-
- High:
- Brentwood High School
Additional Information
-
- Date Listed:
- May 28th, 2025
-
- Days on Market:
- 11
Listing Details
- Listing Office:
- Benchmark Realty, Llc
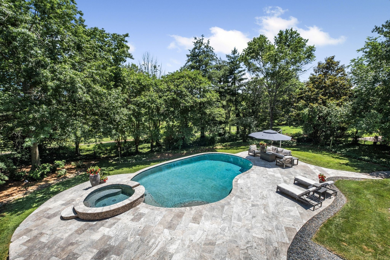
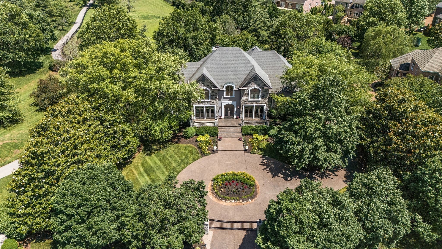
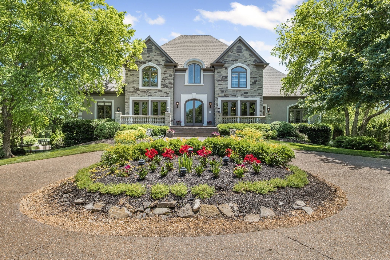
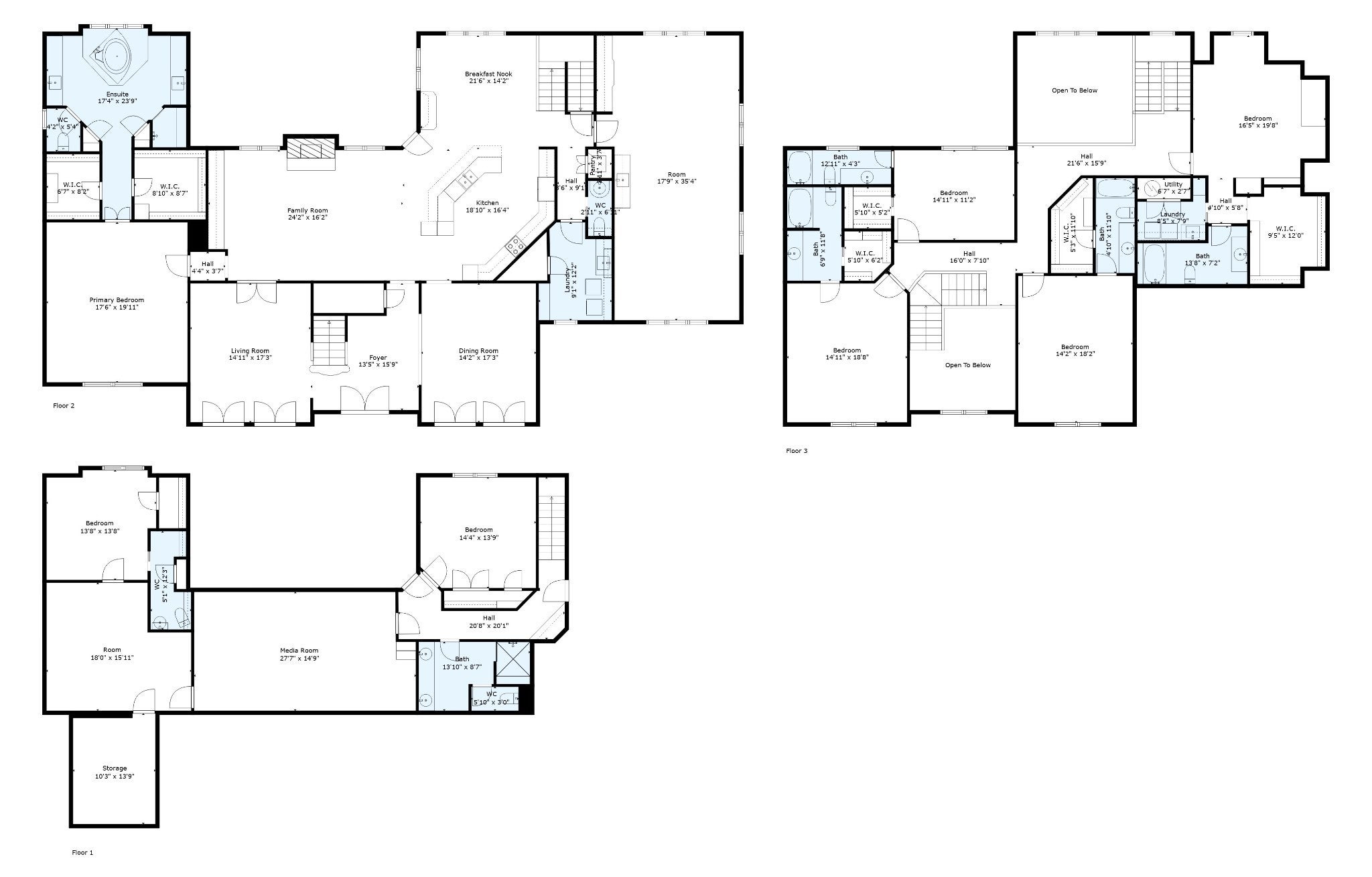
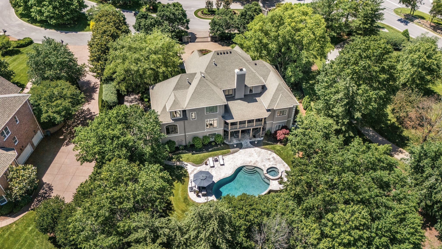
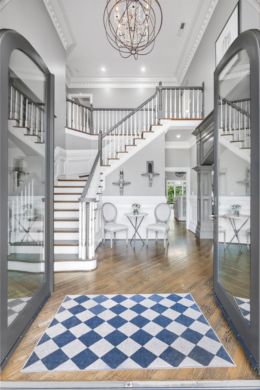
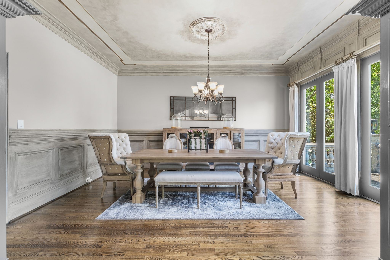
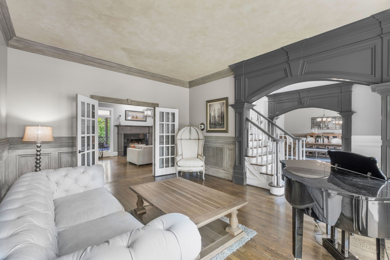
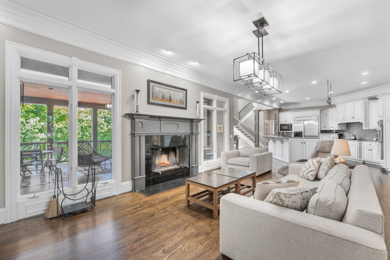
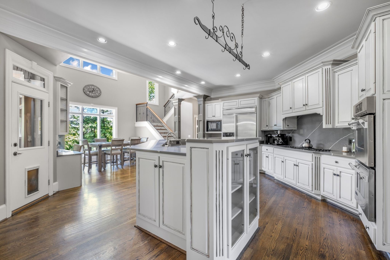
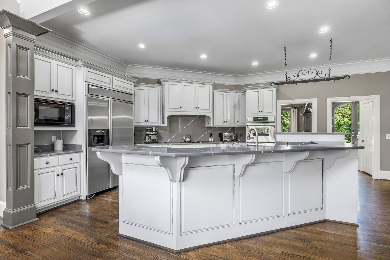
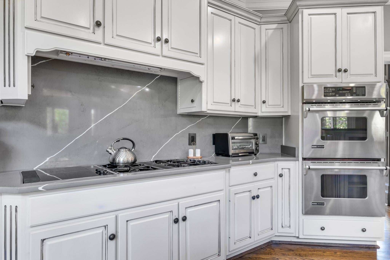
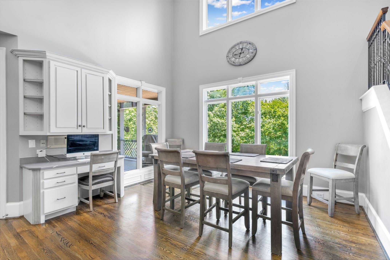
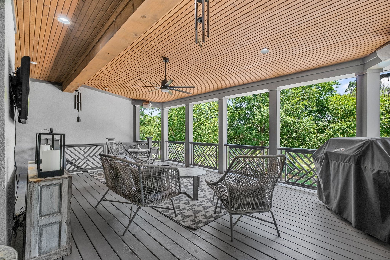

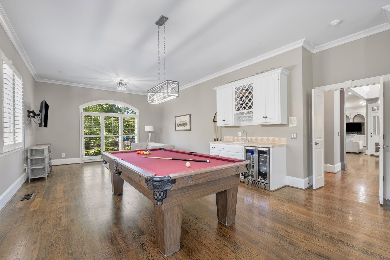

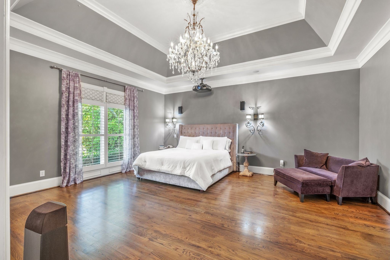
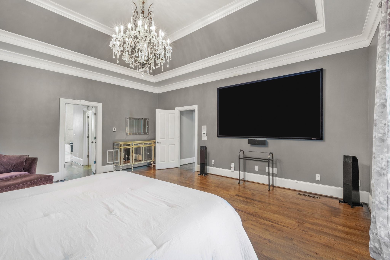
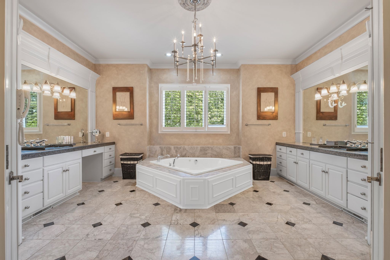
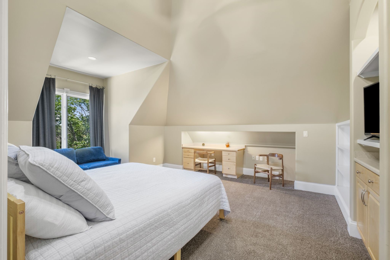
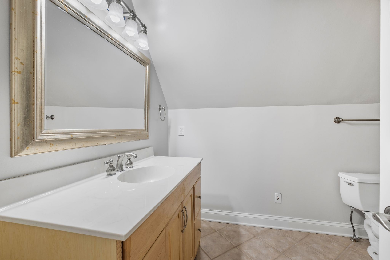
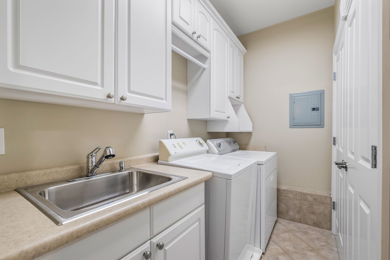
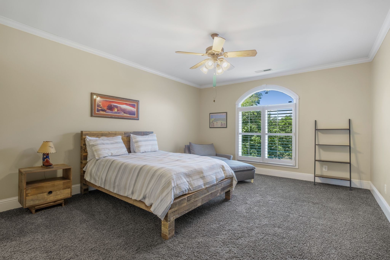
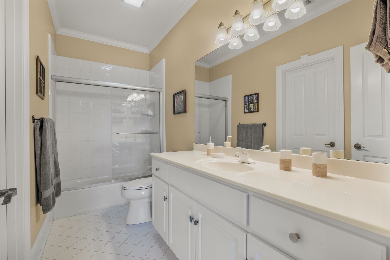
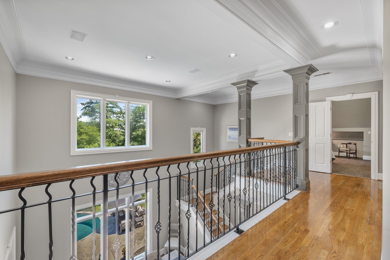
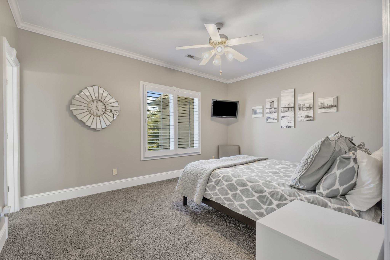
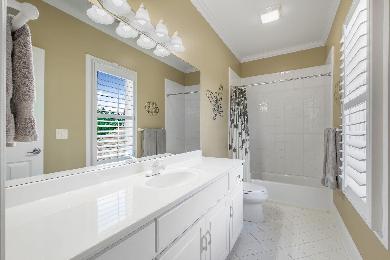
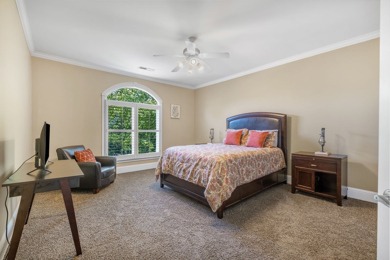
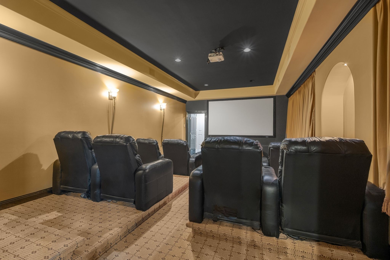
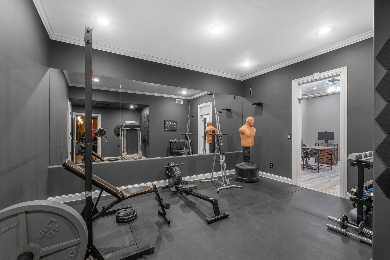
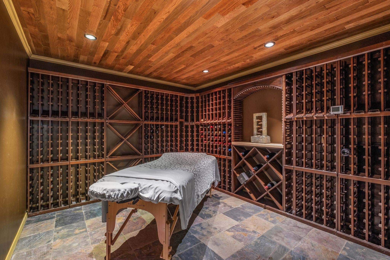
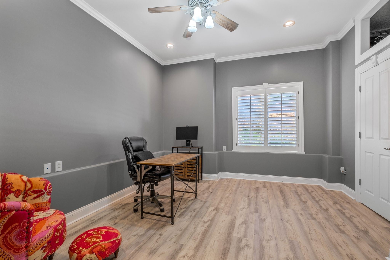
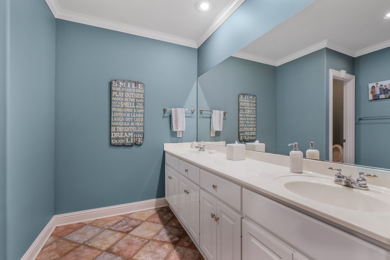
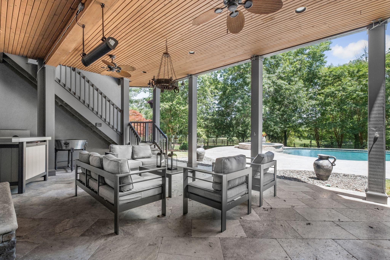
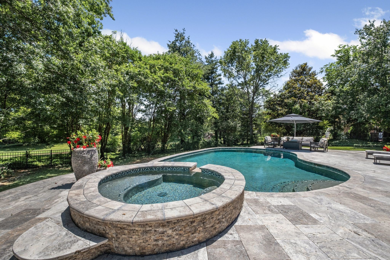
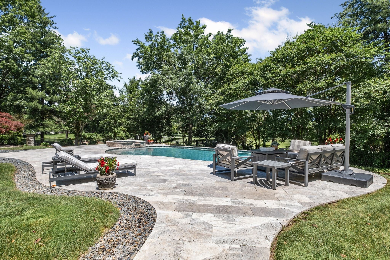
 Copyright 2025 RealTracs Solutions.
Copyright 2025 RealTracs Solutions.