$1,629,900 - 1030 17th Ave S 201, Nashville
- 3
- Bedrooms
- 2
- Baths
- 2,107
- SQ. Feet
- 0.04
- Acres
Showings begin 6/2/25. Live on Music Row and walk to everything. This "like new" unit has a part time owner. Professionally designed unit with private underground parking. Only (7) units in the building. Large private balcony looks down music row with glimpses of the Nashville skyline. Walk to Edgehill, 12 South, Hillsboro Village, Belmont, and Vanderbilt. (5) minute drive to the Gulch as well as everything downtown Nashville has to offer. (3) houses down from the famous Oceanway Studios. Great option for grad students, music execs, musicians or anyone who wants to be near it all but just far enough away. This is a must see. Walk to bartaco, The Henry, Urban Grub, The Catbird Seat, E3 Chophouse, Fido, Browns Diner, MIdtown Cafe, The Pancake Pantry and so many other restaurants that have put Nashville on the foodie map.
Essential Information
-
- MLS® #:
- 2889833
-
- Price:
- $1,629,900
-
- Bedrooms:
- 3
-
- Bathrooms:
- 2.00
-
- Full Baths:
- 2
-
- Square Footage:
- 2,107
-
- Acres:
- 0.04
-
- Year Built:
- 2023
-
- Type:
- Residential
-
- Sub-Type:
- Flat Condo
-
- Style:
- Contemporary
-
- Status:
- Active
Community Information
-
- Address:
- 1030 17th Ave S 201
-
- Subdivision:
- Malvern
-
- City:
- Nashville
-
- County:
- Davidson County, TN
-
- State:
- TN
-
- Zip Code:
- 37212
Amenities
-
- Utilities:
- Natural Gas Available, Water Available, Cable Connected
-
- Parking Spaces:
- 1
-
- # of Garages:
- 1
-
- Garages:
- Assigned, Alley Access, Concrete
-
- View:
- City
Interior
-
- Interior Features:
- Ceiling Fan(s), Elevator, Entrance Foyer, Open Floorplan, Smart Light(s), Smart Thermostat, Storage, High Speed Internet, Kitchen Island
-
- Appliances:
- Built-In Electric Oven, Built-In Gas Range, Dishwasher, Disposal, Dryer, Freezer, Microwave, Refrigerator, Stainless Steel Appliance(s), Washer
-
- Cooling:
- Central Air
-
- Fireplace:
- Yes
-
- # of Fireplaces:
- 1
-
- # of Stories:
- 1
Exterior
-
- Exterior Features:
- Balcony, Smart Lock(s)
-
- Lot Description:
- Views
-
- Roof:
- Membrane
-
- Construction:
- Ext Insul. Coating System, Brick
School Information
-
- Elementary:
- Eakin Elementary
-
- Middle:
- West End Middle School
-
- High:
- Hillsboro Comp High School
Additional Information
-
- Date Listed:
- June 2nd, 2025
-
- Days on Market:
- 20
Listing Details
- Listing Office:
- Botsko Properties, Inc.
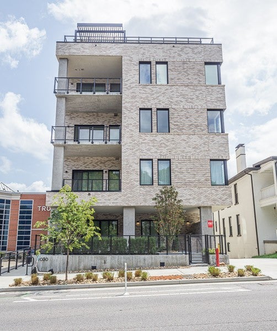
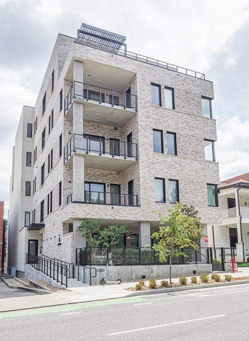
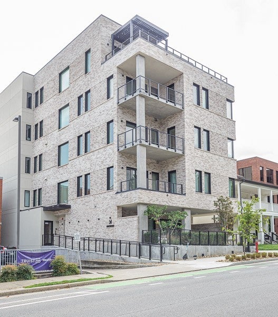
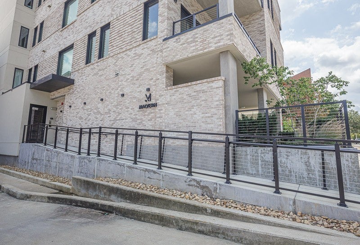
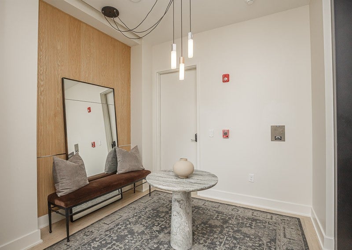
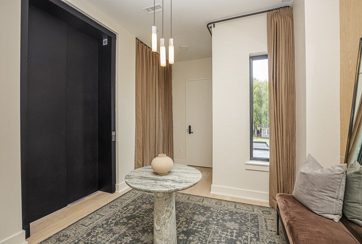
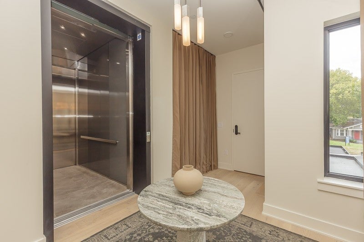
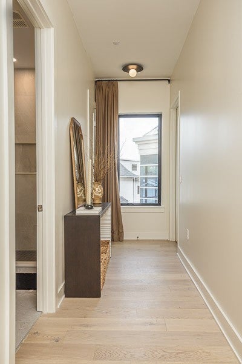
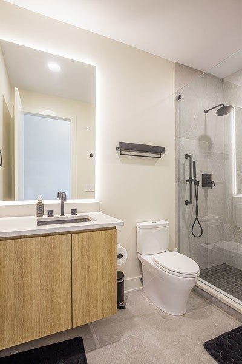
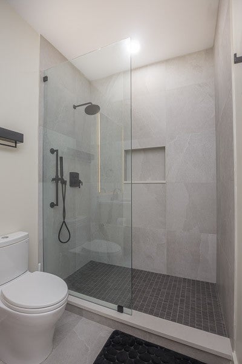
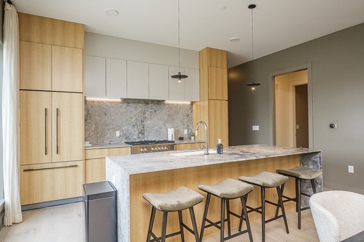
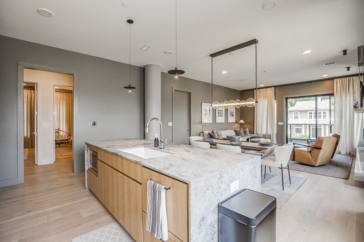
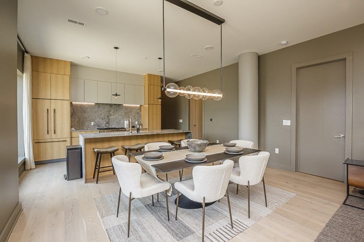
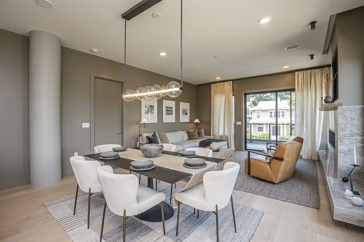
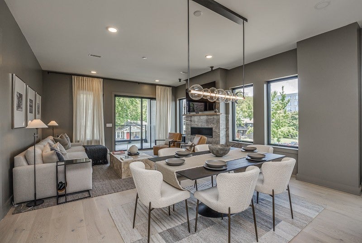
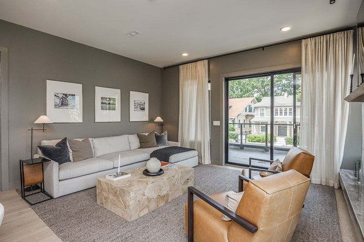
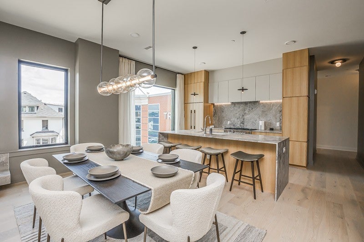
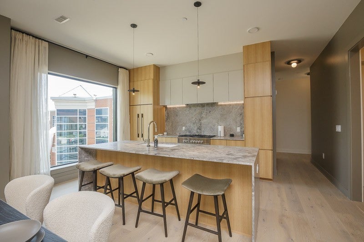
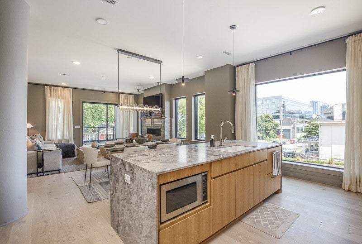
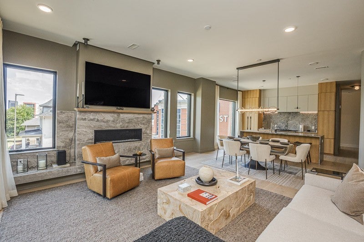
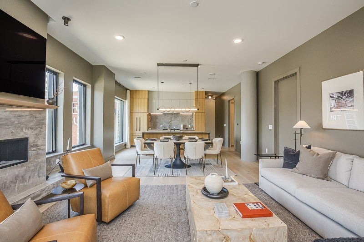
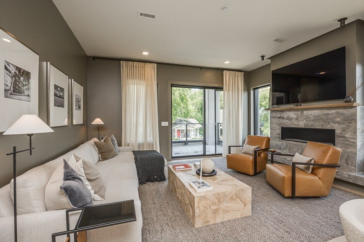
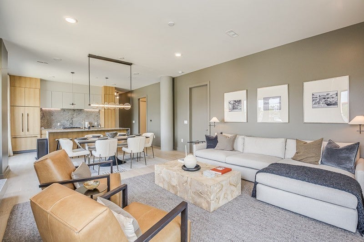
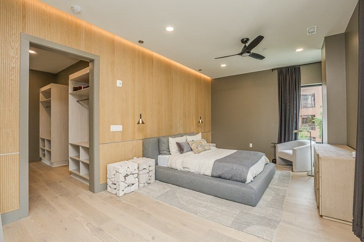
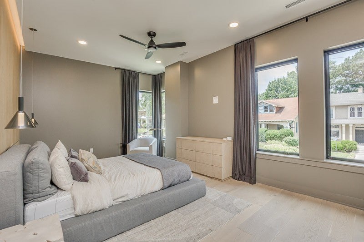
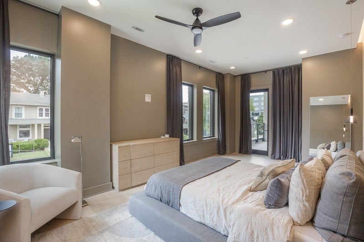
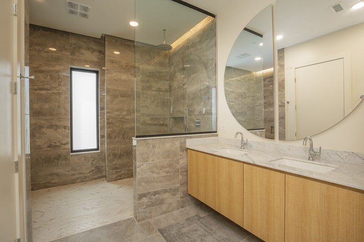
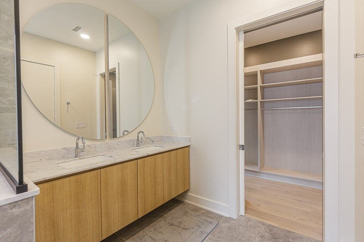
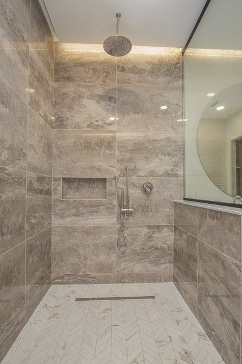
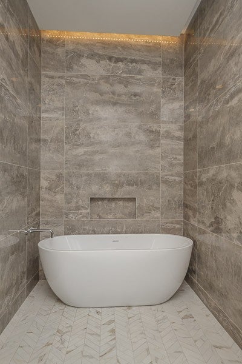
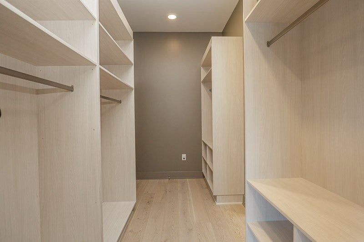
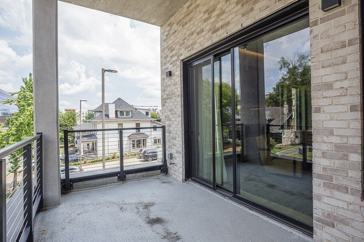
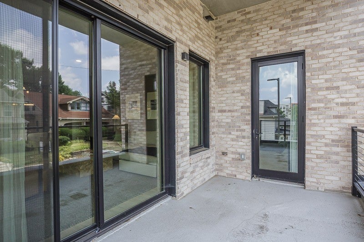
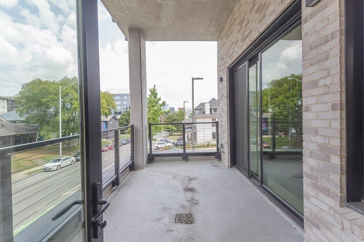
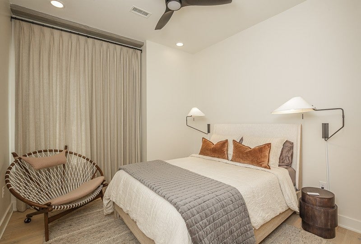
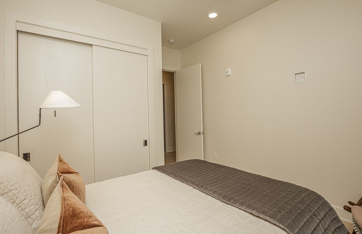
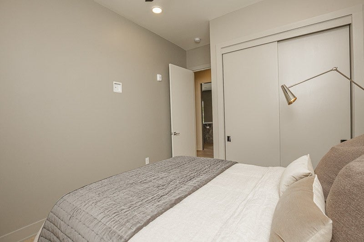
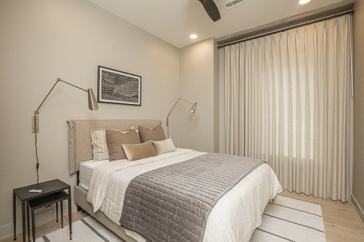
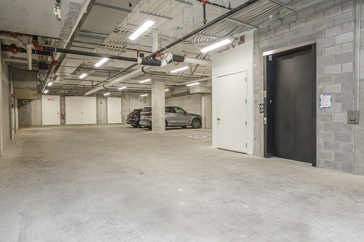
 Copyright 2025 RealTracs Solutions.
Copyright 2025 RealTracs Solutions.