$2,795,000 - 723 Stonewater Blvd, Franklin
- 4
- Bedrooms
- 4½
- Baths
- 4,430
- SQ. Feet
- 0.28
- Acres
Dreamy Outdoor Living! Spectacular backyard, perfect for relaxing or entertaining w/ covered stone patio, grills, outdoor kitchen, ice maker, mounted heaters, wood burning fireplace, granite counters & Gunite Pool w/ electric cover ~ Custom home built by Carbine on an 85ft lot ~ 4 bedrooms, 4.5 baths ~ Bright Kitchen w/ inset cabinets, undercabinet lighting, gas range, pantry, professional appliances including Refrigerator & Freezer ~ Marble counters ~ Pot Filler ~ Farmhouse sink ~ Dining Room ~ Office on 1st floor ~ Butler's pantry ~ Spacious Laundry Room w/ windows & sink plus 2nd laundry upstairs near secondary bedrooms ~ Family Room opens to kitchen + view of backyard & double sided fireplace ~ Bookshelves flank fireplace ~ Formal Living ~ Wood ceiling on front porch & interior ceiling beams ~ Brick accents throughout ~ Speakers ~ Primary retreat on main w/ 2 closets + gorgeous bath ~ 2 Bonus Rooms ~ Custom bunk beds ~ Irrigation ~ All bedrooms have walk in closets ~ 3 car tandem garage ~ Electric car charger ~ Drop Zone ~ Tornado Shelter ~ Westhaven neighborhood features include pools, golf, stocked ponds for fishing, hiking trails, walking paths, restaurants, grocery, schools, pickleball & so much more!
Essential Information
-
- MLS® #:
- 2889713
-
- Price:
- $2,795,000
-
- Bedrooms:
- 4
-
- Bathrooms:
- 4.50
-
- Full Baths:
- 4
-
- Half Baths:
- 1
-
- Square Footage:
- 4,430
-
- Acres:
- 0.28
-
- Year Built:
- 2015
-
- Type:
- Residential
-
- Sub-Type:
- Single Family Residence
-
- Status:
- Active
Community Information
-
- Address:
- 723 Stonewater Blvd
-
- Subdivision:
- Westhaven
-
- City:
- Franklin
-
- County:
- Williamson County, TN
-
- State:
- TN
-
- Zip Code:
- 37064
Amenities
-
- Amenities:
- Clubhouse, Fitness Center, Golf Course, Park, Playground, Pool, Sidewalks, Tennis Court(s), Underground Utilities, Trail(s)
-
- Utilities:
- Water Available, Cable Connected
-
- Parking Spaces:
- 5
-
- # of Garages:
- 2
-
- Garages:
- Garage Door Opener, Garage Faces Front, Driveway, On Street
-
- Has Pool:
- Yes
-
- Pool:
- In Ground
Interior
-
- Interior Features:
- Bookcases, Built-in Features, Ceiling Fan(s), Entrance Foyer, Extra Closets, Hot Tub, Pantry, Smart Thermostat, Storage, Walk-In Closet(s), Primary Bedroom Main Floor, High Speed Internet
-
- Appliances:
- Electric Oven, Dishwasher, Disposal, Freezer, Microwave, Refrigerator, Stainless Steel Appliance(s)
-
- Heating:
- Central
-
- Cooling:
- Ceiling Fan(s), Central Air, Electric
-
- Fireplace:
- Yes
-
- # of Fireplaces:
- 1
-
- # of Stories:
- 2
Exterior
-
- Exterior Features:
- Gas Grill
-
- Lot Description:
- Level
-
- Roof:
- Asphalt
-
- Construction:
- Brick
School Information
-
- Elementary:
- Pearre Creek Elementary School
-
- Middle:
- Hillsboro Elementary/ Middle School
-
- High:
- Independence High School
Additional Information
-
- Date Listed:
- May 24th, 2025
-
- Days on Market:
- 21
Listing Details
- Listing Office:
- Onward Real Estate
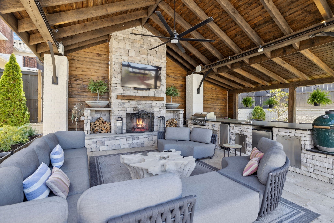
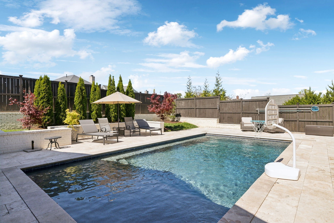
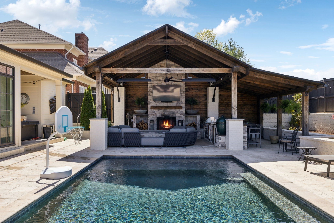
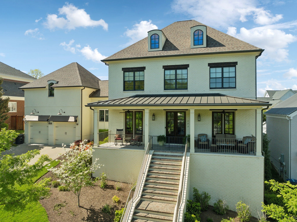
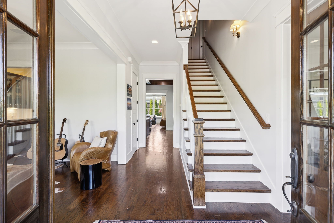
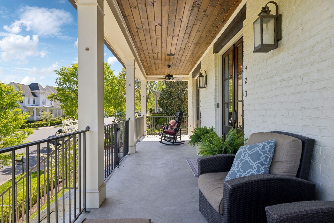
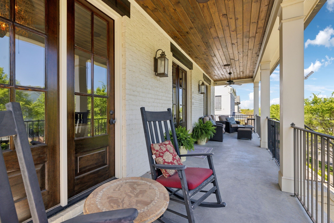
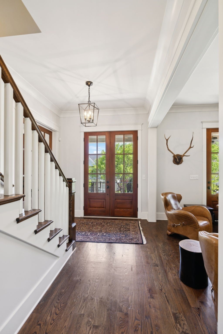
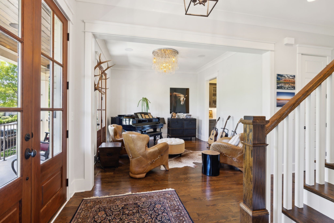
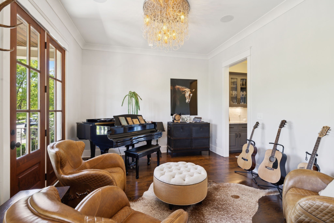
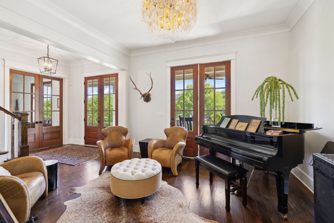
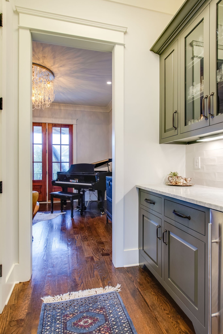
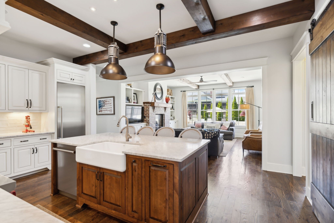
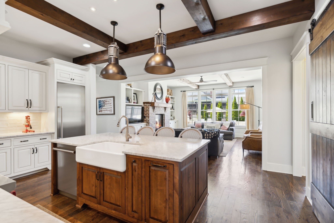
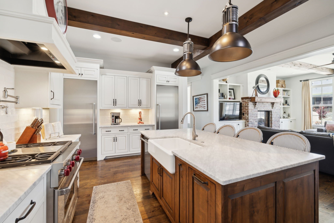
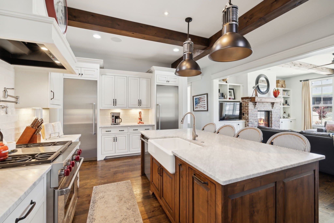
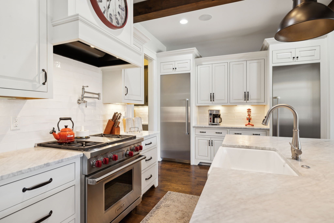
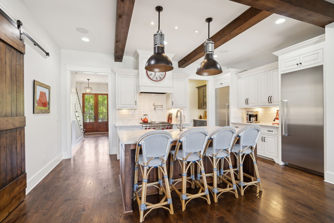
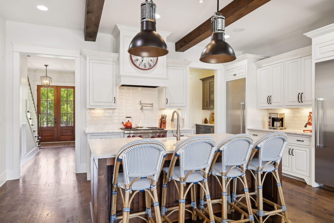
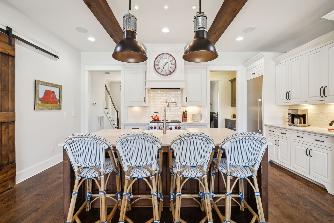
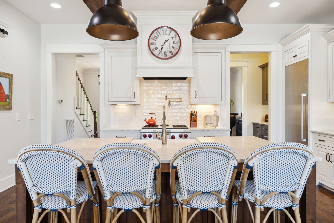
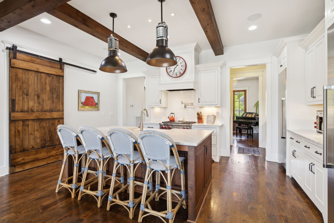
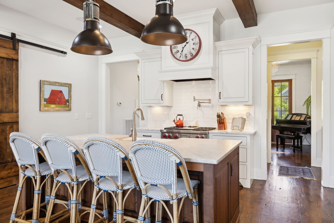
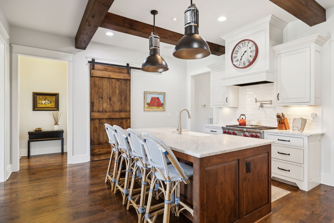
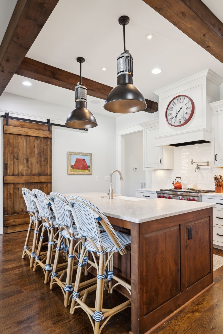
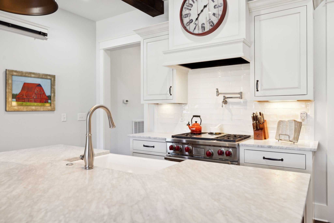
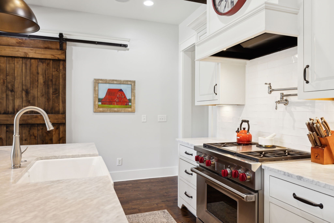
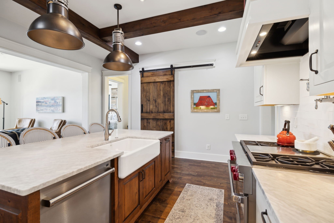
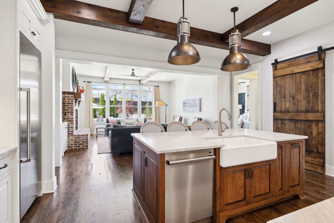
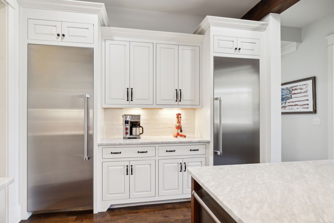
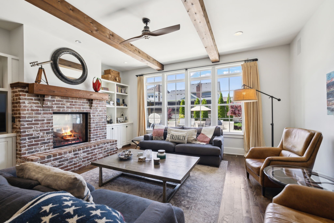
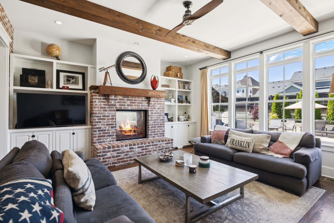
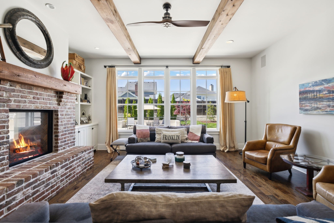
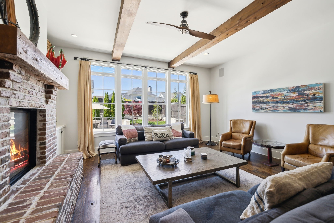
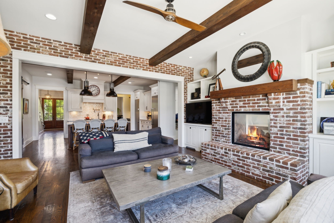
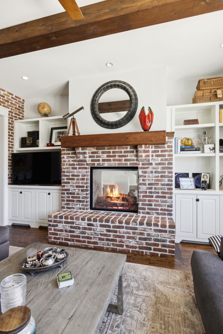
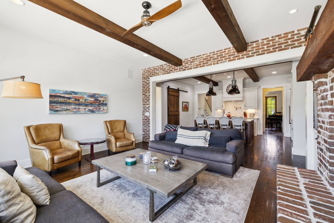
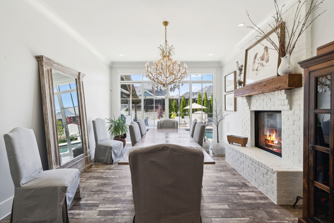
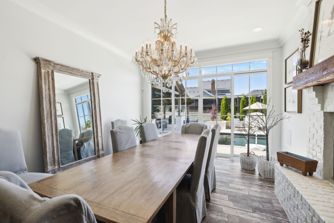
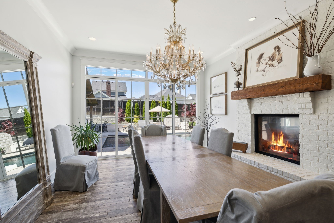
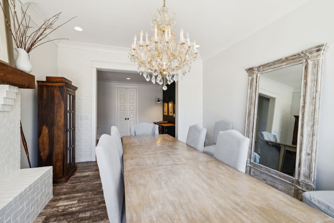
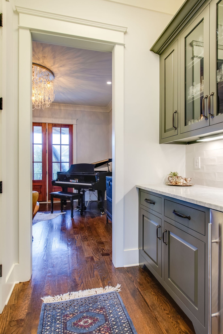
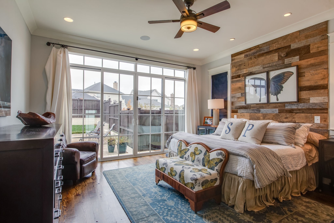
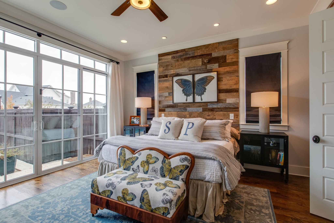
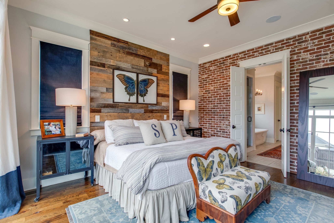
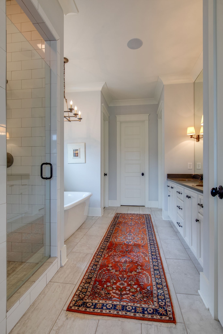
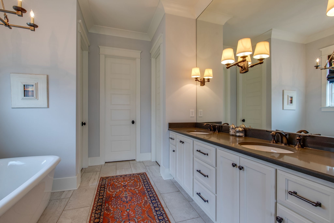
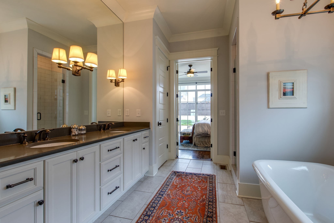
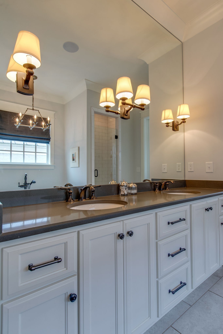
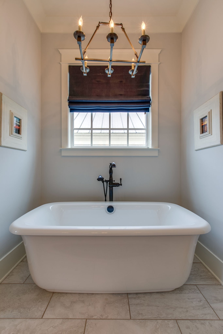
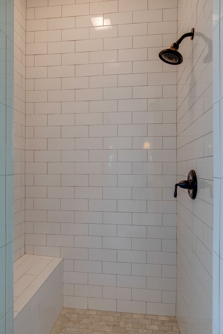

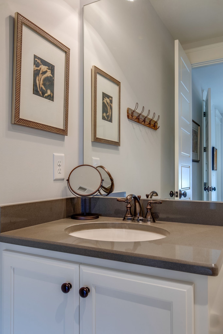
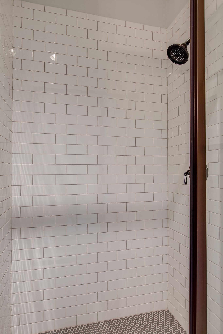
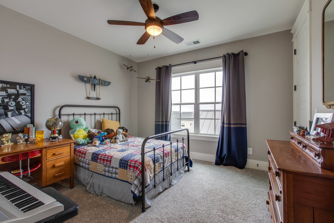
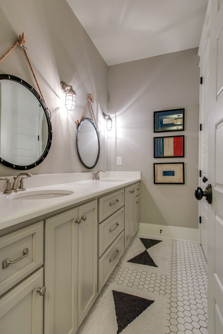
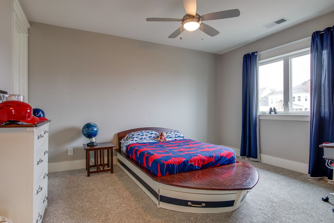
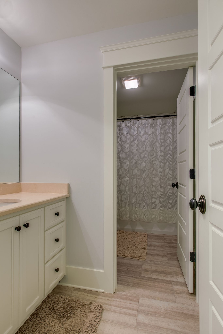
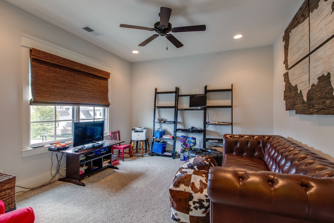
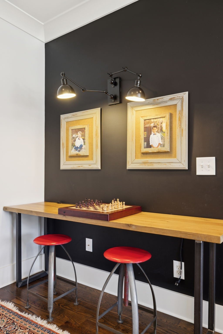
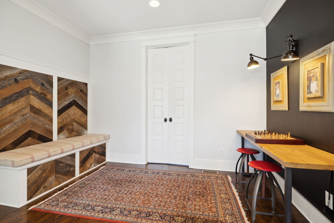
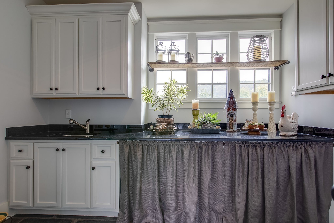
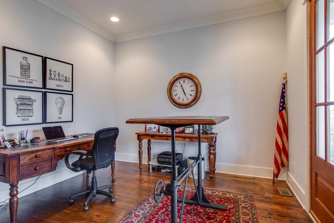
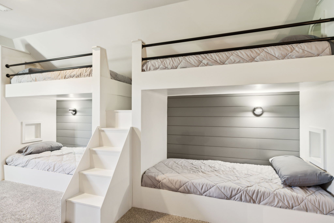
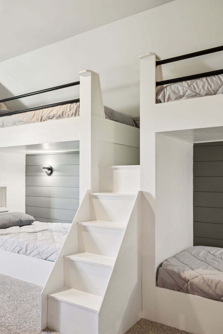
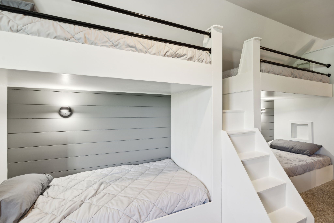
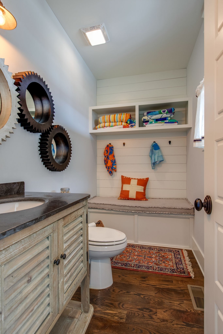
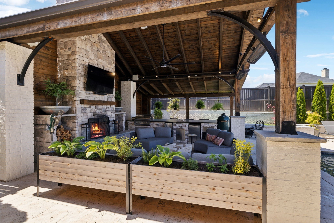
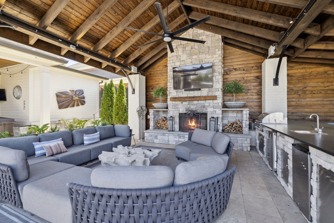
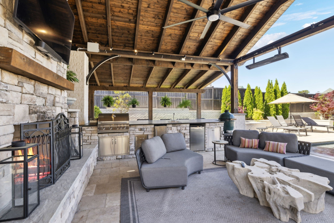
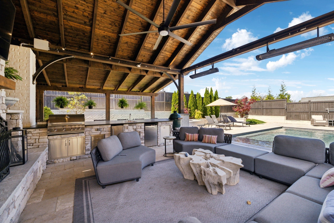
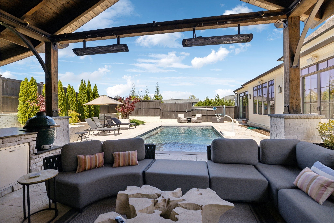
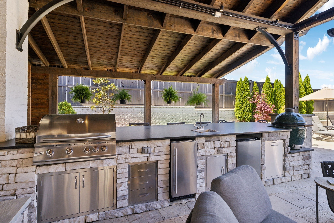
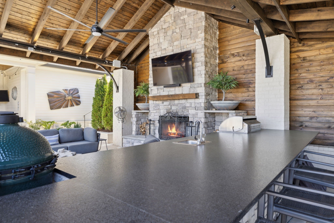
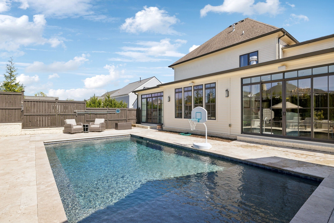
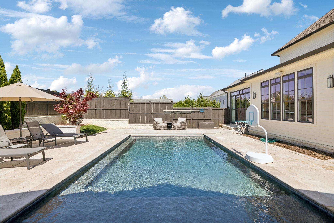
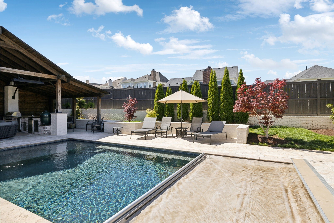
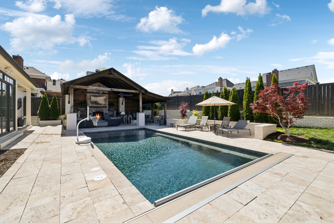
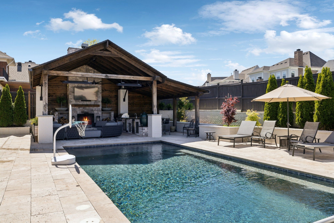
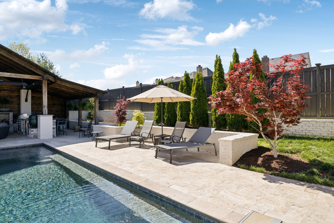
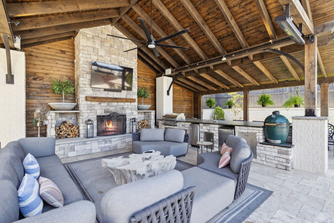
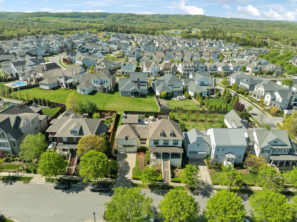
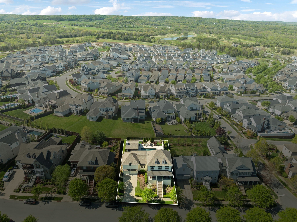
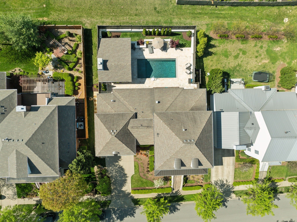
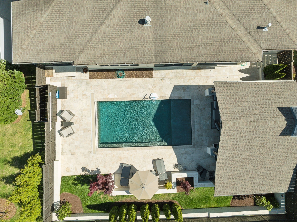
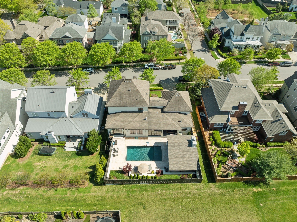
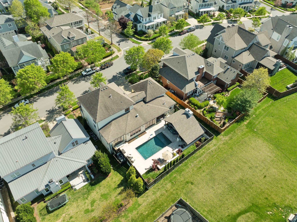
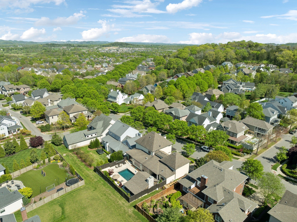
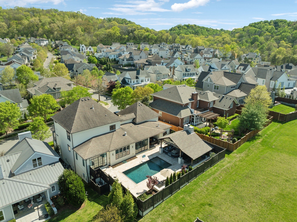
 Copyright 2025 RealTracs Solutions.
Copyright 2025 RealTracs Solutions.