$735,900 - 2520 Delk Avenue, Nashville
- 5
- Bedrooms
- 3½
- Baths
- 2,339
- SQ. Feet
- 2024
- Year Built
New 2024 Construction | 3BR/2BA + Income-Producing DADU | Minutes from Downtown & Buchanan Arts District Brand new construction in a prime Nashville location! This 3-bedroom, 2-bath home blends modern design with functional luxury—just minutes from downtown and the Buchanan Arts District. Features include vaulted ceilings, 10-ft doors, LVP flooring, granite countertops, black accent hardware, and custom finishes throughout. Enjoy a cozy fireplace with accent wall, stairway feature wall, and custom bookcase. The primary suite includes a custom walk-in closet and spa-like bath. Energy-efficient spray foam insulation. Income-producing DADU above a 2-car garage features 2BR/1BA and is currently rented for $1,750/month. Ideal for offsetting your mortgage or hosting guests. Don't miss this exceptional opportunity in a high-growth area! This home is eligible for 100% financing through Cadence Bank. Call Tony Grubbs at (615) 970-8113
Essential Information
-
- MLS® #:
- 2889691
-
- Price:
- $735,900
-
- Bedrooms:
- 5
-
- Bathrooms:
- 3.50
-
- Full Baths:
- 3
-
- Half Baths:
- 1
-
- Square Footage:
- 2,339
-
- Acres:
- 0.00
-
- Year Built:
- 2024
-
- Type:
- Residential
-
- Sub-Type:
- Single Family Residence
-
- Status:
- Active
Community Information
-
- Address:
- 2520 Delk Avenue
-
- Subdivision:
- Cobbs/Bosley
-
- City:
- Nashville
-
- County:
- Davidson County, TN
-
- State:
- TN
-
- Zip Code:
- 37208
Amenities
-
- Utilities:
- Water Available
-
- Parking Spaces:
- 5
-
- # of Garages:
- 2
-
- Garages:
- Garage Door Opener, Alley Access, Concrete, Driveway
Interior
-
- Interior Features:
- Bookcases, Built-in Features, Ceiling Fan(s), High Ceilings, Open Floorplan, Smart Thermostat, Walk-In Closet(s), Kitchen Island
-
- Appliances:
- Electric Oven, Electric Range, Dishwasher, Dryer, Microwave, Refrigerator, Stainless Steel Appliance(s), Washer
-
- Heating:
- Central
-
- Cooling:
- Ceiling Fan(s), Central Air
-
- Fireplace:
- Yes
-
- # of Fireplaces:
- 1
-
- # of Stories:
- 2
Exterior
-
- Lot Description:
- Level, Private
-
- Construction:
- Fiber Cement, Frame, Hardboard Siding
School Information
-
- Elementary:
- Jones Paideia Magnet
-
- Middle:
- John Early Paideia Magnet
-
- High:
- Pearl Cohn Magnet High School
Additional Information
-
- Date Listed:
- May 24th, 2025
-
- Days on Market:
- 98
Listing Details
- Listing Office:
- Reliant Realty Era Powered
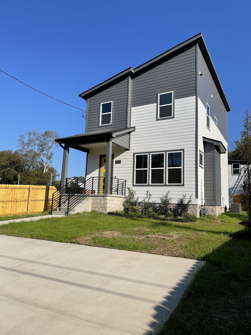
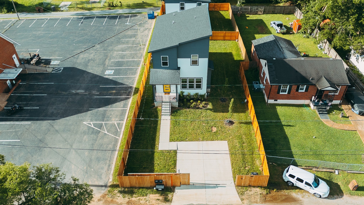

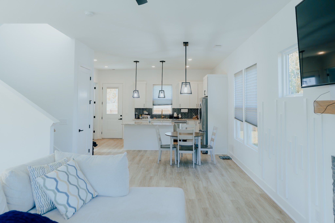
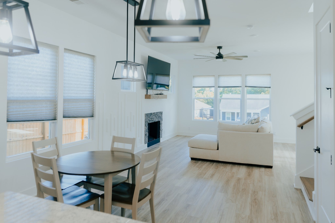
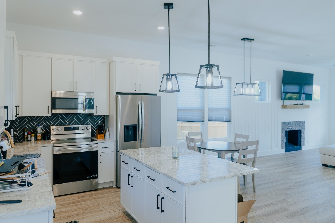


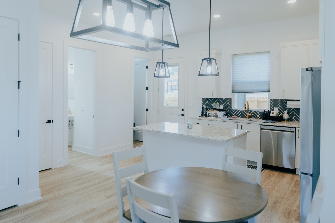
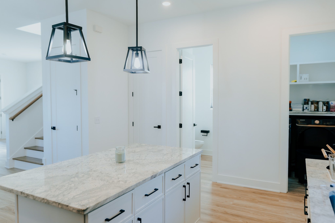
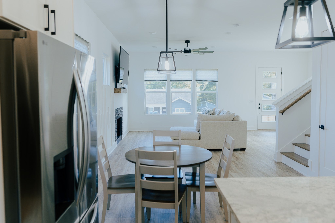
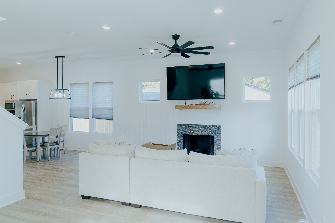
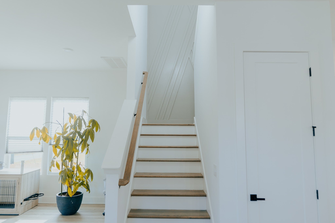
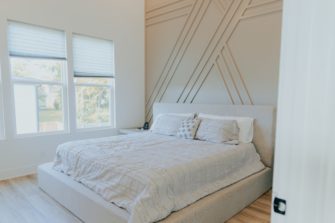
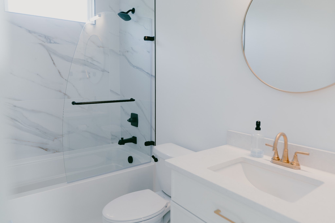
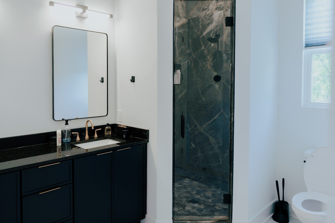
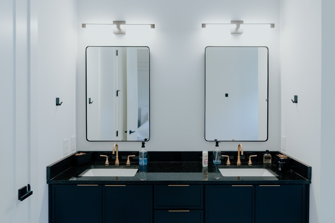
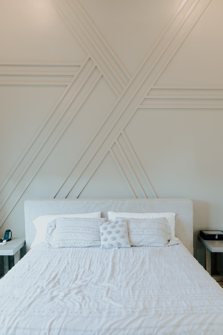
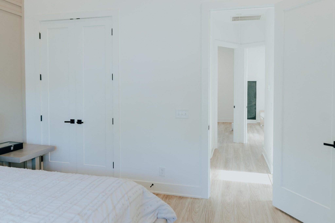
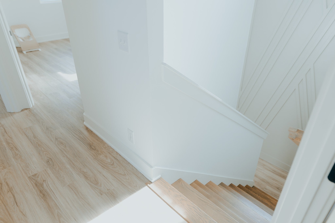

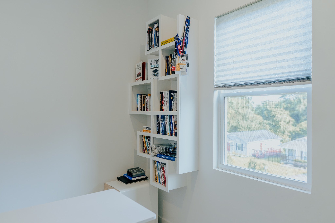
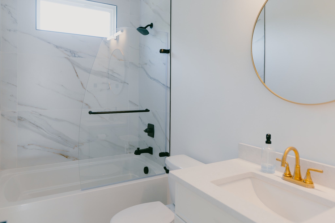
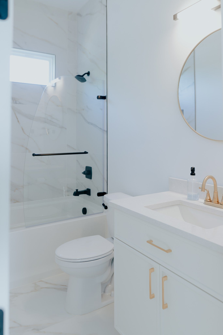
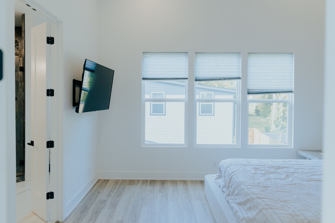
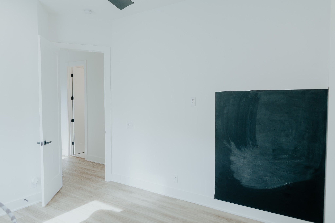
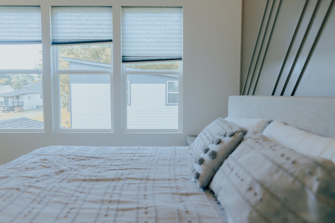
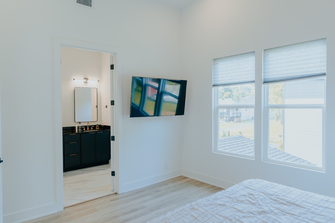
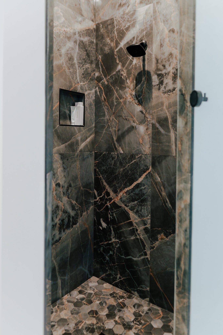
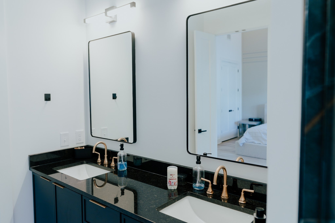
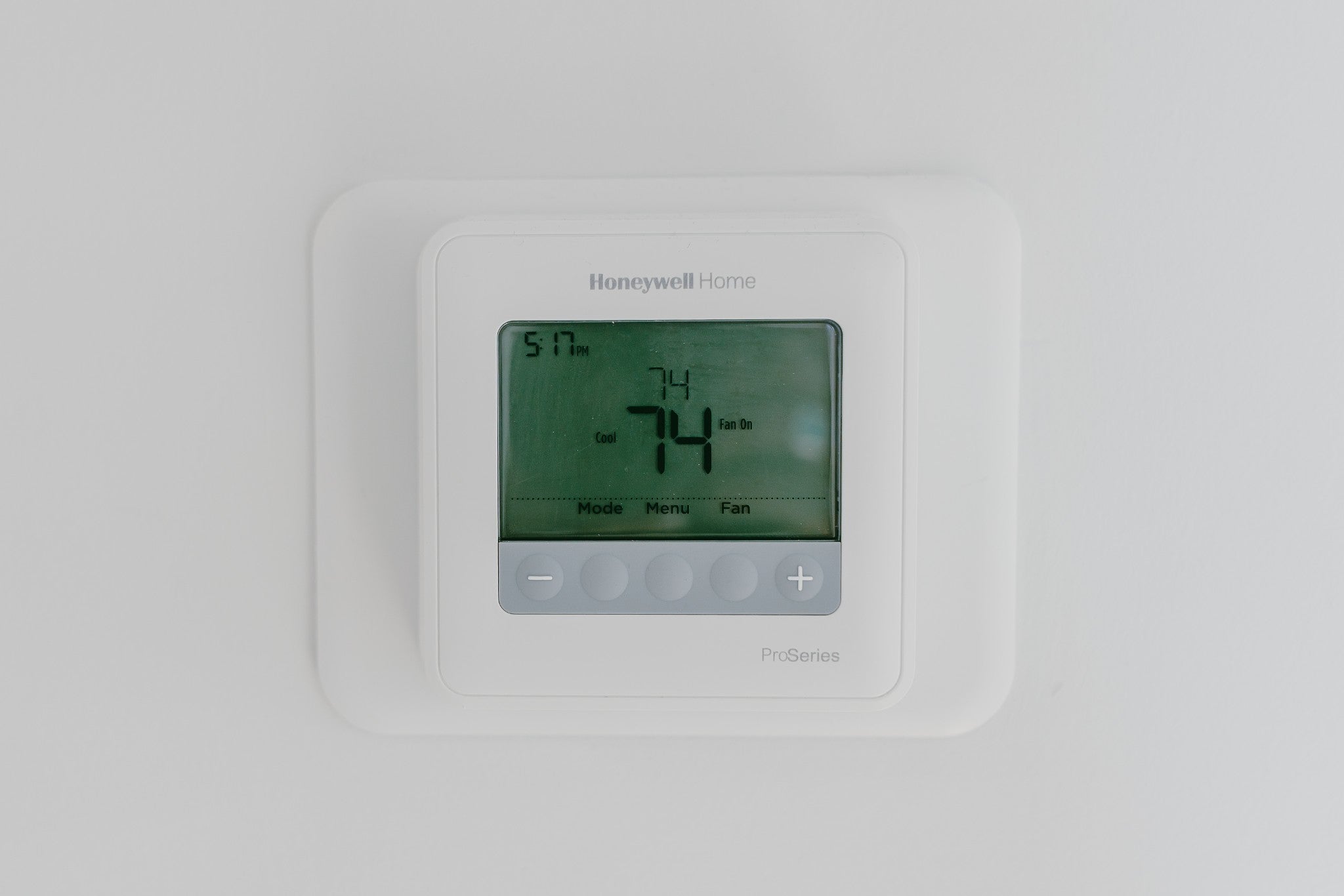
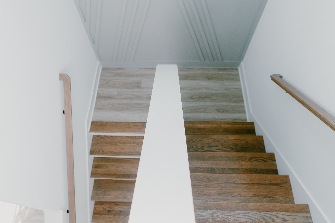
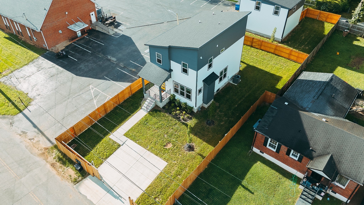
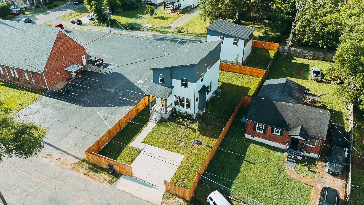
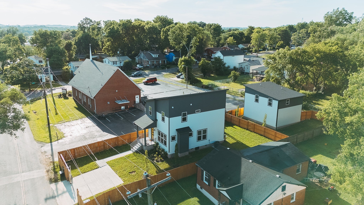
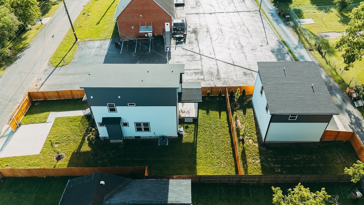
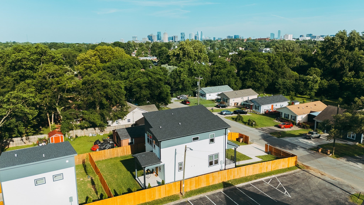
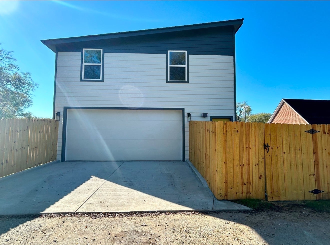
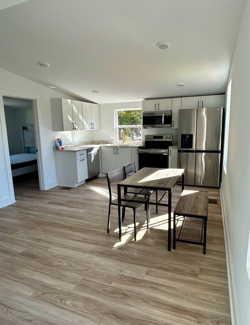
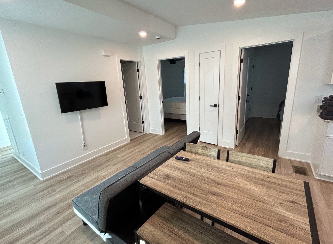
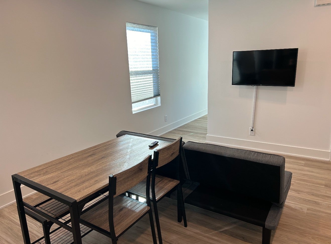
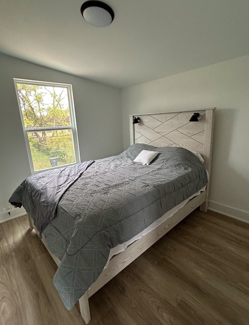
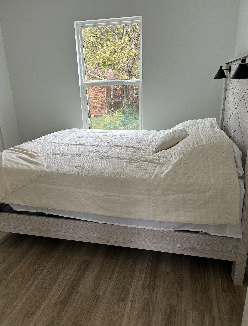
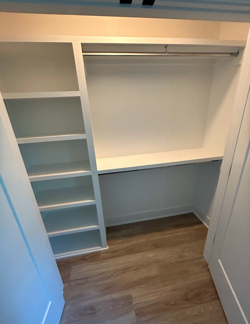
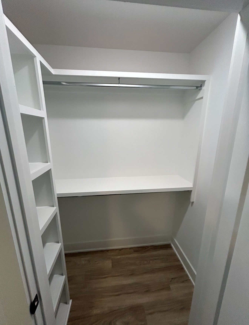
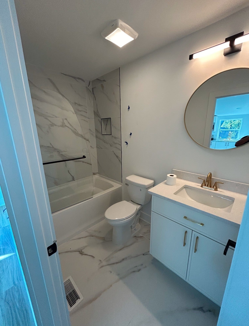
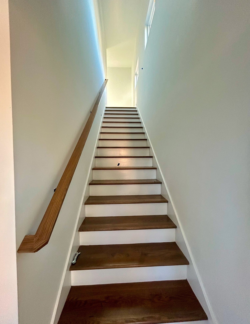
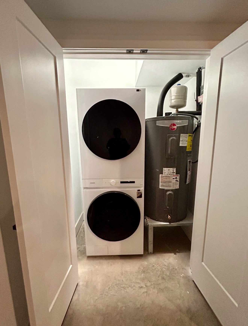
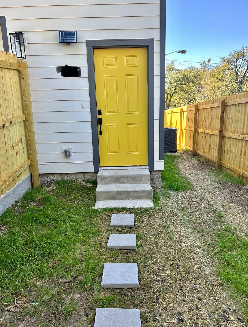
 Copyright 2025 RealTracs Solutions.
Copyright 2025 RealTracs Solutions.