$2,295,000 - 1931 Parade Drive, Brentwood
- 5
- Bedrooms
- 5½
- Baths
- 4,806
- SQ. Feet
- 0.53
- Acres
No detail was missed in this former Drees model home. Nestled in the highly sought-after Traditions neighborhood and zoned for Ravenwood High School, this beautifully designed residence offers stunning views and open plan living with casual gathering places and inviting sunlit spaces. Builder upgrades throughout, include sand and finish hardwood flooring in main living areas, 8-foot doors and intricate trim details like coffered ceilings in the study, wainscoting in the formal dining room and cathedral ceiling with exposed beams and stacked stone fireplace in the great room. The chef's kitchen features professional-grade Kitchen Aid appliances, gas cooktop, double wall ovens and oversized butler's pantry with wine chiller. A private, covered porch with gas fireplace elevates outdoor living. Additional enhancements by the owners include a new roof in 2024, renovated guest bathrooms upstairs, additional parking and driveway extension, professional landscaping with accent lighting. All the must-haves; main level owner's retreat with spa-like bath, plus a second bedroom suite on the main level. Upstairs has three more bedroom suites and a massive recreation/gathering room with wet bar. Other thoughtful enhancements include built-in cell phone signal booster and surge protection, ADT alarm system, tinted glass in owner's suite, motorized blinds and custom drapery, and built-in driveway marker lighting. First Showings at Open House Sunday, May 25th, 2-4 PM.
Essential Information
-
- MLS® #:
- 2889551
-
- Price:
- $2,295,000
-
- Bedrooms:
- 5
-
- Bathrooms:
- 5.50
-
- Full Baths:
- 5
-
- Half Baths:
- 1
-
- Square Footage:
- 4,806
-
- Acres:
- 0.53
-
- Year Built:
- 2019
-
- Type:
- Residential
-
- Sub-Type:
- Single Family Residence
-
- Style:
- Traditional
-
- Status:
- Active
Community Information
-
- Address:
- 1931 Parade Drive
-
- Subdivision:
- Traditions Sec2
-
- City:
- Brentwood
-
- County:
- Williamson County, TN
-
- State:
- TN
-
- Zip Code:
- 37027
Amenities
-
- Amenities:
- Pool, Underground Utilities, Trail(s)
-
- Utilities:
- Water Available
-
- Parking Spaces:
- 6
-
- # of Garages:
- 3
-
- Garages:
- Garage Door Opener, Attached
Interior
-
- Interior Features:
- Built-in Features, Ceiling Fan(s), Entrance Foyer, Extra Closets, In-Law Floorplan, Open Floorplan, Pantry, Storage, Walk-In Closet(s), Wet Bar, Primary Bedroom Main Floor, High Speed Internet, Kitchen Island
-
- Appliances:
- Double Oven, Electric Oven, Cooktop, Dishwasher, Disposal, ENERGY STAR Qualified Appliances, Microwave, Stainless Steel Appliance(s)
-
- Heating:
- Central
-
- Cooling:
- Central Air
-
- Fireplace:
- Yes
-
- # of Fireplaces:
- 2
-
- # of Stories:
- 2
Exterior
-
- Lot Description:
- Sloped
-
- Roof:
- Shingle
-
- Construction:
- Brick
School Information
-
- Elementary:
- Kenrose Elementary
-
- Middle:
- Woodland Middle School
-
- High:
- Ravenwood High School
Additional Information
-
- Date Listed:
- May 24th, 2025
-
- Days on Market:
- 25
Listing Details
- Listing Office:
- Zeitlin Sotheby's International Realty
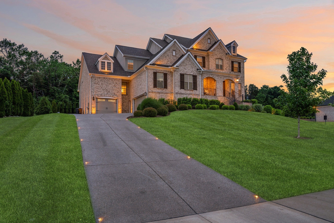
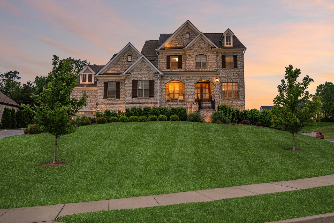
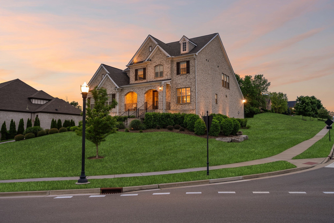

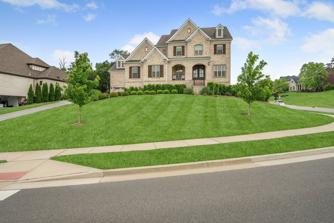
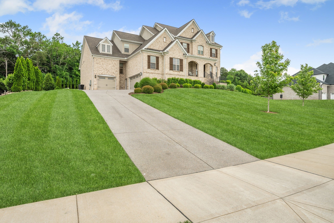
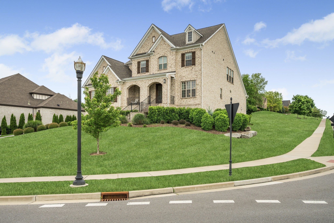
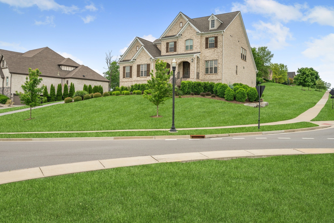

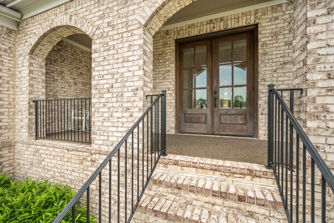
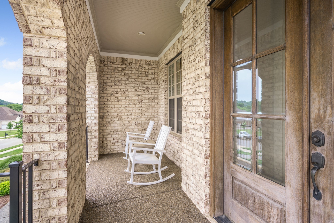
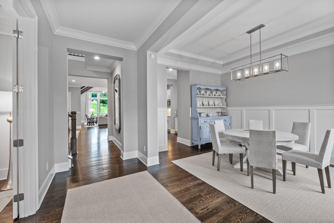
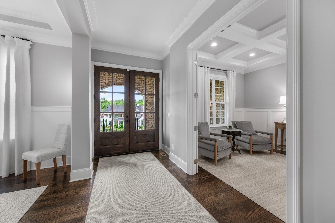

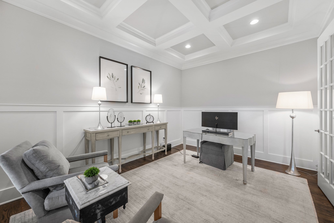
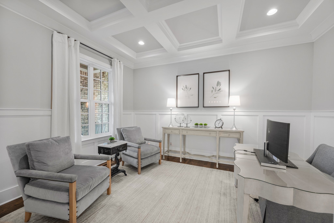
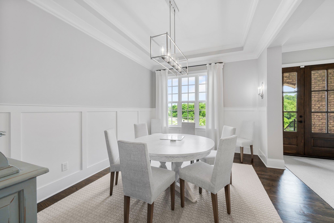
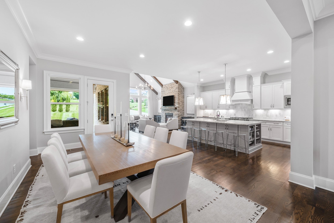
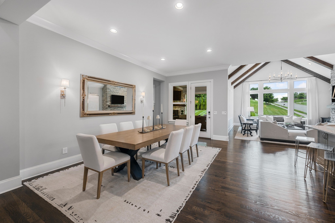
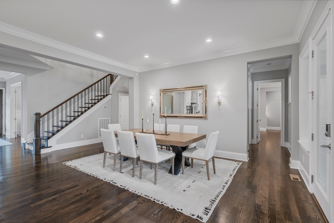
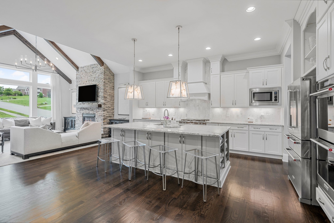
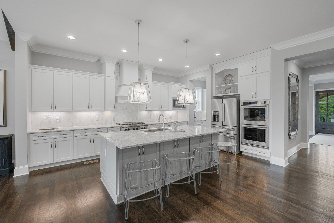
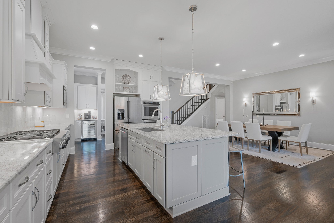
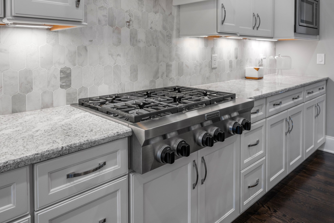
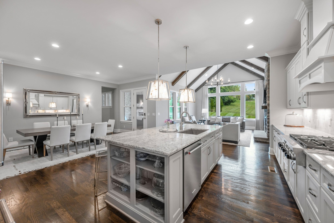
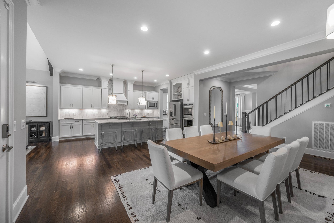
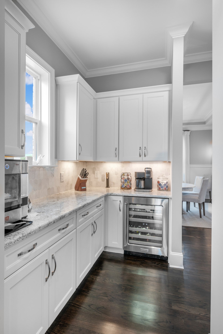
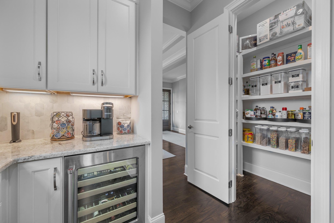
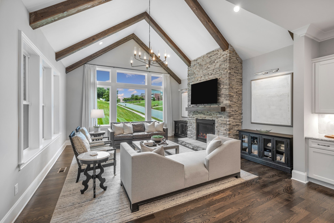
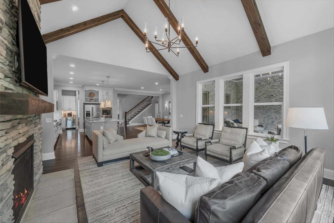
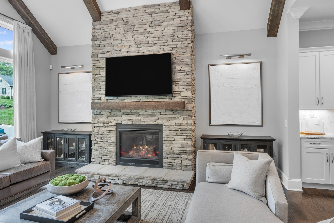
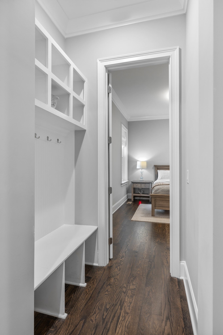
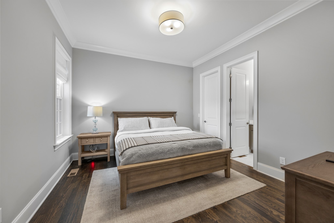
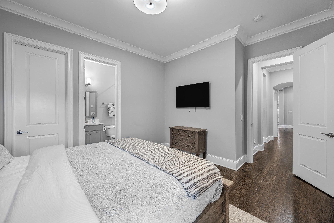
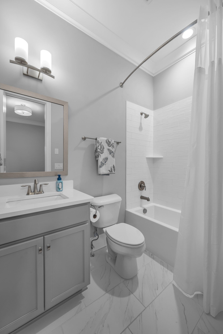
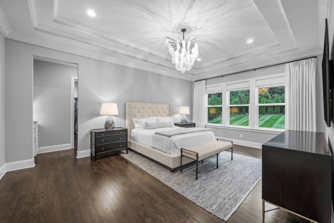
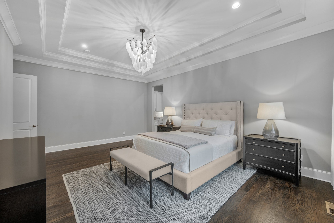
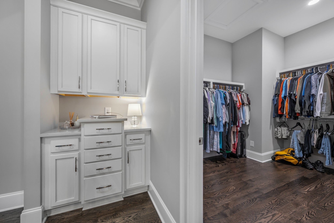
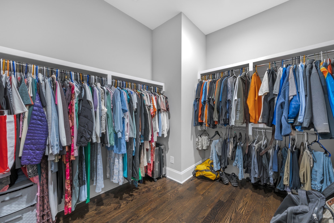
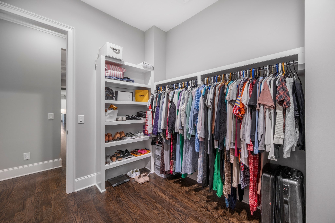
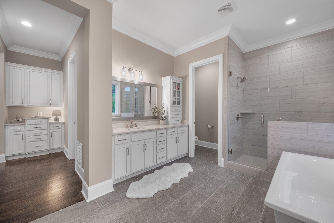
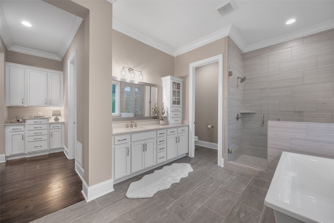
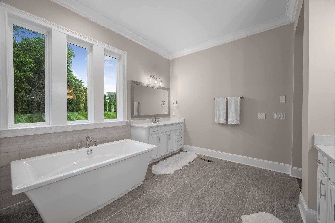
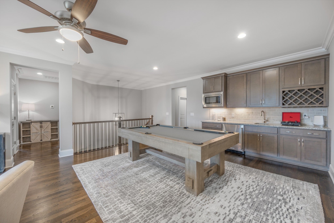
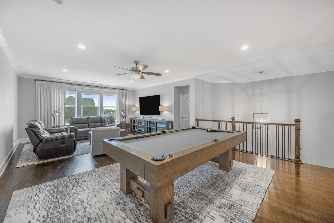

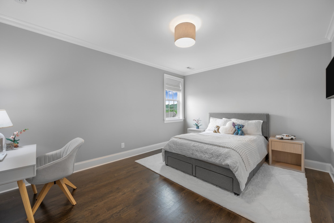
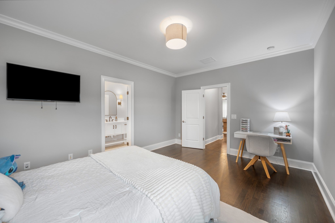
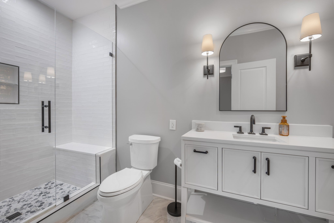
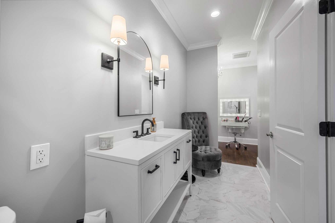
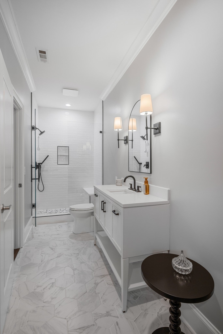
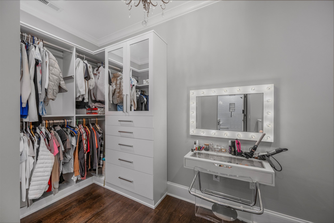
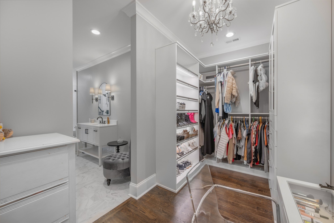
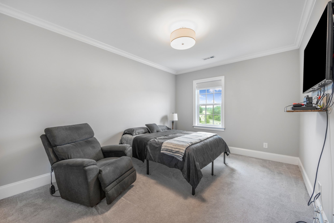
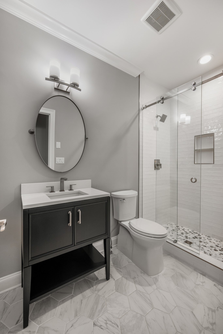
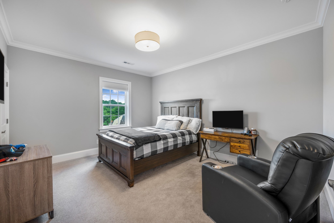
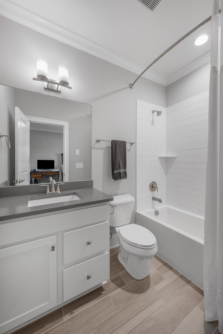


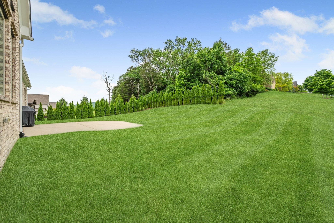
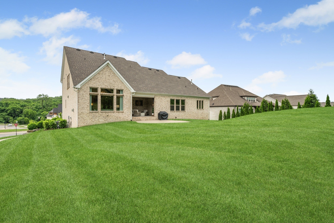
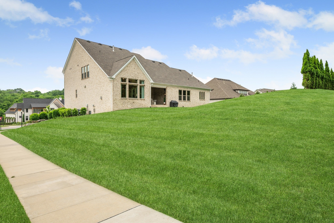
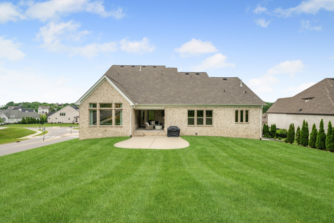
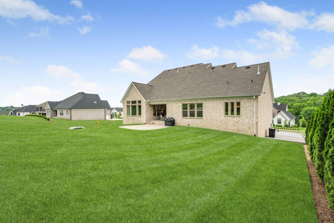
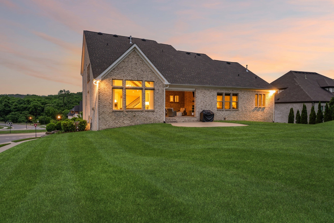
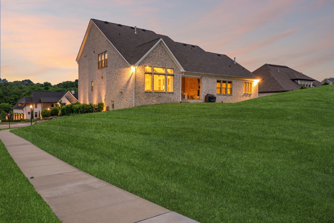
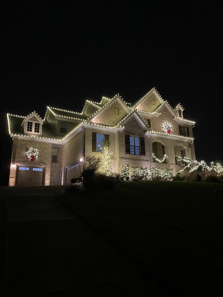
 Copyright 2025 RealTracs Solutions.
Copyright 2025 RealTracs Solutions.