$899,999 - 1626 Wexford Dr, Murfreesboro
- 4
- Bedrooms
- 3½
- Baths
- 4,461
- SQ. Feet
- 0.47
- Acres
Welcome to this stunning home in the highly sought-after Breckenridge neighborhood. With its top-rated Triple Siegel schools and desirable amenities like 2 pools and tennis court, this community is a dream come true for many. As you enter you'll be greeted by the expansive open spaces of the formal living, dining rms and large den. The heart of the home is the spacious open kitchen, with sleek stainless steel appliances, a new oven and bev. fridge, alongside a Sub-Zero refrigerator. The kitchen seamlessly flows into the large breakfast room, complete with a wet bar perfect for entertaining. The primary suite is conveniently located on the main level, with a serene setting area and private office or nursery. The upstairs bedrooms have undergone a complete renovation, showcasing beautiful new hardwoods and modern updates. The 2nd and 3rd bdrms share a stunning new Jack n Jill bath, the 4th bdrm is an extra-large retreat with 2 spacious closets and bath. For more details, be sure to ask your agent.
Essential Information
-
- MLS® #:
- 2889422
-
- Price:
- $899,999
-
- Bedrooms:
- 4
-
- Bathrooms:
- 3.50
-
- Full Baths:
- 3
-
- Half Baths:
- 1
-
- Square Footage:
- 4,461
-
- Acres:
- 0.47
-
- Year Built:
- 1990
-
- Type:
- Residential
-
- Sub-Type:
- Single Family Residence
-
- Style:
- Contemporary
-
- Status:
- Active
Community Information
-
- Address:
- 1626 Wexford Dr
-
- Subdivision:
- Breckenridge
-
- City:
- Murfreesboro
-
- County:
- Rutherford County, TN
-
- State:
- TN
-
- Zip Code:
- 37129
Amenities
-
- Amenities:
- Pool, Sidewalks, Tennis Court(s), Underground Utilities
-
- Utilities:
- Electricity Available, Water Available
-
- Parking Spaces:
- 3
-
- # of Garages:
- 3
-
- Garages:
- Garage Door Opener, Garage Faces Side
Interior
-
- Interior Features:
- Bookcases, Built-in Features, Ceiling Fan(s), Extra Closets, Open Floorplan, Pantry, Storage, Walk-In Closet(s), Wet Bar, Primary Bedroom Main Floor
-
- Appliances:
- Built-In Electric Oven, Cooktop, Dishwasher, Disposal, Refrigerator, Stainless Steel Appliance(s)
-
- Heating:
- Central
-
- Cooling:
- Ceiling Fan(s), Electric
-
- Fireplace:
- Yes
-
- # of Fireplaces:
- 1
-
- # of Stories:
- 2
Exterior
-
- Exterior Features:
- Sprinkler System
-
- Lot Description:
- Level
-
- Roof:
- Shingle
-
- Construction:
- Brick
School Information
-
- Elementary:
- Erma Siegel Elementary
-
- Middle:
- Siegel Middle School
-
- High:
- Siegel High School
Additional Information
-
- Date Listed:
- May 21st, 2025
-
- Days on Market:
- 60
Listing Details
- Listing Office:
- Onward Real Estate
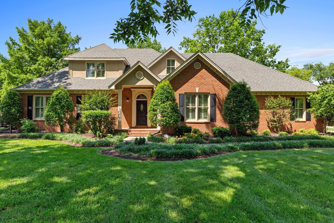
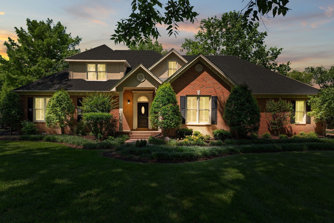
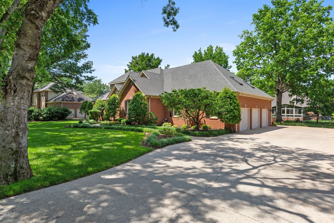
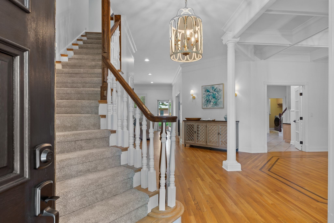
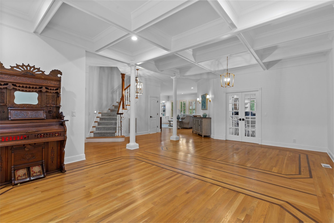
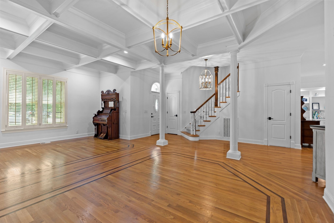
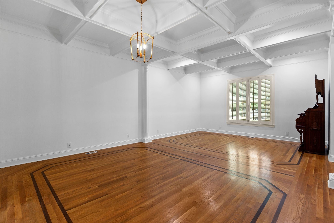
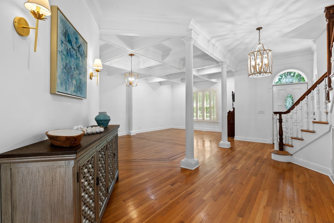
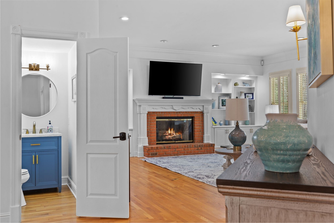
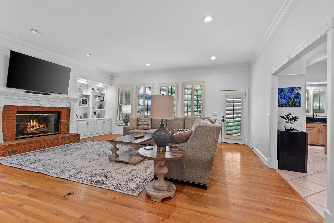
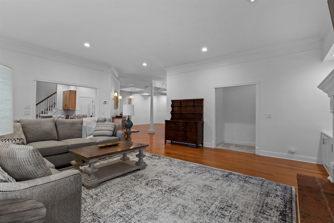
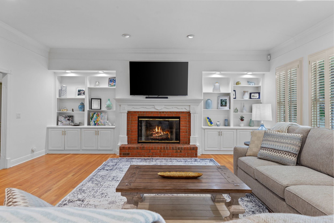
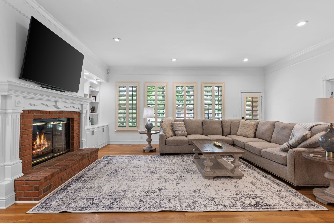
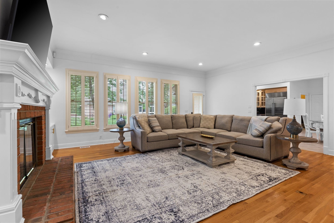
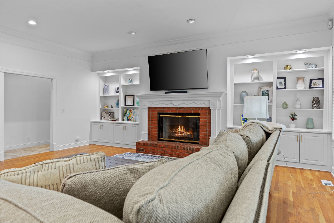
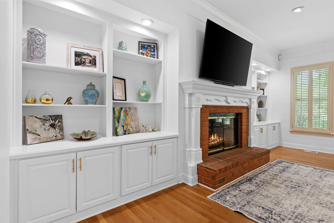
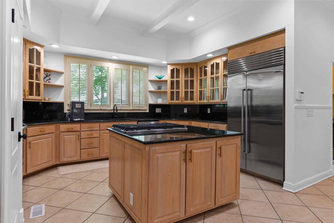
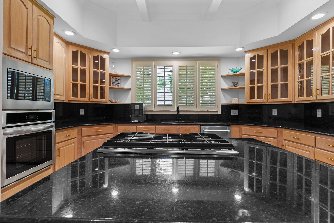
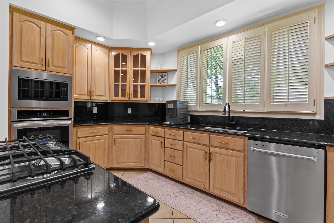
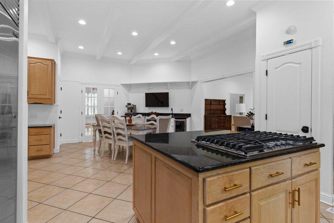
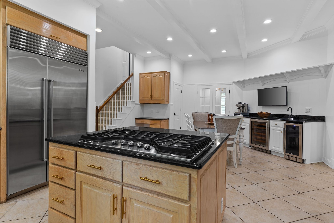
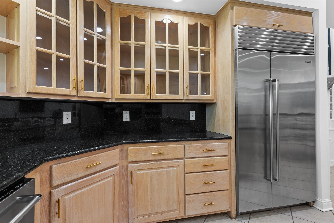
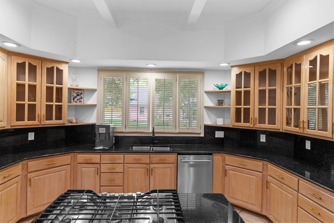
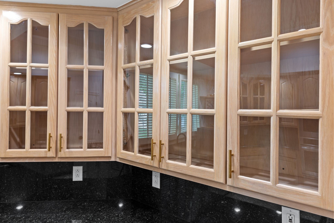
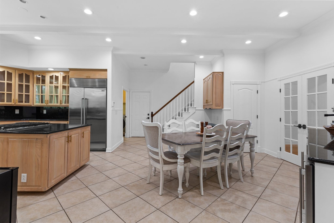
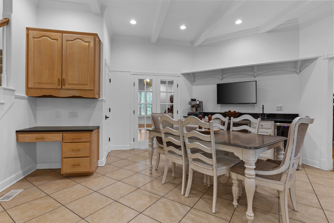
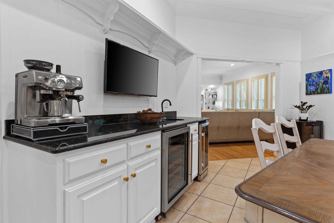
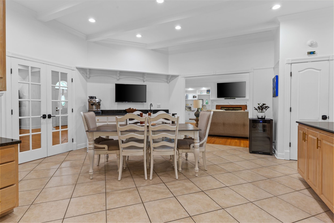
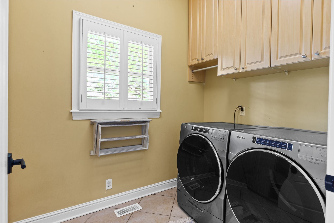
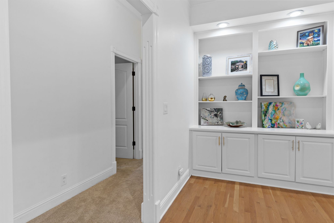
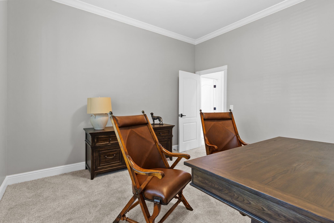
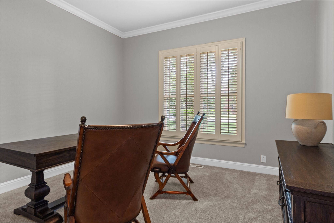
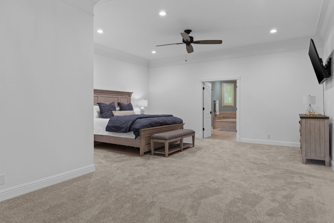
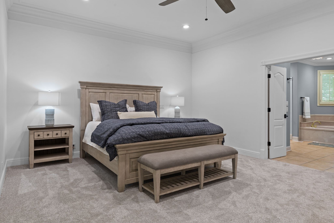
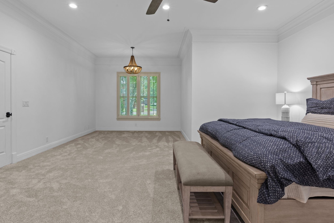
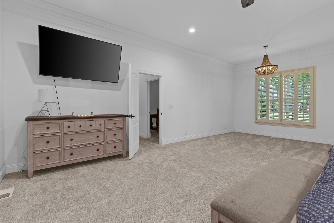
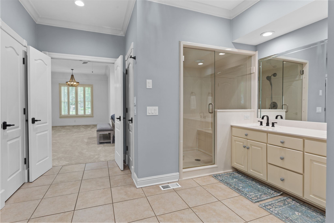
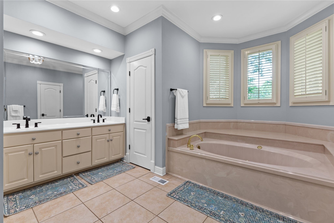
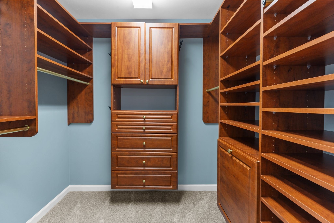
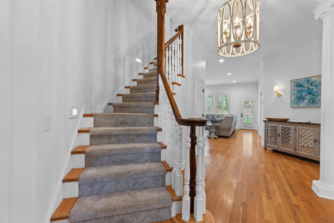
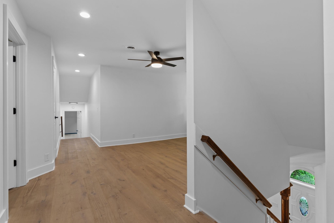
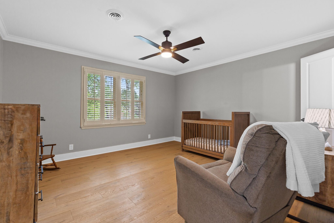
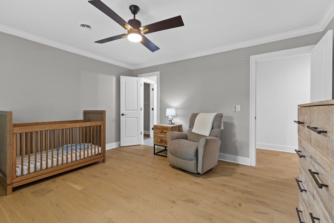
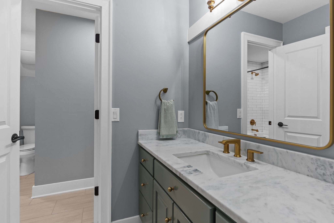
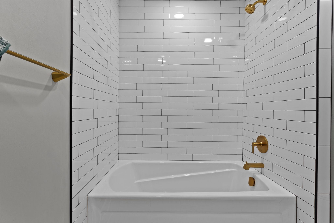
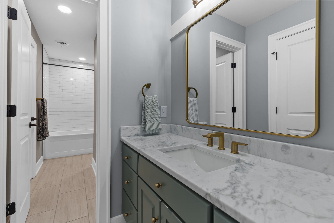
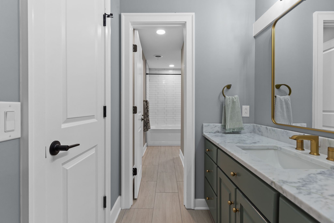
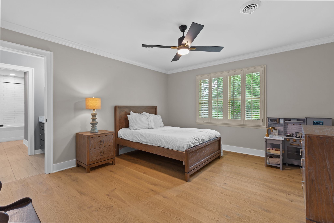
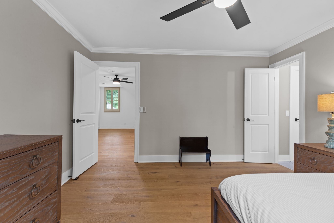
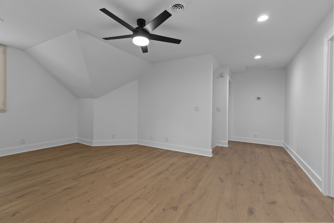
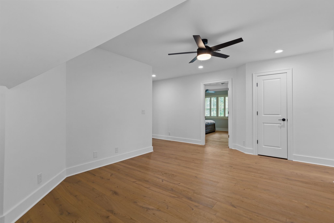
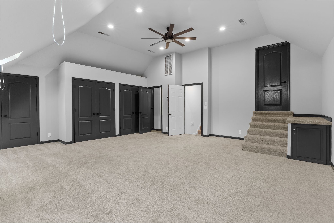
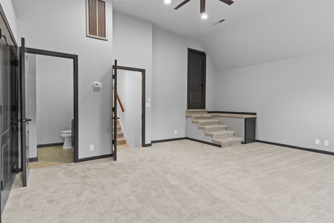
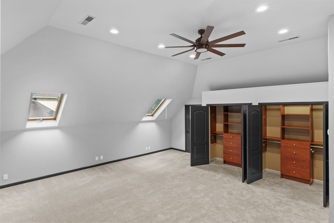
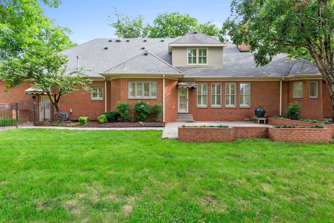
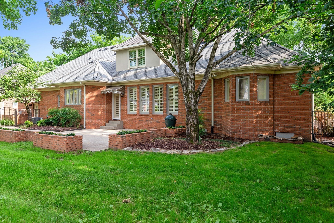
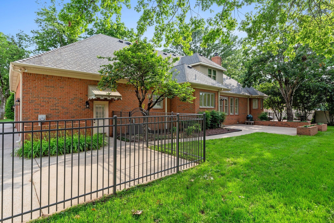
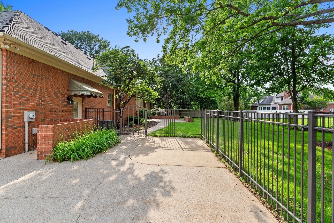
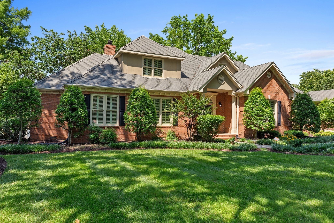
 Copyright 2025 RealTracs Solutions.
Copyright 2025 RealTracs Solutions.