$1,699,900 - 6948 Whispering Oaks Dr, Springfield
- 4
- Bedrooms
- 3½
- Baths
- 4,969
- SQ. Feet
- 9.87
- Acres
Stunning 4 bed, 3.5 bath all-brick home on 9.87 serene acres! This spacious residence features hardwood floors, recessed lighting, and high ceilings throughout. The light-filled living room with fireplace flows into a large kitchen with ample counter space, stainless steel appliances, and formal or eat in dining options. The inviting Florida room offers additional living and entertaining space. The laundry has plenty of storage as well as an utility sink. The main-level primary suite has tray ceilings and boasts a walk-in closet. A spa-like bathroom offers double vanities, heated floors, soaking tub, and separate shower. An office with french doors is located off of the primary bedroom. Upstairs, generously sized bedrooms and a versatile bonus room with kitchenette make an ideal in-law suite. Enjoy a private backyard oasis! The heated in-ground pool has an automatic cover and an extended pool patio. There is a 50x30 detached garage with electric and insulated storage room. This incredible home is surrounded by lush greenery and outdoor lighting—perfect for entertaining or relaxing. A beautiful setting to call home! Over $500,000 in upgrades!
Essential Information
-
- MLS® #:
- 2888903
-
- Price:
- $1,699,900
-
- Bedrooms:
- 4
-
- Bathrooms:
- 3.50
-
- Full Baths:
- 3
-
- Half Baths:
- 1
-
- Square Footage:
- 4,969
-
- Acres:
- 9.87
-
- Year Built:
- 2007
-
- Type:
- Residential
-
- Sub-Type:
- Single Family Residence
-
- Status:
- Active
Community Information
-
- Address:
- 6948 Whispering Oaks Dr
-
- Subdivision:
- none
-
- City:
- Springfield
-
- County:
- Robertson County, TN
-
- State:
- TN
-
- Zip Code:
- 37172
Amenities
-
- Utilities:
- Water Available
-
- Parking Spaces:
- 3
-
- # of Garages:
- 3
-
- Garages:
- Garage Door Opener, Garage Faces Side
-
- Has Pool:
- Yes
-
- Pool:
- In Ground
Interior
-
- Interior Features:
- Ceiling Fan(s), Entrance Foyer, Extra Closets, Open Floorplan, Pantry, Storage, Walk-In Closet(s), Wet Bar, Primary Bedroom Main Floor
-
- Appliances:
- Electric Oven, Electric Range, Dishwasher, Microwave
-
- Heating:
- Central, Electric
-
- Cooling:
- Central Air, Electric
-
- Fireplace:
- Yes
-
- # of Fireplaces:
- 1
-
- # of Stories:
- 2
Exterior
-
- Lot Description:
- Level, Private
-
- Roof:
- Shingle
-
- Construction:
- Brick
School Information
-
- Elementary:
- Robert F. Woodall Elementary
-
- Middle:
- White House Heritage Elementary School
-
- High:
- White House Heritage High School
Additional Information
-
- Date Listed:
- May 27th, 2025
-
- Days on Market:
- 26
Listing Details
- Listing Office:
- Team Wilson Real Estate Partners
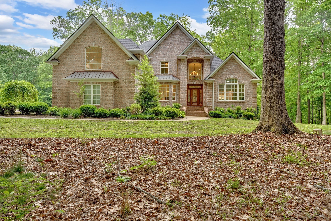
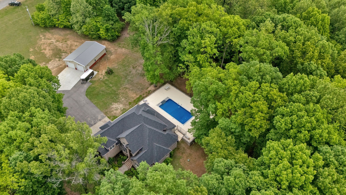
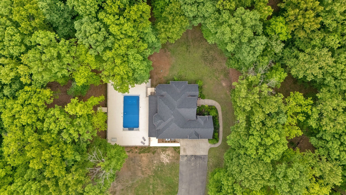
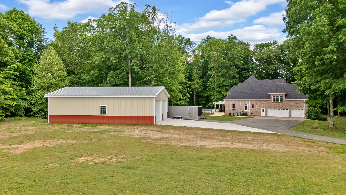
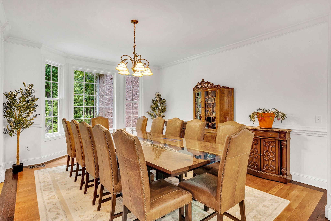
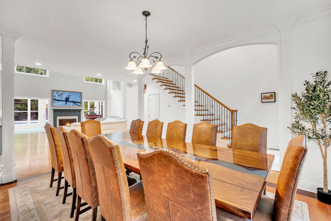
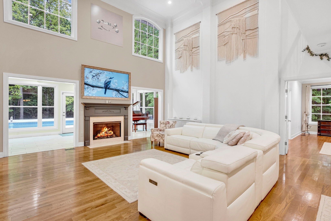
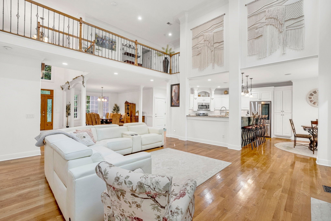
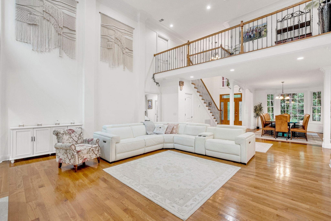
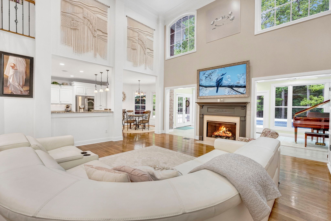
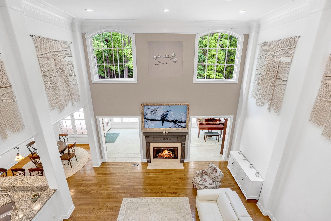
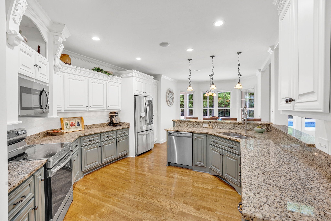
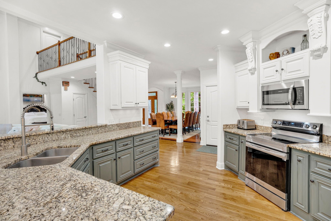
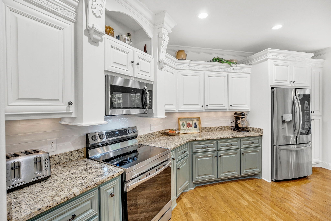
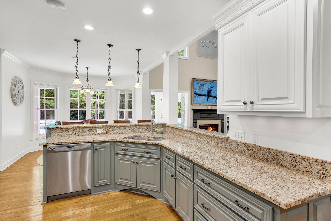
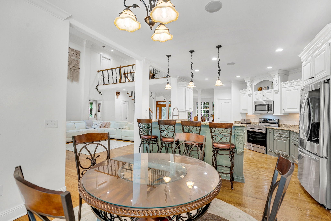
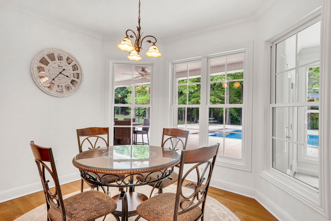
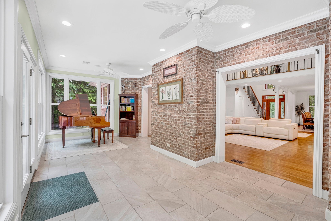
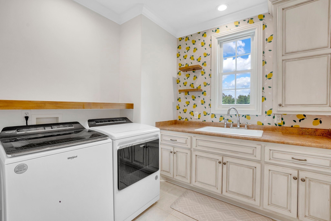
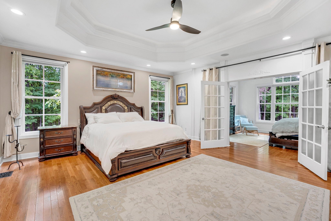
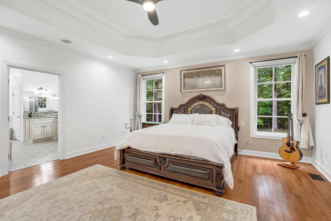
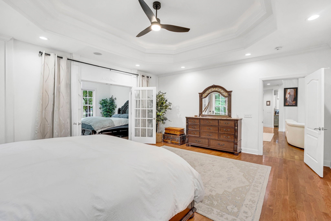
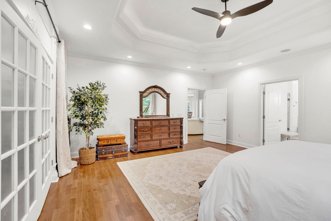
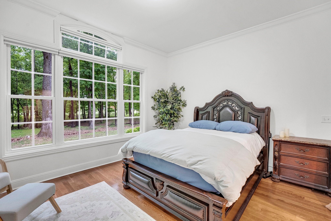
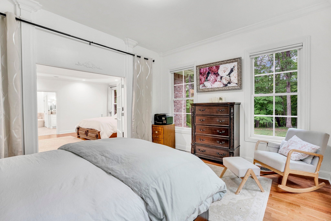
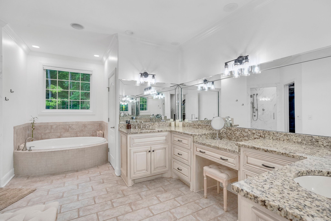
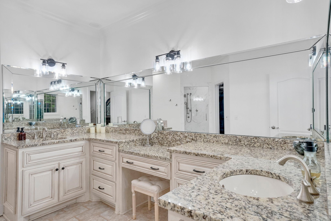
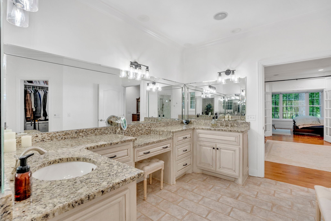
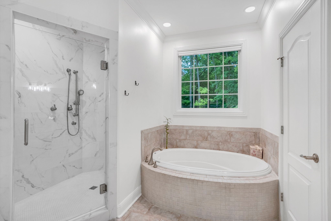
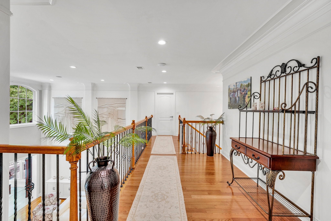
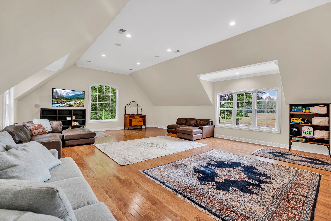
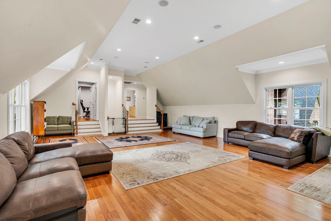
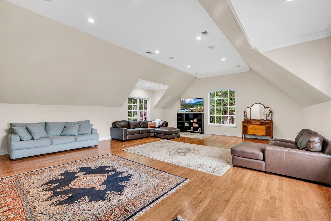
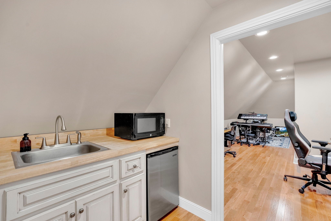
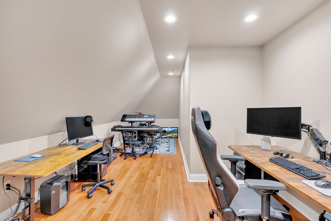
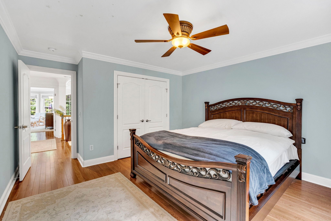
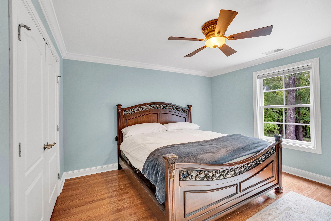
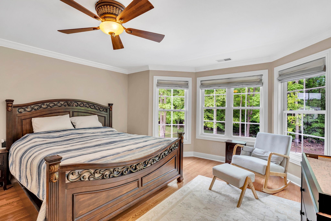
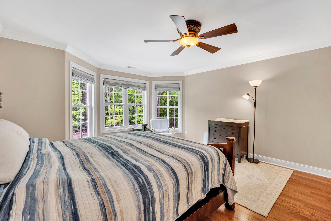
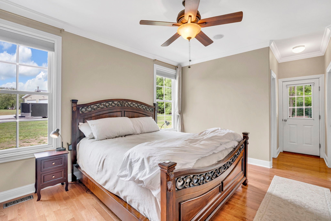
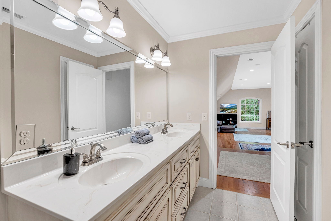
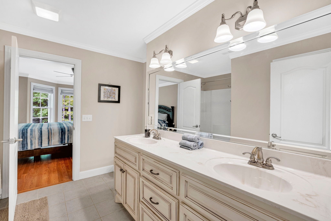
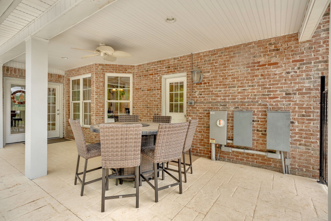
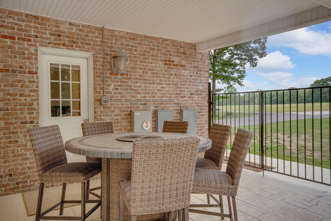
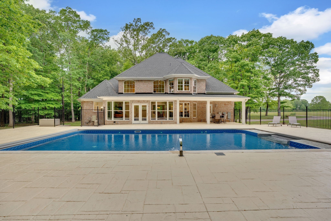
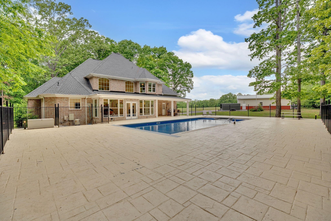
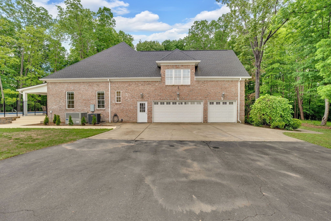
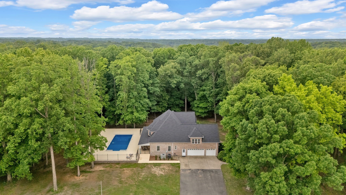
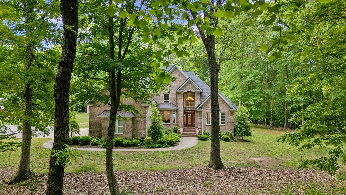
 Copyright 2025 RealTracs Solutions.
Copyright 2025 RealTracs Solutions.