$1,785,500 - 1438 Janie Ave, Nashville
- 5
- Bedrooms
- 6
- Baths
- 4,140
- SQ. Feet
- 0.2
- Acres
Fall in love with this stunning East Nashville home featuring a detached studio/office—perfect for remote work or creative space! Nestled on a quiet street in East Nashville's highly sought-after Inglewood neighborhood where you can bike to Riverside Village. From the moment you step inside you’ll be captivated by the abundance of natural light, soaring vaulted ceilings, and elegant finishes throughout. The open living area centers around a striking fireplace and flows seamlessly into a chef-worthy kitchen with quartzite countertops, stainless steel appliances, and an eye-catching design that makes a statement. The primary suite is a private retreat, boasting custom walk-in closets and a spa-like bath with Brizo faucets. Designed for both comfort and convenience, this home also features a spacious bonus room, a versatile landing/mudroom, laundry facilities on both floors, a built-in pet wash station, and wired for both internet and surround sound speakers! Outdoor living is just as impressive, with a welcoming front porch and a large covered back deck that’s perfect for entertaining. Not to mention, zoned for the highly coveted Dan Mills Elementary, no HOA, and no HPR! This home is the perfect mix of style, functionality, and location—a place you'll fall in love with at first sight. Owner/agent listing
Essential Information
-
- MLS® #:
- 2888774
-
- Price:
- $1,785,500
-
- Bedrooms:
- 5
-
- Bathrooms:
- 6.00
-
- Full Baths:
- 6
-
- Square Footage:
- 4,140
-
- Acres:
- 0.20
-
- Year Built:
- 2025
-
- Type:
- Residential
-
- Sub-Type:
- Single Family Residence
-
- Style:
- Traditional
-
- Status:
- Active
Community Information
-
- Address:
- 1438 Janie Ave
-
- Subdivision:
- Inglewood/East Nashville
-
- City:
- Nashville
-
- County:
- Davidson County, TN
-
- State:
- TN
-
- Zip Code:
- 37216
Amenities
-
- Utilities:
- Water Available, Cable Connected
-
- Parking Spaces:
- 7
-
- # of Garages:
- 2
-
- Garages:
- Garage Door Opener, Garage Faces Front, Parking Pad
Interior
-
- Interior Features:
- Built-in Features, Ceiling Fan(s), Entrance Foyer, Extra Closets, High Ceilings, Open Floorplan, Pantry, Storage, Walk-In Closet(s), Wet Bar, Primary Bedroom Main Floor, High Speed Internet
-
- Appliances:
- Gas Range, Dishwasher, Disposal, Microwave, Refrigerator, Stainless Steel Appliance(s)
-
- Heating:
- Central, Heat Pump
-
- Cooling:
- Ceiling Fan(s), Central Air
-
- Fireplace:
- Yes
-
- # of Fireplaces:
- 1
-
- # of Stories:
- 2
Exterior
-
- Roof:
- Asphalt
-
- Construction:
- Fiber Cement, Brick
School Information
-
- Elementary:
- Dan Mills Elementary
-
- Middle:
- Isaac Litton Middle
-
- High:
- Stratford STEM Magnet School Upper Campus
Additional Information
-
- Date Listed:
- May 21st, 2025
-
- Days on Market:
- 31
Listing Details
- Listing Office:
- Suburban Cowboys Llc
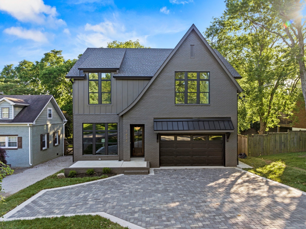
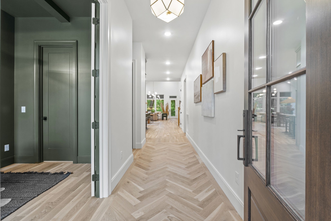
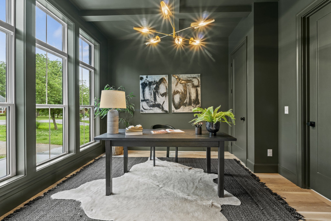
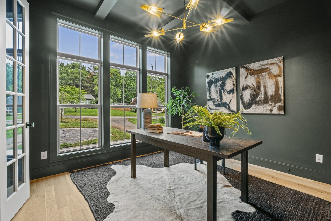
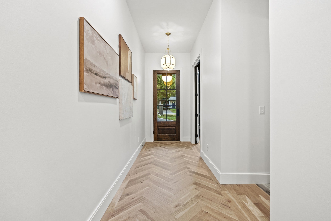
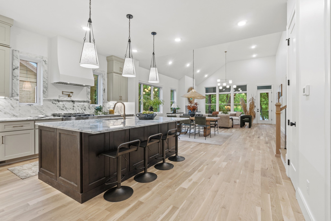
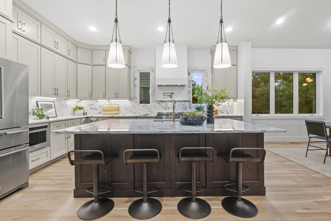
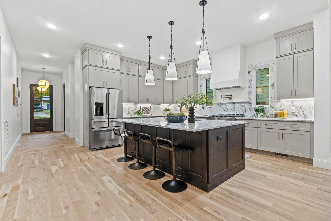
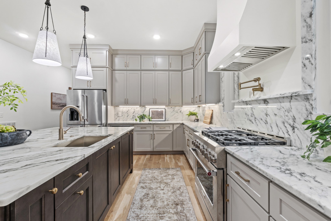
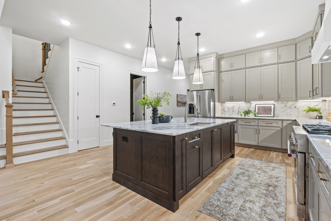
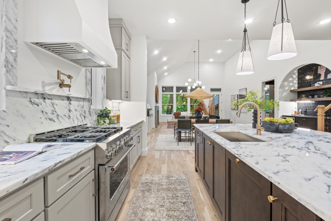
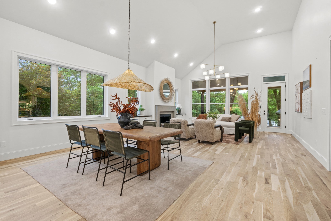
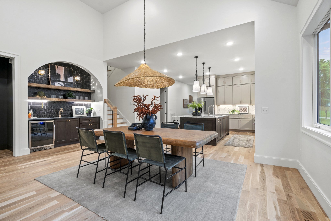
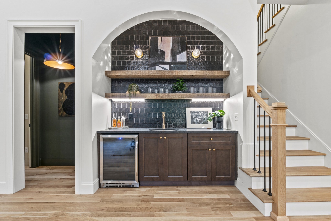
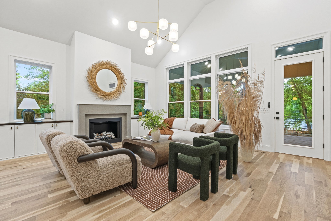
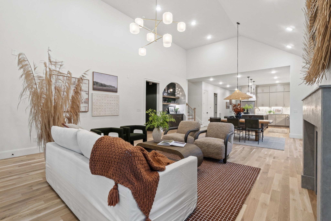
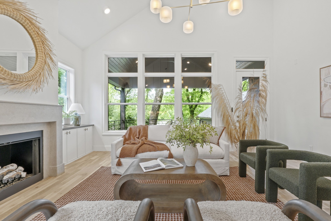
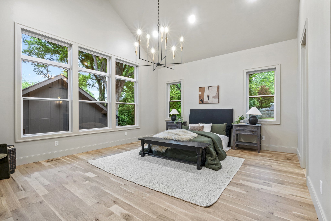
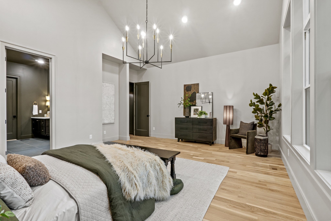
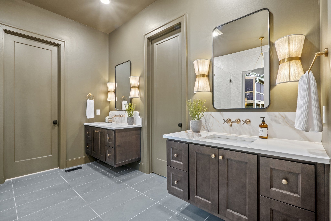
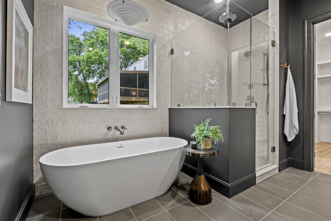
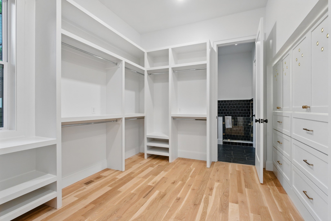
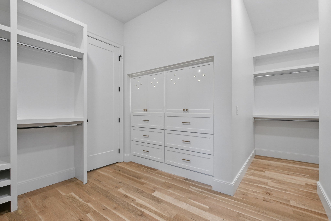
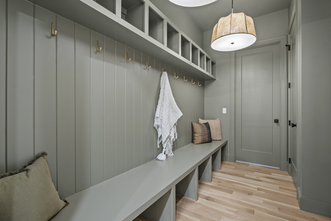
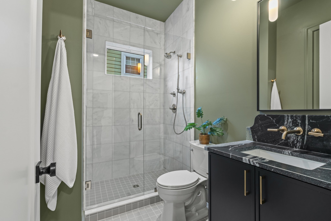
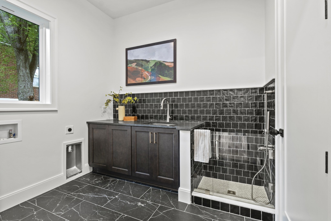
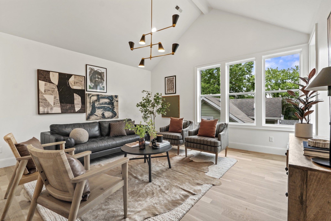
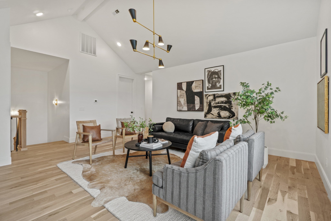
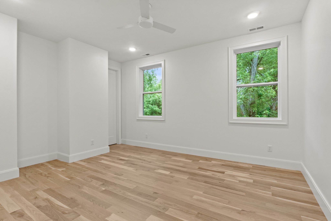
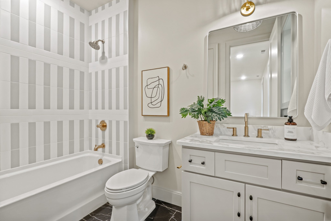
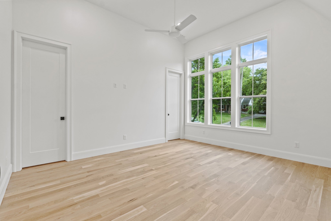
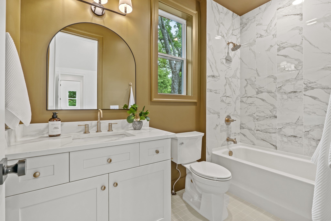
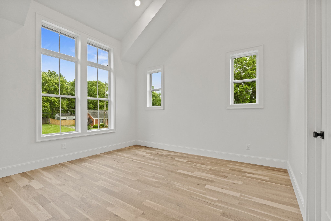
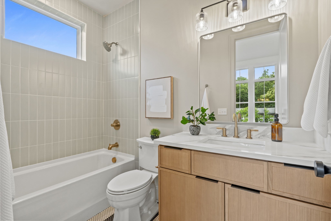
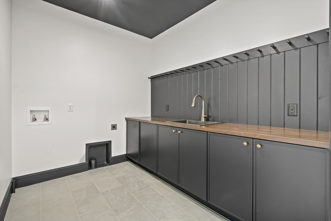
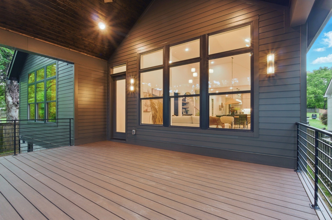
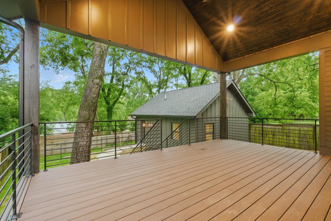
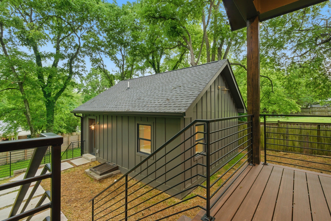
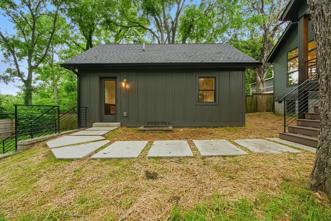
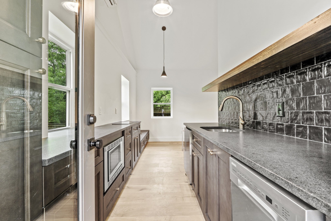
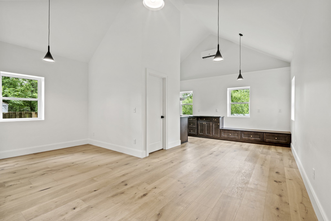
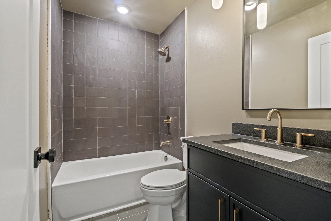
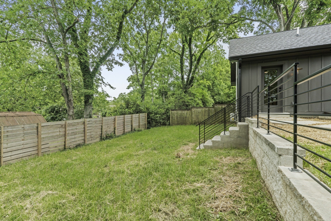
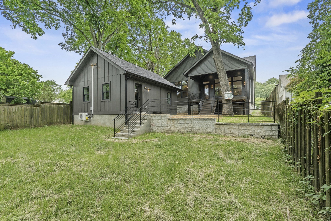
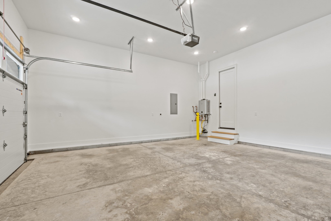
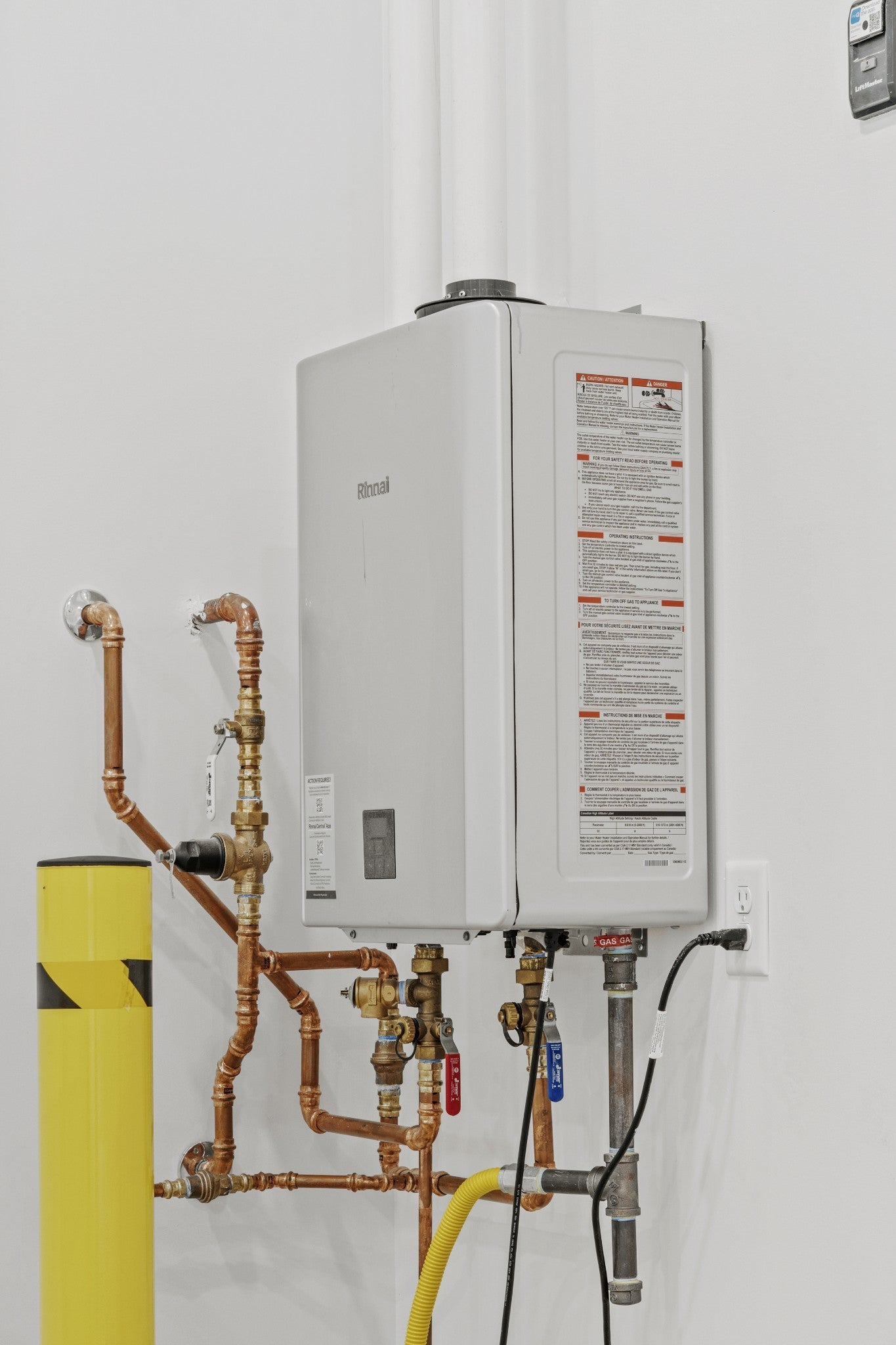
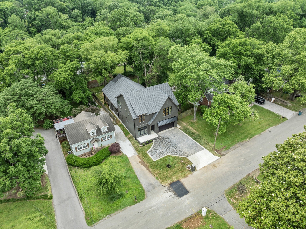
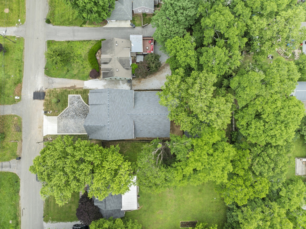

 Copyright 2025 RealTracs Solutions.
Copyright 2025 RealTracs Solutions.