$2,599,999 - 1040b Battery Ln E, Nashville
- 5
- Bedrooms
- 5½
- Baths
- 5,400
- SQ. Feet
- 0.07
- Acres
Welcome to 1040B Battery — a luxury 5400 sqft, 5-bedroom, 5.5-bath home with a 3-car garage, tucked within an exclusive 4-home gated community in the heart of Green Hills. Unrepresented buyers // Dual agency permitted. Built by Gregg Building Group, this exceptional residence offers the perfect blend of privacy, security, and convenience — just minutes from Green Hills shopping, 12 South, and some of Nashville’s finest dining and entertainment. Step inside to find sun-drenched interiors, soaring ceilings, and high-end finishes throughout, including custom built-ins and a hand-crafted office desk in a warm and inviting office. Perfect for remote work or organization which can also be converted to a bedroom. Notable features include washer and dryer on both levels, a spacious laundry room with a second refrigerator, a walk-in pantry, and a stylish coffee bar. Enjoy movie nights or game days in your private media room with a large projection screen. Out back, unwind in your private backyard retreat, designed for both relaxation and entertaining.
Essential Information
-
- MLS® #:
- 2888708
-
- Price:
- $2,599,999
-
- Bedrooms:
- 5
-
- Bathrooms:
- 5.50
-
- Full Baths:
- 5
-
- Half Baths:
- 1
-
- Square Footage:
- 5,400
-
- Acres:
- 0.07
-
- Year Built:
- 2021
-
- Type:
- Residential
-
- Sub-Type:
- Horizontal Property Regime - Detached
-
- Status:
- Active
Community Information
-
- Address:
- 1040b Battery Ln E
-
- Subdivision:
- 1040 Battery Lane Townhomes
-
- City:
- Nashville
-
- County:
- Davidson County, TN
-
- State:
- TN
-
- Zip Code:
- 37220
Amenities
-
- Utilities:
- Natural Gas Available, Water Available, Cable Connected
-
- Parking Spaces:
- 3
-
- # of Garages:
- 3
-
- Garages:
- Garage Door Opener, Attached
Interior
-
- Interior Features:
- Bookcases, Built-in Features, Open Floorplan, Pantry, Smart Thermostat, Storage, Walk-In Closet(s), High Speed Internet
-
- Appliances:
- Dishwasher, Disposal, Dryer, ENERGY STAR Qualified Appliances, Microwave, Refrigerator, Washer
-
- Cooling:
- Central Air, Electric
-
- Fireplace:
- Yes
-
- # of Fireplaces:
- 2
-
- # of Stories:
- 2
Exterior
-
- Exterior Features:
- Smart Irrigation
-
- Lot Description:
- Cul-De-Sac, Level, Private
-
- Roof:
- Asphalt
-
- Construction:
- Brick, Fiber Cement
School Information
-
- Elementary:
- Percy Priest Elementary
-
- Middle:
- John Trotwood Moore Middle
-
- High:
- Hillsboro Comp High School
Additional Information
-
- Date Listed:
- May 23rd, 2025
-
- Days on Market:
- 24
Listing Details
- Listing Office:
- Recurve Real Estate
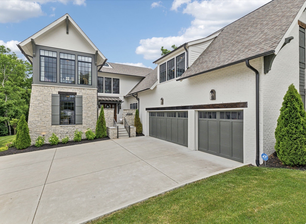
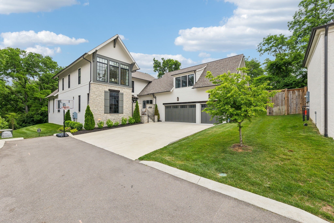
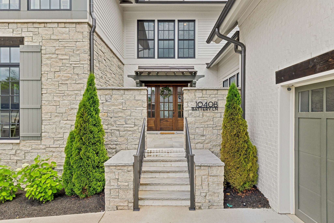
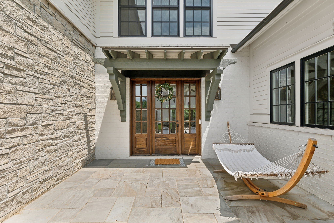
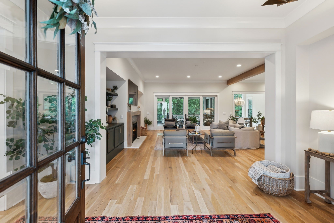
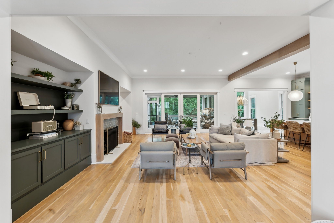
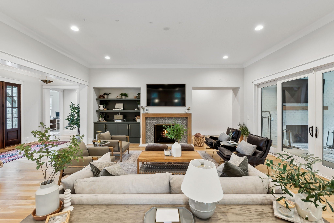
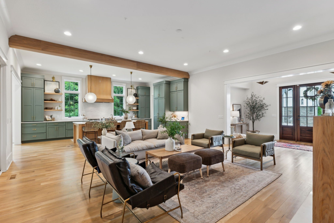
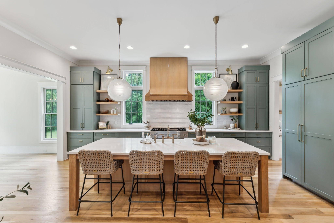
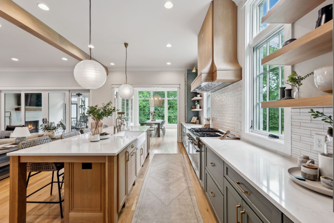
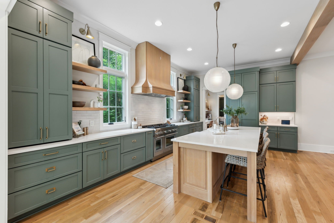
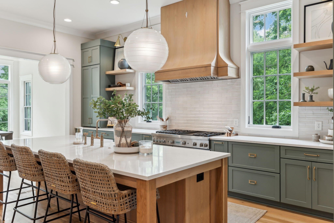
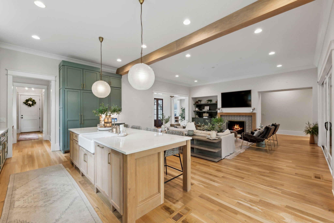
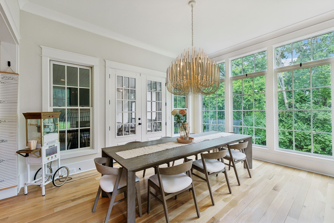
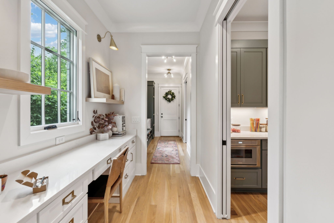
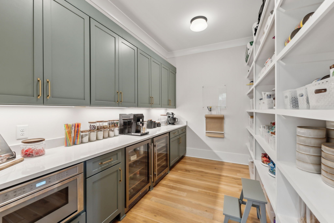
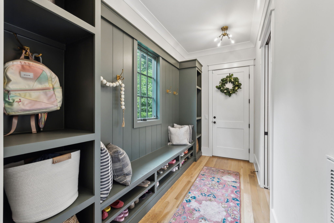
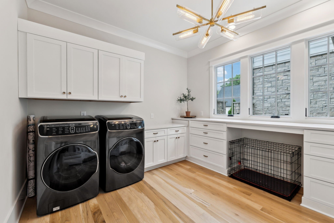
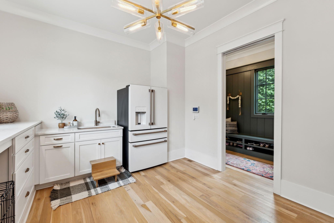
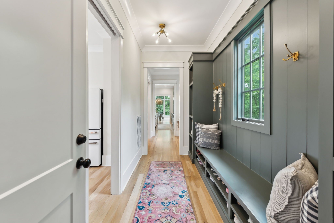
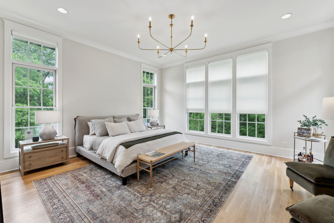
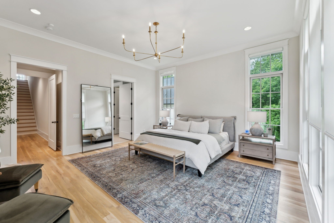
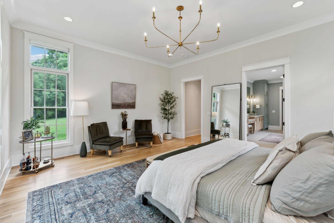
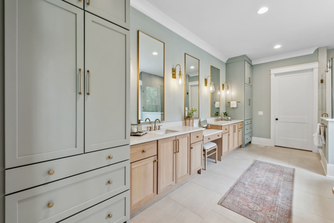
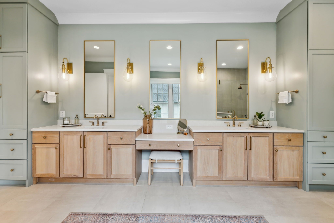
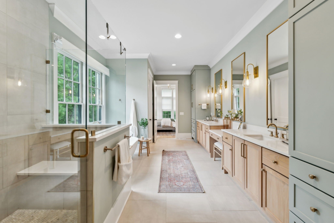
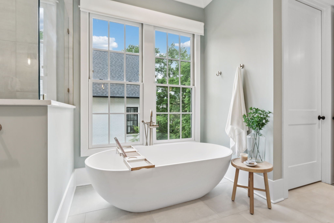
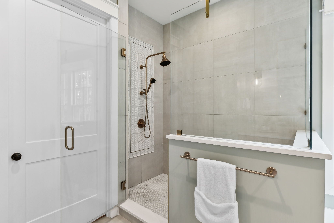
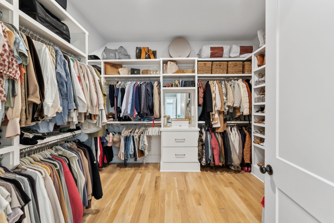
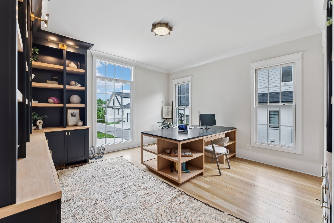
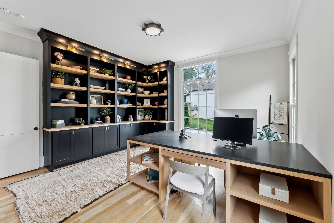
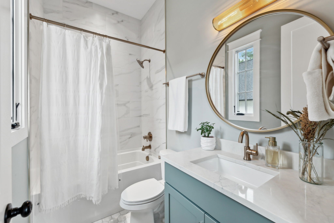
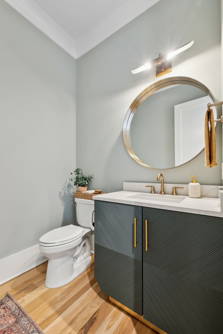
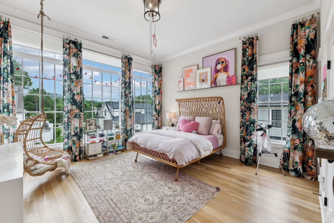
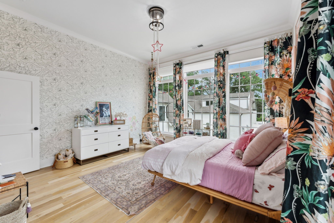
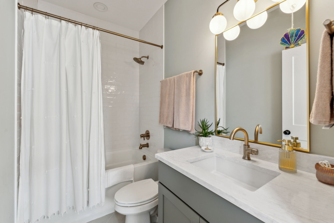
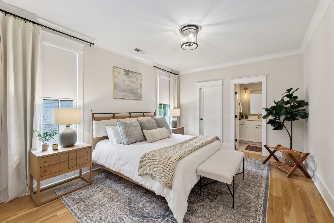
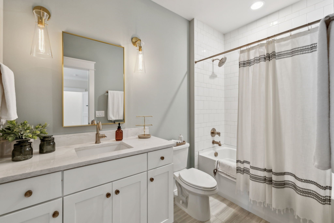
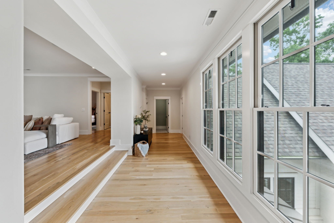
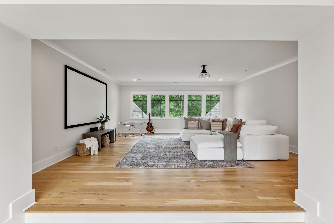
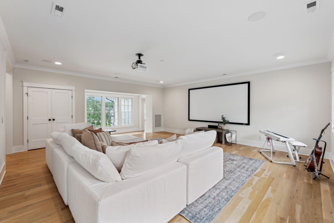
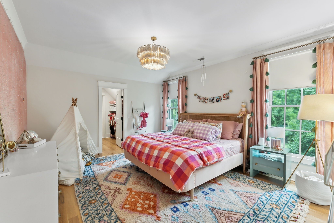
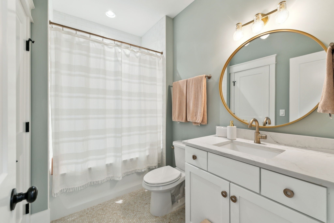
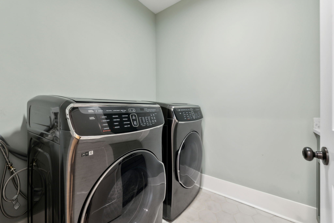
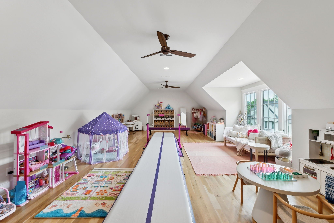
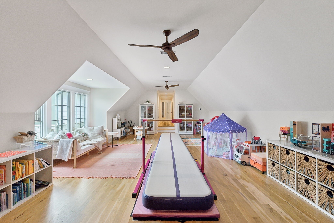
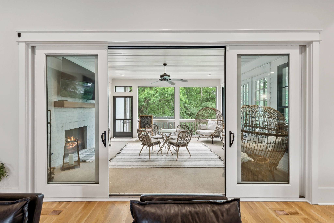
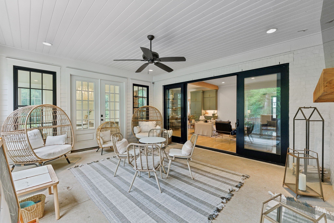
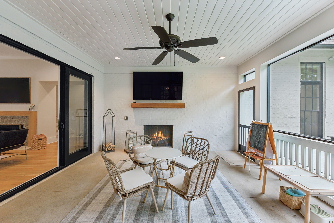
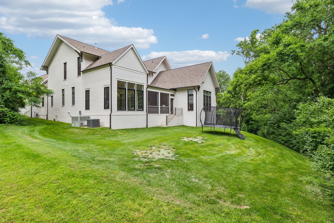
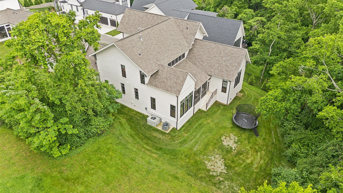
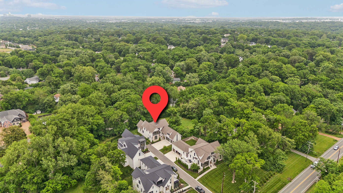
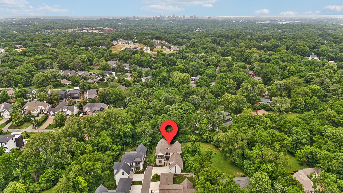
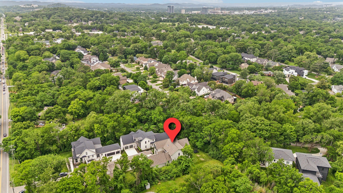
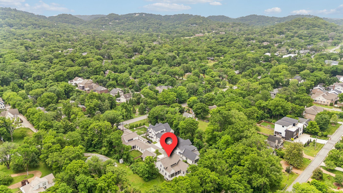
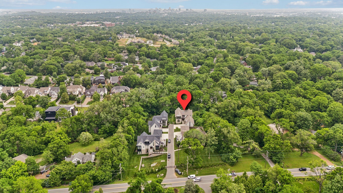
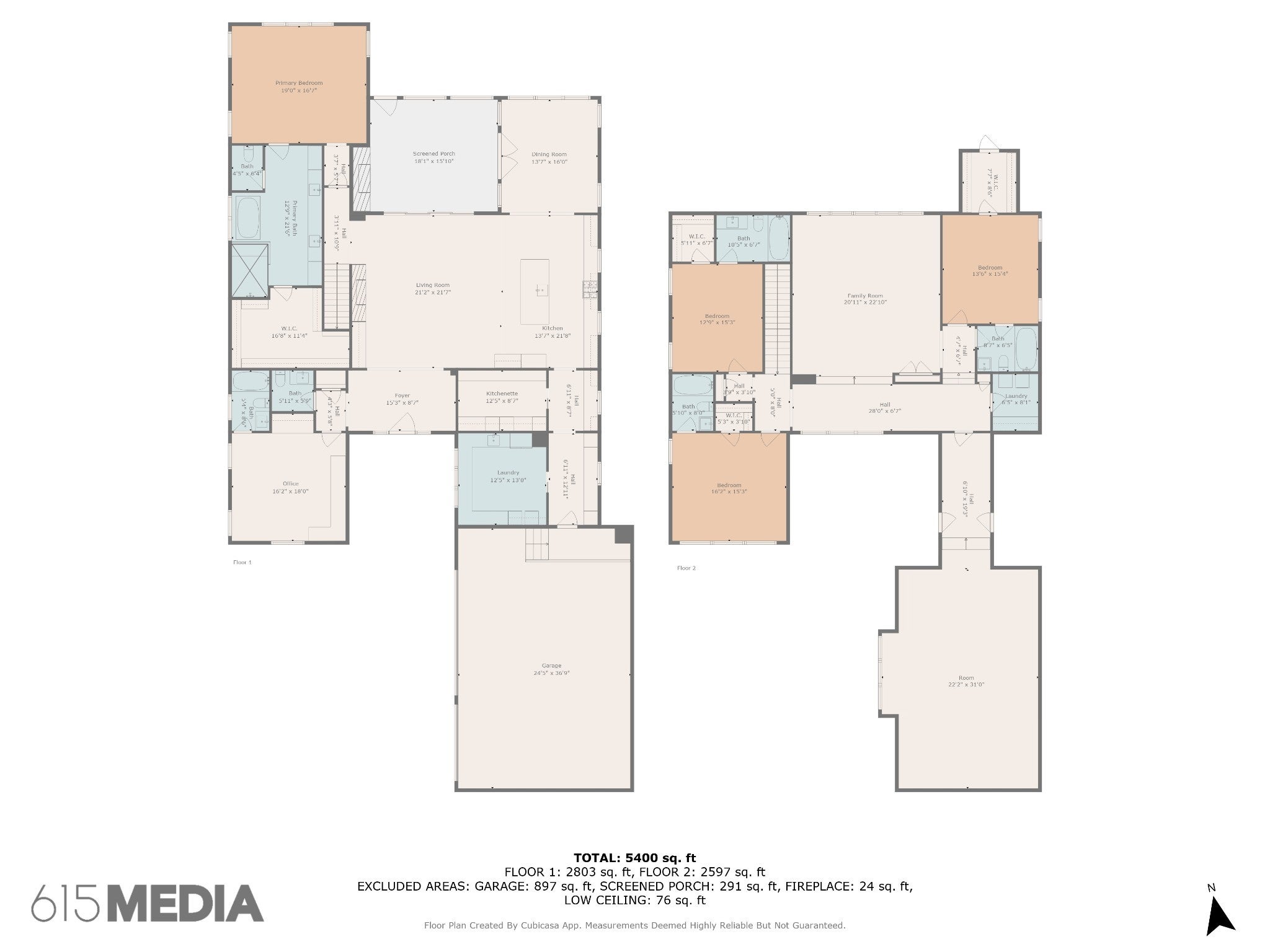
 Copyright 2025 RealTracs Solutions.
Copyright 2025 RealTracs Solutions.