$520,000 - 3035 Gracie Ann Dr, Greenbrier
- 3
- Bedrooms
- 2½
- Baths
- 2,390
- SQ. Feet
- 0.36
- Acres
Summer-Ready Retreat in Greenbrier! Step into this like-new home boasting an open floor plan with soaring ceilings and a grand stone gas fireplace. The main living area features gleaming hardwood floors, a chef's kitchen with granite countertops, stainless steel appliances, and a gas stove. Enjoy the convenience of a private office, master suite on the main level, and a spacious bonus room upstairs with additional attic storage. Outside, your personal oasis awaits: a covered deck overlooking a sparkling pool, café lighting, and an outdoor TV—perfect for summer gatherings. Located in a family-friendly neighborhood within the sought-after Dogwood Trace community, this home offers easy access to local parks and attractions. Nearby, families can explore Brier Park for outdoor activities and attend community events like "Christmas in the Brier." For seasonal fun, Shuckle's Corn Maze & Pumpkin Patch offers fall festivities just a short drive away. Don't miss this opportunity to own a slice of paradise in a high-appreciation area!
Essential Information
-
- MLS® #:
- 2888636
-
- Price:
- $520,000
-
- Bedrooms:
- 3
-
- Bathrooms:
- 2.50
-
- Full Baths:
- 2
-
- Half Baths:
- 1
-
- Square Footage:
- 2,390
-
- Acres:
- 0.36
-
- Year Built:
- 2015
-
- Type:
- Residential
-
- Sub-Type:
- Single Family Residence
-
- Status:
- Under Contract - Not Showing
Community Information
-
- Address:
- 3035 Gracie Ann Dr
-
- Subdivision:
- Dogwood Trace
-
- City:
- Greenbrier
-
- County:
- Robertson County, TN
-
- State:
- TN
-
- Zip Code:
- 37073
Amenities
-
- Utilities:
- Electricity Available, Water Available
-
- Parking Spaces:
- 4
-
- # of Garages:
- 2
-
- Garages:
- Garage Door Opener, Garage Faces Front, Driveway
-
- Has Pool:
- Yes
-
- Pool:
- Above Ground
Interior
-
- Interior Features:
- Bookcases, Built-in Features, Ceiling Fan(s), Extra Closets, Open Floorplan
-
- Appliances:
- Gas Oven, Gas Range, Dishwasher, Disposal, Dryer, Refrigerator, Stainless Steel Appliance(s), Washer
-
- Heating:
- Central, Electric
-
- Cooling:
- Ceiling Fan(s), Central Air, Electric
-
- Fireplace:
- Yes
-
- # of Fireplaces:
- 1
-
- # of Stories:
- 2
Exterior
-
- Lot Description:
- Level
-
- Roof:
- Shingle
-
- Construction:
- Brick, Vinyl Siding
School Information
-
- Elementary:
- Watauga Elementary
-
- Middle:
- Greenbrier Middle School
-
- High:
- Greenbrier High School
Additional Information
-
- Date Listed:
- May 20th, 2025
-
- Days on Market:
- 126
Listing Details
- Listing Office:
- Mark Spain Real Estate
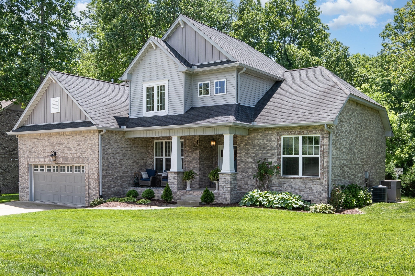
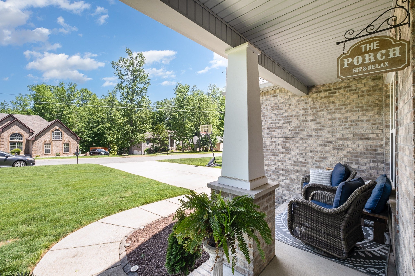
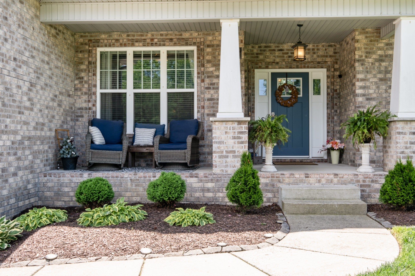
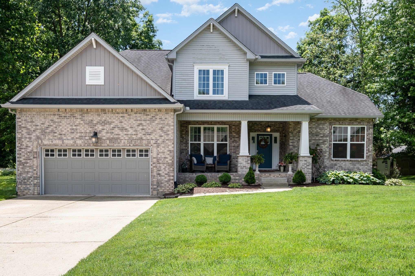
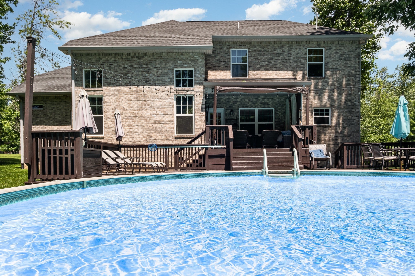
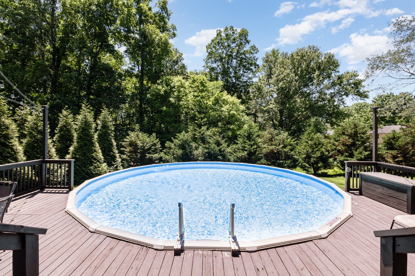
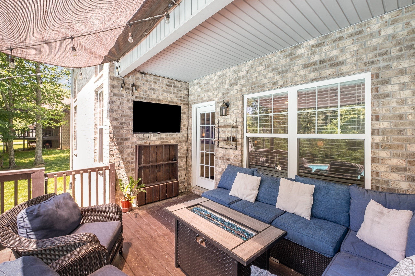
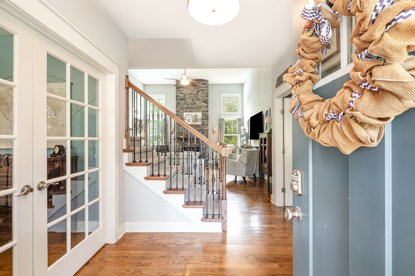
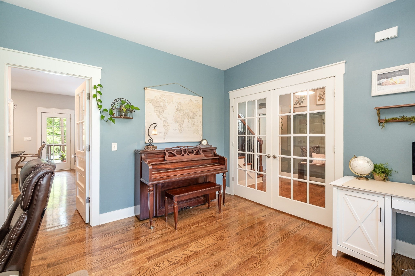
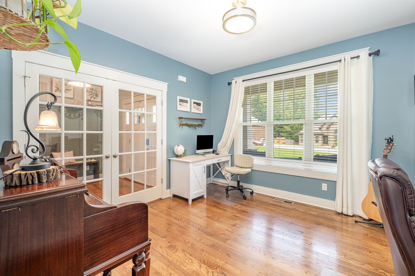
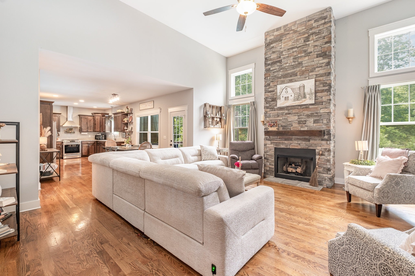
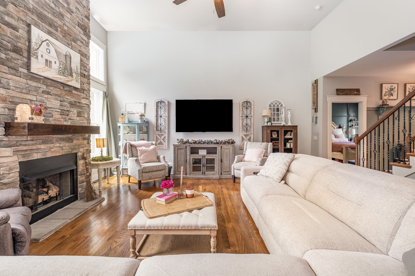
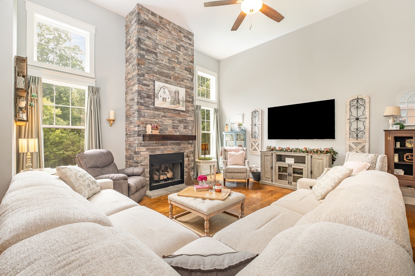
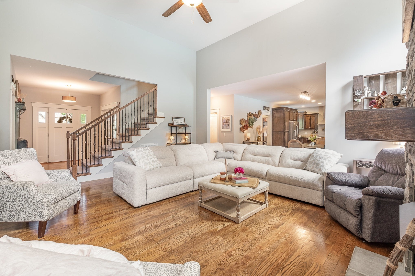
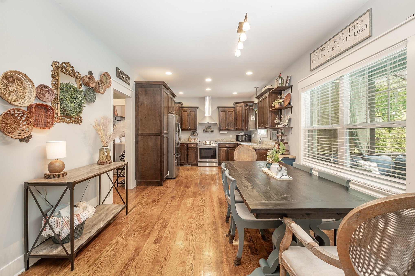


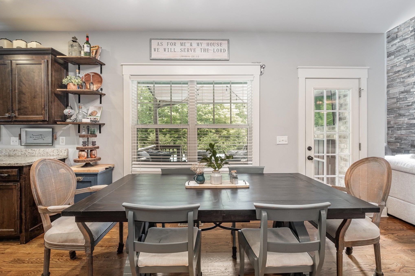
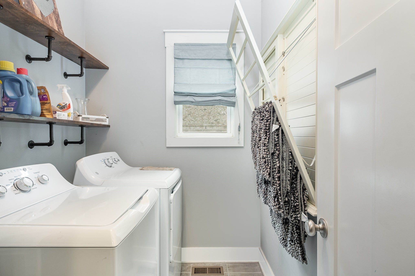
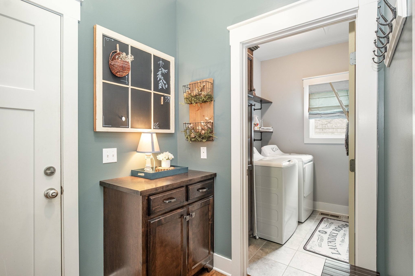
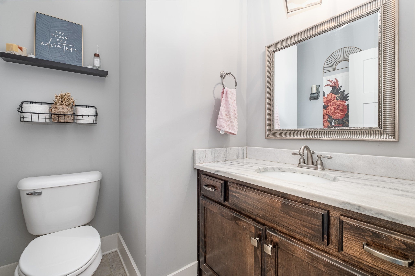
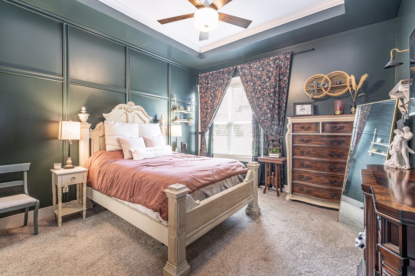
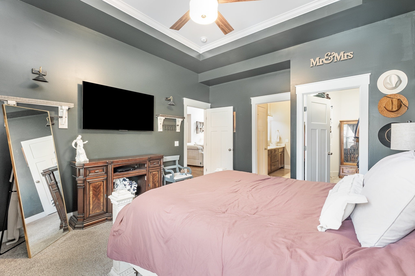
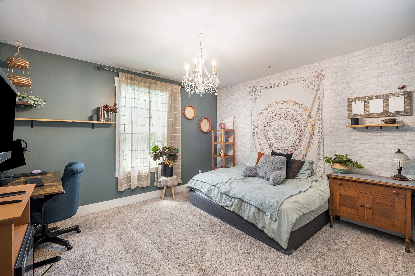
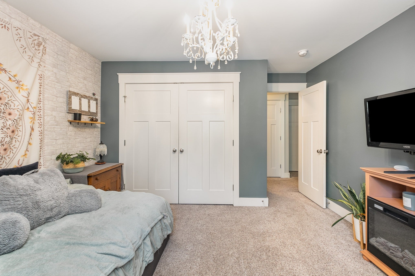
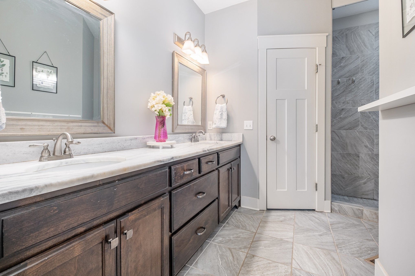
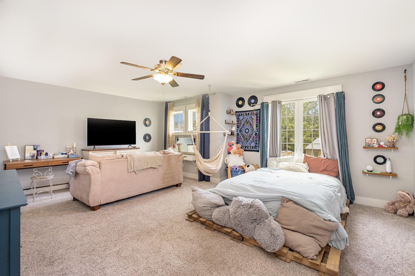
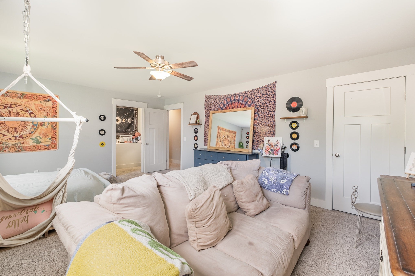
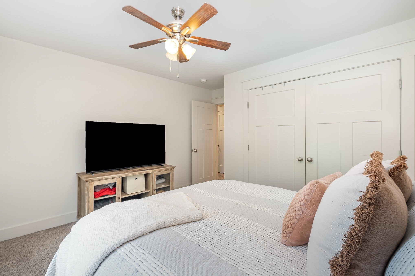
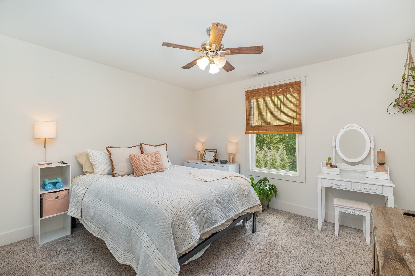
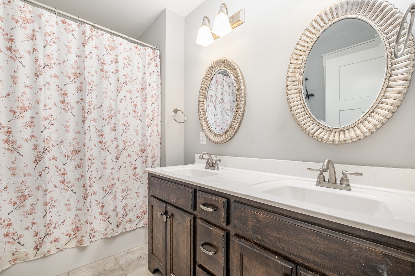
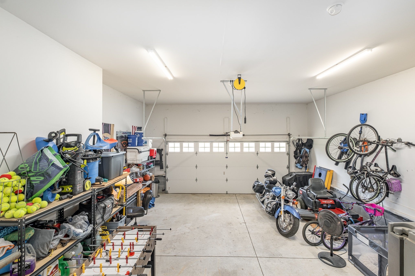
 Copyright 2025 RealTracs Solutions.
Copyright 2025 RealTracs Solutions.