$2,495,000 - 9541 Tarren Mill Lane, Brentwood
- 5
- Bedrooms
- 5½
- Baths
- 4,940
- SQ. Feet
- 0.5
- Acres
Stunning new construction in the prestigious Raintree Reserve, built by award-winning Turnberry Homes. This 5-bedroom, 5.5-bath custom home showcases the popular Nottingham floor plan and features a vaulted family room with custom built-ins, a vaulted office, and both main-level and guest suites for added privacy and flexibility. Enjoy an expanded laundry room, spacious bonus room with built-ins. Notice the thoughtfully placed homework station in the upstairs loft and spacious bedrooms with expanded walk-in closets. The covered back deck is perfect for entertaining, while the large homesite offers ample space for a future pool. Additional highlights include: Sub-Zero Column Fridge/Freezer Refrigerator in the kitchen, 48” Monogram Range with ovens, Separate Built-In Ovens (Oven & Oven/Micro), Monogram Dishwasher, second 36” Refrigerator in laundry, and Washer & Dryer, Outdoor Blaze Grill, fully sodded yard, three-car garage, and an unfinished basement ideal for future expansion (approx 2,665 sq. ft). Exceptional craftsmanship, premium upgrades, and an unbeatable Brentwood location zoned for Ravenwood High School. All of these features & upgrades make this home a must-see.
Essential Information
-
- MLS® #:
- 2888494
-
- Price:
- $2,495,000
-
- Bedrooms:
- 5
-
- Bathrooms:
- 5.50
-
- Full Baths:
- 5
-
- Half Baths:
- 1
-
- Square Footage:
- 4,940
-
- Acres:
- 0.50
-
- Year Built:
- 2025
-
- Type:
- Residential
-
- Sub-Type:
- Single Family Residence
-
- Style:
- Traditional
-
- Status:
- Active
Community Information
-
- Address:
- 9541 Tarren Mill Lane
-
- Subdivision:
- Raintree Reserve
-
- City:
- Brentwood
-
- County:
- Williamson County, TN
-
- State:
- TN
-
- Zip Code:
- 37027
Amenities
-
- Amenities:
- Pool, Sidewalks, Underground Utilities
-
- Utilities:
- Water Available
-
- Parking Spaces:
- 3
-
- # of Garages:
- 3
-
- Garages:
- Garage Door Opener, Attached
Interior
-
- Interior Features:
- Ceiling Fan(s), Entrance Foyer, Extra Closets, Pantry, Storage, Walk-In Closet(s), Primary Bedroom Main Floor
-
- Appliances:
- Electric Oven, Double Oven, Dishwasher, Disposal, Microwave
-
- Heating:
- Dual
-
- Cooling:
- Dual, Electric
-
- Fireplace:
- Yes
-
- # of Fireplaces:
- 1
-
- # of Stories:
- 3
Exterior
-
- Lot Description:
- Sloped
-
- Roof:
- Shingle
-
- Construction:
- Brick
School Information
-
- Elementary:
- Crockett Elementary
-
- Middle:
- Woodland Middle School
-
- High:
- Ravenwood High School
Additional Information
-
- Date Listed:
- May 20th, 2025
-
- Days on Market:
- 28
Listing Details
- Listing Office:
- Onward Real Estate
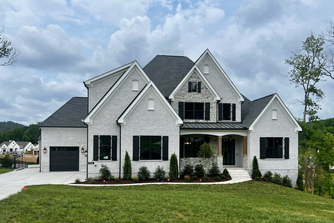
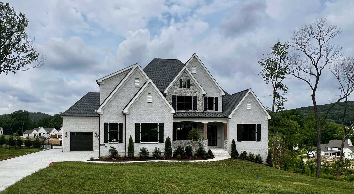
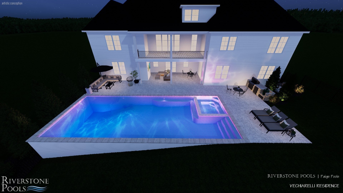
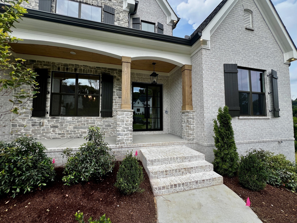
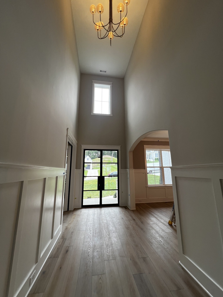
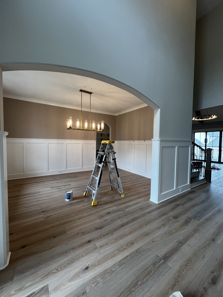
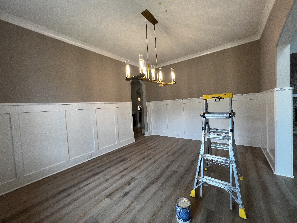
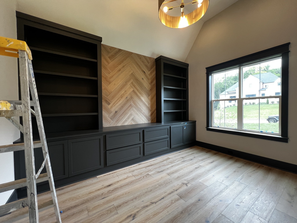
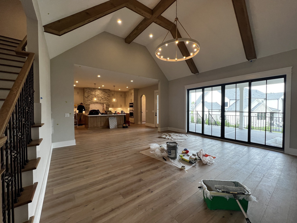
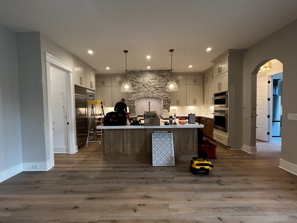
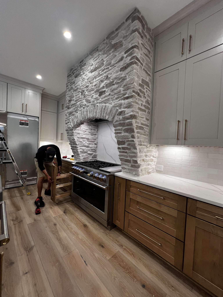
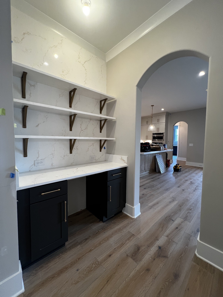
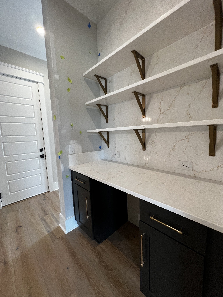
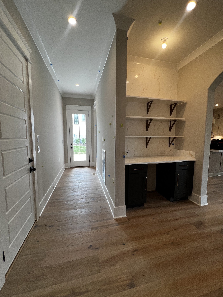
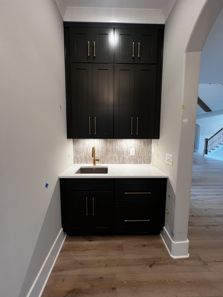
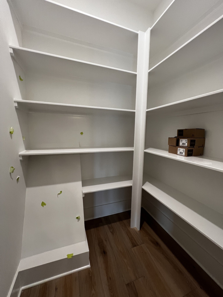
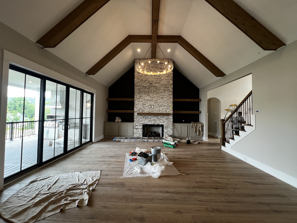

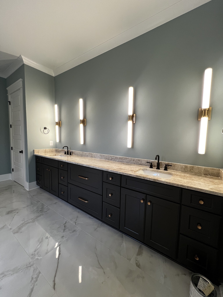
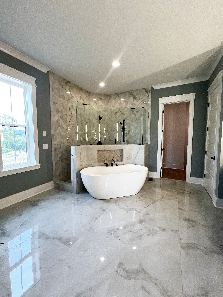
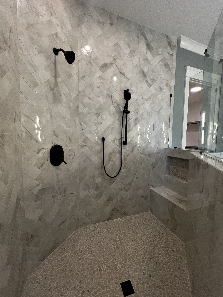
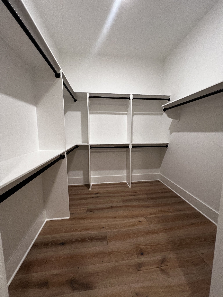
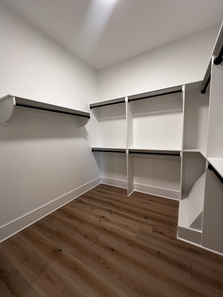
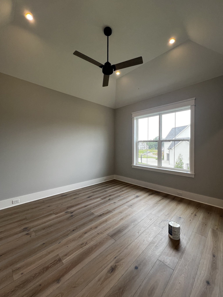
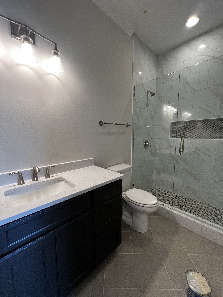
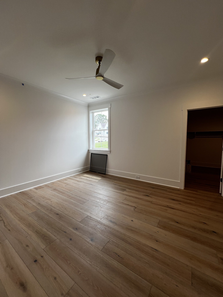
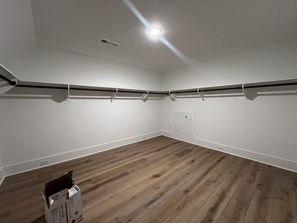
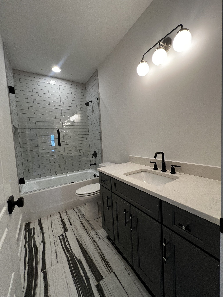
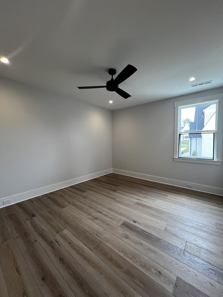
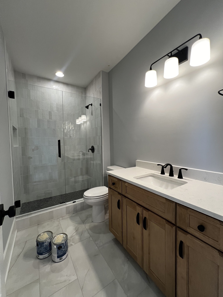
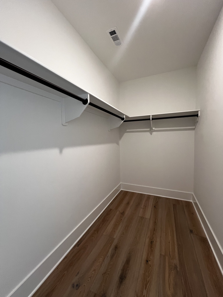
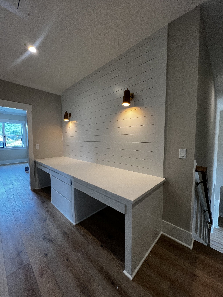
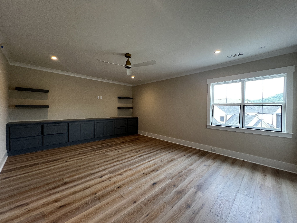
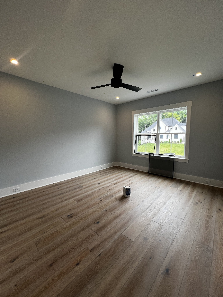
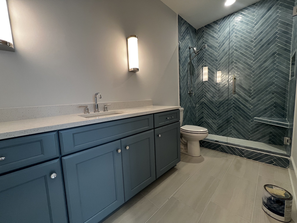
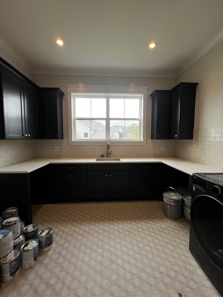
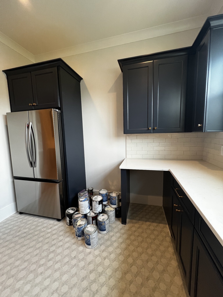
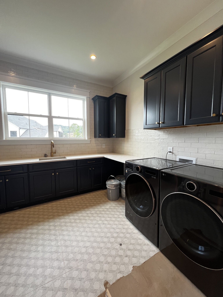
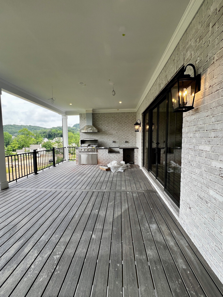
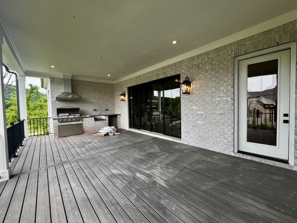
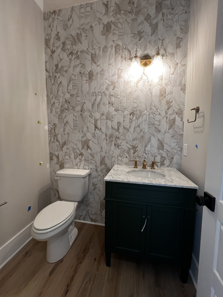
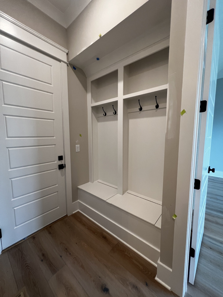
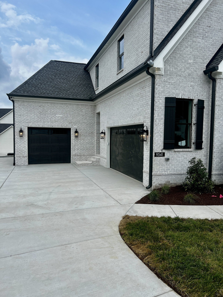
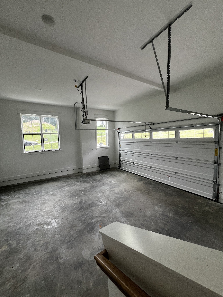
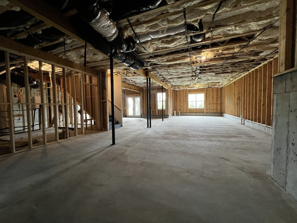
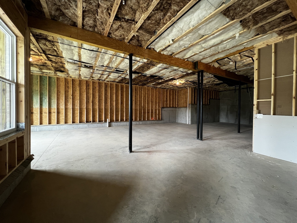
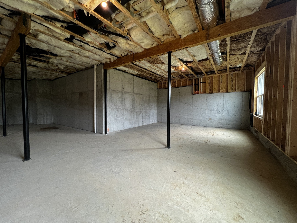

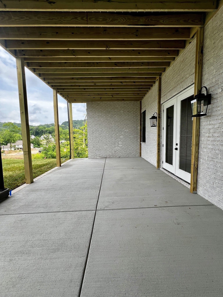
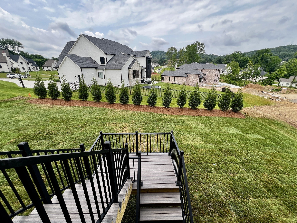
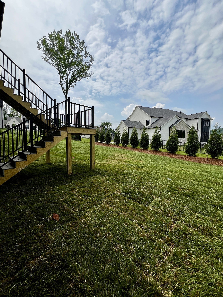
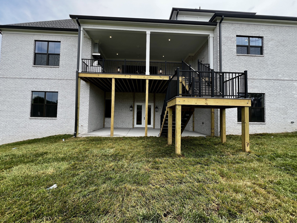
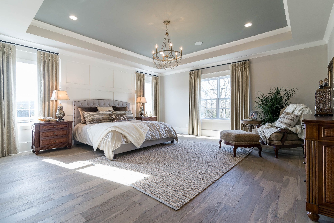
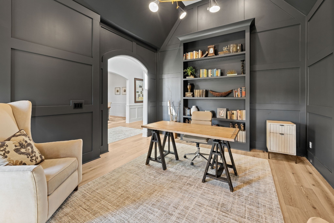
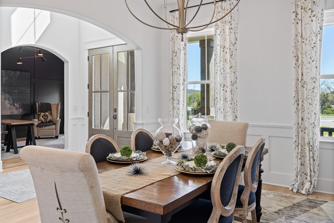
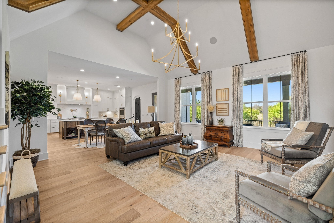
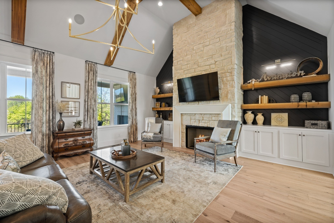
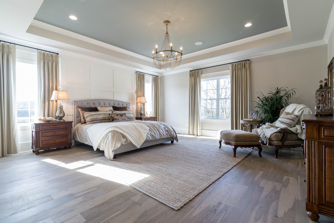
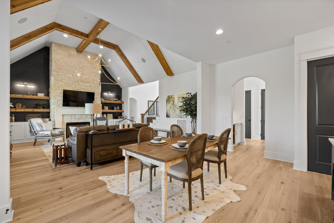
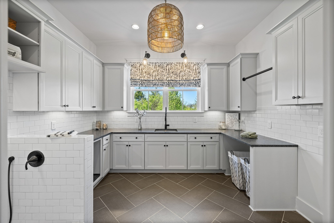
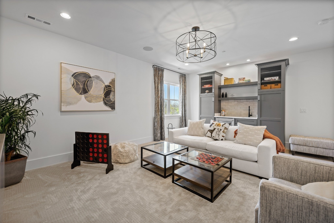
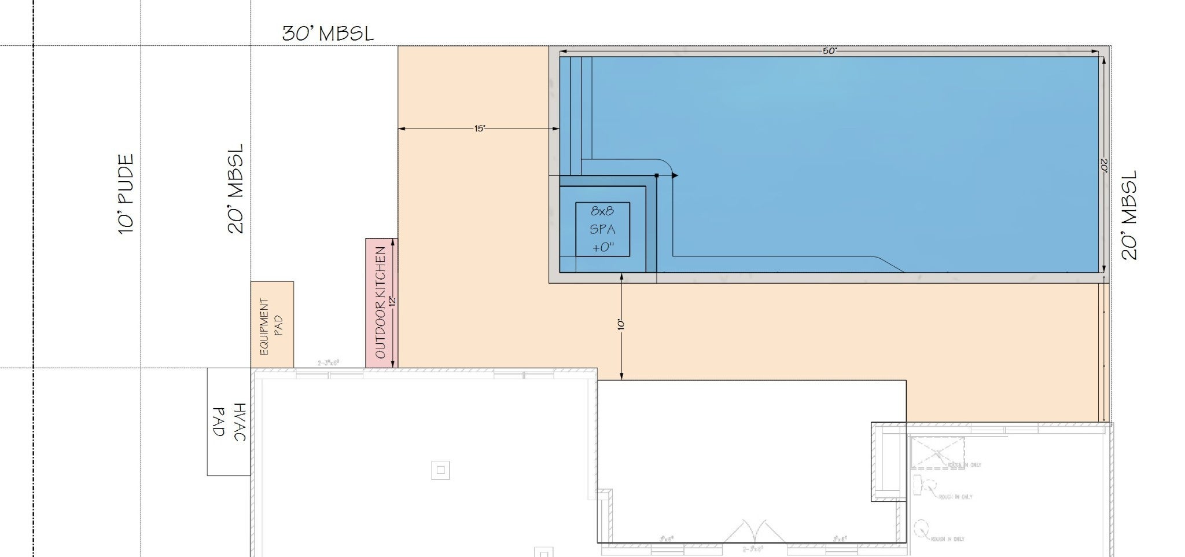
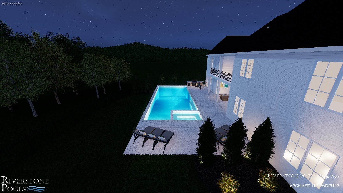
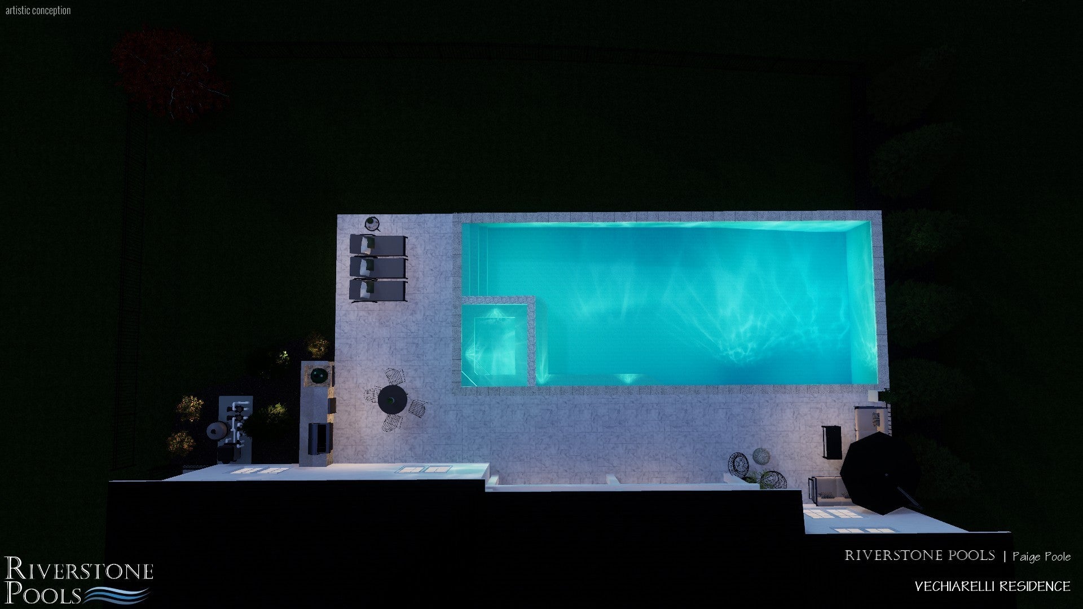
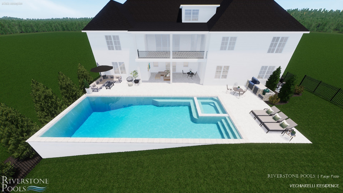
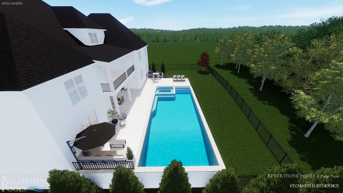

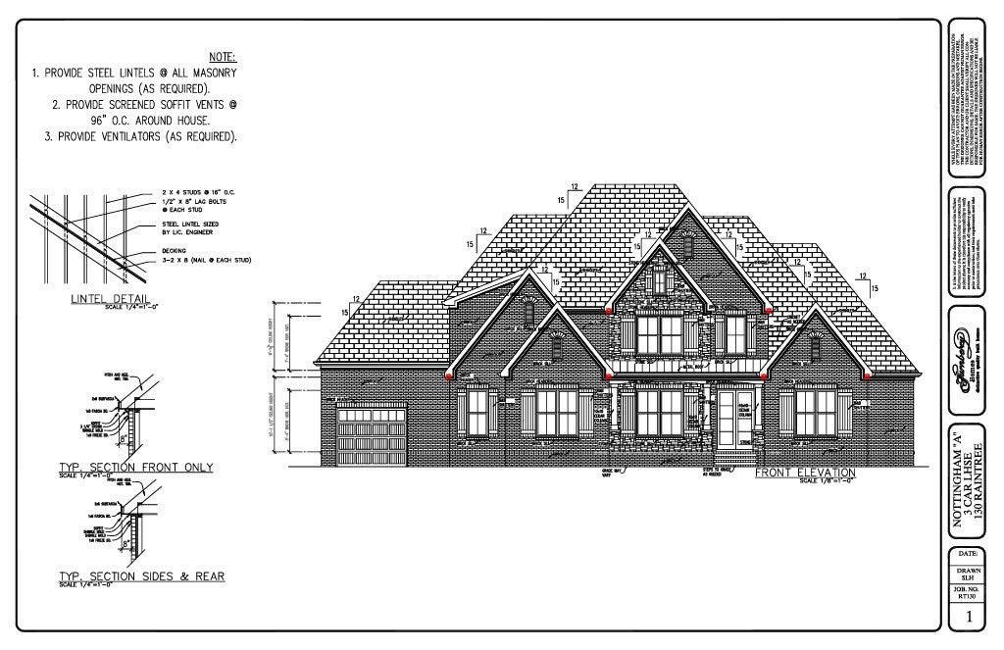
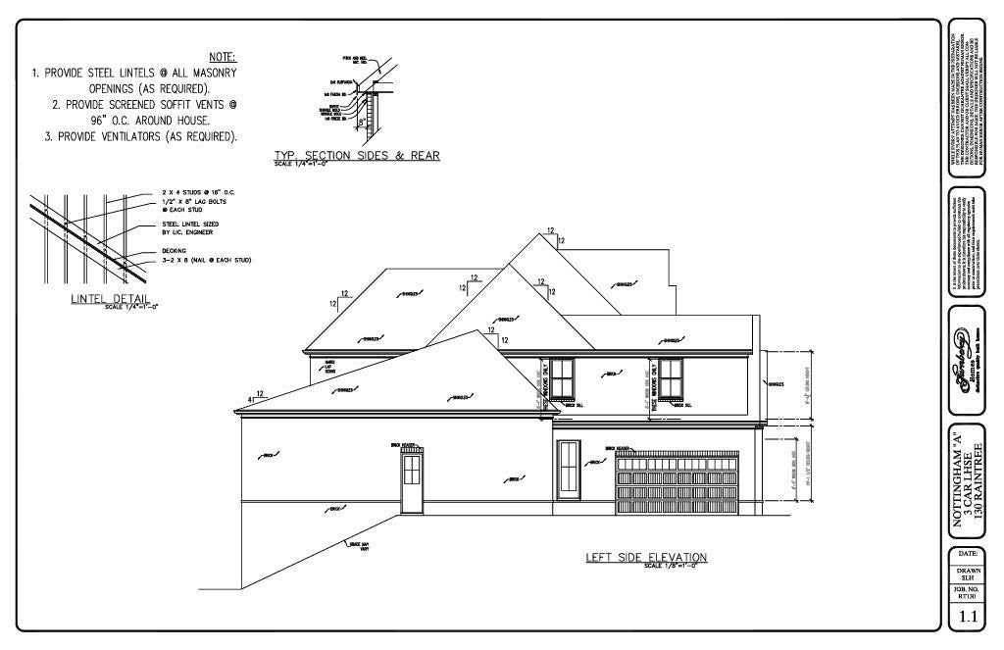
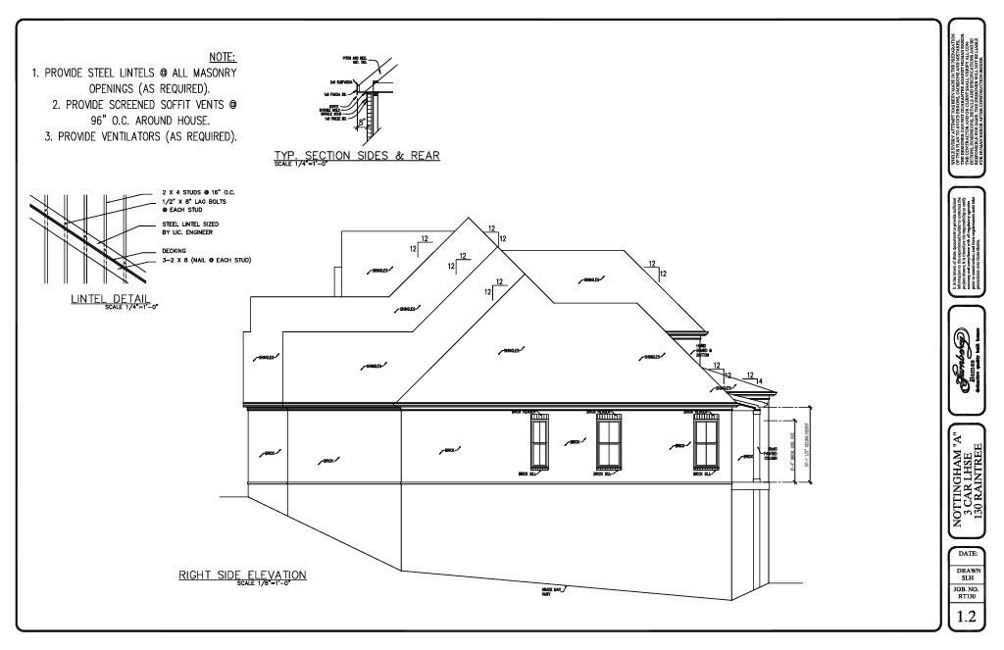
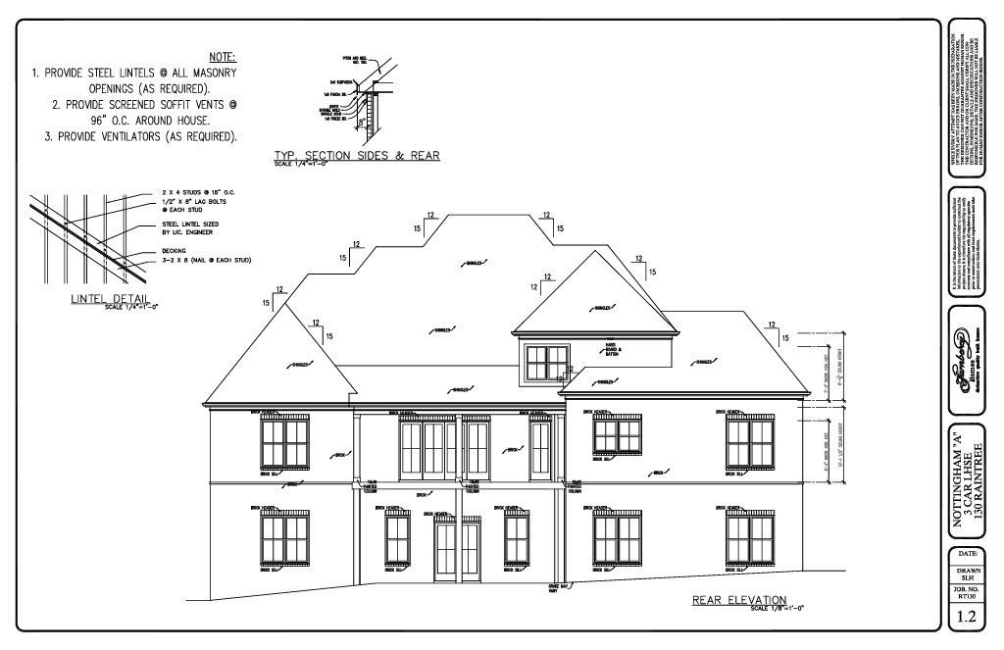
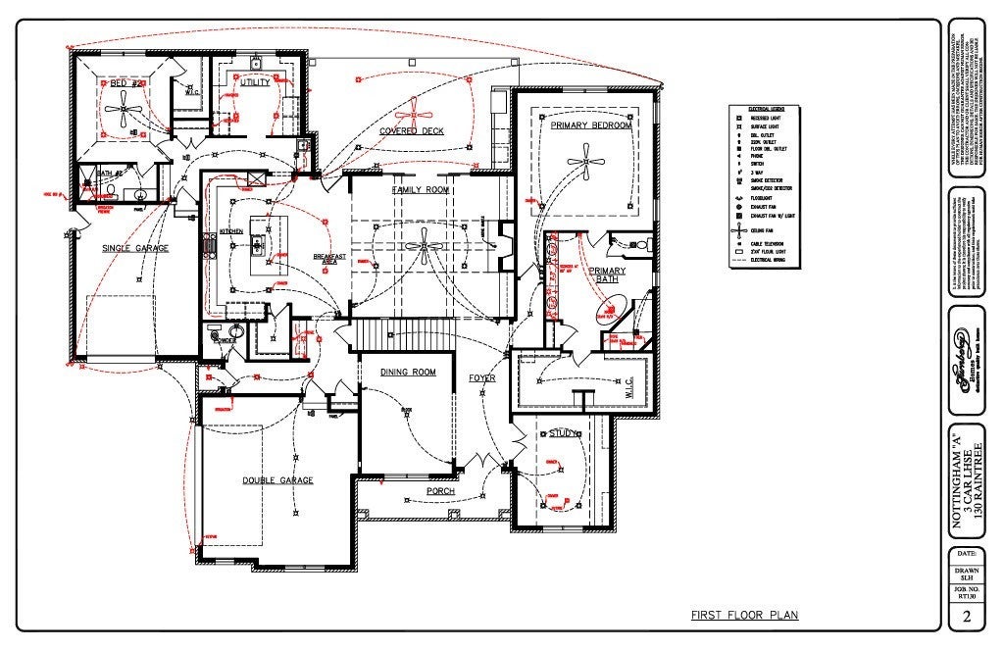
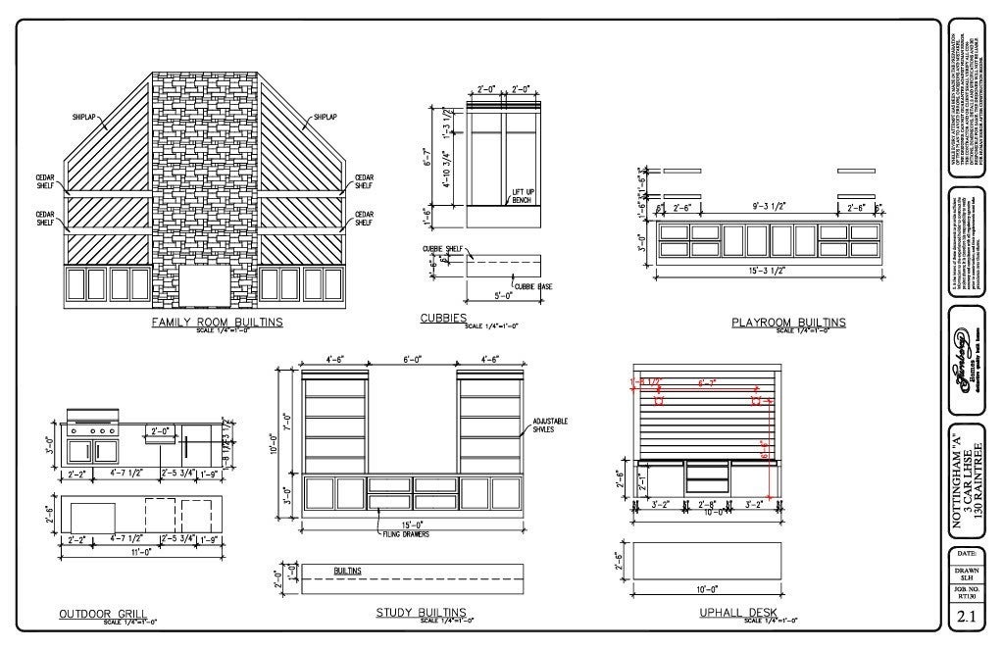
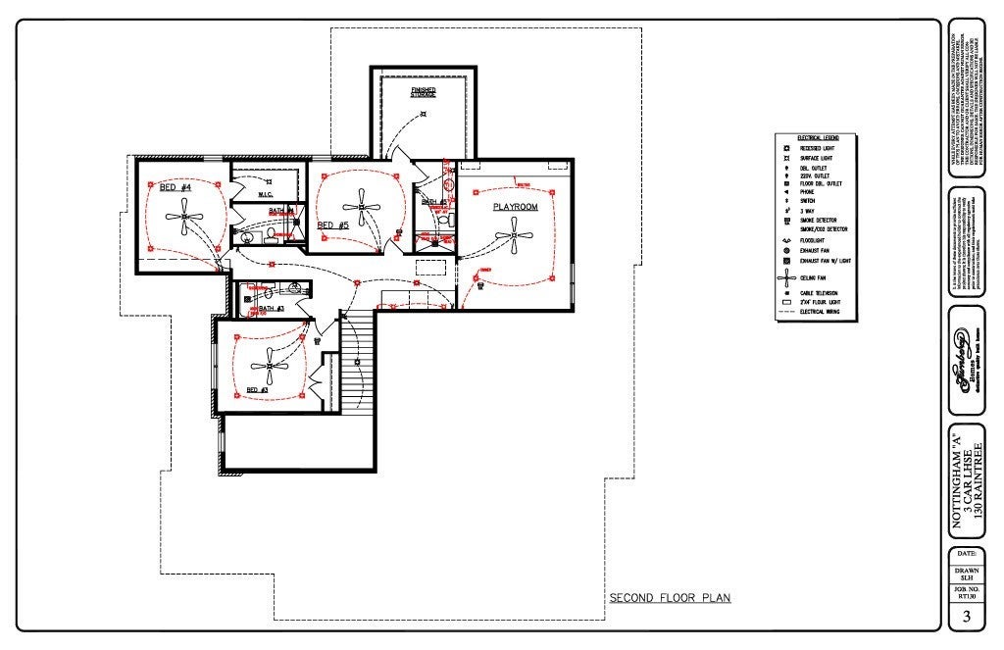
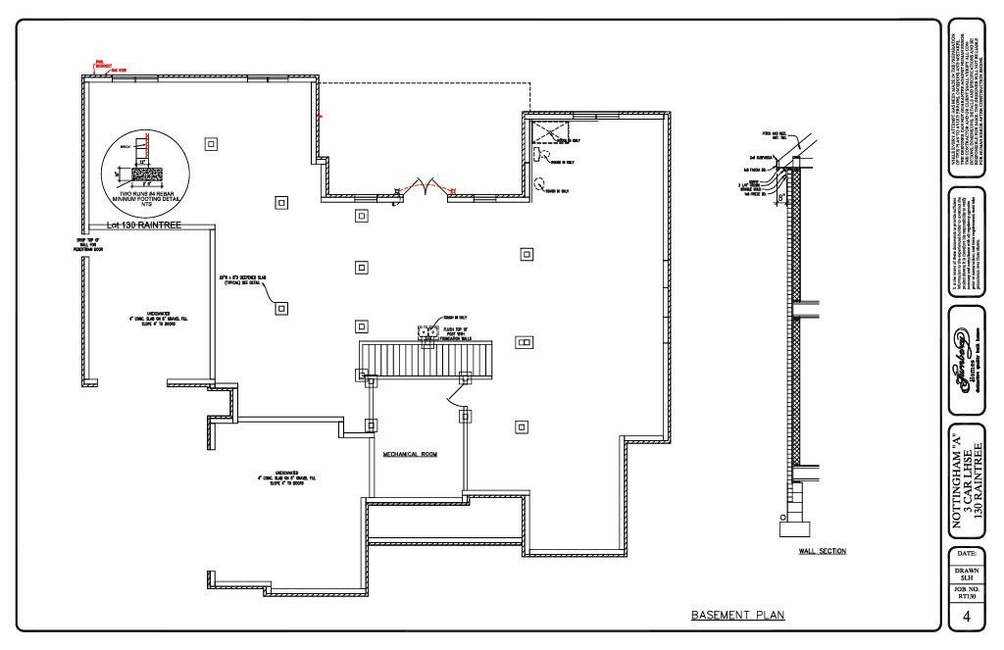
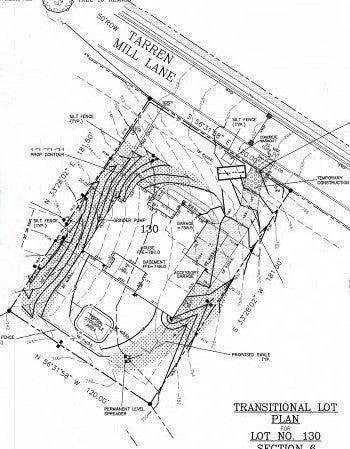
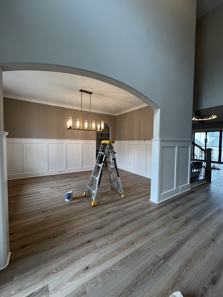
 Copyright 2025 RealTracs Solutions.
Copyright 2025 RealTracs Solutions.