$999,000 - 980 Skyline Drive, Clifton
- 5
- Bedrooms
- 3½
- Baths
- 4,410
- SQ. Feet
- 0.47
- Acres
Discover refined living at 980 Skyline Dr., Clifton, TN—an elegant custom home by David Risner located in Carrollville Landing Estates. Featuring 9’ ceilings on the main level, 8’ upstairs, and vaulted ceilings in the great room and sunroom, this home feels open and bright. The gourmet kitchen includes stained cabinets, quartz countertops, a gas cooktop, and built-in double ovens. The laundry room adds functionality with painted white cabinetry. The oversized primary suite features a spacious 12x12 walk-in closet, dual vanities, private toilet room, whirlpool tub, and ceramic tile shower. Flooring includes hardwood throughout, with tile in bathrooms, sunroom, and utility areas. Exterior highlights include a brick and vinyl facade, architectural shingle roof, concrete driveway, 2.5-car garage (30’ wide x 24’ deep), and a 12x16 patio. Energy-efficient features include foam and fiberglass insulation, a high-efficiency heat pump (4 total HVAC units), ventless gas fireplace, Andersen windows/doors, and two electric water heaters. Built on a lot 105’ wide in the back and 86’ in front with city water and sewer. Enjoy peaceful living with access to the Jack Nicklaus-designed Ross Creek Landing Golf Course and nearby Hassell-Carroll Airfield. Located within a charming community and zoned for Frank Hughes School. This home is the perfect blend of luxury, space, and natural beauty in Clifton, TN.
Essential Information
-
- MLS® #:
- 2888388
-
- Price:
- $999,000
-
- Bedrooms:
- 5
-
- Bathrooms:
- 3.50
-
- Full Baths:
- 3
-
- Half Baths:
- 1
-
- Square Footage:
- 4,410
-
- Acres:
- 0.47
-
- Year Built:
- 2025
-
- Type:
- Residential
-
- Sub-Type:
- Single Family Residence
-
- Status:
- Active
Community Information
-
- Address:
- 980 Skyline Drive
-
- Subdivision:
- Carrollville Landing
-
- City:
- Clifton
-
- County:
- Wayne County, TN
-
- State:
- TN
-
- Zip Code:
- 38425
Amenities
-
- Amenities:
- Boat Dock, Clubhouse, Fitness Center, Gated, Golf Course, Tennis Court(s)
-
- Utilities:
- Water Available
-
- Parking Spaces:
- 3
-
- # of Garages:
- 3
-
- Garages:
- Attached
-
- View:
- River
-
- Is Waterfront:
- Yes
Interior
-
- Interior Features:
- Ceiling Fan(s), Extra Closets, Open Floorplan, Smart Thermostat, Storage, Walk-In Closet(s), Primary Bedroom Main Floor
-
- Appliances:
- Double Oven, Built-In Gas Range, Cooktop, Dishwasher, Disposal, Dryer, Microwave, Refrigerator, Stainless Steel Appliance(s), Washer, Smart Appliance(s)
-
- Heating:
- Central, ENERGY STAR Qualified Equipment, Heat Pump
-
- Cooling:
- Ceiling Fan(s), Central Air
-
- Fireplace:
- Yes
-
- # of Fireplaces:
- 1
-
- # of Stories:
- 2
Exterior
-
- Exterior Features:
- Tennis Court(s)
-
- Lot Description:
- Views
-
- Roof:
- Shingle
-
- Construction:
- Brick
School Information
-
- Elementary:
- Frank Hughes School
-
- Middle:
- Collinwood Middle School
-
- High:
- Wayne County High School
Additional Information
-
- Date Listed:
- June 2nd, 2025
-
- Days on Market:
- 40
Listing Details
- Listing Office:
- William Wilson Homes
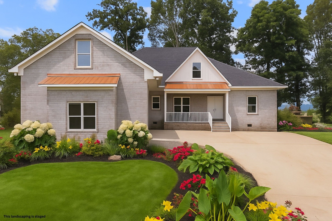
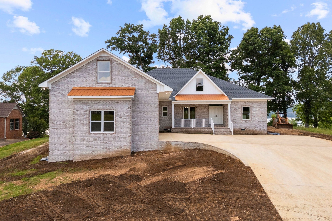
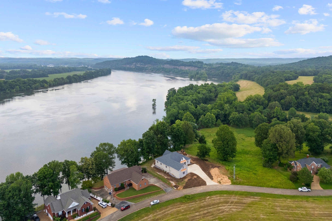
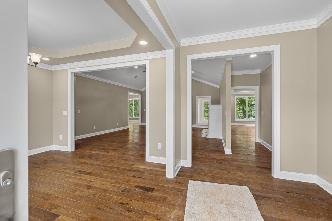
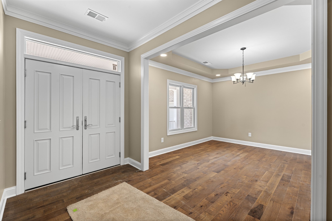
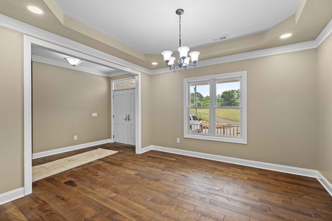
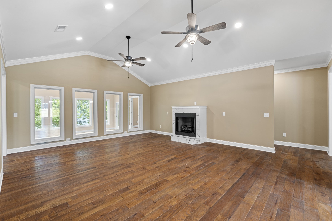
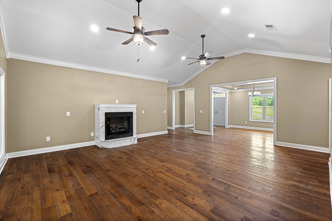
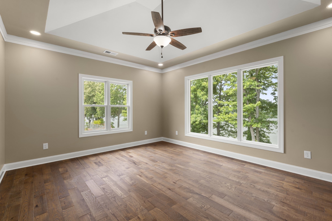
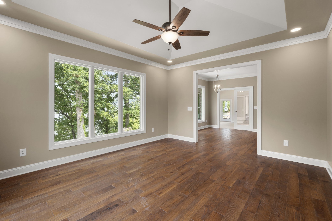
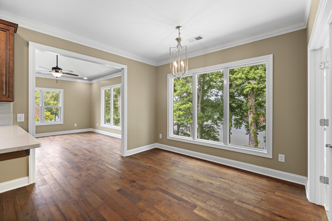
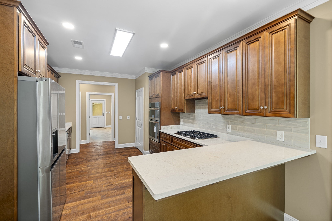
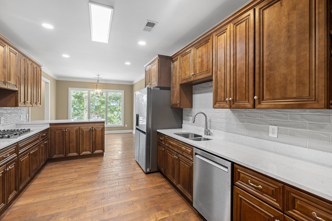
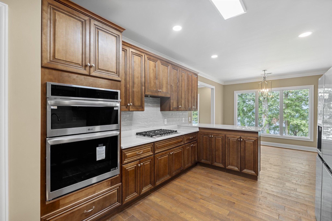
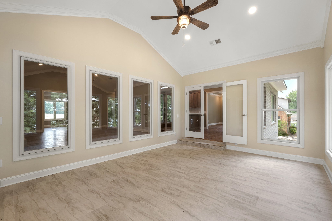
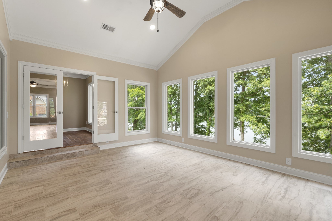
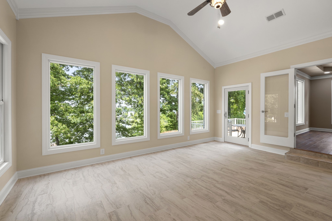
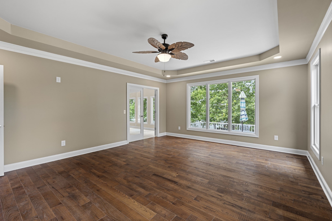
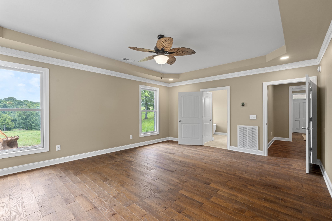
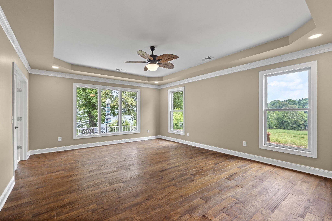
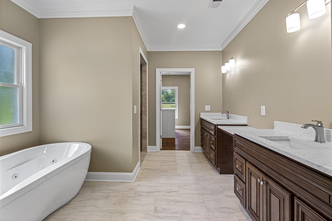
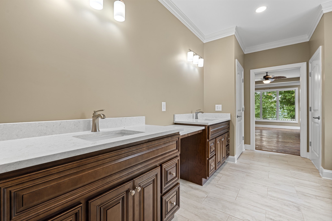
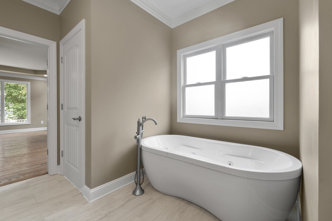
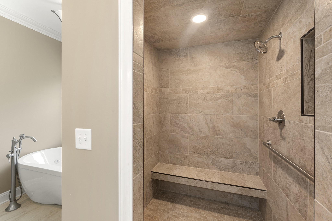
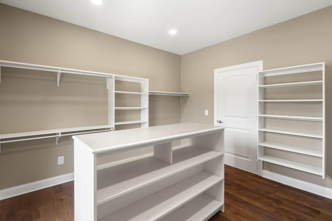
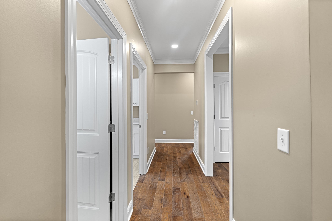
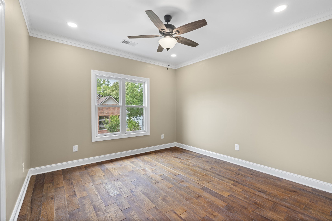
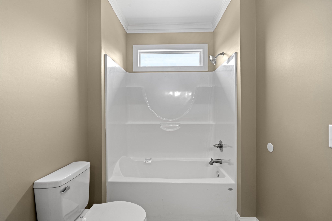
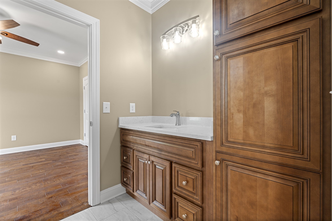
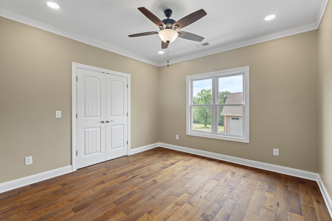
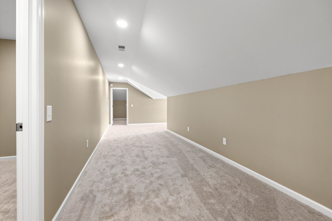
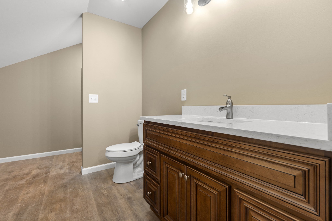
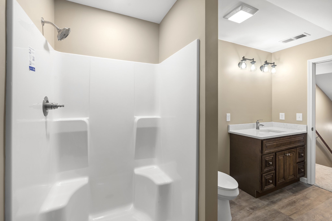
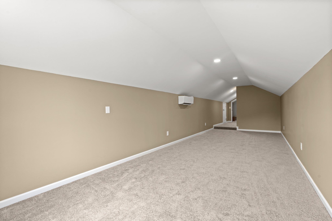
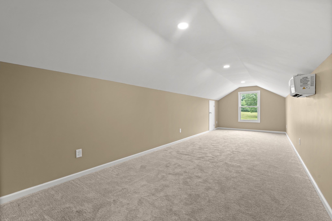
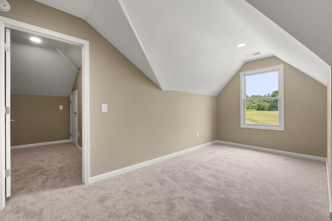
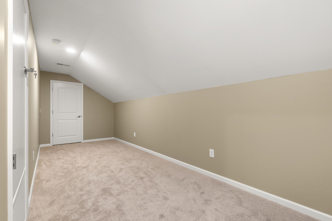
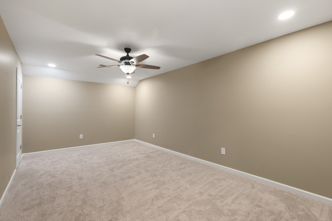
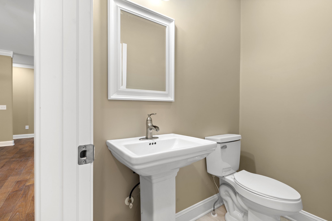
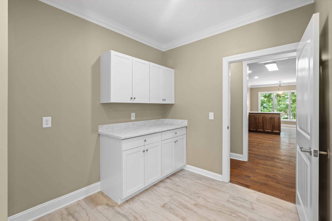
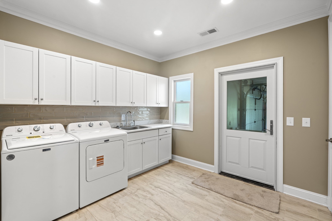
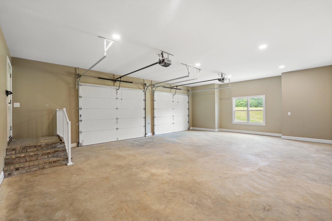
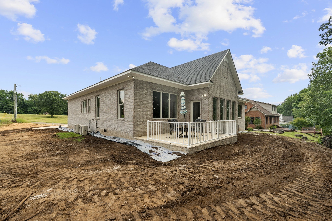
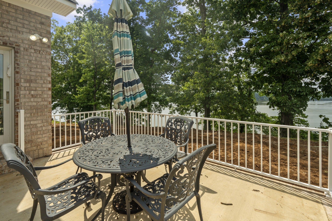
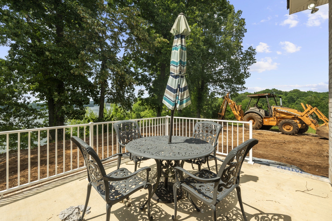
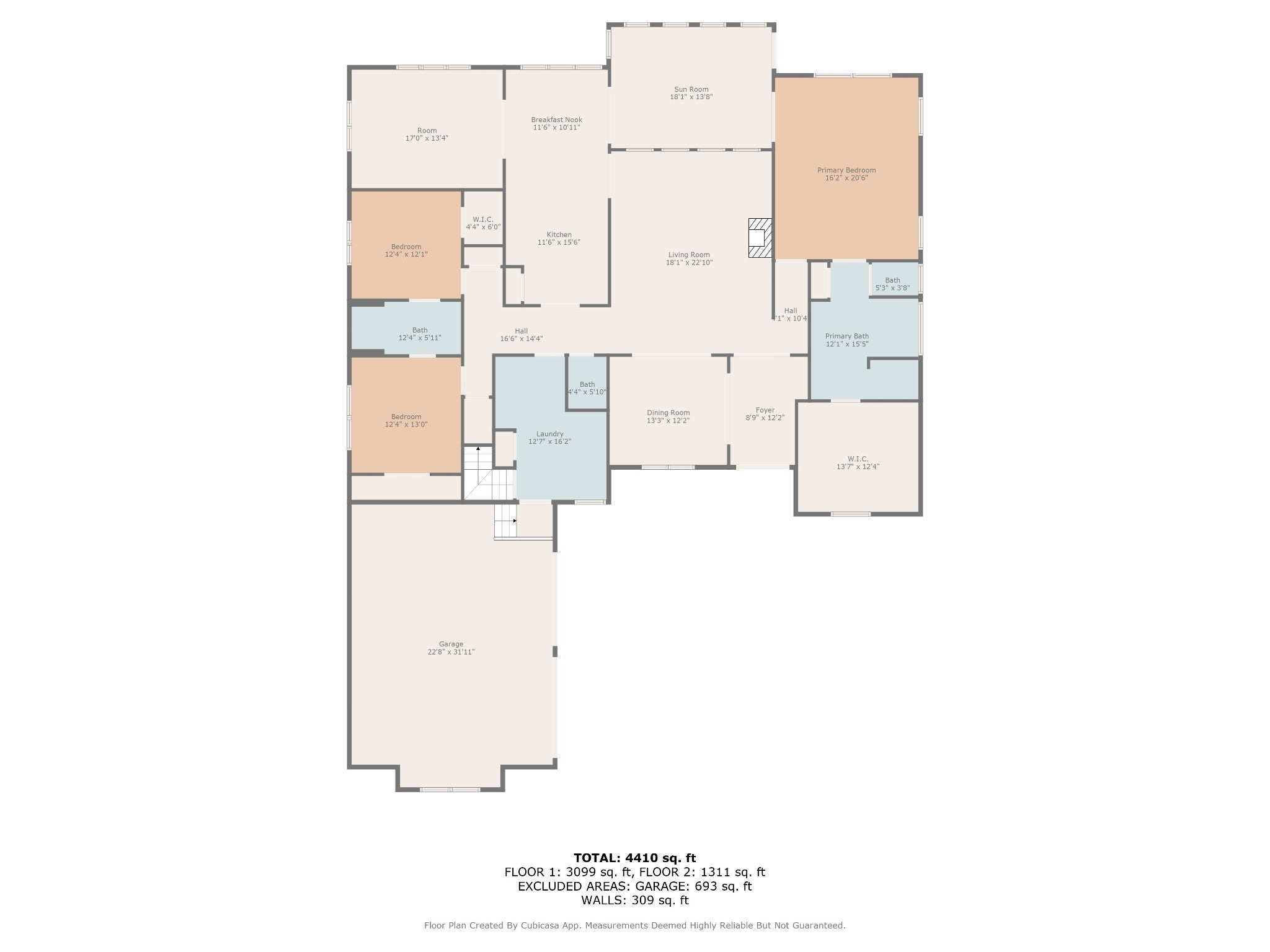
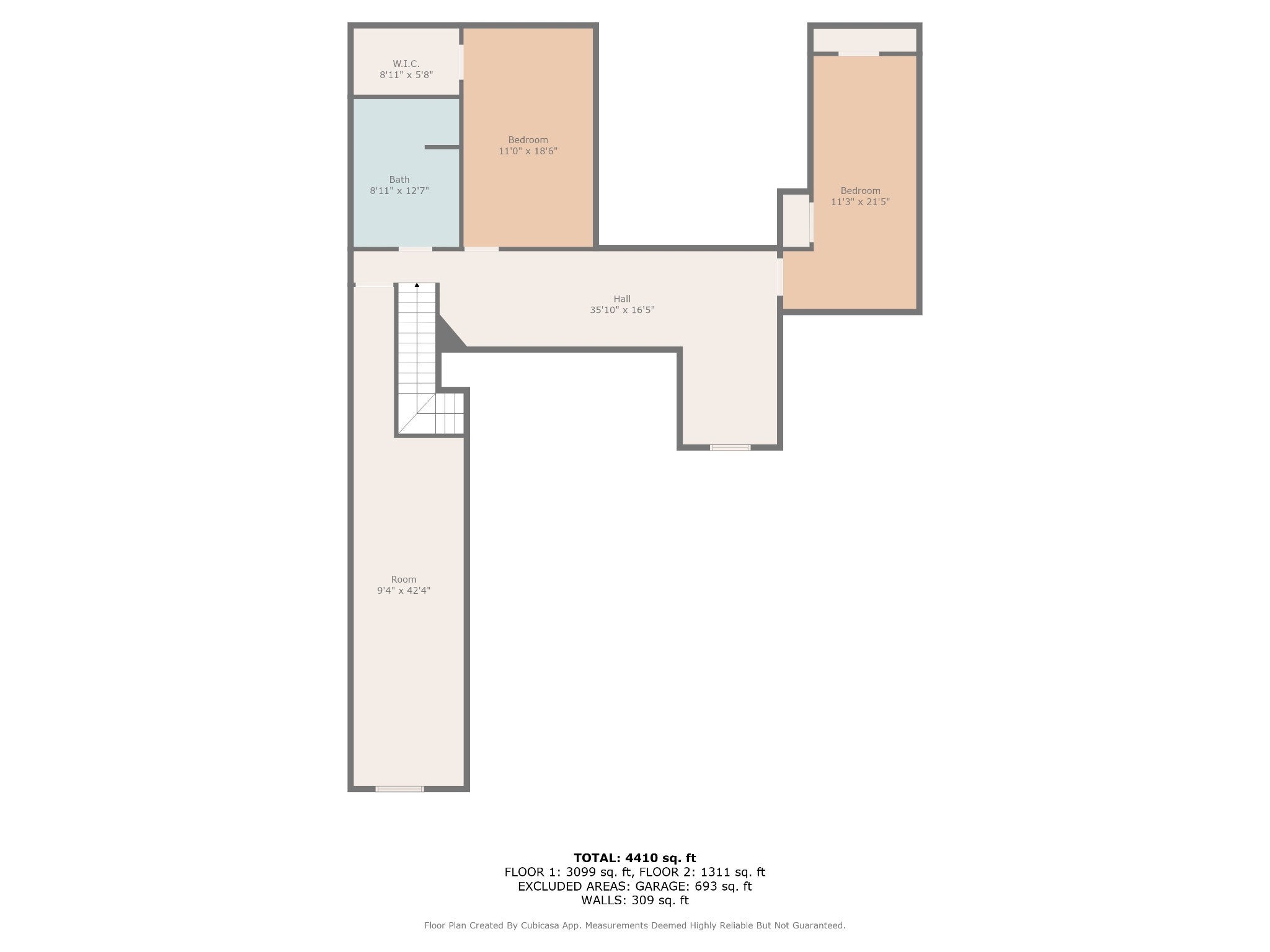
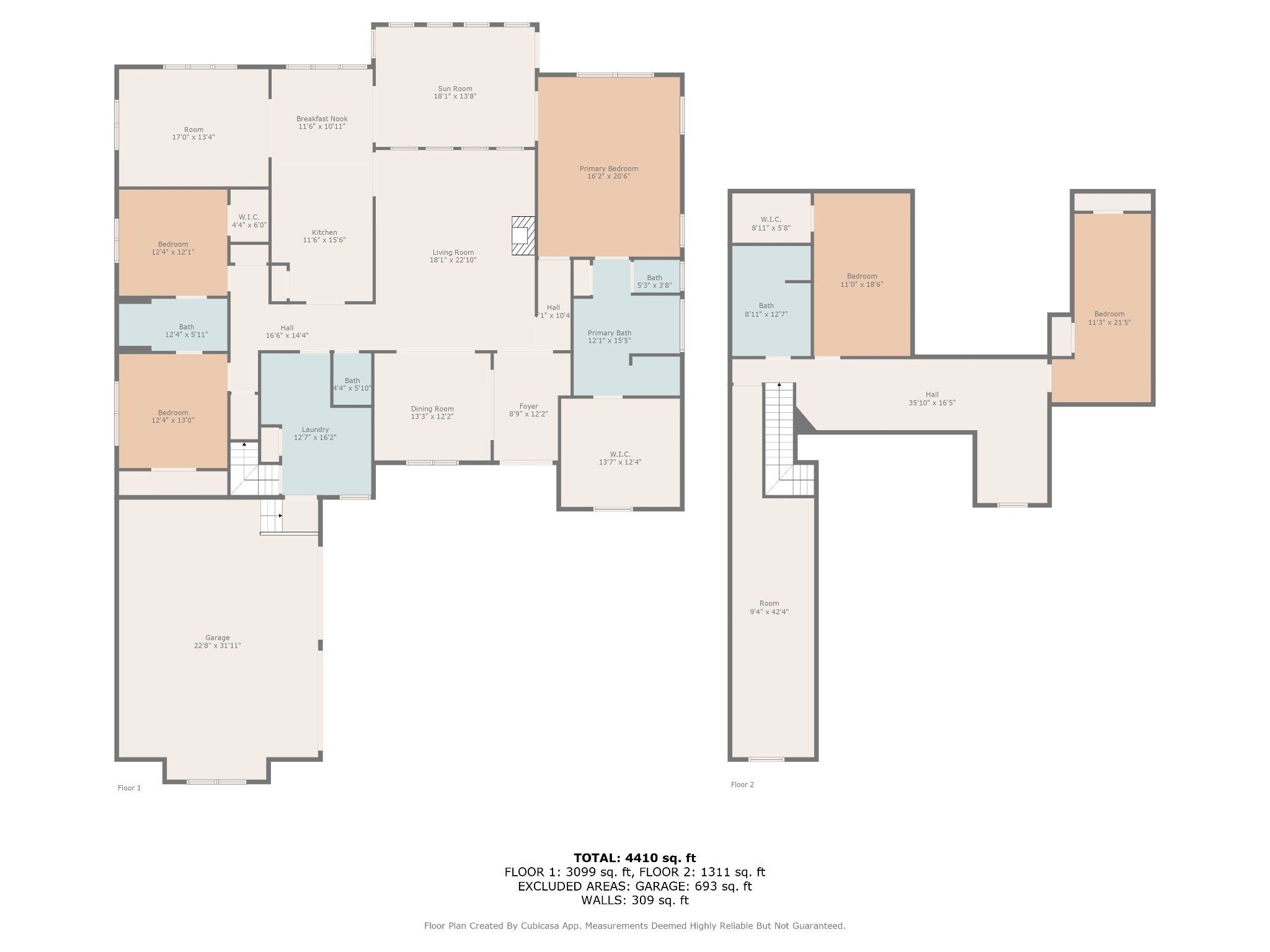
 Copyright 2025 RealTracs Solutions.
Copyright 2025 RealTracs Solutions.