$5,000 - 543 Littlestone Dr, Brentwood
- 5
- Bedrooms
- 4
- Baths
- 3,059
- SQ. Feet
- 2011
- Year Built
Now available for immediate occupancy. Lease this stunning custom-built home located on a quiet cul-de-sac in one of Brentwood’s most desirable and walkable communities. Zoned for top-rated Brentwood schools and just minutes from shopping, dining, and easy access to I-65, this home offers both convenience and privacy, backing up to 9 acres of protected land that will never be developed. The open-concept main floor features a chef’s kitchen with double ovens, stainless steel appliances, and abundant counter space, flowing into a spacious living room with a gas fireplace. The main level also includes a primary suite with double closets and a large en-suite bathroom, a guest bedroom, and a dining room that can function as a home office. Upstairs, you'll find a private suite with its own bathroom and walk-in closet, two additional bedrooms, and a large bonus room perfect for a playroom or media space. The backyard offers a peaceful retreat with mature trees and total privacy. A spacious 3-car garage has just three steps into the home, and there’s an enormous amount of attic storage, plus a washer and dryer included. Residents enjoy access to two community pools and a tennis court. Tenants are responsible for utilities, and credit and background checks are required. Schedule your showing today—this home won’t last long!
Essential Information
-
- MLS® #:
- 2888345
-
- Price:
- $5,000
-
- Bedrooms:
- 5
-
- Bathrooms:
- 4.00
-
- Full Baths:
- 4
-
- Square Footage:
- 3,059
-
- Acres:
- 0.00
-
- Year Built:
- 2011
-
- Type:
- Residential Lease
-
- Sub-Type:
- Single Family Residence
-
- Status:
- Active
Community Information
-
- Address:
- 543 Littlestone Dr
-
- Subdivision:
- Courtside @ Southern Woods
-
- City:
- Brentwood
-
- County:
- Williamson County, TN
-
- State:
- TN
-
- Zip Code:
- 37027
Amenities
-
- Utilities:
- Water Available
-
- Parking Spaces:
- 5
-
- # of Garages:
- 3
-
- Garages:
- Garage Door Opener, Attached, Aggregate, Driveway
Interior
-
- Interior Features:
- Ceiling Fan(s), Entrance Foyer, Extra Closets, Pantry, Storage, Walk-In Closet(s)
-
- Appliances:
- Oven, Dishwasher, Disposal, Dryer, Microwave, Refrigerator, Washer
-
- Cooling:
- Central Air, Electric
-
- Fireplace:
- Yes
-
- # of Fireplaces:
- 1
-
- # of Stories:
- 2
Exterior
-
- Construction:
- Brick, Fiber Cement
School Information
-
- Elementary:
- Edmondson Elementary
-
- Middle:
- Brentwood Middle School
-
- High:
- Brentwood High School
Additional Information
-
- Date Listed:
- May 20th, 2025
-
- Days on Market:
- 31
Listing Details
- Listing Office:
- The Shuford Group, Llc
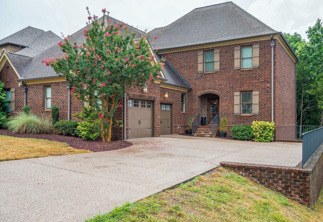
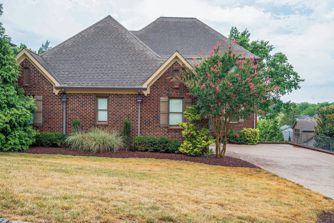
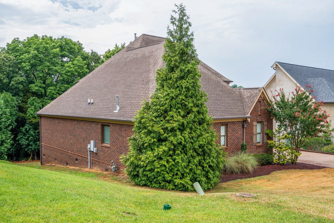
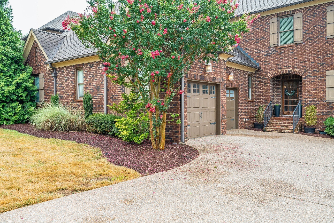
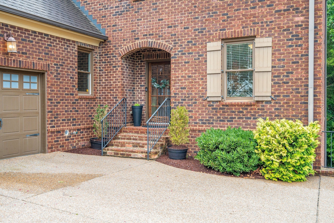
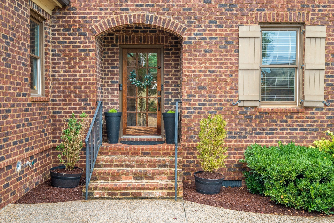
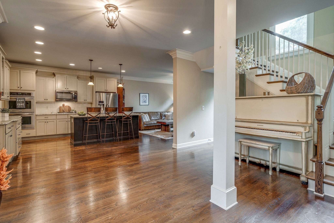
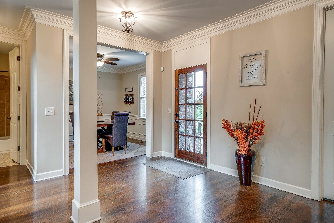
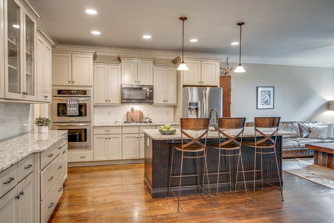
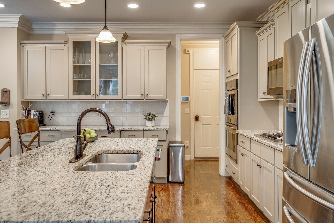
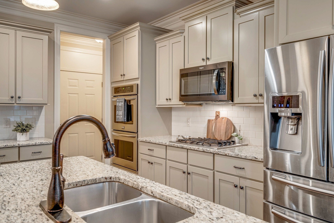
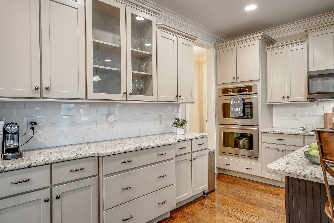
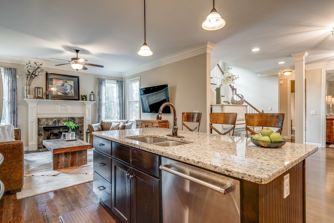
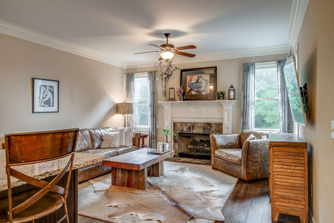
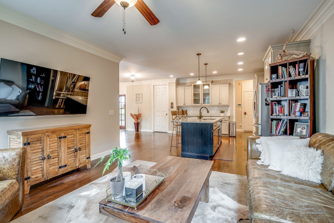
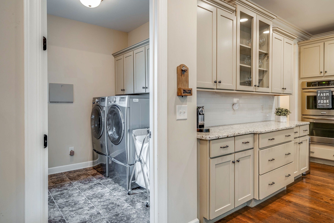
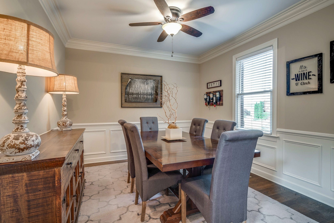
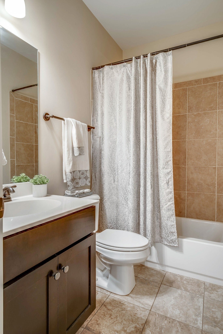
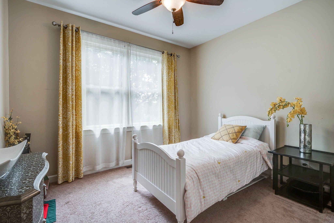
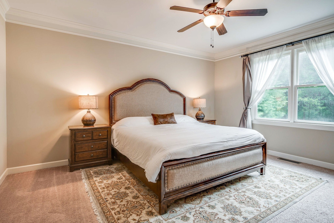
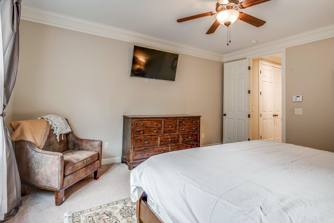
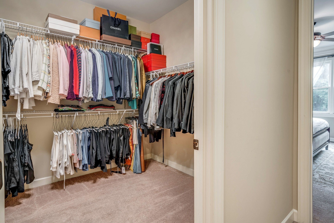
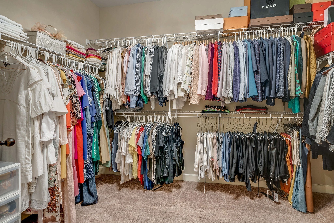
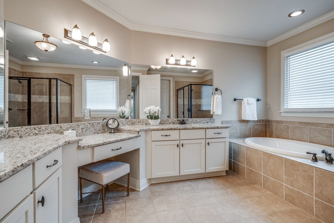
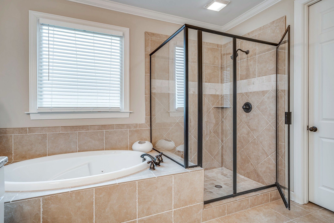
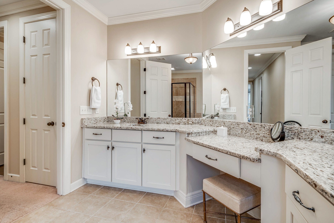
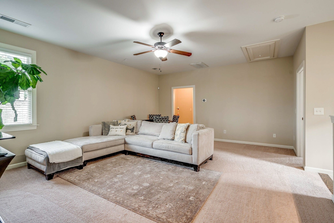
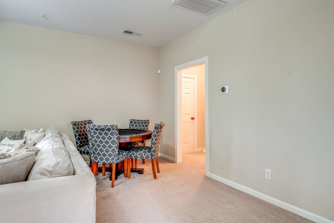
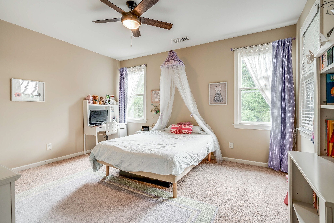
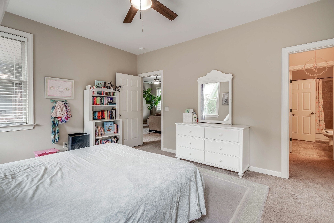
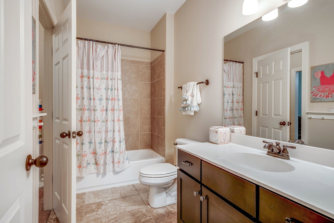
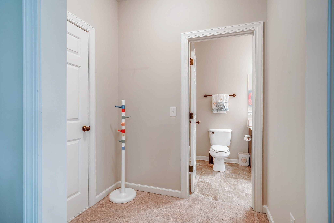
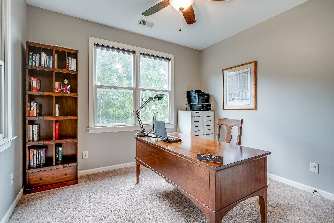
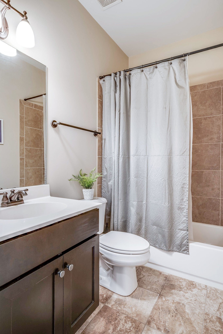
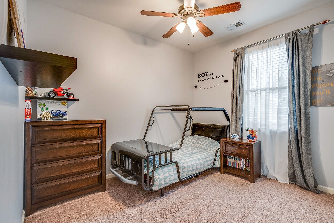
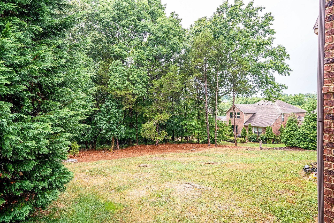
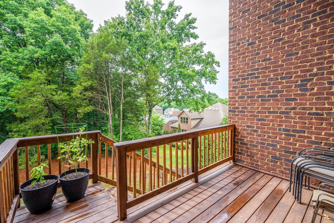
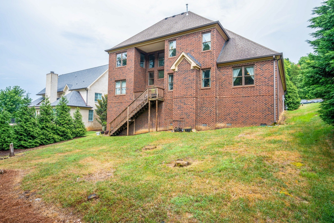
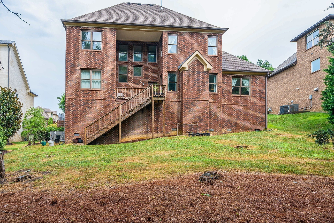
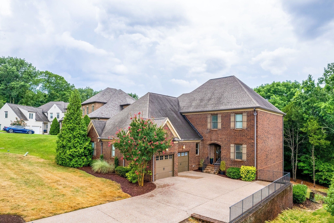
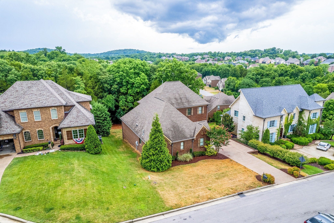
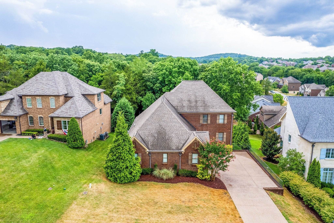
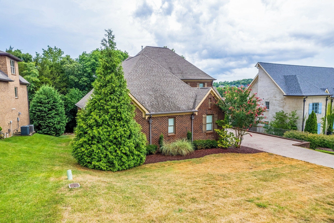
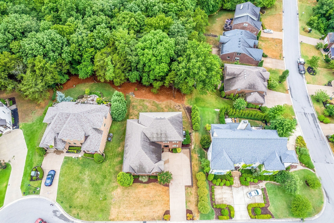
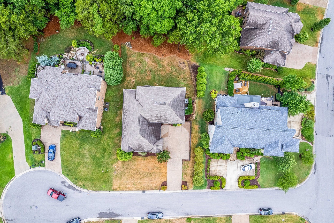
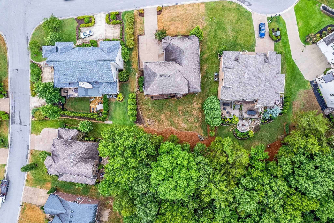
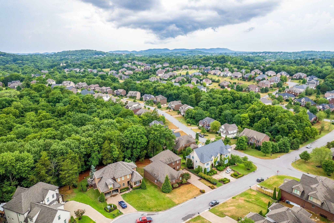
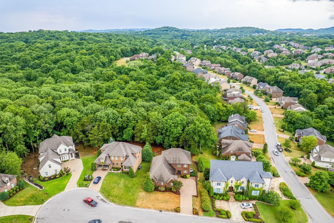
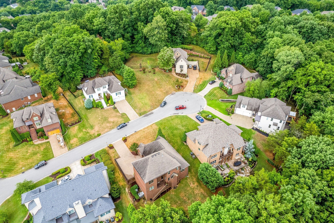
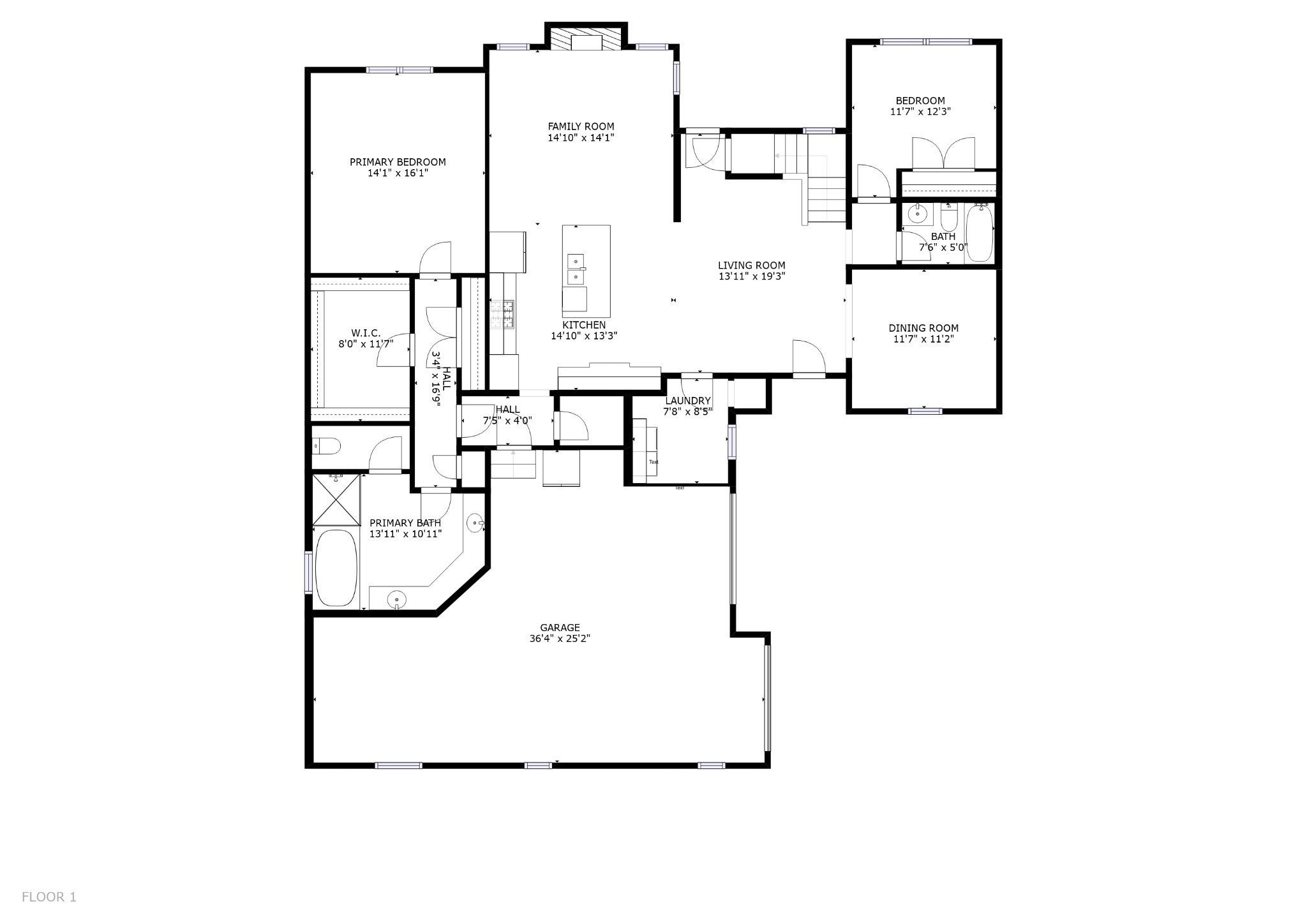
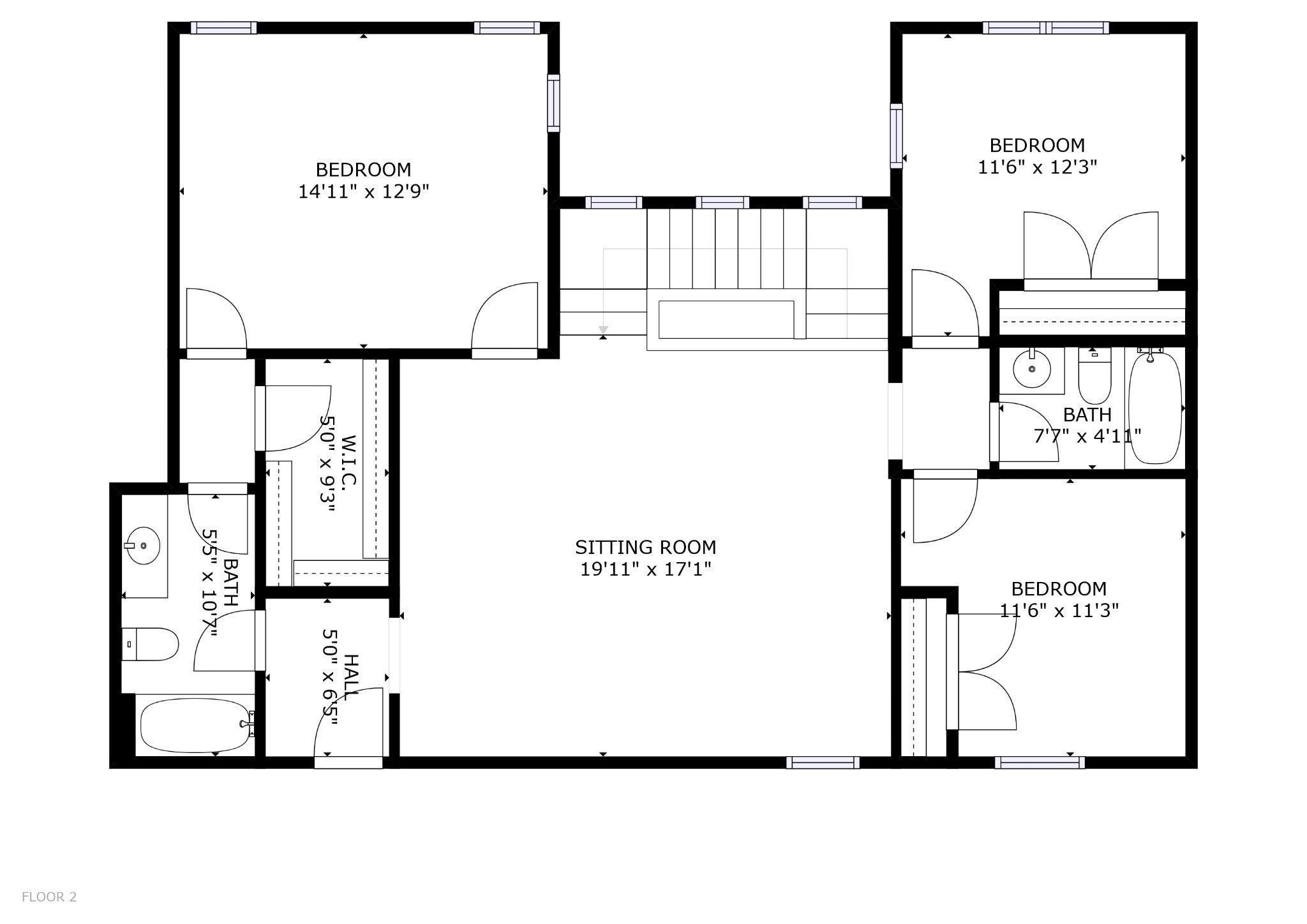
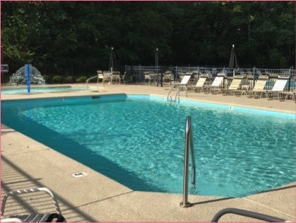
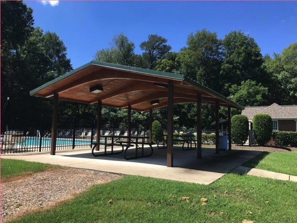
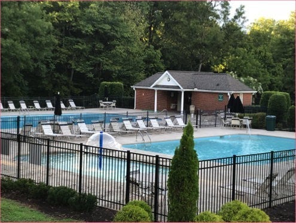
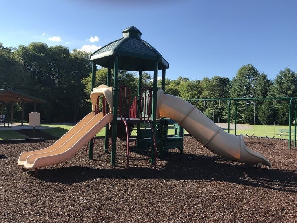
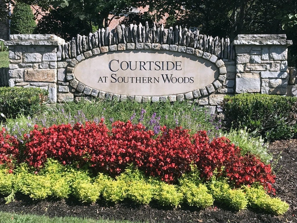
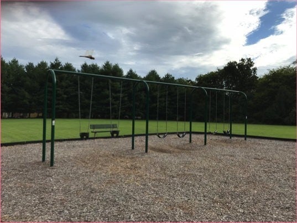
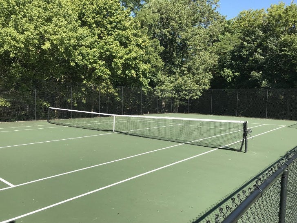
 Copyright 2025 RealTracs Solutions.
Copyright 2025 RealTracs Solutions.