$3,499,999 - 8629 Belladonna Dr, College Grove
- 6
- Bedrooms
- 6
- Baths
- 6,295
- SQ. Feet
- 0.44
- Acres
Luxury Farmhouse Living in The Grove Discover this elegant 6-bedroom home in the exclusive gated community of The Grove. Featuring soaring ceilings, four fireplaces, his-and-hers walk-in closets, a private elevator, and a screened-in porch overlooking a pool-ready backyard. Enjoy rare privacy with two adjacent park-like lots maintained by neighbors. The walk-out basement includes a full bar and outdoor fireplace—perfect for entertaining. Resort-style amenities include a spa, fitness center, pools, tennis, pickleball, dining, trails, and equestrian facilities—all just minutes from Franklin and Nashville. Schedule your private tour and experience The Grove lifestyle today.
Essential Information
-
- MLS® #:
- 2888233
-
- Price:
- $3,499,999
-
- Bedrooms:
- 6
-
- Bathrooms:
- 6.00
-
- Full Baths:
- 5
-
- Half Baths:
- 2
-
- Square Footage:
- 6,295
-
- Acres:
- 0.44
-
- Year Built:
- 2019
-
- Type:
- Residential
-
- Sub-Type:
- Single Family Residence
-
- Style:
- Traditional
-
- Status:
- Active
Community Information
-
- Address:
- 8629 Belladonna Dr
-
- Subdivision:
- The Grove
-
- City:
- College Grove
-
- County:
- Williamson County, TN
-
- State:
- TN
-
- Zip Code:
- 37046
Amenities
-
- Amenities:
- Clubhouse, Dog Park, Fitness Center, Gated, Golf Course, No Laundry Facilities, Park, Playground, Pool, Sidewalks, Tennis Court(s), Underground Utilities, Trail(s)
-
- Utilities:
- Water Available
-
- Parking Spaces:
- 3
-
- # of Garages:
- 3
-
- Garages:
- Garage Door Opener, Garage Faces Side, Driveway, On Street, Paved
Interior
-
- Interior Features:
- Elevator, Entrance Foyer, Extra Closets, In-Law Floorplan, Open Floorplan, Pantry, Storage, Walk-In Closet(s), Wet Bar, Primary Bedroom Main Floor, High Speed Internet
-
- Appliances:
- Double Oven, Electric Oven, Cooktop, Dishwasher, Disposal, Freezer, Ice Maker, Microwave, Refrigerator, Stainless Steel Appliance(s)
-
- Heating:
- Central
-
- Cooling:
- Central Air
-
- Fireplace:
- Yes
-
- # of Fireplaces:
- 4
-
- # of Stories:
- 3
Exterior
-
- Exterior Features:
- Balcony, Gas Grill, Storm Shelter
-
- Lot Description:
- Level, Private
-
- Roof:
- Shingle
-
- Construction:
- Brick
School Information
-
- Elementary:
- College Grove Elementary
-
- Middle:
- Fred J Page Middle School
-
- High:
- Fred J Page High School
Additional Information
-
- Date Listed:
- May 24th, 2025
-
- Days on Market:
- 15
Listing Details
- Listing Office:
- Benchmark Realty, Llc
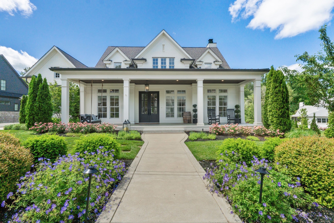
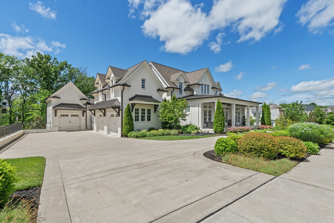
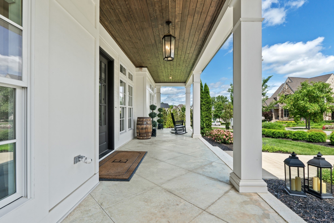
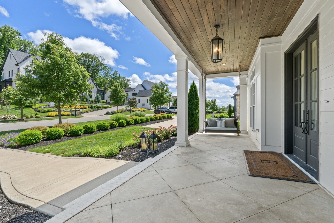
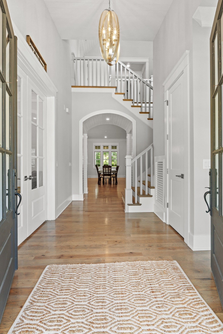

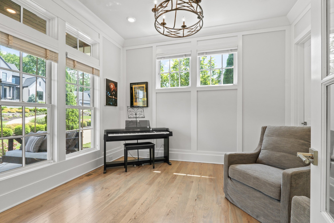
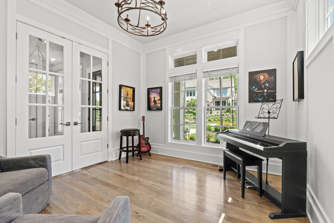
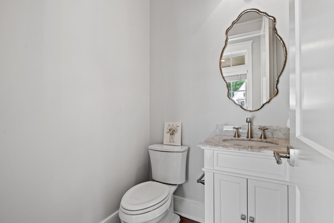
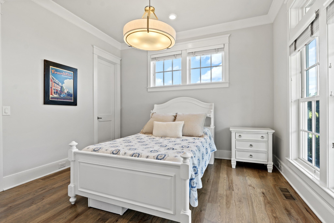
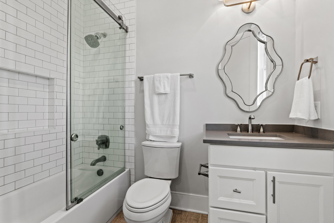
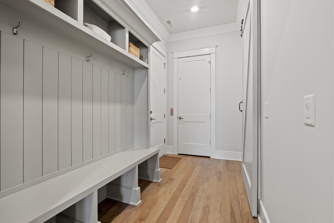

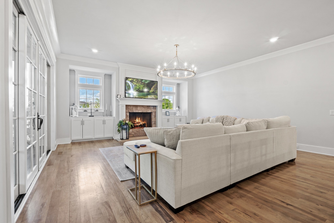
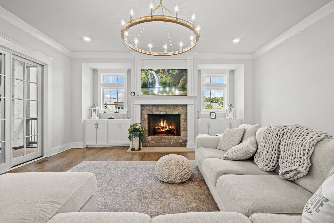
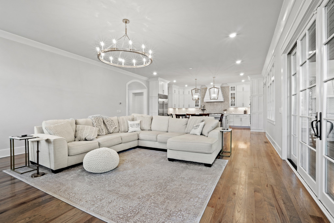
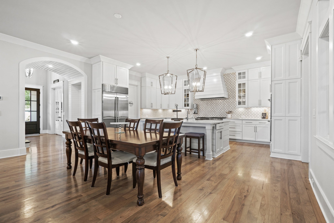
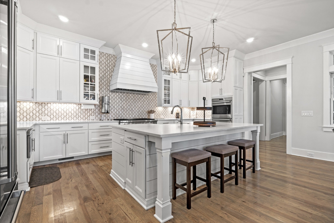
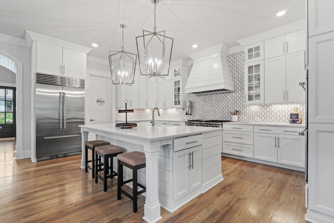
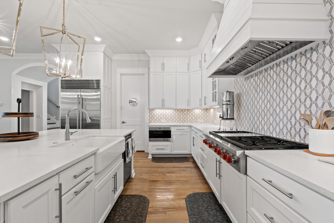
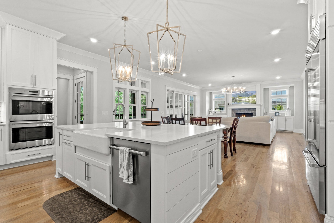

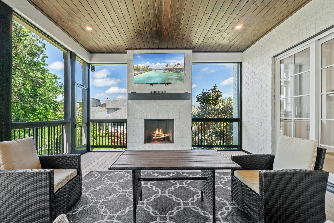
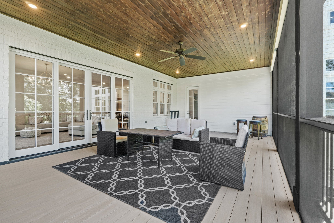

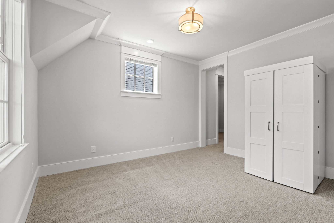
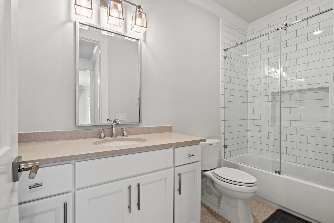
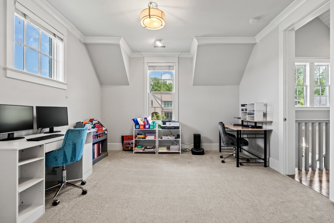
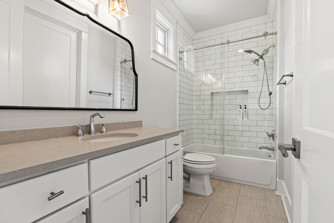
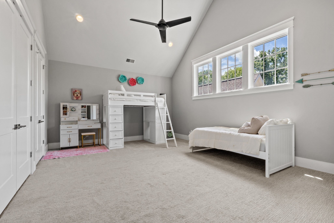
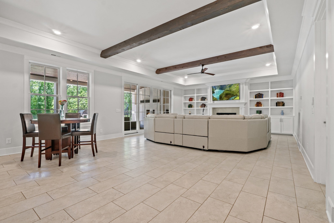
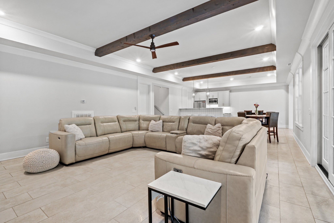
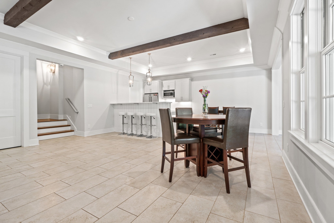
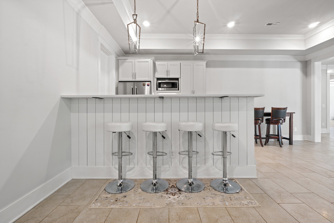
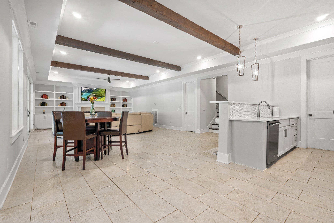
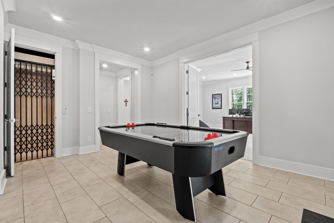
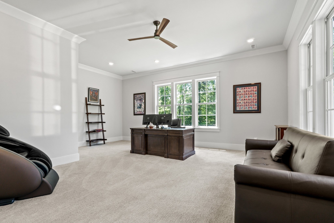
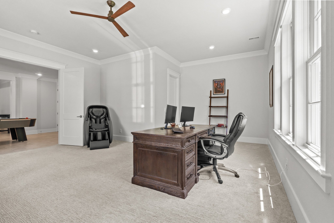
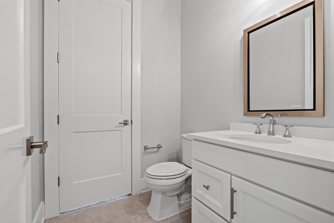
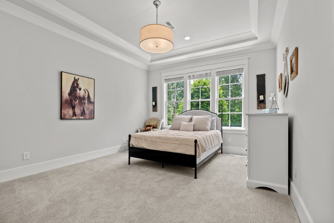
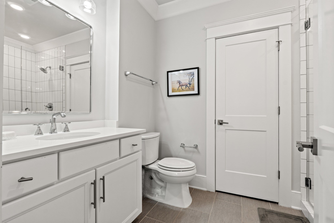
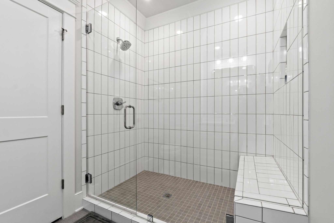

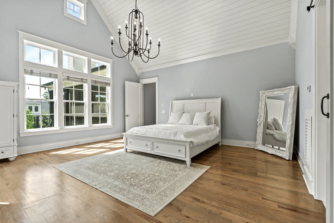
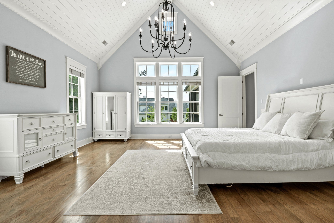
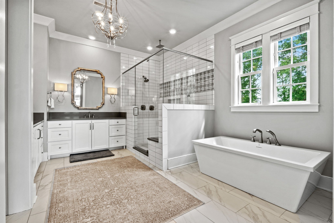
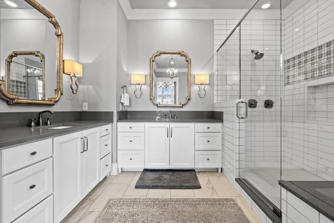
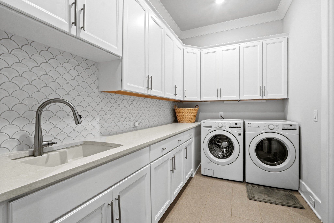
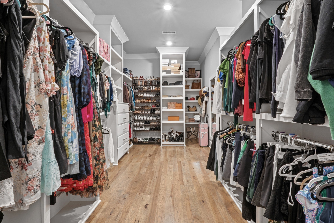
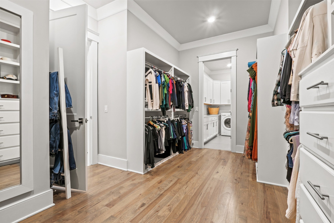
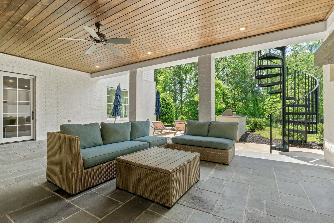
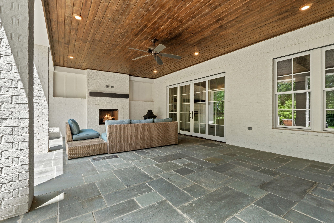
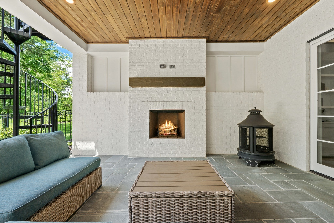
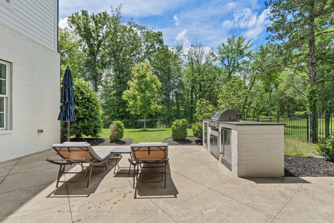
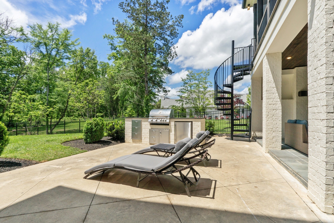
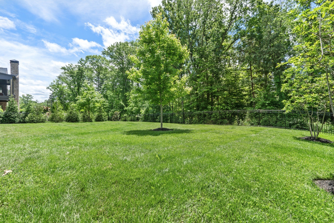
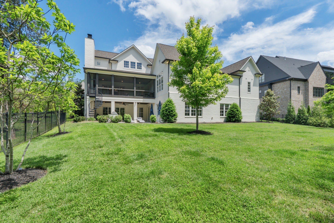

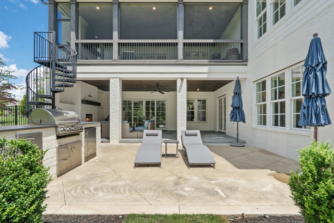
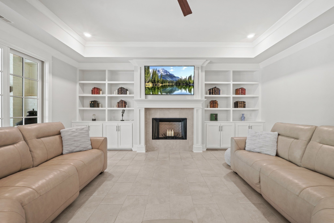
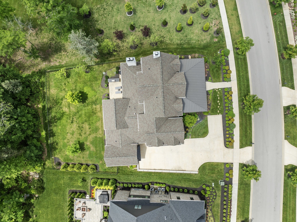
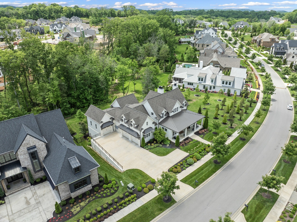
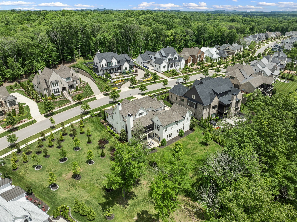
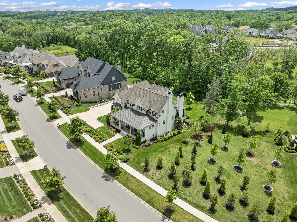
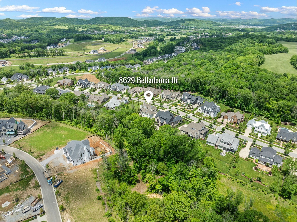
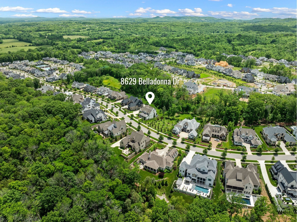
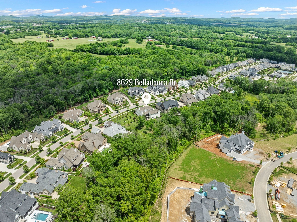
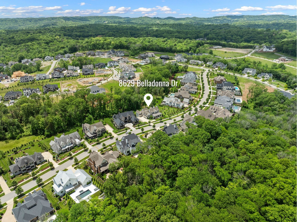
 Copyright 2025 RealTracs Solutions.
Copyright 2025 RealTracs Solutions.