$625,000 - 832 Longview Rd, Shelbyville
- 3
- Bedrooms
- 2½
- Baths
- 2,317
- SQ. Feet
- 1.18
- Acres
Motivated sellers-bring an offer! Absolutely beautiful home on over an acre of land. Home features great open floor plan, 17’ ceiling, rustic fireplace & mantle & accent wall in great room, double tray ceiling with crown molding, custom tile shower & double vanities in primary suite,large upstairs bonus room being used as a 4th bedroom. This home has a ton of extras such as a full house water softening system, an outdoor fireplace with wood rack for wood, (making it a perfect entertaining spot), an underground dog fence, ceiling mounted heater in garage and Custom Blinds on the windows. No HOA! *Up to a one percent lender credit with preferred lender! This home is a must see!
Essential Information
-
- MLS® #:
- 2888147
-
- Price:
- $625,000
-
- Bedrooms:
- 3
-
- Bathrooms:
- 2.50
-
- Full Baths:
- 2
-
- Half Baths:
- 1
-
- Square Footage:
- 2,317
-
- Acres:
- 1.18
-
- Year Built:
- 2022
-
- Type:
- Residential
-
- Sub-Type:
- Single Family Residence
-
- Status:
- Active
Community Information
-
- Address:
- 832 Longview Rd
-
- Subdivision:
- Longview Pointe
-
- City:
- Shelbyville
-
- County:
- Bedford County, TN
-
- State:
- TN
-
- Zip Code:
- 37160
Amenities
-
- Utilities:
- Electricity Available, Water Available
-
- Parking Spaces:
- 2
-
- # of Garages:
- 2
-
- Garages:
- Garage Door Opener, Attached
Interior
-
- Interior Features:
- Ceiling Fan(s), Entrance Foyer, Extra Closets, High Ceilings, Open Floorplan, Pantry, Walk-In Closet(s), Primary Bedroom Main Floor
-
- Appliances:
- Electric Oven, Electric Range, Dishwasher, Microwave, Refrigerator, Stainless Steel Appliance(s), Water Purifier
-
- Heating:
- Central, Electric
-
- Cooling:
- Central Air, Electric
-
- Fireplace:
- Yes
-
- # of Fireplaces:
- 1
-
- # of Stories:
- 2
Exterior
-
- Lot Description:
- Level
-
- Construction:
- Masonite, Brick
School Information
-
- Elementary:
- Community Elementary School
-
- Middle:
- Community Middle School
-
- High:
- Community High School
Additional Information
-
- Date Listed:
- May 27th, 2025
-
- Days on Market:
- 111
Listing Details
- Listing Office:
- Weichert, Realtors - The Andrews Group
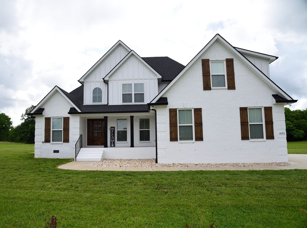
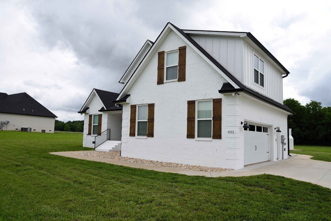
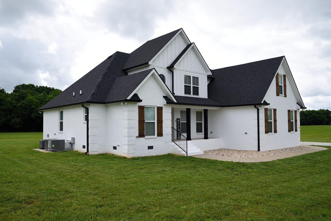
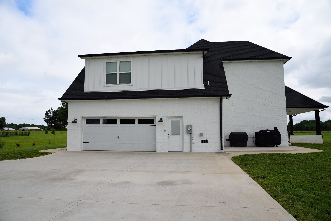
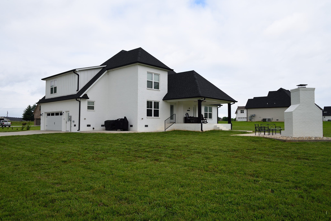
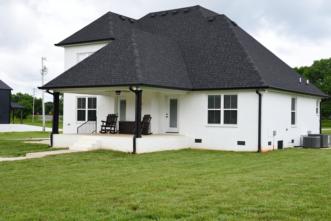
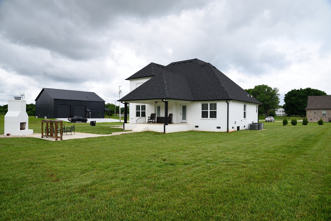
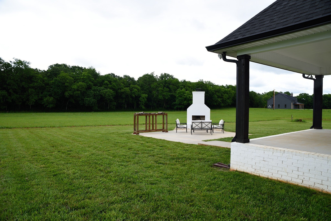
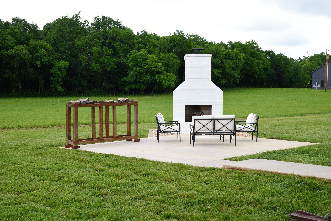
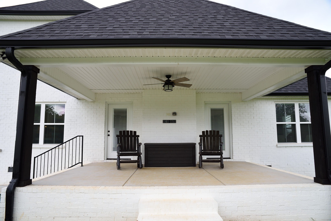
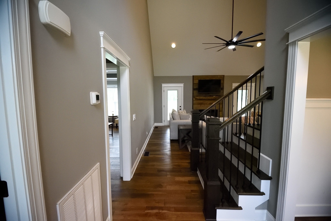
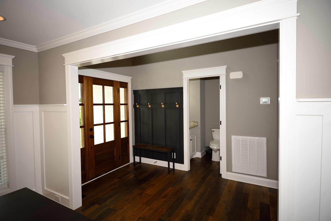
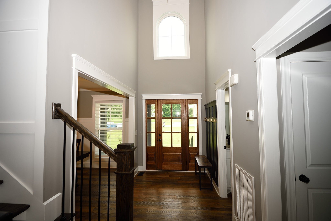
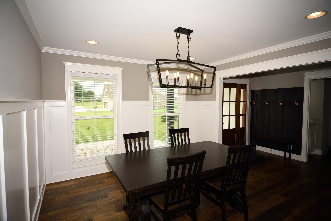
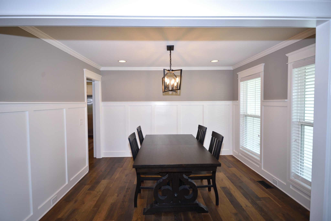
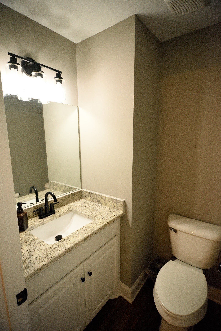
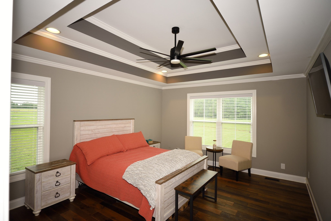
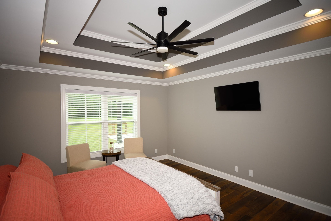
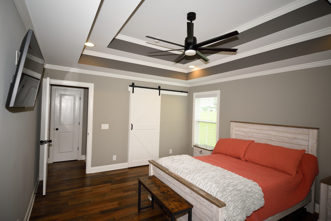
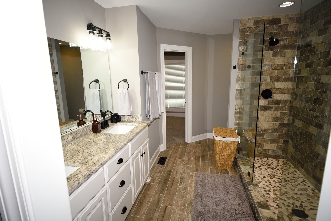
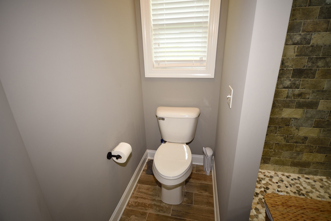
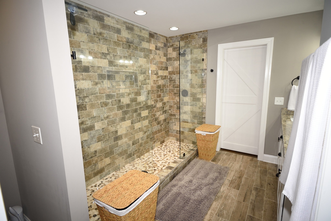
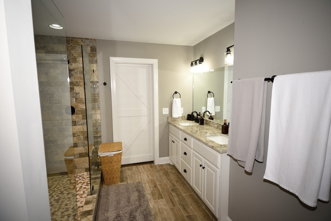
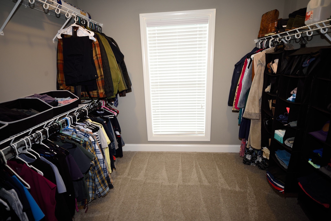
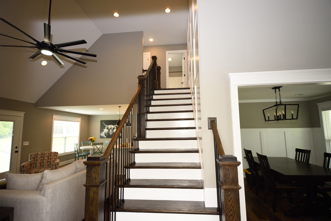
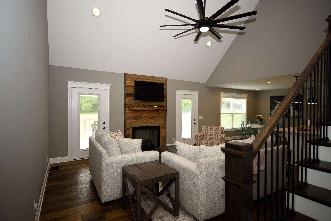
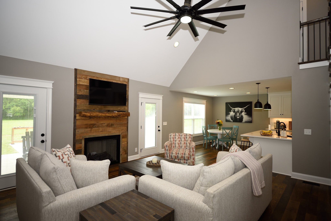
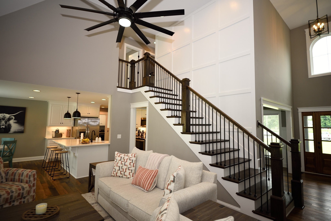
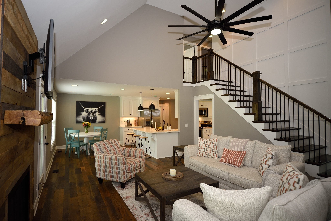
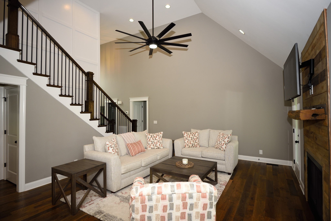
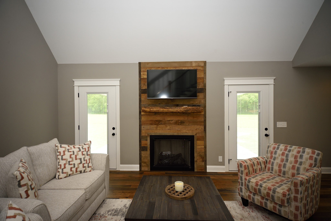
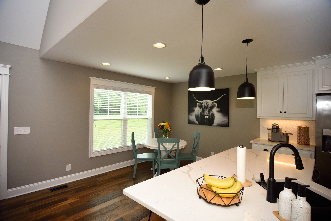

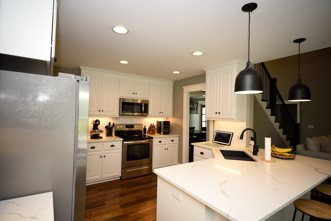
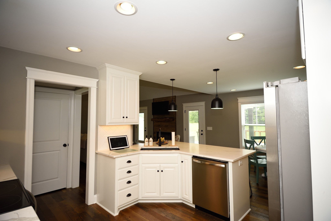
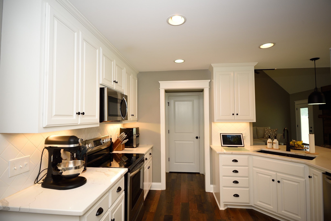
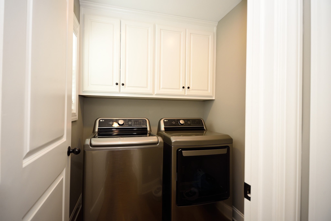
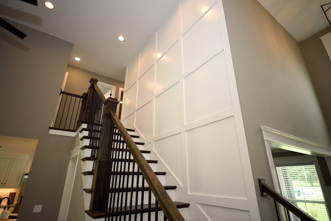
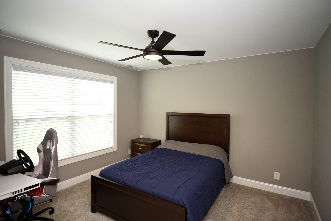
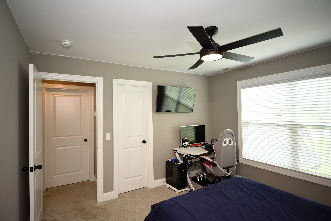
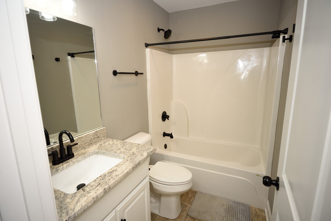
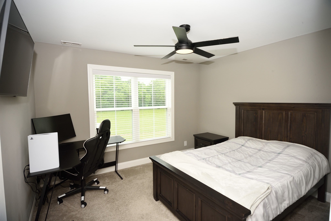
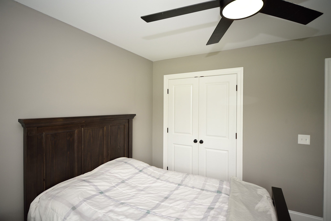
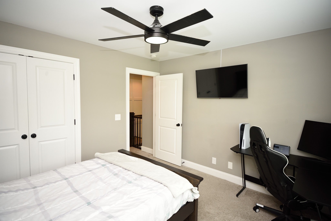
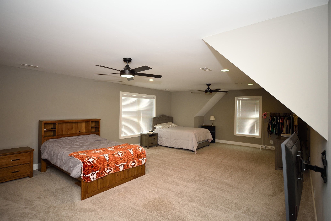
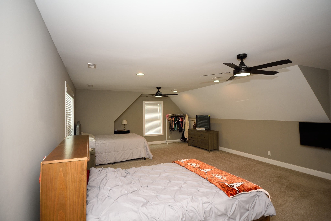
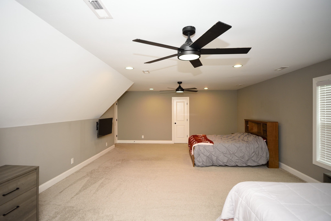
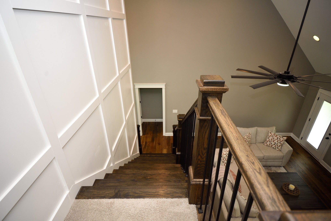
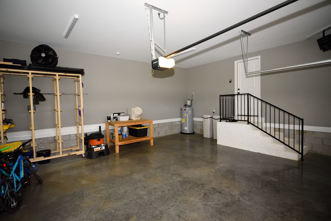
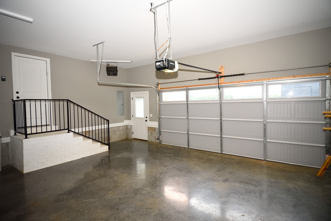
 Copyright 2025 RealTracs Solutions.
Copyright 2025 RealTracs Solutions.