$599,900 - 3802b Hutson Ave, Nashville
- 4
- Bedrooms
- 3½
- Baths
- 2,312
- SQ. Feet
- 0.1
- Acres
Welcome to this stunning 4-bedroom, 3.5-bathroom modern home in the heart of historic East Nashville. Just minutes from downtown, this stylish residence offers the perfect blend of contemporary design and classic neighborhood charm. Step inside to find a bright, open layout with gorgeous hardwood floors throughout and oversized windows that flood the space with natural light. The spacious eat-in kitchen is ideal for entertaining, complete with modern appliances, generous granite counter space, and sleek cabinetry. Enjoy your morning coffee or evening cocktails on two private balconies—including a rooftop deck with panoramic views of Nashville! The newly updated balcony railings add both safety and style to your outdoor living areas. Whether you're looking for your next home or a smart investment property, this home is Airbnb-ready and perfectly situated for guests seeking a true Nashville experience. All kitchen appliances, washer & dryer, and even the refrigerator will convey—if the price is right. Don’t miss this unique opportunity to own a move-in-ready gem in one of Nashville’s most desirable neighborhoods!
Essential Information
-
- MLS® #:
- 2888062
-
- Price:
- $599,900
-
- Bedrooms:
- 4
-
- Bathrooms:
- 3.50
-
- Full Baths:
- 3
-
- Half Baths:
- 1
-
- Square Footage:
- 2,312
-
- Acres:
- 0.10
-
- Year Built:
- 2019
-
- Type:
- Residential
-
- Sub-Type:
- Horizontal Property Regime - Detached
-
- Status:
- Active
Community Information
-
- Address:
- 3802b Hutson Ave
-
- Subdivision:
- Homes At 3806 Hutson Avenue
-
- City:
- Nashville
-
- County:
- Davidson County, TN
-
- State:
- TN
-
- Zip Code:
- 37216
Amenities
-
- Utilities:
- Electricity Available, Natural Gas Available, Water Available
-
- Parking Spaces:
- 4
-
- # of Garages:
- 2
-
- Garages:
- Garage Faces Front, Driveway, Parking Pad
Interior
-
- Appliances:
- Electric Oven, Oven, Built-In Gas Range, Gas Range
-
- Heating:
- Natural Gas
-
- Cooling:
- Electric
-
- # of Stories:
- 3
Exterior
-
- Construction:
- Vinyl Siding
School Information
-
- Elementary:
- Hattie Cotton Elementary
-
- Middle:
- Jere Baxter Middle
-
- High:
- Maplewood Comp High School
Additional Information
-
- Date Listed:
- May 19th, 2025
-
- Days on Market:
- 121
Listing Details
- Listing Office:
- Mark Spain Real Estate
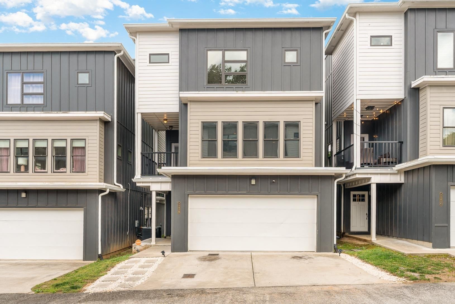
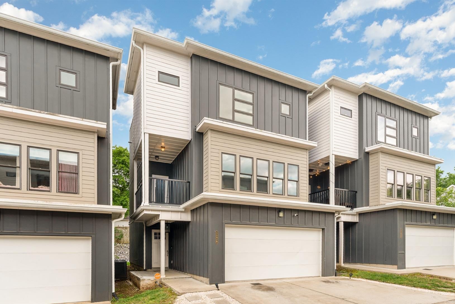
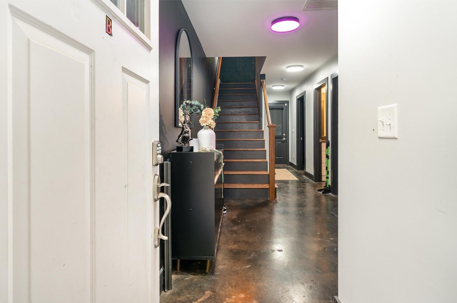
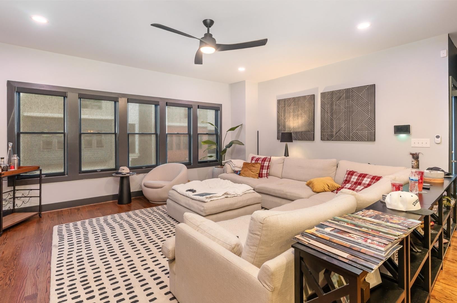
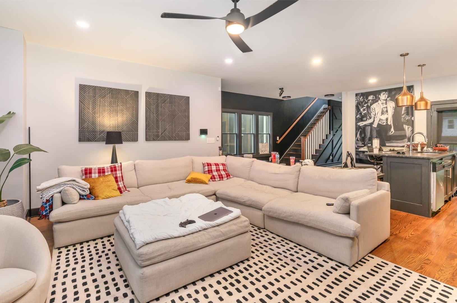
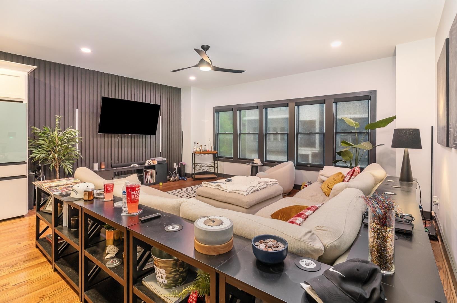
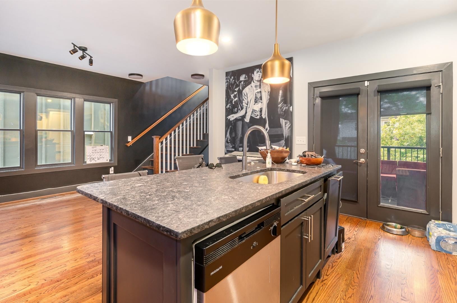
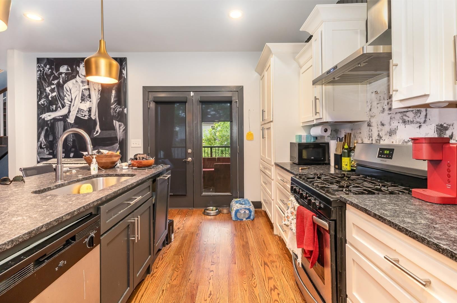
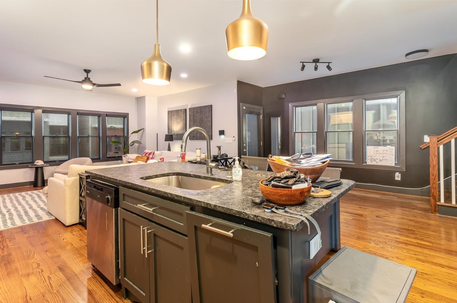
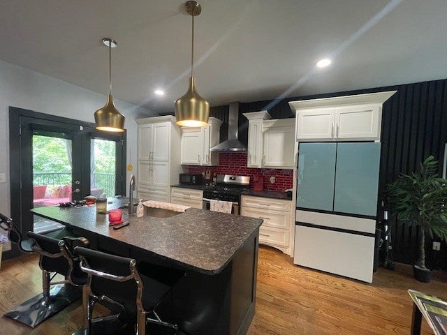
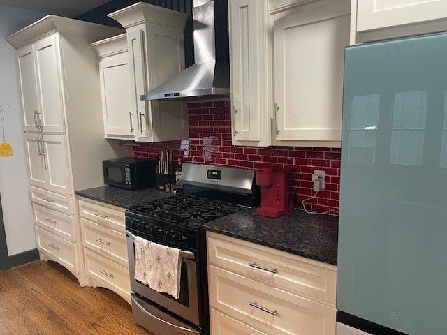
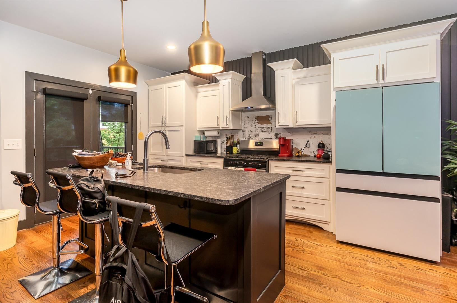
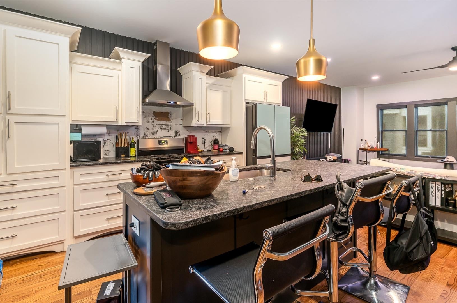
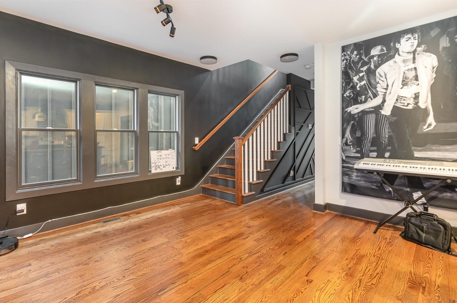
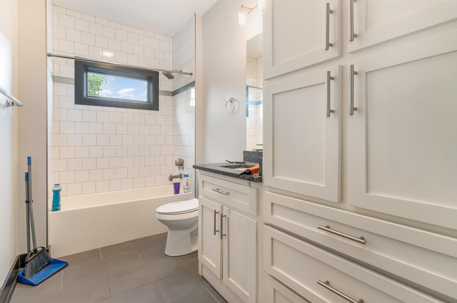
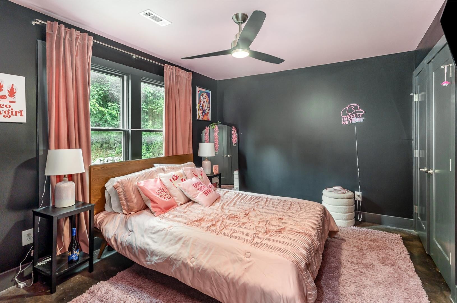
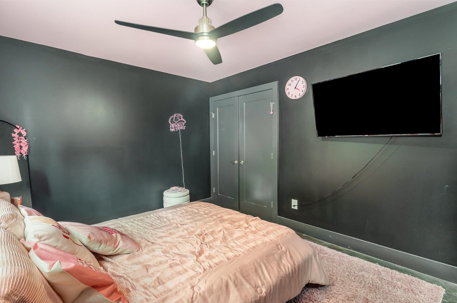
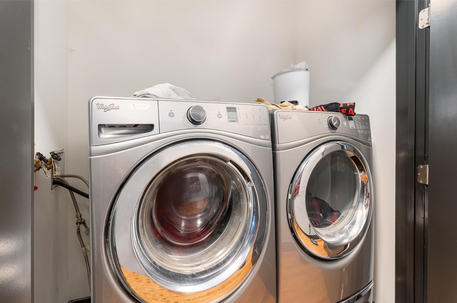
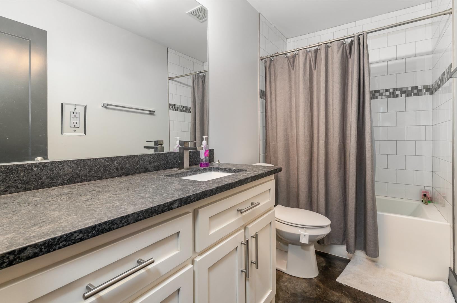
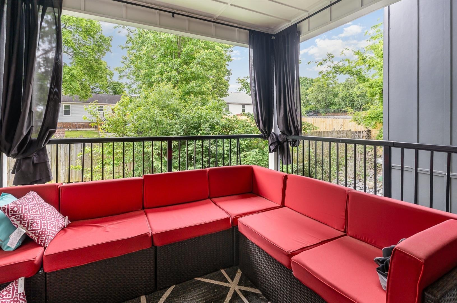
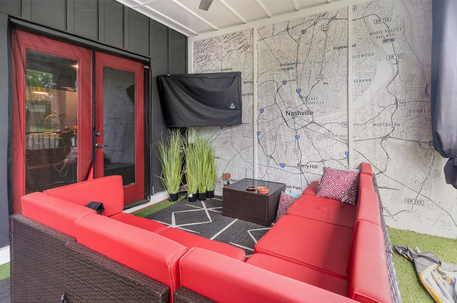
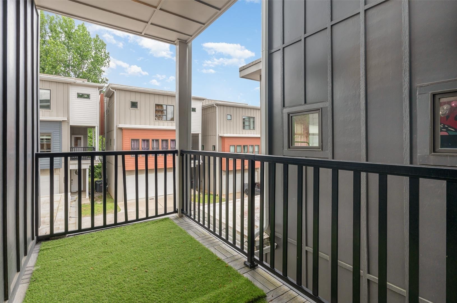
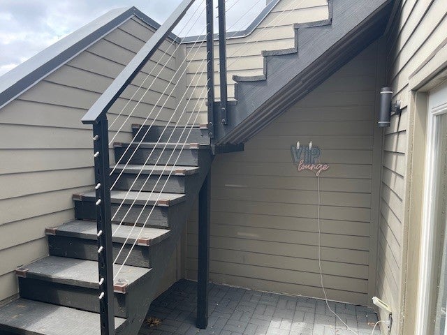
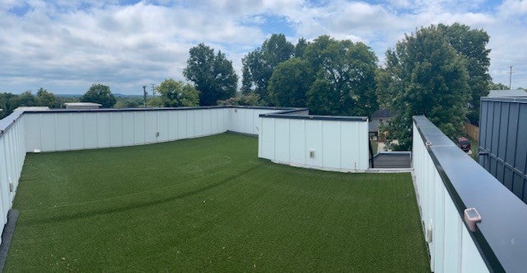
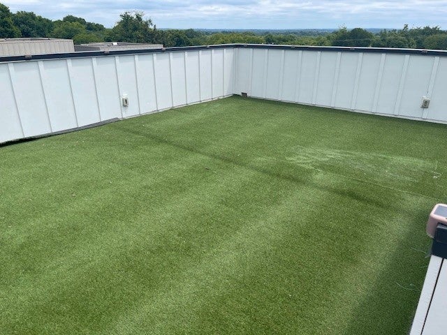
 Copyright 2025 RealTracs Solutions.
Copyright 2025 RealTracs Solutions.