$2,995,000 - 804 Clematis Dr, Nashville
- 6
- Bedrooms
- 6½
- Baths
- 5,875
- SQ. Feet
- 1.4
- Acres
804 Clematis boasts 6 bedrooms, 6 full baths, and 1 half bath on an oversized lot. This luxurious home features a screened-in porch that overlooks a stunning heated saltwater pool and spa, seamlessly blending indoor and outdoor living. With high-end finishes including Thermador appliances, an open floor plan, gourmet kitchen, and lavish bathrooms, this modern abode offers comfort and sophistication. The addition of a screened-in porch and pool elevates the living experience, providing a perfect setting for relaxation and entertainment. Lower level offers a private entry to family room and bedroom that perfectly accommodates an in-law or au pair suite.
Essential Information
-
- MLS® #:
- 2887955
-
- Price:
- $2,995,000
-
- Bedrooms:
- 6
-
- Bathrooms:
- 6.50
-
- Full Baths:
- 6
-
- Half Baths:
- 1
-
- Square Footage:
- 5,875
-
- Acres:
- 1.40
-
- Year Built:
- 2023
-
- Type:
- Residential
-
- Sub-Type:
- Single Family Residence
-
- Style:
- Contemporary
-
- Status:
- Under Contract - Showing
Community Information
-
- Address:
- 804 Clematis Dr
-
- Subdivision:
- Brook Meade
-
- City:
- Nashville
-
- County:
- Davidson County, TN
-
- State:
- TN
-
- Zip Code:
- 37205
Amenities
-
- Utilities:
- Water Available
-
- Parking Spaces:
- 3
-
- # of Garages:
- 3
-
- Garages:
- Garage Faces Side
-
- Has Pool:
- Yes
-
- Pool:
- In Ground
Interior
-
- Interior Features:
- Open Floorplan, Primary Bedroom Main Floor
-
- Appliances:
- Built-In Gas Oven, Double Oven, Dishwasher, Disposal, Ice Maker, Refrigerator
-
- Heating:
- Central
-
- Cooling:
- Central Air, Electric
-
- Fireplace:
- Yes
-
- # of Fireplaces:
- 2
-
- # of Stories:
- 3
Exterior
-
- Lot Description:
- Private
-
- Roof:
- Asphalt
-
- Construction:
- Stone, Stucco
School Information
-
- Elementary:
- Gower Elementary
-
- Middle:
- H. G. Hill Middle
-
- High:
- James Lawson High School
Additional Information
-
- Date Listed:
- May 22nd, 2025
-
- Days on Market:
- 19
Listing Details
- Listing Office:
- Compass Re
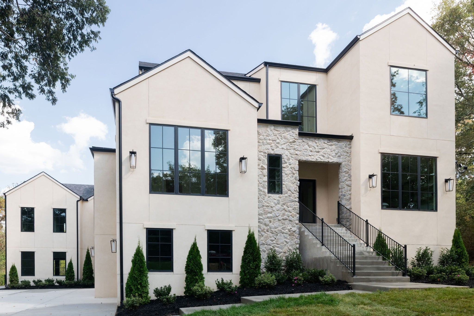
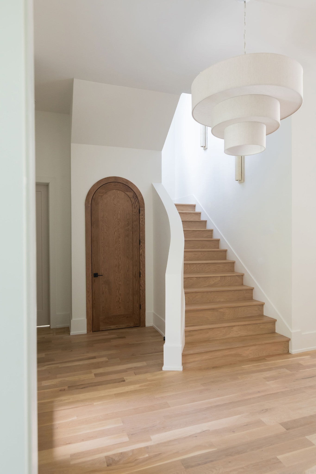
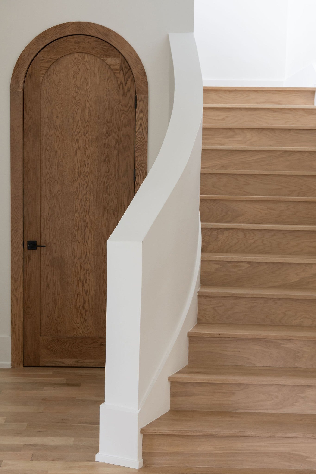














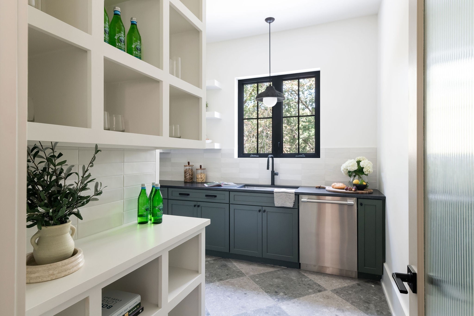
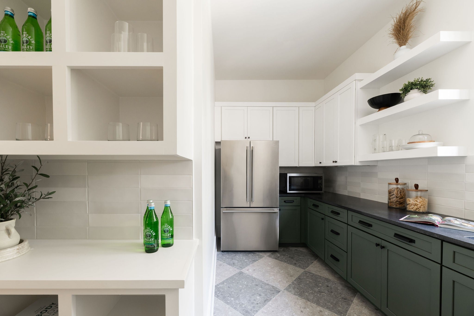
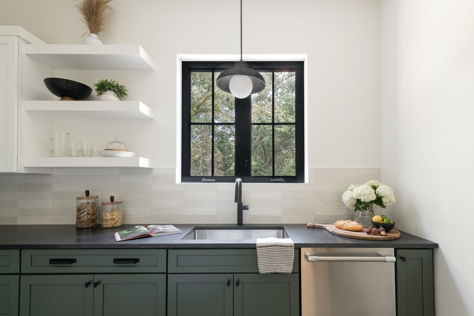













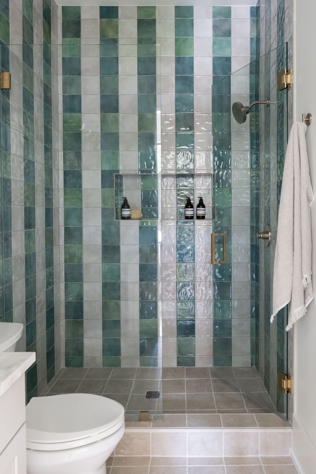

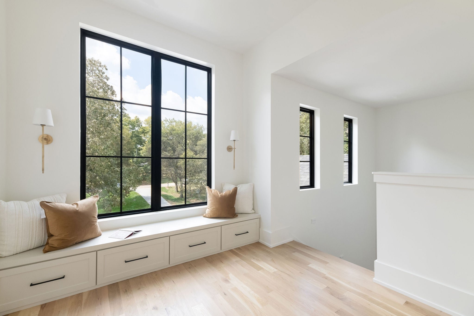



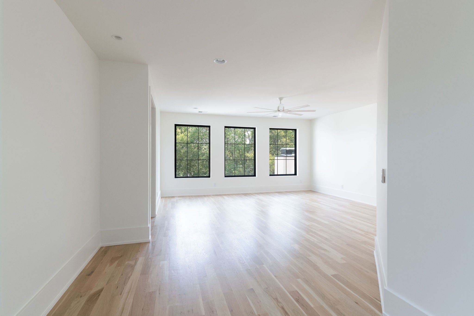
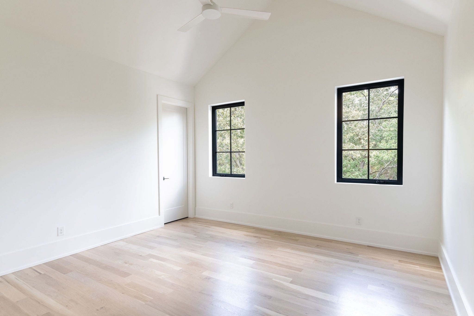

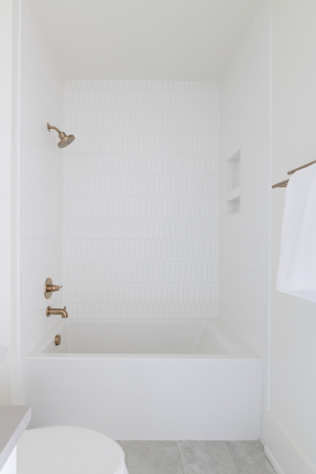
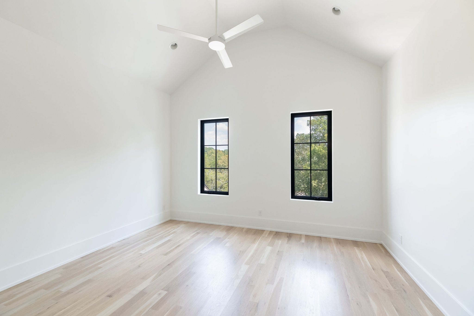


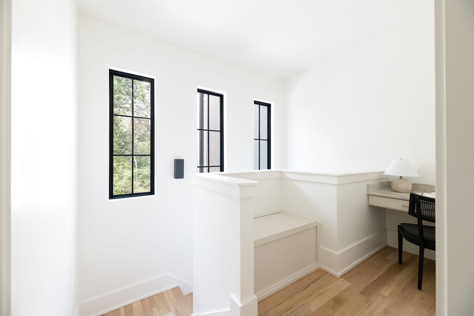

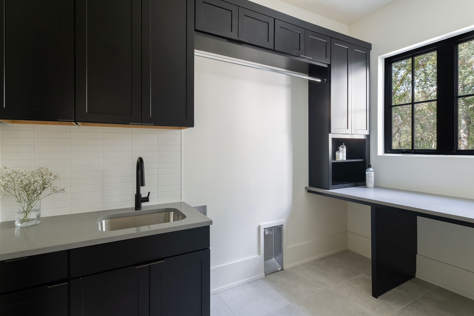




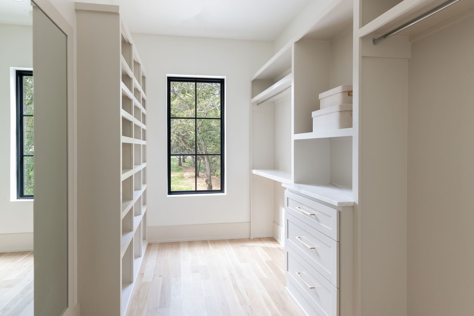
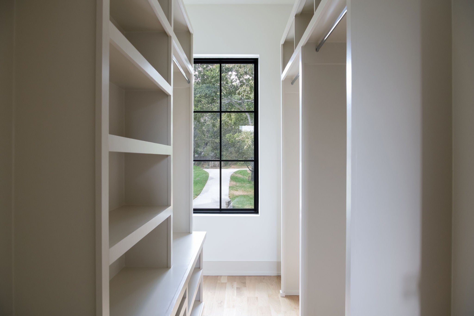




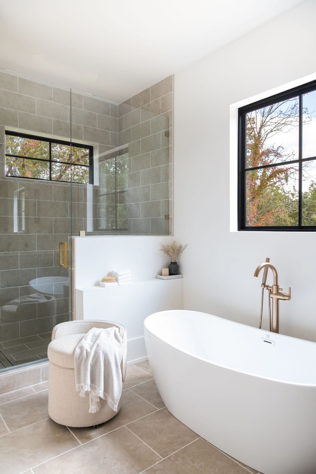
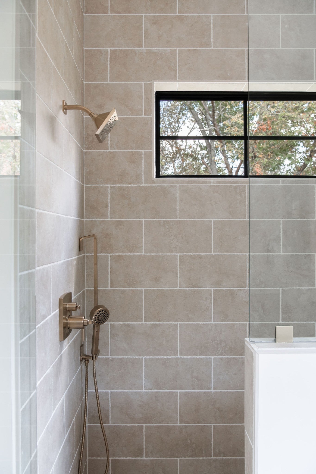
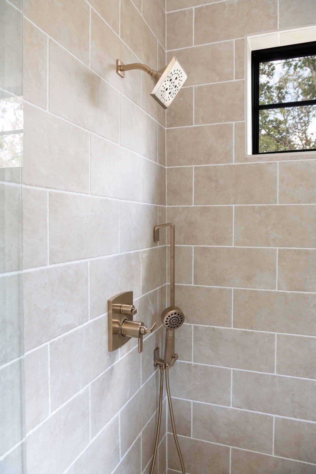
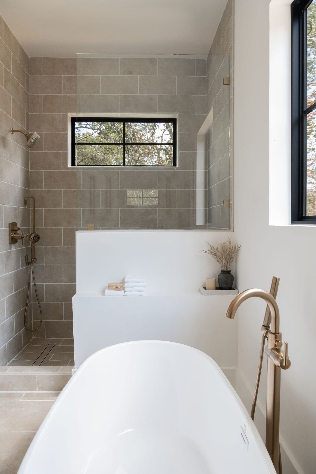
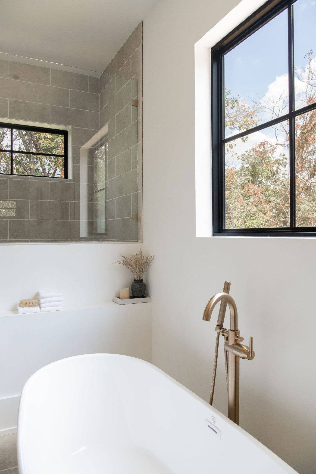
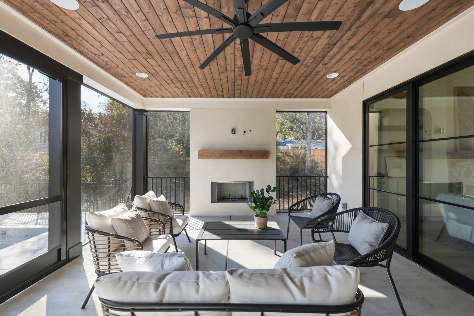


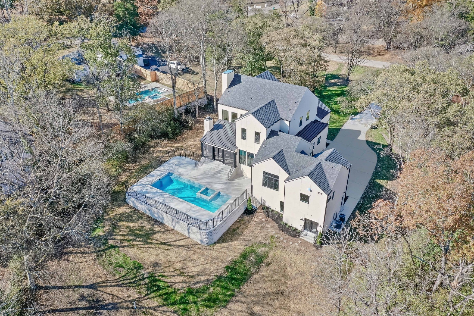
 Copyright 2025 RealTracs Solutions.
Copyright 2025 RealTracs Solutions.