$3,690,000 - 1026 Holly Tree Gap Rd, Brentwood
- 3
- Bedrooms
- 3½
- Baths
- 5,301
- SQ. Feet
- 16.78
- Acres
Discover refined country living at 1026 Holly Tree Gap Rd—a luxurious farmhouse retreat nestled on over 15 scenic acres in Brentwood, TN. This stunning 5,301 sq. ft. Tudor-style estate offers a seamless blend of timeless elegance and modern functionality, featuring three spacious bedrooms and three and a half beautifully appointed bathrooms. The main level showcases a newly renovated primary suite with hardwood floors, a walk-in closet, and a spa-like ensuite bath equipped with LED lighted mirrors and Bluetooth technology. The gourmet kitchen is a chef’s dream, complete with Cambria countertops, custom cabinetry, a new wood-burning stove, and high-end Samsung appliances. Just off the kitchen, a warm and inviting living room creates the perfect gathering space. Upstairs, you’ll find freshly painted bedrooms, a fully remodeled bathroom with upscale finishes, and a front bedroom enhanced with brand-new windows. The expansive basement offers multiple flex spaces ideal for a home gym, guest rooms, or creative studios—plus a full bath, wine cellar, bamboo flooring, and updated electrical systems. Outdoors, enjoy a private patio, beautifully maintained grounds, and a horse stable—perfect for equestrian enthusiasts or those seeking additional versatility. Additional features include a new electric front gate, EV charger, concrete patio, and an attached garage with epoxy flooring. Experience the perfect balance of luxury and tranquility in this one-of-a-kind Brentwood estate—schedule your private tour today!
Essential Information
-
- MLS® #:
- 2887906
-
- Price:
- $3,690,000
-
- Bedrooms:
- 3
-
- Bathrooms:
- 3.50
-
- Full Baths:
- 3
-
- Half Baths:
- 1
-
- Square Footage:
- 5,301
-
- Acres:
- 16.78
-
- Year Built:
- 1994
-
- Type:
- Residential
-
- Sub-Type:
- Single Family Residence
-
- Status:
- Active
Community Information
-
- Address:
- 1026 Holly Tree Gap Rd
-
- Subdivision:
- Brentwood
-
- City:
- Brentwood
-
- County:
- Williamson County, TN
-
- State:
- TN
-
- Zip Code:
- 37027
Amenities
-
- Utilities:
- Water Available
-
- Parking Spaces:
- 2
-
- # of Garages:
- 2
-
- Garages:
- Attached
-
- View:
- Bluff
Interior
-
- Interior Features:
- Ceiling Fan(s), Entrance Foyer, Pantry, Walk-In Closet(s), Primary Bedroom Main Floor, Kitchen Island
-
- Appliances:
- Electric Oven, Built-In Electric Range, Dishwasher, Disposal, Microwave, Refrigerator, Stainless Steel Appliance(s)
-
- Heating:
- Central
-
- Cooling:
- Central Air
-
- # of Stories:
- 2
Exterior
-
- Exterior Features:
- Balcony
-
- Lot Description:
- Private, Views
-
- Construction:
- Brick, Stone
School Information
-
- Elementary:
- Scales Elementary
-
- Middle:
- Brentwood Middle School
-
- High:
- Brentwood High School
Additional Information
-
- Date Listed:
- May 22nd, 2025
-
- Days on Market:
- 17
Listing Details
- Listing Office:
- Compass Re
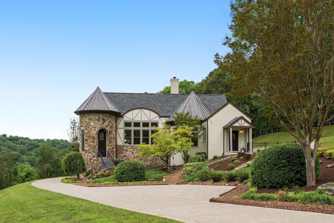
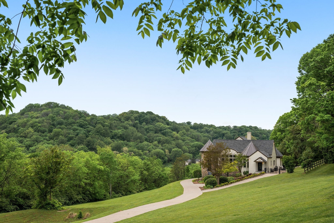
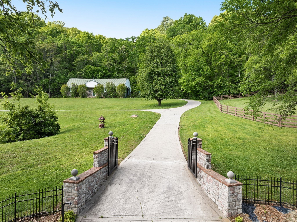
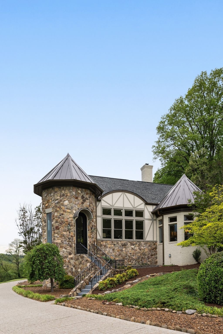
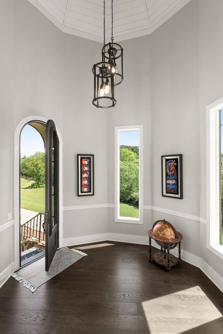
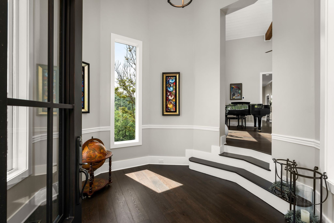
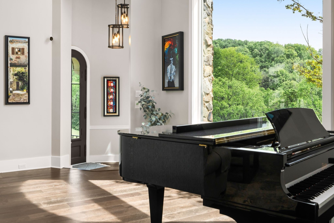
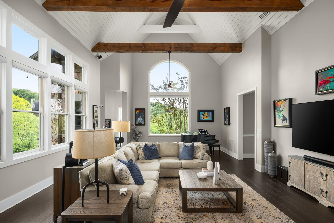
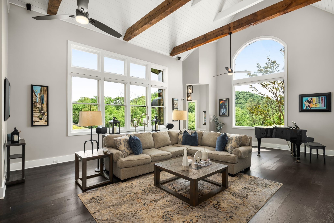
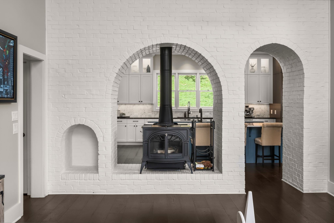
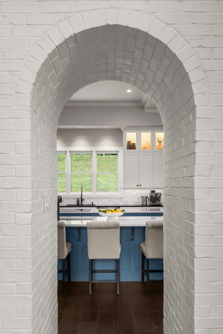
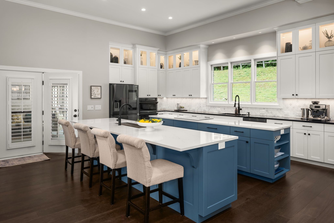
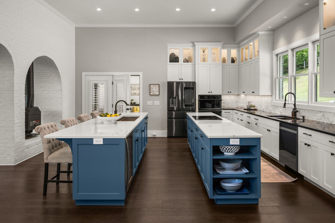
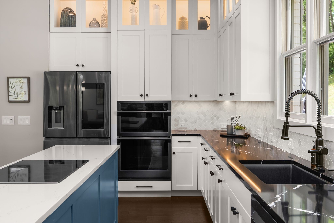
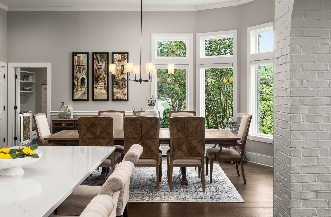
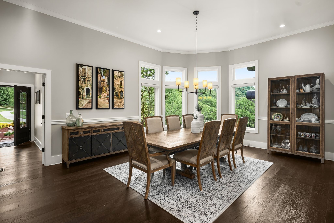
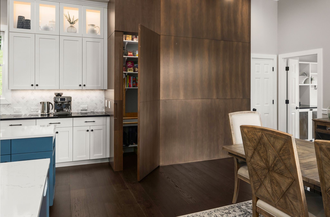
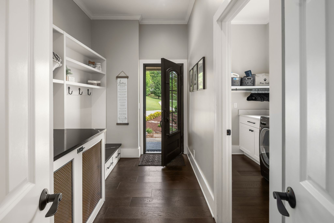
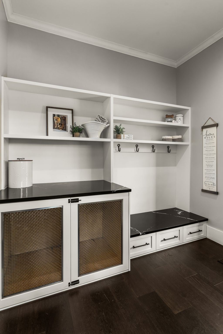
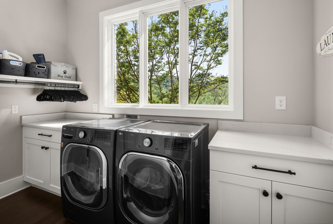
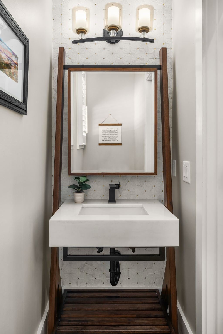
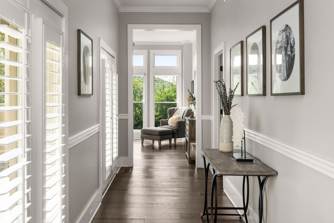
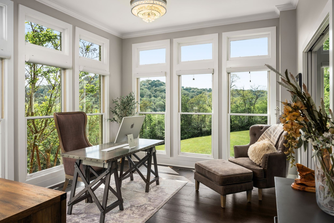
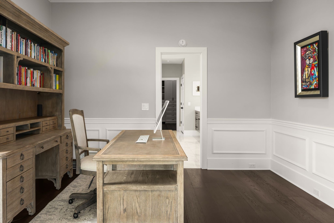
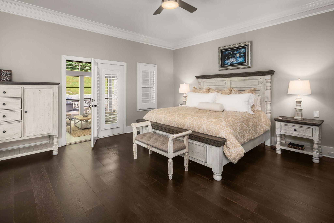
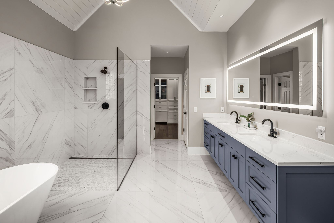
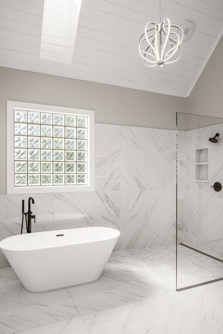
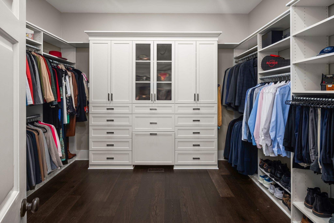
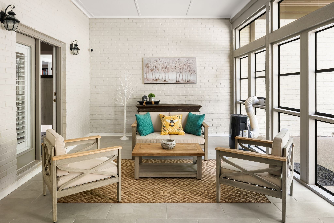
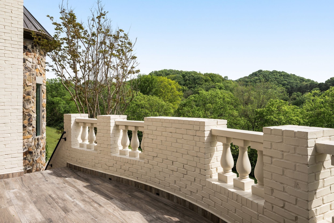
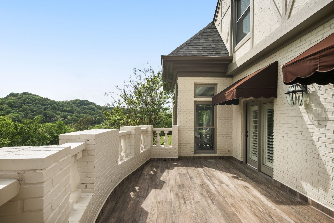
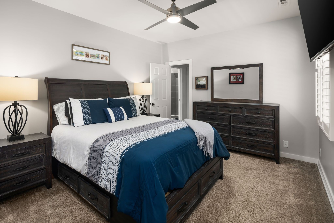
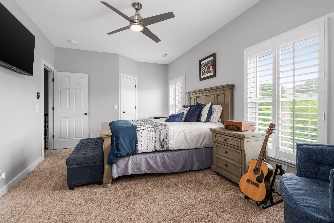
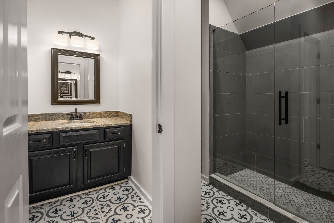
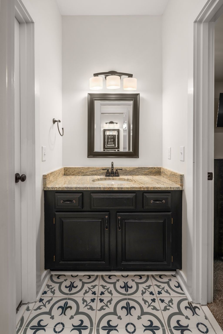
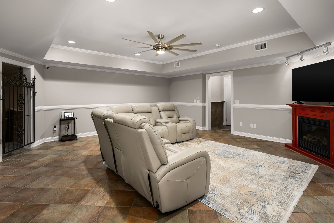
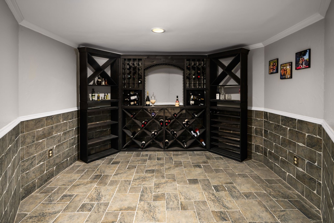
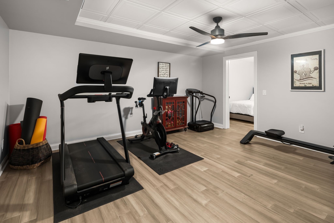
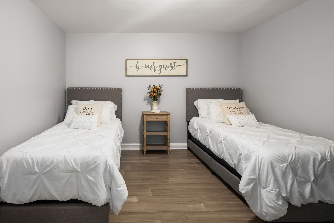
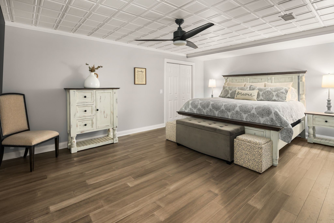
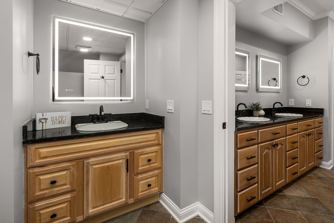
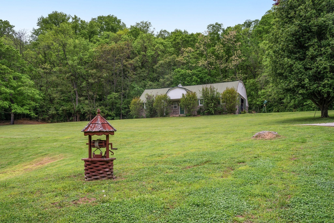
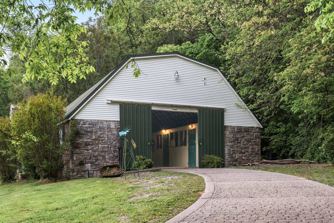
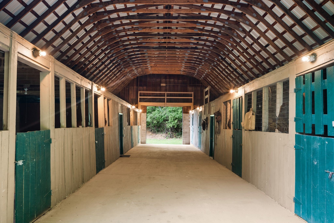
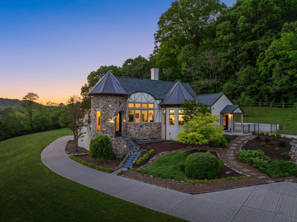
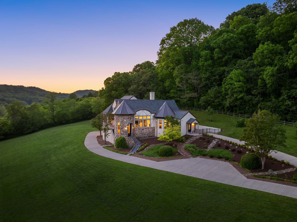
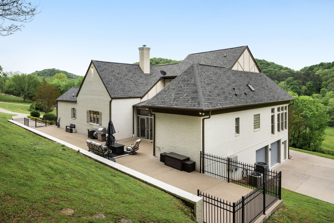
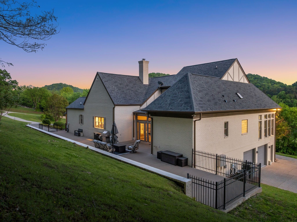
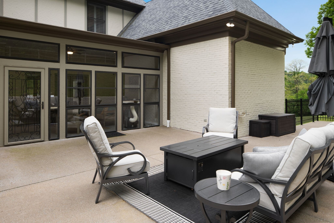
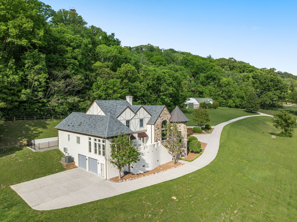
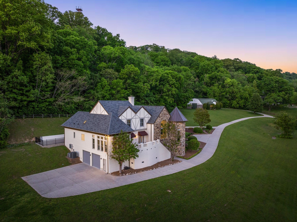
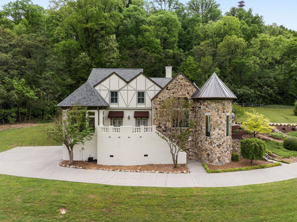
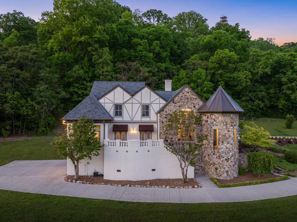
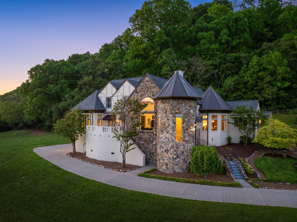
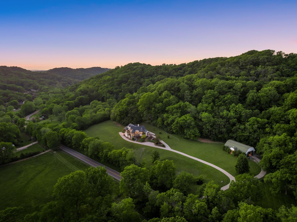
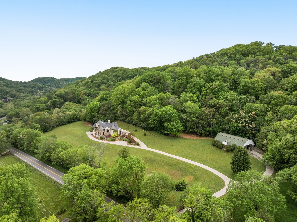
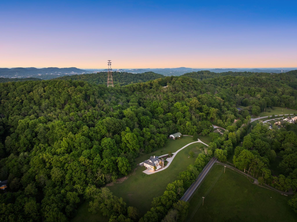
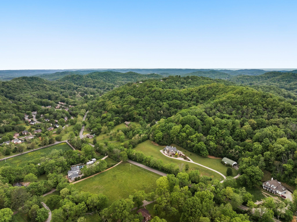
 Copyright 2025 RealTracs Solutions.
Copyright 2025 RealTracs Solutions.