$465,900 - 1040 Heatherwood Rd, Pleasant View
- 3
- Bedrooms
- 2½
- Baths
- 1,873
- SQ. Feet
- 1.71
- Acres
Needing space but love the idea of a subdivision? THIS IS IT~situated towards the rear of 1.71 acres you have a large front yard but still maintain the use of the also level rear yard for the kids, pets, entertaining or that hot tub you have always wanted~ a previously converted garage has been transformed into a rec room but could be used as an additional en suite with a half bath an its own exterior entrance which would be perfect for overnight guests that are visiting, the college kid that comes home for the weekend, the parent that still wants their independence or maybe your fan cave~beautiful hardwood floors lead you through the main areas of the house~the large living room allows for flexibility in furniture arrangements and don't forget to extend your conversations to the outdoor area with the covered patio~all kitchen appliances remain as well as the dryer~the detached garage is fully insulated is perfect for a workshop or the vehicles and there is room to expand it if you need but it can already fit up to 4 vehicles~mature trees ad lots of wildlife make it a pleasant place to live
Essential Information
-
- MLS® #:
- 2887816
-
- Price:
- $465,900
-
- Bedrooms:
- 3
-
- Bathrooms:
- 2.50
-
- Full Baths:
- 2
-
- Half Baths:
- 1
-
- Square Footage:
- 1,873
-
- Acres:
- 1.71
-
- Year Built:
- 2002
-
- Type:
- Residential
-
- Sub-Type:
- Single Family Residence
-
- Style:
- Ranch
-
- Status:
- Active
Community Information
-
- Address:
- 1040 Heatherwood Rd
-
- Subdivision:
- Heatherwood Sec 3C
-
- City:
- Pleasant View
-
- County:
- Cheatham County, TN
-
- State:
- TN
-
- Zip Code:
- 37146
Amenities
-
- Utilities:
- Electricity Available, Water Available
-
- Parking Spaces:
- 2
-
- # of Garages:
- 2
-
- Garages:
- Detached
Interior
-
- Interior Features:
- Ceiling Fan(s), High Speed Internet
-
- Appliances:
- Electric Oven, Electric Range, Dishwasher, Dryer, Microwave, Refrigerator, Stainless Steel Appliance(s)
-
- Heating:
- Central, Electric
-
- Cooling:
- Central Air, Electric
-
- # of Stories:
- 1
Exterior
-
- Roof:
- Shingle
-
- Construction:
- Brick, Vinyl Siding
School Information
-
- Elementary:
- Pleasant View Elementary
-
- Middle:
- Sycamore Middle School
-
- High:
- Sycamore High School
Additional Information
-
- Date Listed:
- May 23rd, 2025
-
- Days on Market:
- 129
Listing Details
- Listing Office:
- At Home Realty
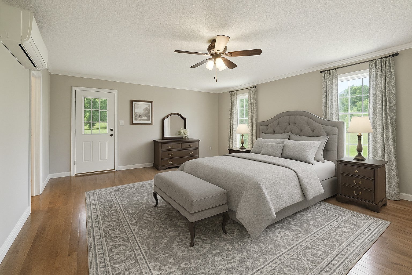
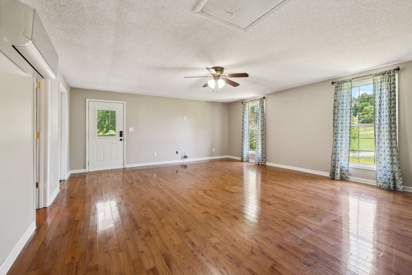
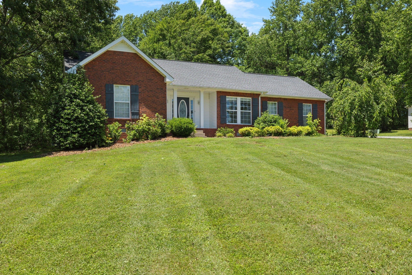
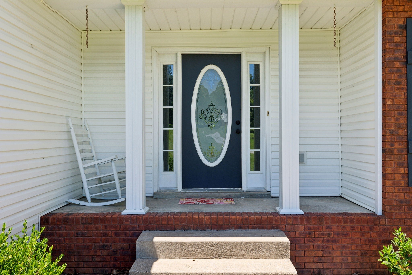
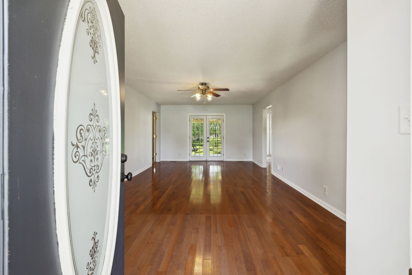
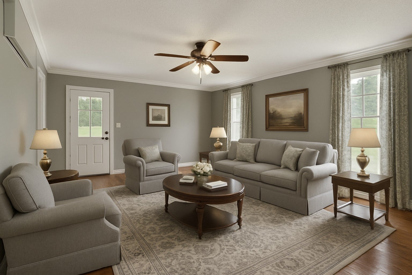
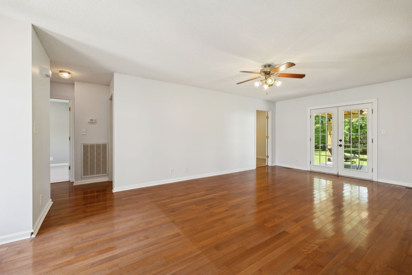
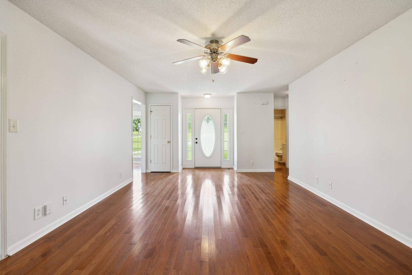
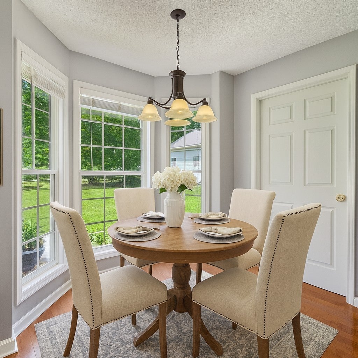
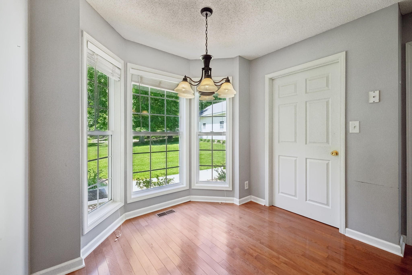
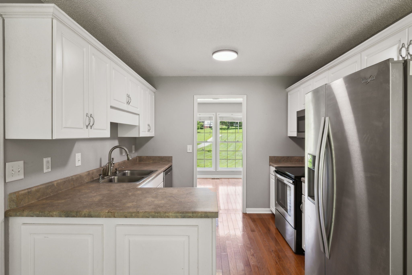
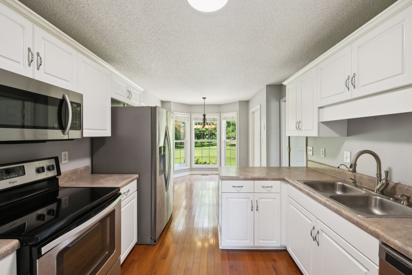
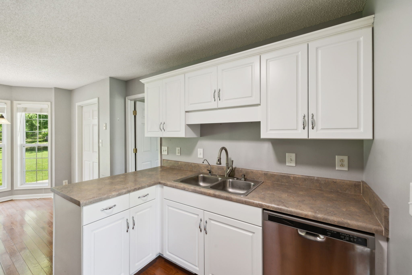
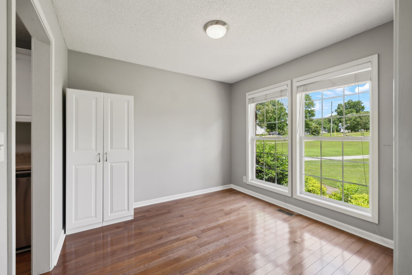
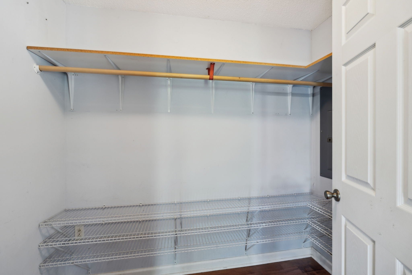
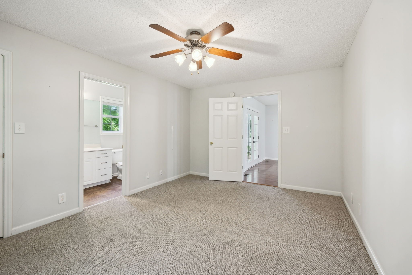
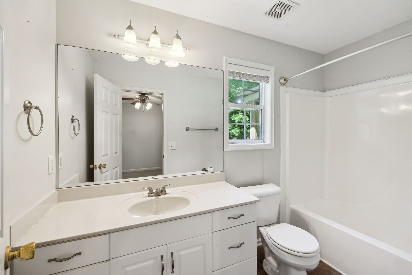
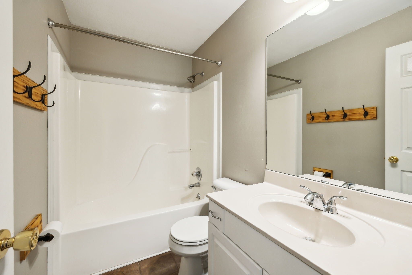
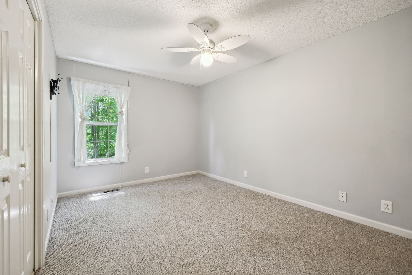
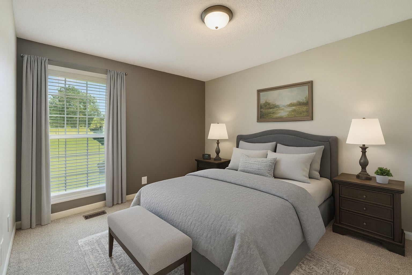
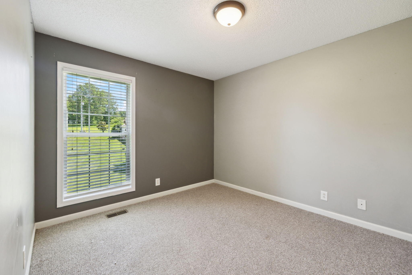
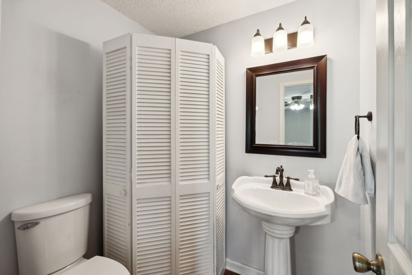
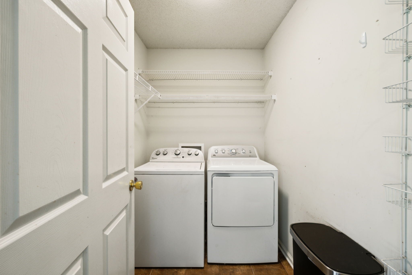
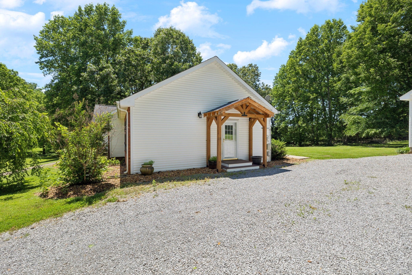
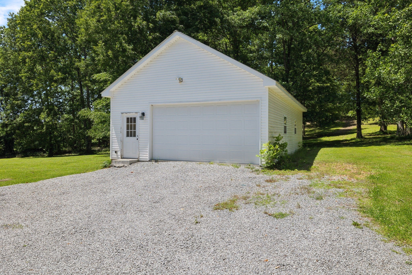
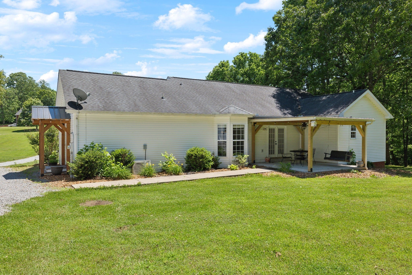
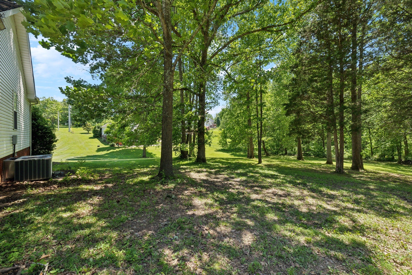
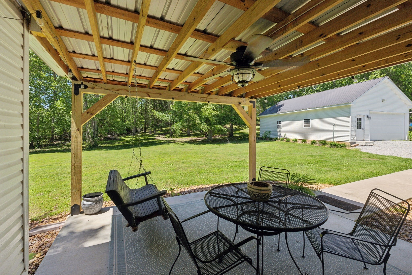
 Copyright 2025 RealTracs Solutions.
Copyright 2025 RealTracs Solutions.