$1,549,999 - 3504 Lealand Ln, Nashville
- 4
- Bedrooms
- 4½
- Baths
- 3,654
- SQ. Feet
- 0.39
- Acres
Beautifully renovated home in one of Nashville’s most desirable neighborhoods, offering a perfect blend of classic charm on the exterior and modern sophistication inside. This spacious residence features an open-concept floor plan with hardwood floors throughout, a gourmet kitchen with high-end stainless steel appliances, quartz countertops, and custom cabinetry, and a light-filled living area ideal for entertaining. The main-level primary suite includes a luxurious en-suite bath with a vanity and a walk-in closet, while additional bedrooms including a huge primary up provide comfort and flexibility for family or guests. Enjoy seamless indoor-outdoor living with a back deck overlooking the private, fenced backyard—perfect for relaxing or entertaining. Thoughtful updates, a two-car garage, and a prime location at 12 South/Green Hills & only minutes from downtown! This home is a rare find in the heart of Nashville. Follow offer instructions!
Essential Information
-
- MLS® #:
- 2887765
-
- Price:
- $1,549,999
-
- Bedrooms:
- 4
-
- Bathrooms:
- 4.50
-
- Full Baths:
- 4
-
- Half Baths:
- 1
-
- Square Footage:
- 3,654
-
- Acres:
- 0.39
-
- Year Built:
- 1988
-
- Type:
- Residential
-
- Sub-Type:
- Single Family Residence
-
- Style:
- Traditional
-
- Status:
- Active
Community Information
-
- Address:
- 3504 Lealand Ln
-
- Subdivision:
- Obrien
-
- City:
- Nashville
-
- County:
- Davidson County, TN
-
- State:
- TN
-
- Zip Code:
- 37204
Amenities
-
- Utilities:
- Water Available
-
- Parking Spaces:
- 2
-
- # of Garages:
- 2
-
- Garages:
- Garage Faces Rear, Driveway, Parking Pad
Interior
-
- Interior Features:
- Ceiling Fan(s), Extra Closets, Open Floorplan
-
- Appliances:
- Built-In Gas Range, Dishwasher, Microwave, Refrigerator, Stainless Steel Appliance(s)
-
- Heating:
- Central
-
- Cooling:
- Ceiling Fan(s), Central Air
-
- Fireplace:
- Yes
-
- # of Fireplaces:
- 1
-
- # of Stories:
- 2
Exterior
-
- Roof:
- Shingle
-
- Construction:
- Brick
School Information
-
- Elementary:
- Glendale Elementary
-
- Middle:
- John Trotwood Moore Middle
-
- High:
- Hillsboro Comp High School
Additional Information
-
- Date Listed:
- May 22nd, 2025
-
- Days on Market:
- 32
Listing Details
- Listing Office:
- Compass Re
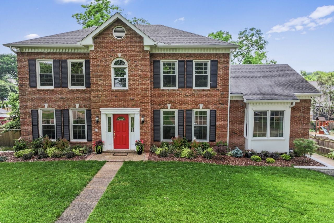
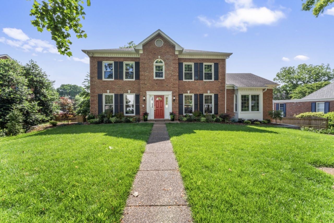
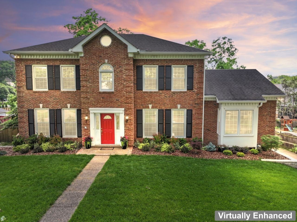
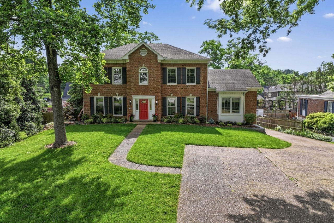
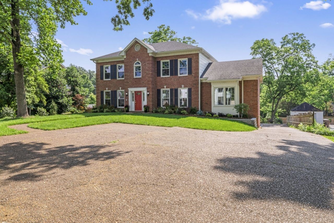
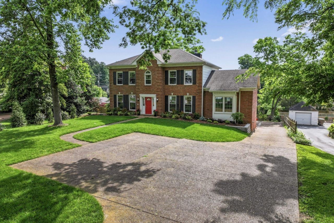
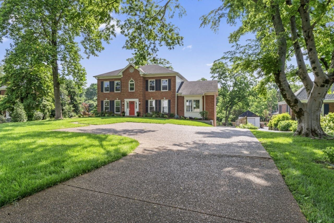
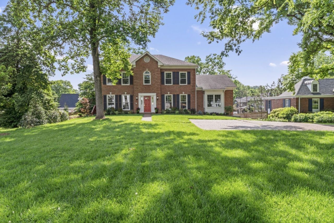
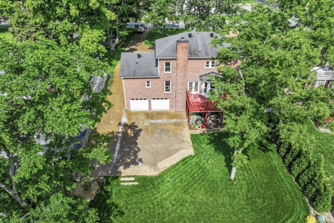
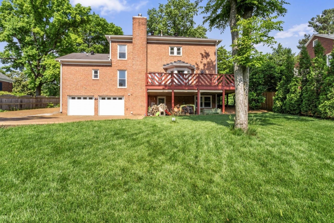
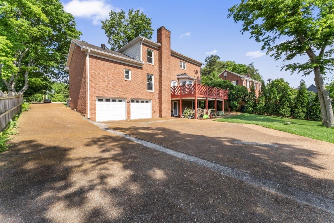
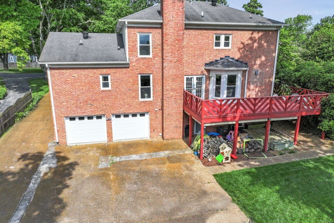
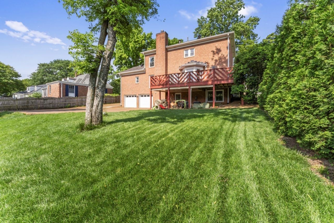
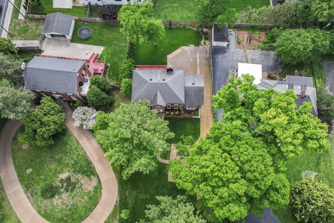
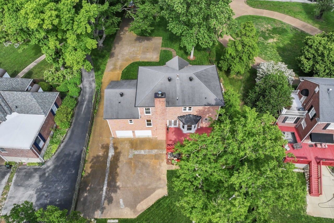
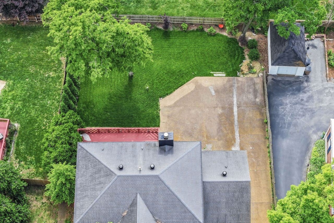
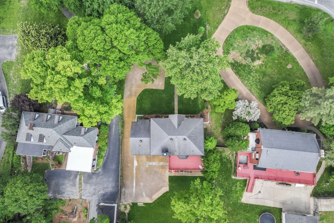
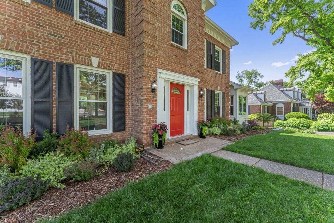
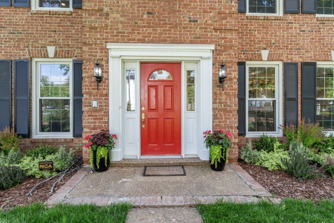
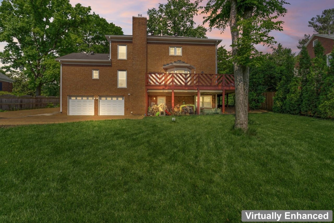
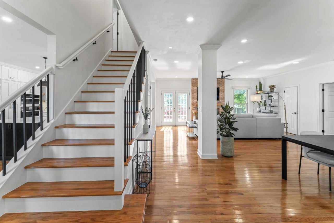
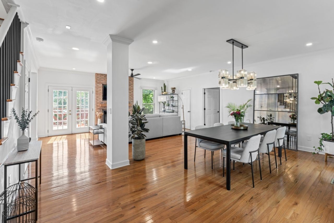
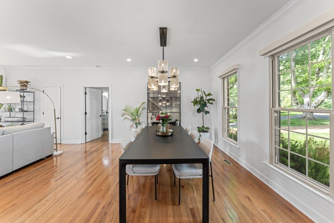
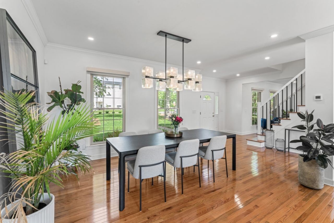
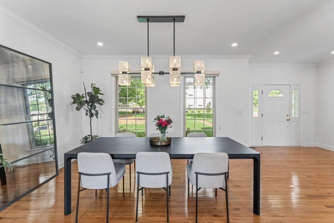
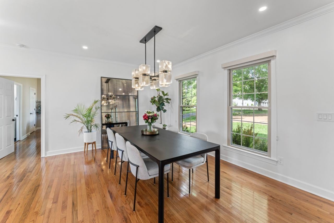
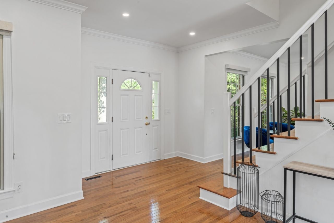
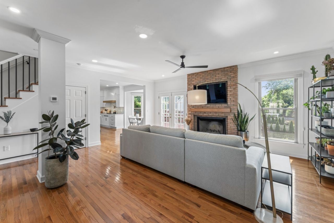
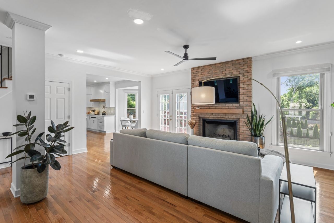
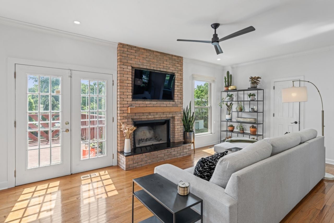
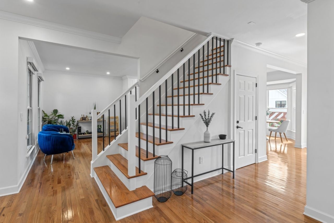
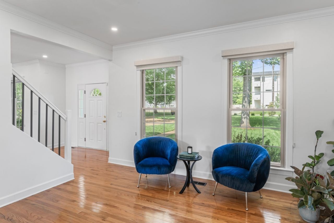
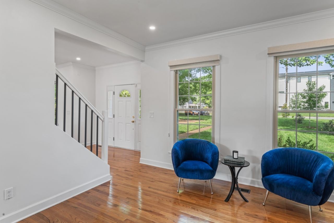
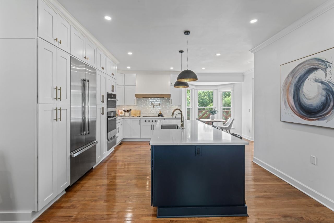
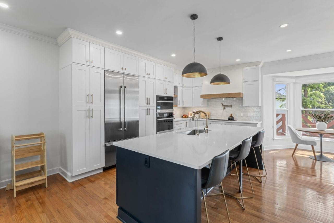
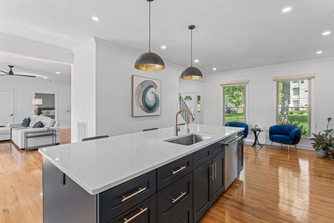
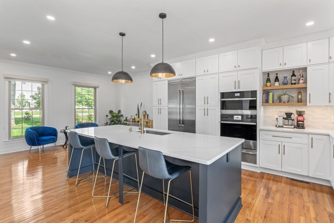
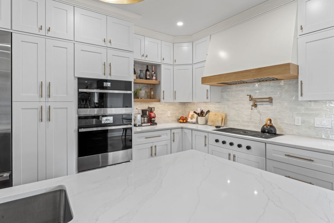
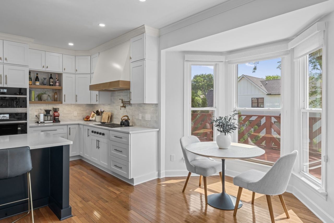
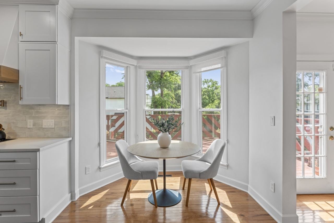
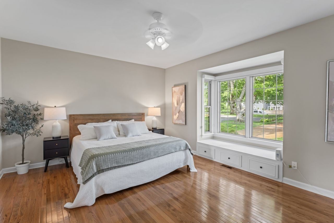
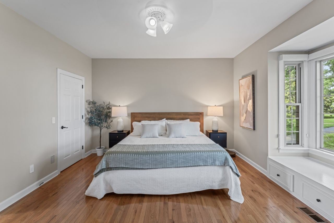
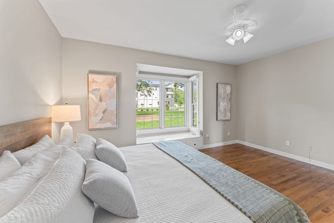
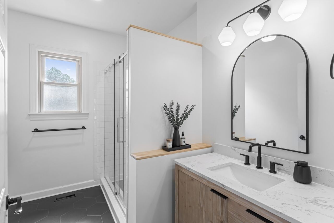
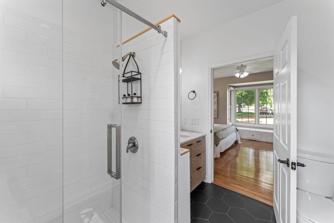
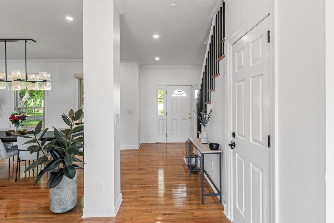
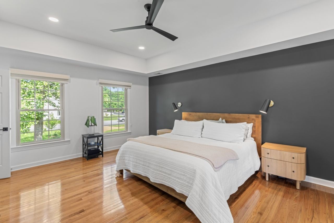
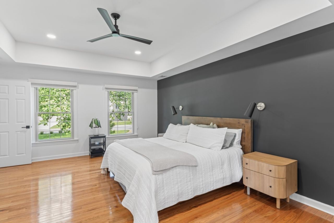
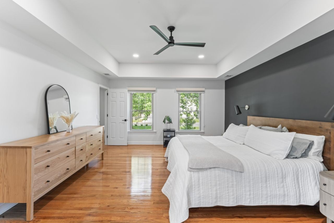
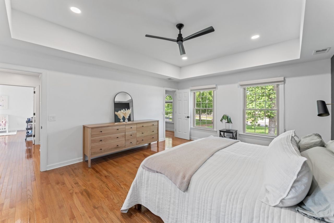
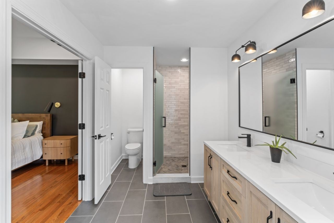
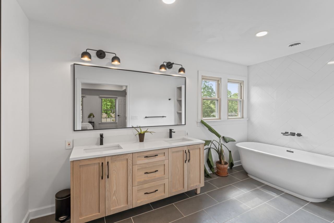
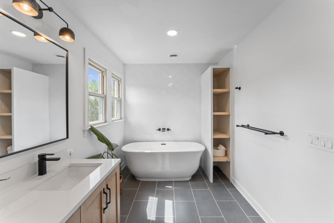
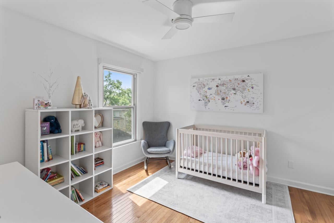
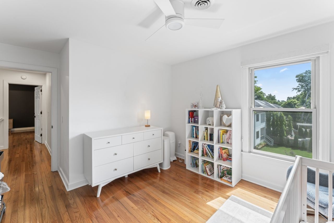
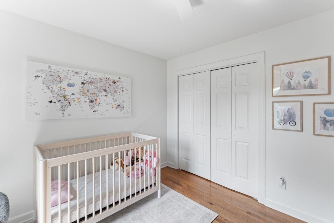
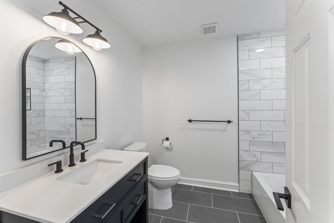
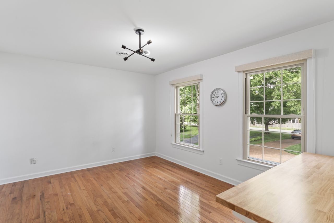
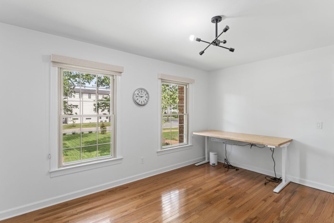
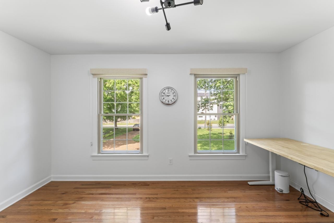
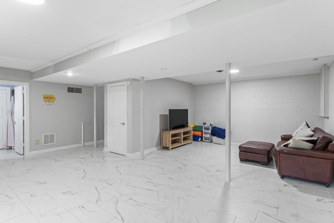
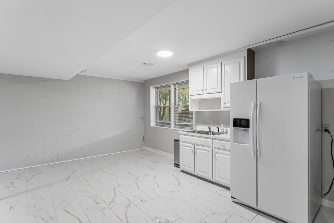
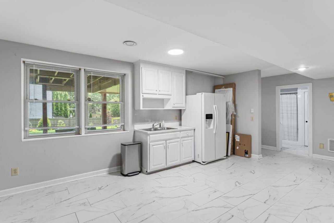
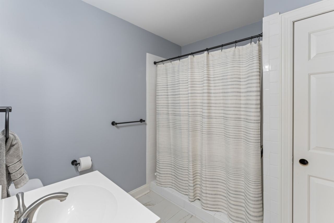
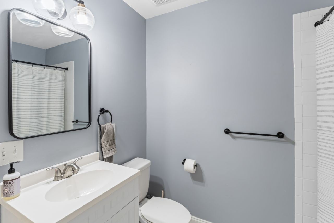
 Copyright 2025 RealTracs Solutions.
Copyright 2025 RealTracs Solutions.