$2,990,000 - 4413 Granny White Pike, Nashville
- 4
- Bedrooms
- 4½
- Baths
- 4,991
- SQ. Feet
- 0.58
- Acres
Welcome to 4413 Granny White Pike – Where timeless design meets modern living in the heart of Nashville. Ideally situated minutes from Green Hills and just a short drive to downtown, this 4,991-square-foot residence offers understated elegance and exceptional craftsmanship in one of the city’s most sought-after neighborhoods. Designed and built by BGC Construction, the home showcases timeless architecture, custom finishes, and a layout that balances grand entertaining with everyday comfort. The main living space is flooded with natural light and flows seamlessly into a gourmet kitchen outfitted with professional-grade appliances, a gas cooktop, double ovens, and ample storage. The adjoining screened-in porch offers a year-round space to relax or host, overlooking a beautifully landscaped and private backyard. The primary suite is a sanctuary unto itself, featuring a spa-inspired bathroom and an expansive walk-in closet. Three additional bedrooms and a large bonus room provide flexible space for guests, work, or play—all finished with exceptional attention to detail.
Essential Information
-
- MLS® #:
- 2887506
-
- Price:
- $2,990,000
-
- Bedrooms:
- 4
-
- Bathrooms:
- 4.50
-
- Full Baths:
- 4
-
- Half Baths:
- 1
-
- Square Footage:
- 4,991
-
- Acres:
- 0.58
-
- Year Built:
- 2017
-
- Type:
- Residential
-
- Sub-Type:
- Single Family Residence
-
- Style:
- Traditional
-
- Status:
- Active
Community Information
-
- Address:
- 4413 Granny White Pike
-
- Subdivision:
- Homes At 4413 Granny White Pike
-
- City:
- Nashville
-
- County:
- Davidson County, TN
-
- State:
- TN
-
- Zip Code:
- 37204
Amenities
-
- Utilities:
- Water Available, Cable Connected
-
- Parking Spaces:
- 2
-
- # of Garages:
- 2
-
- Garages:
- Garage Door Opener, Garage Faces Side, Concrete, Driveway
Interior
-
- Interior Features:
- Bookcases, Built-in Features, Ceiling Fan(s), Extra Closets, Open Floorplan, Storage, Walk-In Closet(s), High Speed Internet
-
- Appliances:
- Double Oven, Built-In Gas Range, Dishwasher, Disposal, Dryer, Microwave, Refrigerator, Stainless Steel Appliance(s), Washer
-
- Heating:
- Central
-
- Cooling:
- Ceiling Fan(s), Central Air
-
- Fireplace:
- Yes
-
- # of Fireplaces:
- 2
-
- # of Stories:
- 2
Exterior
-
- Lot Description:
- Level
-
- Roof:
- Asphalt
-
- Construction:
- Brick
School Information
-
- Elementary:
- Percy Priest Elementary
-
- Middle:
- John Trotwood Moore Middle
-
- High:
- Hillsboro Comp High School
Additional Information
-
- Date Listed:
- May 26th, 2025
-
- Days on Market:
- 17
Listing Details
- Listing Office:
- Compass
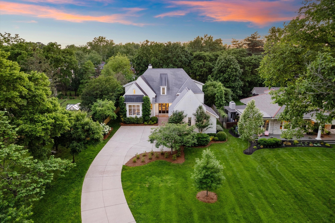
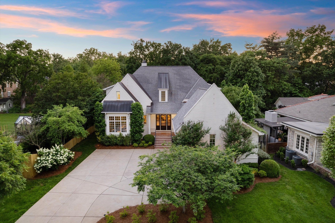
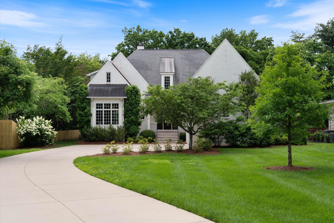
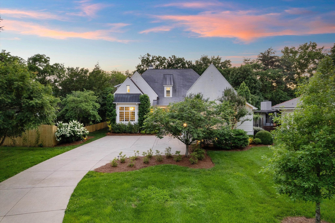
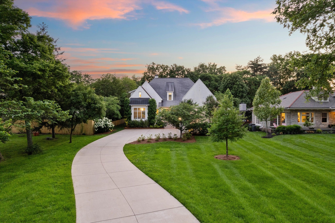
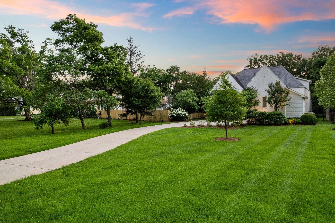
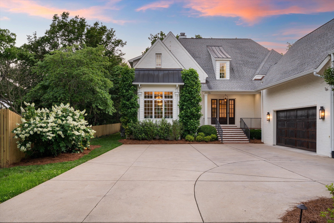
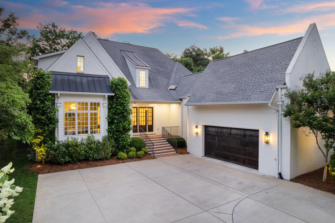
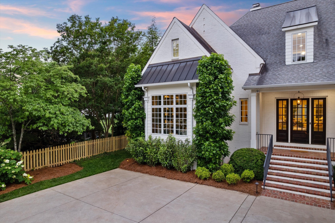
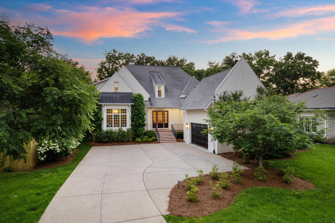
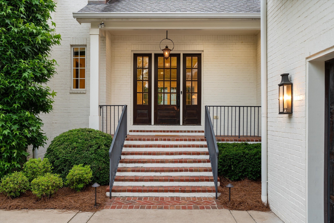
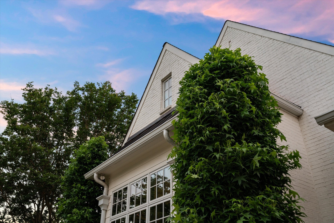
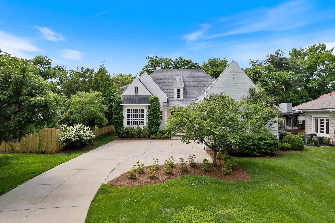
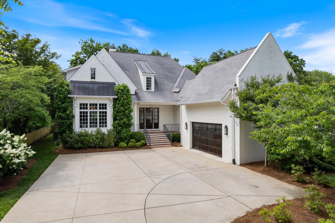
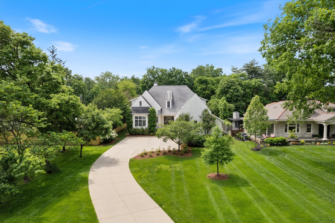
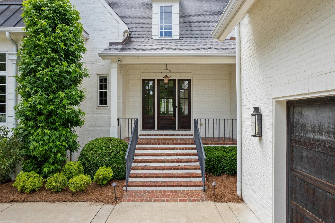
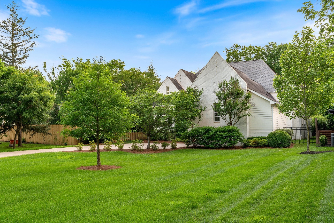
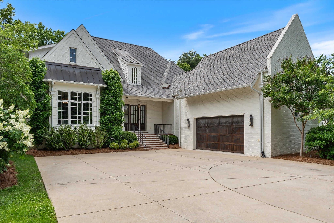
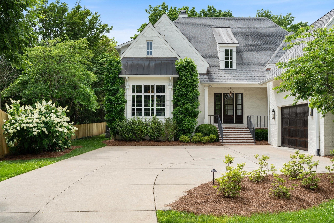
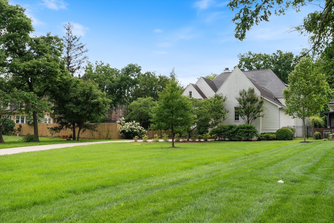
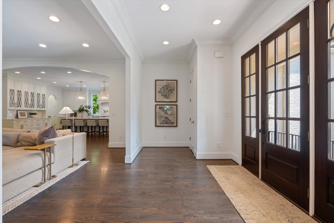
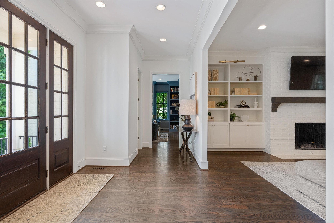
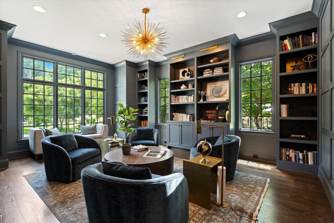
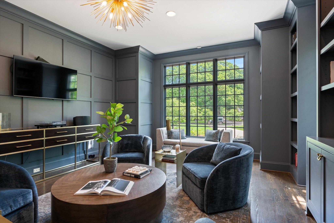
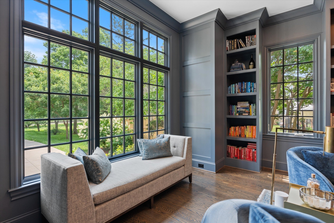
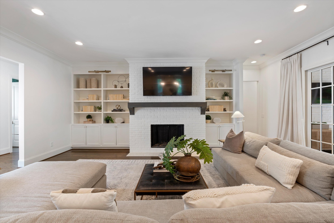
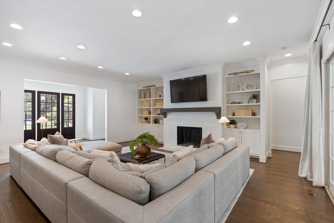
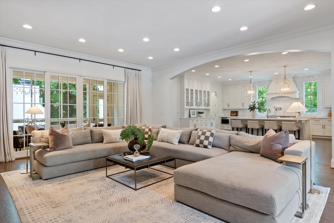
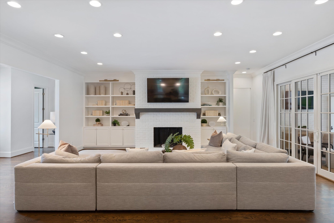
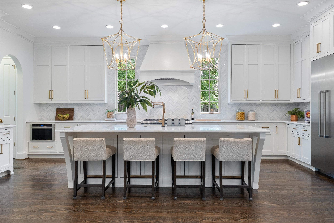
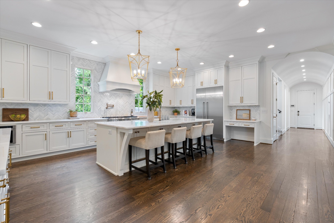
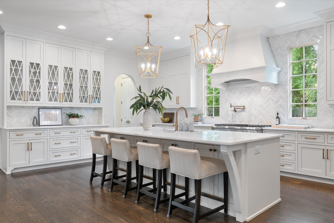
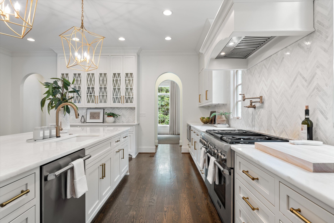
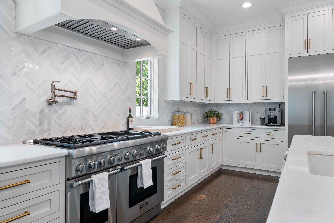
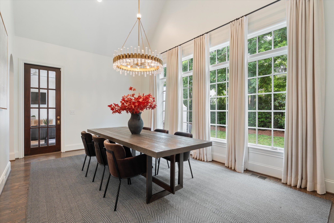
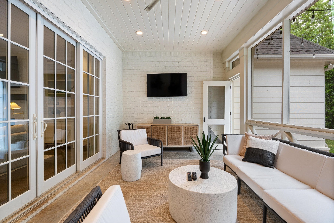
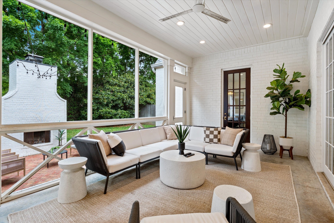
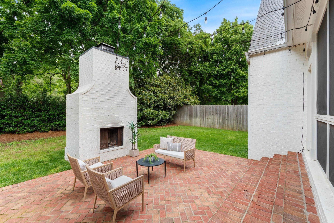
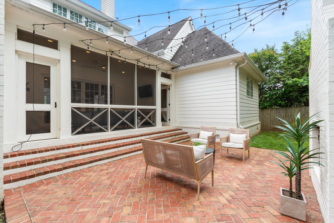
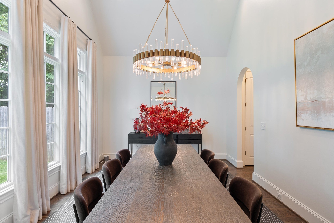
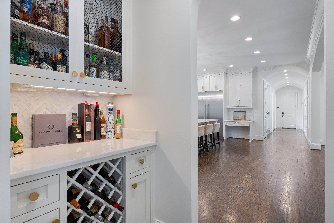
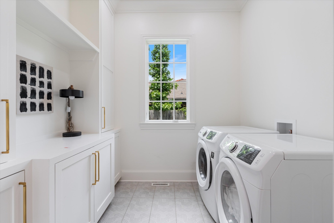
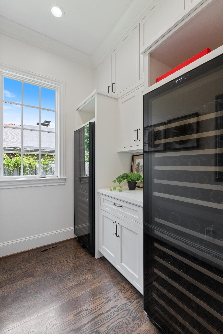
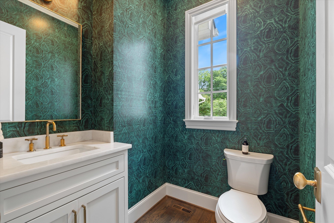
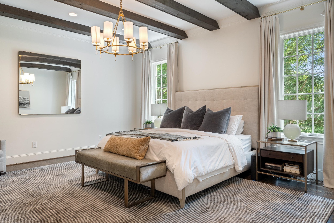
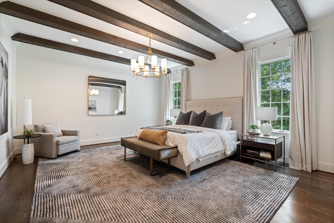
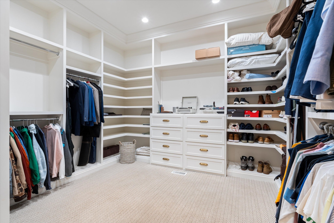
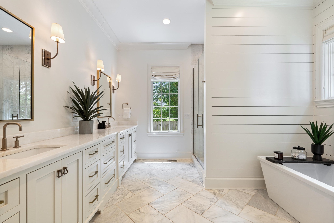
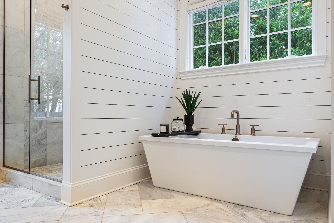
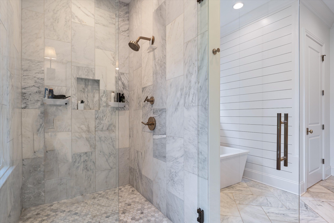
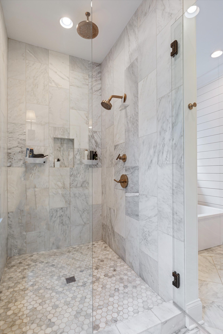
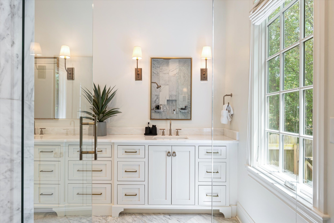
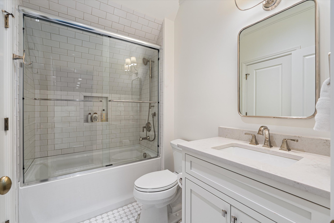
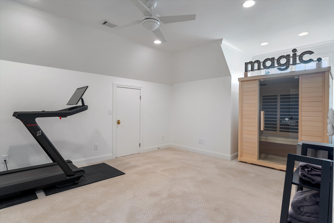
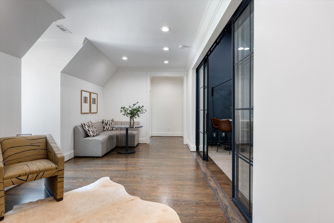
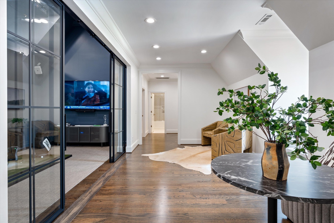
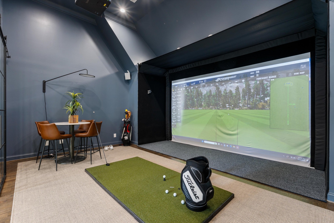
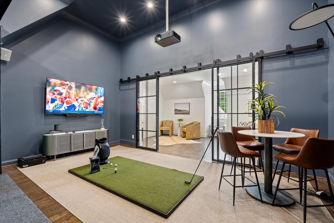
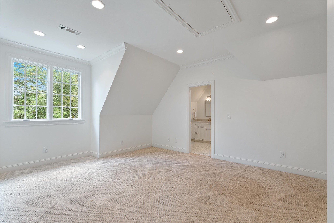
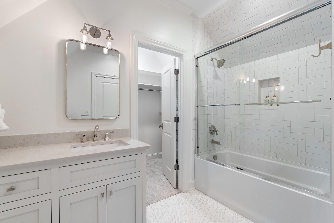
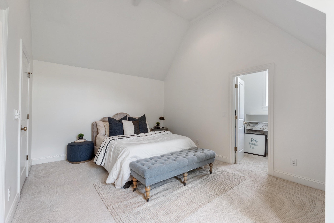
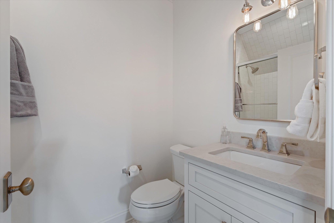
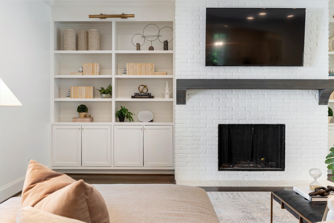
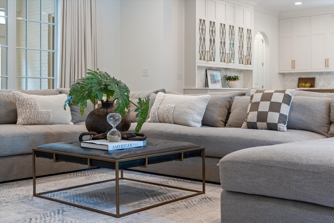
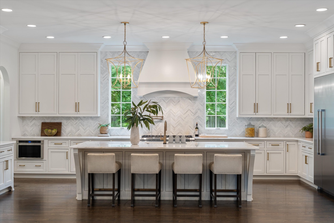
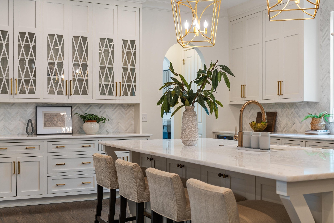
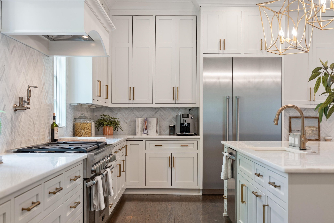
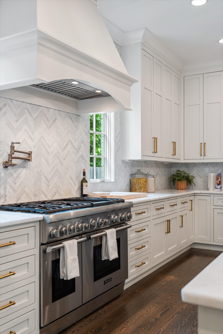
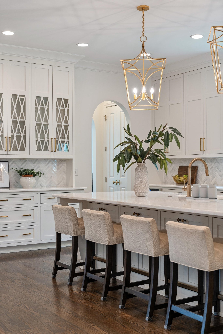
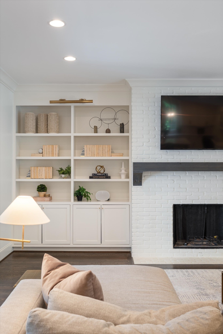
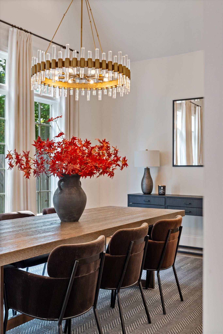
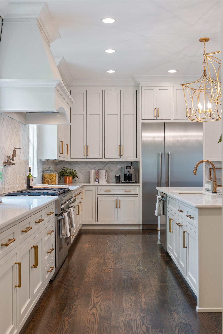
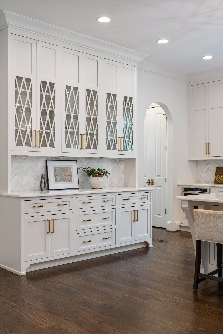
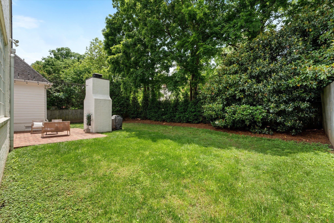
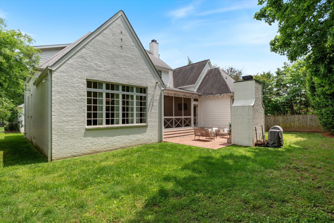
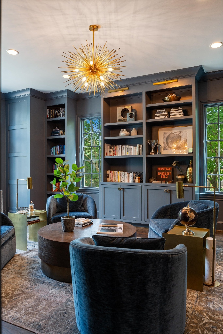
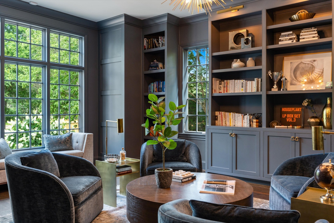
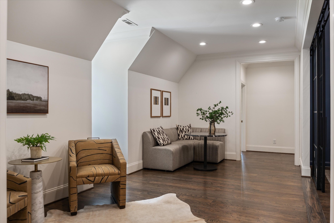
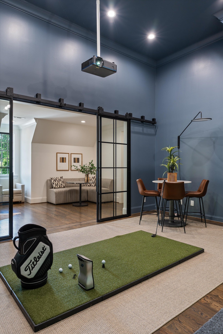
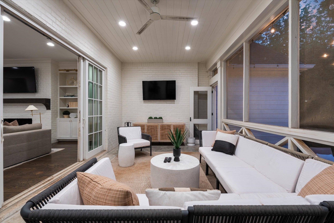
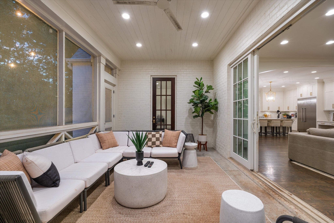
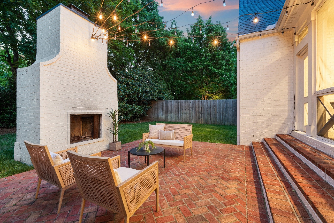
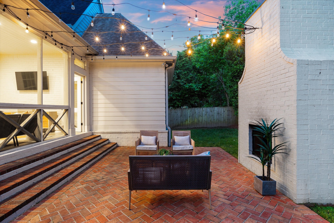
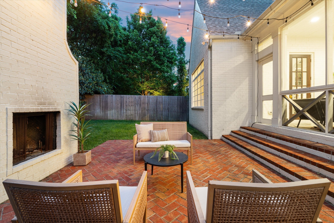
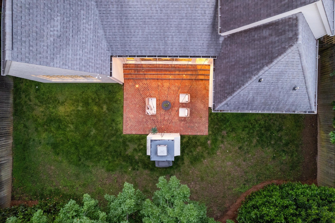
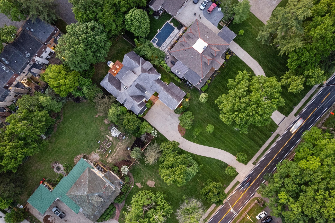
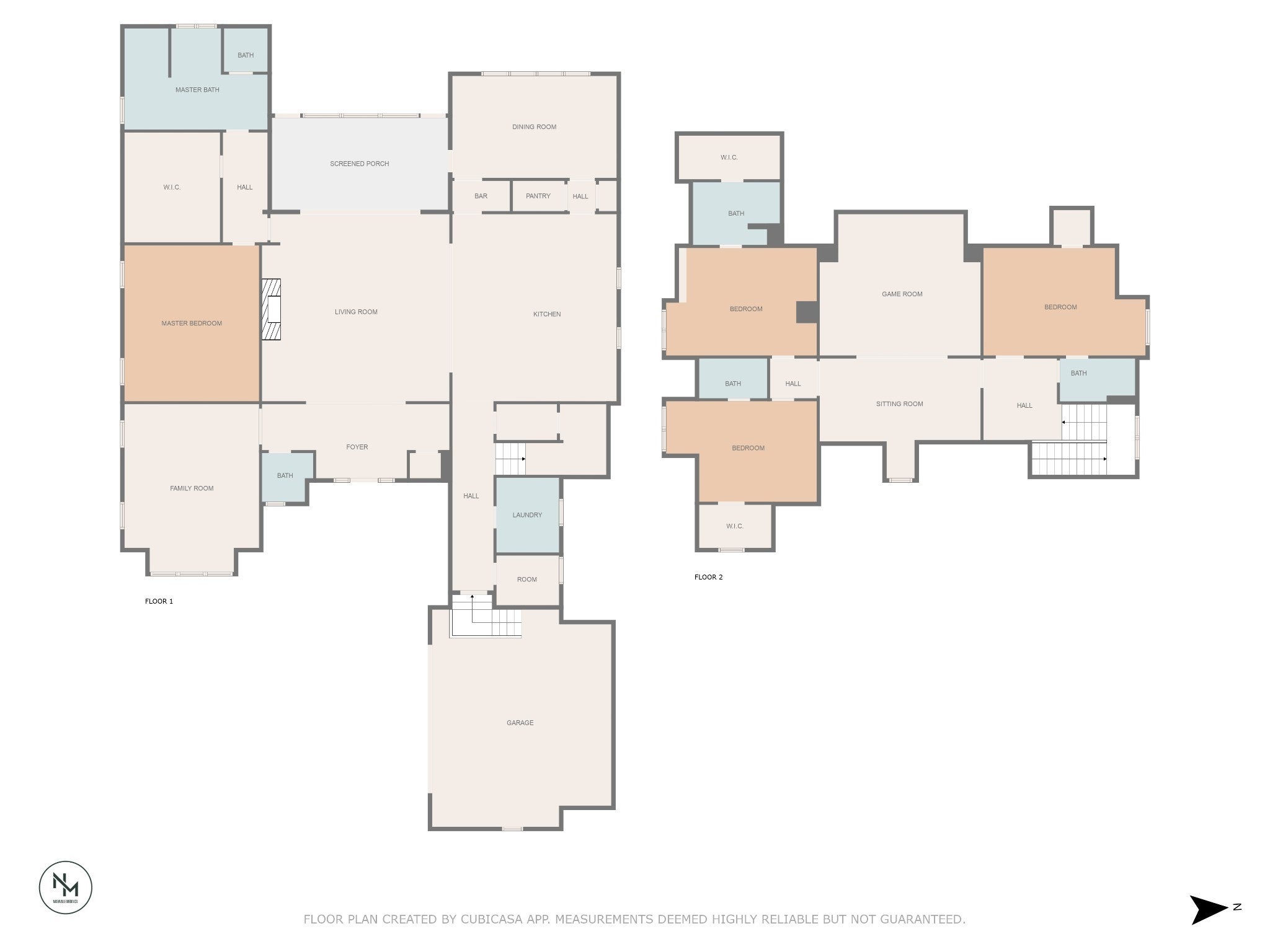
 Copyright 2025 RealTracs Solutions.
Copyright 2025 RealTracs Solutions.