$599,900 - 6526 Premier Dr, Nashville
- 6
- Bedrooms
- 3
- Baths
- 3,080
- SQ. Feet
- 0.29
- Acres
Ultimate House Hack! Live in one unit, rent the others. Home can easily be converted back into a regular split level home. Rent the studio out back. Or vice versa. Great buy and hold too! Walking distance to Costco and Nashville West Shopping Center. Former split level home with a now separated upstairs 3 bedroom 1 bath unit. A furnished (included) 2 bed 1 bath unit downstairs. And a separate 1000sqft studio out back. All units have full kitchens and their own full washer and dryers! There are 3 separate covered porch areas that can be shared by tenants. 10.8% cap rate. Cash on Cash. Unit A (up) $2000 a month. Unit B (down) $2000 a month. Unit C (out back) $1600 a month. That's $5600 monthly and $67,200 a year net. Location is key!
Essential Information
-
- MLS® #:
- 2887339
-
- Price:
- $599,900
-
- Bedrooms:
- 6
-
- Bathrooms:
- 3.00
-
- Full Baths:
- 3
-
- Square Footage:
- 3,080
-
- Acres:
- 0.29
-
- Year Built:
- 1963
-
- Type:
- Residential
-
- Sub-Type:
- Single Family Residence
-
- Status:
- Active
Community Information
-
- Address:
- 6526 Premier Dr
-
- Subdivision:
- Charlotte Park
-
- City:
- Nashville
-
- County:
- Davidson County, TN
-
- State:
- TN
-
- Zip Code:
- 37209
Amenities
-
- Utilities:
- Electricity Available, Natural Gas Available, Water Available, Cable Connected
-
- Parking Spaces:
- 6
-
- Garages:
- Attached, Driveway
Interior
-
- Interior Features:
- High Speed Internet
-
- Appliances:
- Range, Dryer, Refrigerator, Washer
-
- Heating:
- Central, Natural Gas
-
- Cooling:
- Central Air, Electric
-
- # of Stories:
- 2
Exterior
-
- Roof:
- Shingle
-
- Construction:
- Brick
School Information
-
- Elementary:
- Charlotte Park Elementary
-
- Middle:
- H. G. Hill Middle
-
- High:
- James Lawson High School
Additional Information
-
- Date Listed:
- May 17th, 2025
-
- Days on Market:
- 86
Listing Details
- Listing Office:
- Blackwell Realty
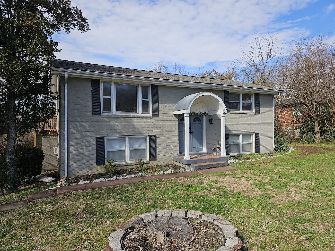
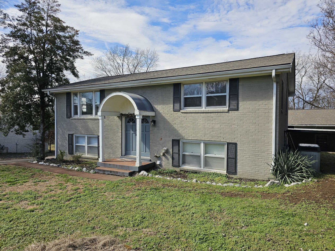
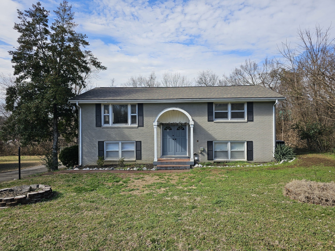
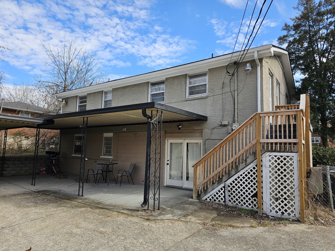
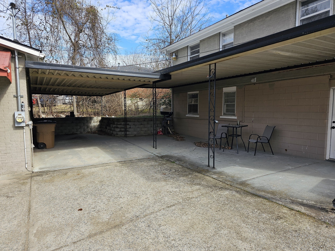
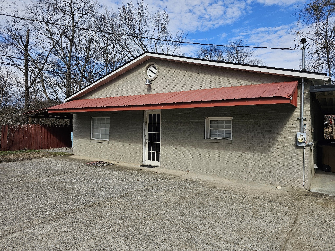
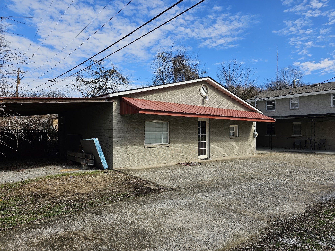
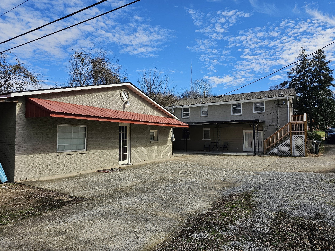
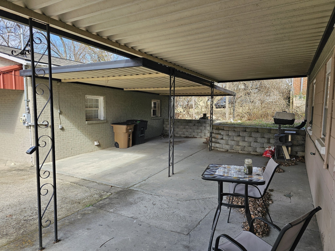
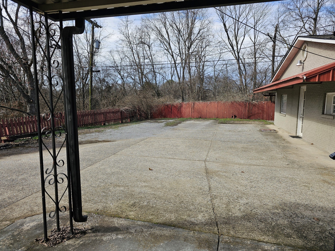
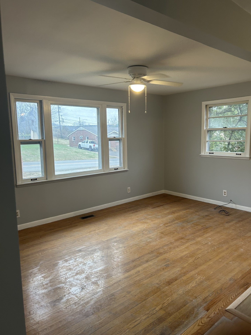
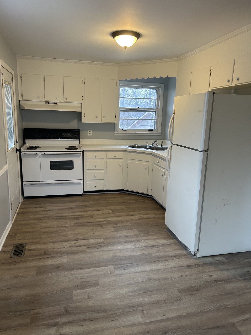
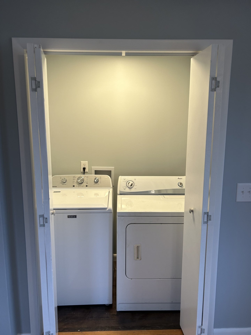
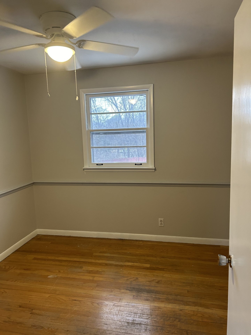
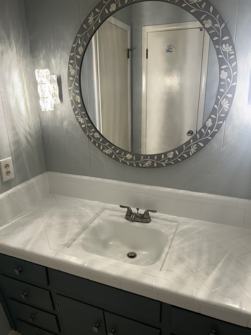
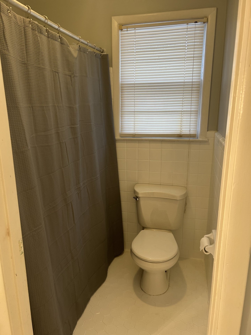
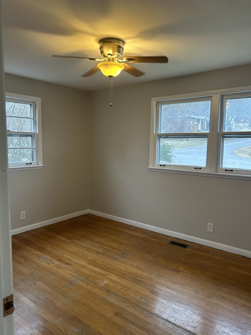
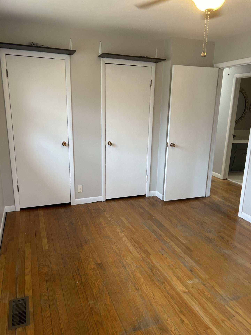
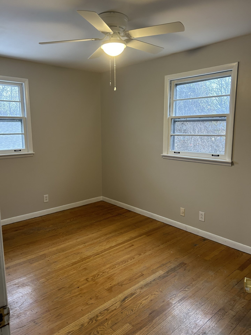
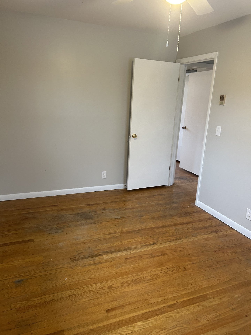
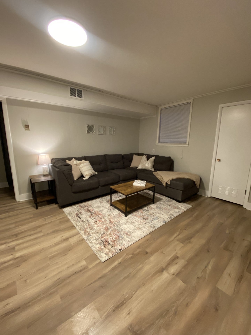
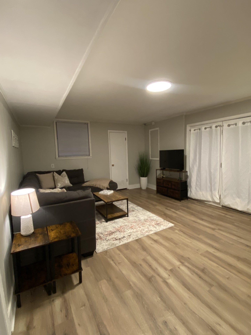
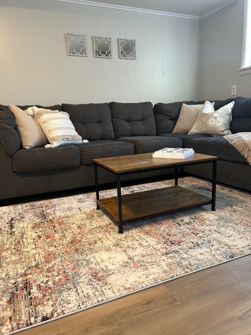
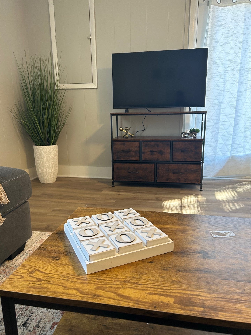
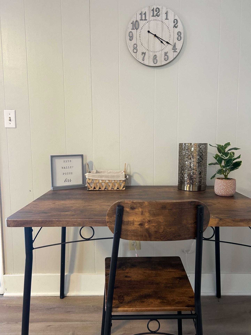
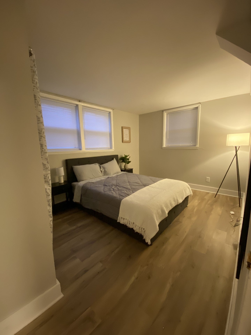
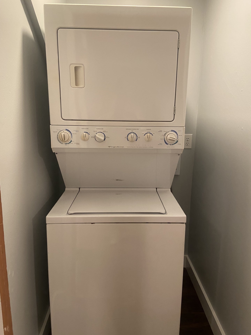
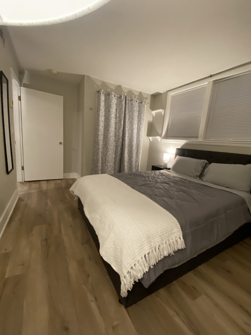
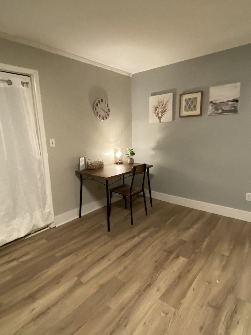
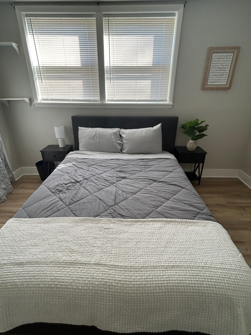
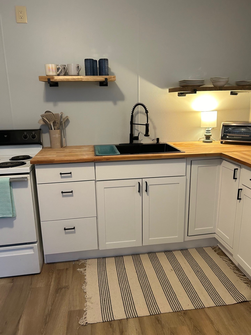
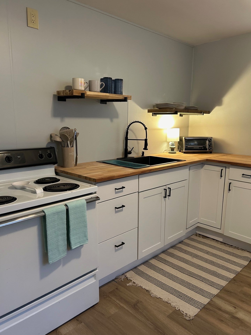
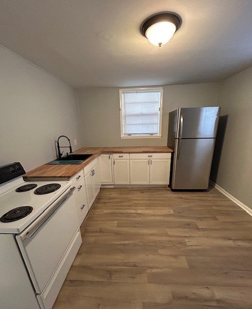
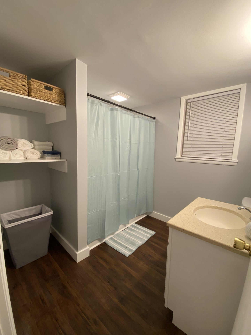
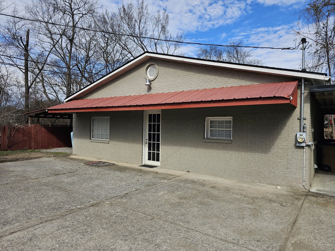
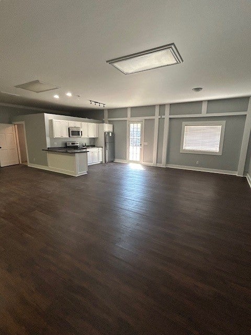
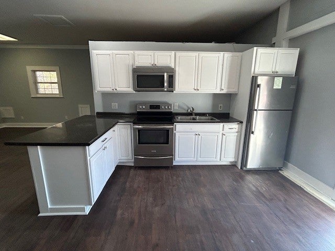
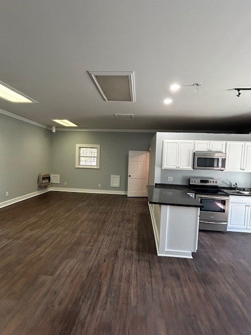
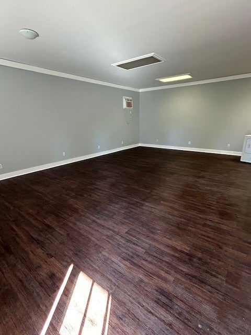
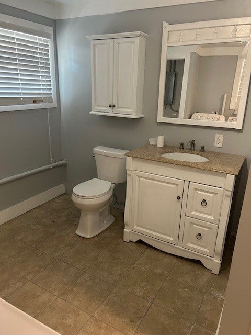
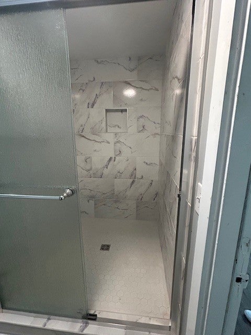
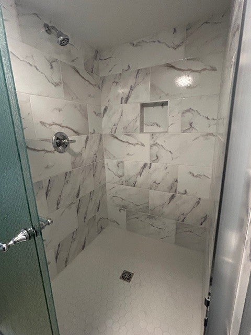
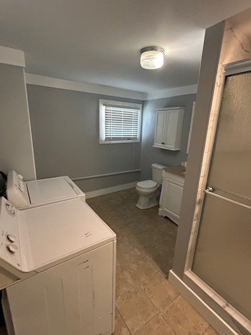
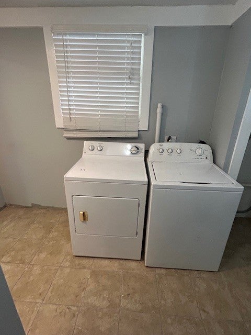
 Copyright 2025 RealTracs Solutions.
Copyright 2025 RealTracs Solutions.