$999,000 - 1021 Hideaway Rd, Columbia
- 3
- Bedrooms
- 3
- Baths
- 3,284
- SQ. Feet
- 1.02
- Acres
This beautiful house in The Retreat features three bedrooms and three full bathrooms—great design with an excellent floor plan.( see nice video tour below listing) With over 3,200 square feet of living space, the main living areas and bedrooms are conveniently situated on the ground floor. Upstairs, you will find a spacious family room and two additional rooms that include closets and a full-sized bathroom. The property also boasts tinted windows to help you save electricity. Additionally, the property features a 3-car garage, ample storage, and a huge floor walk-in attic for even more convenience. Enjoy the trees and flowers in this custom landscaping and yard to create memories with family and friends. Ask for items for sale: Christmas decorations on the 2nd floor. Main Bedroom Bedding and drapes. Only the drapes in bedroom # 2, 3, and the upstairs studio to remain in the house.
Essential Information
-
- MLS® #:
- 2887315
-
- Price:
- $999,000
-
- Bedrooms:
- 3
-
- Bathrooms:
- 3.00
-
- Full Baths:
- 3
-
- Square Footage:
- 3,284
-
- Acres:
- 1.02
-
- Year Built:
- 2020
-
- Type:
- Residential
-
- Sub-Type:
- Single Family Residence
-
- Style:
- Traditional
-
- Status:
- Under Contract - Showing
Community Information
-
- Address:
- 1021 Hideaway Rd
-
- Subdivision:
- The Retreat Sec 1 Ph 2
-
- City:
- Columbia
-
- County:
- Maury County, TN
-
- State:
- TN
-
- Zip Code:
- 38401
Amenities
-
- Utilities:
- Electricity Available, Water Available
-
- Parking Spaces:
- 5
-
- # of Garages:
- 3
-
- Garages:
- Garage Door Opener, Garage Faces Side, Concrete, Driveway
Interior
-
- Interior Features:
- Built-in Features, Ceiling Fan(s), Pantry, Smart Thermostat, Storage, Walk-In Closet(s)
-
- Appliances:
- Double Oven, Electric Oven, Cooktop, Dishwasher, Disposal, Dryer, Microwave, Refrigerator
-
- Heating:
- Central, Natural Gas
-
- Cooling:
- Central Air, Electric
-
- Fireplace:
- Yes
-
- # of Fireplaces:
- 2
-
- # of Stories:
- 2
Exterior
-
- Exterior Features:
- Smart Camera(s)/Recording, Smart Light(s), Sprinkler System
-
- Lot Description:
- Cleared, Level, Private, Views
-
- Roof:
- Shingle
-
- Construction:
- Brick, Stone
School Information
-
- Elementary:
- Battle Creek Elementary School
-
- Middle:
- E. A. Cox Middle School
-
- High:
- Spring Hill High School
Additional Information
-
- Date Listed:
- May 29th, 2025
-
- Days on Market:
- 46
Listing Details
- Listing Office:
- The Way Realty
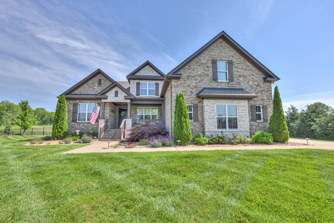
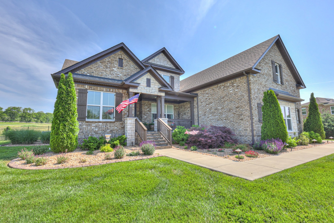
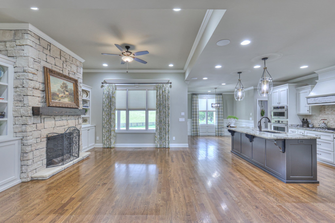
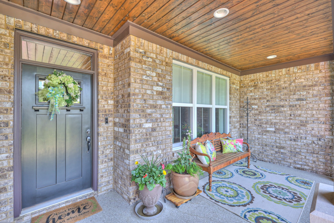
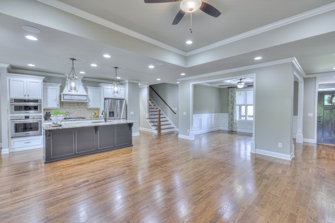
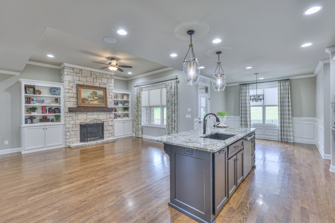
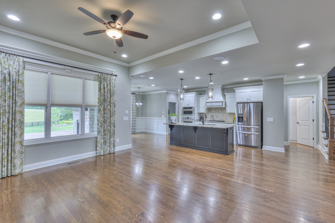
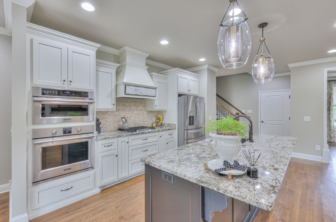
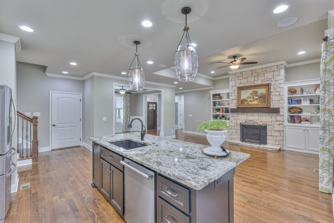
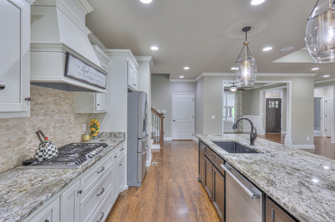
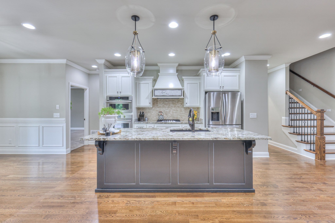
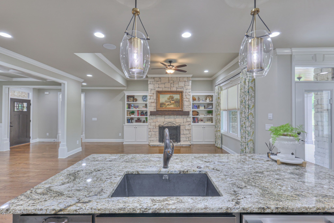
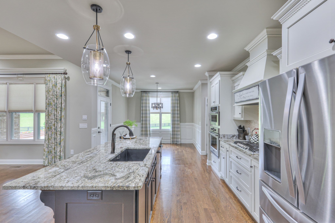
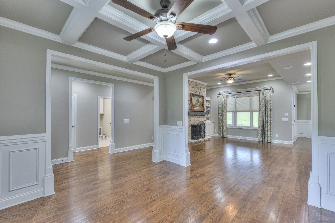
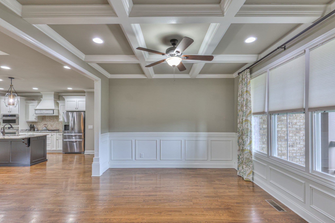
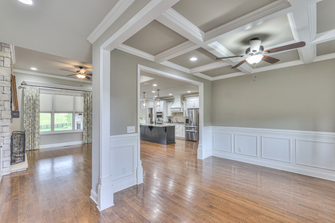
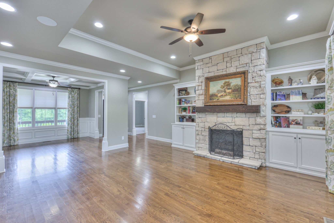
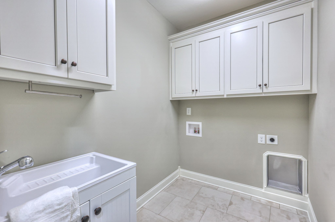
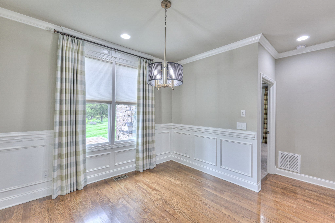
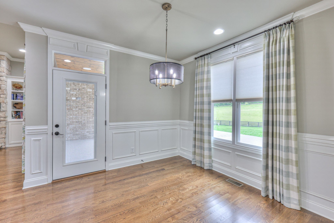
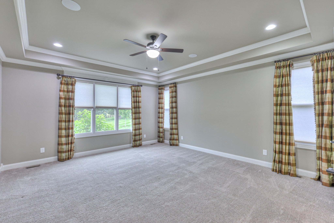
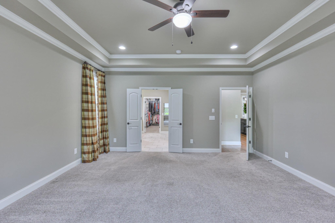
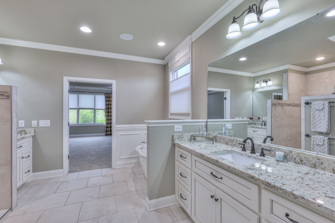
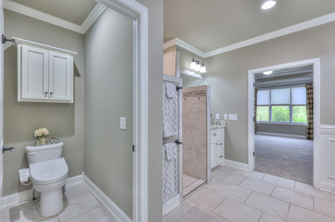
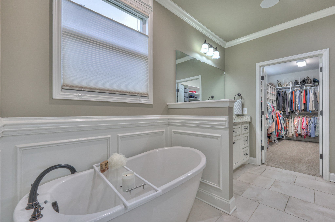
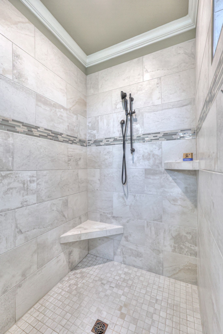
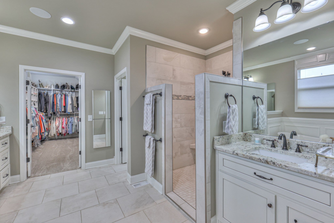
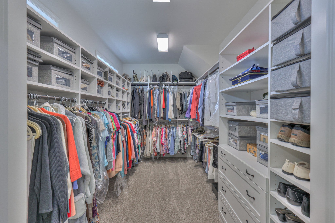
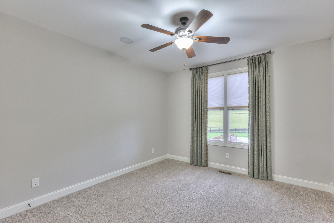
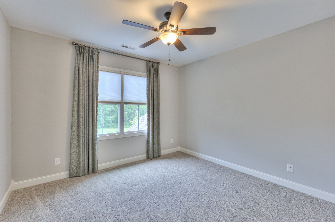
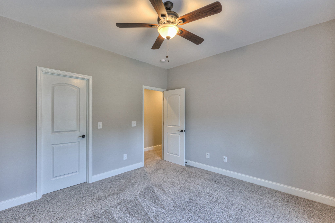
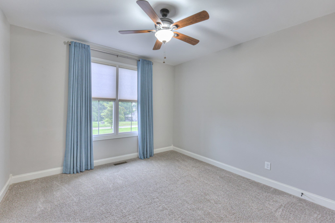
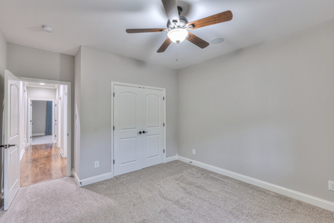
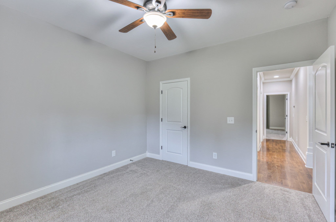
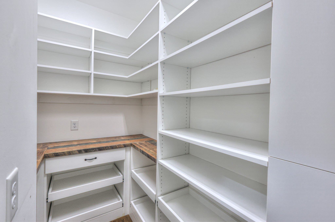
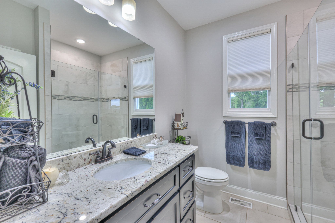
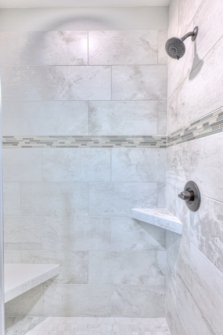
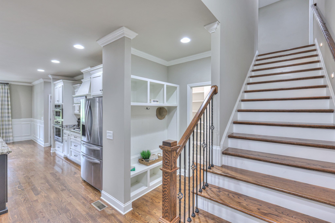
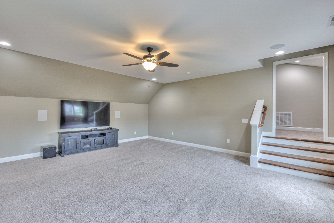
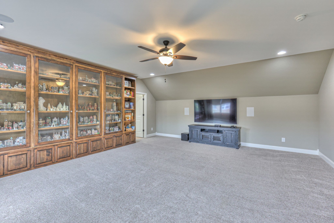
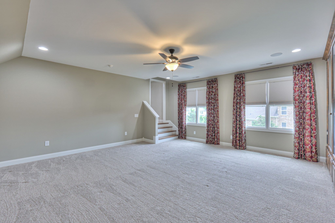
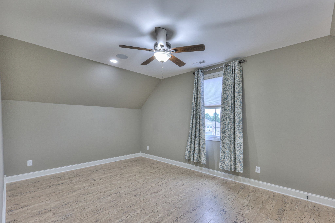
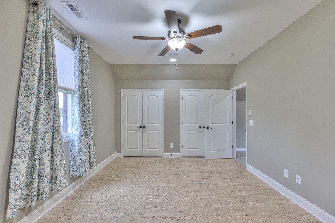
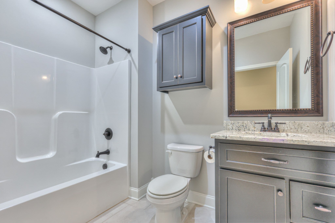
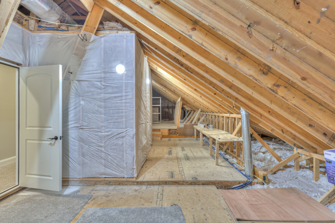
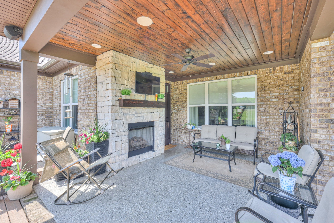
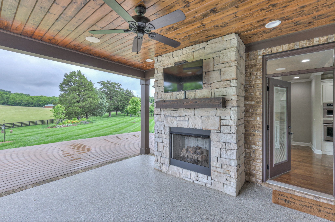
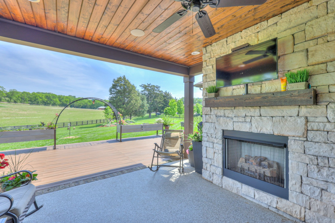
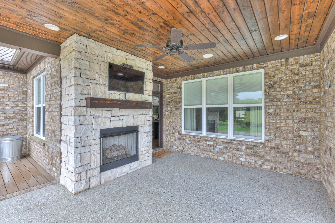
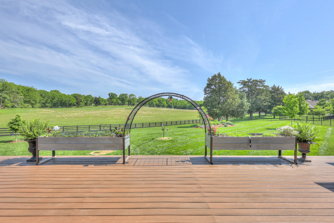
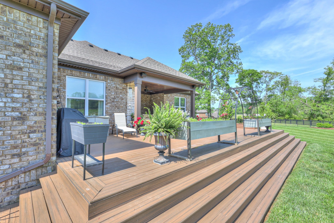
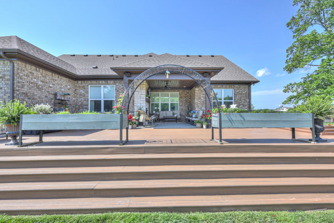
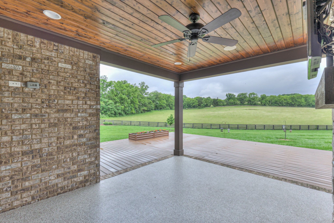
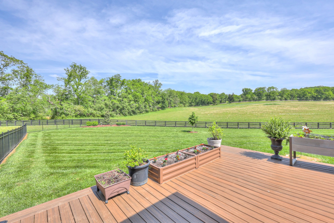
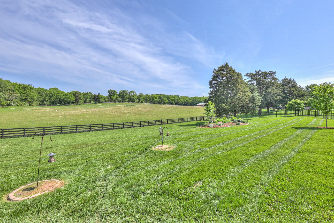
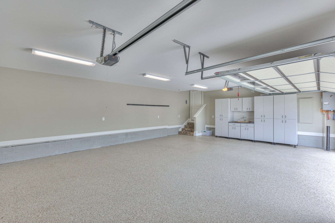
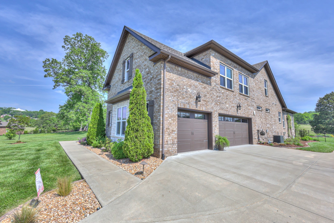
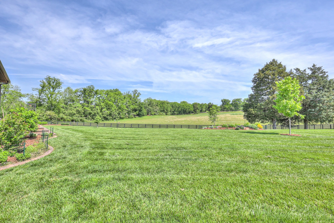
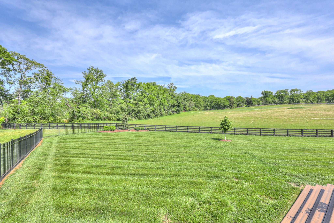
 Copyright 2025 RealTracs Solutions.
Copyright 2025 RealTracs Solutions.