$1,365,000 - 611 Cattail Ln, Franklin
- 4
- Bedrooms
- 4
- Baths
- 3,513
- SQ. Feet
- 0.74
- Acres
The home you have been waiting for is now available. Incredible opportunity in highly sought after neighborhood. This All brick 4 bedroom home is on a huge cul-de-sac lot. Open floor plan with high ceilings and beautiful natural light. Recent renovations include fresh paint throughout, new kitchen with custom cabinets & pantry, a large island/w granite, tons of storage. Granite counters with custom finish backsplash, new hardwood flooring. New fixtures, all new appliances in 2022, KitchenAid double oven and refrigerator. All baths renovated. Two half baths updated in 2021. All new flooring hardwoods, tile and carpet. Soaking tub and custom showers 2022 both upstairs and down. Amazing outdoor living & entertainment space 20 x 16 screened was added in 2018. Your very own sanctuary. The 3 car garage has it all. New paint with all new custom garage floor coating system 2025. Oversized mud station with cubby bench and shoe station. Previous upgrades include new efficient windows & roof. Great location. Walking distance to Berry Farms. Convenient to great shopping, restaurants and desirable schools. Easy access to I-65.
Essential Information
-
- MLS® #:
- 2887293
-
- Price:
- $1,365,000
-
- Bedrooms:
- 4
-
- Bathrooms:
- 4.00
-
- Full Baths:
- 3
-
- Half Baths:
- 2
-
- Square Footage:
- 3,513
-
- Acres:
- 0.74
-
- Year Built:
- 1999
-
- Type:
- Residential
-
- Sub-Type:
- Single Family Residence
-
- Style:
- Other
-
- Status:
- Active
Community Information
-
- Address:
- 611 Cattail Ln
-
- Subdivision:
- Goose Creek Est Sec 2
-
- City:
- Franklin
-
- County:
- Williamson County, TN
-
- State:
- TN
-
- Zip Code:
- 37064
Amenities
-
- Utilities:
- Water Available
-
- Parking Spaces:
- 3
-
- # of Garages:
- 3
-
- Garages:
- Garage Door Opener, Garage Faces Side, Driveway
Interior
-
- Interior Features:
- Bookcases, Ceiling Fan(s), Entrance Foyer, Extra Closets, High Ceilings, Open Floorplan, Pantry, Redecorated, Walk-In Closet(s), Primary Bedroom Main Floor
-
- Appliances:
- Dishwasher, Disposal
-
- Heating:
- Central
-
- Cooling:
- Central Air
-
- Fireplace:
- Yes
-
- # of Fireplaces:
- 1
-
- # of Stories:
- 2
Exterior
-
- Roof:
- Asphalt
-
- Construction:
- Brick
School Information
-
- Elementary:
- Oak View Elementary School
-
- Middle:
- Legacy Middle School
-
- High:
- Independence High School
Additional Information
-
- Date Listed:
- May 16th, 2025
-
- Days on Market:
- 39
Listing Details
- Listing Office:
- The Realty Association
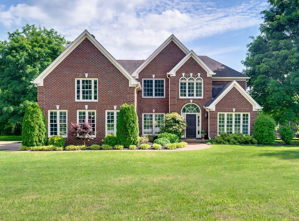
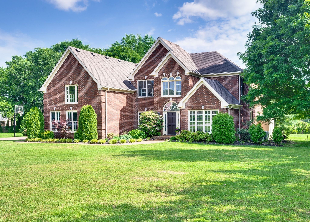
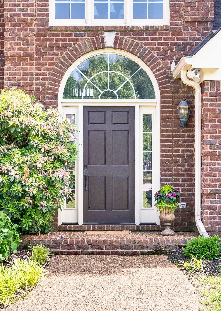
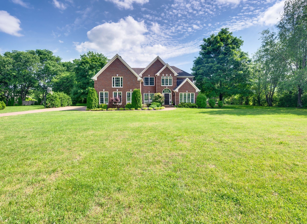
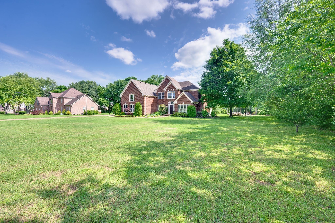
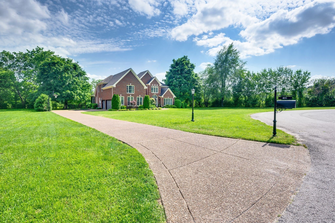
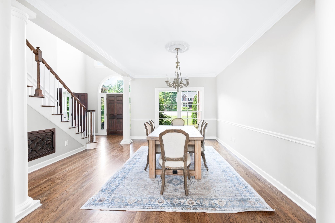
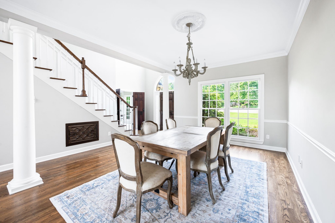
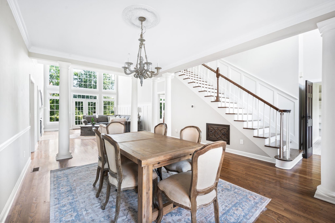
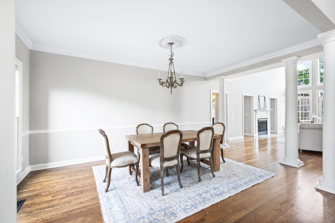
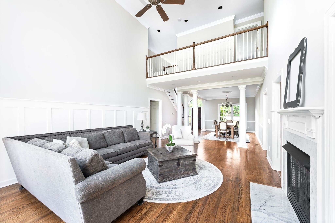
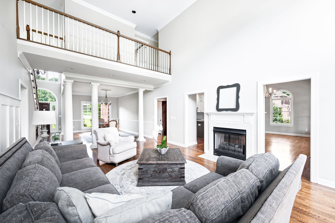
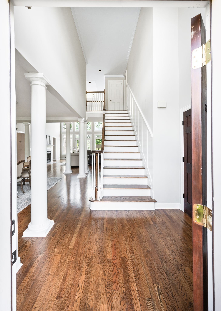
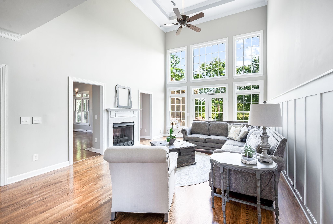
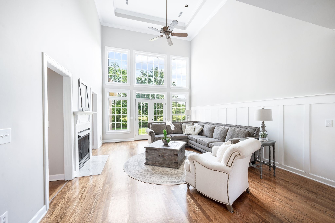
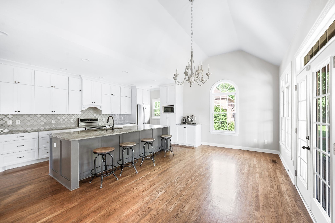
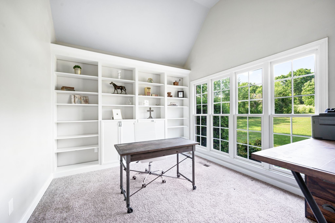
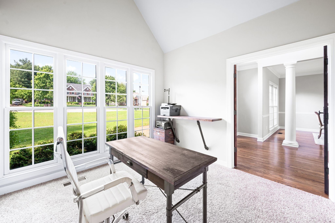
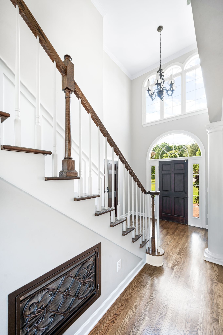
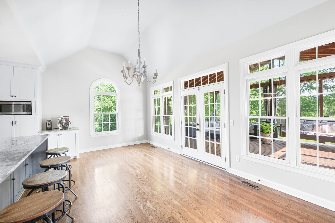
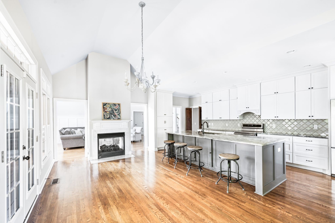
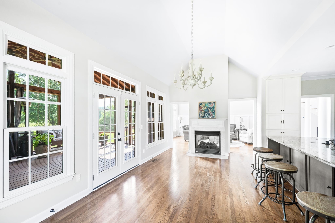
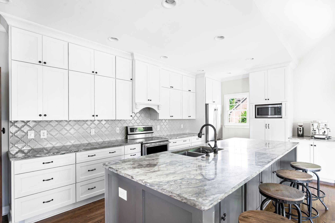
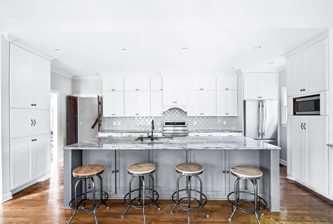
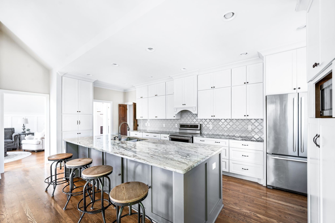
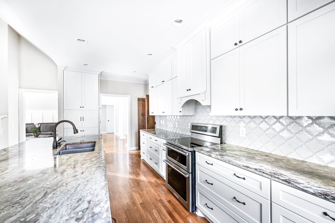
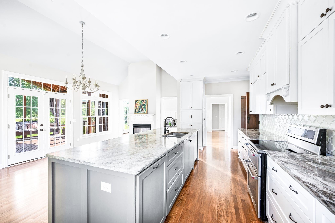
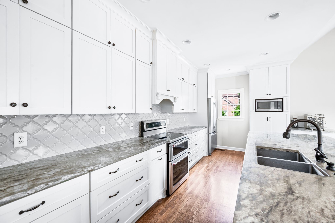
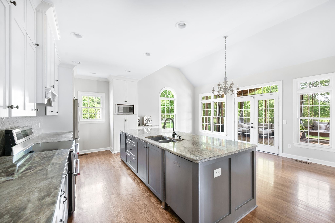
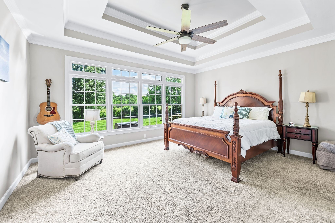
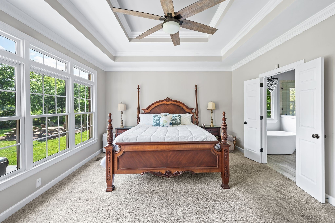
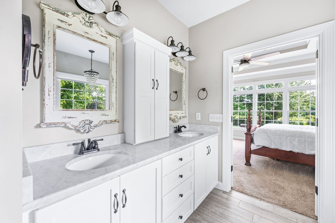
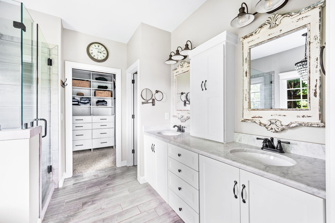
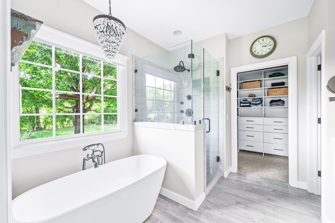
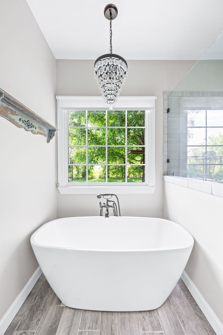
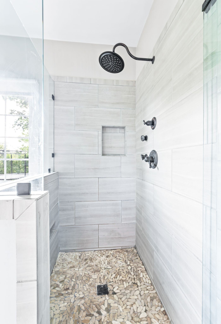
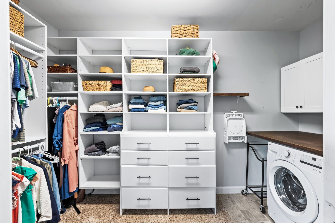
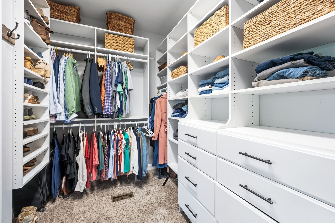
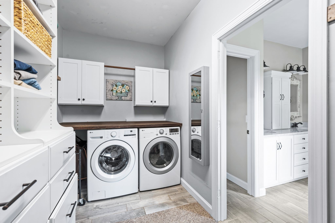
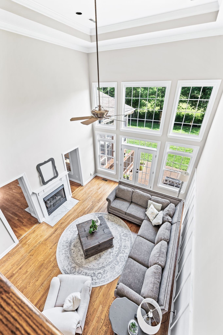
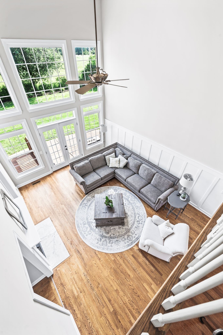
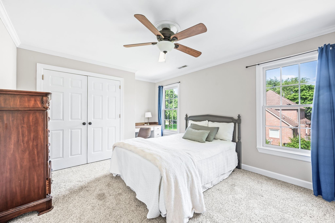
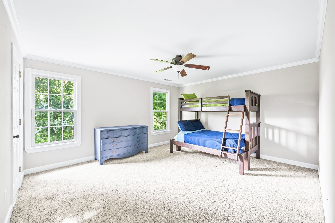
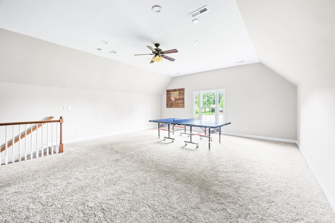
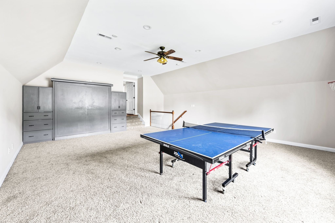
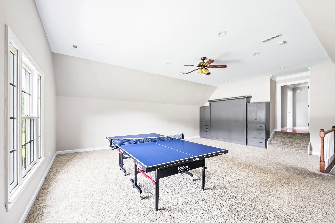
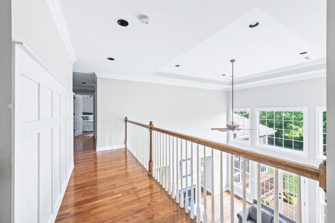
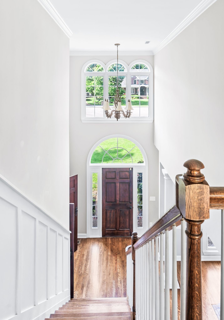
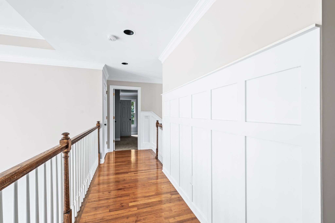
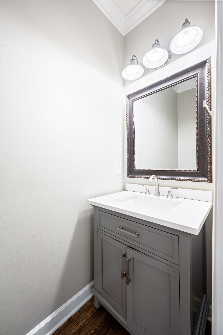
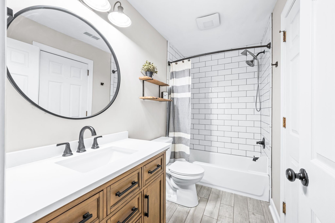
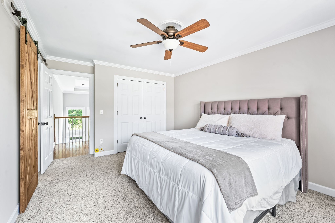
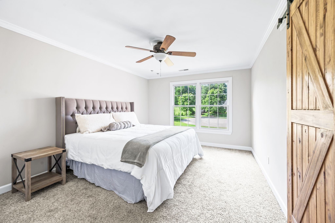
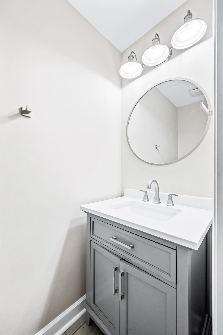
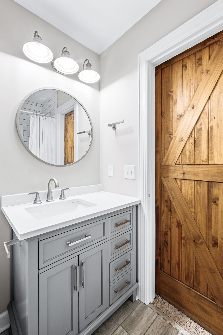
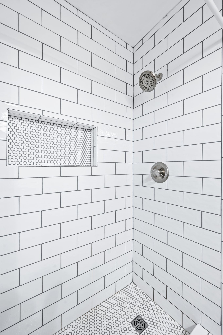
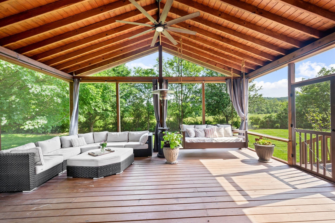
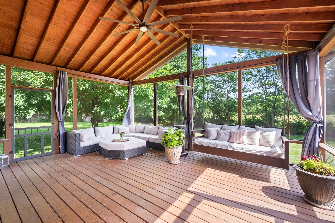
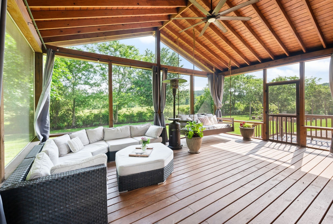
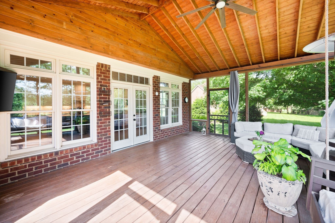
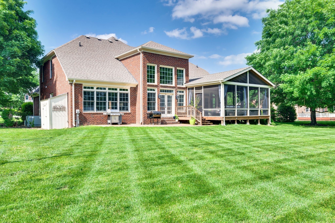
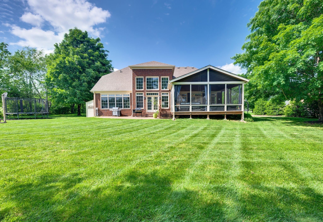
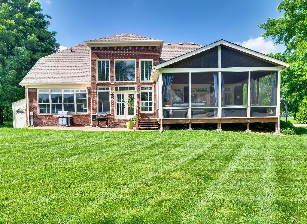
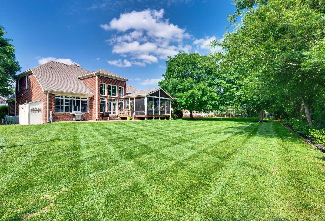
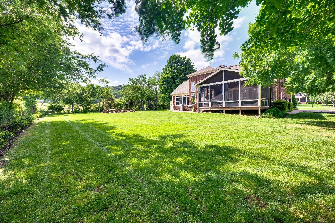
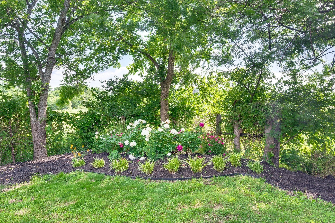
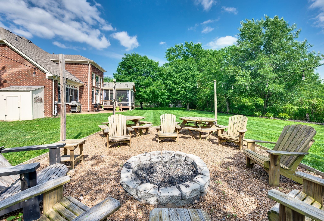
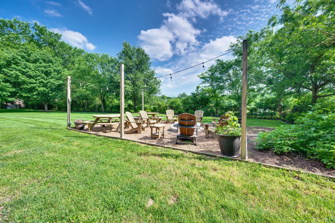
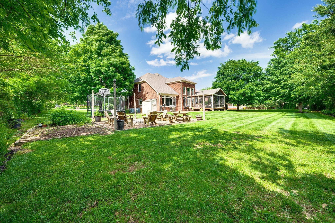
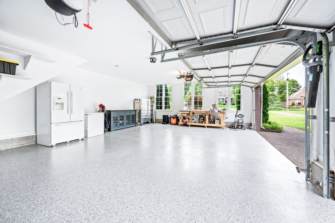
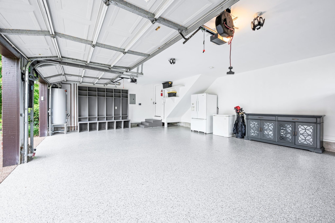
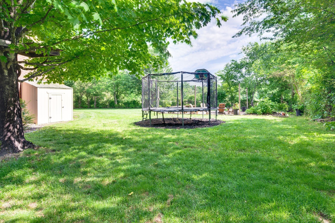
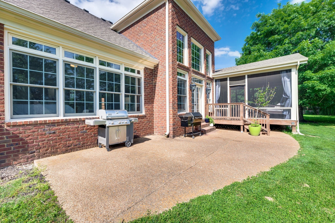
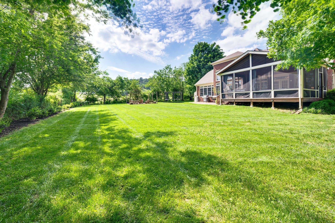
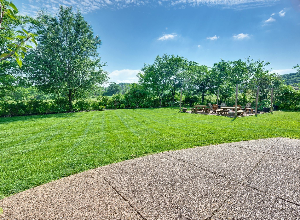
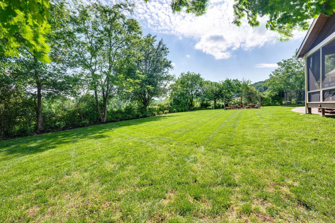
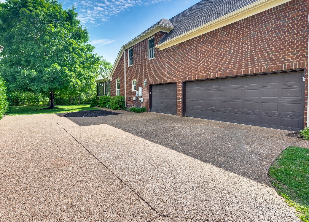
 Copyright 2025 RealTracs Solutions.
Copyright 2025 RealTracs Solutions.