$485,000 - 1049 Golf View Way, Spring Hill
- 3
- Bedrooms
- 2½
- Baths
- 2,388
- SQ. Feet
- 0.17
- Acres
Incentive: Use our preferred lender and you can choose from a one year rate buy down or the lender will give a credit of .5% of the amounts financed toward your closing costs.Well-maintained 3BR/2.5BA home located just minutes from town in a highly desirable area! This charming property features a spacious eat-in kitchen with quartz countertops, tile backsplash, and all appliances included—stove, dishwasher, microwave, refrigerator, washer, dryer, and a water filtration system. Cozy up by the gas log fireplace or enjoy meals in the formal dining room, which could easily serve as a home office. The primary suite offers double vanities, a separate tub and shower for added comfort. Upstairs, a large bonus room provides the perfect retreat for reading, gaming, or watching your favorite sports. Step outside to your private backyard oasis complete with a massive patio area, privacy fence, and plenty of space to relax or entertain. Additional highlights include a 2-car garage, concrete driveway, and evident pride of ownership throughout. Don’t miss your chance to own this move-in ready gem! (Dishwasher, Washer and Dryer are NEW).
Essential Information
-
- MLS® #:
- 2887267
-
- Price:
- $485,000
-
- Bedrooms:
- 3
-
- Bathrooms:
- 2.50
-
- Full Baths:
- 2
-
- Half Baths:
- 1
-
- Square Footage:
- 2,388
-
- Acres:
- 0.17
-
- Year Built:
- 2014
-
- Type:
- Residential
-
- Sub-Type:
- Single Family Residence
-
- Status:
- Active
Community Information
-
- Address:
- 1049 Golf View Way
-
- Subdivision:
- Golf View Estates Sec 5
-
- City:
- Spring Hill
-
- County:
- Maury County, TN
-
- State:
- TN
-
- Zip Code:
- 37174
Amenities
-
- Utilities:
- Electricity Available, Natural Gas Available, Water Available
-
- Parking Spaces:
- 2
-
- # of Garages:
- 2
-
- Garages:
- Garage Faces Front
Interior
-
- Appliances:
- Electric Oven, Electric Range, Dishwasher, Dryer, Microwave, Refrigerator, Washer
-
- Heating:
- Central, Natural Gas
-
- Cooling:
- Central Air, Electric
-
- Fireplace:
- Yes
-
- # of Fireplaces:
- 1
-
- # of Stories:
- 2
Exterior
-
- Construction:
- Brick, Vinyl Siding
School Information
-
- Elementary:
- Battle Creek Elementary School
-
- Middle:
- Battle Creek Middle School
-
- High:
- Battle Creek High School
Additional Information
-
- Date Listed:
- May 16th, 2025
-
- Days on Market:
- 133
Listing Details
- Listing Office:
- Lpt Realty Llc
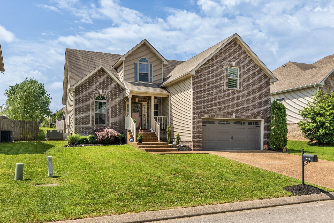
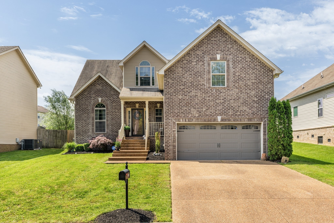
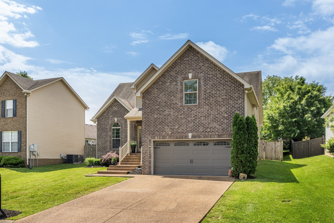
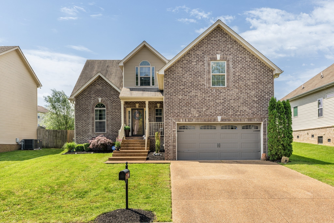
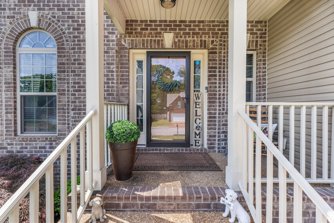
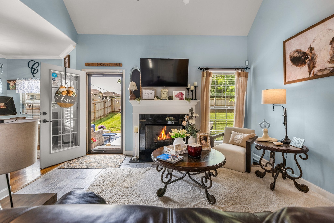
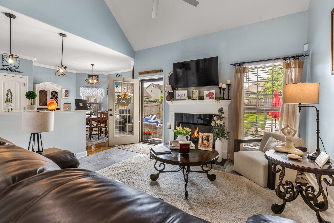
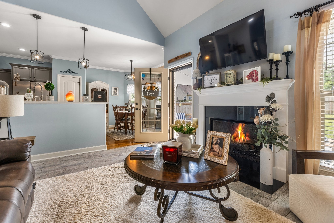
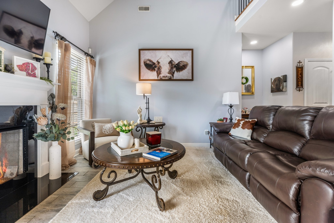
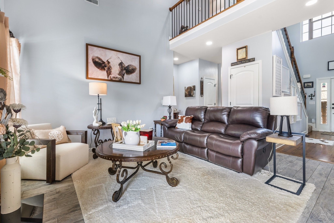
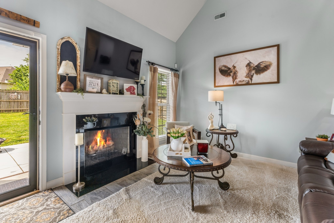
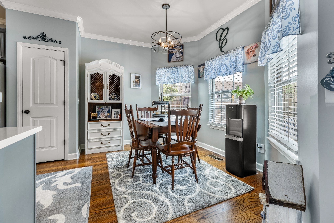
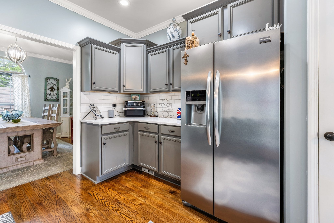
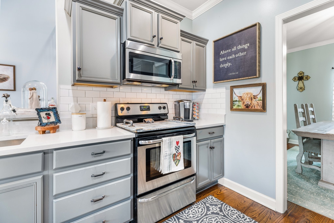
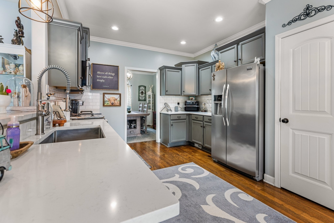
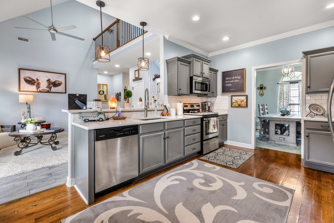
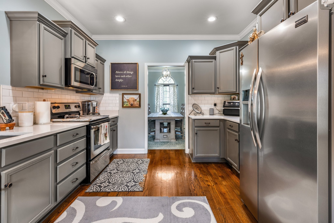
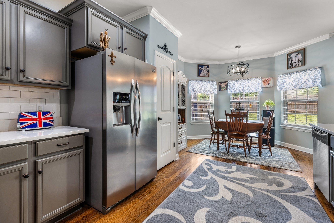
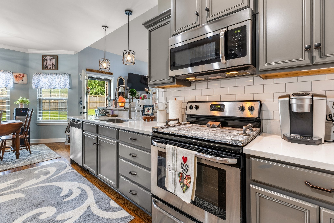
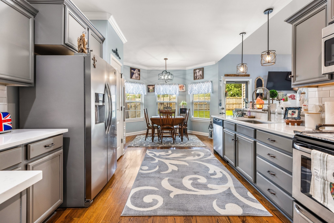
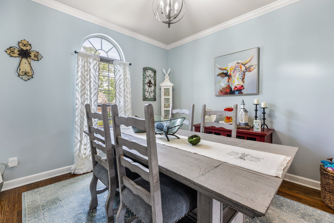
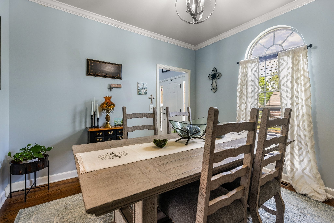
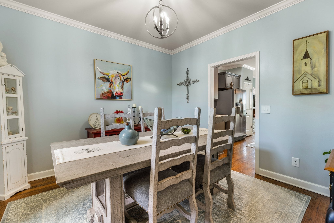
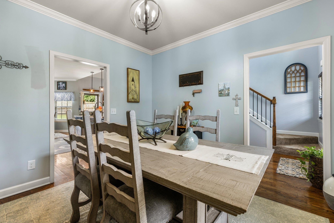
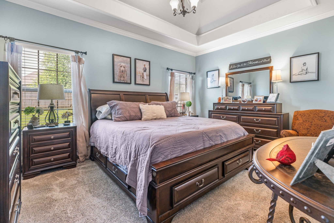
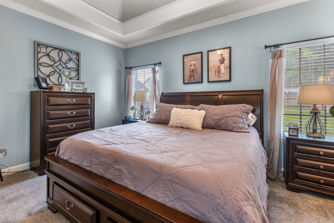
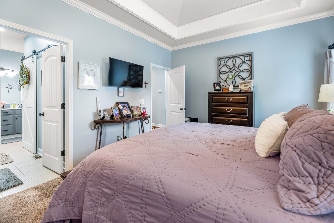
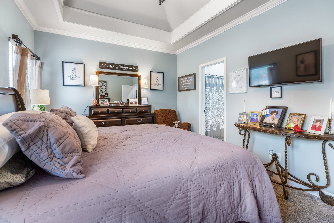
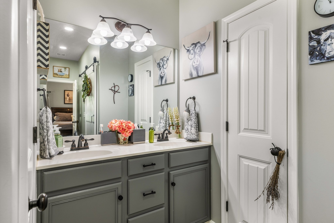
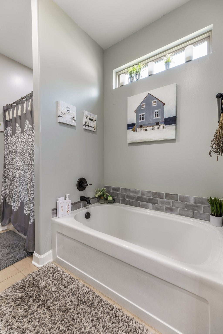
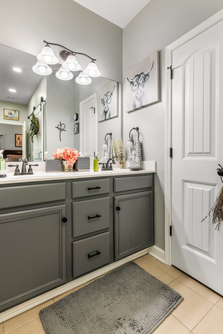
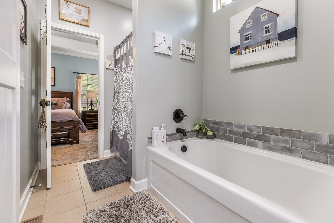
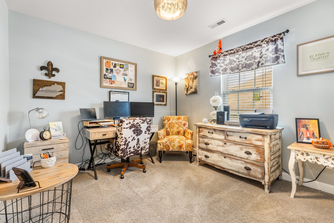
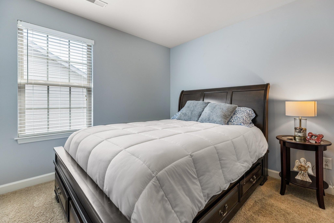
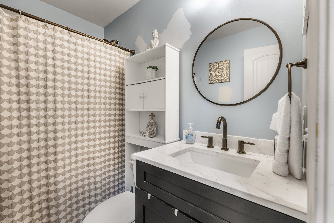
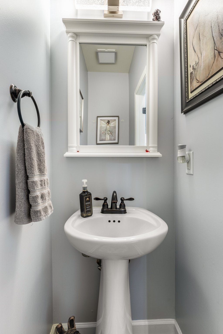
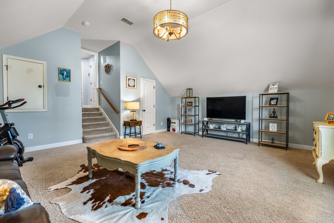
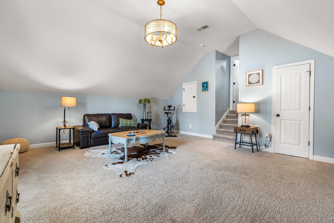
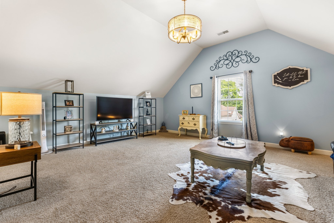
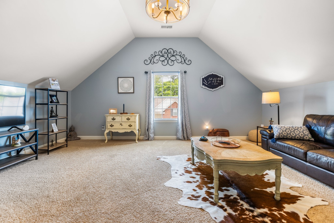
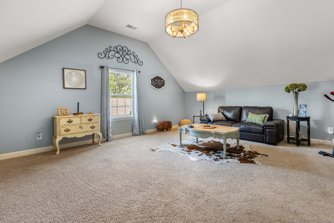
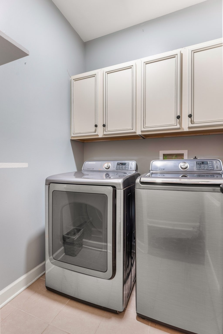
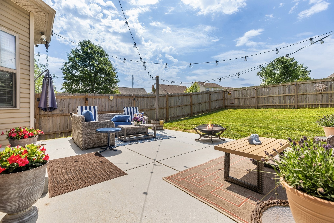
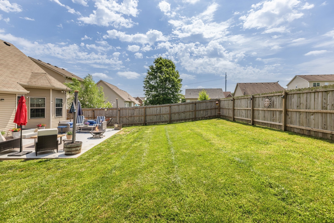
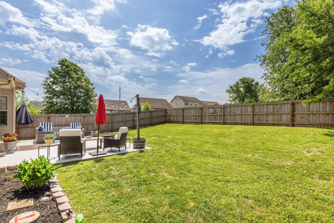
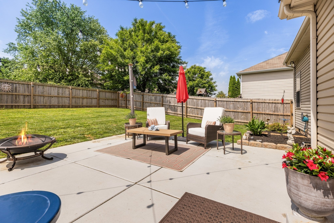
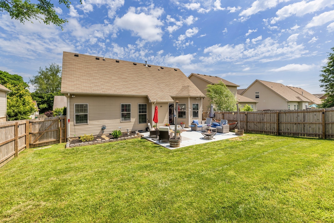
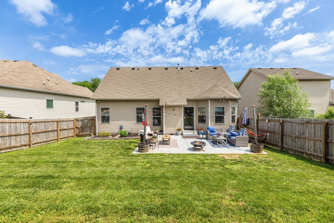
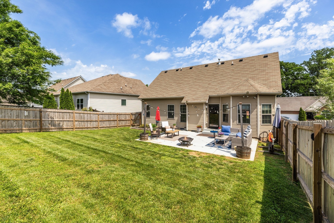
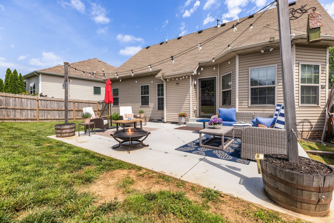
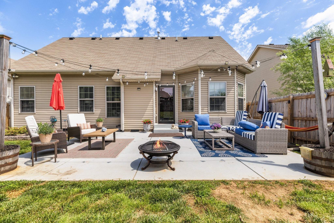
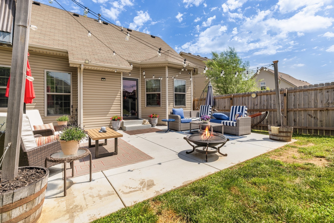
 Copyright 2025 RealTracs Solutions.
Copyright 2025 RealTracs Solutions.