$1,460 - 500 Peachers Mill Rd B3, Clarksville
- 2
- Bedrooms
- 2½
- Baths
- 1,450
- SQ. Feet
- 2024
- Year Built
Welcome to this spacious, brand-new 2-bedroom, 2.5-bathroom home featuring 1,450 square feet of modern living space, plus a bonus room in the basement—perfect for a home office, gym, or extra storage. Enjoy the convenience of an attached 1-car garage in the back and an additional parking space in the front. Relax on your private back deck with peaceful views of trees and no backyard neighbors. Enjoy the many upgrades including stainless steel appliances, granite countertops in the kitchen, luxury vinyl plank flooring on the main level and plush carpet upstairs. Prime location: Just minutes from Austin Peay State University, Downtown Clarksville– offering easy access to work, school, and entertainment. Pet-friendly: One mature dog under 25 lbs allowed with a $300 pet fee per pet; washer and dryer included.
Essential Information
-
- MLS® #:
- 2886371
-
- Price:
- $1,460
-
- Bedrooms:
- 2
-
- Bathrooms:
- 2.50
-
- Full Baths:
- 2
-
- Half Baths:
- 1
-
- Square Footage:
- 1,450
-
- Acres:
- 0.00
-
- Year Built:
- 2024
-
- Type:
- Residential Lease
-
- Sub-Type:
- Apartment
-
- Status:
- Active
Community Information
-
- Address:
- 500 Peachers Mill Rd B3
-
- Subdivision:
- Peachers Mill
-
- City:
- Clarksville
-
- County:
- Montgomery County, TN
-
- State:
- TN
-
- Zip Code:
- 37042
Amenities
-
- Utilities:
- Water Available
-
- Parking Spaces:
- 3
-
- # of Garages:
- 1
-
- Garages:
- Garage Door Opener, Garage Faces Rear, Assigned, Concrete
Interior
-
- Interior Features:
- Ceiling Fan(s), Extra Closets, Open Floorplan, Storage, Walk-In Closet(s)
-
- Appliances:
- Electric Oven, Electric Range, Dishwasher, Disposal, Dryer, Freezer, Ice Maker, Microwave, Refrigerator, Stainless Steel Appliance(s), Washer
-
- Heating:
- Central, Electric
-
- Cooling:
- Central Air, Electric
-
- # of Stories:
- 3
Exterior
-
- Roof:
- Shingle
-
- Construction:
- Brick, Masonite
School Information
-
- Elementary:
- Byrns Darden Elementary
-
- Middle:
- Kenwood Middle School
-
- High:
- Kenwood High School
Additional Information
-
- Date Listed:
- May 16th, 2025
-
- Days on Market:
- 22
Listing Details
- Listing Office:
- Coldwell Banker Conroy, Marable & Holleman
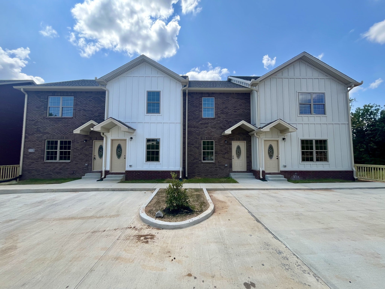
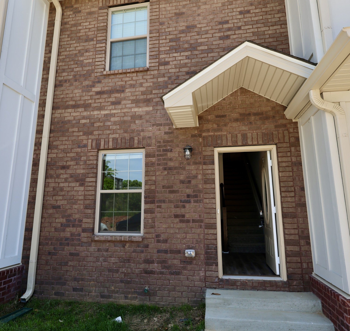
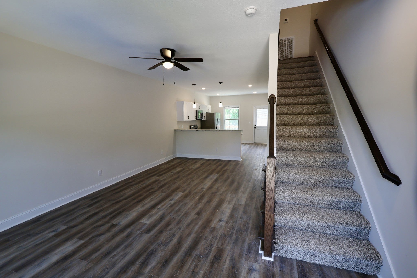
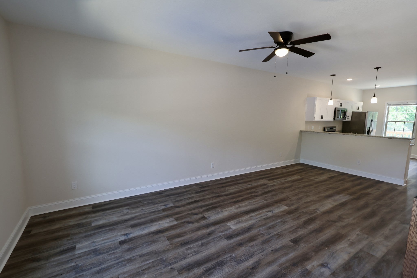
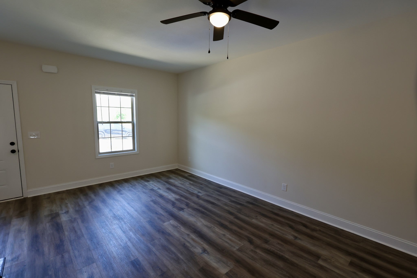
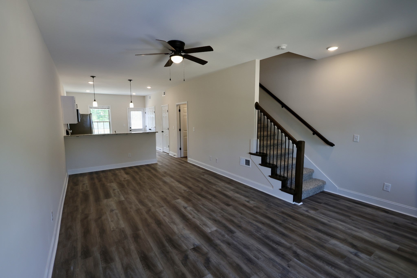
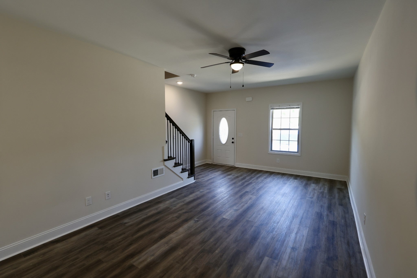
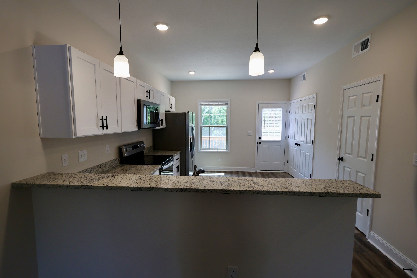
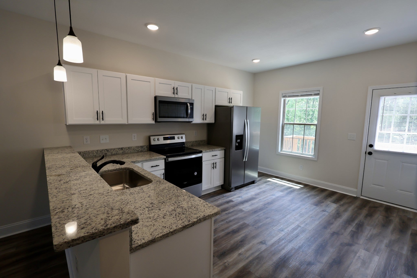
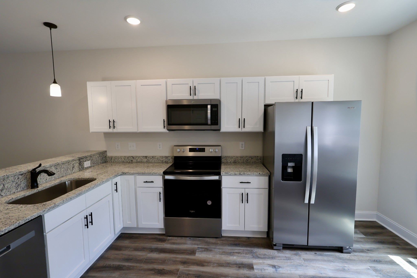
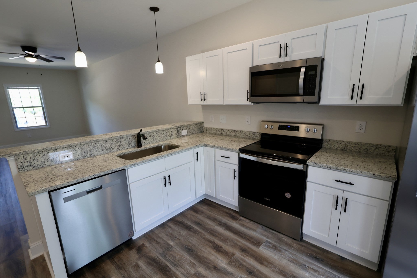
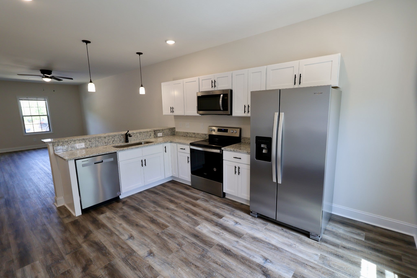
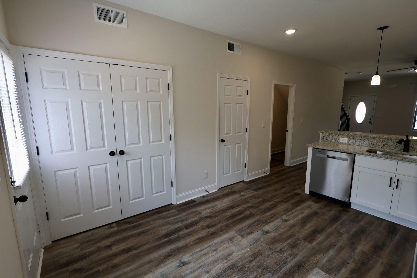
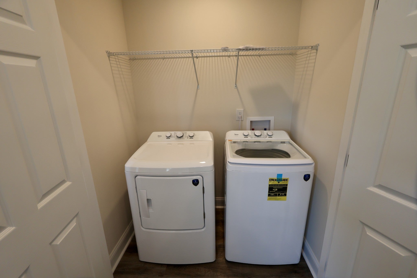
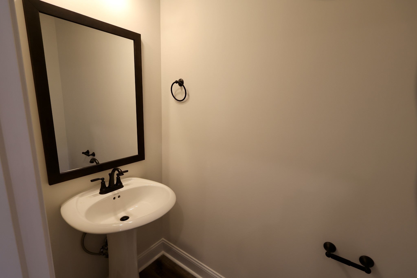
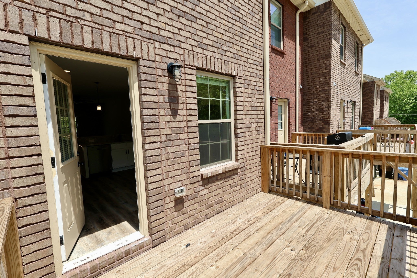
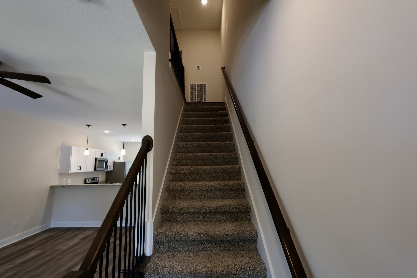
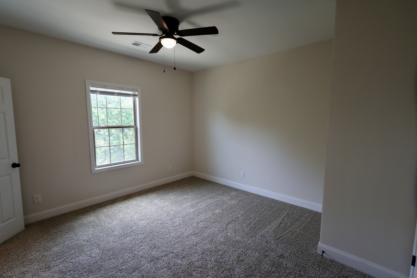
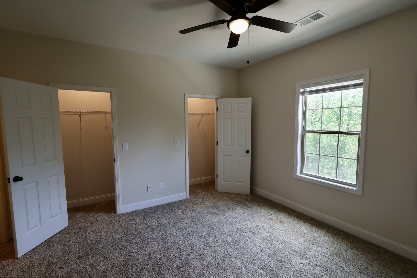
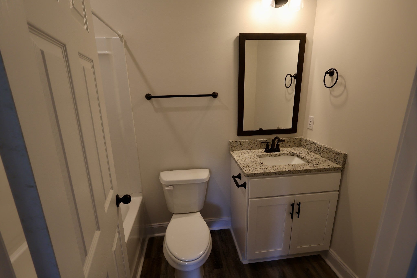
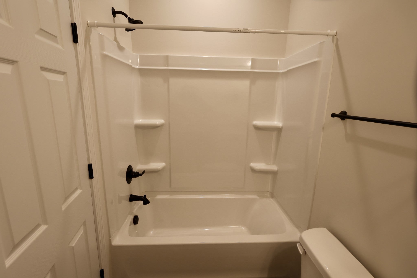
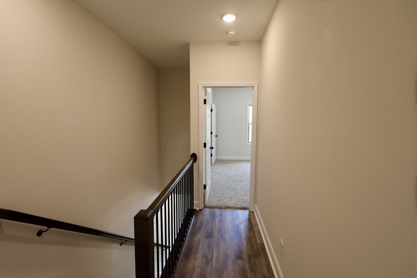
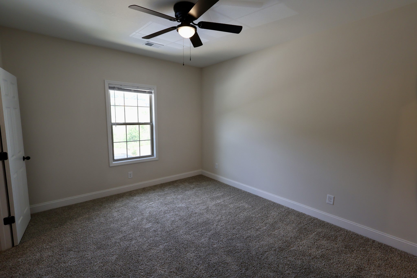

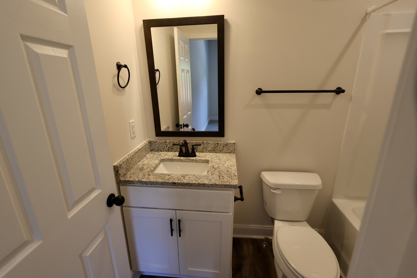
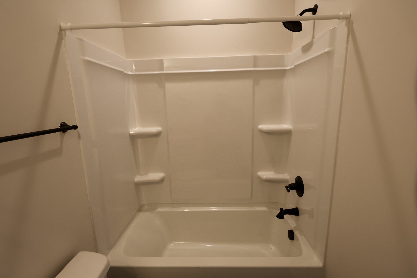
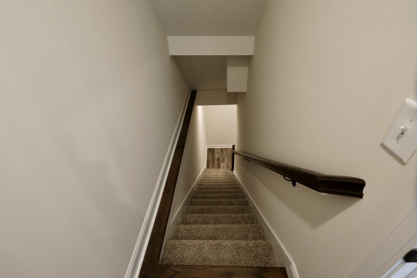
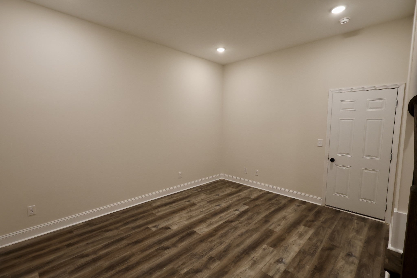
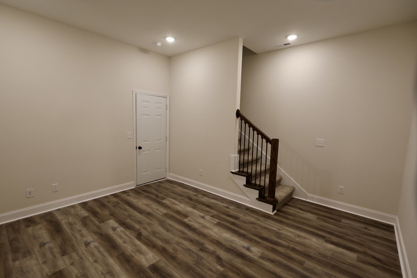
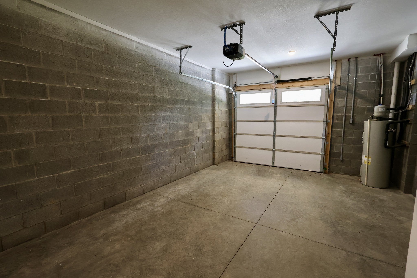
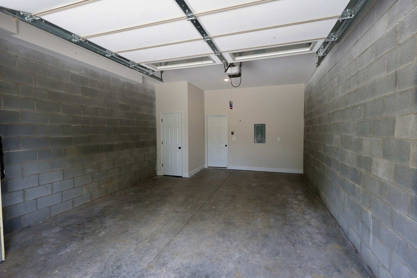
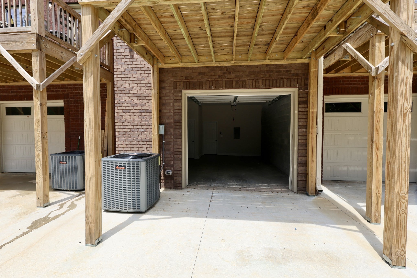
 Copyright 2025 RealTracs Solutions.
Copyright 2025 RealTracs Solutions.