$497,900 - 6002 Doster Drive, Smyrna
- 3
- Bedrooms
- 2½
- Baths
- 2,473
- SQ. Feet
- 0.16
- Acres
Just released, model home with upgrades for sale. Offered by one of 2024's Top Ten Local home builders. Featuring 9ft ceilings, a front flex / office room, half bath, inviting living room with LEDs, fans, cat6 internet connects in each room & bonus. Watch the game from the kitchen around the large 8 ft quartz center island, white upgraded cabinets, ceramic backsplash, SS single bowl sink, disposal, delta faucets. All bedrooms on the same floor upstairs with a bonus room, enjoy the extra large master bedroom & wrap around master closet, walk in ceramic roman shower, double vanities, linen closet. large front & back coverings. Premium building materials, LP Techshield, LP premium subflooring, high rated first owner lifetime shingles, solid James Hardie siding construction. Model irrigation lines & sod in front & back yard included. Seller is offering closing cost assistance regardless of financing, our preferred lender will offer incentive if used. More photos to come. Easy offer process, low pressure approach, ask how to buy. By appointment. Call or text listing agent to schedule a viewing. Use GPS address 6004 Doster Dr Smyrna TN to find location.
Essential Information
-
- MLS® #:
- 2886152
-
- Price:
- $497,900
-
- Bedrooms:
- 3
-
- Bathrooms:
- 2.50
-
- Full Baths:
- 2
-
- Half Baths:
- 1
-
- Square Footage:
- 2,473
-
- Acres:
- 0.16
-
- Year Built:
- 2021
-
- Type:
- Residential
-
- Sub-Type:
- Single Family Residence
-
- Status:
- Under Contract - Not Showing
Community Information
-
- Address:
- 6002 Doster Drive
-
- Subdivision:
- Blakeney Sec 1 Ph 1 Amended
-
- City:
- Smyrna
-
- County:
- Rutherford County, TN
-
- State:
- TN
-
- Zip Code:
- 37167
Amenities
-
- Utilities:
- Water Available, Cable Connected
-
- Parking Spaces:
- 2
-
- # of Garages:
- 2
-
- Garages:
- Garage Faces Front
Interior
-
- Interior Features:
- High Speed Internet
-
- Appliances:
- Electric Oven, Dishwasher, Disposal, Microwave
-
- Heating:
- Central
-
- Cooling:
- Ceiling Fan(s), Central Air
-
- # of Stories:
- 2
Exterior
-
- Construction:
- Fiber Cement
School Information
-
- Elementary:
- Stewarts Creek Elementary School
-
- Middle:
- Stewarts Creek Middle School
-
- High:
- Stewarts Creek High School
Additional Information
-
- Date Listed:
- May 16th, 2025
-
- Days on Market:
- 80
Listing Details
- Listing Office:
- Regent Realty
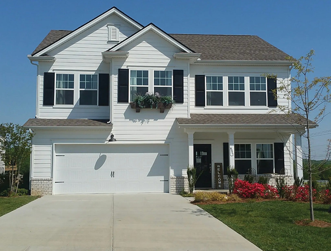
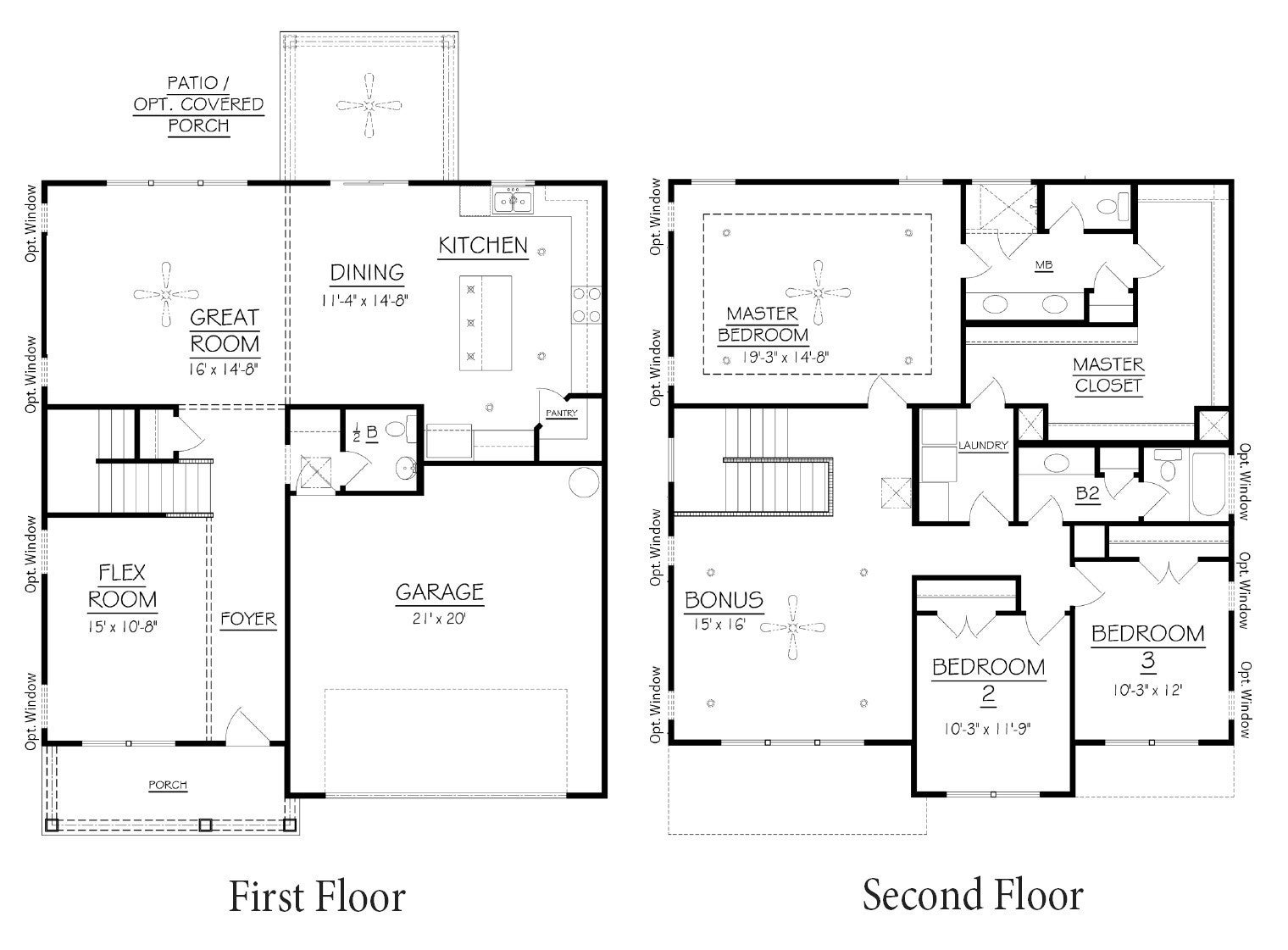
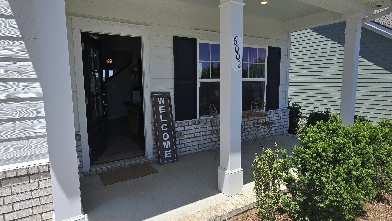
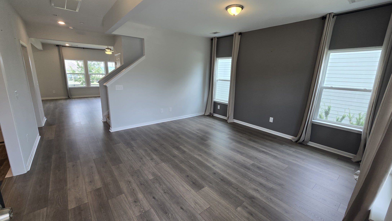
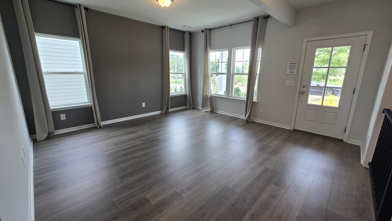
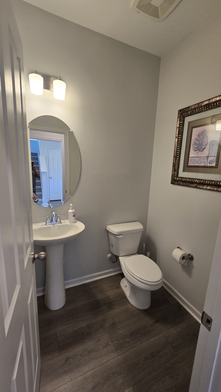
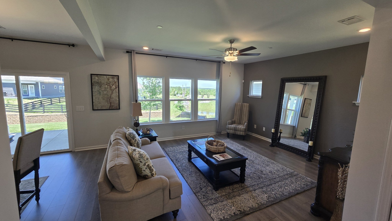
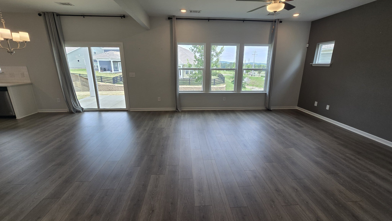
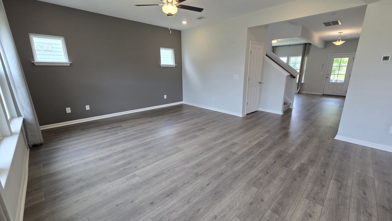
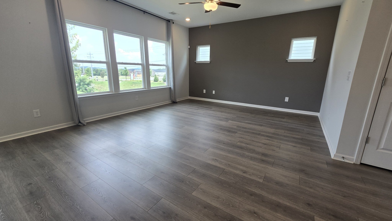
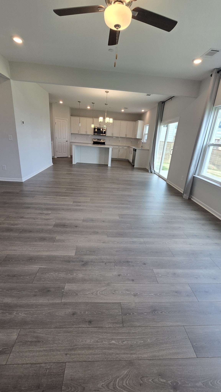
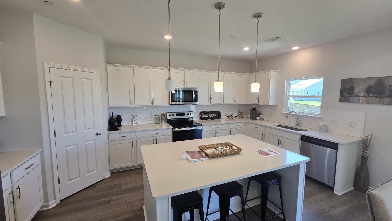
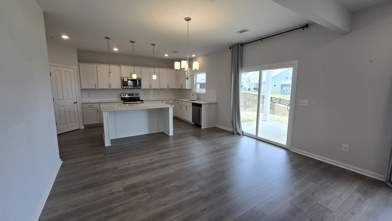
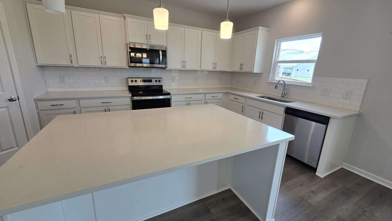
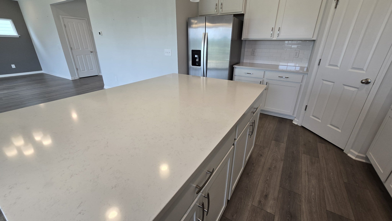
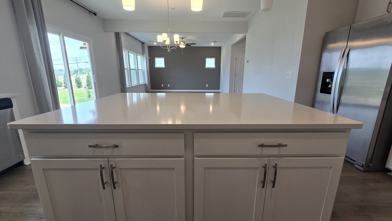
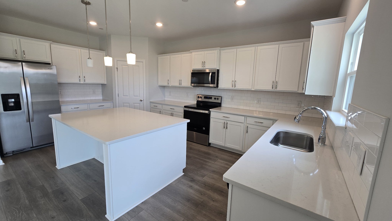
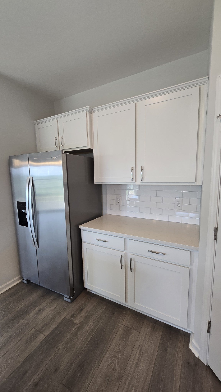
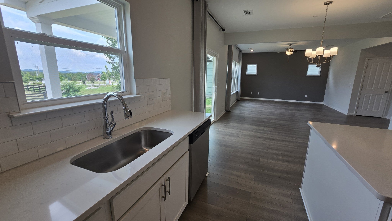
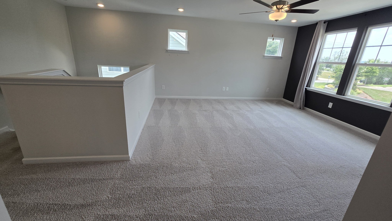
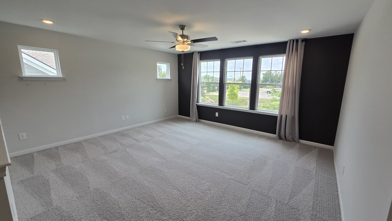
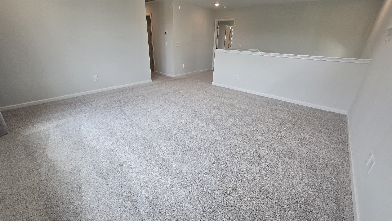
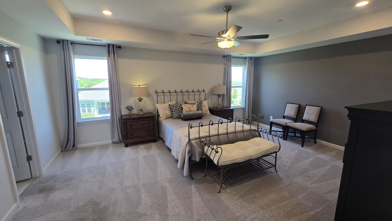
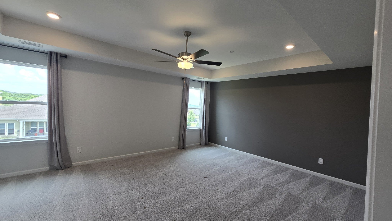
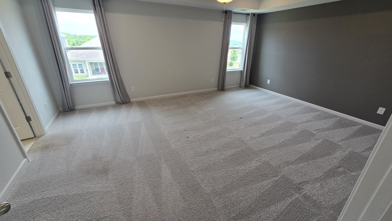
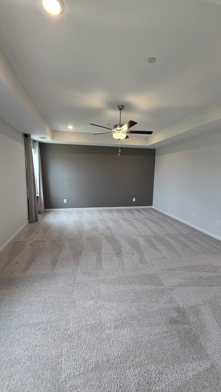
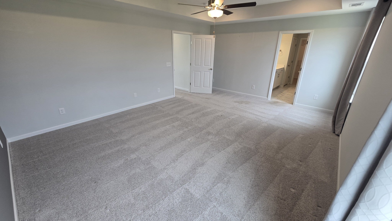
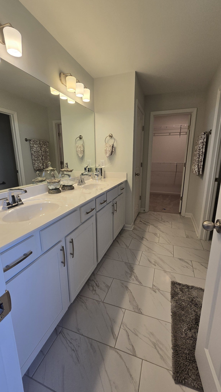
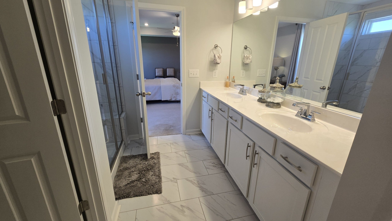
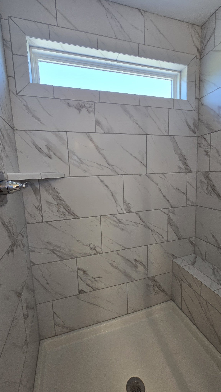
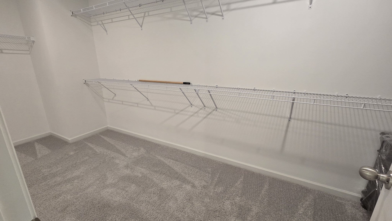
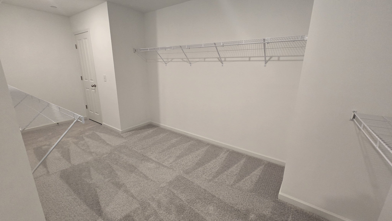
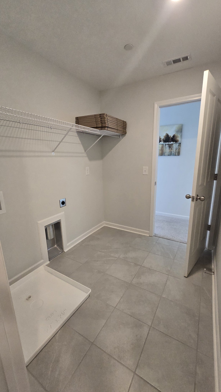
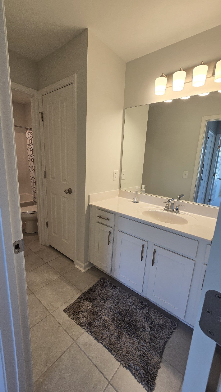
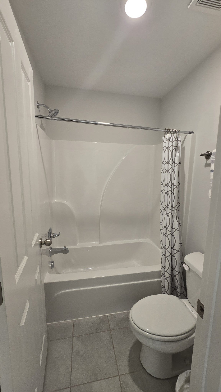
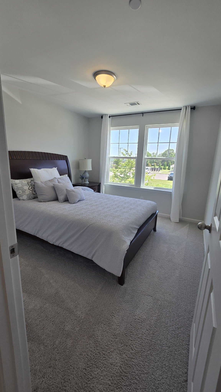
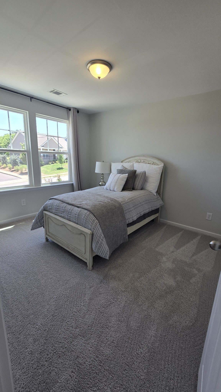
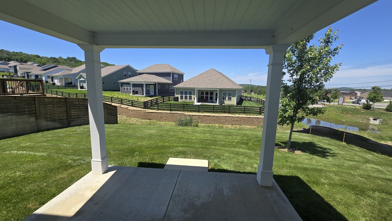
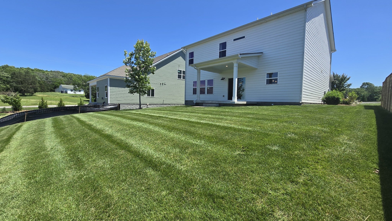
 Copyright 2025 RealTracs Solutions.
Copyright 2025 RealTracs Solutions.