$620,000 - 4426 Ironhorse Way, Clarksville
- 4
- Bedrooms
- 2½
- Baths
- 2,416
- SQ. Feet
- 1.04
- Acres
Stunning home sitting on 1.04 acres of flat land with a fenced in yard! Enjoy sitting on the covered front porch out in the county. Not too close to the city but not too far! Close to the mall, KY, shopping, restaurants, and the interstate! No city taxes. Mostly brick front of the house with vinyl siding on the sides and back of home. Entering the home, high ceilings in the living room with an elevated decorated stone fireplace, leading into the dining room area and going into the kitchen! SS appliances, granite countertops, lots of cabinet space! Primary bedroom on MAIN FLOOR! Spacious primary bedroom with a trey ceiling. Primary bathroom has double vanities, soaking tub surrounded by tile, lovely walk in shower with a small bench and WIC. 3 Spacious bedrooms upstairs with a catwalk looking down on the living room and a huge bonus room! Half bathroom downstairs. Seller is willing to repaint the entire home!
Essential Information
-
- MLS® #:
- 2886132
-
- Price:
- $620,000
-
- Bedrooms:
- 4
-
- Bathrooms:
- 2.50
-
- Full Baths:
- 2
-
- Half Baths:
- 1
-
- Square Footage:
- 2,416
-
- Acres:
- 1.04
-
- Year Built:
- 2018
-
- Type:
- Residential
-
- Sub-Type:
- Single Family Residence
-
- Style:
- Contemporary
-
- Status:
- Active
Community Information
-
- Address:
- 4426 Ironhorse Way
-
- Subdivision:
- Phillips Estates
-
- City:
- Clarksville
-
- County:
- Montgomery County, TN
-
- State:
- TN
-
- Zip Code:
- 37040
Amenities
-
- Utilities:
- Electricity Available, Water Available
-
- Parking Spaces:
- 2
-
- # of Garages:
- 2
-
- Garages:
- Garage Door Opener, Garage Faces Side
Interior
-
- Interior Features:
- Air Filter, Ceiling Fan(s), Entrance Foyer, Extra Closets, High Ceilings, Pantry, Walk-In Closet(s), High Speed Internet
-
- Appliances:
- Oven, Range, Dishwasher, Disposal, Microwave, Refrigerator, Stainless Steel Appliance(s)
-
- Heating:
- Central
-
- Cooling:
- Central Air, Electric
-
- Fireplace:
- Yes
-
- # of Fireplaces:
- 1
-
- # of Stories:
- 2
Exterior
-
- Lot Description:
- Level
-
- Roof:
- Shingle
-
- Construction:
- Brick, Vinyl Siding
School Information
-
- Elementary:
- Oakland Elementary
-
- Middle:
- Kirkwood Middle
-
- High:
- Kirkwood High
Additional Information
-
- Date Listed:
- June 18th, 2025
-
- Days on Market:
- 90
Listing Details
- Listing Office:
- Front Porch Realty & Property Management
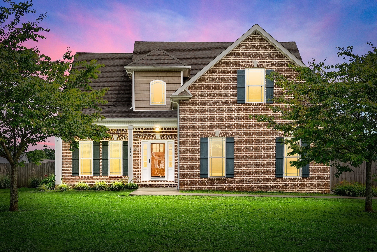
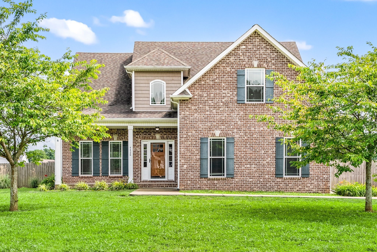
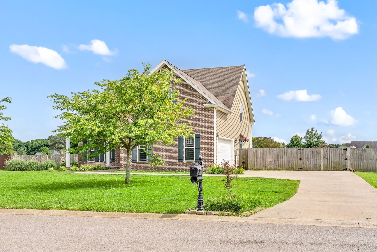
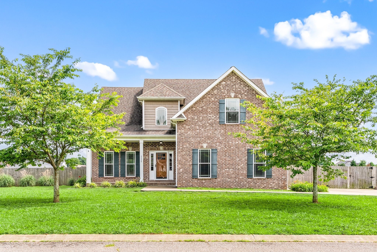
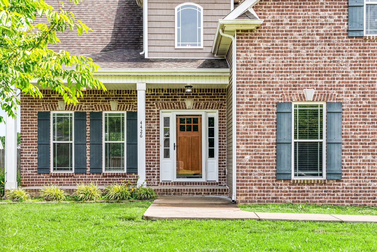
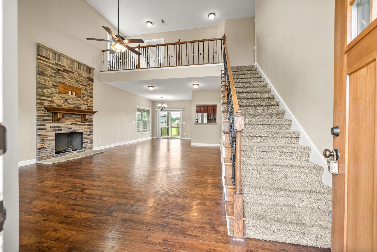
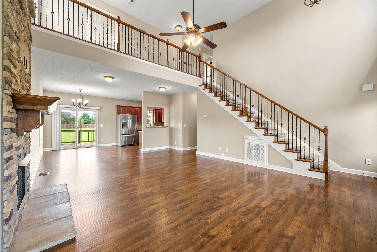
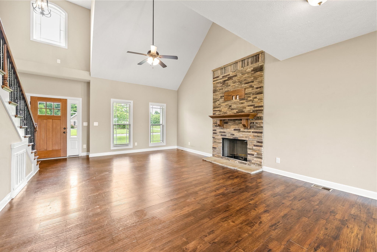
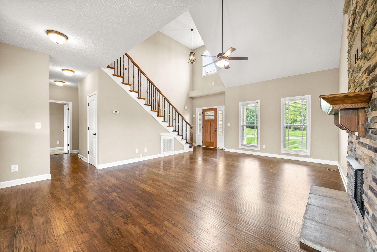
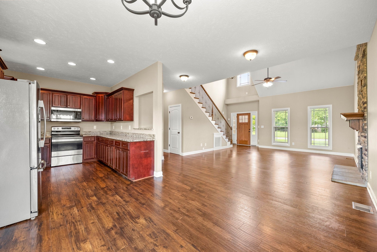
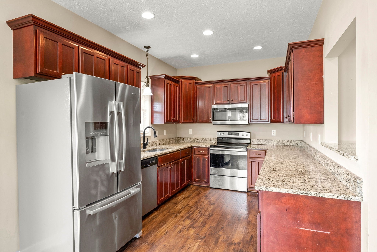
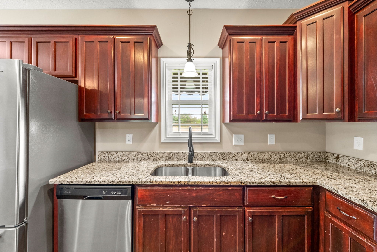
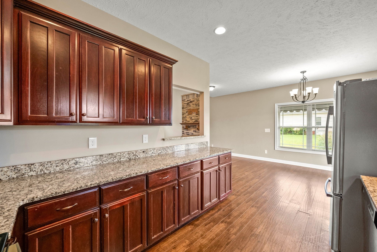
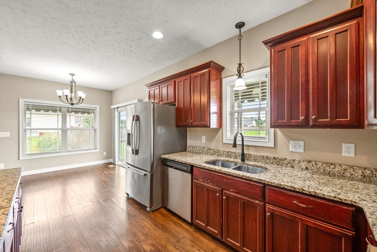
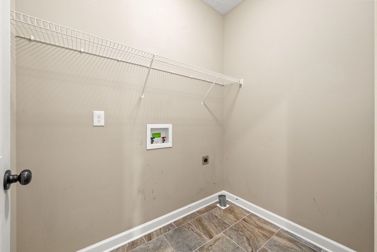
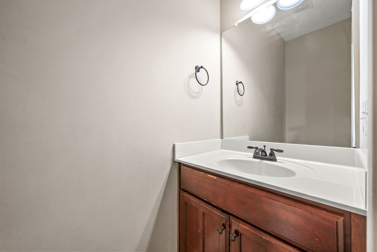
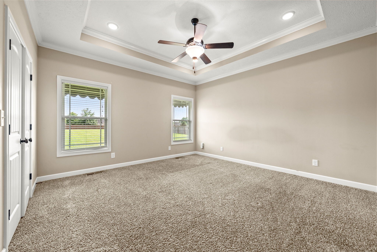
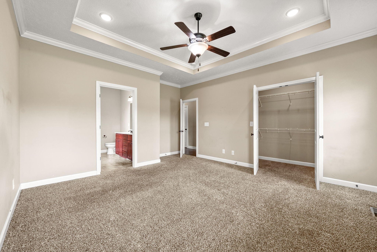
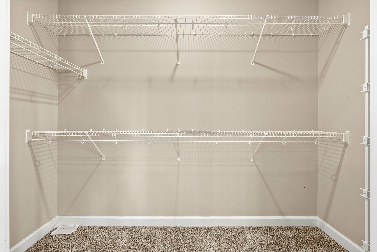
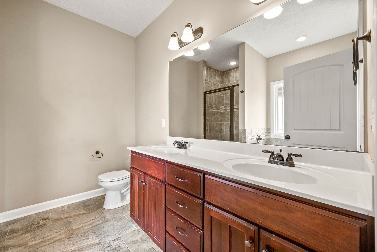
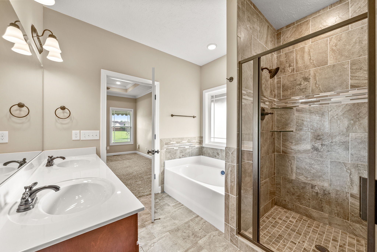
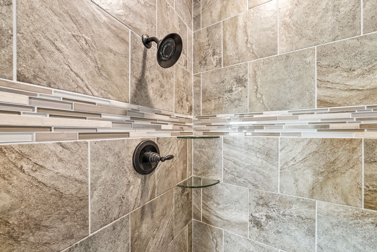
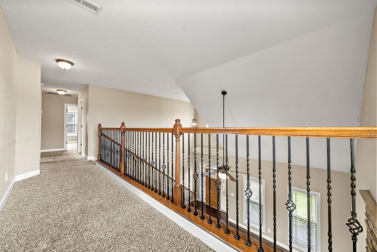
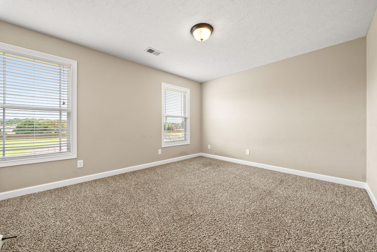
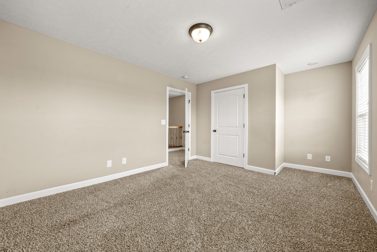
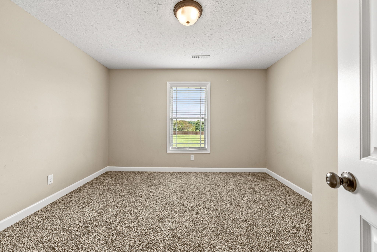
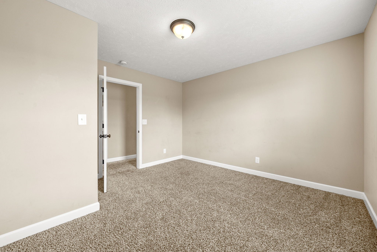
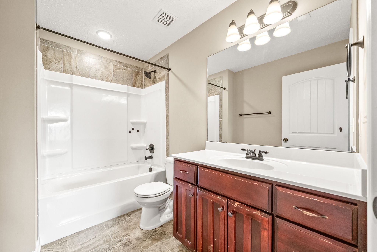
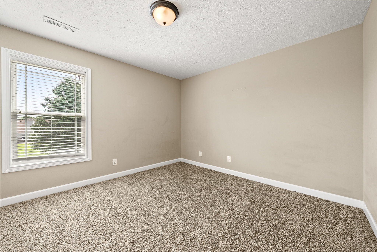
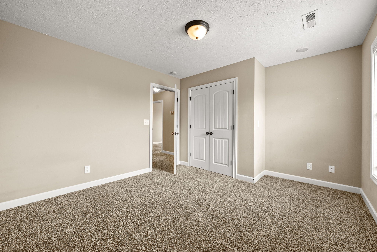
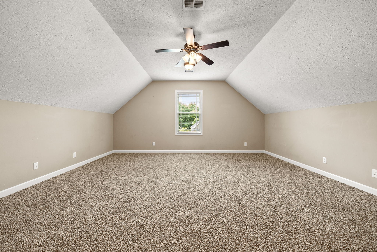
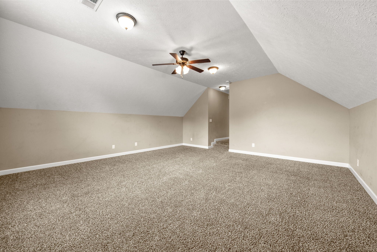
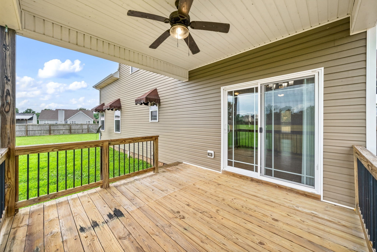
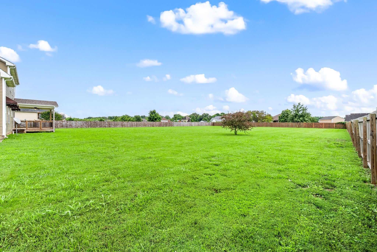
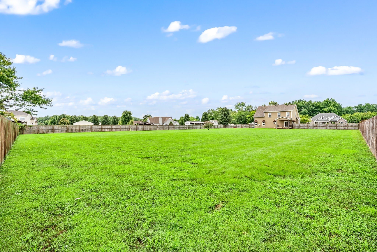
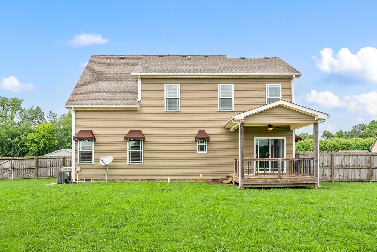
 Copyright 2025 RealTracs Solutions.
Copyright 2025 RealTracs Solutions.