$520,000 - 136 River Chase, Hendersonville
- 4
- Bedrooms
- 3
- Baths
- 2,464
- SQ. Feet
- 0.43
- Acres
--> NEWLY REDUCED PRICE <-- This beautiful all-brick 2,464 sq ft home offers 4 bedrooms and 3 bathrooms, set on a scenic 0.43-acre lot in the sought-after River Chase subdivision of Hendersonville. **VERY MOTIVATED SELLERS** Located within the Jack Anderson Elementary, Station Camp Middle, and Station Camp High School zones—plus, no HOA! Inside, a split staircase leads to the open-concept main level or spacious lower level. The main floor features a welcoming living room with a fireplace, an elegant formal dining room, and a well-equipped kitchen with solid surface countertops. Enjoy meals in the bright everyday dining area with stunning views of the large deck and wooded backyard. Down the hall, you’ll find a full bathroom and three roomy bedrooms, including a large primary suite with its own bath. The lower level includes another bedroom, full bath, a generous laundry room, a cozy family room, and access to a massive two-car garage with plenty of storage and workspace. The outdoor space features a fenced backyard, relaxing hot tub, and an expansive aggregate driveway—perfect for entertaining or everyday living. Up to 1% lender credit on the loan amount if the buyer uses the Seller's Preferred Lender.
Essential Information
-
- MLS® #:
- 2885991
-
- Price:
- $520,000
-
- Bedrooms:
- 4
-
- Bathrooms:
- 3.00
-
- Full Baths:
- 3
-
- Square Footage:
- 2,464
-
- Acres:
- 0.43
-
- Year Built:
- 1998
-
- Type:
- Residential
-
- Sub-Type:
- Single Family Residence
-
- Style:
- Traditional
-
- Status:
- Active
Community Information
-
- Address:
- 136 River Chase
-
- Subdivision:
- River Chase Sec 1
-
- City:
- Hendersonville
-
- County:
- Sumner County, TN
-
- State:
- TN
-
- Zip Code:
- 37075
Amenities
-
- Utilities:
- Electricity Available, Natural Gas Available, Water Available
-
- Parking Spaces:
- 2
-
- # of Garages:
- 2
-
- Garages:
- Garage Door Opener, Garage Faces Side, Aggregate, Driveway
Interior
-
- Interior Features:
- Ceiling Fan(s), Entrance Foyer, High Ceilings, Hot Tub, Walk-In Closet(s)
-
- Appliances:
- Built-In Electric Oven, Cooktop, Dishwasher, Disposal, Microwave, Refrigerator
-
- Heating:
- Central, Natural Gas
-
- Cooling:
- Central Air, Electric
-
- Fireplace:
- Yes
-
- # of Fireplaces:
- 1
-
- # of Stories:
- 1
Exterior
-
- Lot Description:
- Wooded
-
- Roof:
- Shingle
-
- Construction:
- Brick
School Information
-
- Elementary:
- Jack Anderson Elementary
-
- Middle:
- Station Camp Middle School
-
- High:
- Station Camp High School
Additional Information
-
- Date Listed:
- May 20th, 2025
-
- Days on Market:
- 126
Listing Details
- Listing Office:
- The Ashton Real Estate Group Of Re/max Advantage
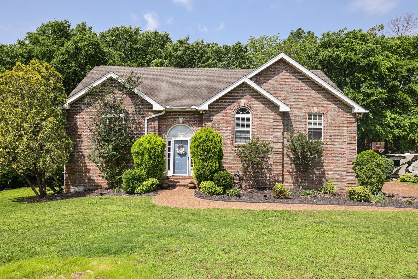
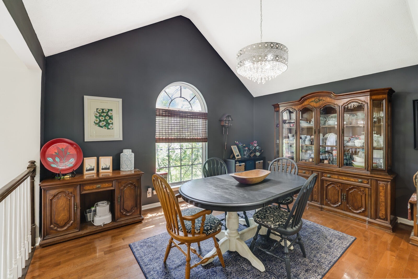
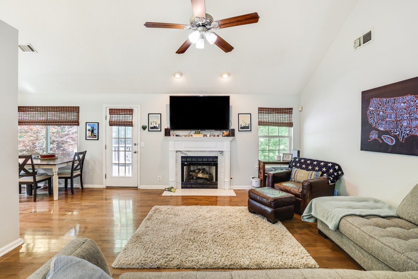
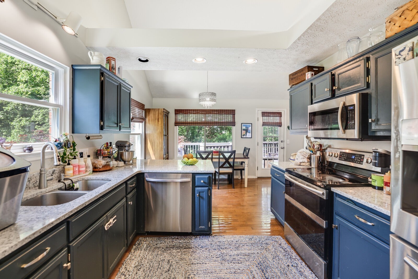
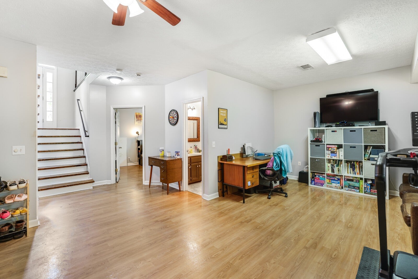
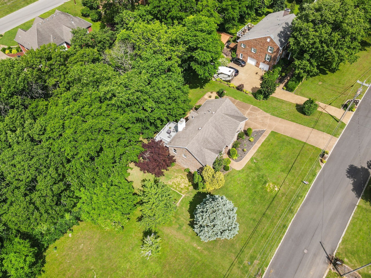
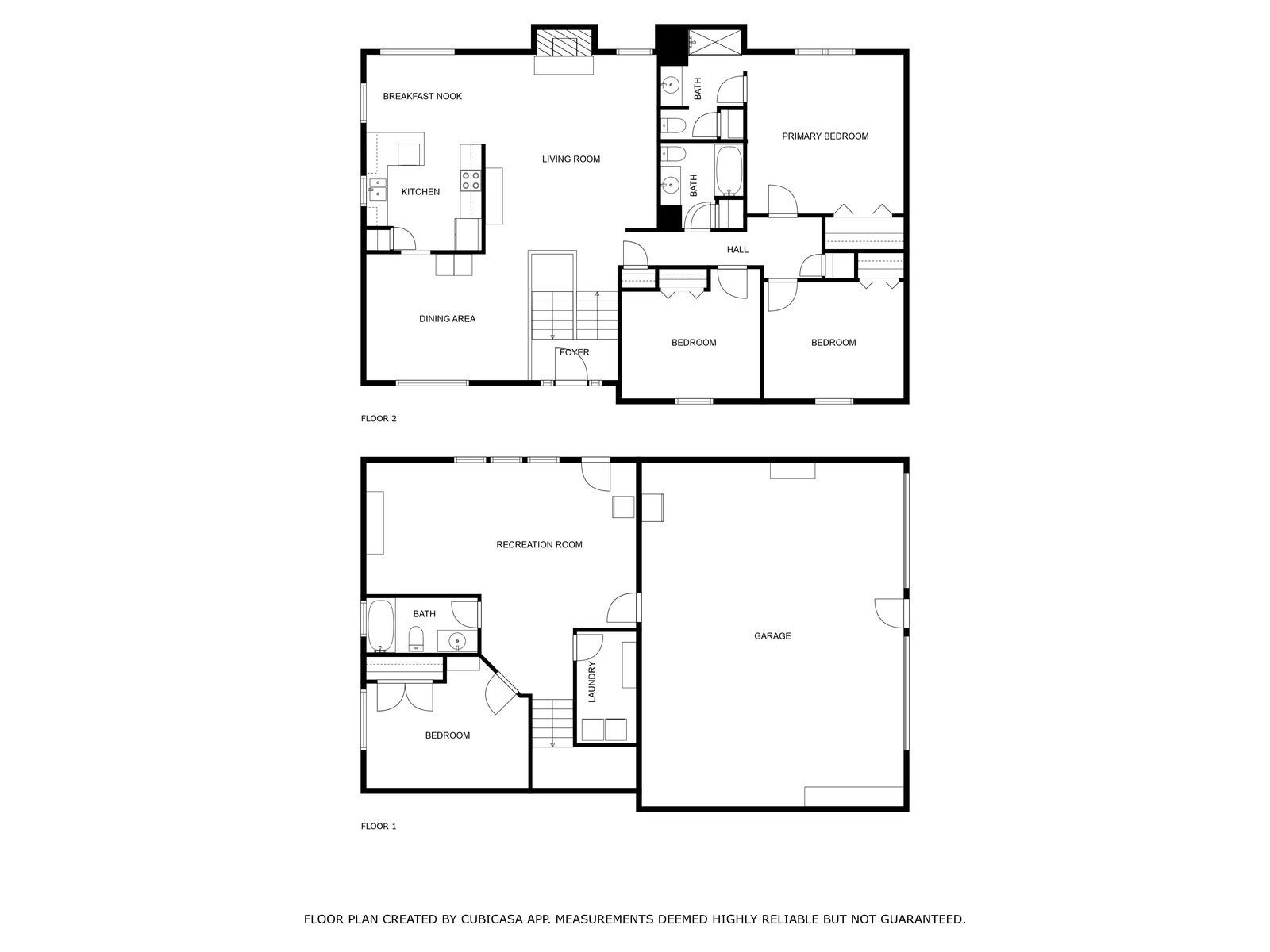
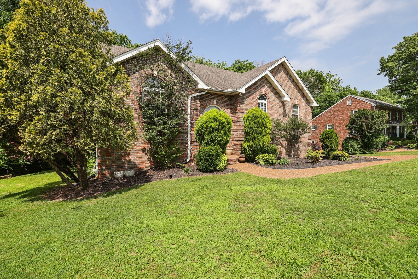
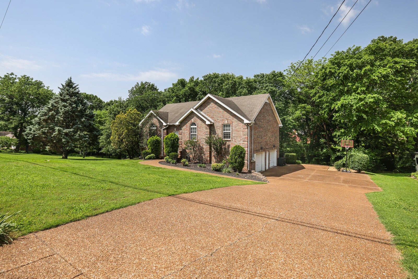
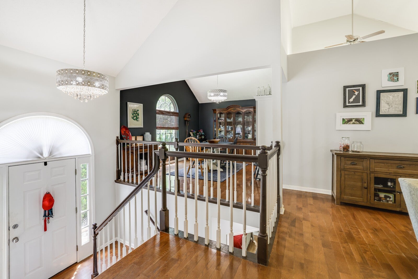
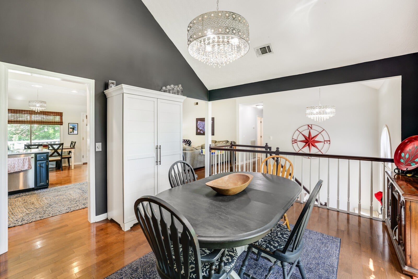
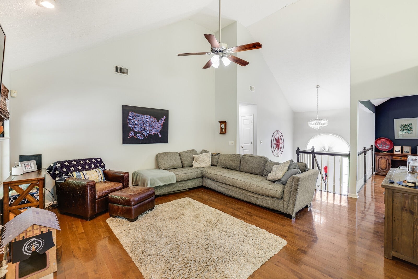
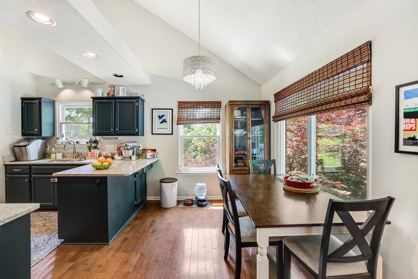
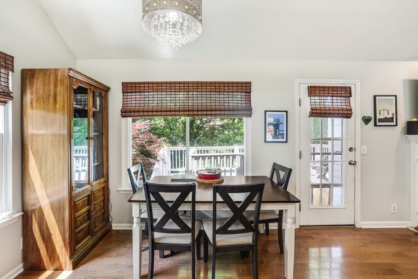
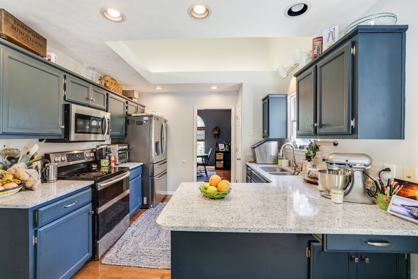
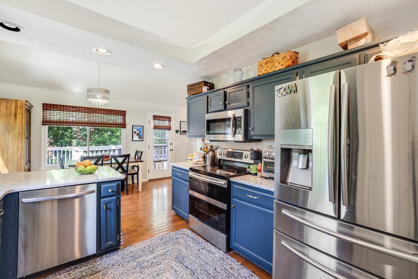
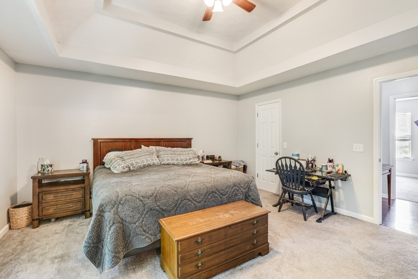
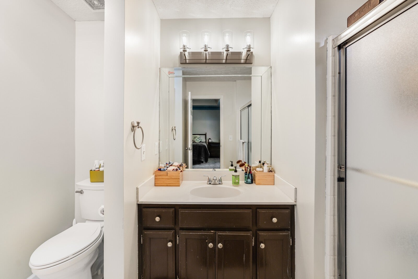
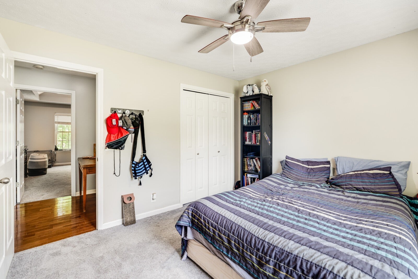
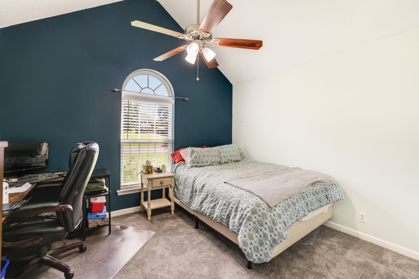
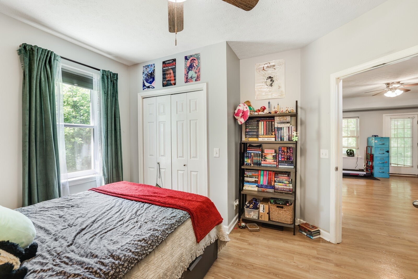
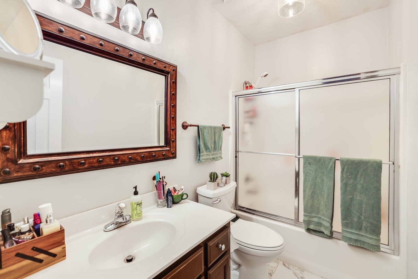
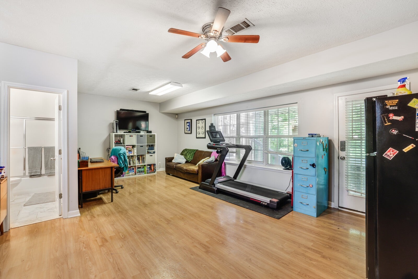
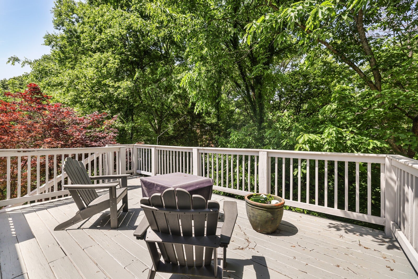
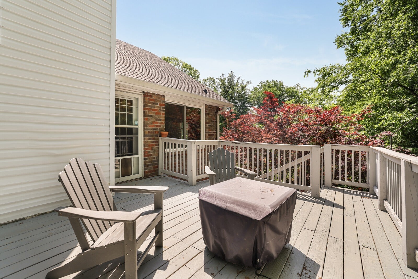

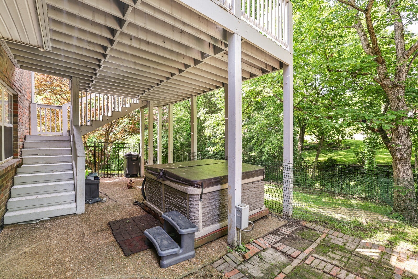
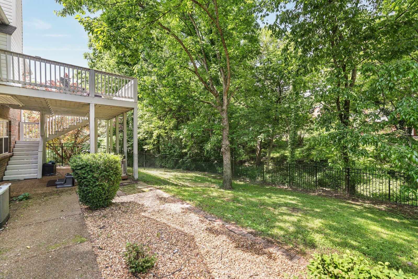
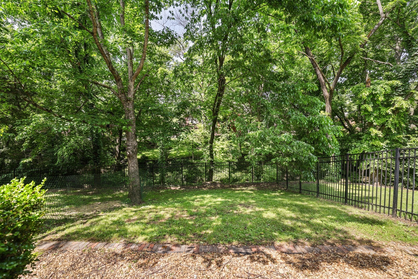
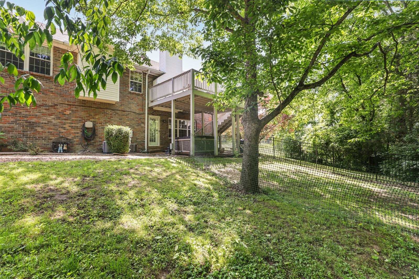

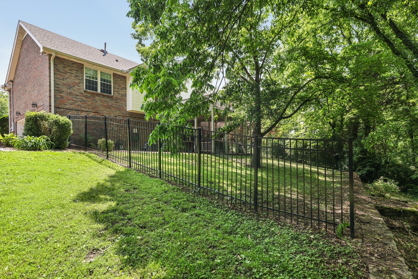

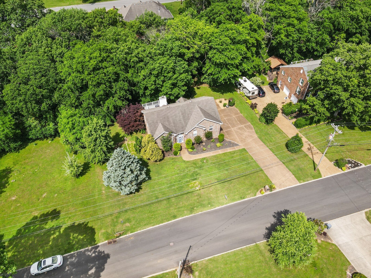
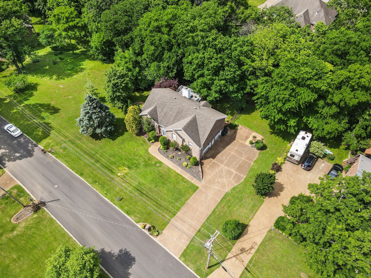
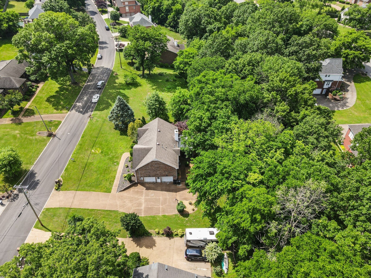
 Copyright 2025 RealTracs Solutions.
Copyright 2025 RealTracs Solutions.