$3,200 - 631 Snap Dragon Ln, Hendersonville
- 3
- Bedrooms
- 4
- Baths
- 2,307
- SQ. Feet
- 2023
- Year Built
Discover elevated living in this beautifully upgraded two-level brick home, designed for comfort, functionality, and style. Featuring 3 spacious bedrooms, 3 full bathrooms, a dedicated home office, and a large upstairs recreation room, this home offers ample space for all your needs. A brand-new backyard fence is scheduled for installation soon, providing added privacy and security. The open-concept Cumberland 2 floor plan seamlessly integrates the kitchen and living areas, creating an inviting Great Room ideal for entertaining or relaxing. Cozy up by the gas fireplace or enjoy meals at the quartz island. The gourmet kitchen boasts high-end countertops, a stylish tile backsplash, custom cabinetry, and a premium Frigidaire gas range equipped with five burners, and convection bake capabilities for faster, more even cooking. Retreat to the main-level primary suite, which features a luxurious walk-in shower adorned with elegant white and grey tile. Upstairs, you'll find the third bedroom and bathroom adjacent to a spacious recreation room, perfect for a media center, playroom, or additional living space/bedroom. The laundry room is updated with modern wallpaper, cabinetry and a washer and dryer are included for your convenience! Pets allowed! Owner pays HOA; tenant responsible for all utilities. All applicants must undergo a background and credit check. To schedule a property tour, call 615-289-0731 or email candace@c3casa.com. Don't miss the opportunity to make this exceptional property your new home!
Essential Information
-
- MLS® #:
- 2885828
-
- Price:
- $3,200
-
- Bedrooms:
- 3
-
- Bathrooms:
- 4.00
-
- Full Baths:
- 4
-
- Square Footage:
- 2,307
-
- Acres:
- 0.00
-
- Year Built:
- 2023
-
- Type:
- Residential Lease
-
- Sub-Type:
- Single Family Residence
-
- Status:
- Active
Community Information
-
- Address:
- 631 Snap Dragon Ln
-
- Subdivision:
- Durham Farms Ph 3 Sec 32
-
- City:
- Hendersonville
-
- County:
- Sumner County, TN
-
- State:
- TN
-
- Zip Code:
- 37075
Amenities
-
- Amenities:
- Clubhouse, Dog Park, Fitness Center, Playground, Pool, Sidewalks, Underground Utilities, Trail(s)
-
- Utilities:
- Water Available
-
- Parking Spaces:
- 2
-
- # of Garages:
- 2
-
- Garages:
- Garage Door Opener, Garage Faces Front
Interior
-
- Interior Features:
- Ceiling Fan(s), Open Floorplan, Pantry, Walk-In Closet(s), Primary Bedroom Main Floor
-
- Appliances:
- Built-In Gas Oven, Built-In Gas Range, Dishwasher, Disposal, Microwave, Refrigerator, Stainless Steel Appliance(s)
-
- Heating:
- Central
-
- Cooling:
- Central Air
-
- Fireplace:
- Yes
-
- # of Fireplaces:
- 1
-
- # of Stories:
- 2
Exterior
-
- Exterior Features:
- Smart Camera(s)/Recording
-
- Roof:
- Shingle
-
- Construction:
- Brick
School Information
-
- Elementary:
- Dr. William Burrus Elementary at Drakes Creek
-
- Middle:
- Knox Doss Middle School at Drakes Creek
-
- High:
- Beech Sr High School
Additional Information
-
- Date Listed:
- June 1st, 2025
-
- Days on Market:
- 18
Listing Details
- Listing Office:
- Reliant Realty Era Powered
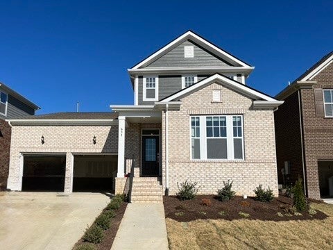
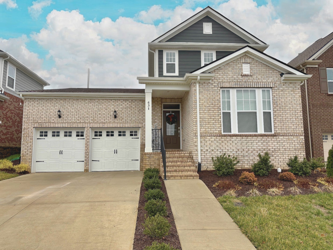
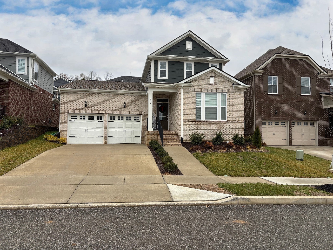
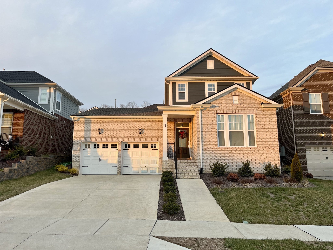
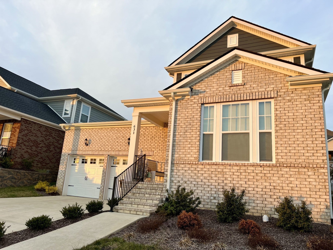
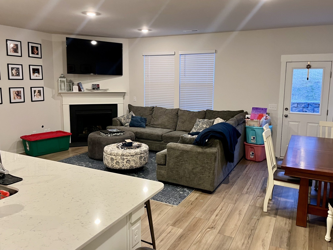
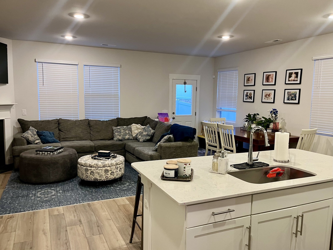
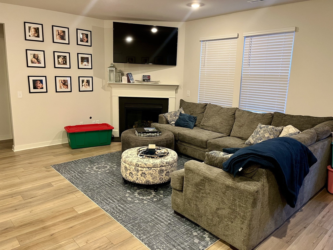
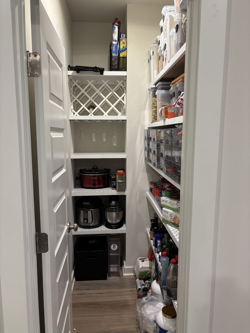
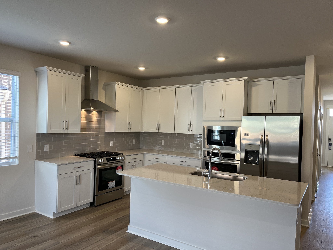
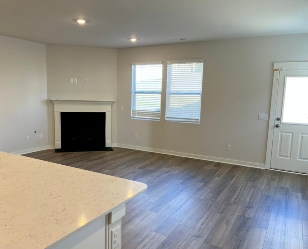
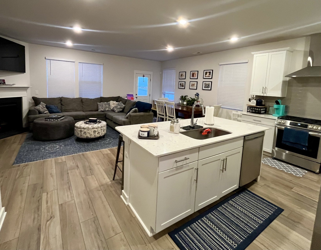
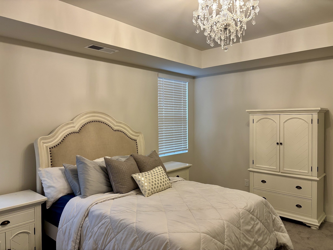
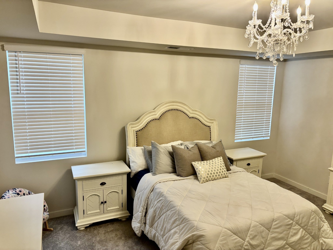
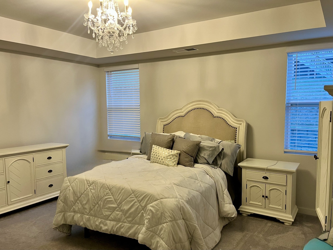
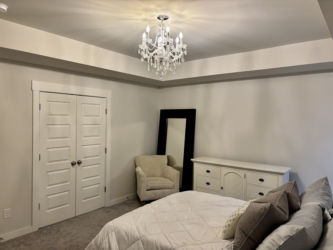
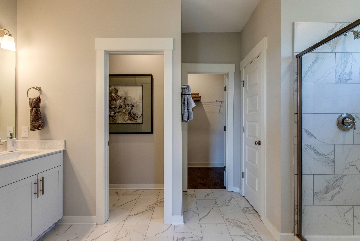
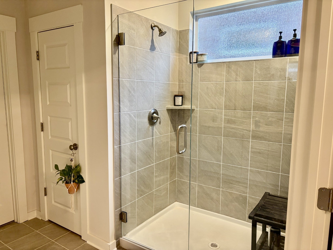
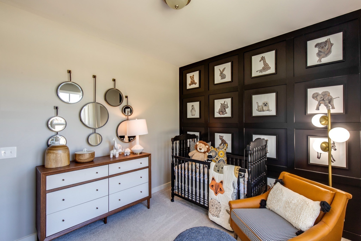
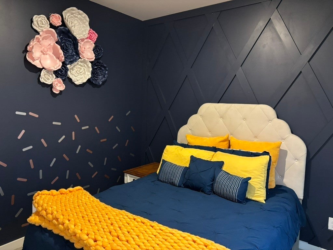
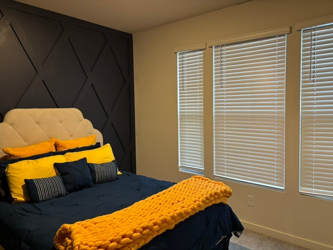
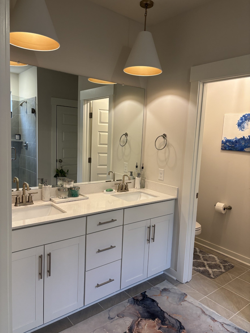
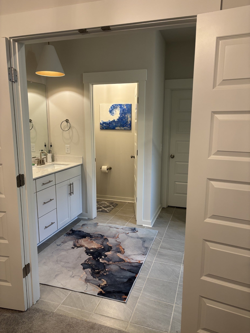
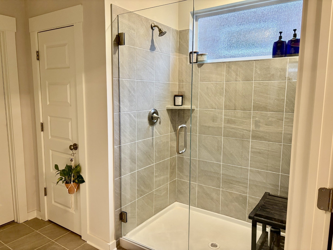
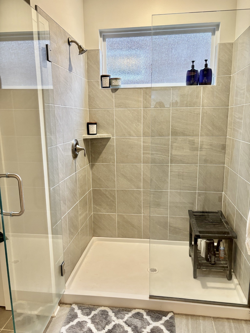
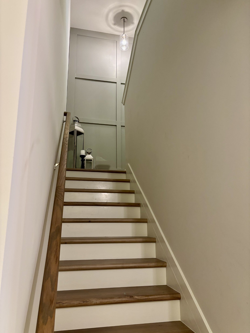
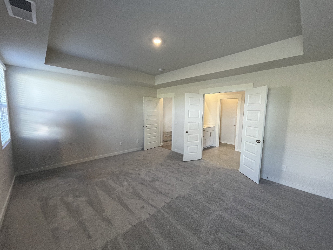
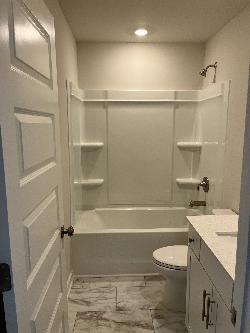
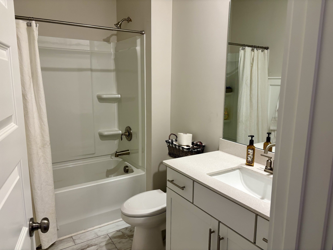
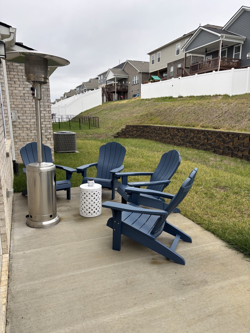
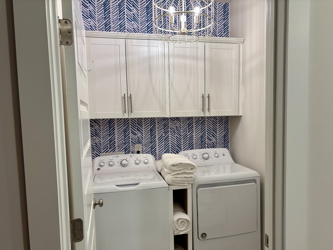
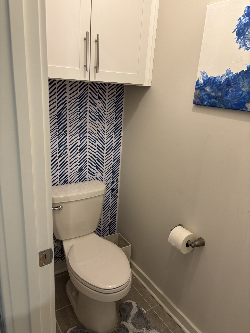
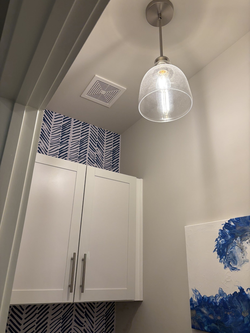
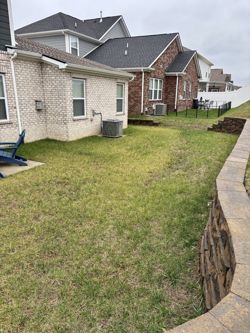
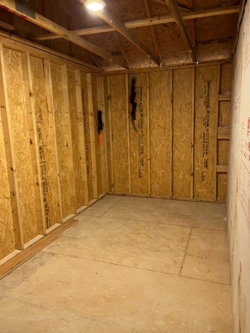
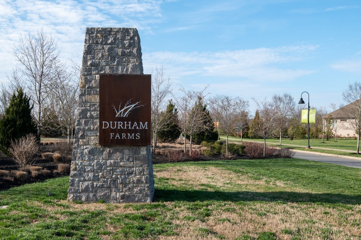
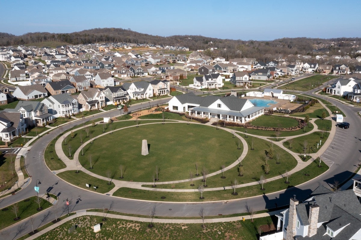
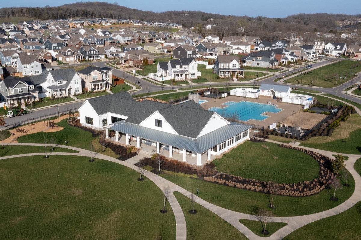
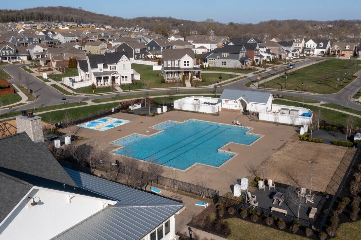
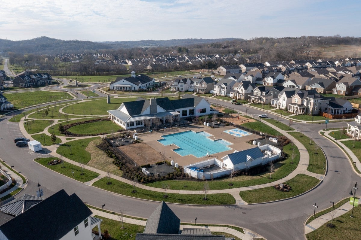
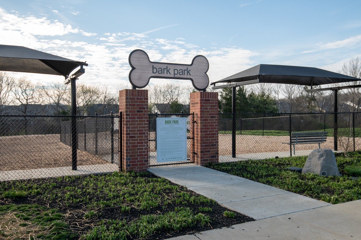
 Copyright 2025 RealTracs Solutions.
Copyright 2025 RealTracs Solutions.