$589,900 - 271 Gibson Dr, Lebanon
- 5
- Bedrooms
- 3½
- Baths
- 4,073
- SQ. Feet
- 0.23
- Acres
Basement home with in-law suite!!! Mount Juliet Schools! This very large 5 Bedroom home offers upgraded finishes throughout including a private office with French doors, beautifully appointed formal dining room, large kitchen open to family room. Large deck overlooking an oversized fenced in back yard. Home has fresh paint and new carpet upstairs. Five spacious bedrooms upstairs featuring owner's suite with full bathroom and walk in closet. Basement is finished and has a full bathroom with sliding glass doors to back yard. Community offers walking trails, large pool, playground, park, and common areas. If buyer uses seller's preferred mortgage broker Stephen Swann with Thrive Lending LLC, buyer will receive 1% of the loan amount in lender credit toward their closing costs and/or interest rate buy down.
Essential Information
-
- MLS® #:
- 2885825
-
- Price:
- $589,900
-
- Bedrooms:
- 5
-
- Bathrooms:
- 3.50
-
- Full Baths:
- 3
-
- Half Baths:
- 1
-
- Square Footage:
- 4,073
-
- Acres:
- 0.23
-
- Year Built:
- 2013
-
- Type:
- Residential
-
- Sub-Type:
- Single Family Residence
-
- Status:
- Under Contract - Showing
Community Information
-
- Address:
- 271 Gibson Dr
-
- Subdivision:
- Spence Creek Ph 9
-
- City:
- Lebanon
-
- County:
- Wilson County, TN
-
- State:
- TN
-
- Zip Code:
- 37087
Amenities
-
- Amenities:
- Clubhouse, Park, Playground, Pool, Sidewalks, Underground Utilities, Trail(s)
-
- Utilities:
- Water Available
-
- Parking Spaces:
- 4
-
- # of Garages:
- 2
-
- Garages:
- Attached
Interior
-
- Appliances:
- Built-In Electric Oven, Dishwasher, Disposal, Microwave
-
- Heating:
- Central
-
- Cooling:
- Central Air
-
- Fireplace:
- Yes
-
- # of Fireplaces:
- 1
-
- # of Stories:
- 3
Exterior
-
- Construction:
- Brick
School Information
-
- Elementary:
- West Elementary
-
- Middle:
- West Wilson Middle School
-
- High:
- Mt. Juliet High School
Additional Information
-
- Date Listed:
- May 15th, 2025
-
- Days on Market:
- 126
Listing Details
- Listing Office:
- Benchmark Realty, Llc
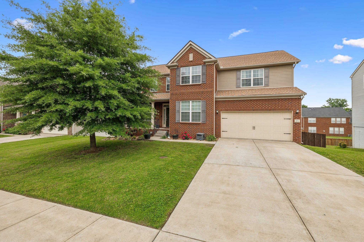
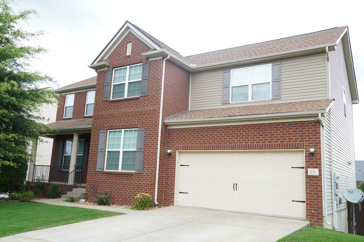
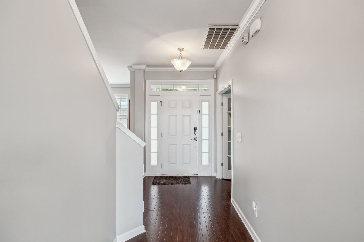
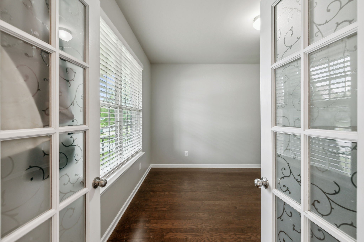
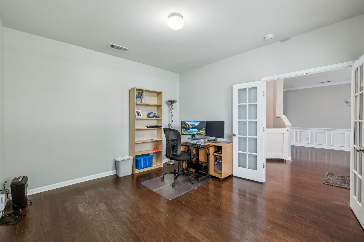
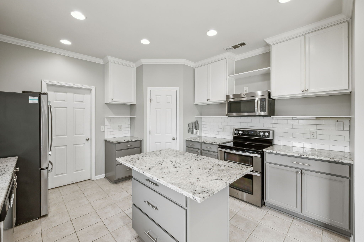

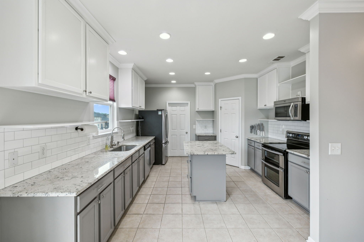
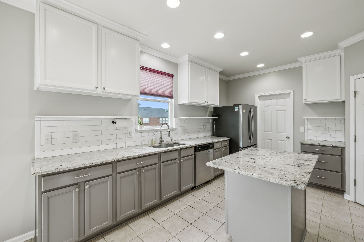
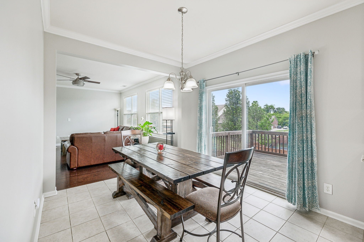
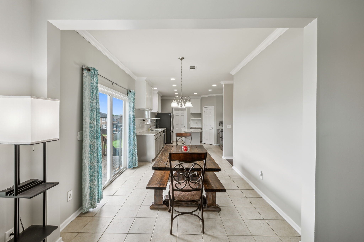

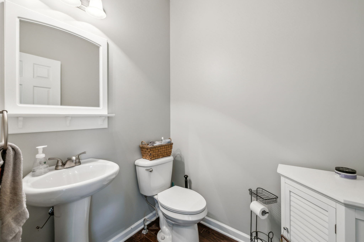
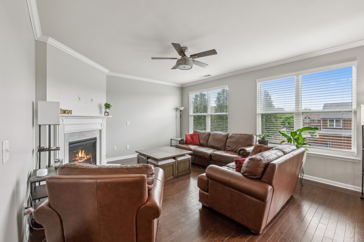

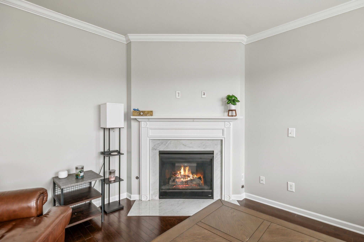
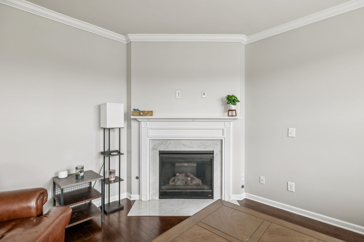

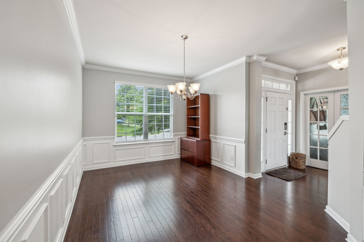
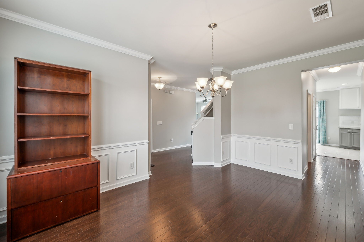
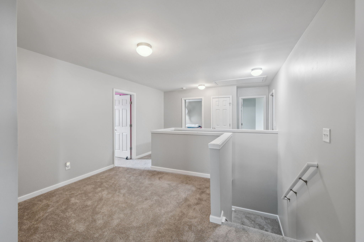

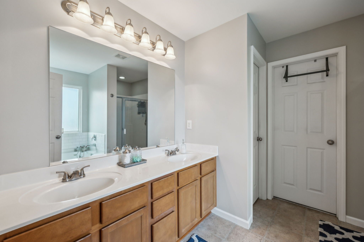
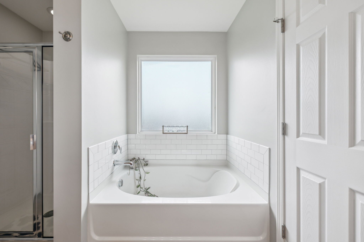
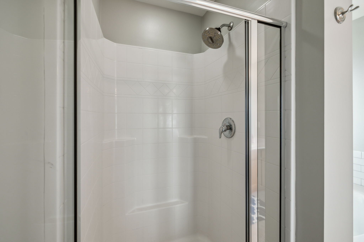
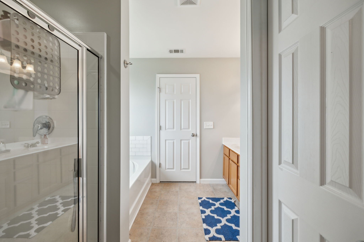
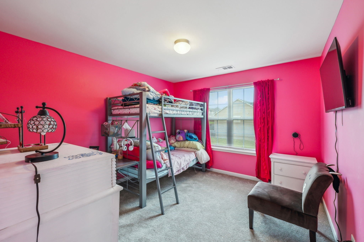
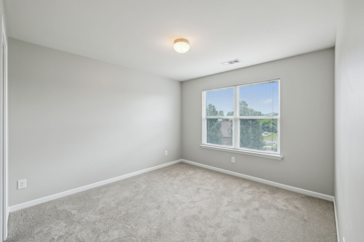
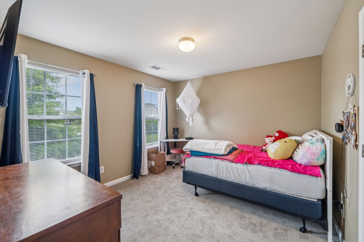
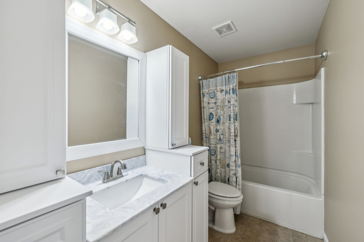
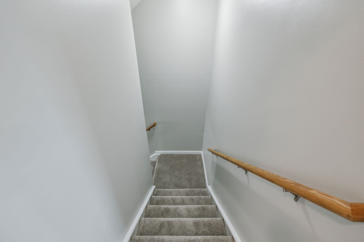
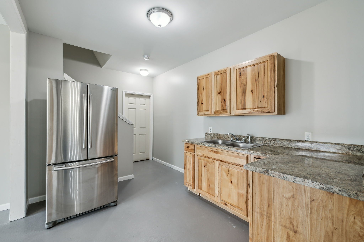
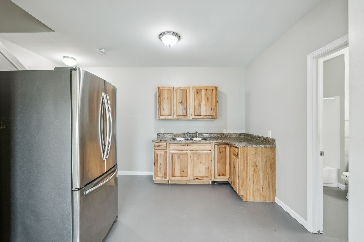
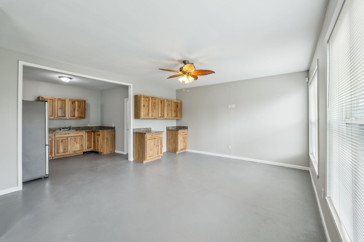
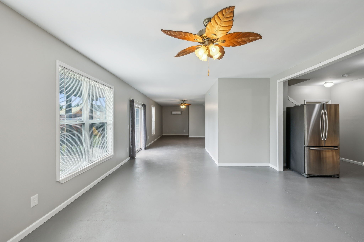
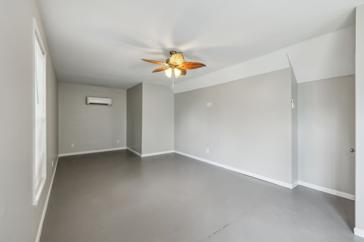
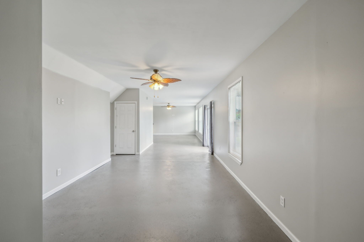
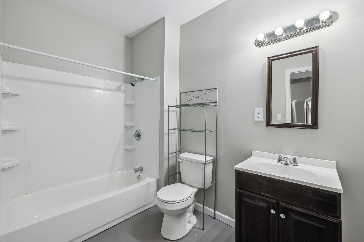
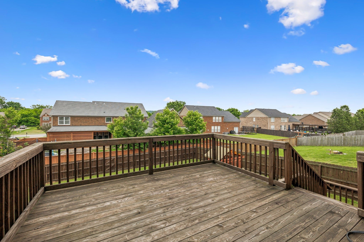
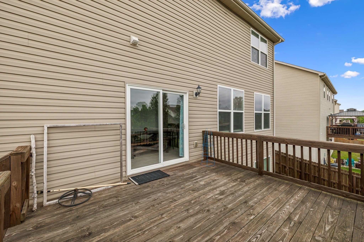
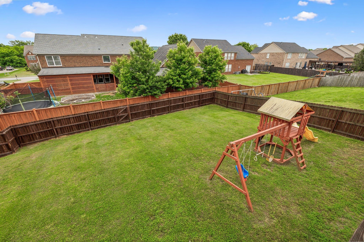
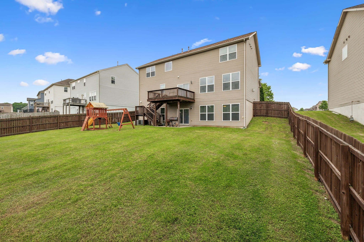
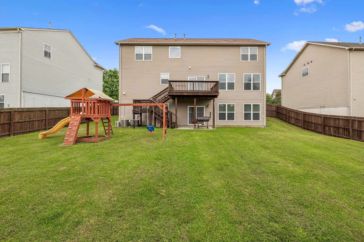

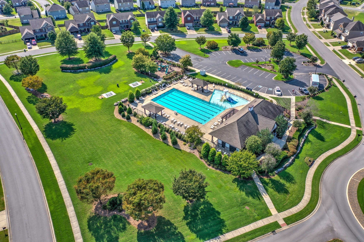
 Copyright 2025 RealTracs Solutions.
Copyright 2025 RealTracs Solutions.