$439,000 - 1242 Bill Wallace Drive, Friendsville
- 4
- Bedrooms
- 2½
- Baths
- 2,214
- SQ. Feet
- 0.13
- Acres
ASSUMABLE MORTGAGE! Loan has a balance of $210,000 at ONLY 2.625%! Almost half the cost of the home with a rate that's more than half of what market rates have been hanging around! When you enter the front door of 1242 Bill Wallace you'll be greeted with a formal dining room that has been used by the current owners as a playroom but could even be an office if that's what you need. Steps ahead you'll find an open concept kitchen with an eat in dining area and a large living room with a gas fireplace. Head upstairs to find three guest bedrooms and a large master sure to please with a closet so big you'll never hurt for space. Laundry is also upstairs with all of the bedrooms for your convenience. Back outside the wood privacy fence in the backyard will keep the kids and the dogs contained for all the playtime they can handle and the level neighborhood is perfect for your daily stroll. Convenience continues with the incredible central location to all that Blount County has to offer while only paying taxes but enjoying a maintenance free public sewer system. Seller also has an active termite contract through the end of the year with arrow exterminator! Schedule your showing today! Buyer to verify all information.
Essential Information
-
- MLS® #:
- 2885488
-
- Price:
- $439,000
-
- Bedrooms:
- 4
-
- Bathrooms:
- 2.50
-
- Full Baths:
- 2
-
- Half Baths:
- 1
-
- Square Footage:
- 2,214
-
- Acres:
- 0.13
-
- Year Built:
- 2019
-
- Type:
- Residential
-
- Sub-Type:
- Single Family Residence
-
- Style:
- Traditional
-
- Status:
- Active
Community Information
-
- Address:
- 1242 Bill Wallace Drive
-
- Subdivision:
- Brentwood
-
- City:
- Friendsville
-
- County:
- Blount County, TN
-
- State:
- TN
-
- Zip Code:
- 37737
Amenities
-
- Utilities:
- Electricity Available, Water Available
-
- Parking Spaces:
- 2
-
- # of Garages:
- 2
-
- Garages:
- Garage Door Opener
Interior
-
- Interior Features:
- Walk-In Closet(s), Pantry, Ceiling Fan(s)
-
- Appliances:
- Dishwasher, Disposal, Microwave, Range, Refrigerator, Oven
-
- Heating:
- Central, Electric
-
- Cooling:
- Central Air, Ceiling Fan(s)
-
- Fireplace:
- Yes
-
- # of Fireplaces:
- 1
-
- # of Stories:
- 2
Exterior
-
- Exterior Features:
- Storage
-
- Lot Description:
- Level
-
- Construction:
- Frame, Stone, Vinyl Siding, Other, Brick
School Information
-
- Elementary:
- Mary Blount Elementary
-
- Middle:
- Union Grove Middle School
-
- High:
- William Blount High School
Additional Information
-
- Days on Market:
- 134
Listing Details
- Listing Office:
- Realty Executives Associates
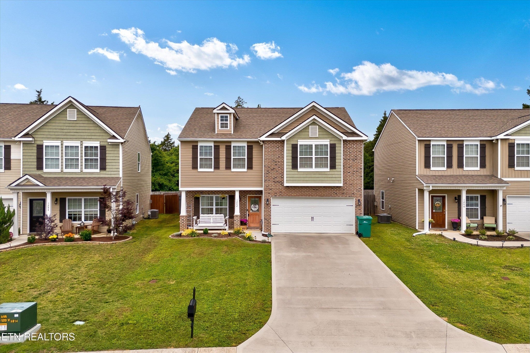
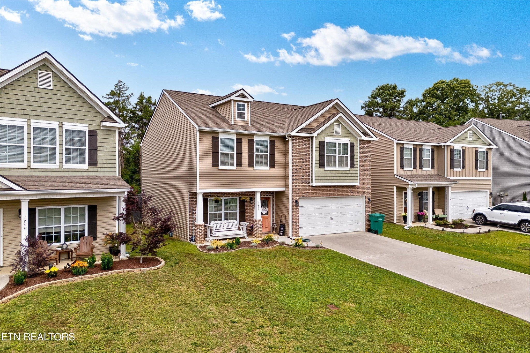
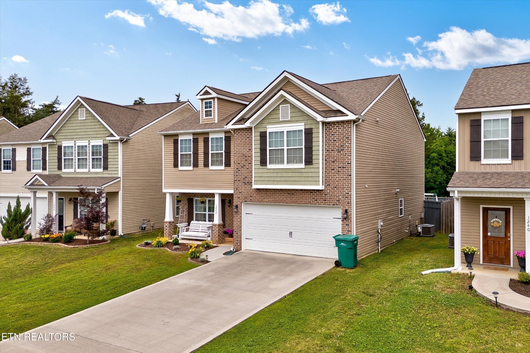
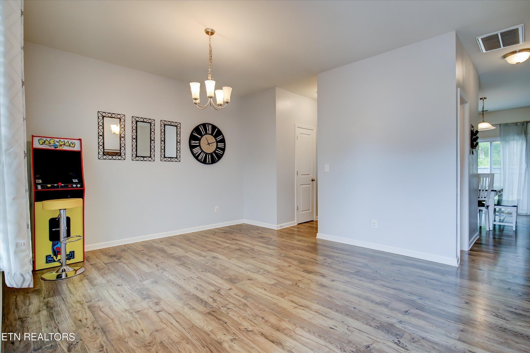
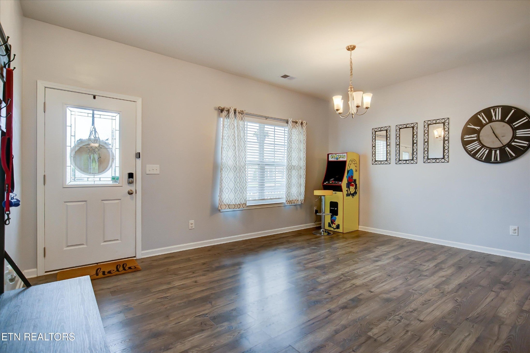
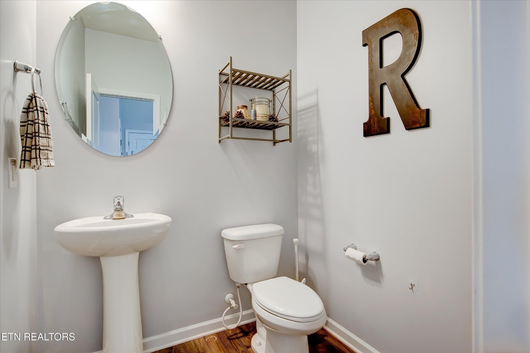
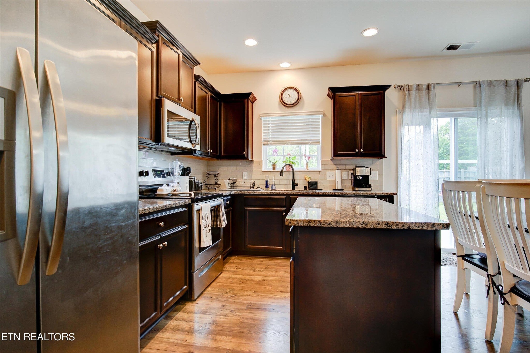
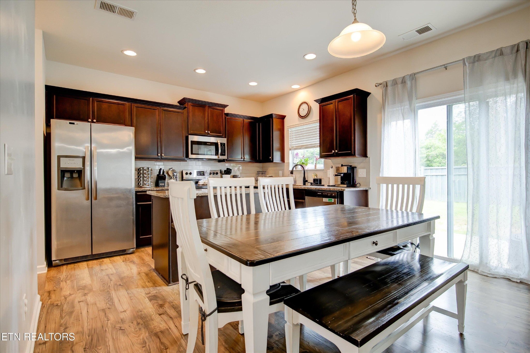
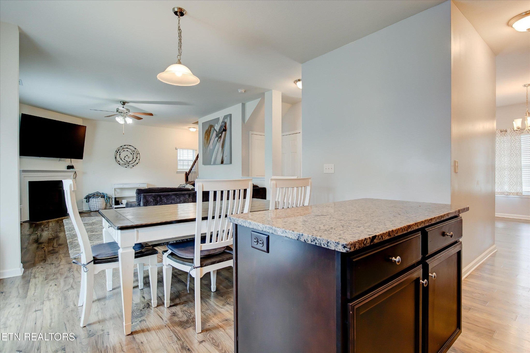
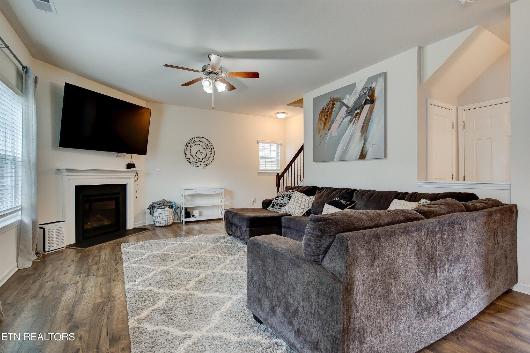
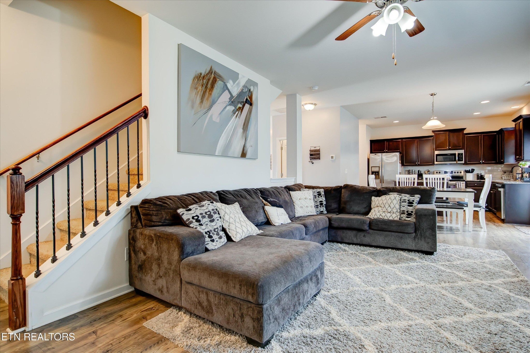
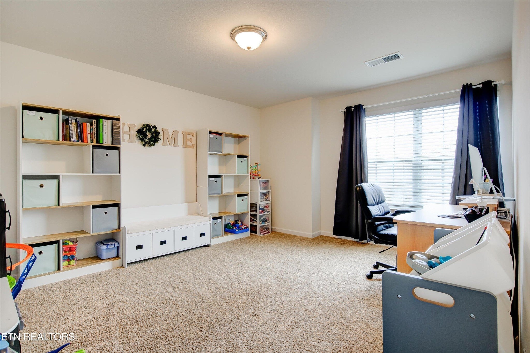
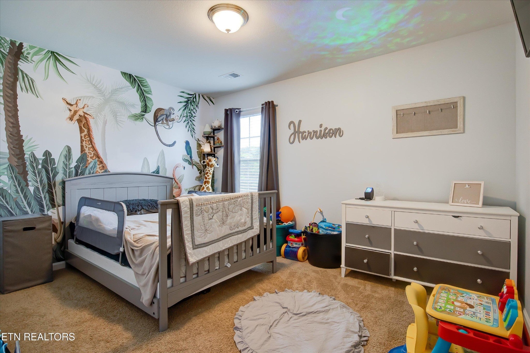
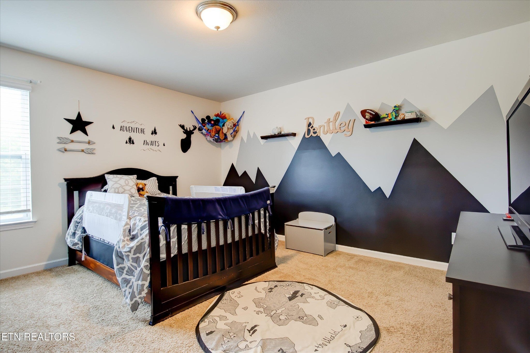
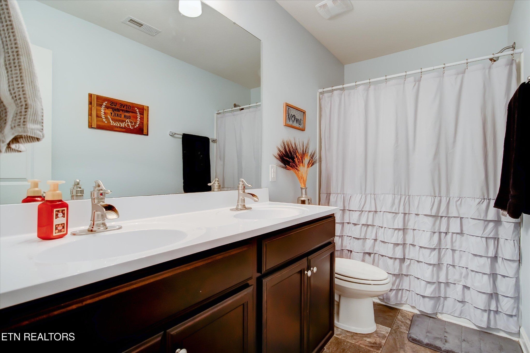
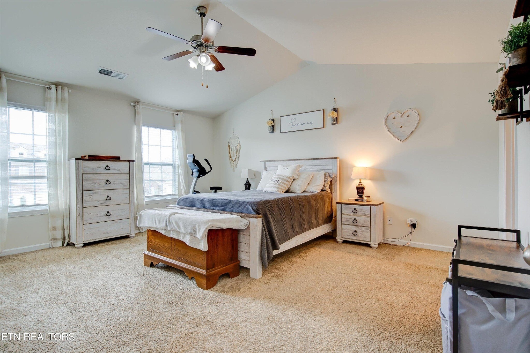
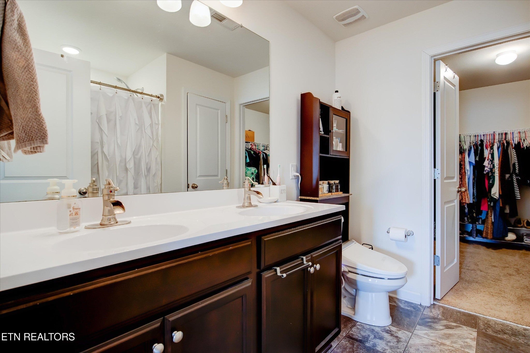
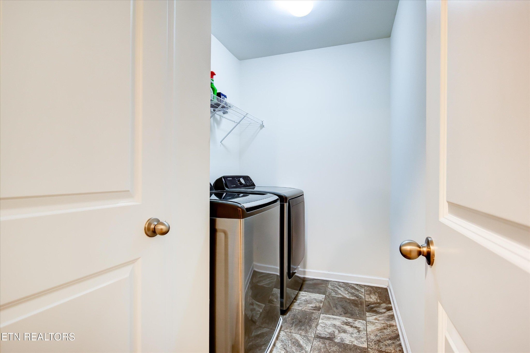
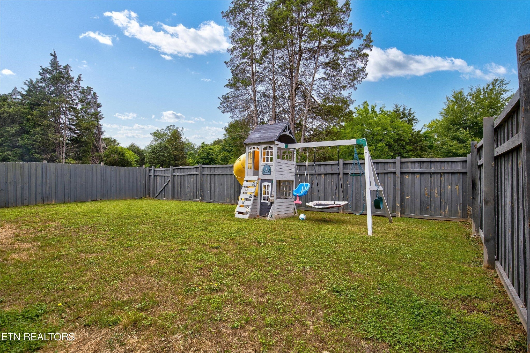
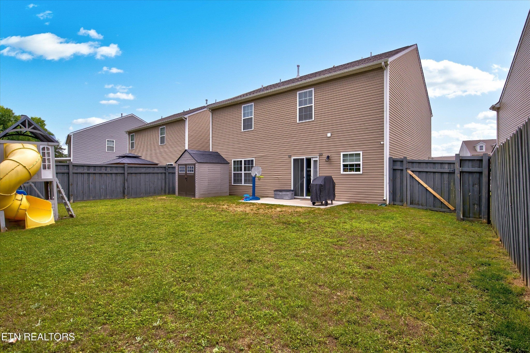
 Copyright 2025 RealTracs Solutions.
Copyright 2025 RealTracs Solutions.