$1,230 - 1115 Hillwood Drive #h1, Clarksville
- 2
- Bedrooms
- 2½
- Baths
- 1,100
- SQ. Feet
- 2023
- Year Built
(AVAILABLE 6/10/2025) *** $500 DEPOSIT MOVE IN SPECIAL *** Welcome to your new cozy haven at 1115 Hillwood Drive in Clarksville, TN! These charming townhomes located in a gated community just moments to Liberty Marina offer 2 bedrooms and 2.5 bathrooms, and upgraded amenities adding a touch of sophistication to the space. Perfect for pet owners, this home is small pet friendly (under 20 lbs- Standard Breed Restrictions Apply), ensuring your furry friends feel right at home too! Enjoy the convenience of ensuite bathrooms attached to each bedroom, walk-in closet spaces, washer & dryer included in the laundry room, and easy upkeep laminate flooring on the main level. With parks nearby, you can easily unwind in nature. Plus, our resident benefit package is included, providing you with added value and peace of mind. Say goodbye to hassle with concierge trash services taken care of for you. Embrace comfortable living in this gated community, making it an ideal retreat for you and your beloved pets. Apply ONLY on our site. PET FEE $500
Essential Information
-
- MLS® #:
- 2885484
-
- Price:
- $1,230
-
- Bedrooms:
- 2
-
- Bathrooms:
- 2.50
-
- Full Baths:
- 2
-
- Half Baths:
- 1
-
- Square Footage:
- 1,100
-
- Acres:
- 0.00
-
- Year Built:
- 2023
-
- Type:
- Residential Lease
-
- Sub-Type:
- Townhouse
-
- Status:
- Active
Community Information
-
- Address:
- 1115 Hillwood Drive #h1
-
- Subdivision:
- N/A
-
- City:
- Clarksville
-
- County:
- Montgomery County, TN
-
- State:
- TN
-
- Zip Code:
- 37040
Amenities
-
- Amenities:
- Gated
-
- Utilities:
- Water Available
-
- Parking Spaces:
- 2
-
- Garages:
- Concrete, Parking Lot
-
- View:
- City
Interior
-
- Interior Features:
- Ceiling Fan(s), Extra Closets, Walk-In Closet(s)
-
- Appliances:
- Oven, Dishwasher, Disposal, Dryer, Microwave, Refrigerator, Washer
-
- Heating:
- Central
-
- Cooling:
- Central Air
-
- # of Stories:
- 2
Exterior
-
- Roof:
- Shingle
-
- Construction:
- Brick, Vinyl Siding
School Information
-
- Elementary:
- Norman Smith Elementary
-
- Middle:
- Montgomery Central Middle
-
- High:
- Montgomery Central High
Additional Information
-
- Date Listed:
- May 15th, 2025
-
- Days on Market:
- 22
Listing Details
- Listing Office:
- Platinum Realty & Management
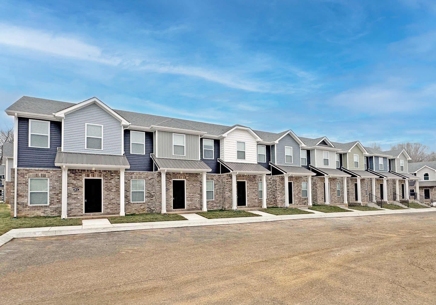
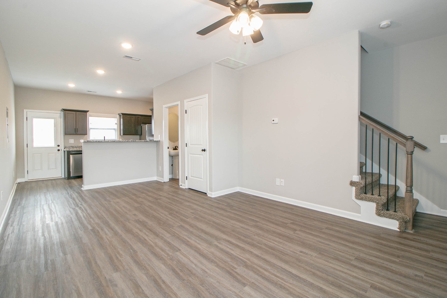
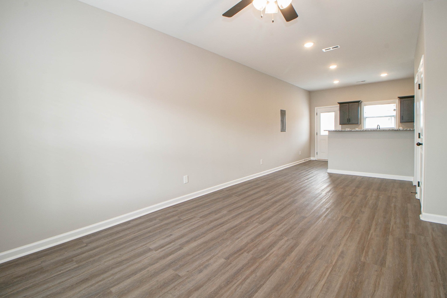
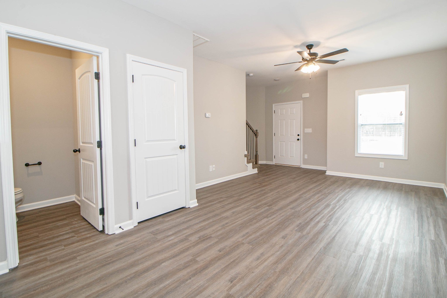
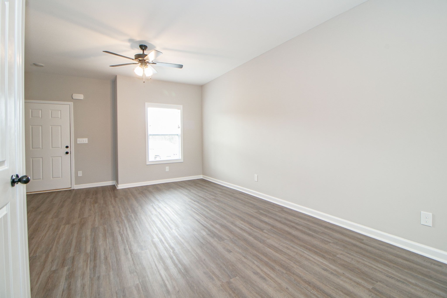
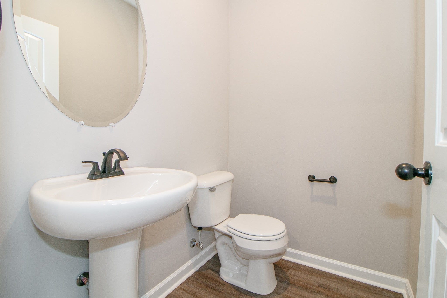
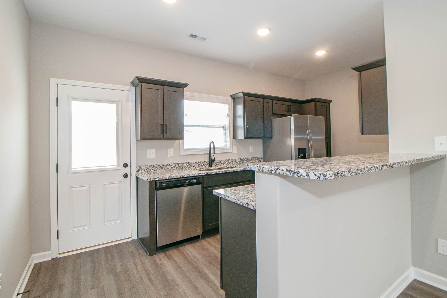
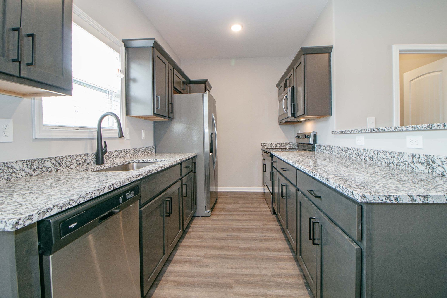
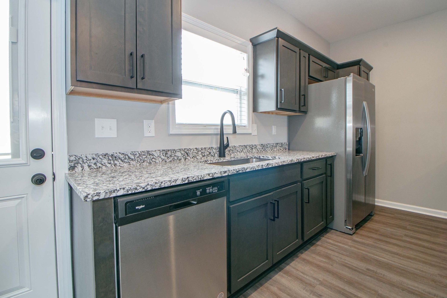
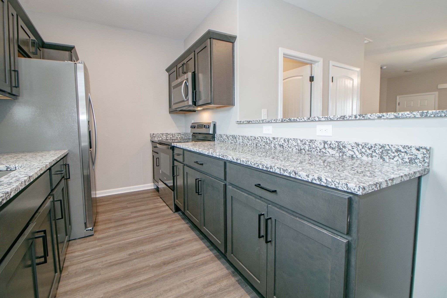
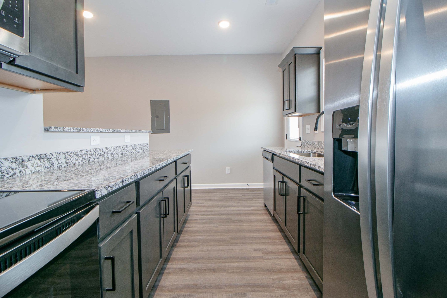
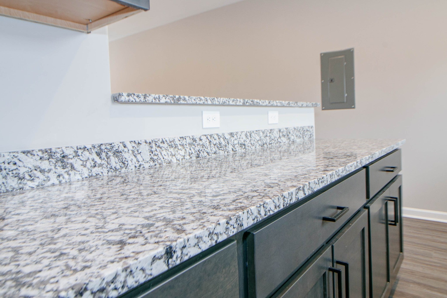
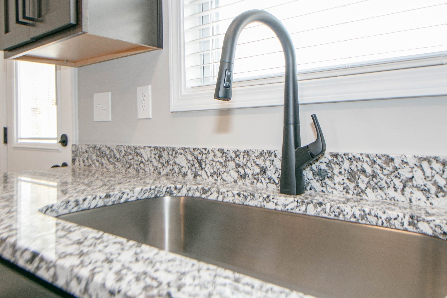
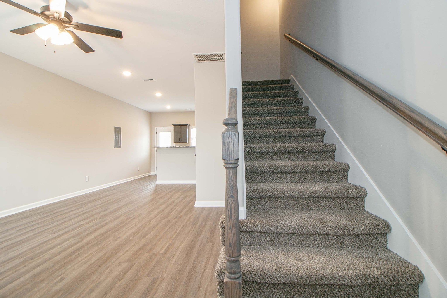
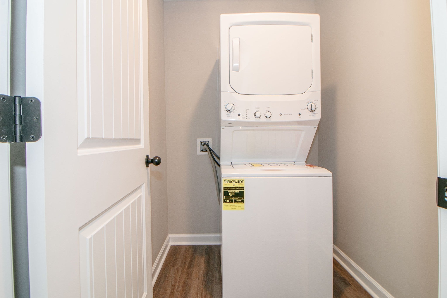
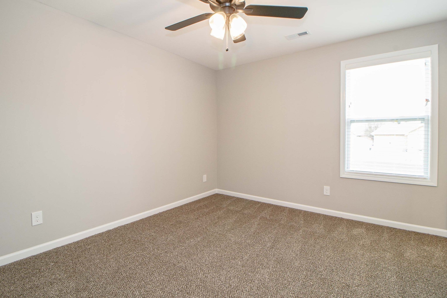
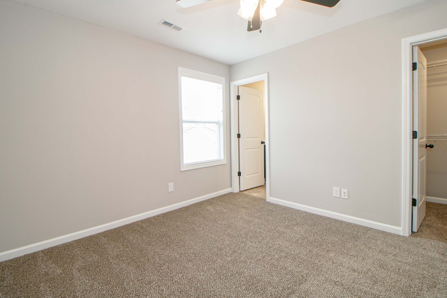
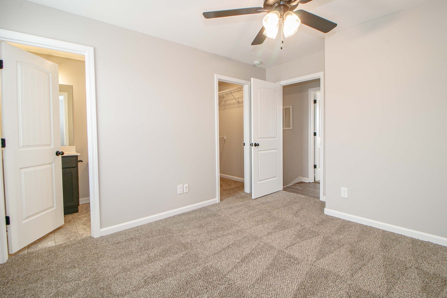
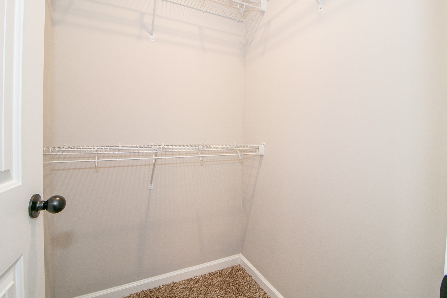
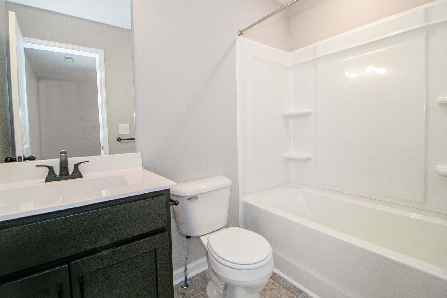
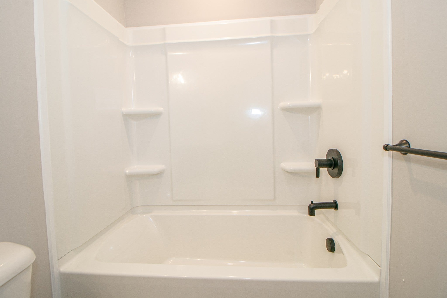
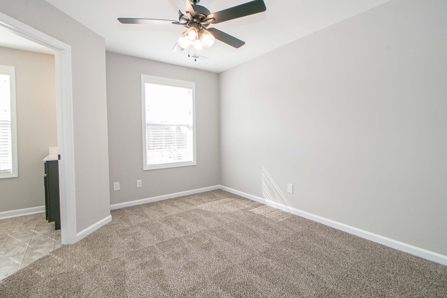
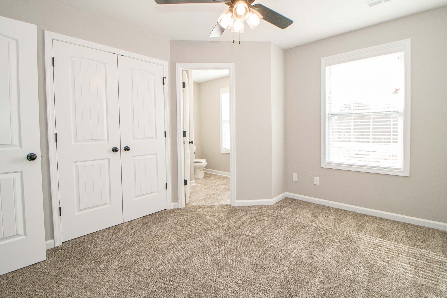
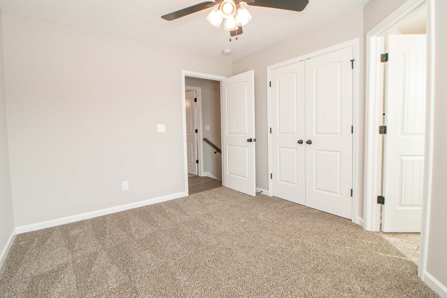
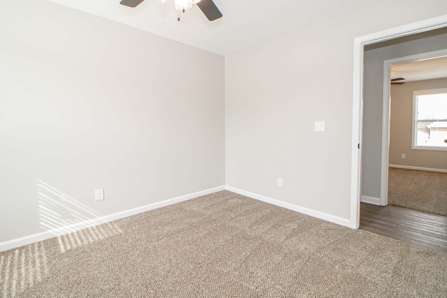
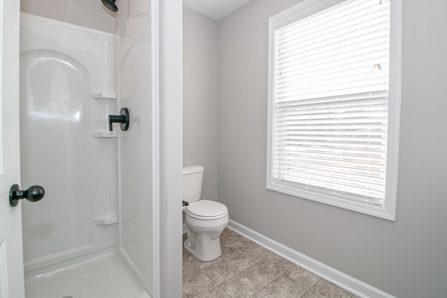
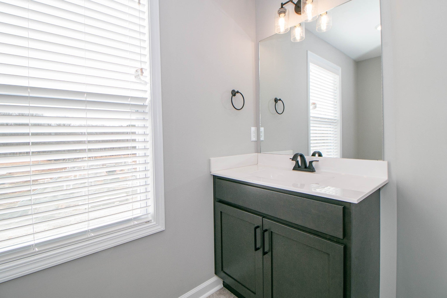
 Copyright 2025 RealTracs Solutions.
Copyright 2025 RealTracs Solutions.