$532,000 - 707 Bradford Pl, Murfreesboro
- 3
- Bedrooms
- 2½
- Baths
- 2,725
- SQ. Feet
- 0.23
- Acres
Welcome to 707 Bradford Place! Explore this stunning property with the Aerial and Walk-Thru Video Tours linked below. This elegant brick home is ideally situated at the end of a quiet cul-de-sac in a highly walkable neighborhood. Thoughtfully landscaped with mature trees and vibrant flowerbeds, the exterior offers outstanding curb appeal. Inside, the main level features tile flooring throughout and a beautifully updated kitchen with modern appliances and sleek countertops. The inviting living room includes a true wood-burning fireplace, creating the perfect space for cozy evenings. The spacious primary suite is conveniently located on the main floor, while two additional bedrooms are upstairs. A large finished bonus room provides versatile options as a fourth bedroom, home office, or entertainment space. Step outside to enjoy the privacy of a fenced backyard—ideal for children, pets, or outdoor gatherings. Located just minutes from grocery stores, dining, McKnight Park, and top-rated schools, this home combines comfort, convenience, and community living. For recreation enthusiasts, pickleball, tennis and basketball courts.
Essential Information
-
- MLS® #:
- 2885419
-
- Price:
- $532,000
-
- Bedrooms:
- 3
-
- Bathrooms:
- 2.50
-
- Full Baths:
- 2
-
- Half Baths:
- 1
-
- Square Footage:
- 2,725
-
- Acres:
- 0.23
-
- Year Built:
- 1988
-
- Type:
- Residential
-
- Sub-Type:
- Single Family Residence
-
- Status:
- Active
Community Information
-
- Address:
- 707 Bradford Pl
-
- Subdivision:
- Bradford Place
-
- City:
- Murfreesboro
-
- County:
- Rutherford County, TN
-
- State:
- TN
-
- Zip Code:
- 37130
Amenities
-
- Amenities:
- Tennis Court(s), Underground Utilities
-
- Utilities:
- Water Available, Cable Connected
-
- Parking Spaces:
- 2
-
- # of Garages:
- 2
-
- Garages:
- Garage Door Opener, Garage Faces Side
Interior
-
- Interior Features:
- Air Filter, Ceiling Fan(s), Central Vacuum, Entrance Foyer, High Ceilings, Walk-In Closet(s), High Speed Internet
-
- Appliances:
- Built-In Electric Oven, Double Oven, Cooktop, Dishwasher, ENERGY STAR Qualified Appliances, Microwave, Stainless Steel Appliance(s)
-
- Heating:
- Heat Pump
-
- Cooling:
- Central Air
-
- Fireplace:
- Yes
-
- # of Fireplaces:
- 1
-
- # of Stories:
- 2
Exterior
-
- Lot Description:
- Cul-De-Sac, Level
-
- Roof:
- Asphalt
-
- Construction:
- Brick
School Information
-
- Elementary:
- John Pittard Elementary
-
- Middle:
- Oakland Middle School
-
- High:
- Oakland High School
Additional Information
-
- Date Listed:
- May 30th, 2025
-
- Days on Market:
- 116
Listing Details
- Listing Office:
- United Real Estate Middle Tennessee
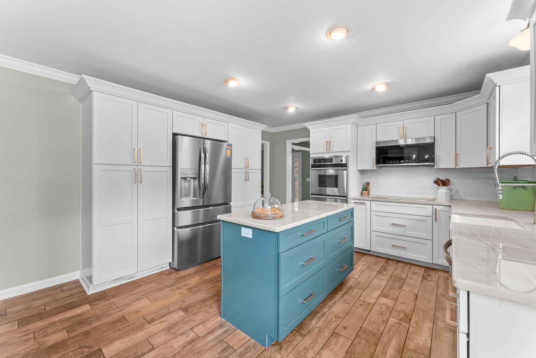
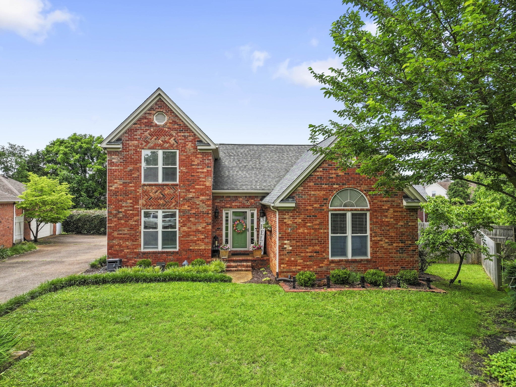
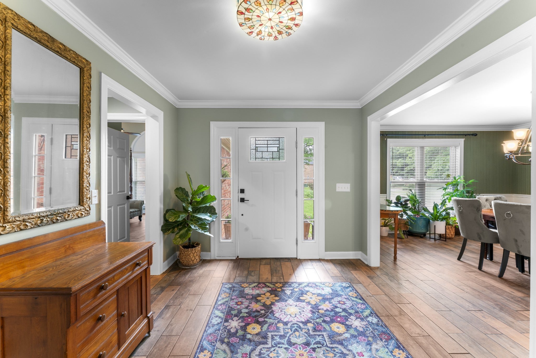
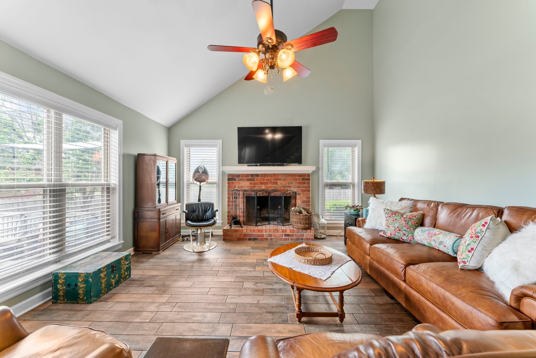
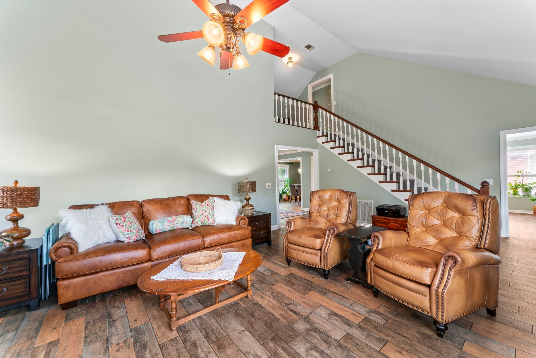
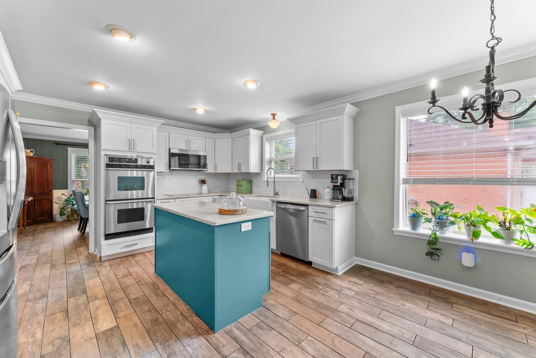
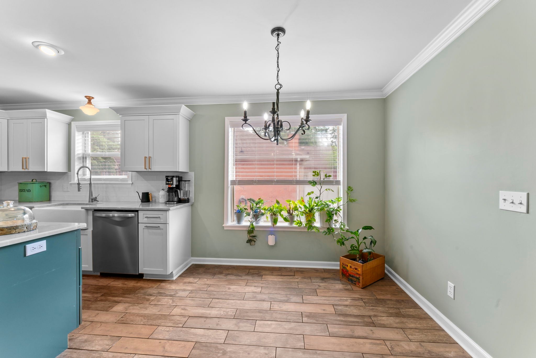
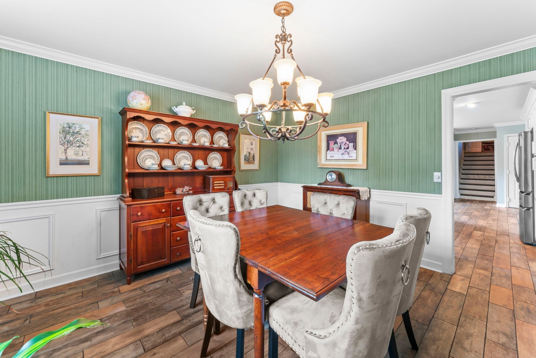
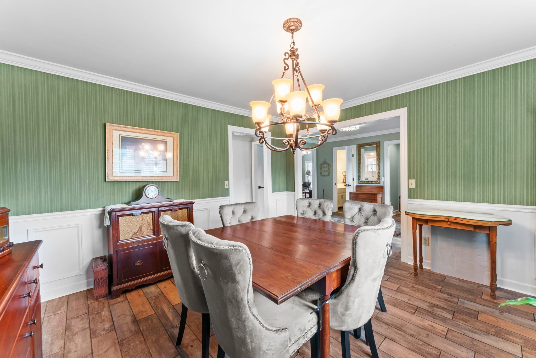
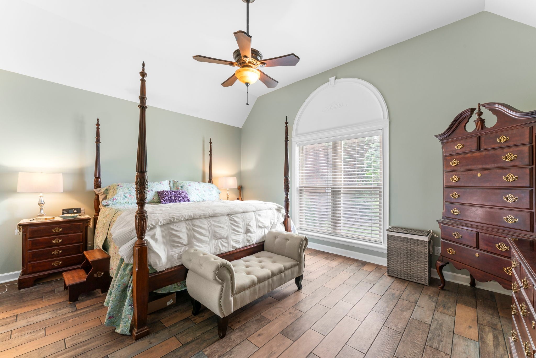
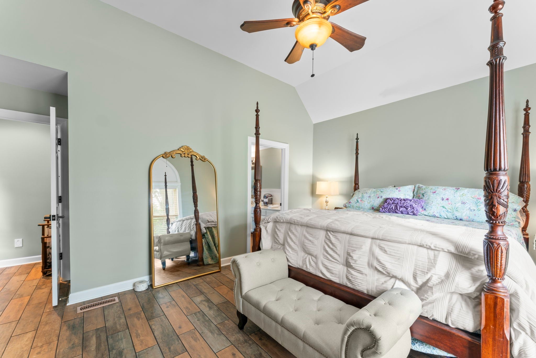
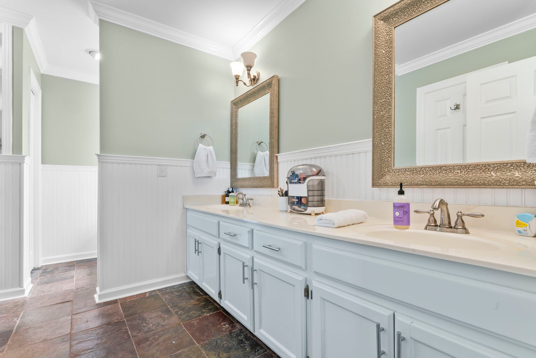
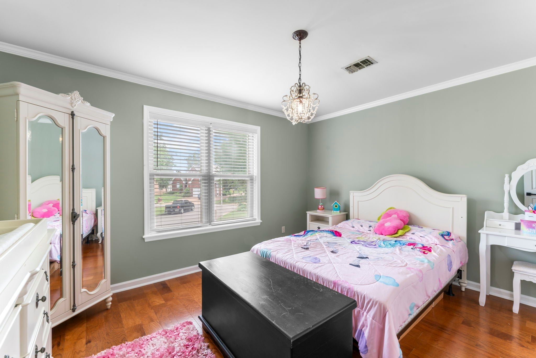
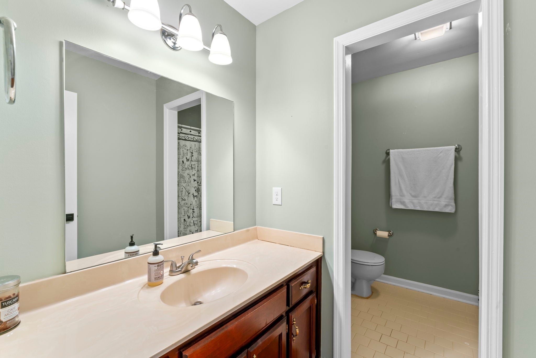
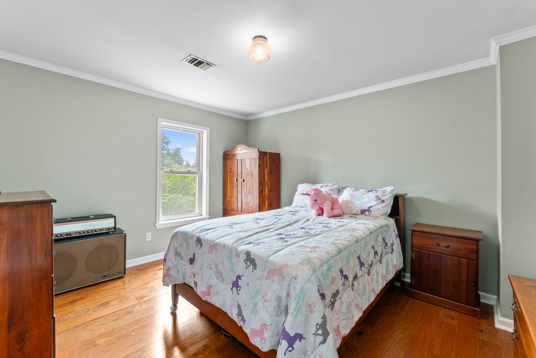
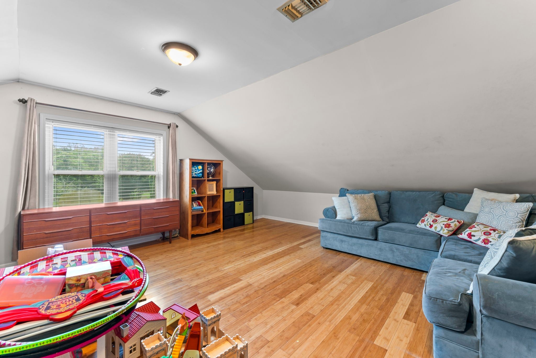
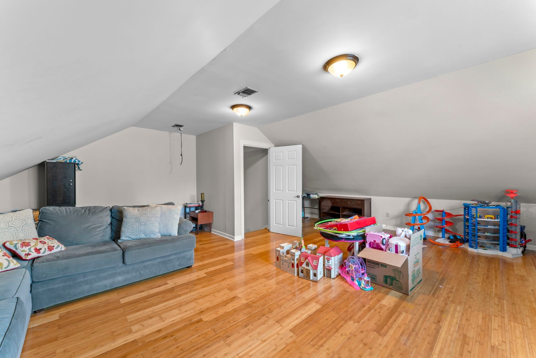
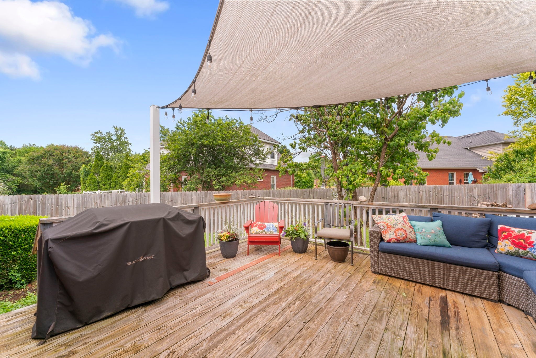

 Copyright 2025 RealTracs Solutions.
Copyright 2025 RealTracs Solutions.