$609,999 - 507 Elysian Fields Rd, Nashville
- 3
- Bedrooms
- 2
- Baths
- 1,819
- SQ. Feet
- 0.34
- Acres
Viewings by Appointment Only. This immaculately maintained home offers modern renovations and tons of upgrades throughout, dedicated auto EV charging, beautiful floors, & stylish finishes, new kitchen, master bath, roof, water heater and appliances. The spacious addition provides natural sunlight and living space. Venture outside for peace and relaxation by the pool, inviting fire pit, and privacy fenced backyard. If entertaining a large group, the concrete drive offers ample front/back parking. The12x24 wired shed ensures ample storage. . Overlooking the zoo, this amazing home is an excellent opportunity in the highly sought-after Caldwell Abbey/Crieve Hall area. The neighborhood also offers walking trails and embodies timeless charm. A must see...
Essential Information
-
- MLS® #:
- 2885220
-
- Price:
- $609,999
-
- Bedrooms:
- 3
-
- Bathrooms:
- 2.00
-
- Full Baths:
- 2
-
- Square Footage:
- 1,819
-
- Acres:
- 0.34
-
- Year Built:
- 1957
-
- Type:
- Residential
-
- Sub-Type:
- Single Family Residence
-
- Status:
- Under Contract - Not Showing
Community Information
-
- Address:
- 507 Elysian Fields Rd
-
- Subdivision:
- Abbay Hall/Crieve Hall
-
- City:
- Nashville
-
- County:
- Davidson County, TN
-
- State:
- TN
-
- Zip Code:
- 37211
Amenities
-
- Amenities:
- Trail(s)
-
- Utilities:
- Water Available
-
- Garages:
- Concrete, Driveway, Parking Pad
-
- Has Pool:
- Yes
-
- Pool:
- In Ground
Interior
-
- Interior Features:
- Extra Closets, Smart Camera(s)/Recording, Smart Light(s), Smart Thermostat, Walk-In Closet(s), High Speed Internet
-
- Appliances:
- Dishwasher, Disposal, ENERGY STAR Qualified Appliances, Ice Maker, Microwave, Refrigerator, Electric Oven, Electric Range, Smart Appliance(s)
-
- Heating:
- Central
-
- Cooling:
- Central Air
-
- # of Stories:
- 2
Exterior
-
- Exterior Features:
- Smart Irrigation, Smart Light(s), Smart Lock(s), Storage
-
- Lot Description:
- Level
-
- Roof:
- Asphalt
-
- Construction:
- Brick, Vinyl Siding
School Information
-
- Elementary:
- Norman Binkley Elementary
-
- Middle:
- Croft Design Center
-
- High:
- John Overton Comp High School
Additional Information
-
- Date Listed:
- May 15th, 2025
-
- Days on Market:
- 124
Listing Details
- Listing Office:
- Synergy Realty Network, Llc
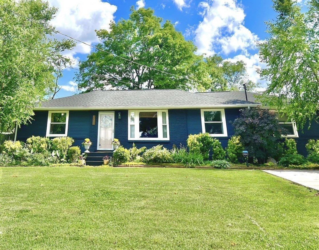
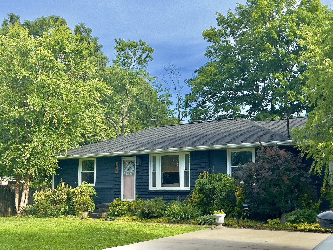
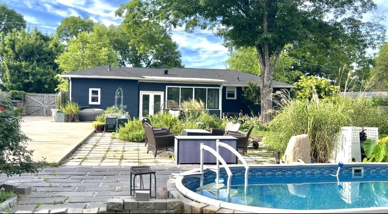
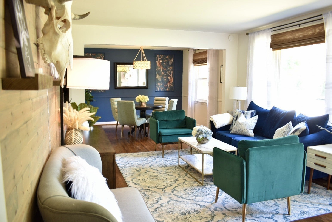

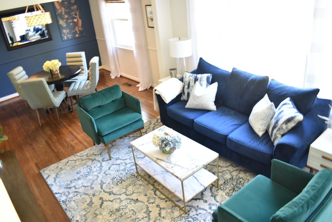
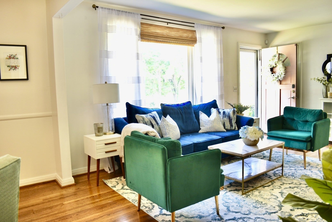
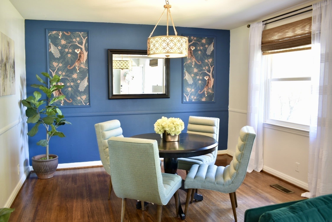
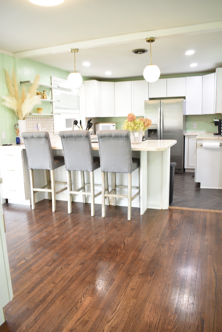
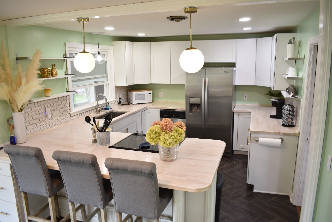
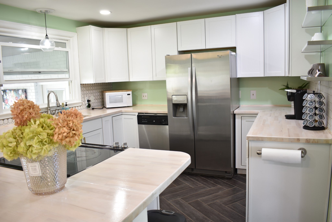
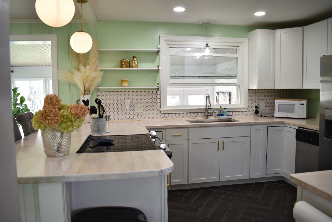
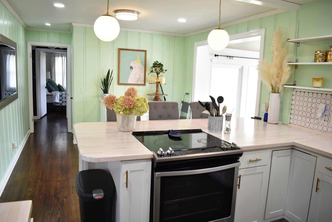
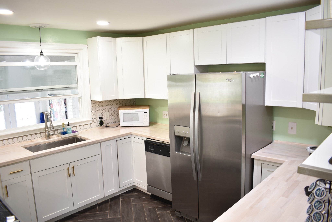
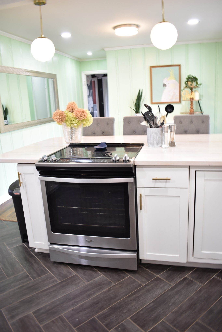
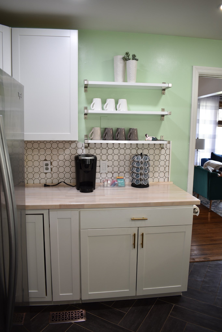
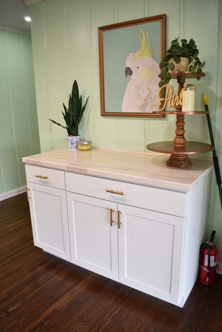
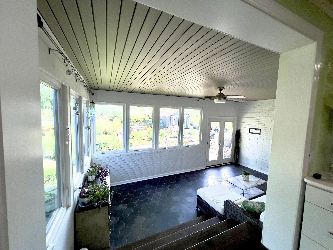
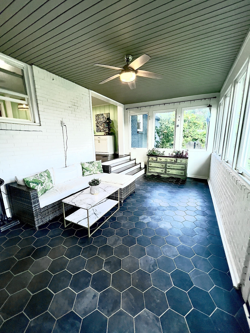
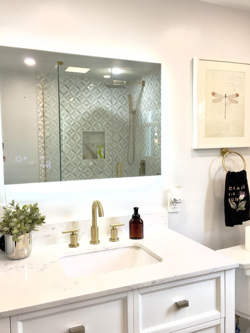
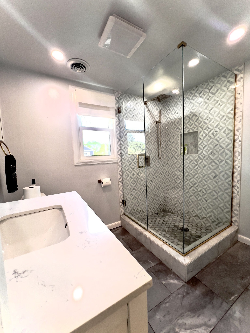
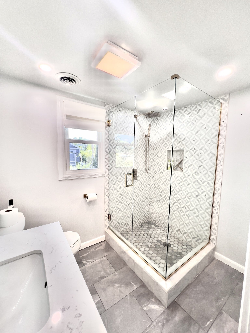
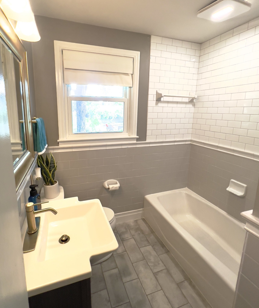
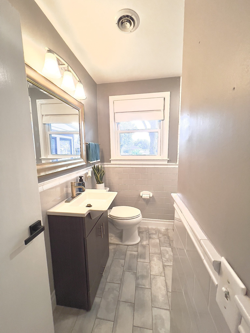
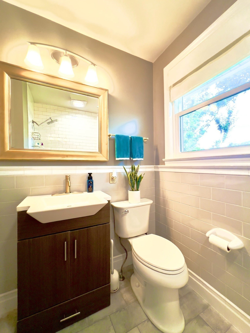
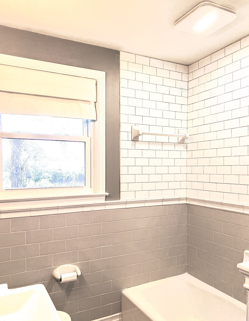

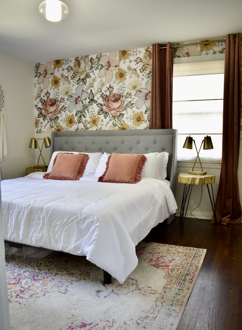
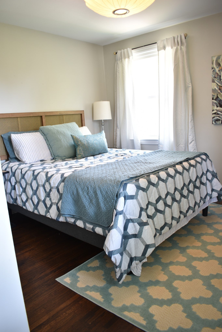
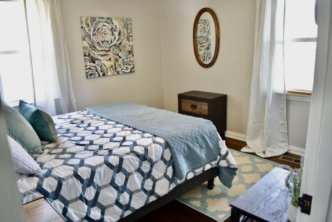
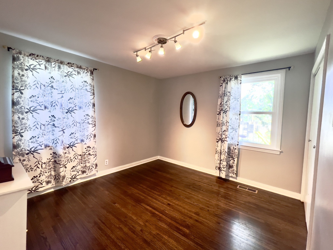
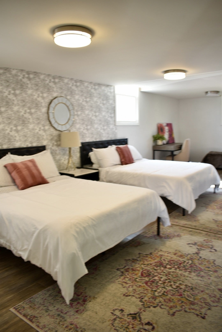
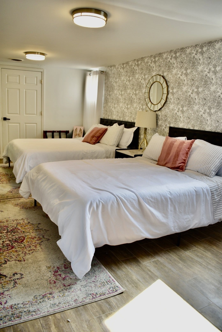
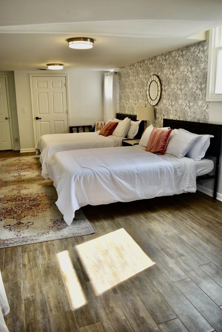
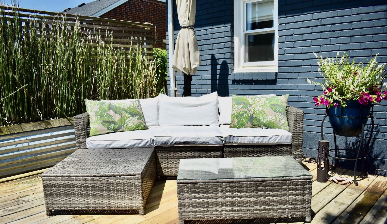
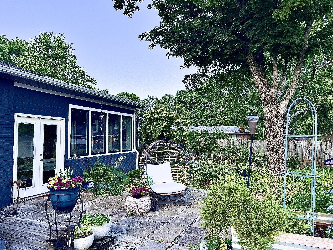
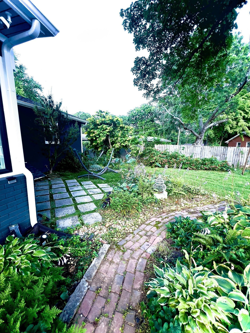
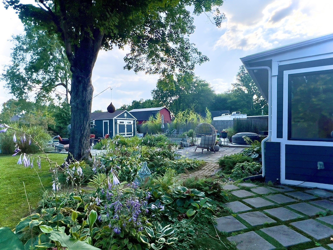
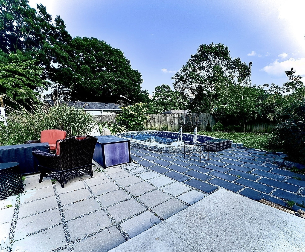
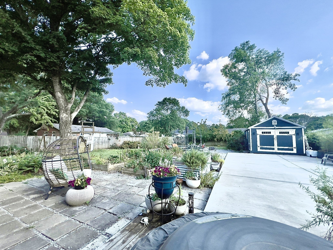
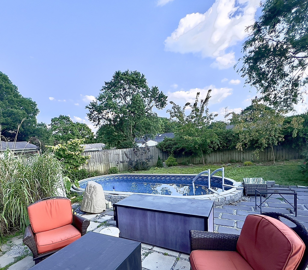
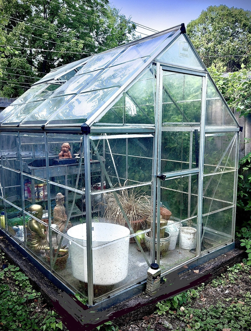
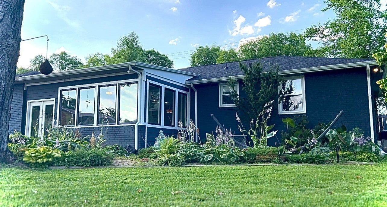
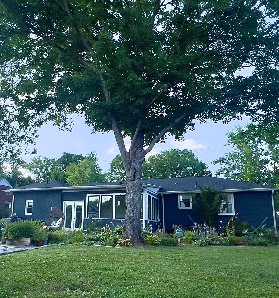
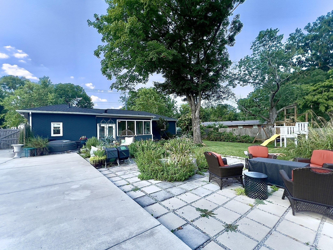
 Copyright 2025 RealTracs Solutions.
Copyright 2025 RealTracs Solutions.