$525,000 - 1006 Kamber Leigh Dr, Cedar Hill
- 3
- Bedrooms
- 2½
- Baths
- 2,848
- SQ. Feet
- 0.97
- Acres
Stunning All-Brick Home, meticulously maintained, one-owner home. Nestled on a one street, cul-de sac neighborhood, this 3-bedroom, 2.5-bath home offers a perfect blend of traditional charm and modern conveniences. As you step inside, you're greeted by a large entry foyer before walking into the bright, open living room with gas fireplace. Granite countertops in the kitchen and both main level bathrooms. The large bonus room offers endless possibilities—a perfect home theater, playroom, or even a home office, complete with a half bath for added convenience. For those in need of extra storage or room to grow, the home features a large floored attic with a built-in cedar-lined closet. Step outside to the covered front porch, a charming spot to enjoy a morning coffee or wave to neighbors, while the expansive rear deck provides the ultimate space for entertaining or relaxing in your private backyard oasis.
Essential Information
-
- MLS® #:
- 2884204
-
- Price:
- $525,000
-
- Bedrooms:
- 3
-
- Bathrooms:
- 2.50
-
- Full Baths:
- 2
-
- Half Baths:
- 1
-
- Square Footage:
- 2,848
-
- Acres:
- 0.97
-
- Year Built:
- 2003
-
- Type:
- Residential
-
- Sub-Type:
- Single Family Residence
-
- Status:
- Under Contract - Not Showing
Community Information
-
- Address:
- 1006 Kamber Leigh Dr
-
- Subdivision:
- Kamber Leigh Est Sec 2
-
- City:
- Cedar Hill
-
- County:
- Robertson County, TN
-
- State:
- TN
-
- Zip Code:
- 37032
Amenities
-
- Utilities:
- Electricity Available, Natural Gas Available, Water Available
-
- Parking Spaces:
- 2
-
- # of Garages:
- 2
-
- Garages:
- Garage Door Opener, Garage Faces Side
Interior
-
- Interior Features:
- Built-in Features, Ceiling Fan(s), Entrance Foyer, Extra Closets, Walk-In Closet(s)
-
- Appliances:
- Electric Oven, Electric Range, Dishwasher, Microwave, Refrigerator, Stainless Steel Appliance(s)
-
- Heating:
- Central, Electric, Natural Gas
-
- Cooling:
- Central Air
-
- Fireplace:
- Yes
-
- # of Fireplaces:
- 1
-
- # of Stories:
- 2
Exterior
-
- Roof:
- Shingle
-
- Construction:
- Brick
School Information
-
- Elementary:
- Jo Byrns Elementary School
-
- Middle:
- Jo Byrns High School
-
- High:
- Jo Byrns High School
Additional Information
-
- Date Listed:
- May 14th, 2025
-
- Days on Market:
- 124
Listing Details
- Listing Office:
- The Andysoldit Team Keller Williams
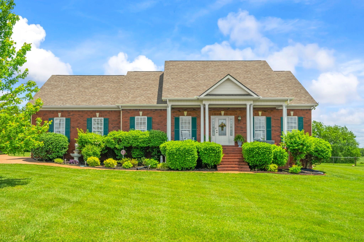
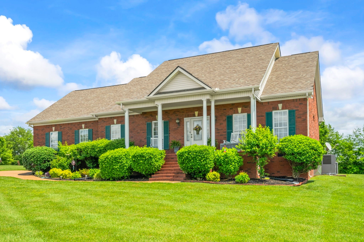
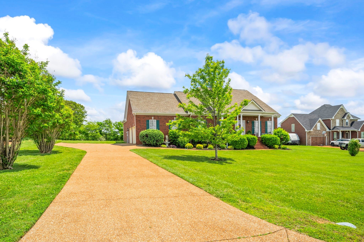
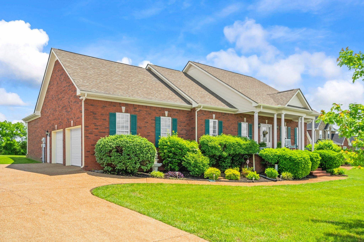
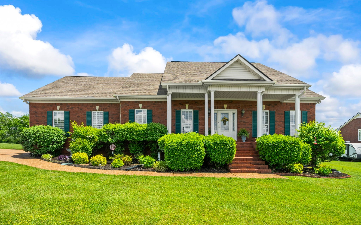
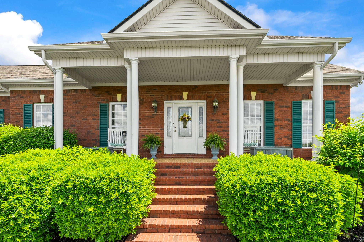


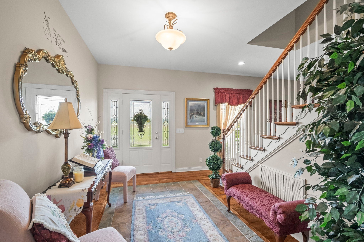
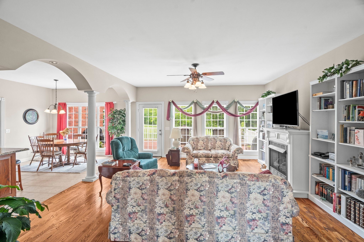
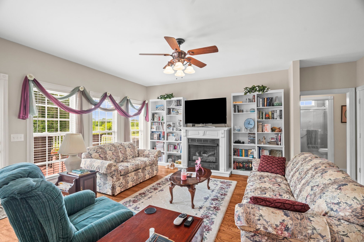
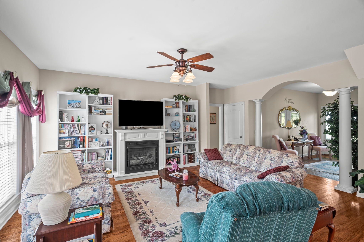
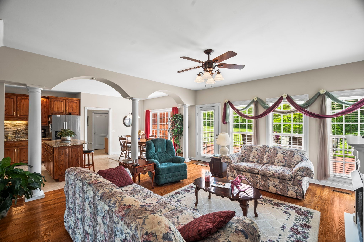
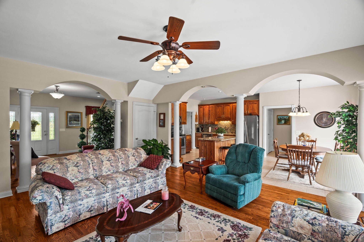
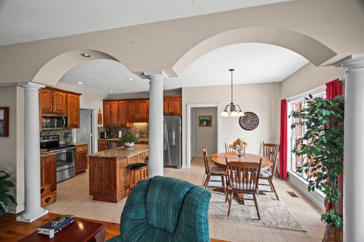
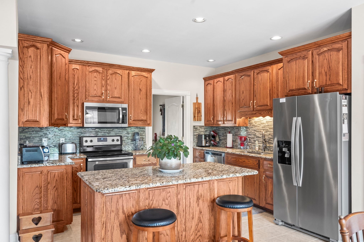
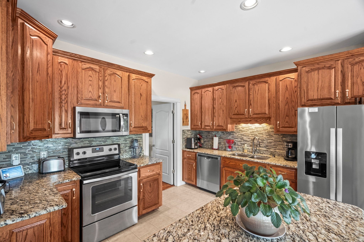
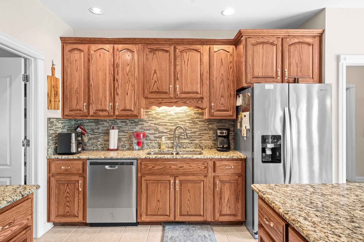

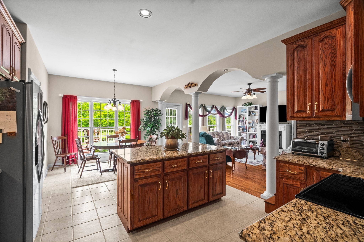

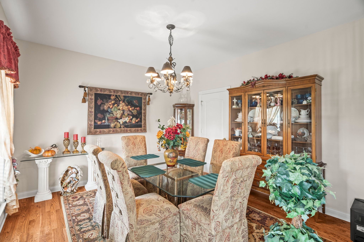
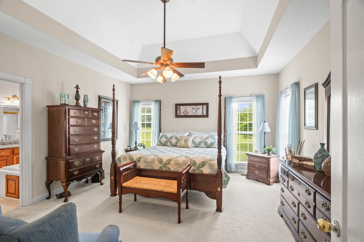
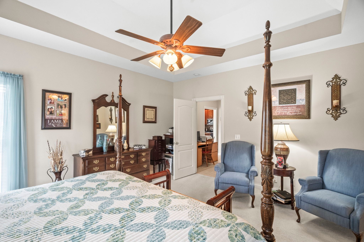
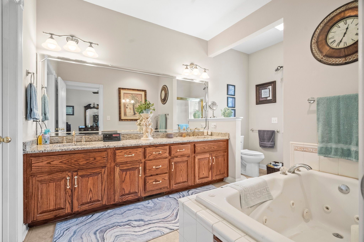
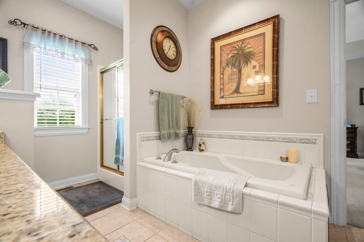
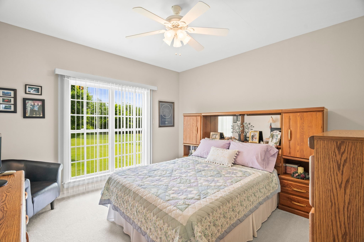
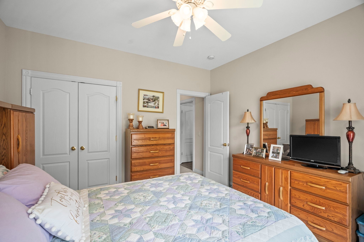
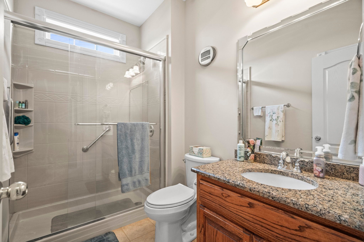
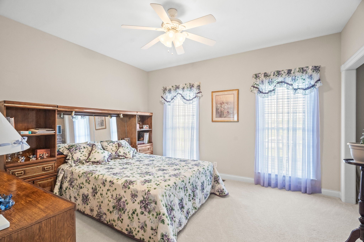
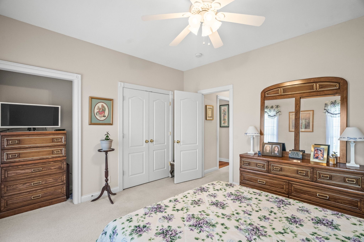
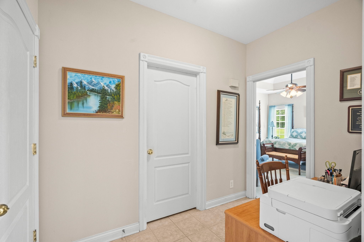

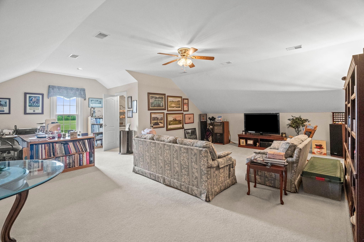
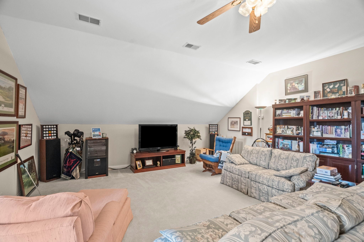
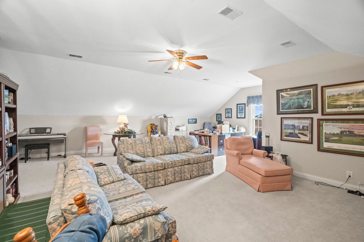
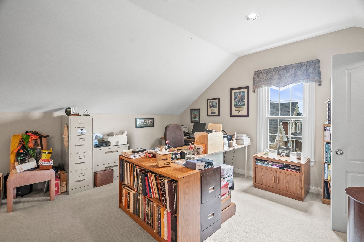
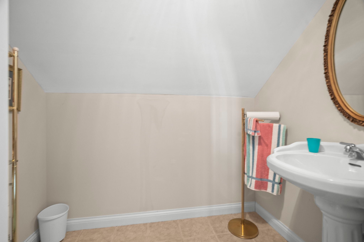
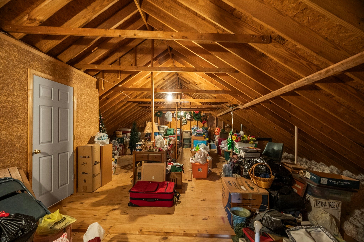
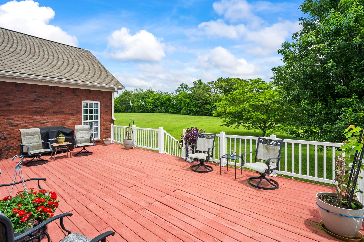
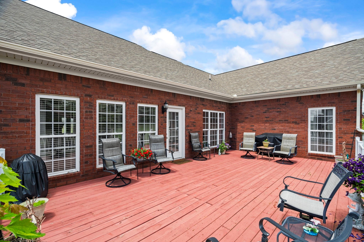
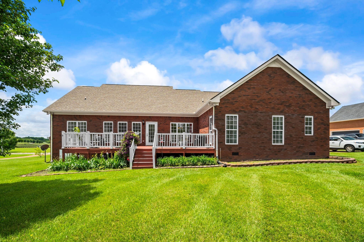
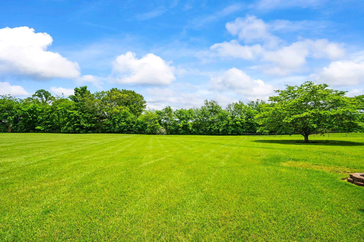
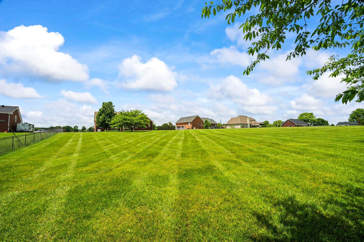
 Copyright 2025 RealTracs Solutions.
Copyright 2025 RealTracs Solutions.