$465,000 - 474 Parmley Dr, Nashville
- 4
- Bedrooms
- 2½
- Baths
- 2,384
- SQ. Feet
- 0.13
- Acres
Well-kept like new home in an established community and emerging pocket in N. Nashville's Whites Creek area. Location, location, location! Home to the brand new Bounty Club golf course and Rock Nashville, both opening this year! Equity? Located just 20 minutes from downtown and close to restaurants, and shopping, this home is sure to check all the boxes. A welcoming open concept that's ideal for entertaining. Four very spacious bedrooms. New LVP flooring throughout the downstairs area. The kitchen is equipped with a premium stainless appliance package, granite countertops and a huge island that's perfect for serving right from the stove. The modern white cabinetry seamlessly brings it all together. The newer LG washer dryer set remains also. The owner's suite is perfect for relaxing in the large soaking tub or separate shower with a bench in the ensuite bathroom. One of the three remaining bedrooms can be used for an in-home office, guest bedroom, or gym. Vacant and move-in ready!
Essential Information
-
- MLS® #:
- 2884186
-
- Price:
- $465,000
-
- Bedrooms:
- 4
-
- Bathrooms:
- 2.50
-
- Full Baths:
- 2
-
- Half Baths:
- 1
-
- Square Footage:
- 2,384
-
- Acres:
- 0.13
-
- Year Built:
- 2017
-
- Type:
- Residential
-
- Sub-Type:
- Single Family Residence
-
- Status:
- Under Contract - Not Showing
Community Information
-
- Address:
- 474 Parmley Dr
-
- Subdivision:
- Parmley Cove
-
- City:
- Nashville
-
- County:
- Davidson County, TN
-
- State:
- TN
-
- Zip Code:
- 37207
Amenities
-
- Amenities:
- Sidewalks, Underground Utilities
-
- Utilities:
- Electricity Available, Water Available
-
- Parking Spaces:
- 4
-
- # of Garages:
- 2
-
- Garages:
- Garage Faces Front, Driveway
Interior
-
- Interior Features:
- Ceiling Fan(s), Walk-In Closet(s)
-
- Appliances:
- Dishwasher, Disposal, Dryer, Microwave, Refrigerator, Washer, Electric Oven, Cooktop
-
- Heating:
- Central, Natural Gas
-
- Cooling:
- Central Air, Electric
-
- # of Stories:
- 2
Exterior
-
- Roof:
- Shingle
-
- Construction:
- Masonite, Stone
School Information
-
- Elementary:
- Alex Green Elementary
-
- Middle:
- Brick Church Middle School
-
- High:
- Whites Creek High
Additional Information
-
- Date Listed:
- May 14th, 2025
-
- Days on Market:
- 77
Listing Details
- Listing Office:
- Reliant Realty Era Powered
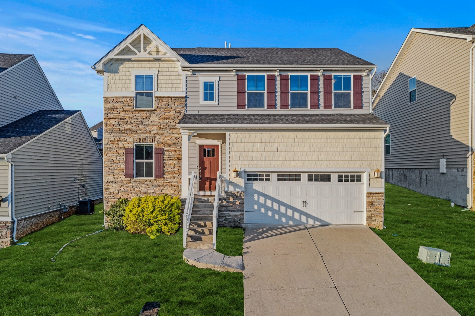
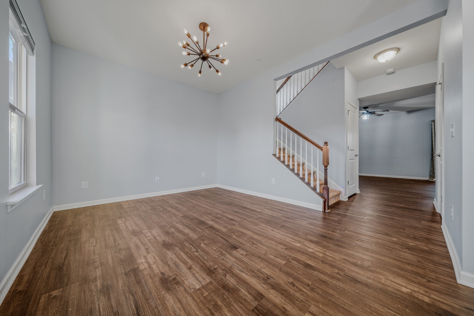
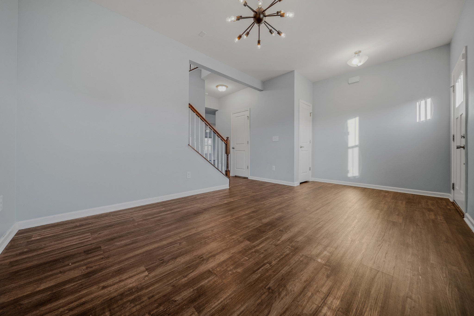
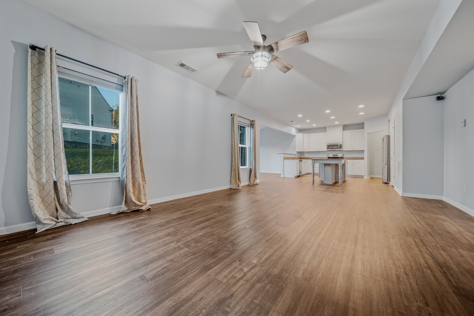
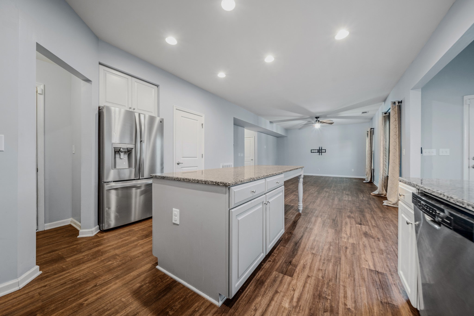
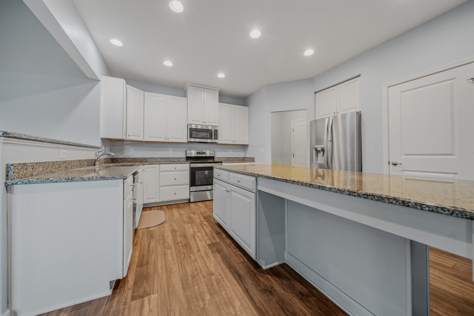
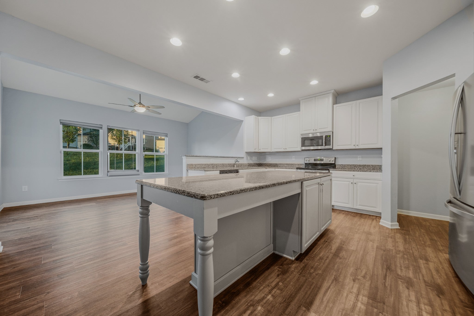
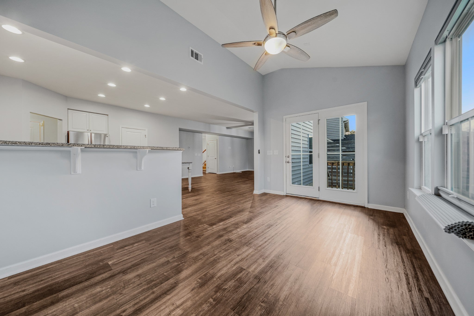
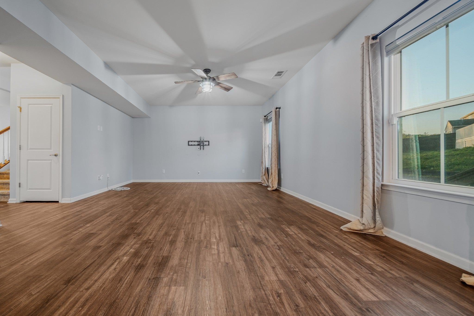
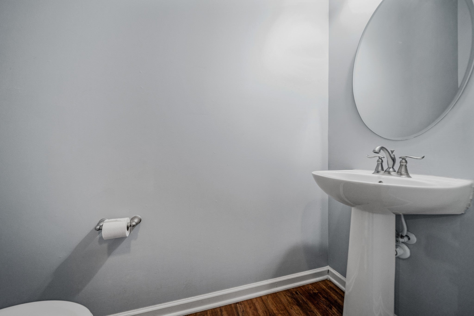
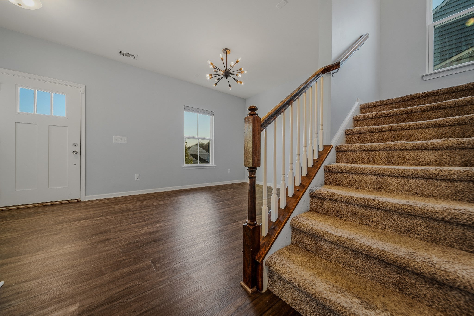
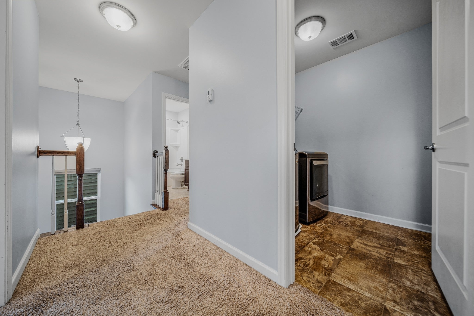
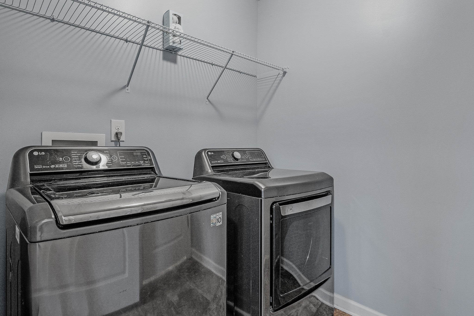
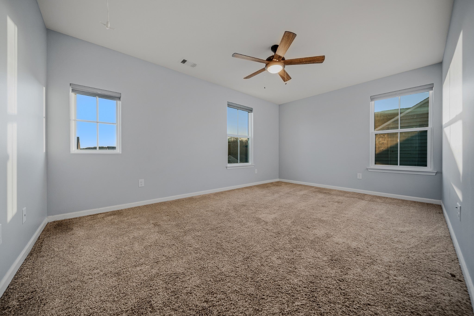
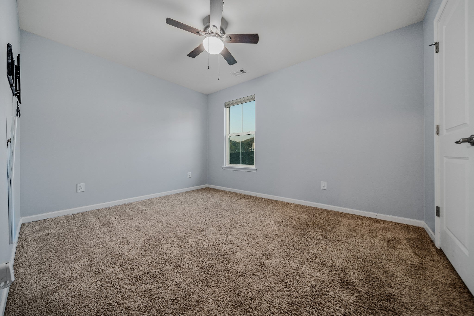
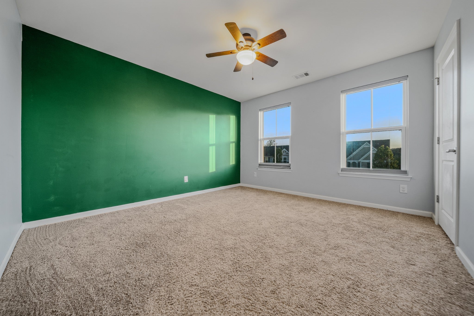
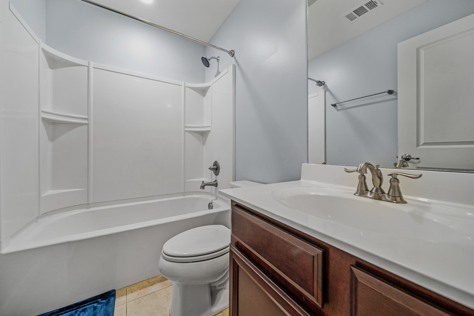
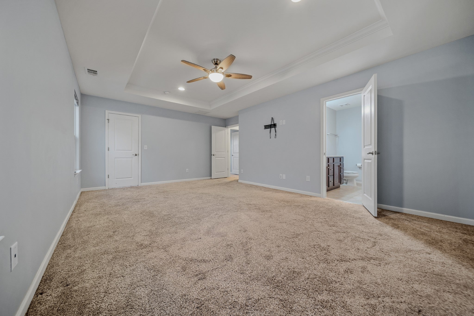
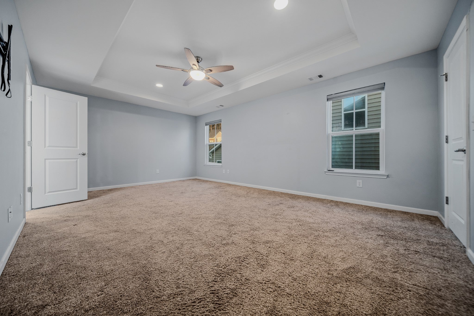
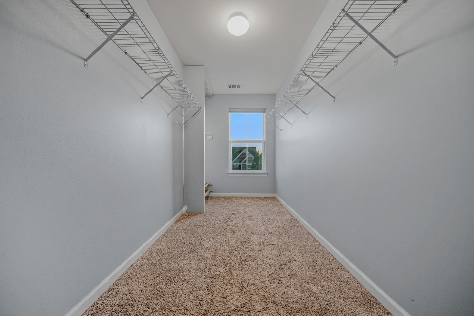
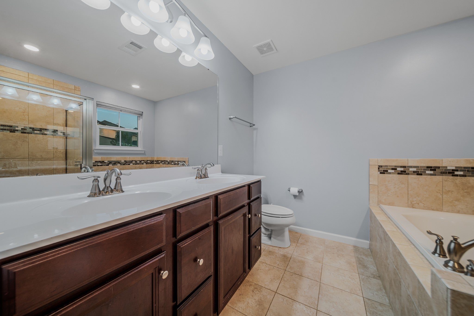
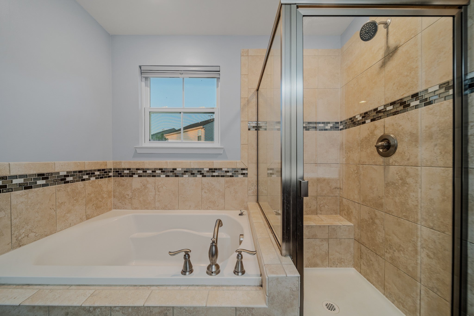
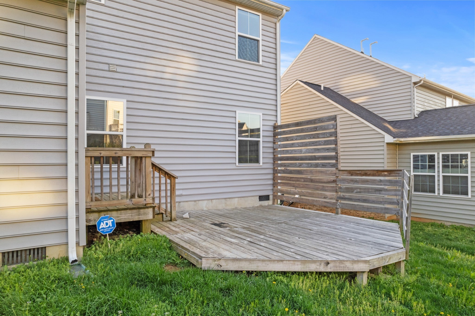
 Copyright 2025 RealTracs Solutions.
Copyright 2025 RealTracs Solutions.