$400,000 - 1509 S Main St, Springfield
- 4
- Bedrooms
- 2½
- Baths
- 2,463
- SQ. Feet
- 0.47
- Acres
Interior photos coming soon! This charming Springfield home blends modern updates with historic character—and it’s just a stroll away from downtown dining, coffee shops, and local favorites! Renovated from top to bottom in 2018 (and featured on HGTV!), nearly every system was upgraded: roof, HVAC, windows, plumbing, electrical, drywall, and more. Inside, you’ll find an open concept main floor with soaring 10-foot ceilings, a stylish kitchen with granite countertops and walk-in pantry, and cozy original fireplaces that add warmth and charm. The main-level primary suite includes a full bathroom and walk-in closet, plus there’s a flexible guest room that’s perfect for an office. Upstairs, two spacious bedrooms offer finished storage nooks, a full bathroom, and a cozy loft area ideal for a reading space, playroom, or even a potential 5th bedroom. Sitting on nearly half an acre, the fully fenced backyard offers room to roam, garden, or entertain. Up to 1% lender credit on the loan amount if the buyer uses the Seller's Preferred Lender.
Essential Information
-
- MLS® #:
- 2883709
-
- Price:
- $400,000
-
- Bedrooms:
- 4
-
- Bathrooms:
- 2.50
-
- Full Baths:
- 2
-
- Half Baths:
- 1
-
- Square Footage:
- 2,463
-
- Acres:
- 0.47
-
- Year Built:
- 1906
-
- Type:
- Residential
-
- Sub-Type:
- Single Family Residence
-
- Style:
- Cape Cod
-
- Status:
- Coming Soon / Hold
Community Information
-
- Address:
- 1509 S Main St
-
- Subdivision:
- J I Holman 1st Add
-
- City:
- Springfield
-
- County:
- Robertson County, TN
-
- State:
- TN
-
- Zip Code:
- 37172
Amenities
-
- Utilities:
- Electricity Available, Water Available
-
- Parking Spaces:
- 4
-
- Garages:
- Driveway, Gravel
Interior
-
- Interior Features:
- Entrance Foyer, Extra Closets, Open Floorplan, Pantry, Walk-In Closet(s)
-
- Appliances:
- Electric Oven, Electric Range, Dishwasher, Microwave, Refrigerator
-
- Heating:
- Central, Heat Pump
-
- Cooling:
- Central Air, Electric
-
- Fireplace:
- Yes
-
- # of Fireplaces:
- 1
-
- # of Stories:
- 2
Exterior
-
- Lot Description:
- Level
-
- Roof:
- Asphalt
-
- Construction:
- Vinyl Siding
School Information
-
- Elementary:
- Cheatham Park Elementary
-
- Middle:
- Springfield Middle
-
- High:
- Springfield High School
Additional Information
-
- Date Listed:
- May 27th, 2025
-
- Days on Market:
- 24
Listing Details
- Listing Office:
- The Ashton Real Estate Group Of Re/max Advantage
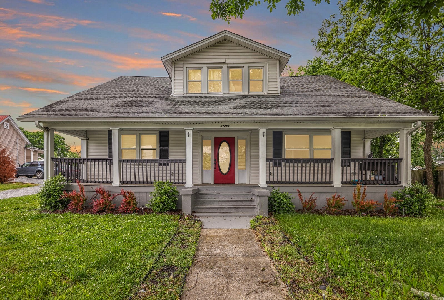
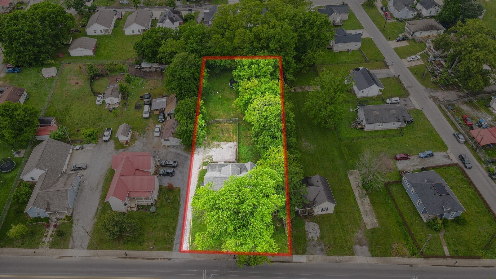
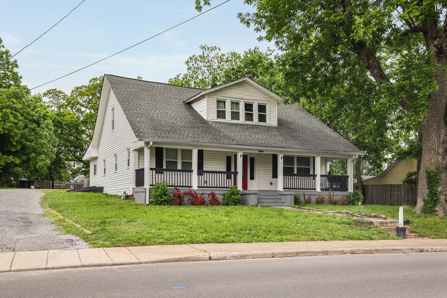
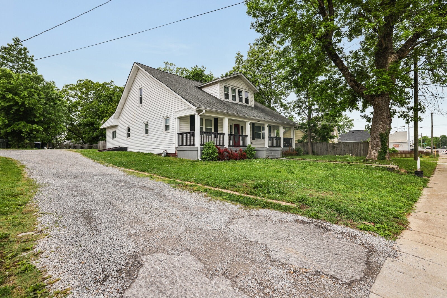
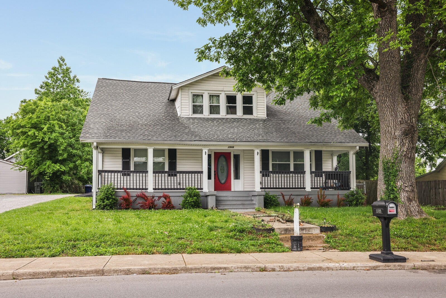
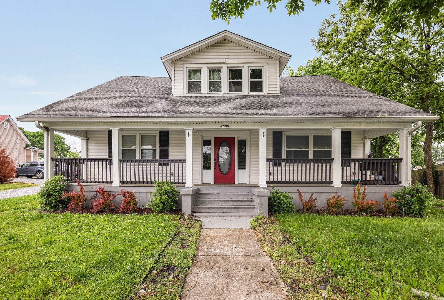
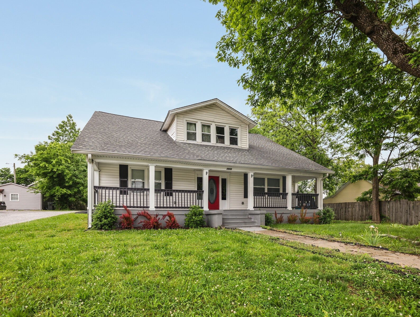
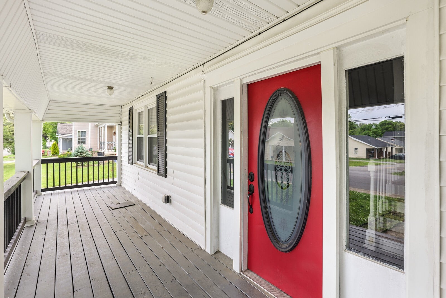
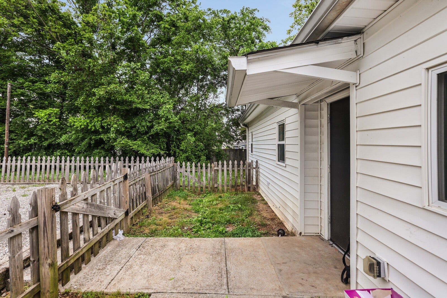
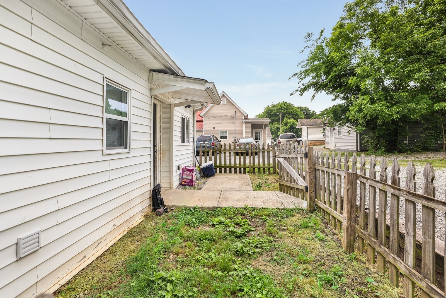
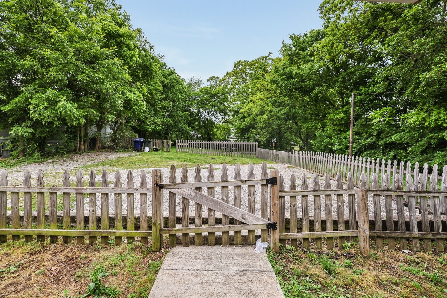
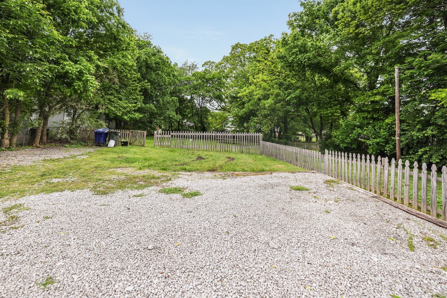
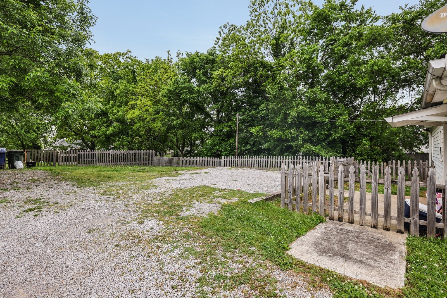
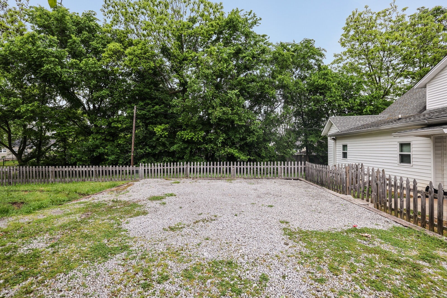
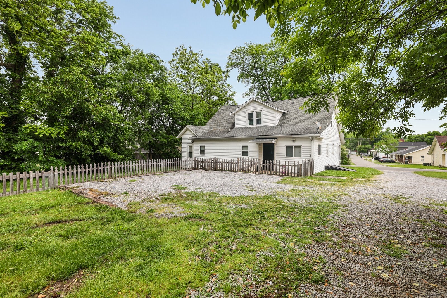
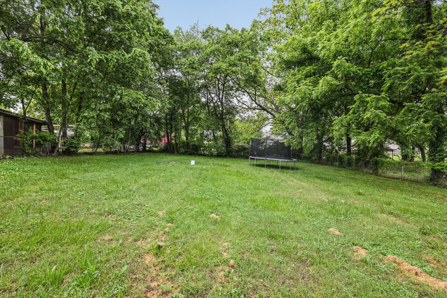
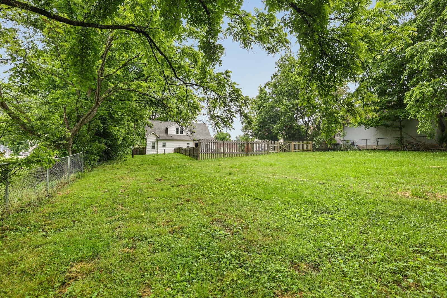
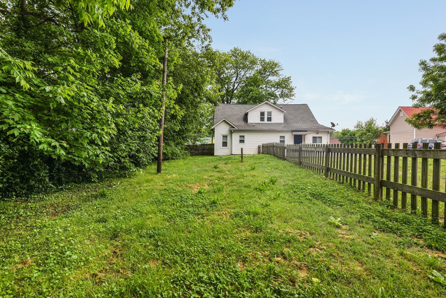
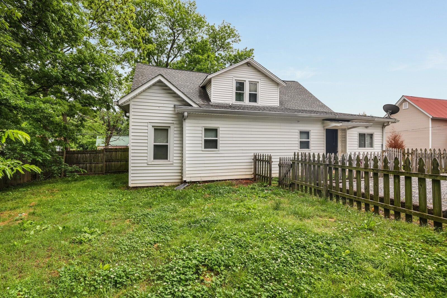
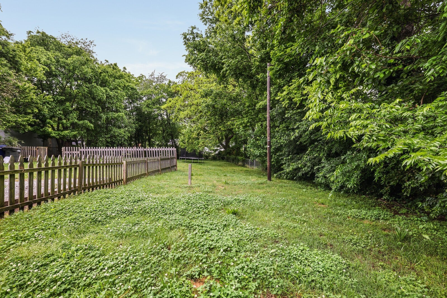
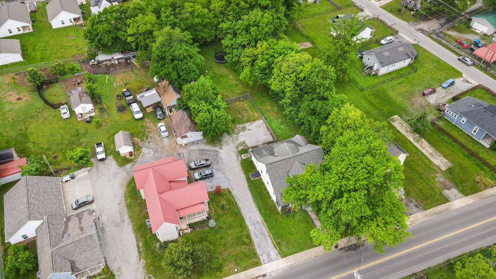
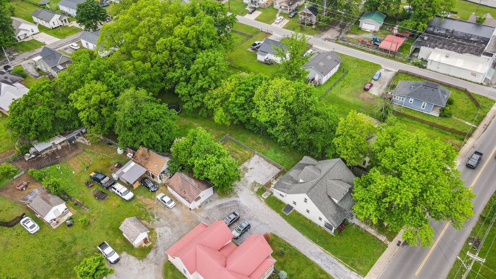
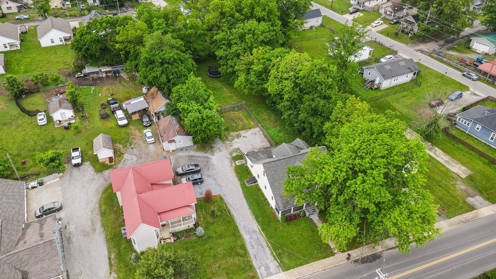
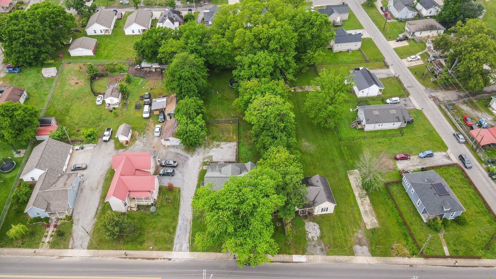
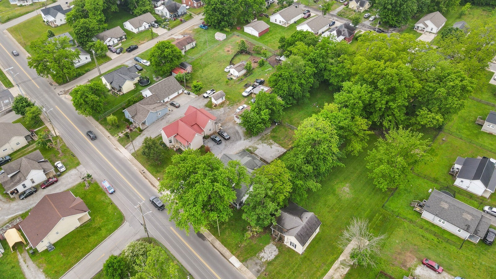
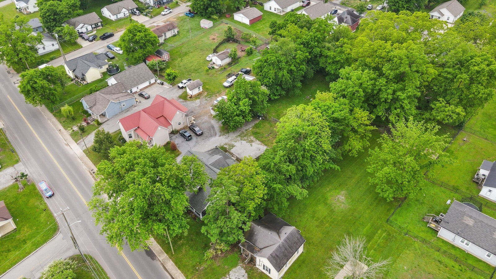
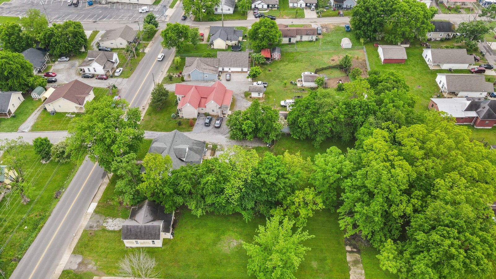
 Copyright 2025 RealTracs Solutions.
Copyright 2025 RealTracs Solutions.