$524,900 - 14 Dalton Ter, Crossville
- 3
- Bedrooms
- 2
- Baths
- 2,030
- SQ. Feet
- 0.35
- Acres
Located in the Fairfield Glade community, this captivating 3 bed/2 bath lakefront property offers 1,830 sq. ft. of living space. The exterior, with its natural shingled charm, is cradled by mature trees, embodying the tranquil spirit of the Cumberland Plateau. As you step through the front door, the warmth of the living room invites you in, with its centerpiece fireplace adding a cozy ambiance to the spacious, open-plan design. The sunlight streams through expansive windows, drawing attention to the stunning lake views that provide a picturesque backdrop for daily living. The kitchen is a testament to modern functionality, outfitted with stainless steel appliances, pristine white cabinets, and a chic backsplash. It's a space that's both inviting & ideal for preparing meals while engaging in conversation with guests. Outside, the property's lakeside setting is a gateway to peaceful contemplation and waterside activities, offering a blend of outdoor adventure and homely comfort.
Essential Information
-
- MLS® #:
- 2883669
-
- Price:
- $524,900
-
- Bedrooms:
- 3
-
- Bathrooms:
- 2.00
-
- Full Baths:
- 2
-
- Square Footage:
- 2,030
-
- Acres:
- 0.35
-
- Year Built:
- 1987
-
- Type:
- Residential
-
- Sub-Type:
- Single Family Residence
-
- Style:
- Ranch
-
- Status:
- Active
Community Information
-
- Address:
- 14 Dalton Ter
-
- Subdivision:
- St George
-
- City:
- Crossville
-
- County:
- Cumberland County, TN
-
- State:
- TN
-
- Zip Code:
- 38558
Amenities
-
- Amenities:
- Boat Dock, Clubhouse, Fitness Center, Golf Course, Park, Playground, Pool, Tennis Court(s), Trail(s)
-
- Utilities:
- Water Available
-
- Parking Spaces:
- 2
-
- # of Garages:
- 2
-
- Garages:
- Garage Door Opener, Garage Faces Side, Driveway, Paved
-
- View:
- Lake, Water
-
- Is Waterfront:
- Yes
Interior
-
- Interior Features:
- Ceiling Fan(s), Walk-In Closet(s), Primary Bedroom Main Floor, High Speed Internet
-
- Appliances:
- Dishwasher, Dryer, ENERGY STAR Qualified Appliances, Refrigerator, Washer, Electric Oven, Electric Range
-
- Heating:
- Central
-
- Cooling:
- Central Air
-
- Fireplace:
- Yes
-
- # of Fireplaces:
- 1
-
- # of Stories:
- 1
Exterior
-
- Exterior Features:
- Dock
-
- Lot Description:
- Cul-De-Sac, Views
-
- Roof:
- Shingle
-
- Construction:
- Fiber Cement, Wood Siding
School Information
-
- Elementary:
- Crab Orchard Elementary
-
- Middle:
- Crab Orchard Elementary
-
- High:
- Stone Memorial High School
Additional Information
-
- Date Listed:
- May 13th, 2025
-
- Days on Market:
- 133
Listing Details
- Listing Office:
- Re/max Finest
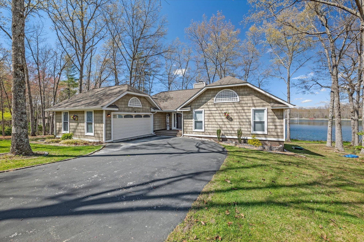
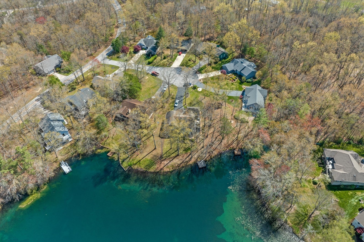
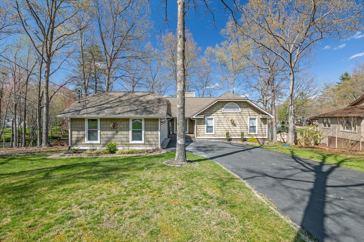
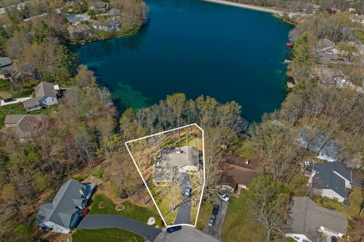
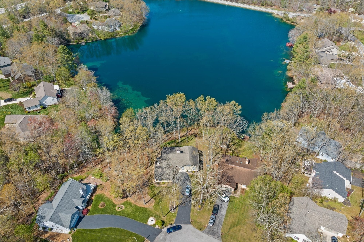
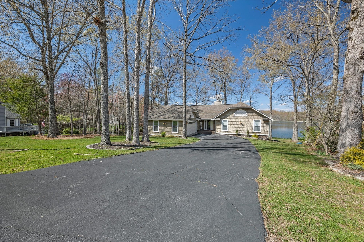
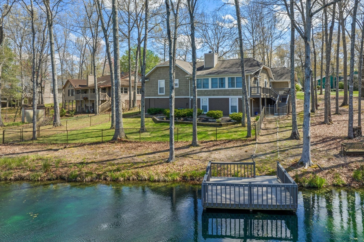
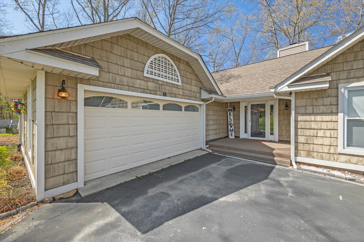
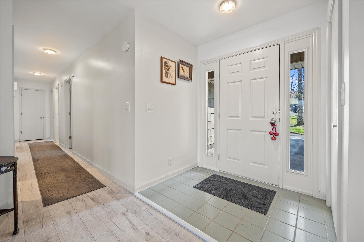
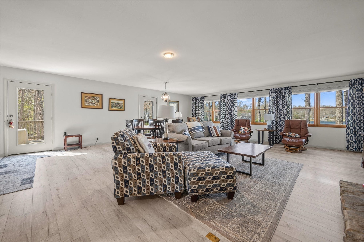
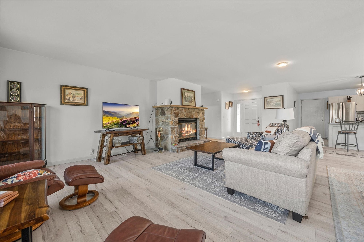
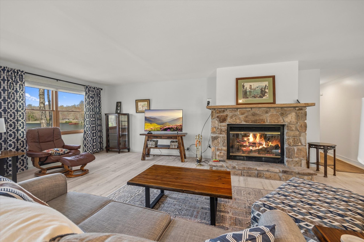
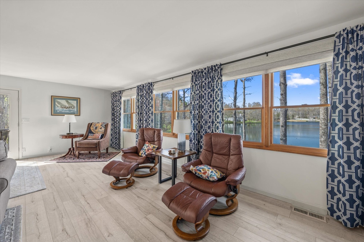
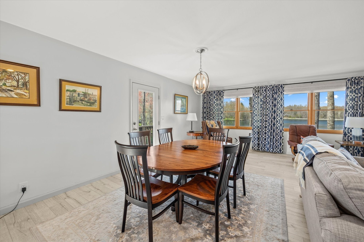
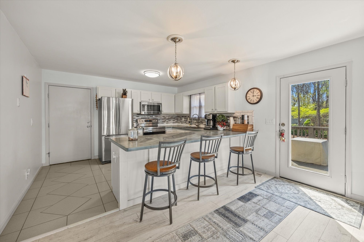
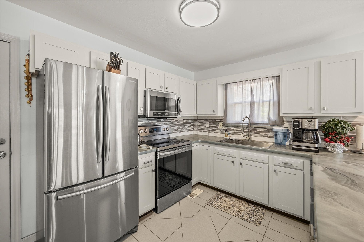
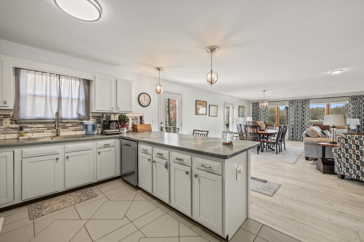
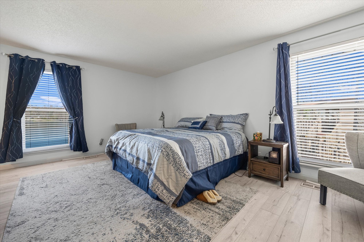
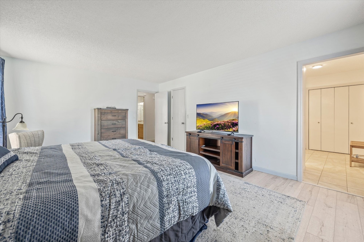
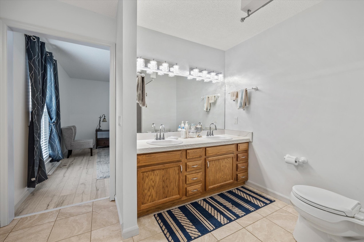
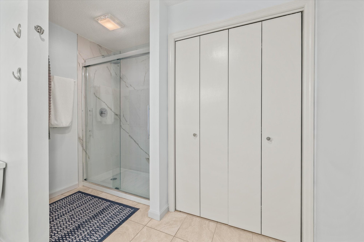
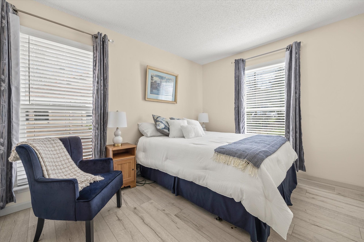
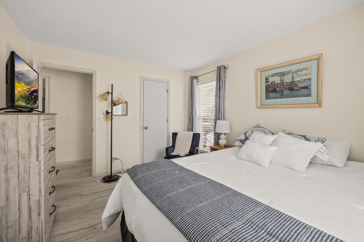
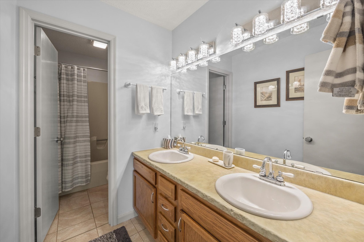
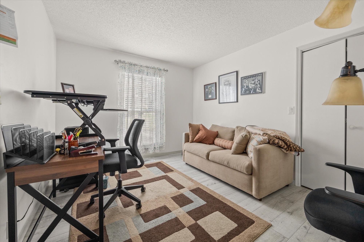
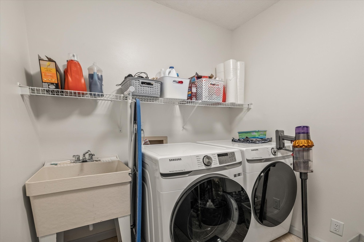
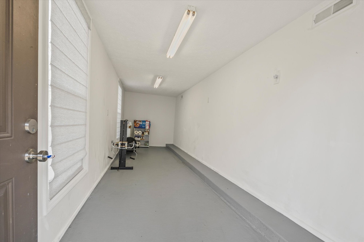
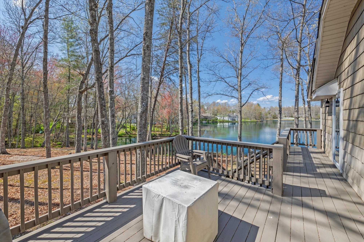
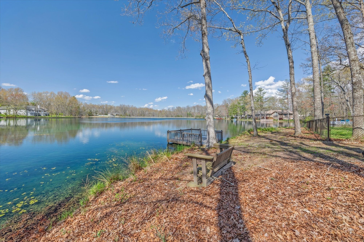
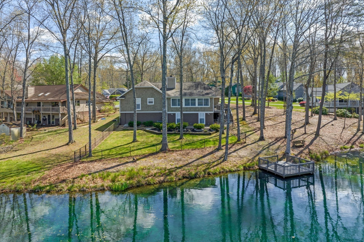
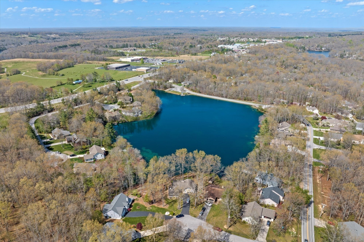
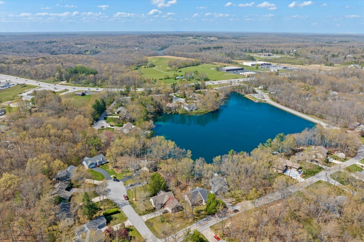
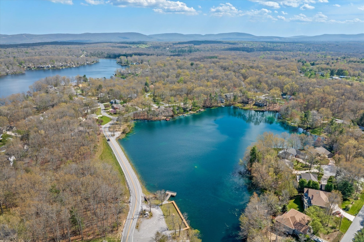
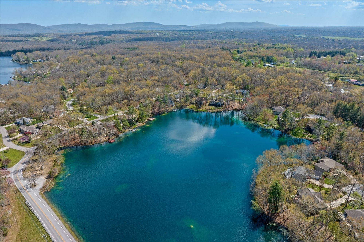
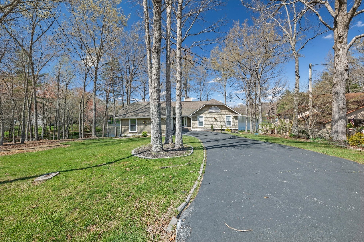
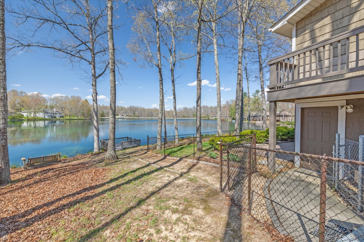
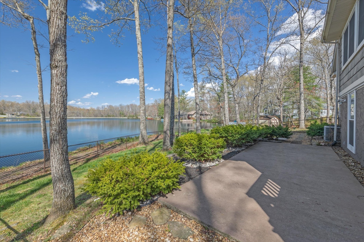
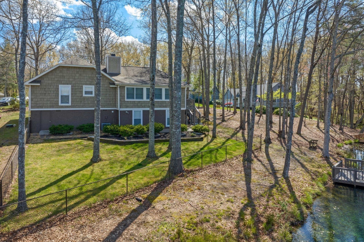
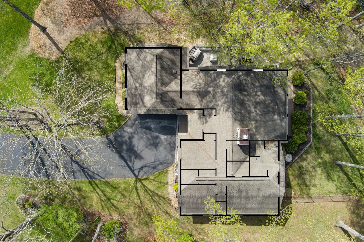
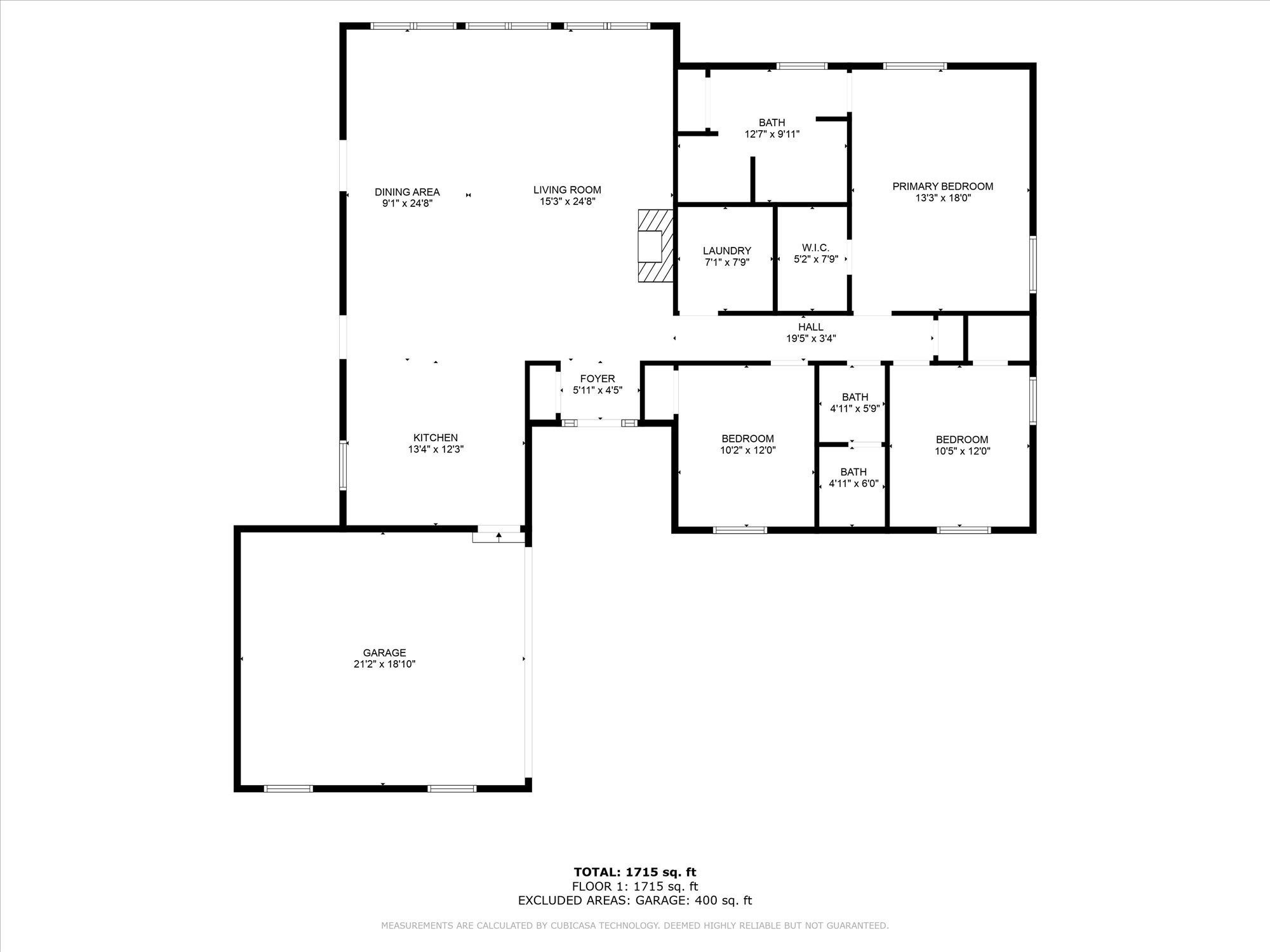
 Copyright 2025 RealTracs Solutions.
Copyright 2025 RealTracs Solutions.